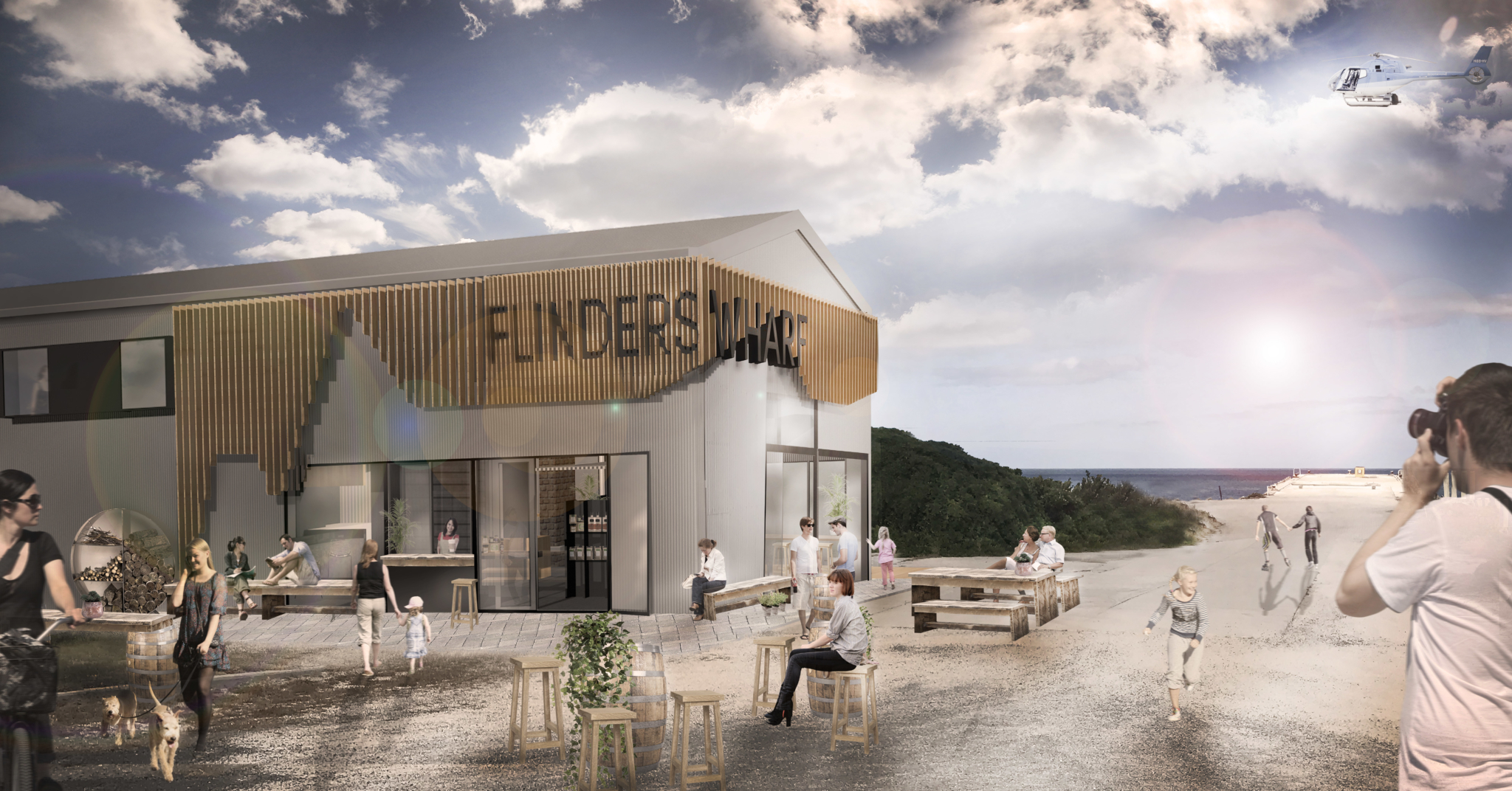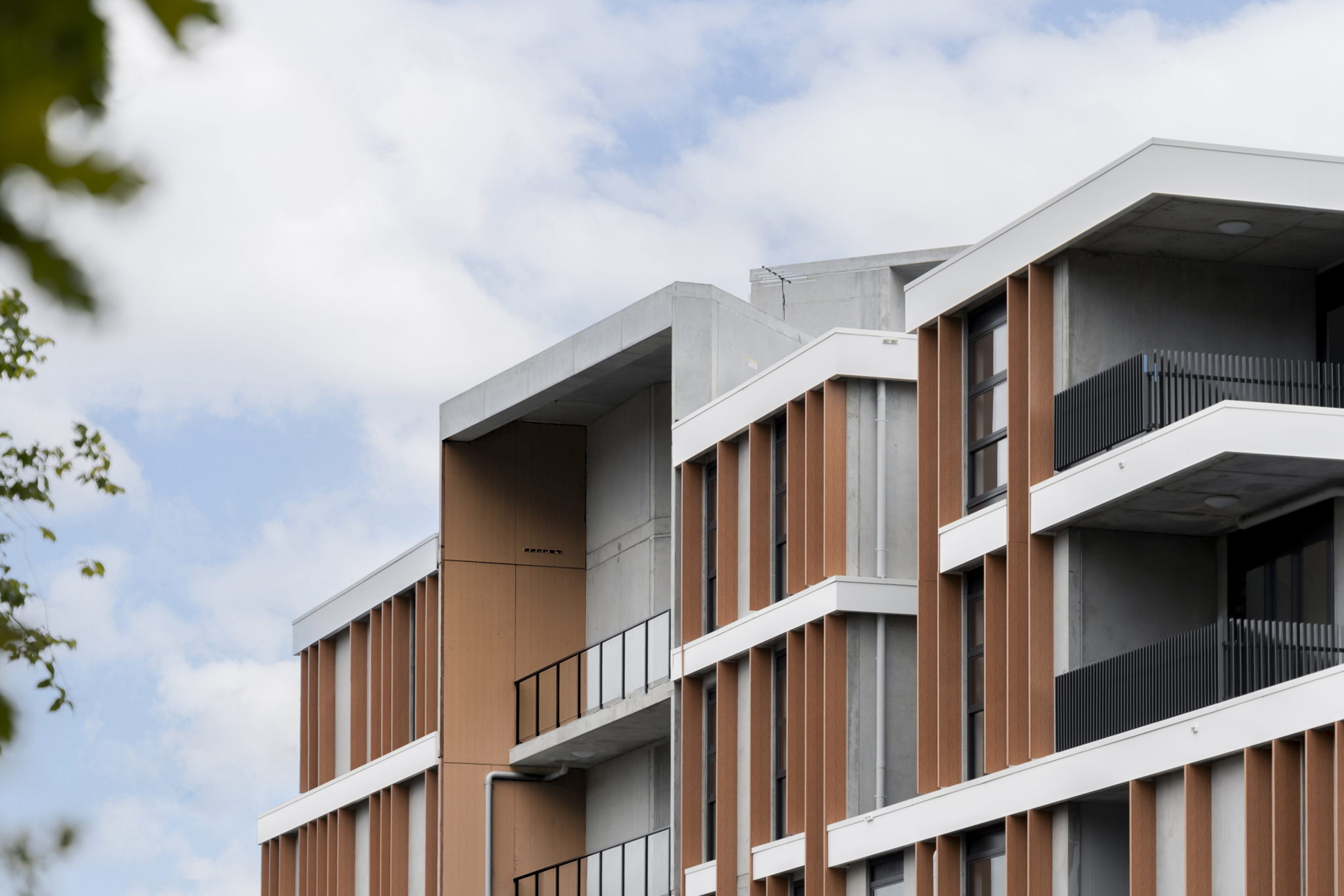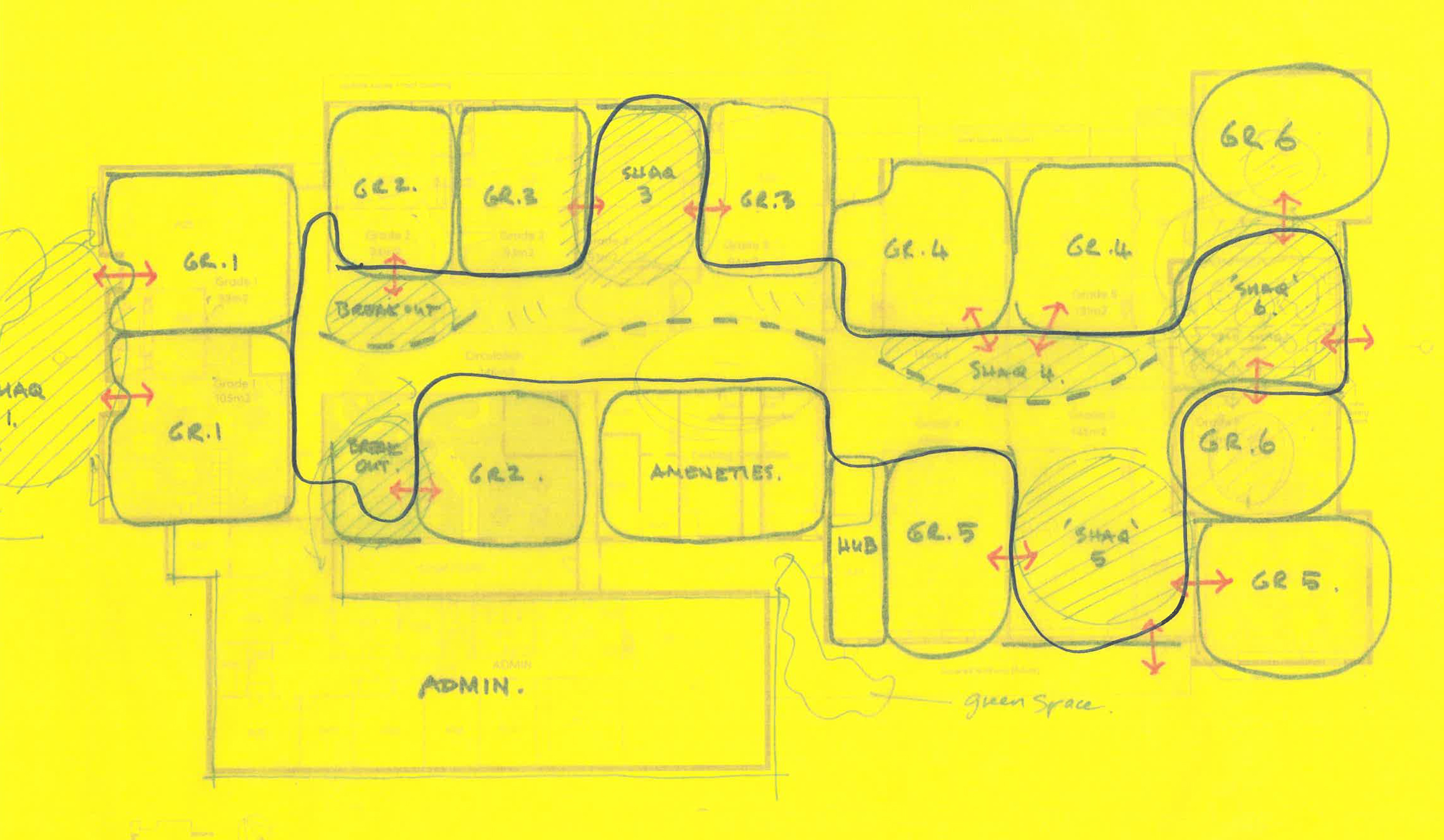Posted on: 30 Jun 2025
Commercial projects
At S., we’ve never been ones to think small. In fact, our brains have been behind some of Tasmania’s most exciting and ambitious commercial developments over the years (subtle brag). Each one has been designed to do more than just fill space – we want them to create impact, spark creativity, mark progress, and (not to get too carried away) set new standards for what’s possible in the built environment.
Keep reading for an overview on some of the large-scale commercial work we’ve had the privilege to design and bring to life.
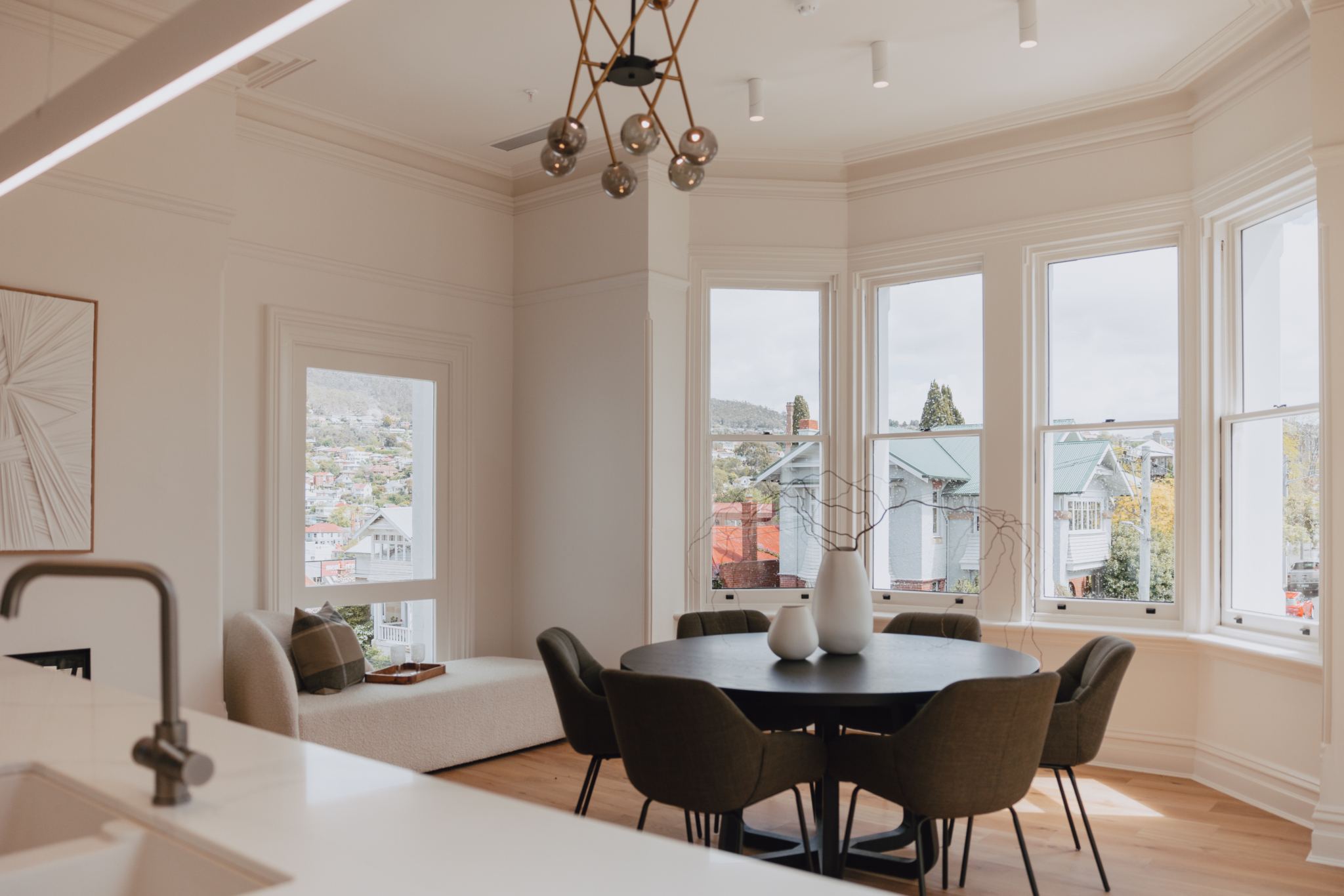
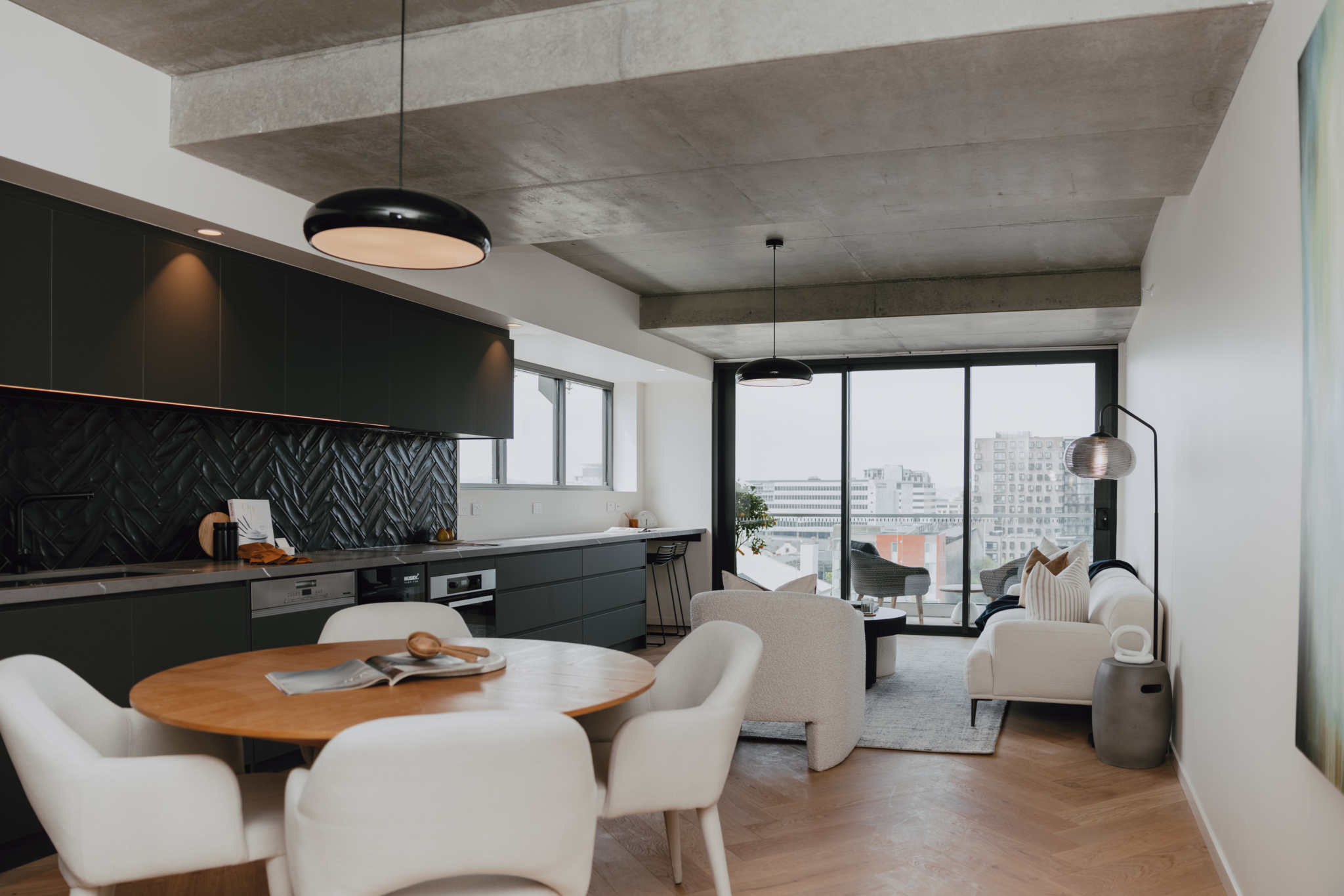
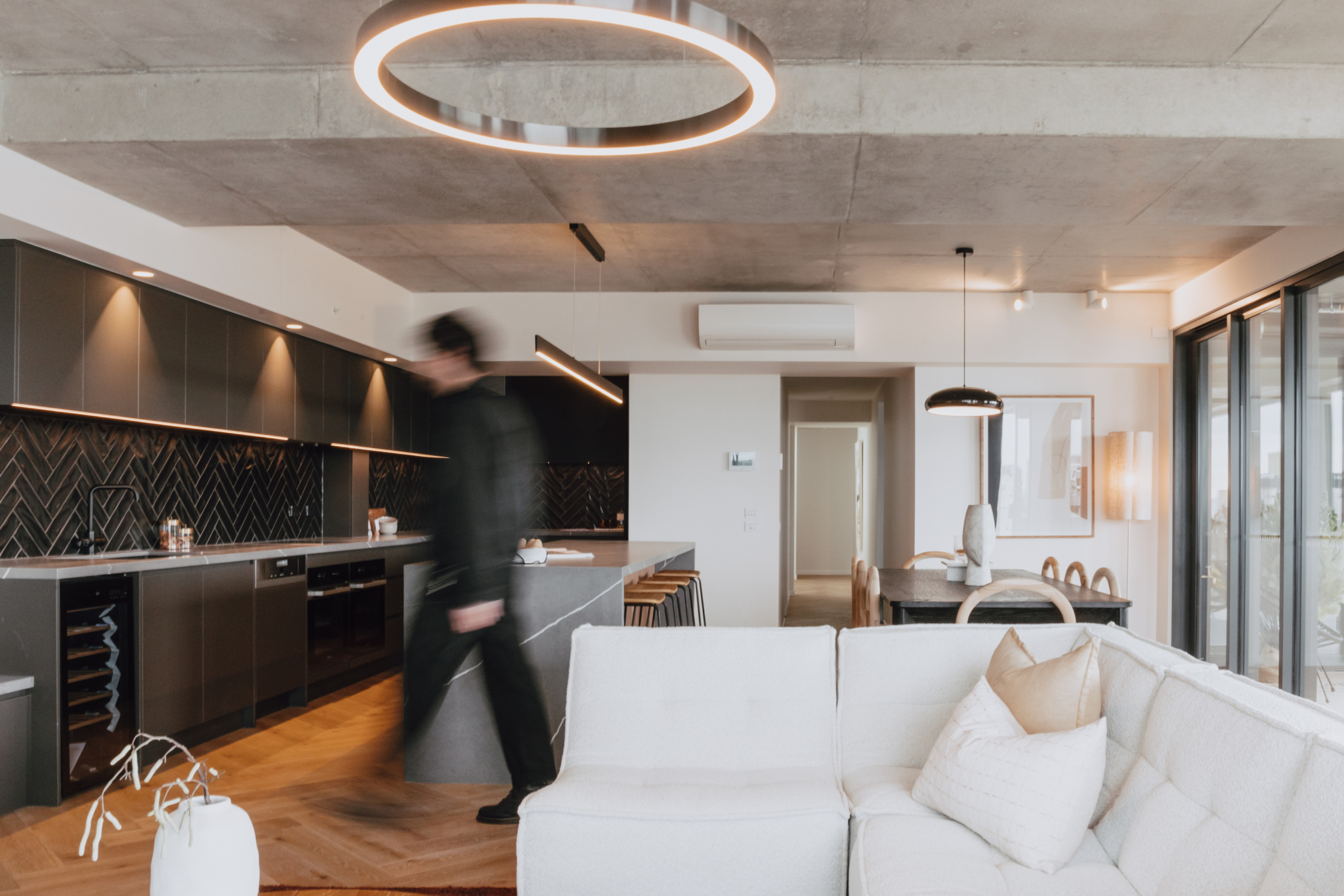
Ingomar Residences
In the centre of Hobart is a stunning Victorian mansion. Originally built in 1897 as a grand home for a wealthy timber merchant, the house had several ‘lives’ during the 1900s, including being a hotel, school building and later, offices.
Enter S. Group… and in 2020 we started the journey to transform this beauty. Aiming for a space where heritage meets innovation, Ingomar Residences was born.
This development is the kind of project we love — ambitious, collaborative, and unapologetically future-focused. Working closely with the developer, we saw an opportunity to honour the legacy of the original residence, while shaping a fresh chapter for inner-city living in Hobart.
The heritage home now houses 8 beautifully restored apartments, complemented by a striking new extension with 18 contemporary, luxury residences. We embraced the contrast by crafting two distinct design languages: ‘Blanca’ and ‘Noir’, each with their own story, aesthetic, and identity.
If you asked us to choose between old and new, you might think it’s easy (especially after seeing the views from those penthouses!), but the truth is, each apartment has something unique, and that’s what makes this development so special.
Old meets new. Past meets future. Convenience meets luxury. That’s our kind of brief.
Check them out for yourself!
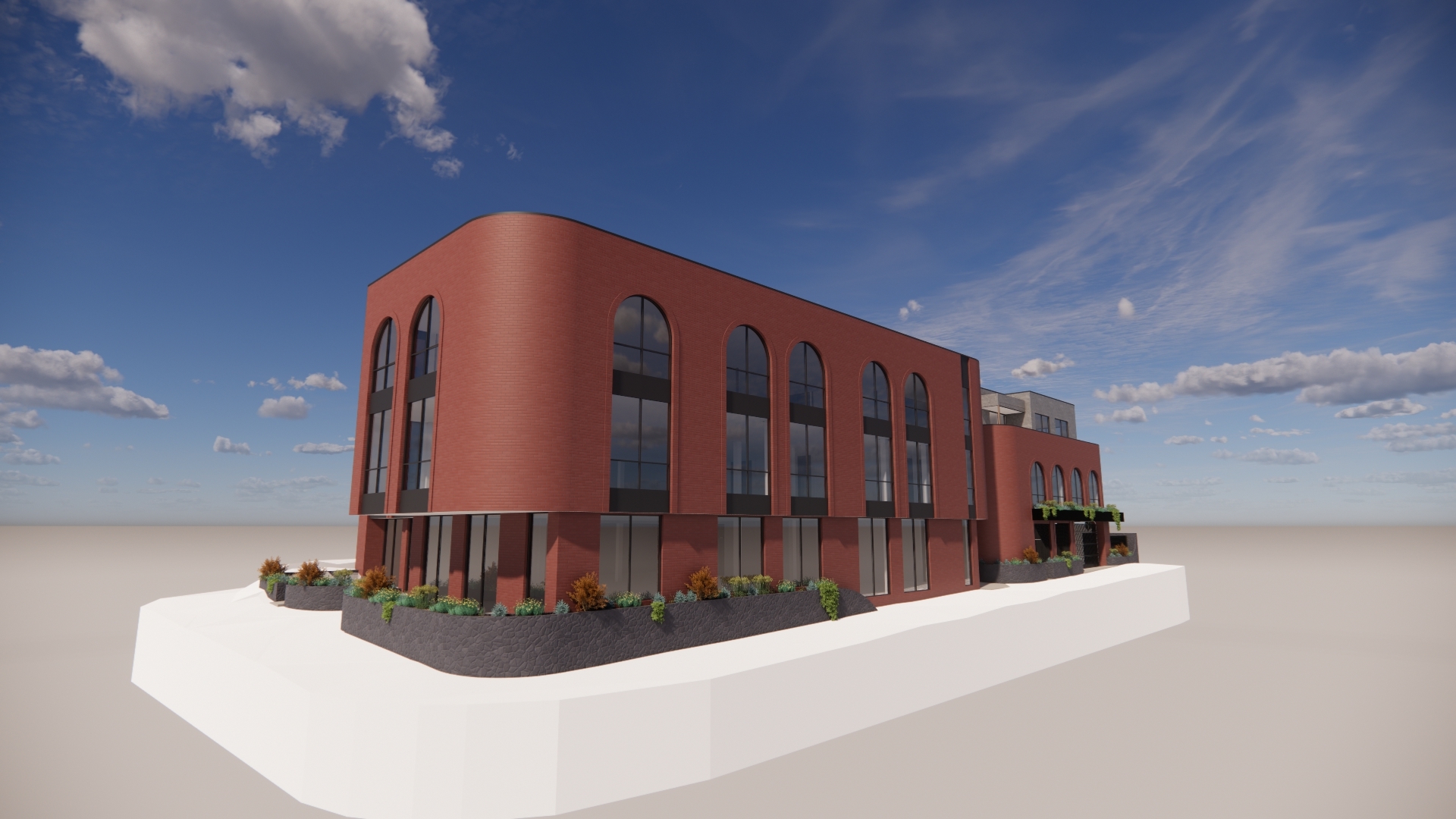
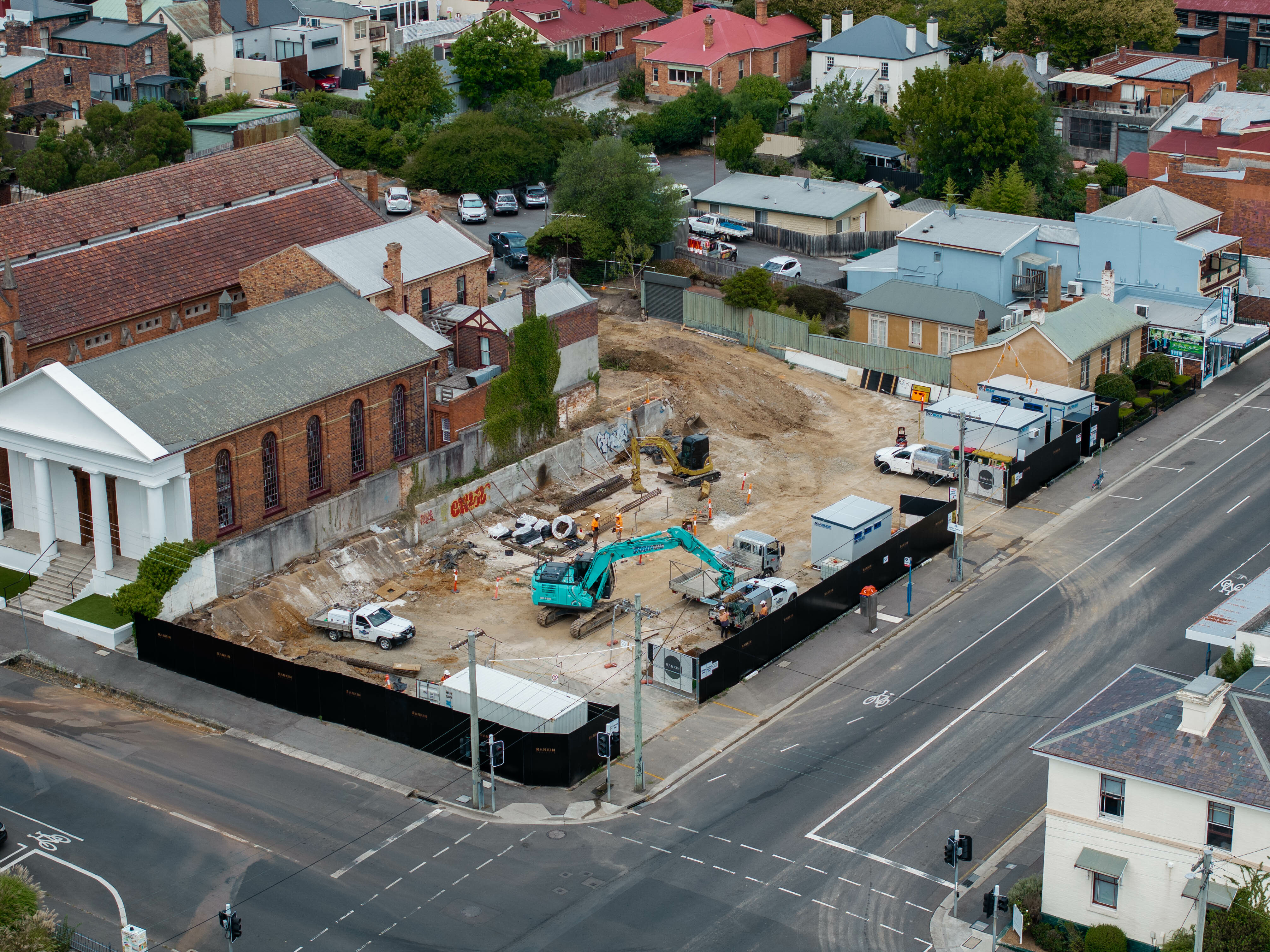
Charles Street development
If you’re a Launceston local, chances are you remember the old Charles Street servo — the last spot in town where someone still came out and filled up your tank for you. But times change. The bowsers are gone, and in their place? A construction site with serious ambition. And we’re right in the thick of it.
Charles Street is a major commercial project with a bold, urban feel, while respecting its neighbours and the character of the street. It’s a build that reflects our city, with retail and commercial spaces designed to connect with the street and re-energise the area.
Working alongside a progressive client and top-tier builders and contractors, our team led the architectural vision and planning strategy. The result will be a mixed-use site that’s not only a place where people actually want to be, but a landmark that signals new life for a popular part of town.
Watch this space!
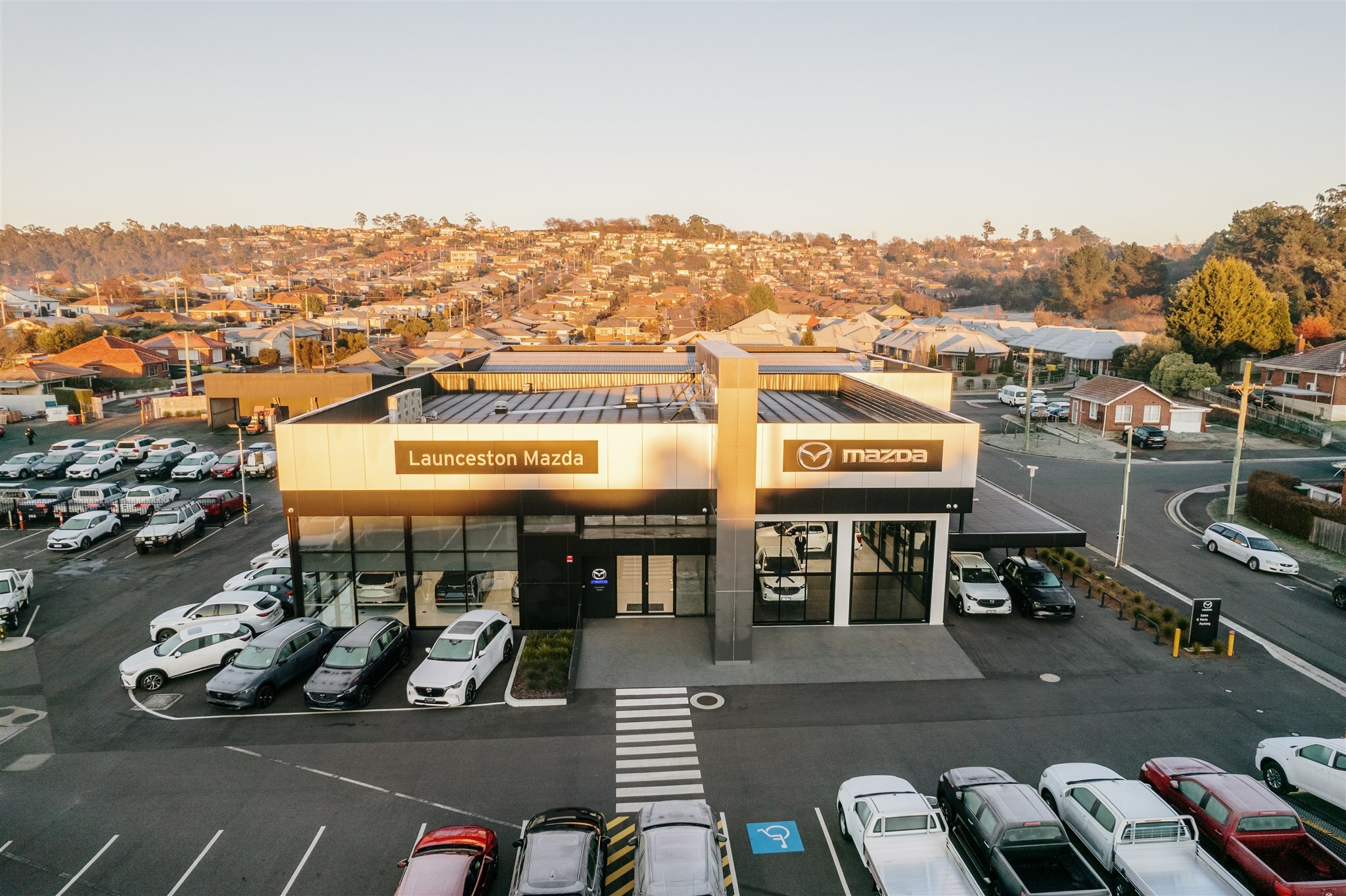
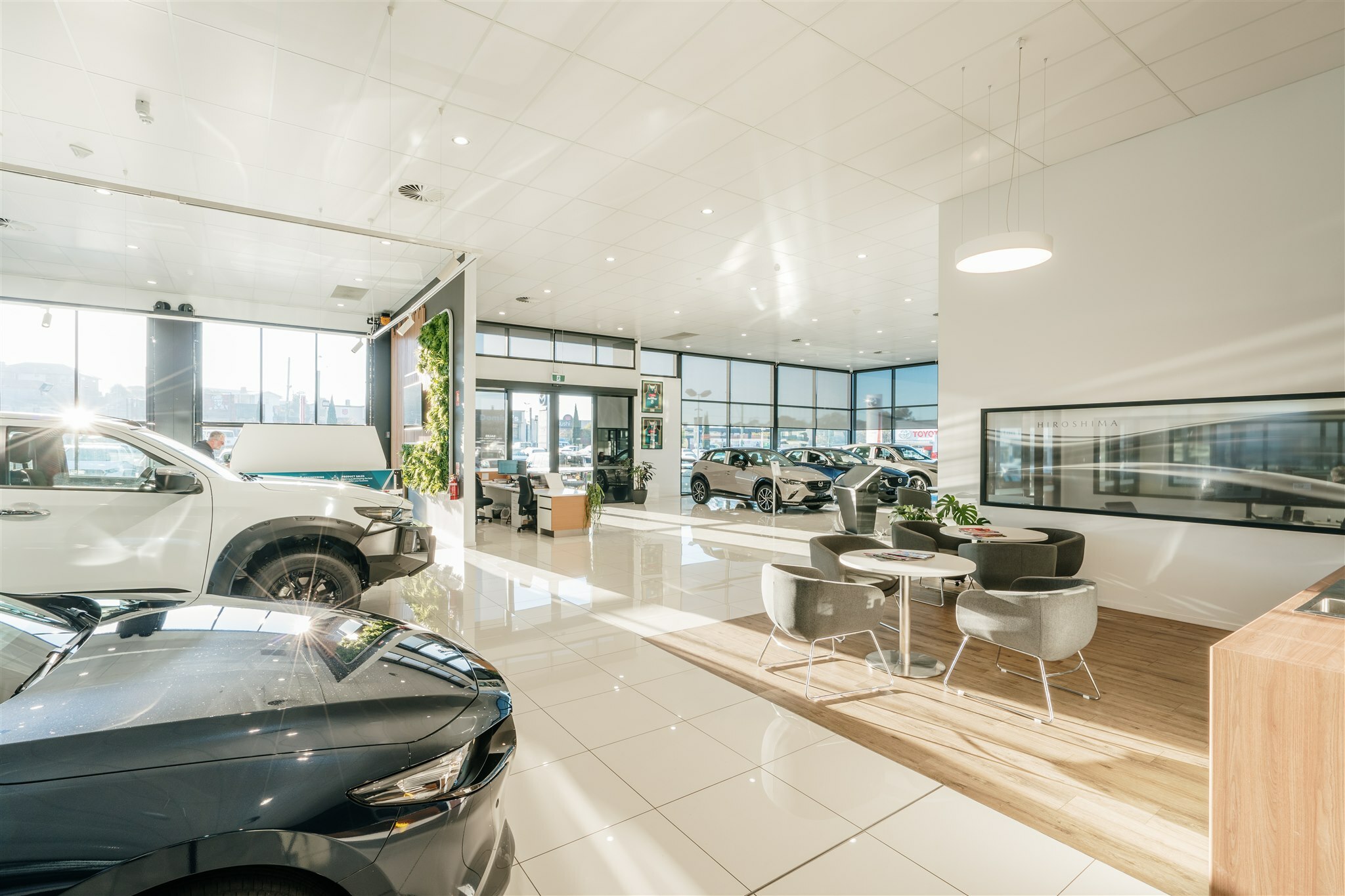
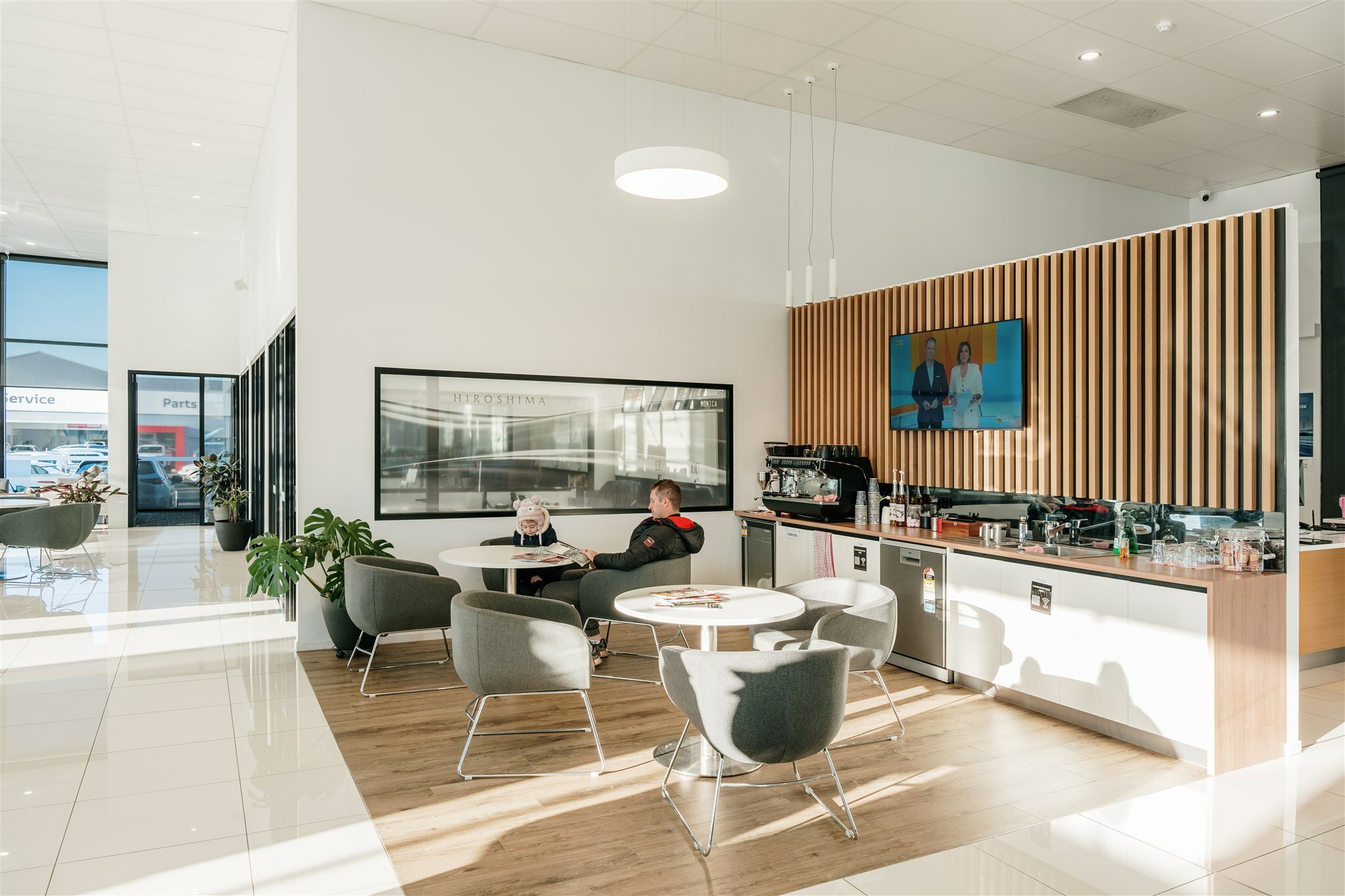
Launceston Mazda
When Launceston Mazda set their sights on a new showroom on Hobart Road, they weren’t looking for just another dealership — they were chasing something next-level – a space with presence, purpose, and polish. They knew S. Group would help bring that vision to life.
What we rolled out (pun intended) is a sleek, contemporary and light-filled space that’s just as refined and forward-thinking as the vehicles inside. A place that doesn’t just showcase vehicles — but sets a tone.
From the architectural footprint to the customer journey, every detail was considered. This project brought together our expertise in commercial architecture, customer experience, and brand integration. The outcome speaks for itself; check it out.
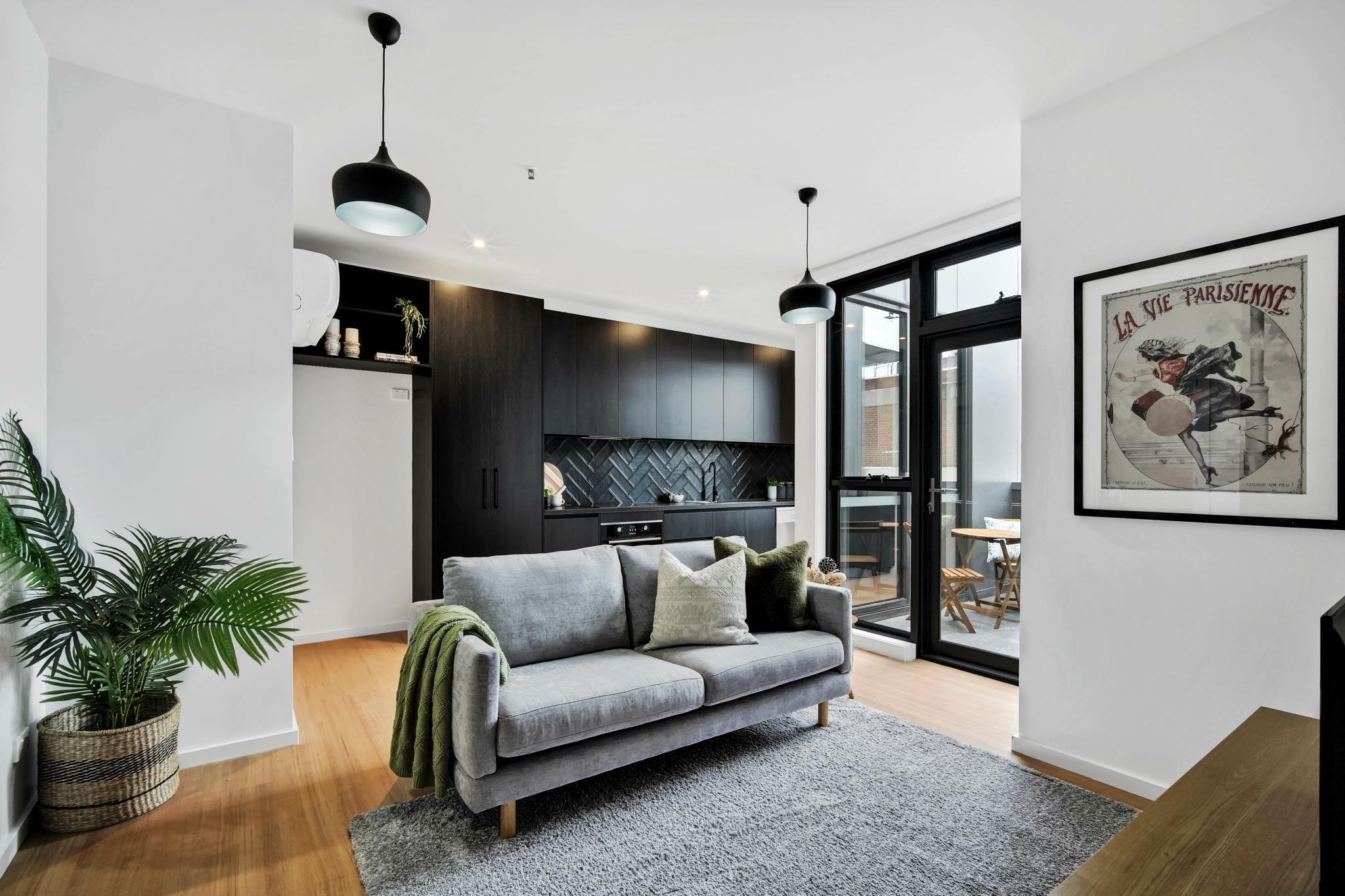
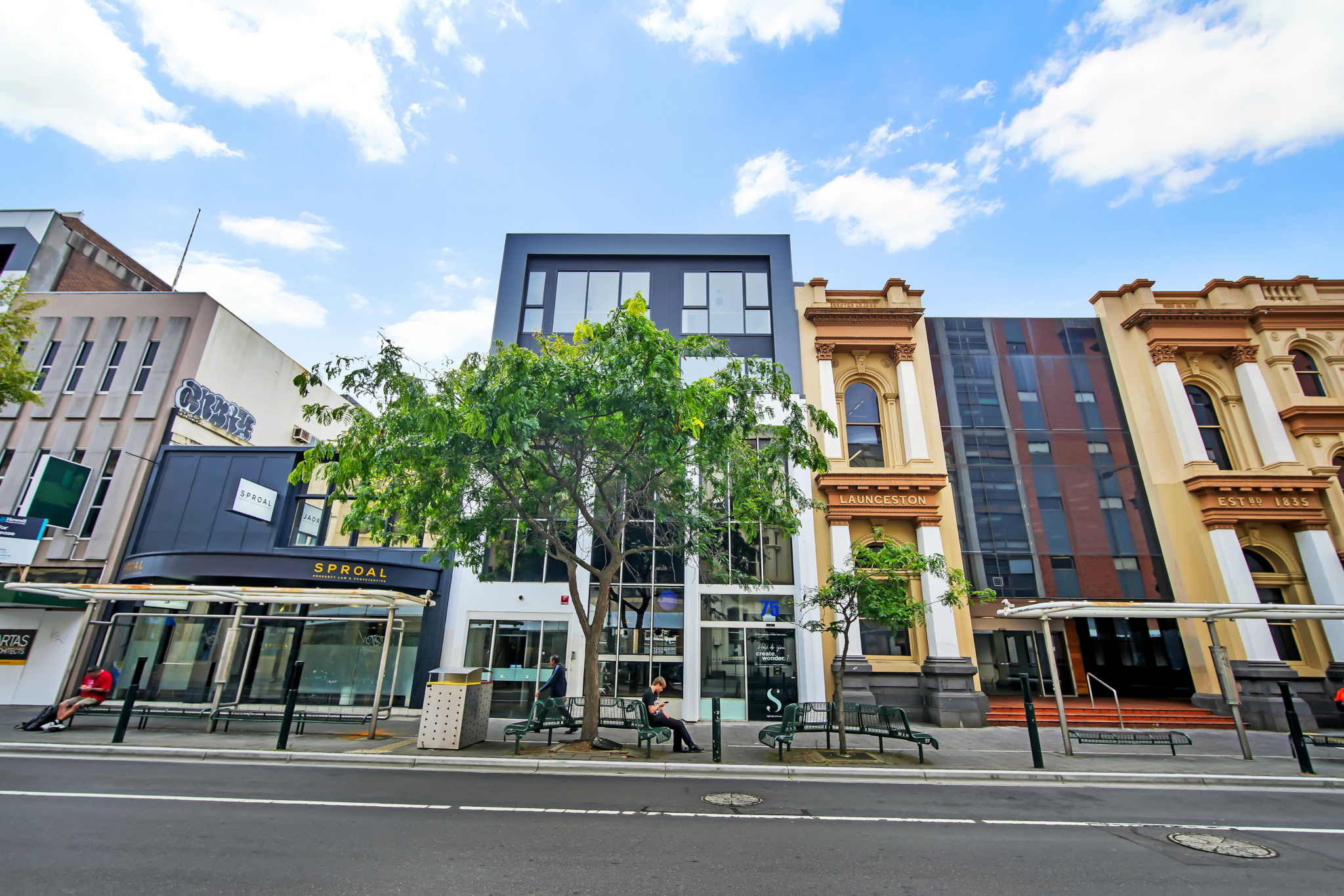
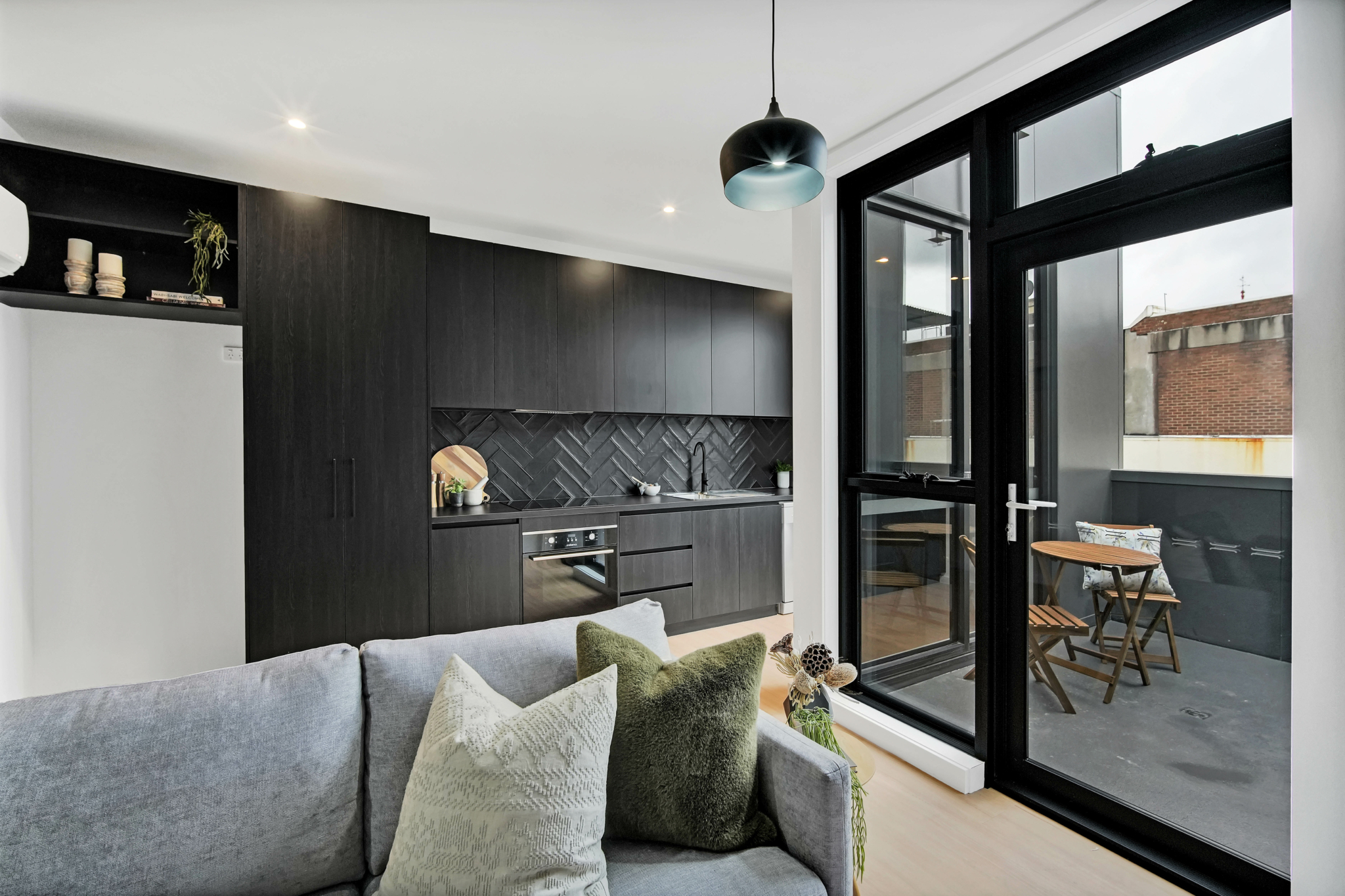
Saint Lofts
Equal parts industrial edge and contemporary elegance, say hello to Saint Lofts – 11 carefullly considered one-bedroom apartments that are about as inner-city as it gets in Launceston.
Cleverly designed by S. Group, this project redefines what’s possible in tight urban footprints, transforming an unlikely site into a bold example of smart, contemporary living – if we do say so ourselves!
As the first of its kind in town, Saint Lofts sets a benchmark for compact, design-led development. And on the ground floor? That’s home base for us – a custom-built S. Group HQ that delivers our brand in every aspect.
Clever, efficient, and edgy. It’s unapologetically us.
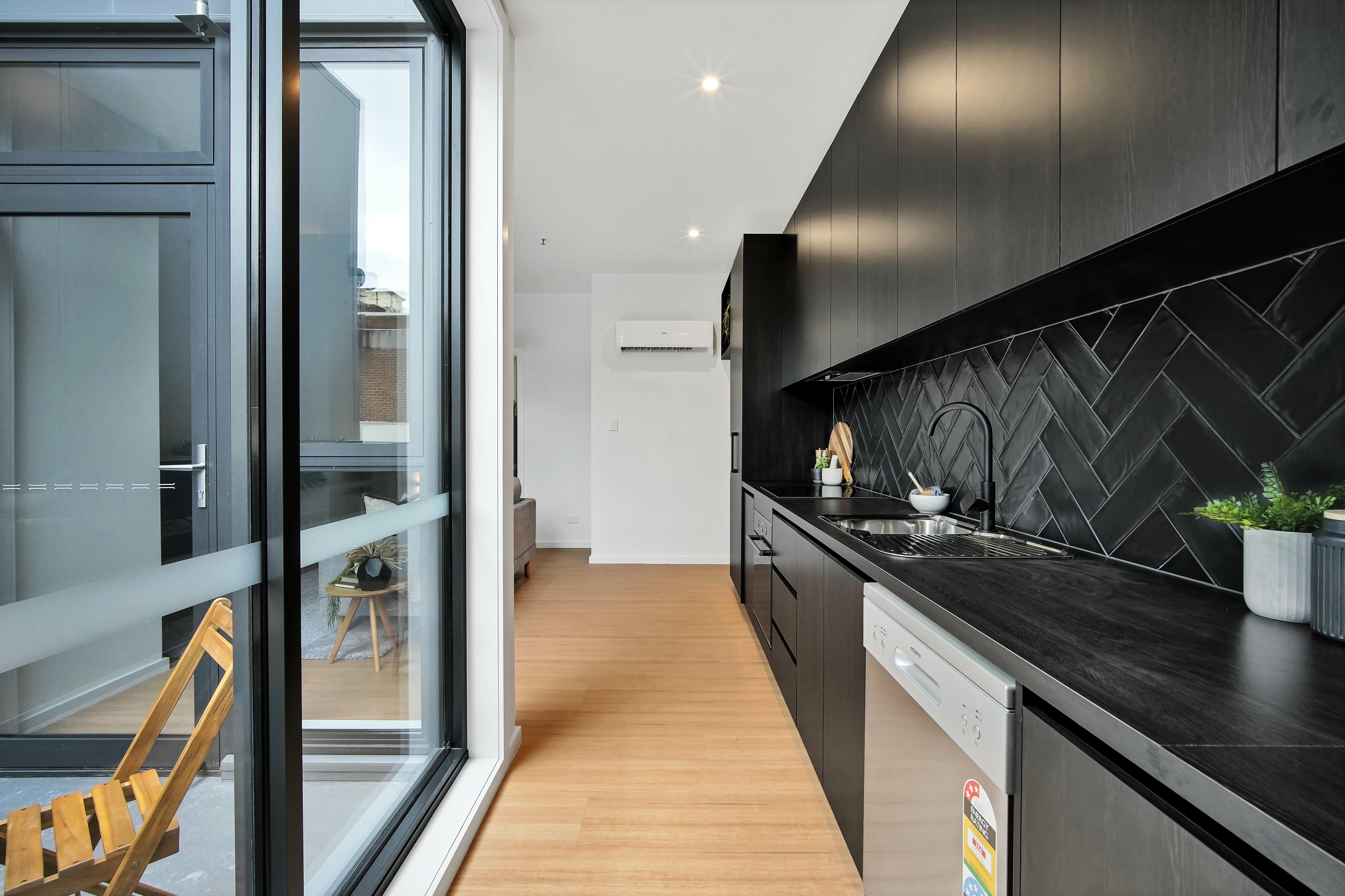
Each of these large-scale commercial projects tells a story about ambition, vision, and what happens when the right team is in the room. And while no two builds are the same, they do share a few common traits: creative thinking, strong relationships, and a drive to push the boundaries.
If you’re dreaming big, whether it’s a multi-storey development,
a commercial precinct, or a standout brand space — we’re ready to help shape it
with you.
