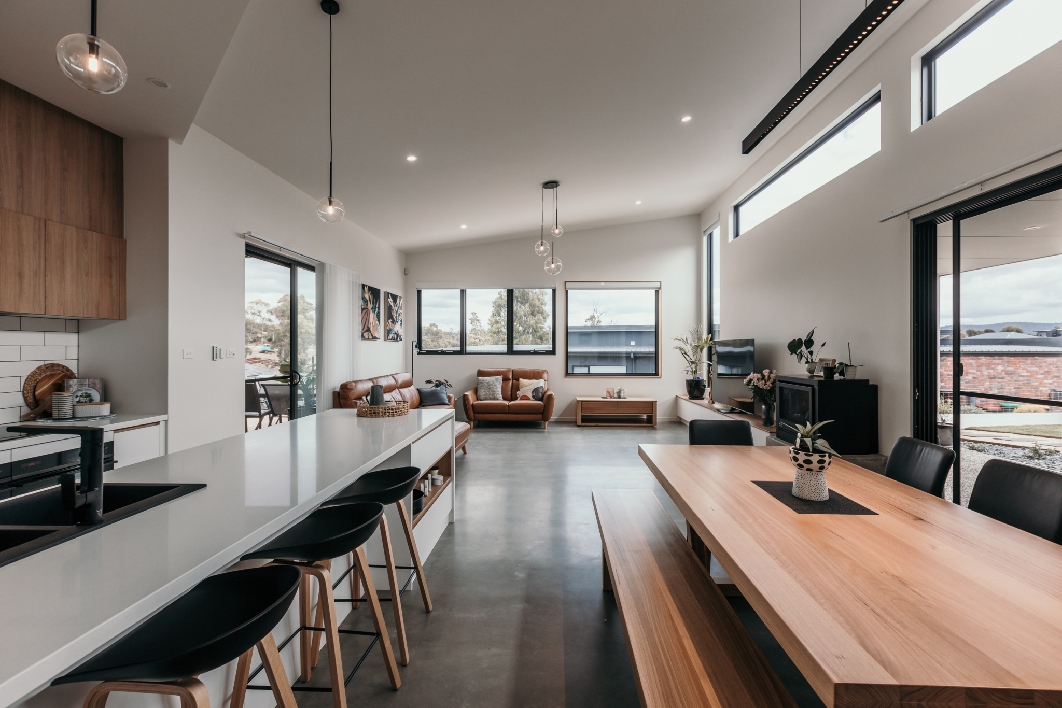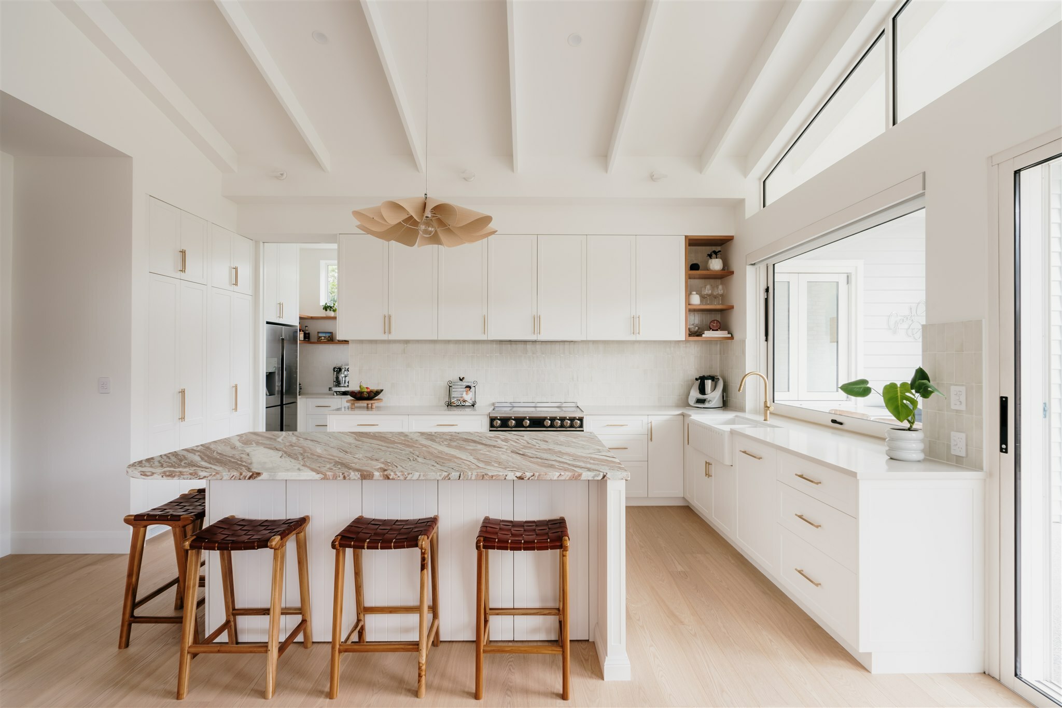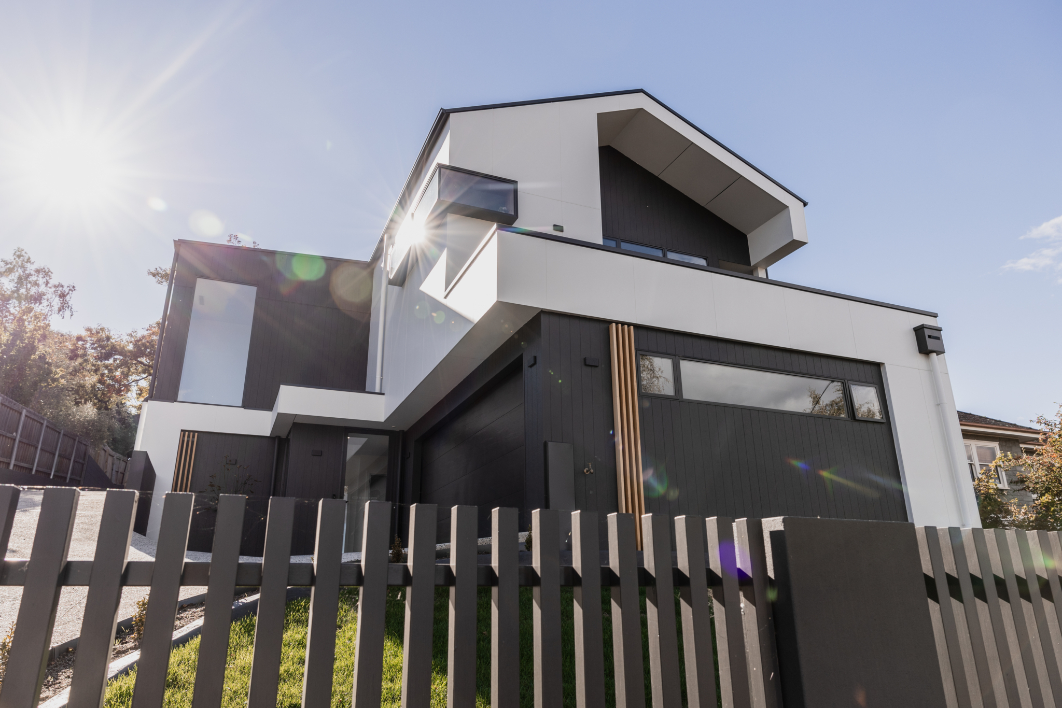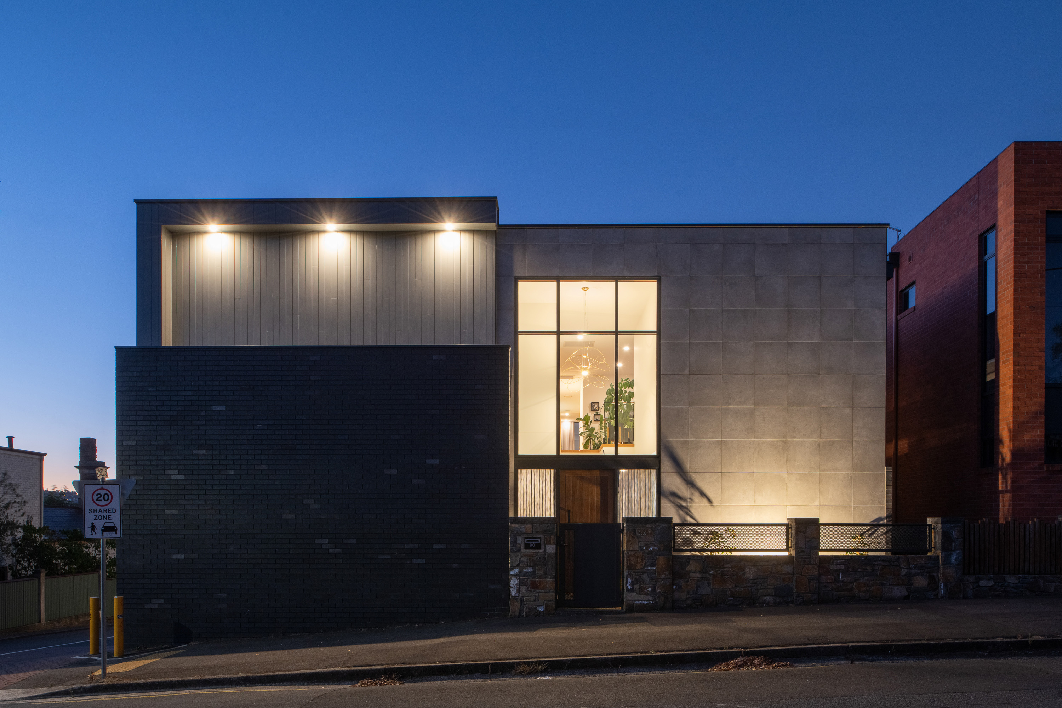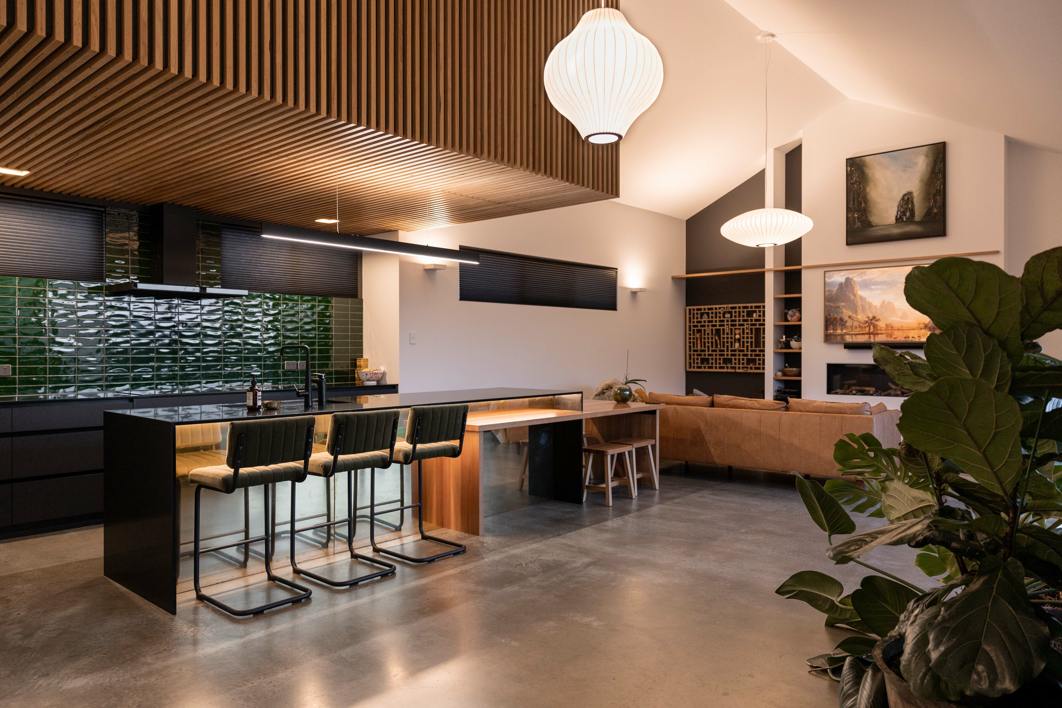Residential architecture.
Situated in the West Launceston subdivision ‘Arise Acres’, we believe that this family home is quite literally the Best Haus in the street! (yes, of course, we’re biased).
The home is sprawled across the generous 1250 square metre block, and can be divided into three main zones - family living incorporating kitchen, dining, and living room; the parents ‘retreat’ consisting of bedroom, walk-in-robe and ensuite; and the children’s wing incorporating 2 bedrooms, study, a living room, bathroom, and laundry. In addition, the home also boasts a generous triple garage.
The clever design and layout of Best Haus lead to a home that feels much more spacious than a typical 200m2 floor plan. Three separate outdoor entertaining zones, each with its own unique layout, design and outlook also add to the generous feel of the home.
Externally, a combination of Colorbond Snaplock, along with James Hardie Axon and Fine Texture Cladding has been used as the primary claddings. A shoutout must be given to our client for the beautiful, natural native landscape that they have created!
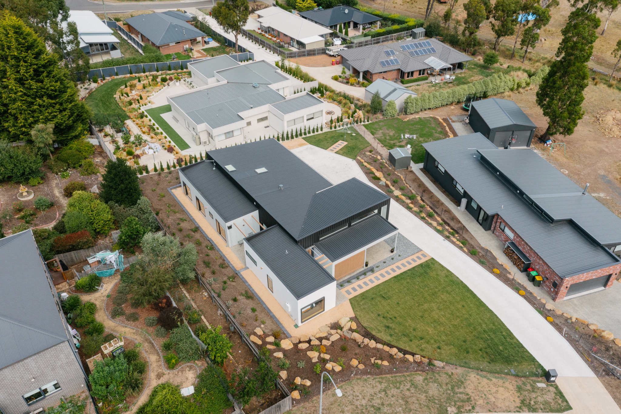
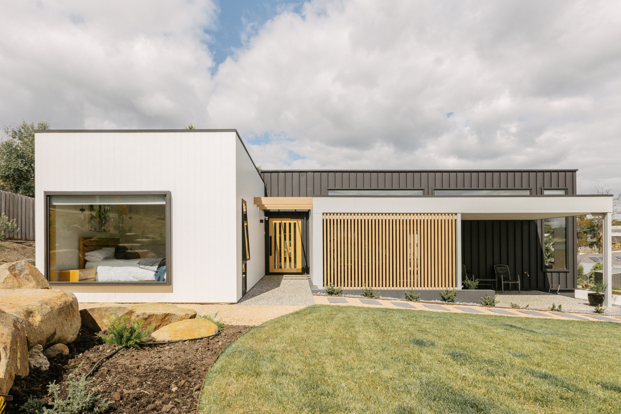
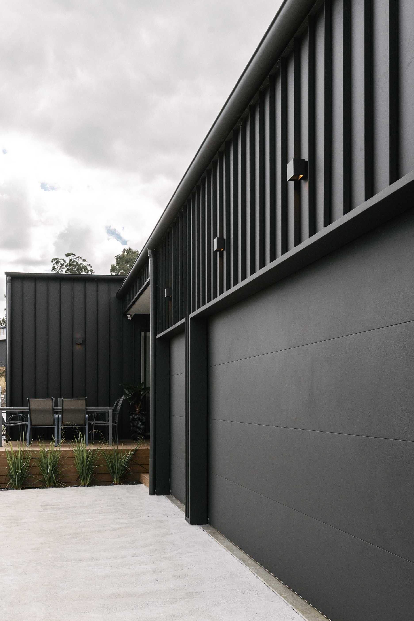
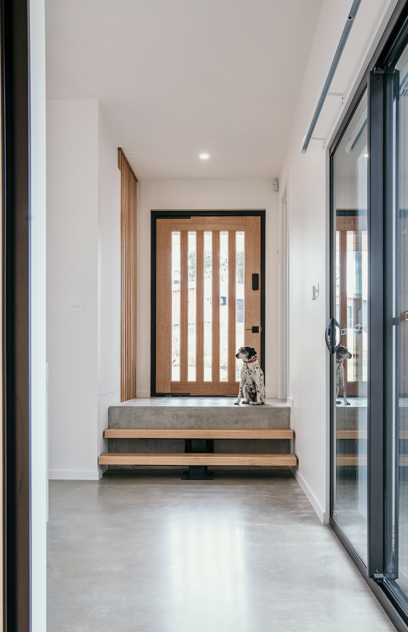
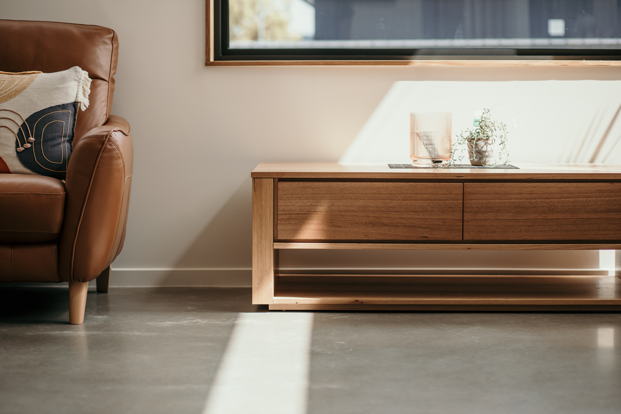
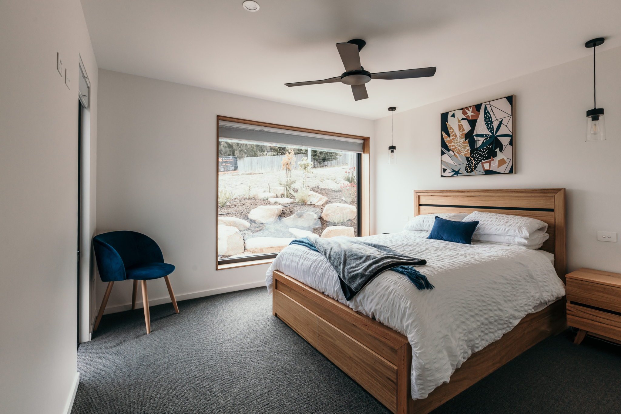
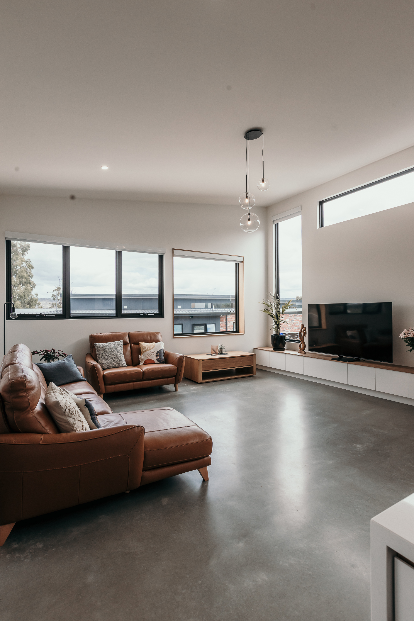
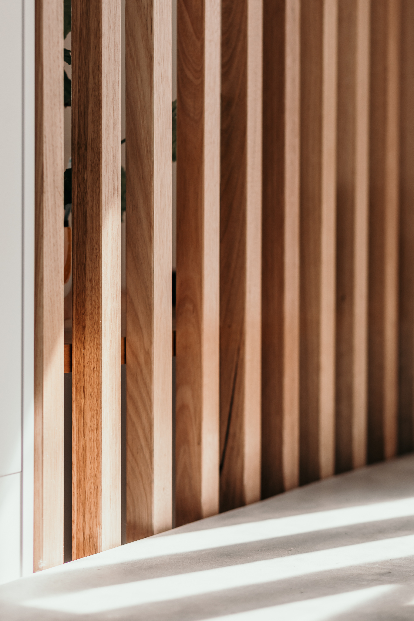
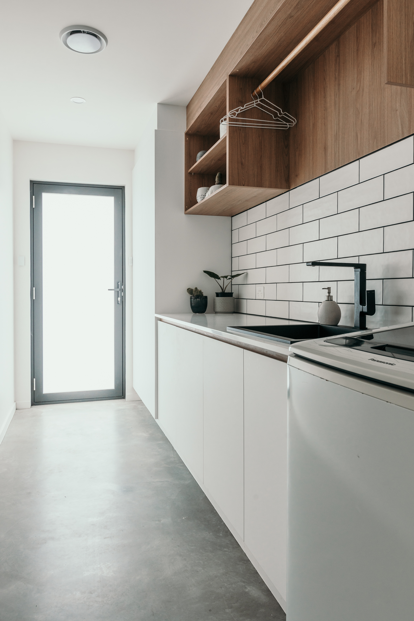
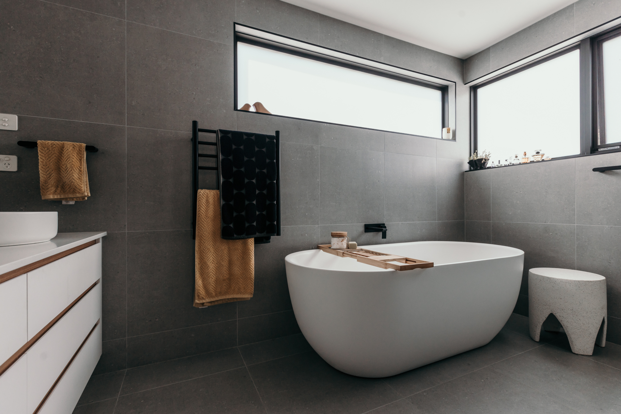
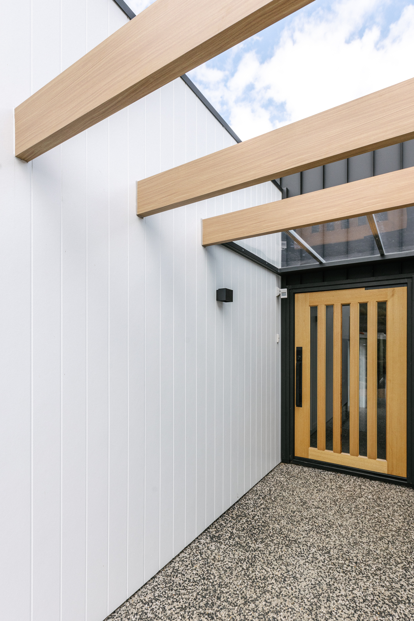
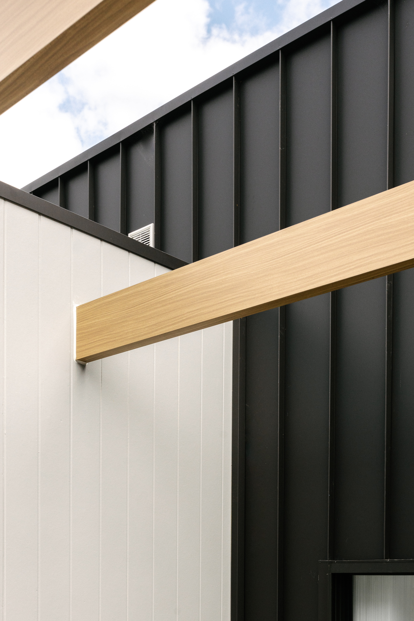
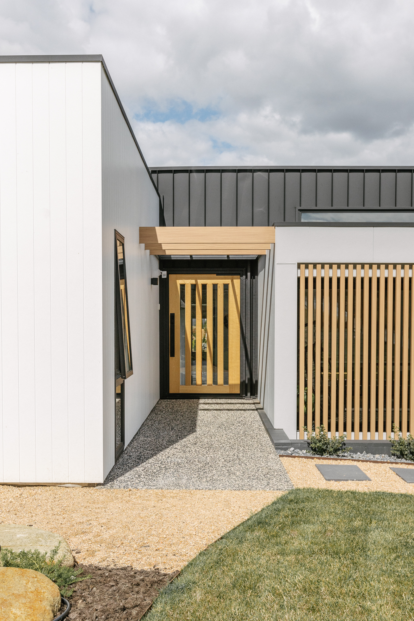
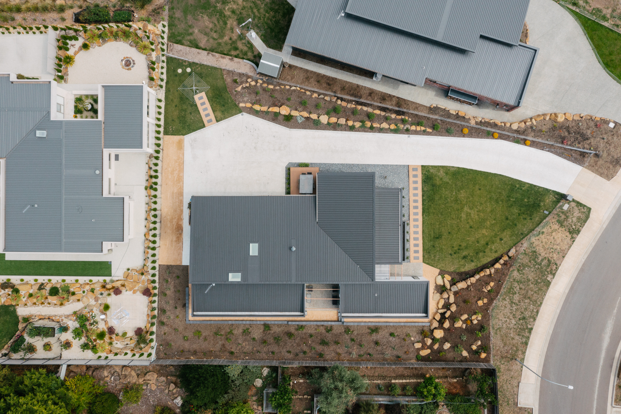
Related posts
Get Started
Let's work together...
Interested in how we can help your next project be next level wonderful? Whether you’re looking at building your dream home (or renovating your existing one), have a business development in mind, or you’re in need of some help with brand and marketing (and all that this encompasses), let’s talk about how we can work together to create some magic!
