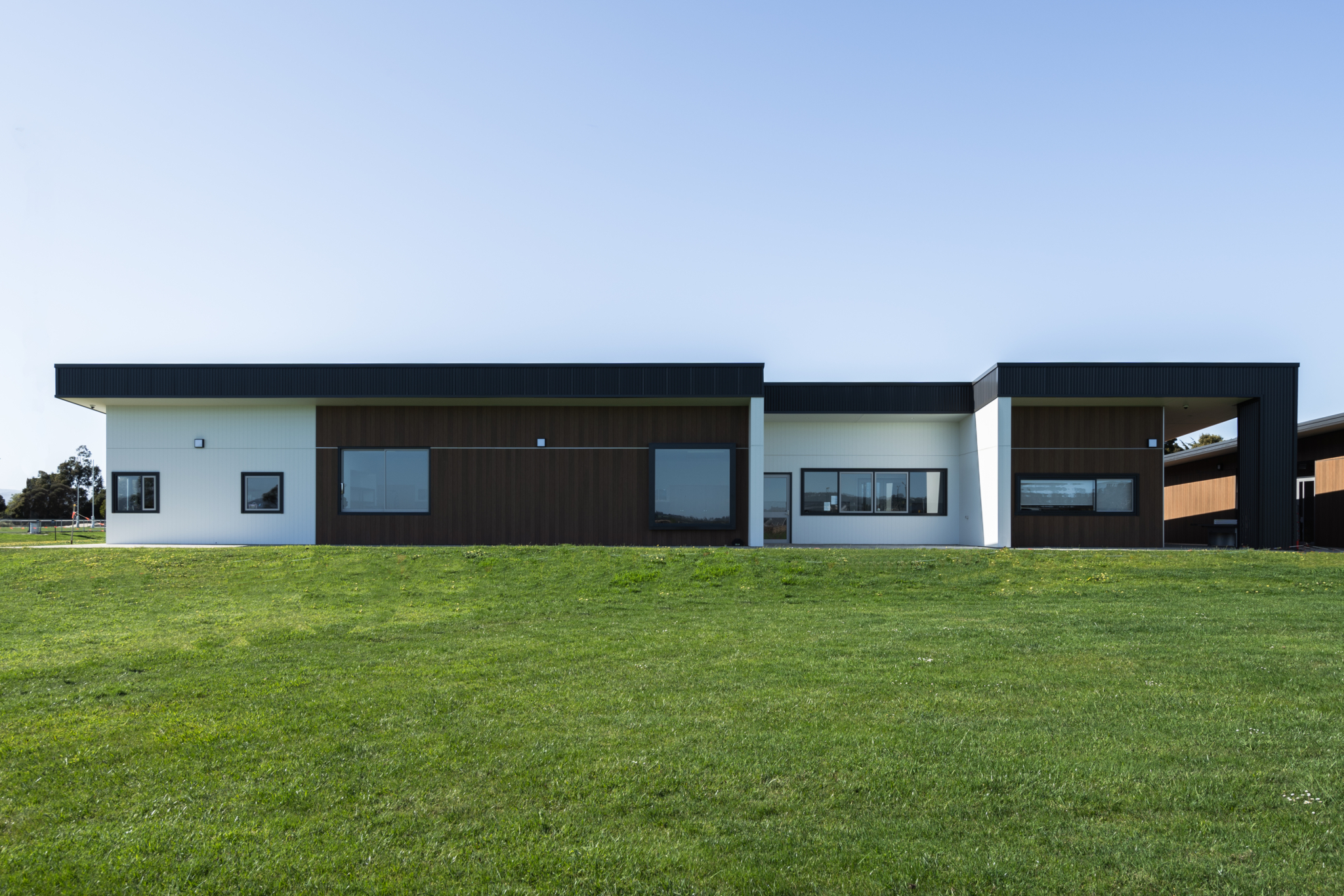Education architecture.
We're proud to have worked with the Launceston Christian School since 2018 as school architect on numerous projects, and on an ongoing basis.
The team from RMB Construction were engaged to construct the new Multi-Purpose educational facility which incorporates multiple General Learning Areas, with a focus on flexible education delivery. Informed by the school's vision and growth strategy, we've worked closely with the LCS leadership to develop their campus masterplan which has now seen numerous capital works projects carried out since we began working with them in 2018.
Through 2020 we worked with relevant stakeholders, including teaching staff, to design a much-needed extension to the existing music facilities. We oversaw construction, and, in early 2021 celebrated the opening of the new facilities. Our architecture team are passionate about education design and love seeing the impact it has on children's lives, and ultimately their futures.
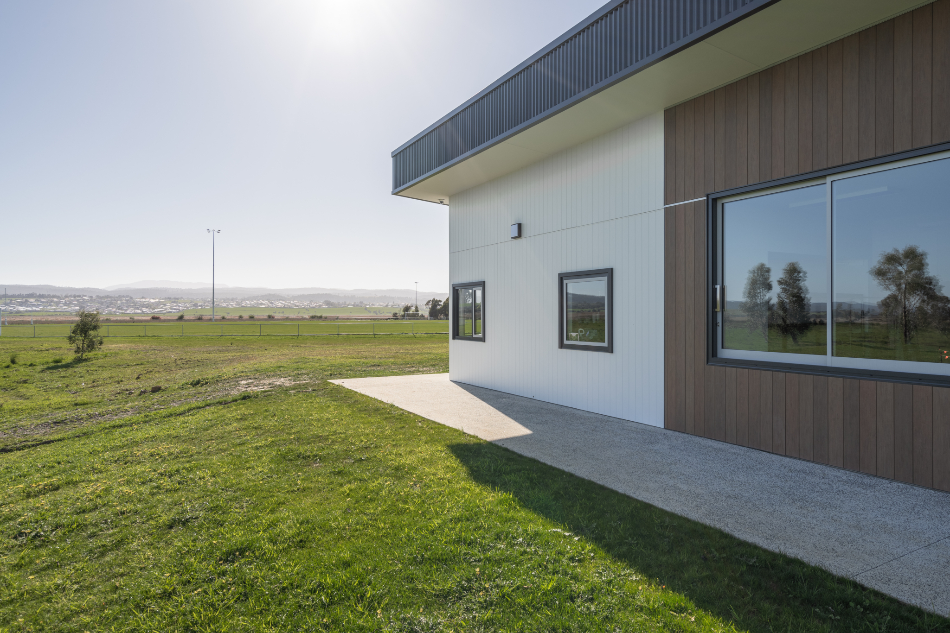
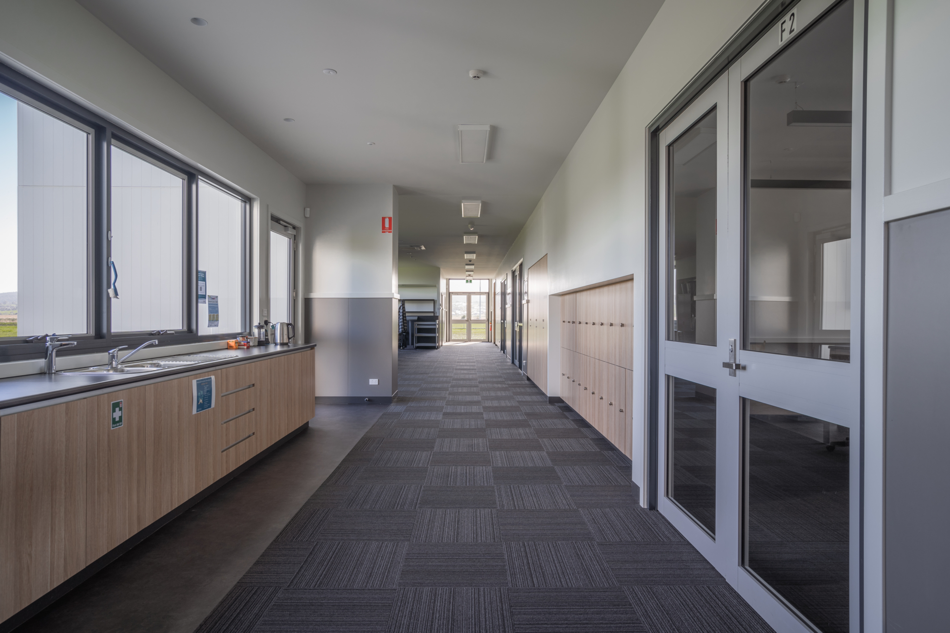
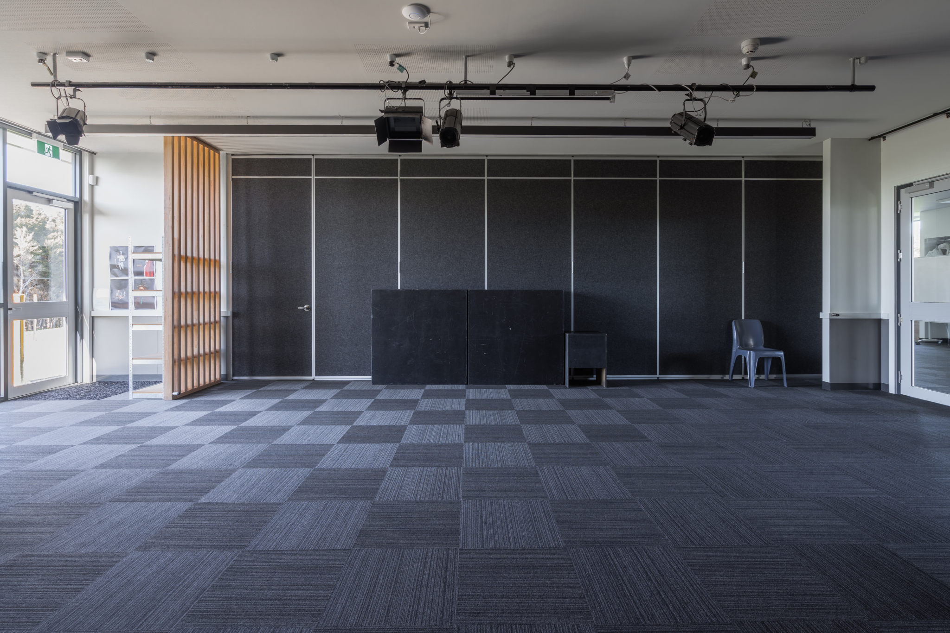
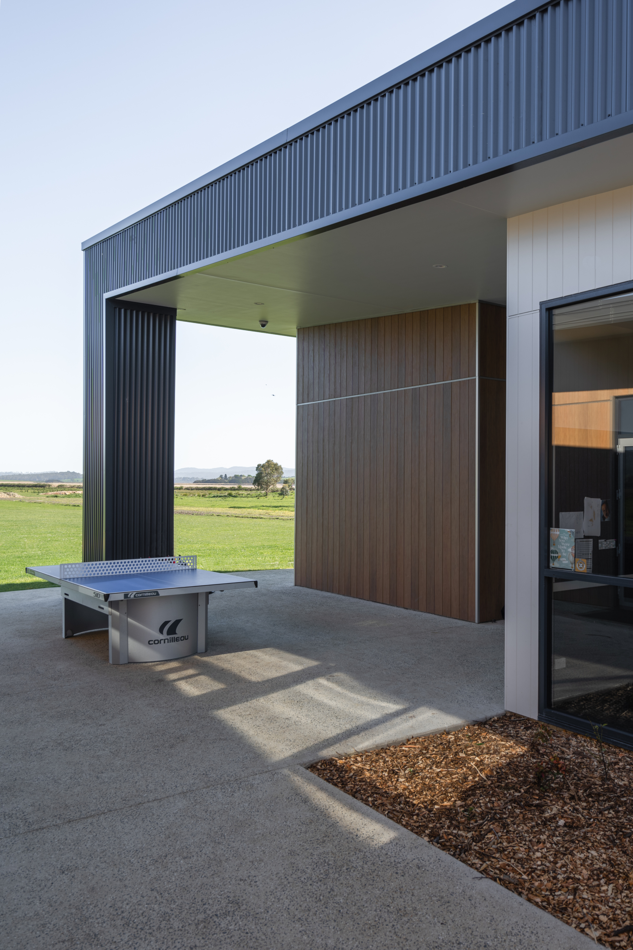
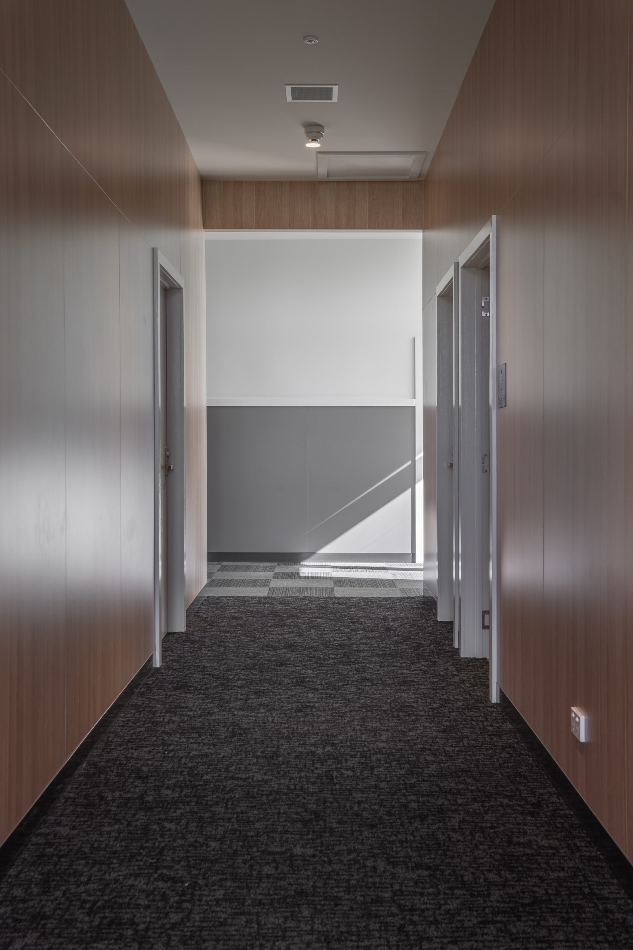
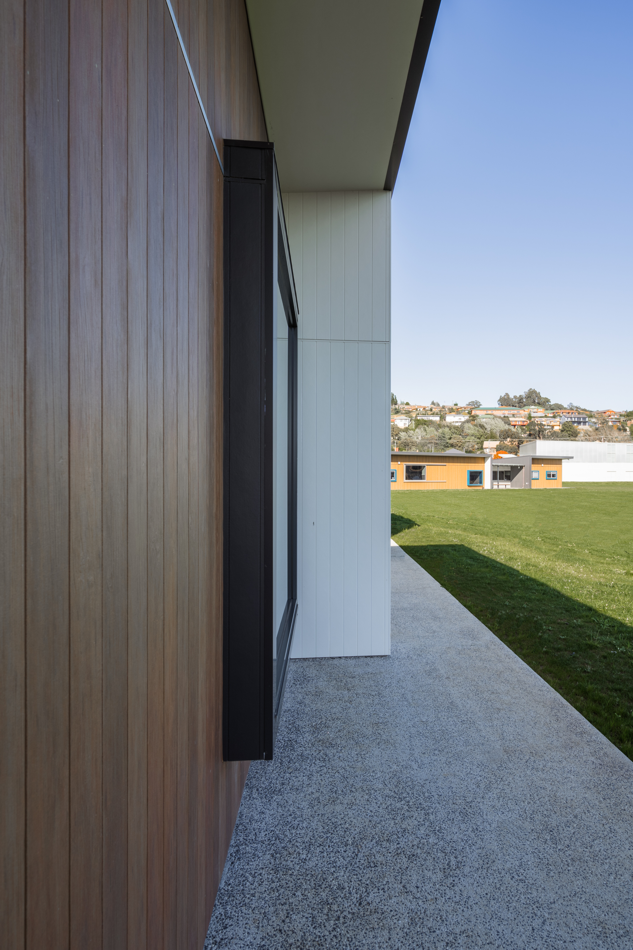
Client
- Launceston Christian School
Location
- Launceston, Tasmania
Discipline
Project Team
- Jonathan Buist
- James Lucas
- Stefan Pocza
Related posts
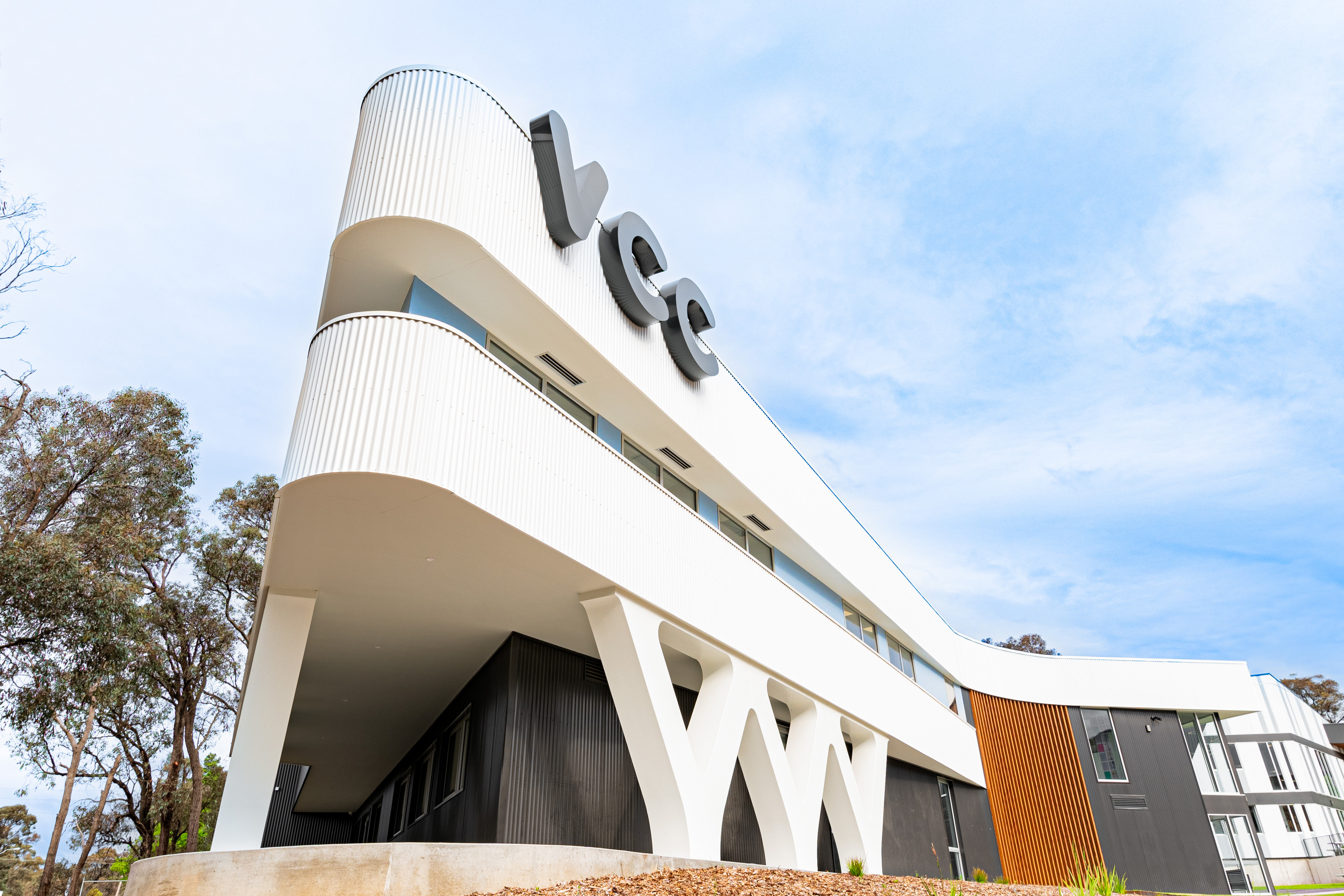
Victory Christian College – Living Centre
Education architecture.
Architecture
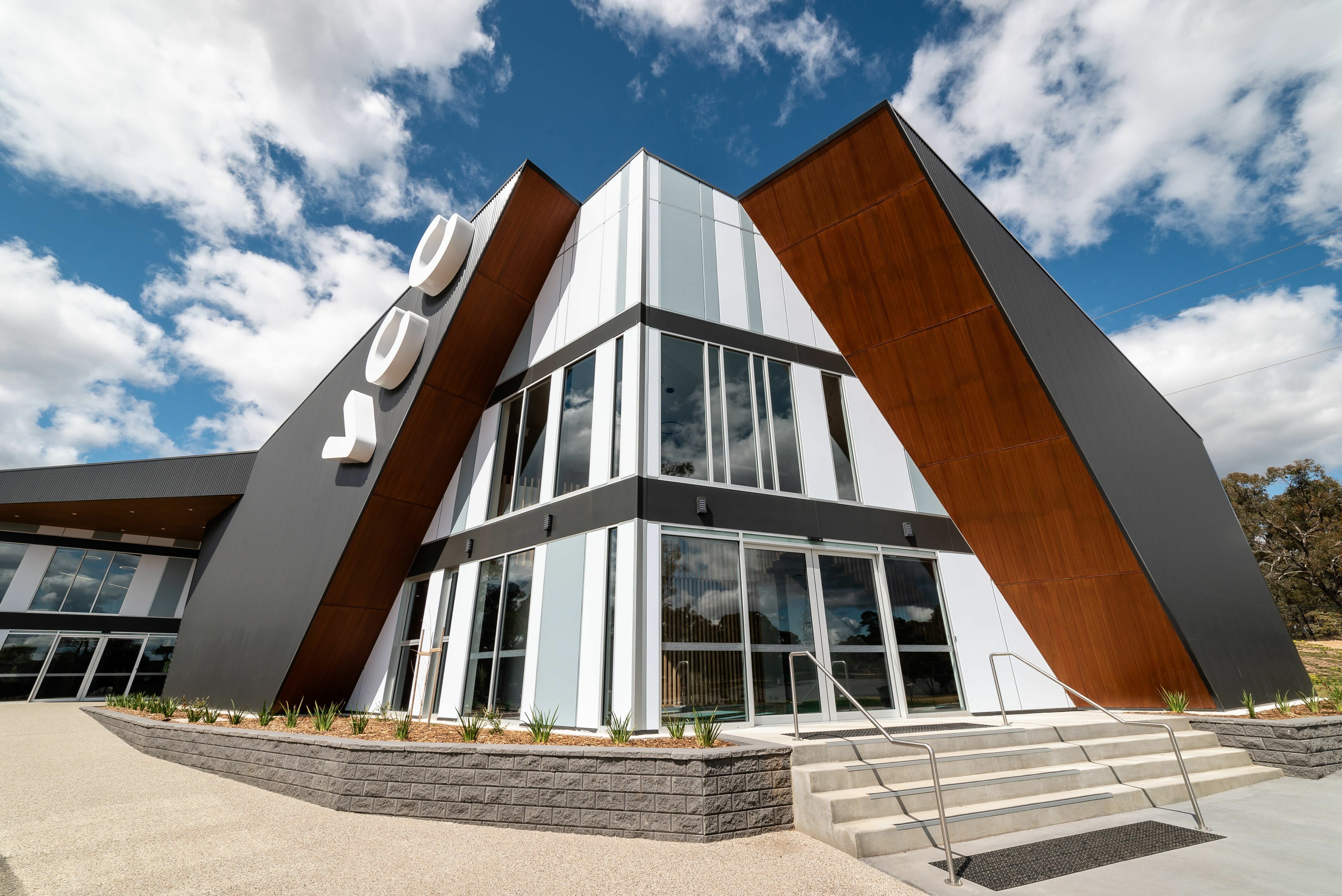
Victory Christian College – Senior Hub
Education architecture.
Architecture
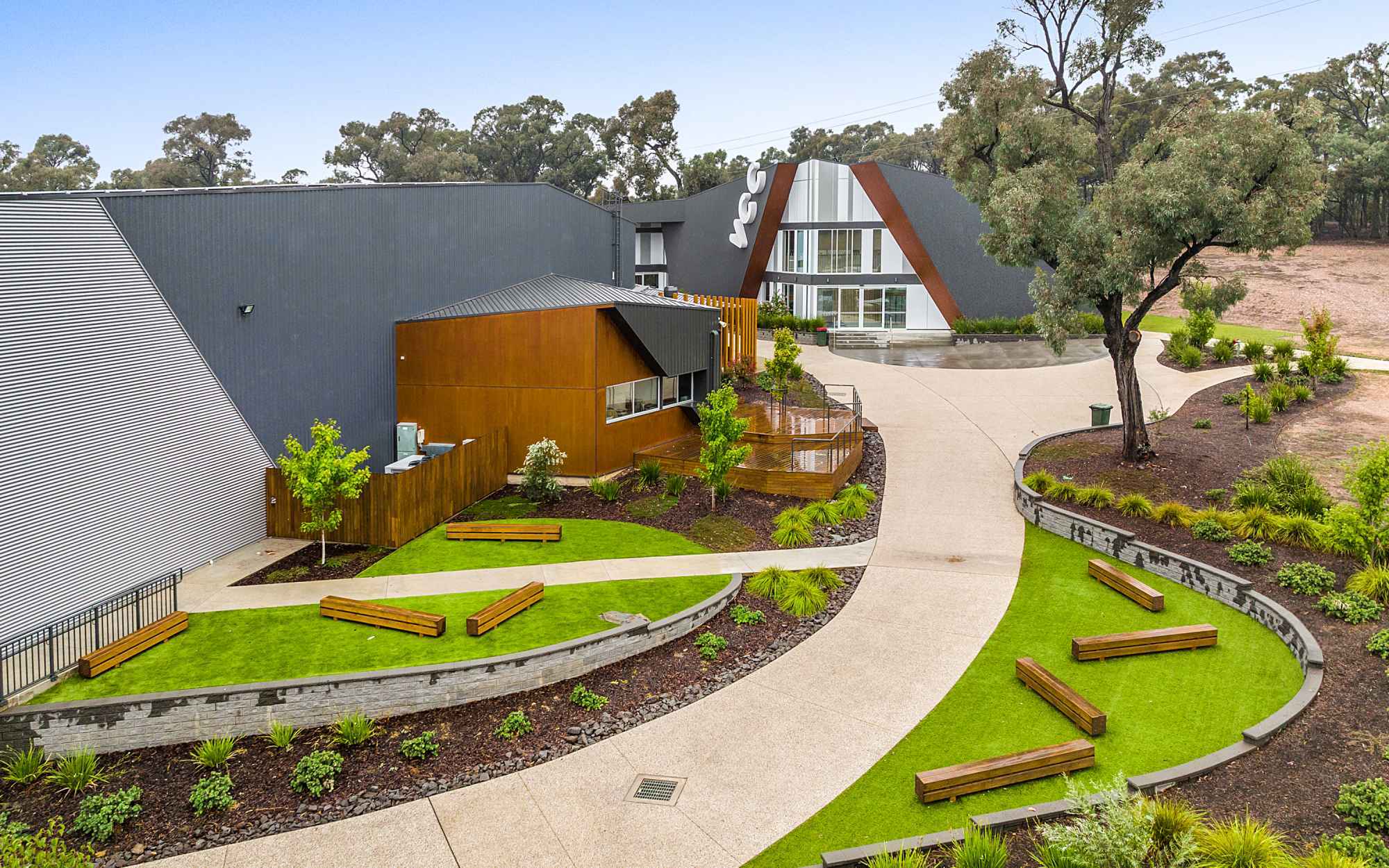
Victory Christian College – Gymnasium
Education architecture.
Architecture

Newstead Christian School – Primary Learning
Education architecture.
Architecture
Get Started
Let's work together...
Interested in how we can help your next project be next level wonderful? Whether you’re looking at building your dream home (or renovating your existing one), have a business development in mind, or you’re in need of some help with brand and marketing (and all that this encompasses), let’s talk about how we can work together to create some magic!
