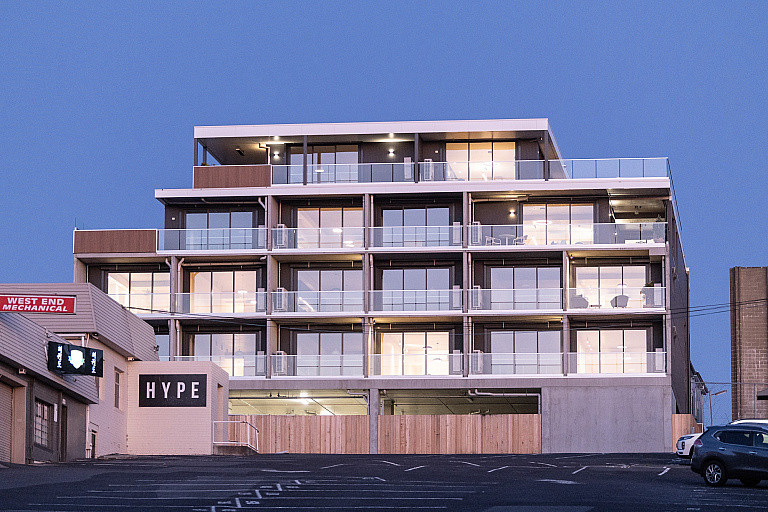Education architecture.
New Primary Learning Wing
In light of ever-changing educational needs, the design for the new primary learning wing at Newstead Christian School was detailed to be as flexible and simple as possible, allowing the most dynamic and diverse range of teaching and learning opportunities for both students and teachers.
Such flexibility was achieved with large glass sliding panels, internally and externally, to open the internal spaces up to one another.
This strategy allowed cross programming, to suit the curriculum, and also achieve a connection to the external conditions. The notion of ‘play’ was integral to the final design outcome, manifesting itself in the form and scale of the project, the connection to slopping grassed play areas, and the bright finishes and fixtures.
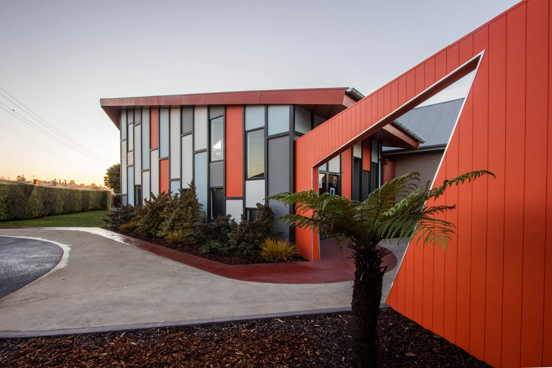
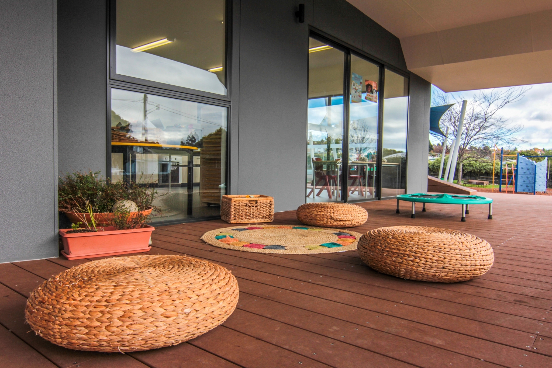
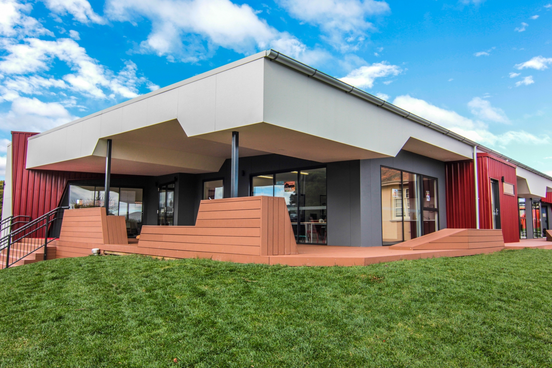
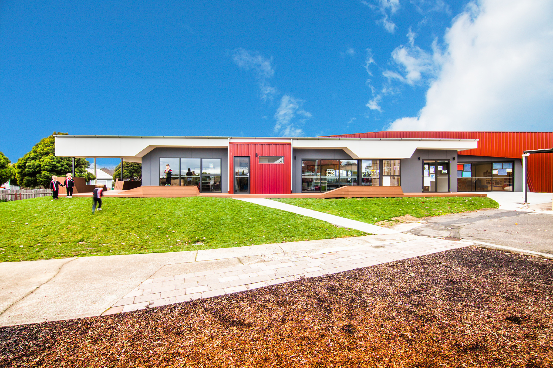
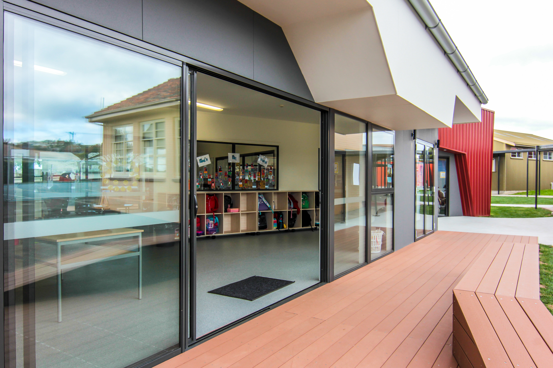
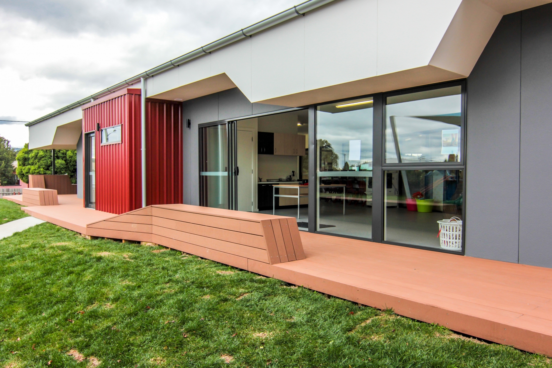
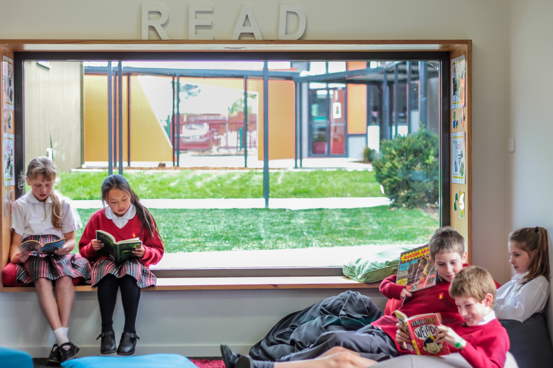
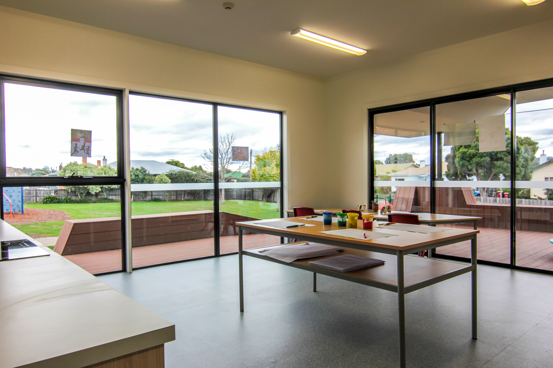
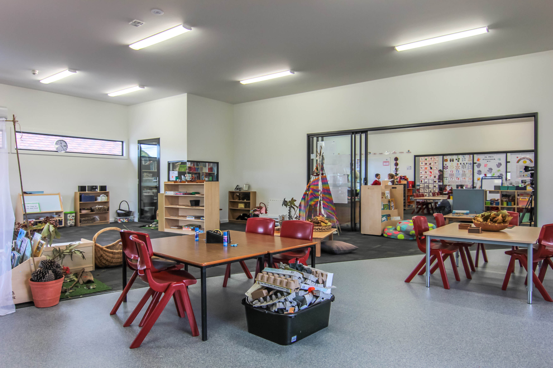
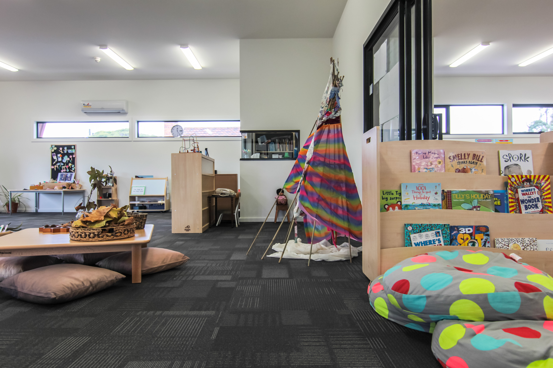
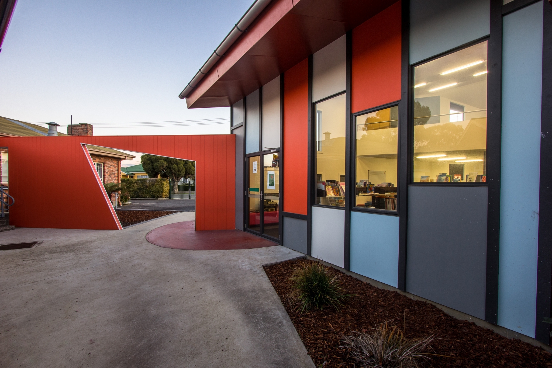
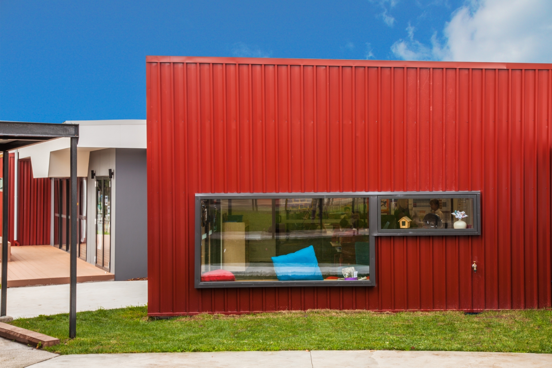
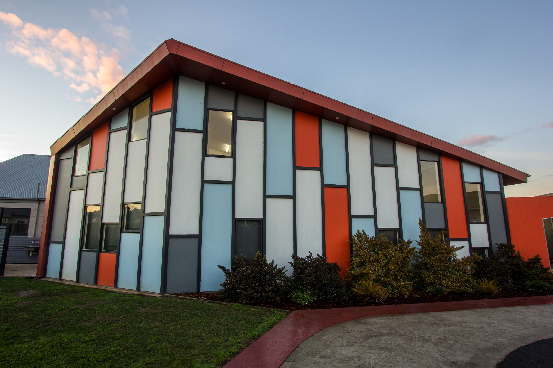
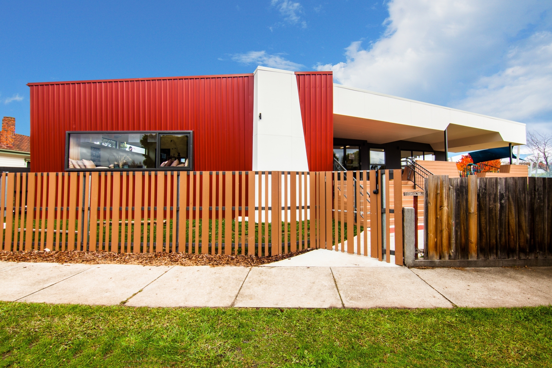
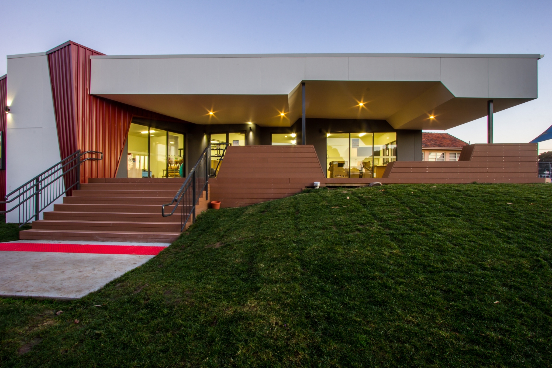
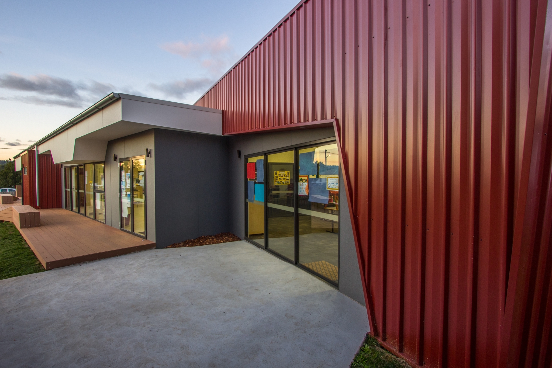
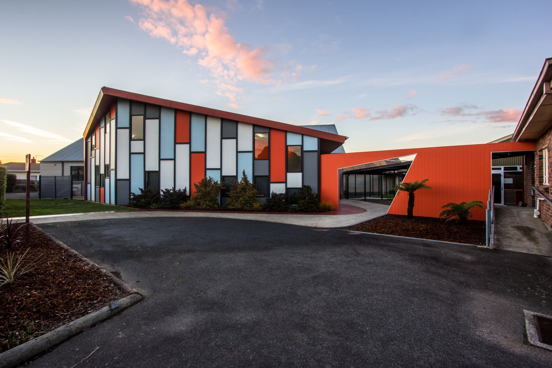
Client
Location
- Launceston, Tasmania
Project Team
Related posts
Get Started
Let's work together...
Interested in how we can help your next project be next level wonderful? Whether you’re looking at building your dream home (or renovating your existing one), have a business development in mind, or you’re in need of some help with brand and marketing (and all that this encompasses), let’s talk about how we can work together to create some magic!



