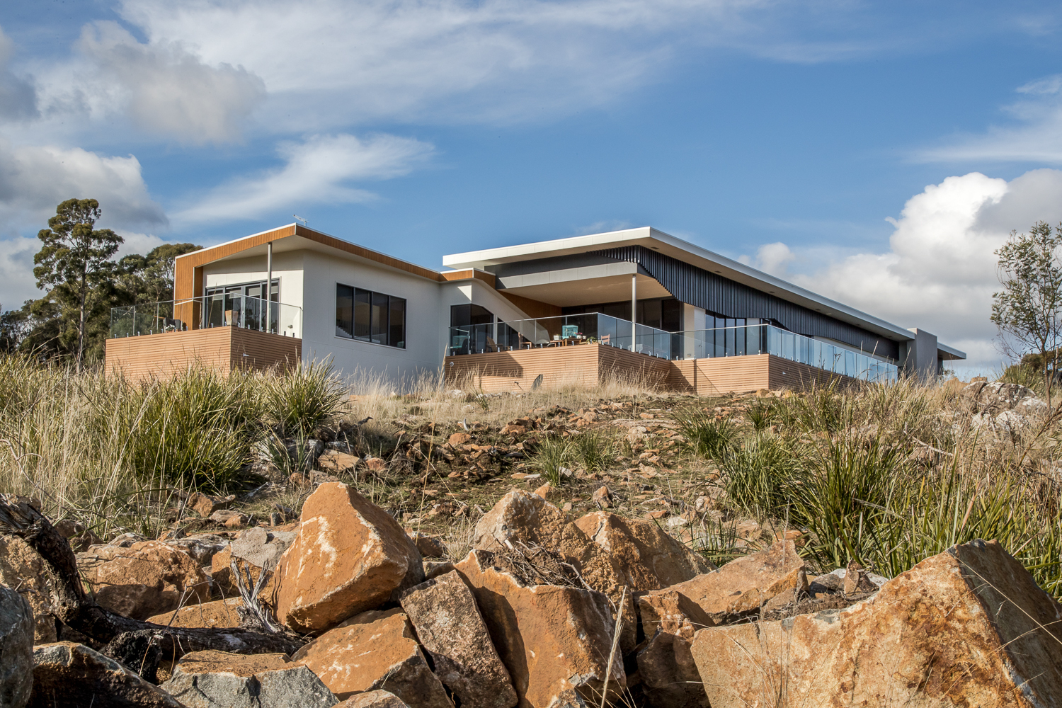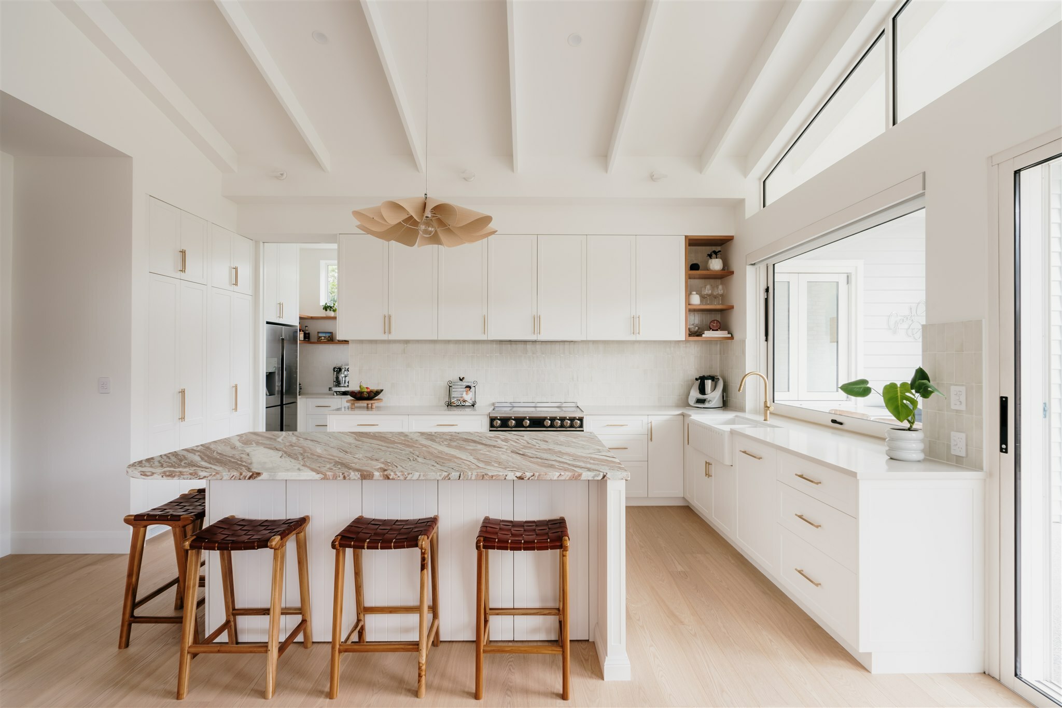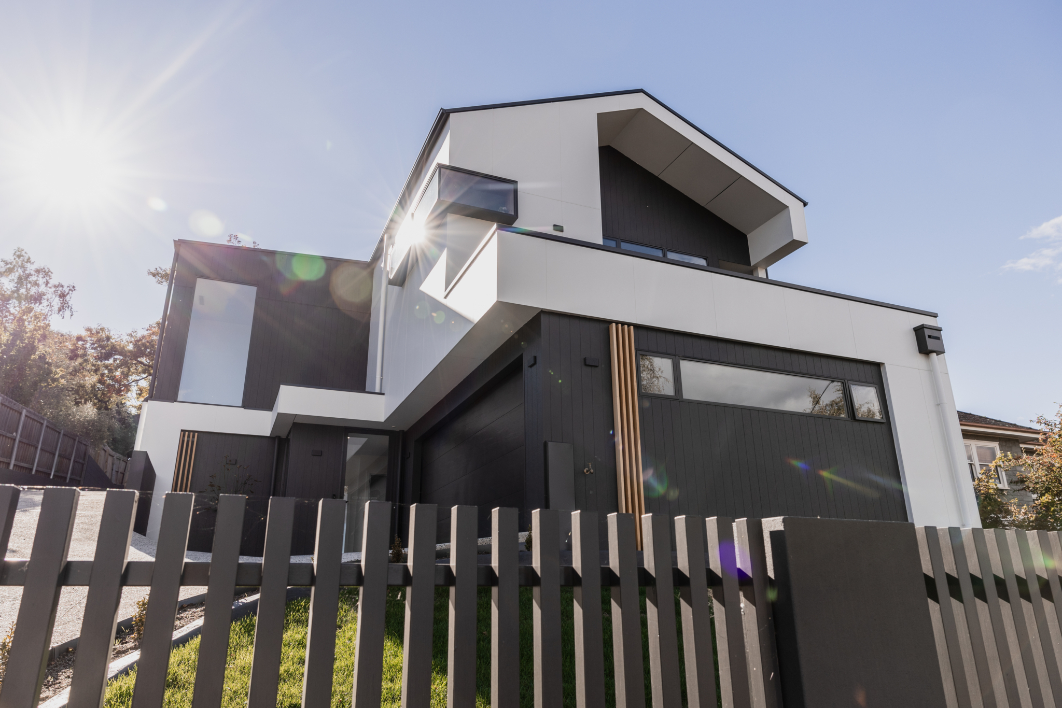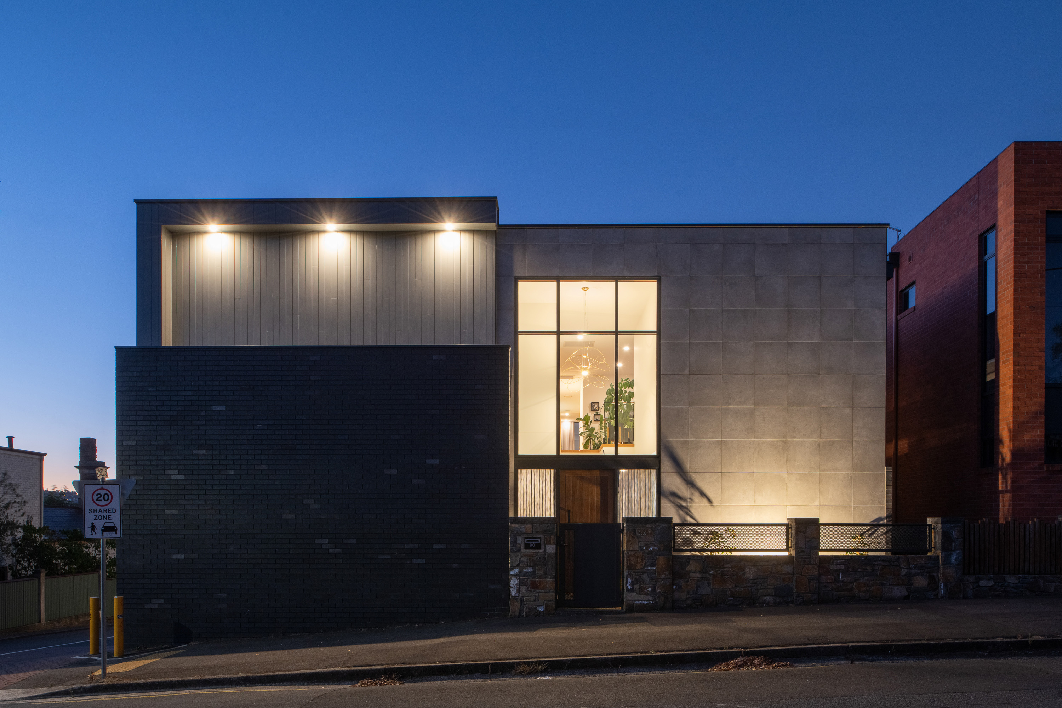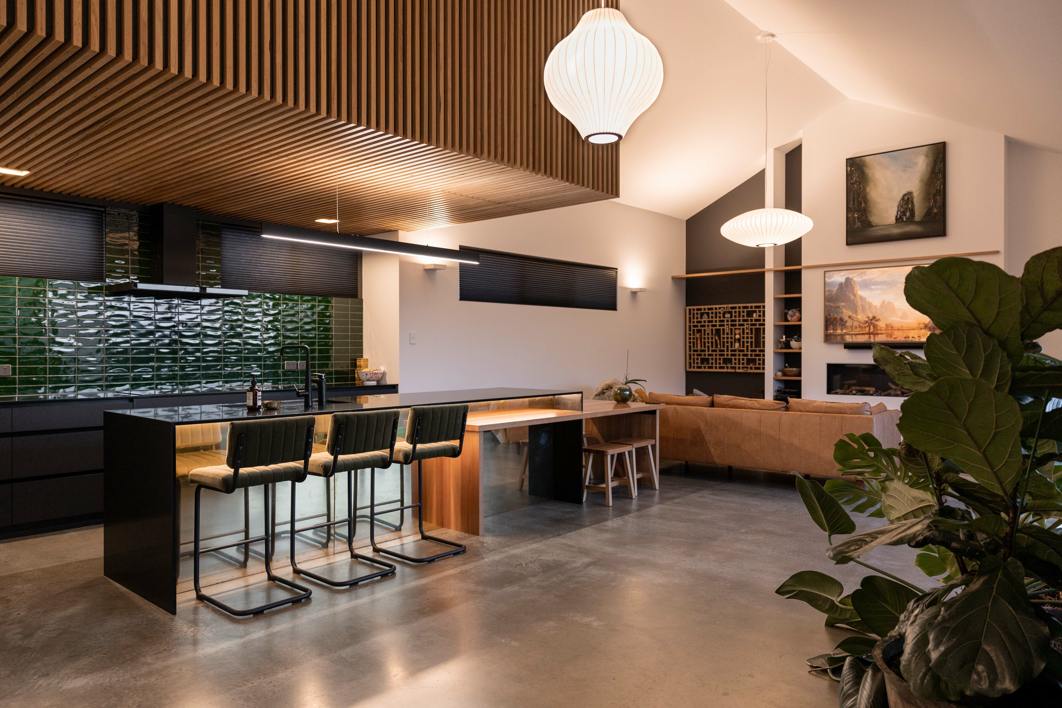Residential architecture.
Perched atop a ridge and overlooking the beautiful Tamar River, Swan Bay House dances in sunlight all year round. Designed into 2 pavilions, the plan flows across the site's contours taking full advantage of the beautiful view.
In order to combat the harsh westerly sun, timber battens are hung from the soffit and reflect the profile of the distant mountains, whilst casting a playful shadow over the exposed concrete living areas. Large sliding doors open up to multiple outdoor entertaining spaces creating a beautiful indoor/outdoor feel.
Intentionally 'grounded' in its landscape and featuring 'earthy' coloured claddings, Swan Bay House has a modest and simple elegance... enjoy!
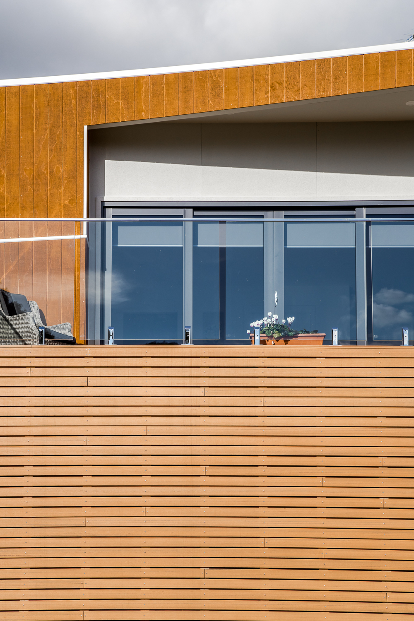
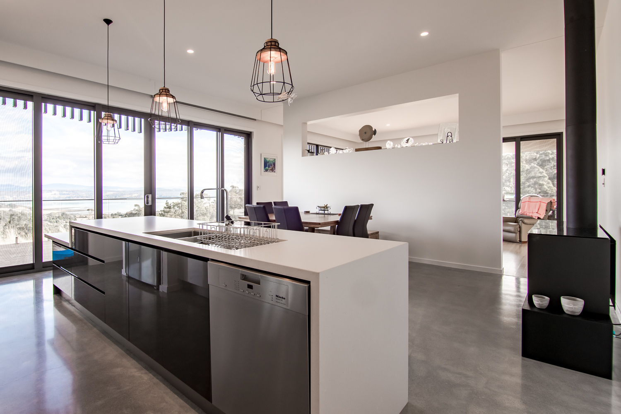
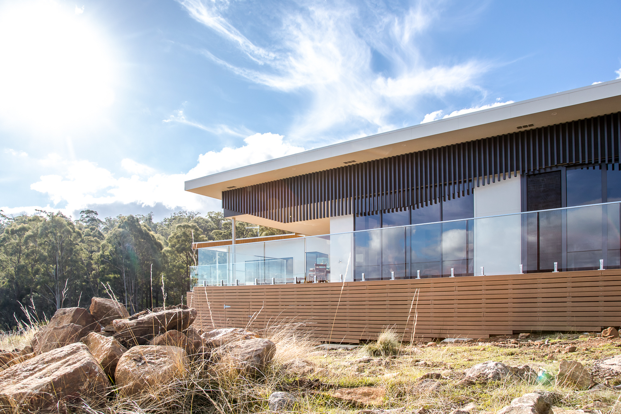
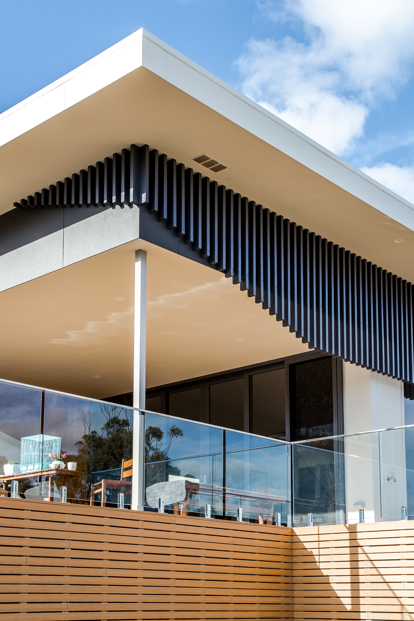
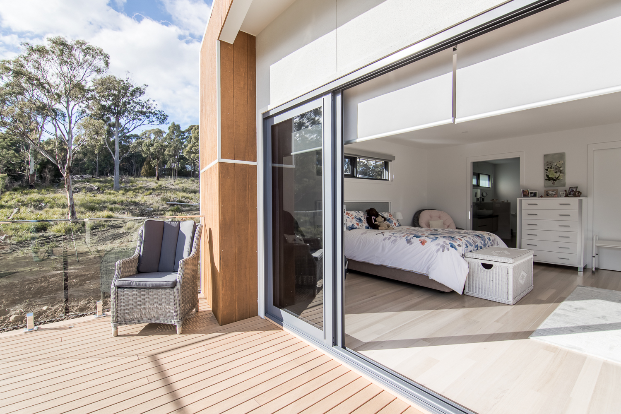
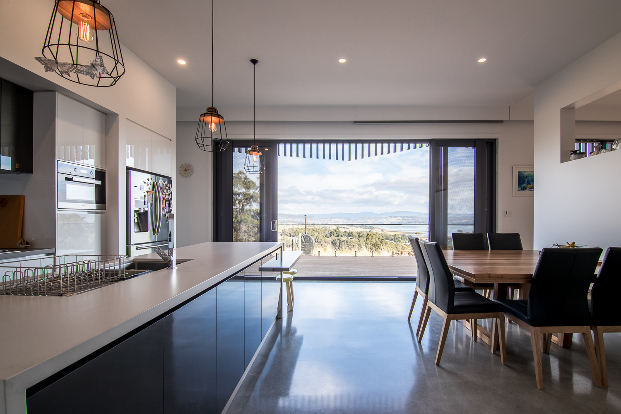
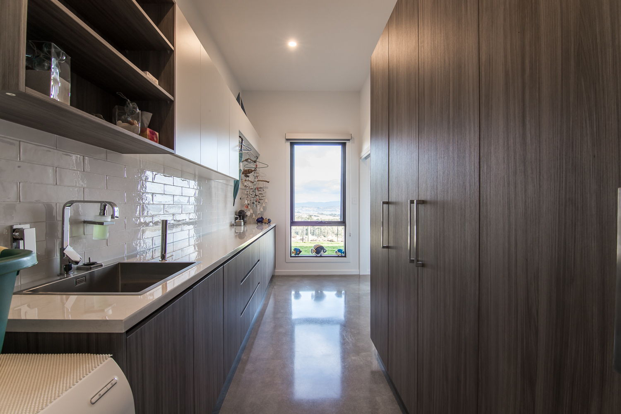
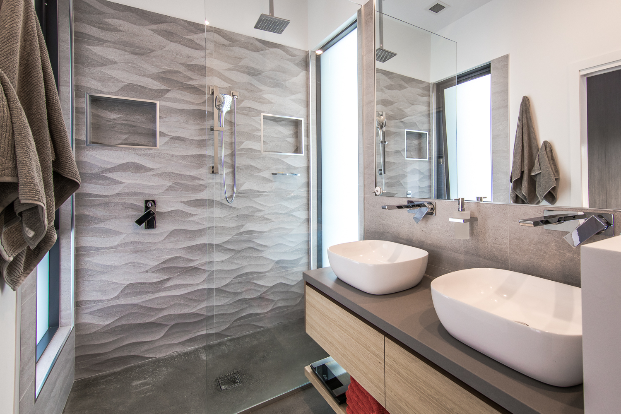
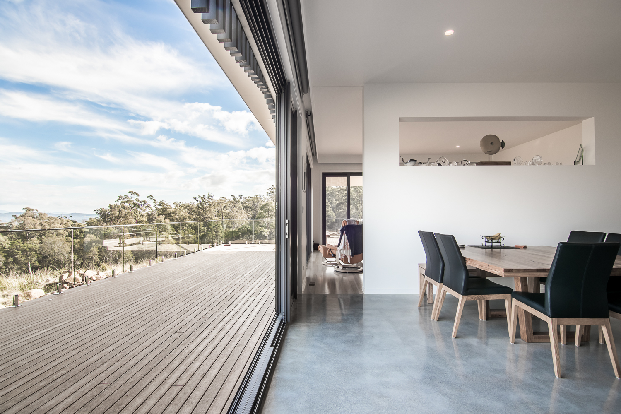
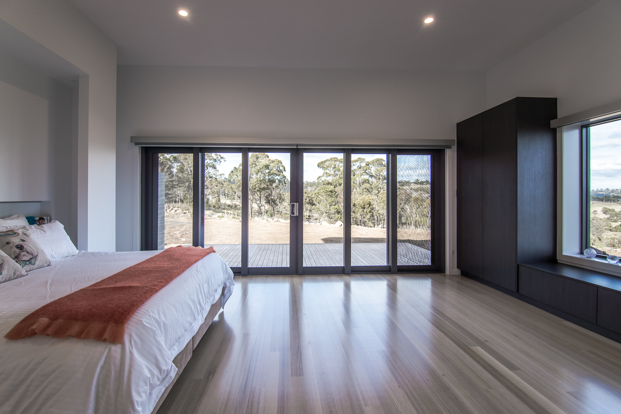
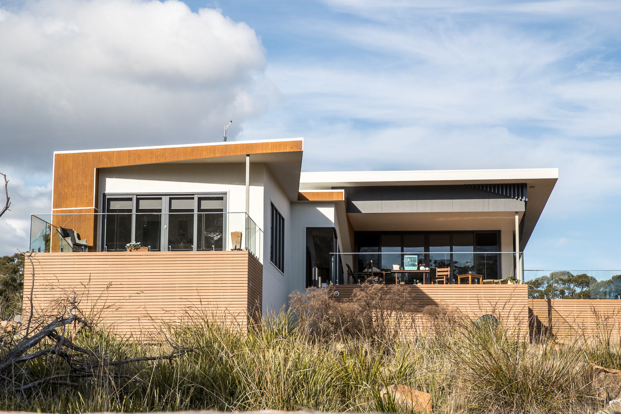
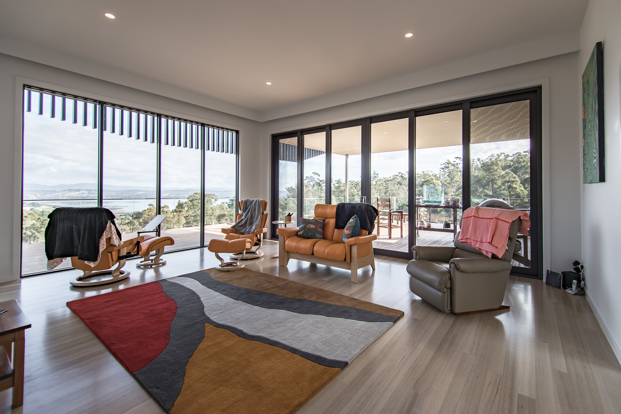
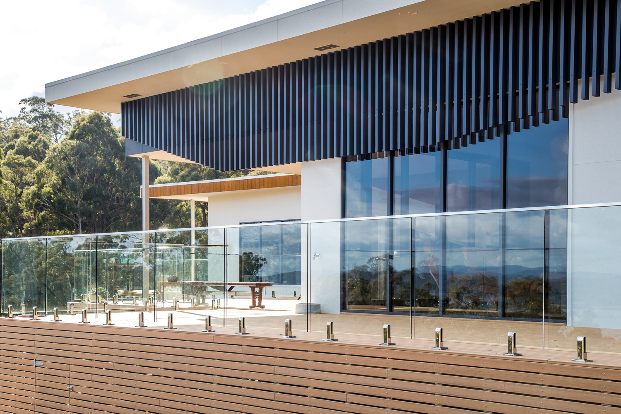
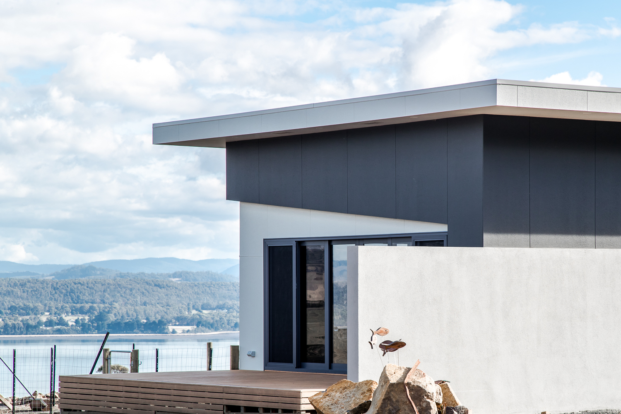
Related posts
Get Started
Let's work together...
Interested in how we can help your next project be next level wonderful? Whether you’re looking at building your dream home (or renovating your existing one), have a business development in mind, or you’re in need of some help with brand and marketing (and all that this encompasses), let’s talk about how we can work together to create some magic!
