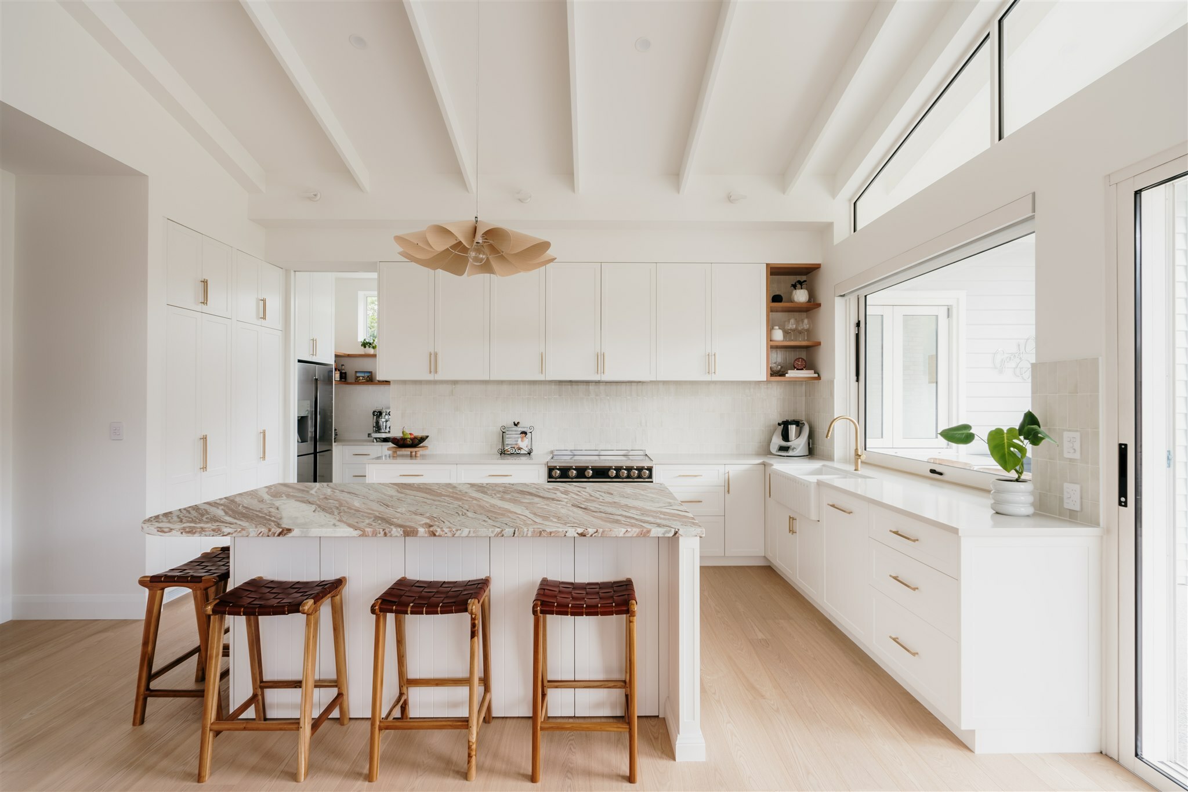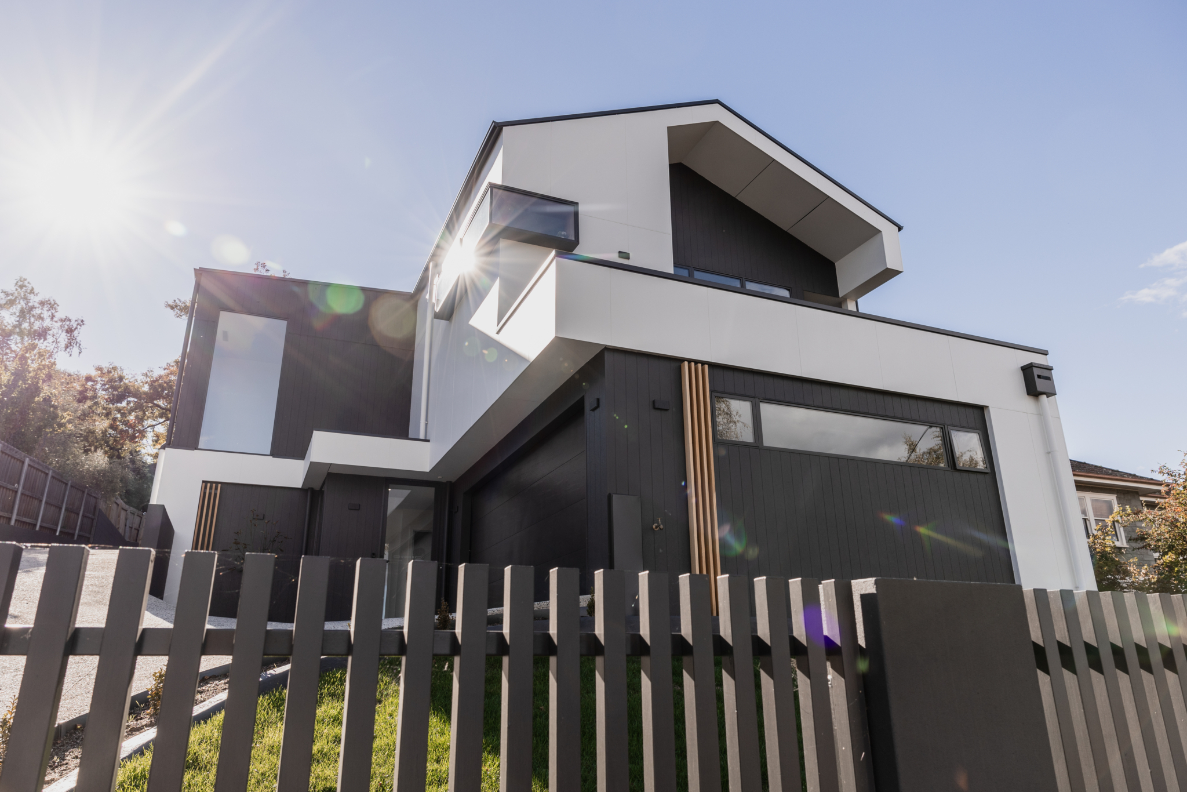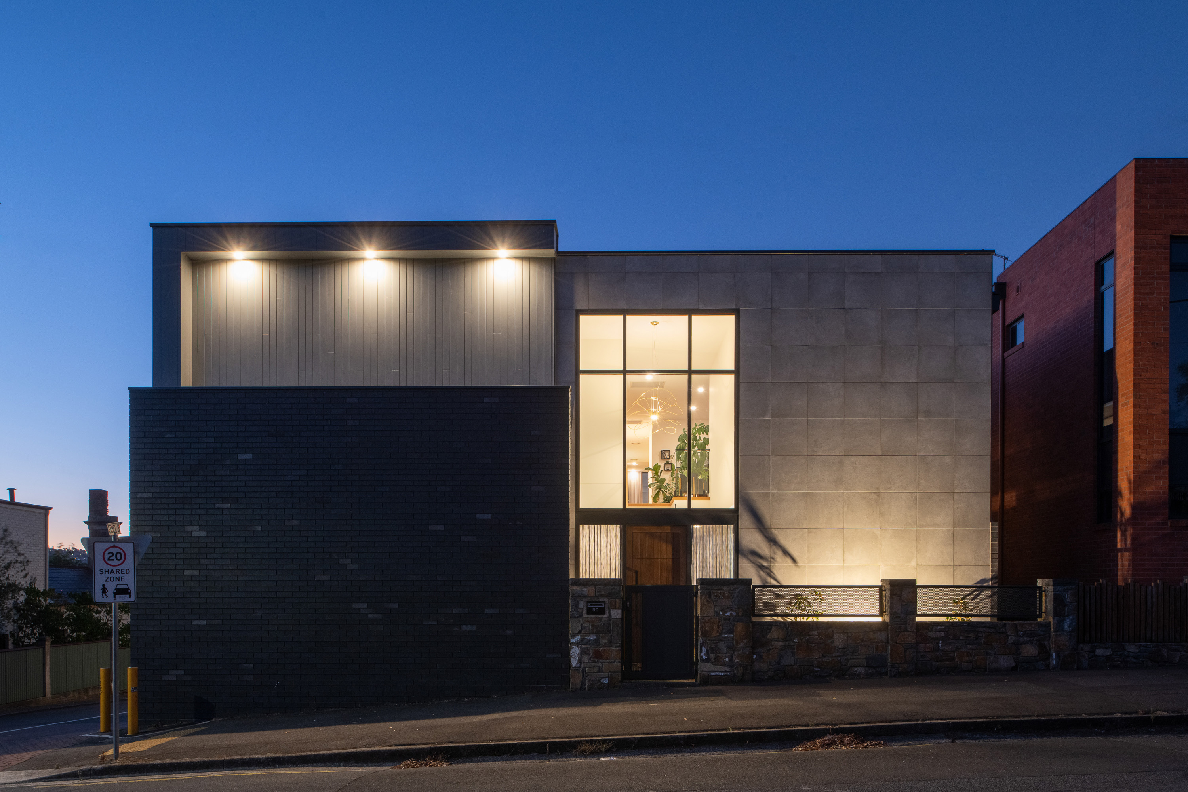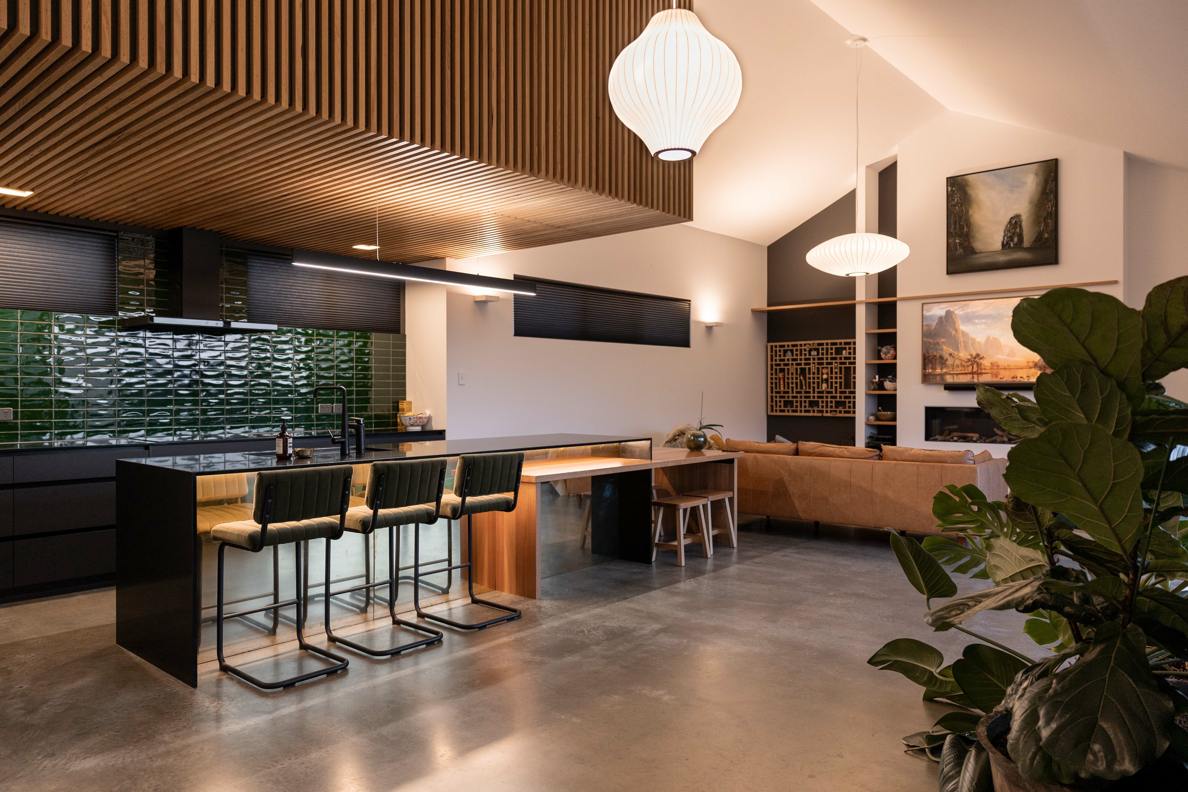Residential architecture.
Set on acreage in Woodend, Victoria, this family home has settled modestly into its landscape and surrounds.
The south facing facade to the street was designed in a way, so as to create privacy and a sense of security, with the home then opening up on the northern side.
The home itself can be divided into four main 'zones' - living, master suite/retreat, children's wing, and garage. Overall, this spacious home sprawls across 270sq mtrs (not including garages)
For the external cladding we used a combination of natural timber, along with claddings by James Hardie and COLORBOND steel.
Beautifully appointed, the kitchen joinery has a 'light touch' and feels as though it is just another piece of 'furniture' within the space. This has been made possible through the use of a generous butlers pantry behind, which connects through to a laundry and mud room.The living pavilion feels spacious, with the raking ceiling rising to over 4 metres high. The glazing also creates a sense of scale - sliding door units rising to 3 metres tall, and the 'hero' window rising to a huge 4.4 metres




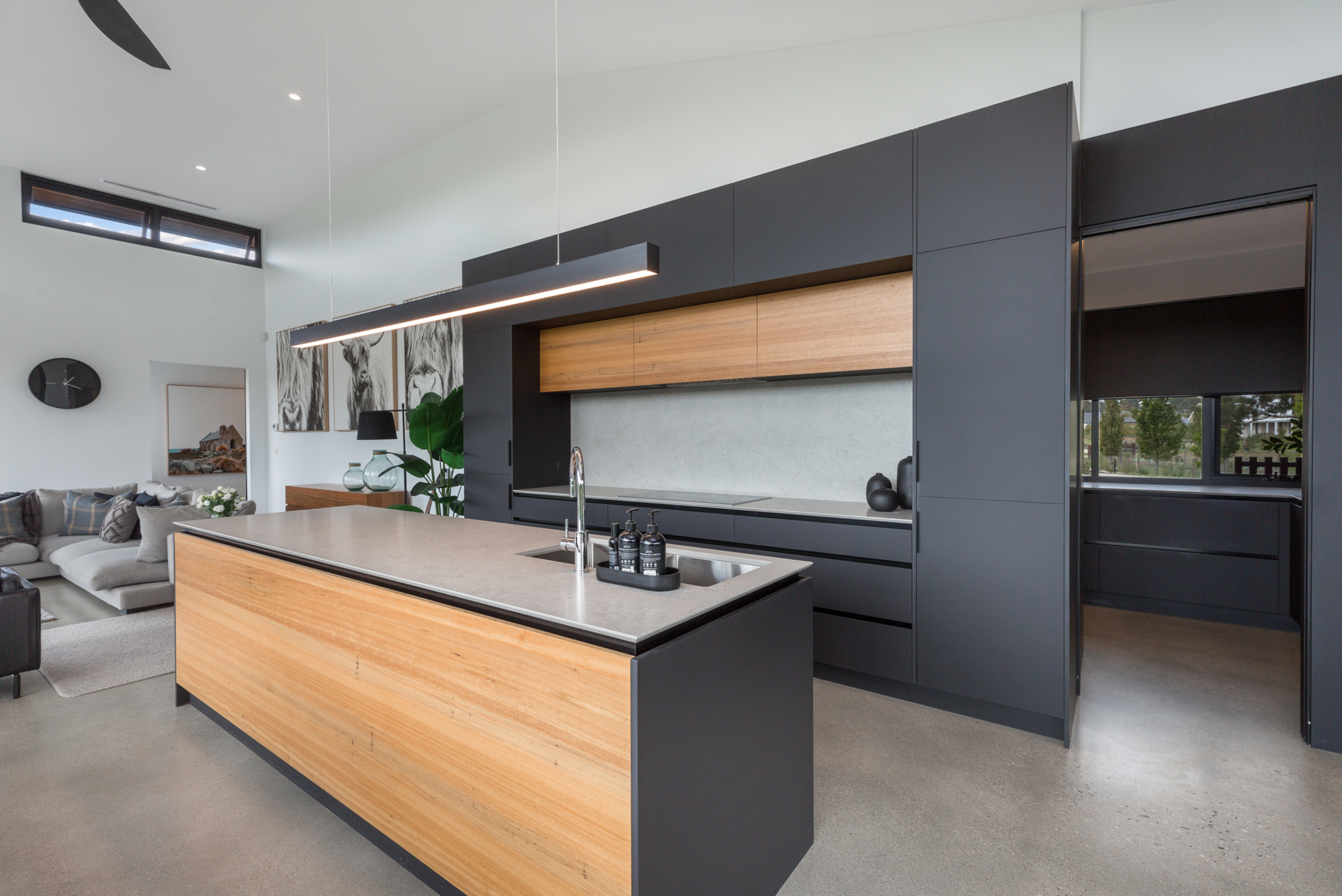


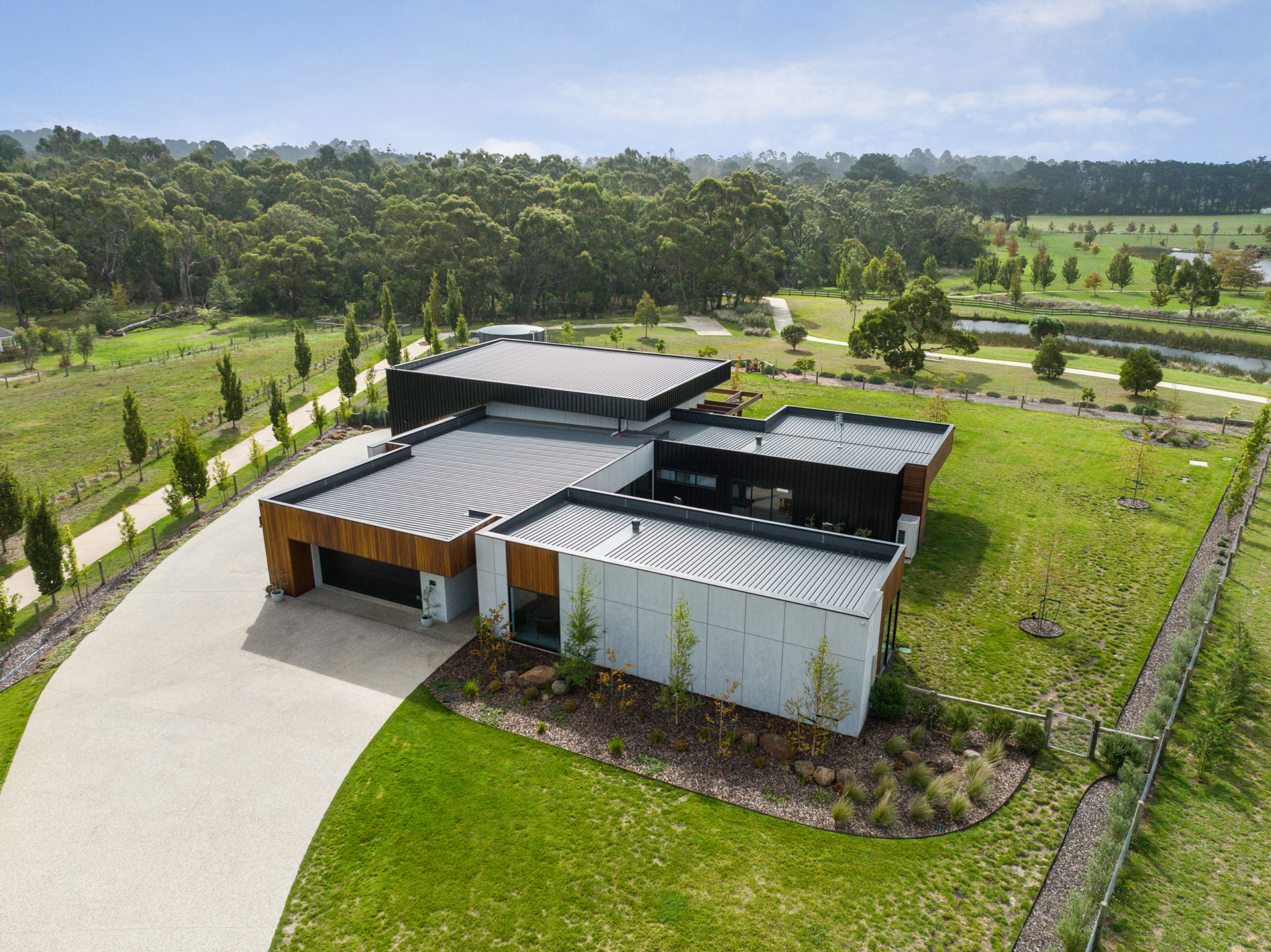
Related posts
Get Started
Let's work together...
Interested in how we can help your next project be next level wonderful? Whether you’re looking at building your dream home (or renovating your existing one), have a business development in mind, or you’re in need of some help with brand and marketing (and all that this encompasses), let’s talk about how we can work together to create some magic!

