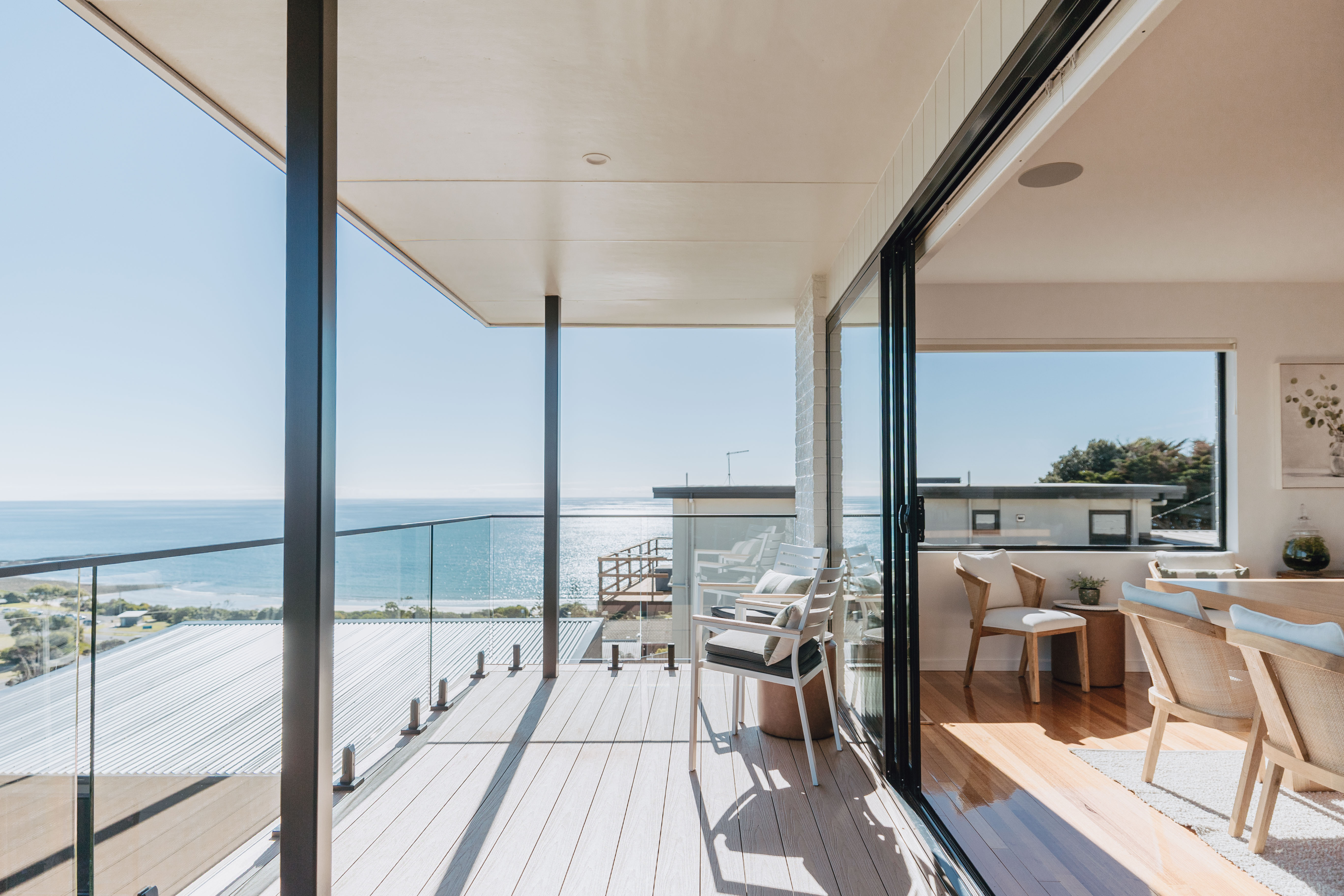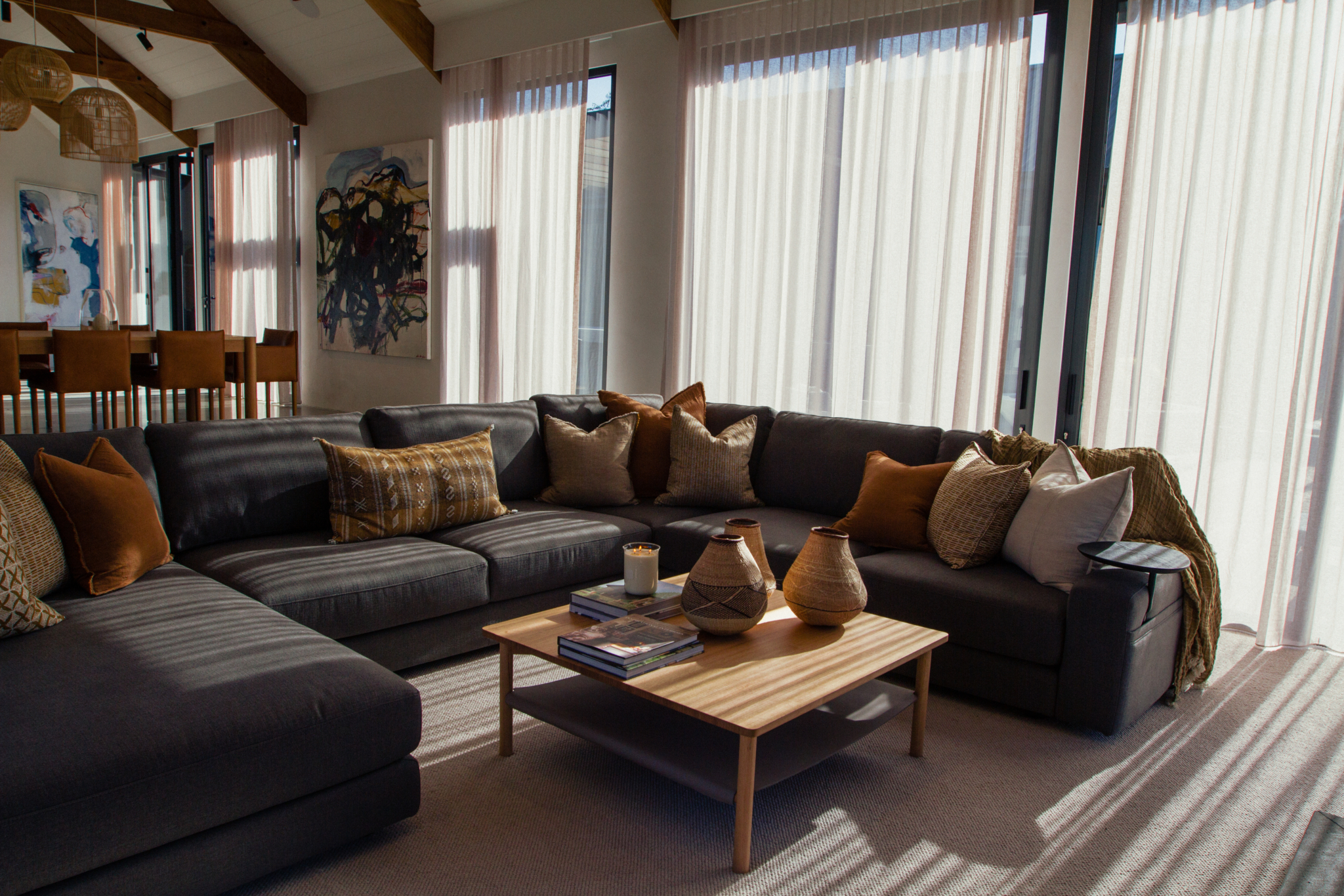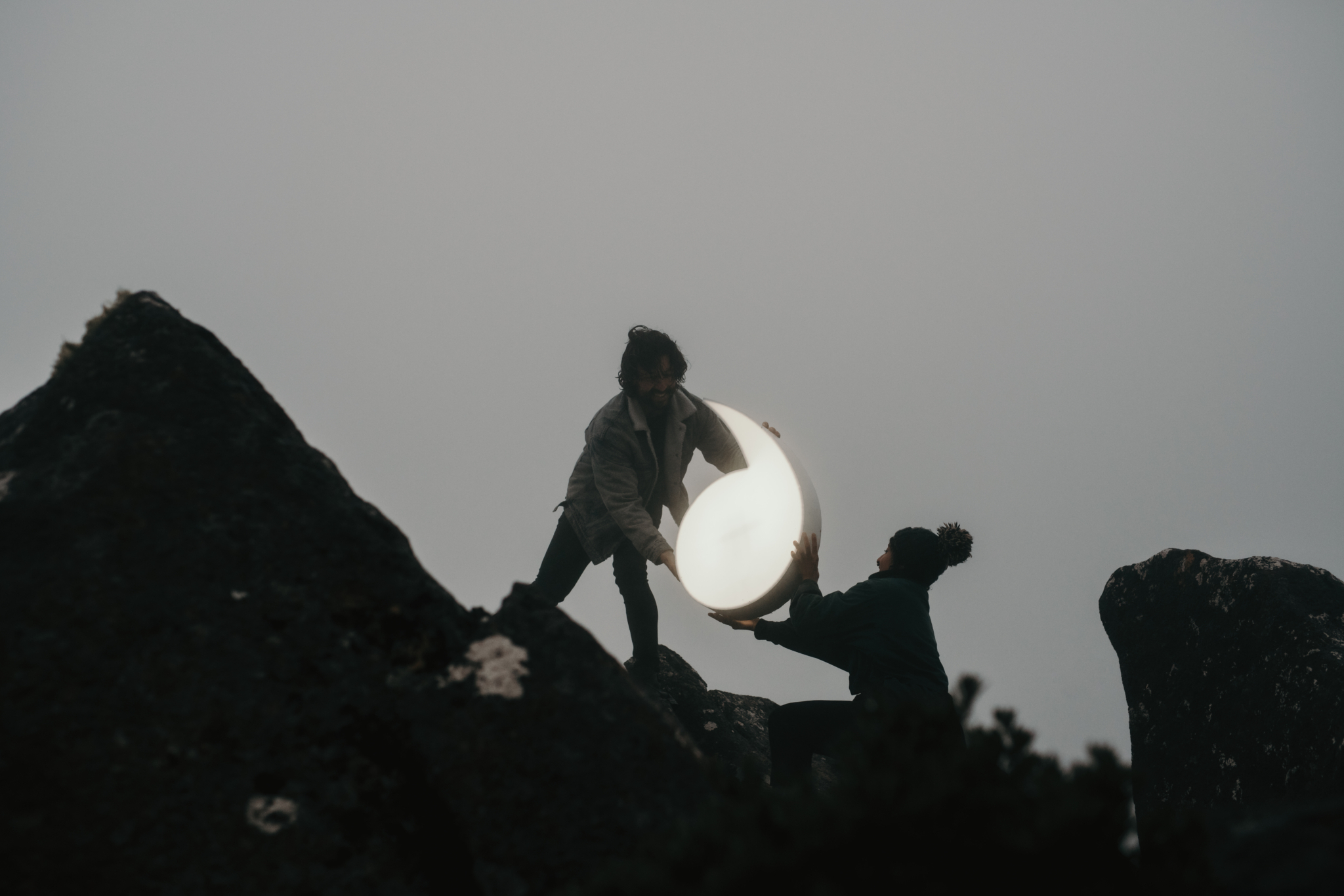Posted on: 12 Dec 2018
News
Show us your blocks: the design.
Welcome back to Show Us Your Blocks! Last week, we put our three teams’ briefing concepts to the polls and one emerged victorious...
Jacky and Tom (paired with the creative genius of Tim and Brenda) walked away with $5,000 of S. currency to be used in the later stages of their architectural process.
This week we’re coming at you with the full design concept including renders in brilliant 3D. When we presented them, of course, our couples were utterly thrilled – have you seen S. Group’s designs before?! Who wouldn’t be?! Now our couples and archi teams will begin the process of refining their designs to make their future home even more perfect and sleek.
Here at S., continual development is a big part of what we do in the design phase. From the brief stage, right through to council approvals, we work through designs with clients, making changes along the way until they’ve got their dream home.
So let’s jump in and have a look at these sexy designs... or just go ahead and place your vote!
Jacky + Tom
Our winners of the last round, Jacky and Tom, were about as thrilled with their briefing plan as all you voters!
Like the saying goes, ‘winners are grinners’, and after winning the brief stage Jacky and Tom couldn’t contain their enthusiasm at the reveal of the design concept for their Relbia vineyard property. These guys were so in tune with Tim and Brenda that they didn’t have any improvements for the design… they basically just started singing that Bruno Mars song ‘Just the way you are’ (okay, maybe that’s an over-exaggeration, but you get the gist).
As the process progresses we’re sure we’ll squeeze some constructive criticism out of them.
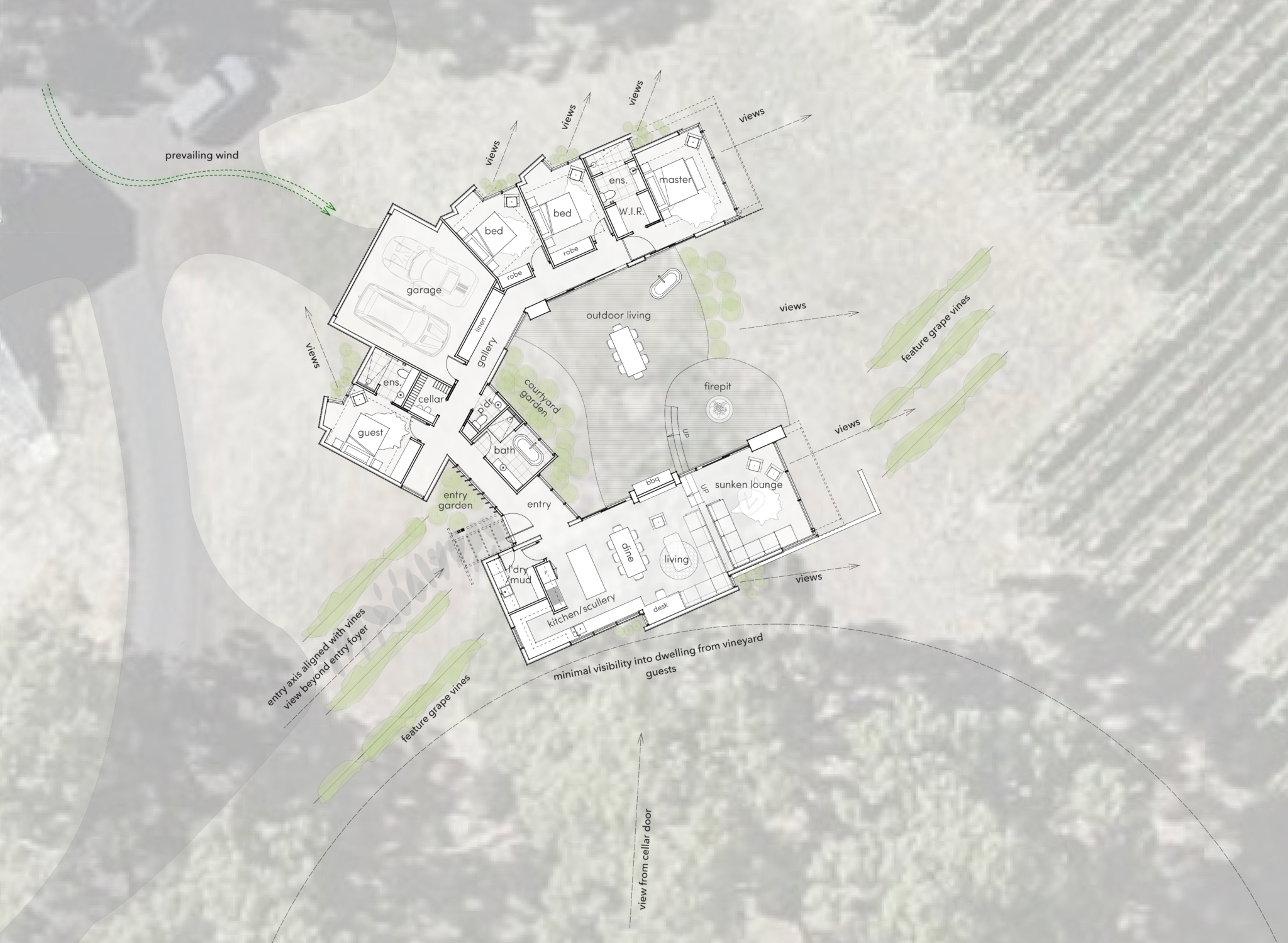
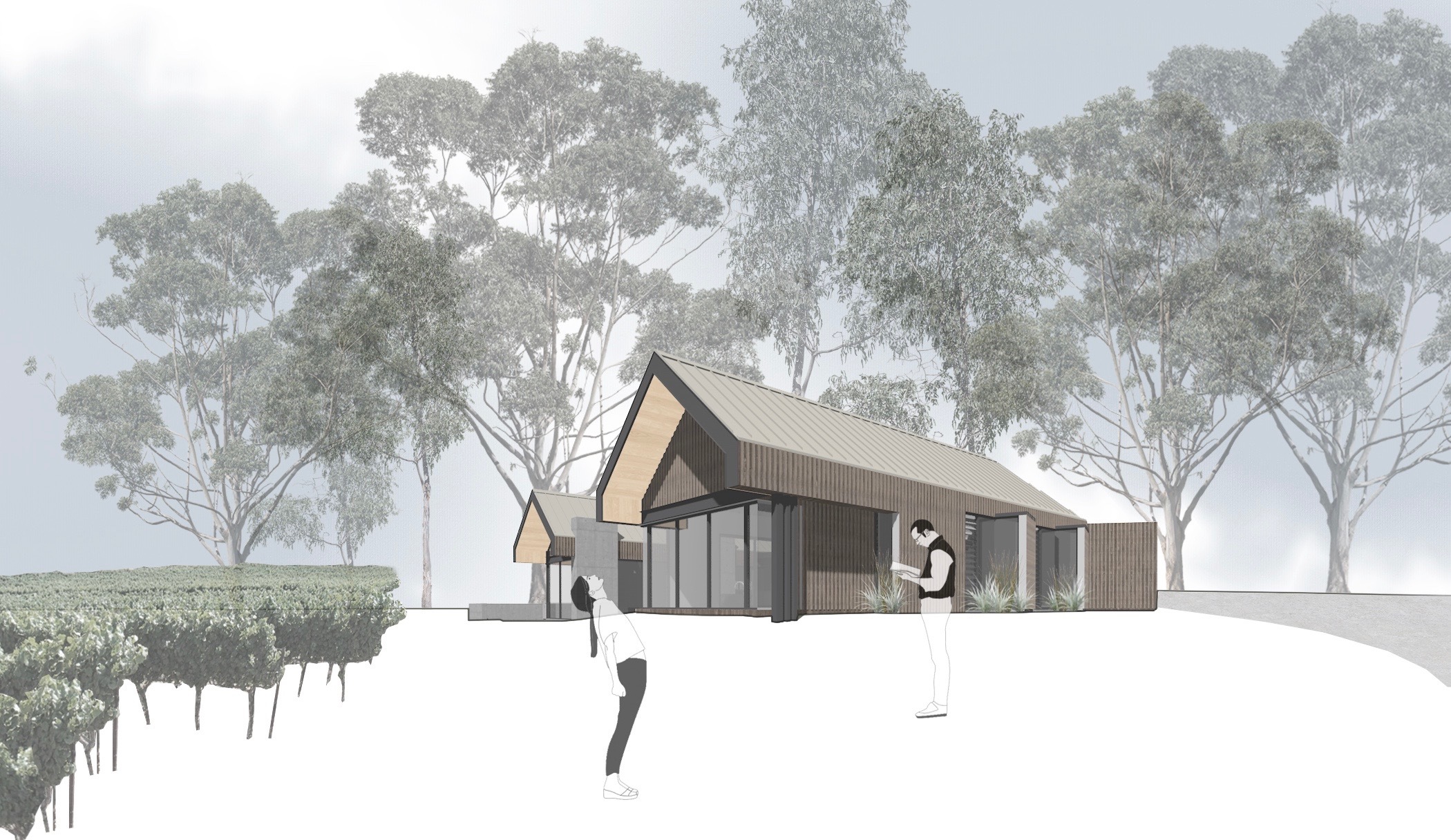
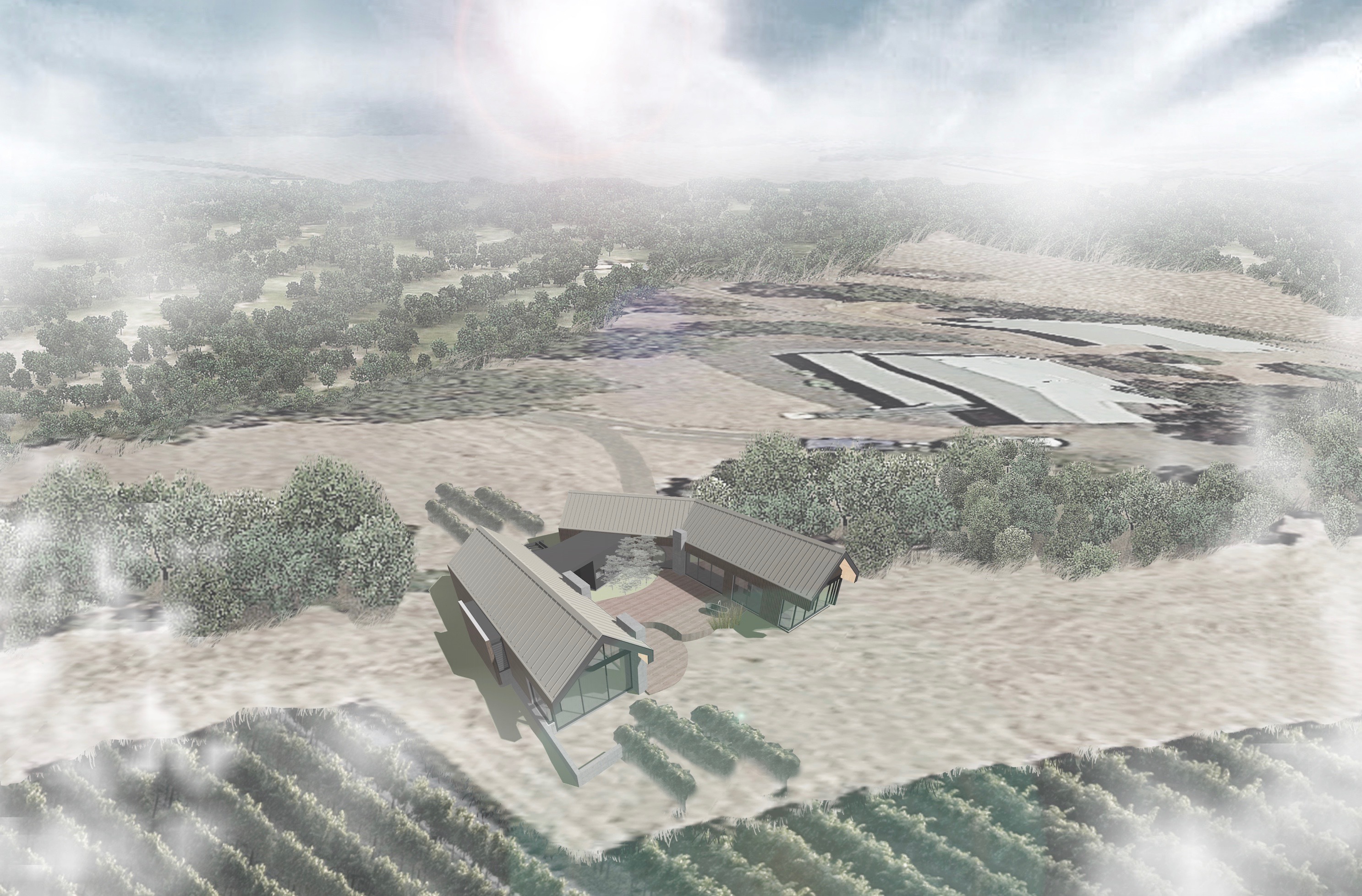
Emily + Luke
Emily and Luke fell in LOVE with the concept for their Swan Bay property when Joshi and Jim-Bob presented it.
Having taken a closer squiz, they opted to remove the step down from the kitchen to living/dining area, putting it all on one level, with the rationale here being to get the most of the river views. They also decided to build up the ground level in front of the open courtyard, to create flow between the indoors and outdoors.
They'll also be switching the brick skirting out for another material.
Otherwise, they were chuffed with the design and gave the lads some clear directions for the future.
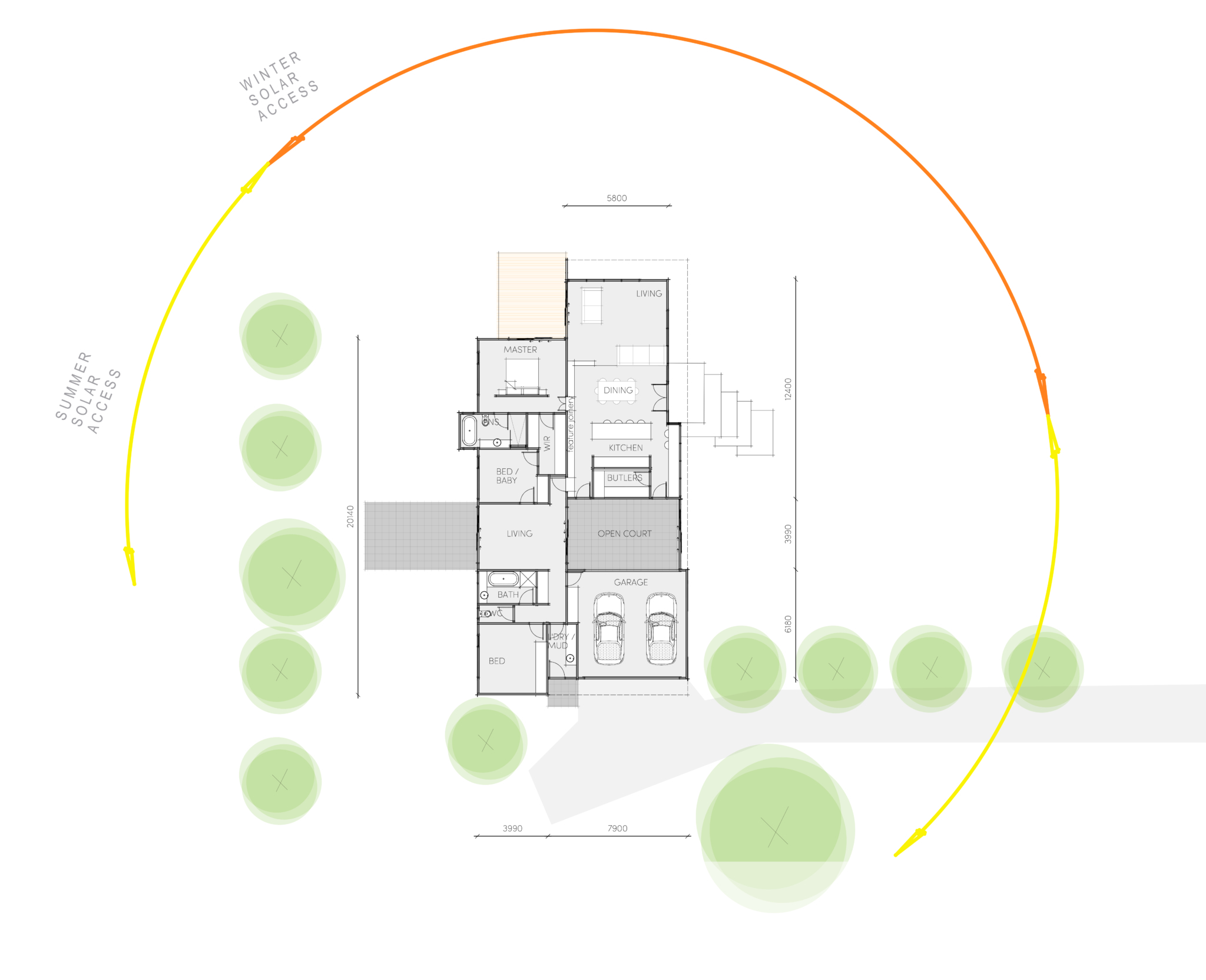
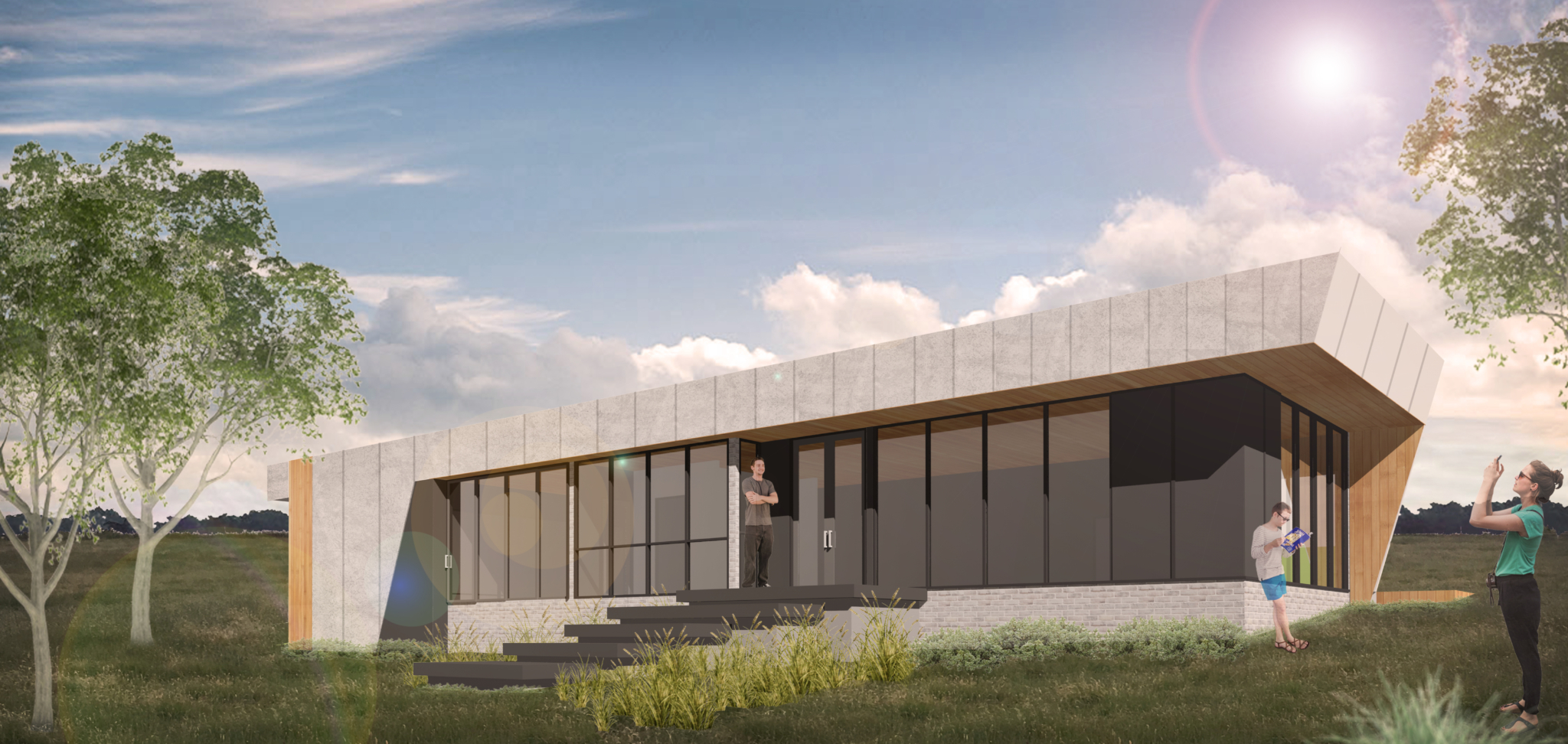
Peter + Jen
Peter and Jen were smitten with the design for their Hellyer (Hell-Yeah!) block when Damo and Anupa presented it to them. It was everything they’d hoped for...but even perfection has room for refinement, so the team will be looking at making some adjustments moving forward.
For Peter and Jen, it’s about those little tweaks that will increase functionality for their seven-person tribe. For instance, the kitchen they’ll be making the kitchen island bench even bigger and better and creating a more developed outdoor BBQ area which connects to the kitchen via a servery.
They’d also like to make sure outdoor areas are maximised by reshaping the deck and integrating a lockable storage area into the carport.
Damo and Noops, ever the perfectionists, also want to tweak the positioning of the main bathroom to better connect it with the rest of the house.
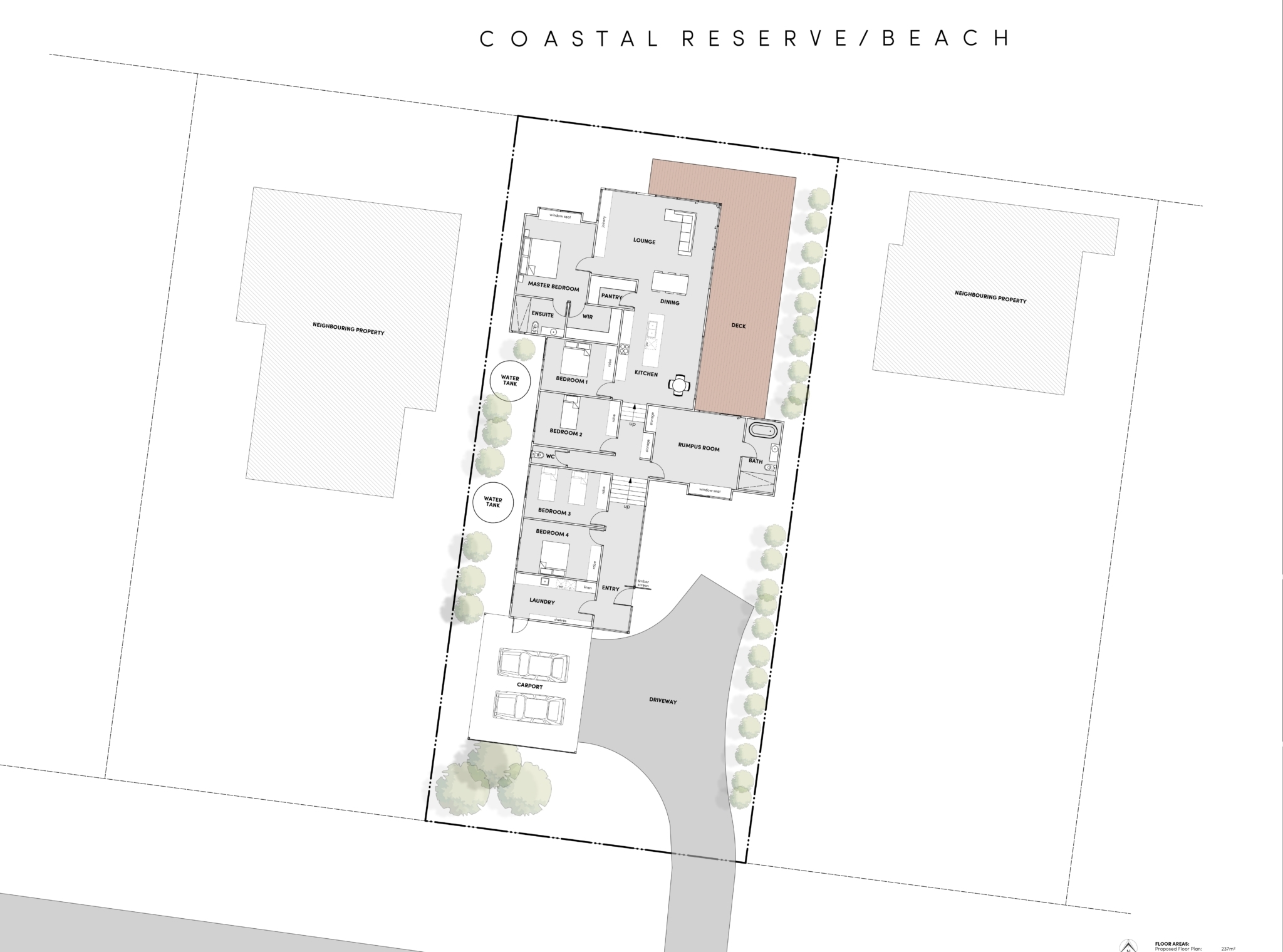
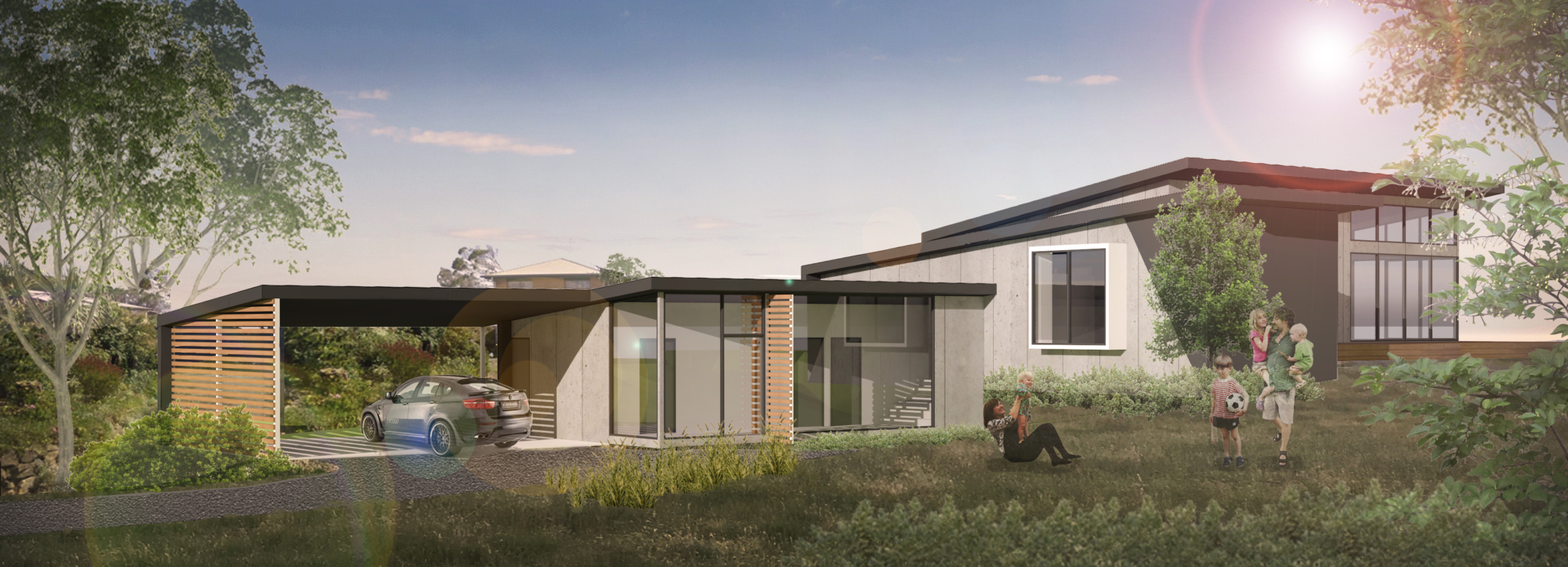
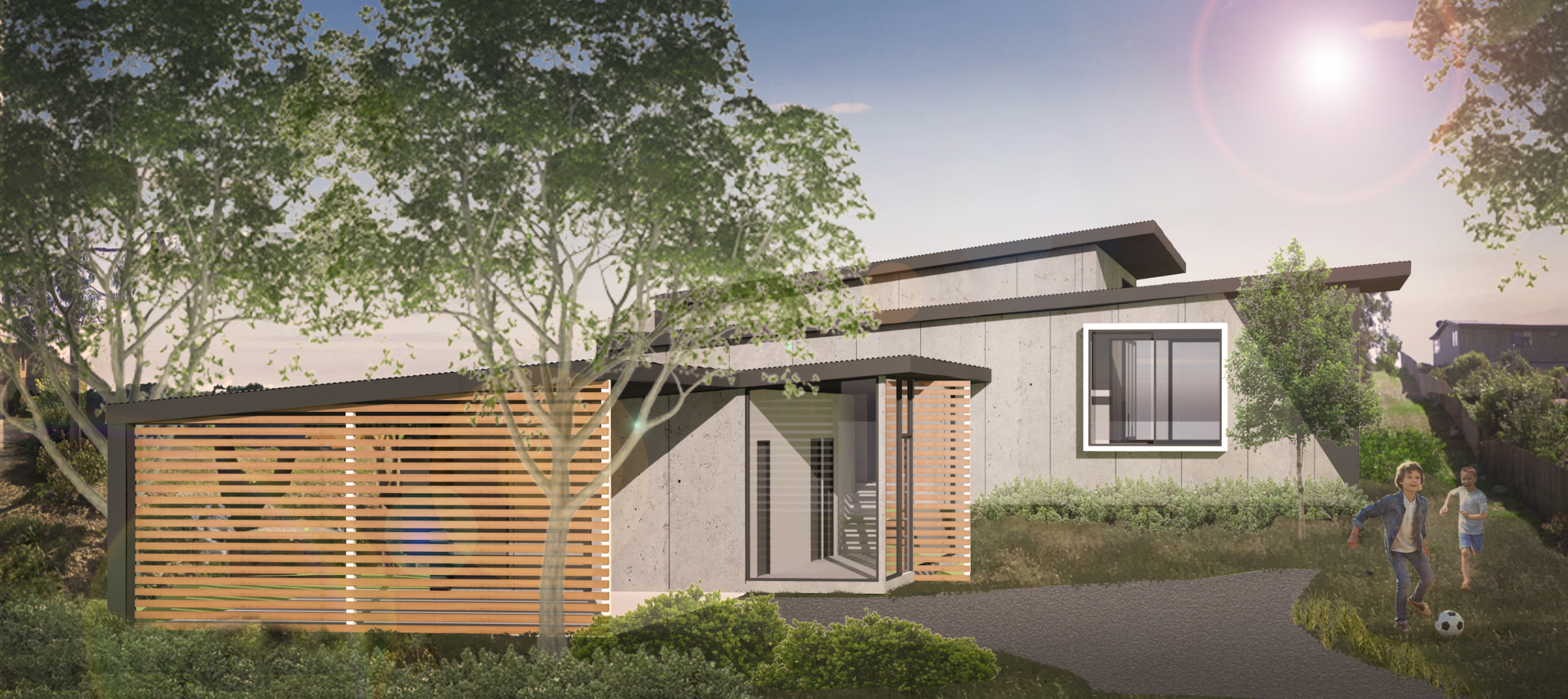
If you thought it was difficult to vote for a winner last time, just you wait! Seeing the killer 3D renders of these houses we think it’ll be interesting to see who comes out ahead and bags themselves the final cash-cow of $10k of S. Candy.

