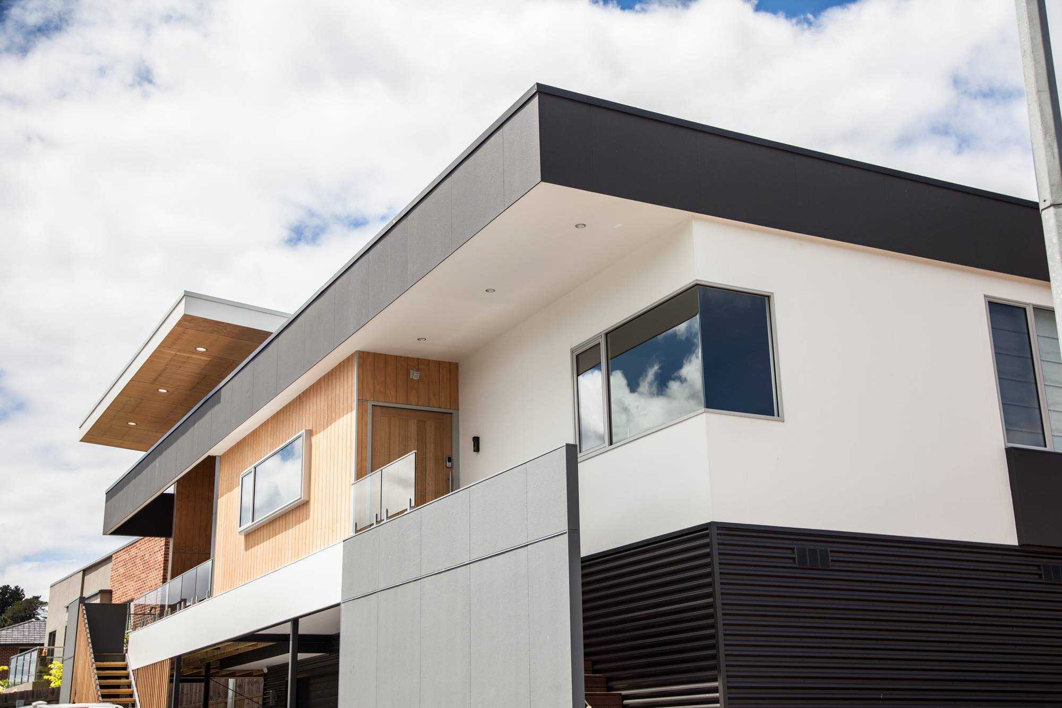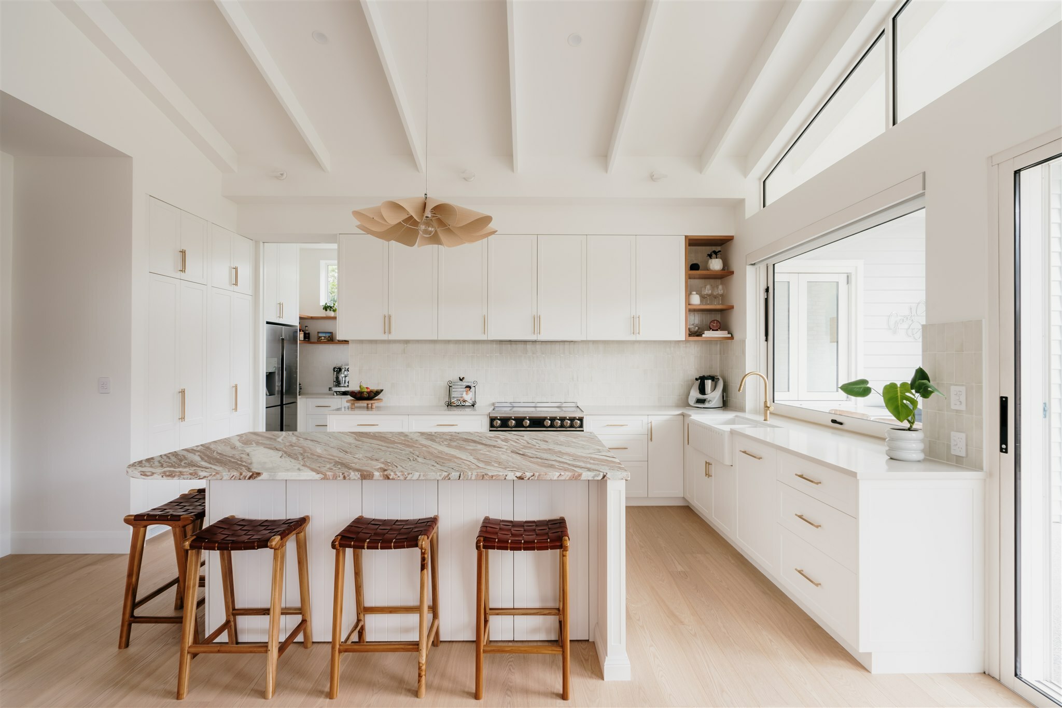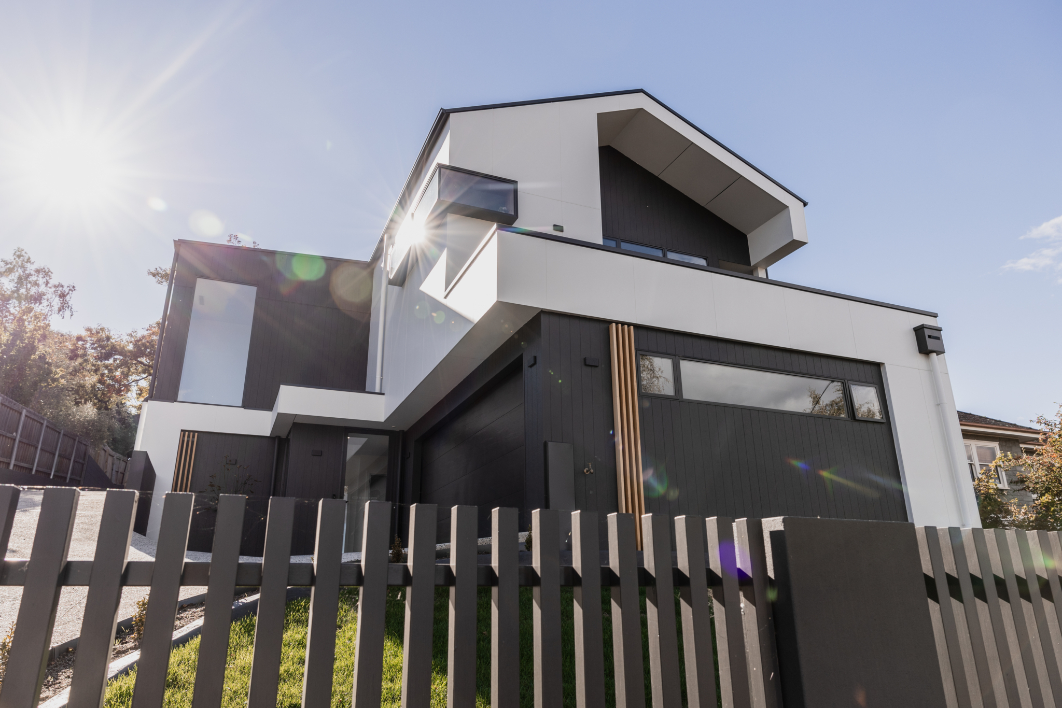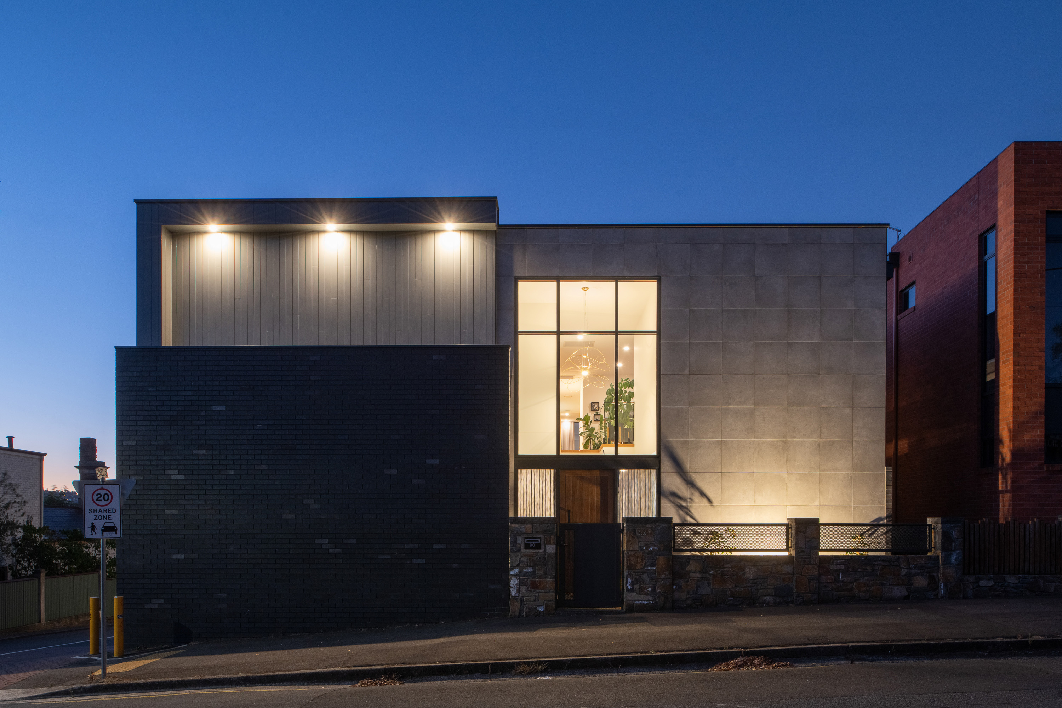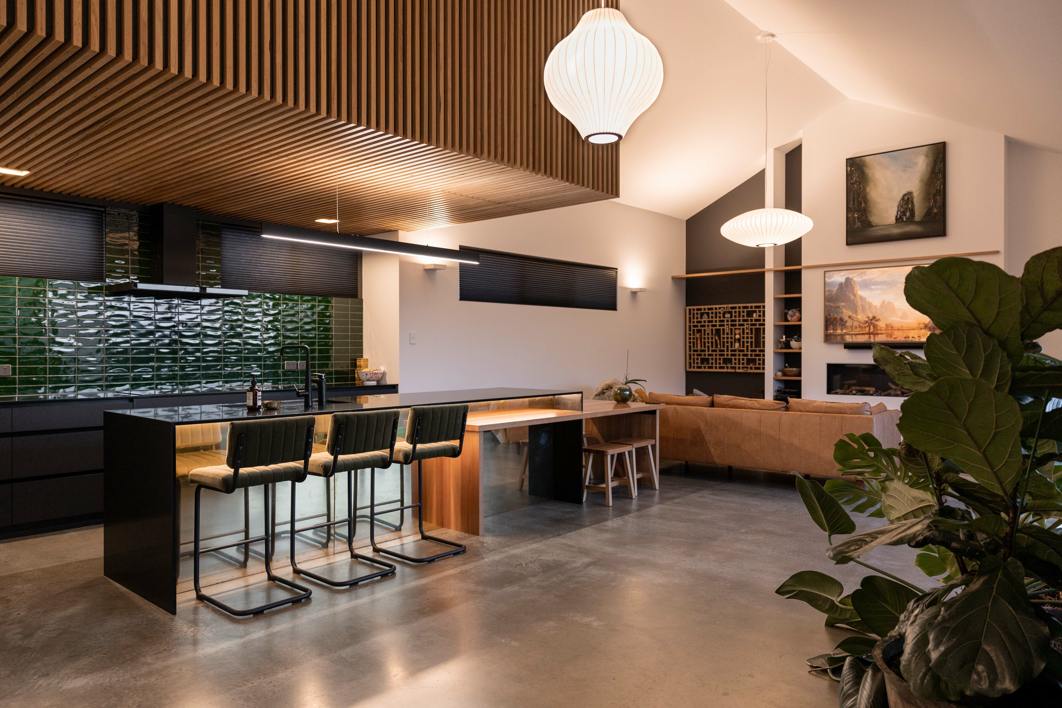Residential architecture.
With an impressive street appeal, #13eldon is unique and bold.
Designed specifically for this family with the principles of Vastu shastra in mind, the home incorporates 4 bedrooms, 2 living spaces, 3 bathrooms and an expansive deck that opens out from a large raked ceiling living and dining zone creating an impressive entertaining zone. A large plywood lined eave protects the entertaining areas from the weather and direct sunlight, and a large entry blade wall invites you to the oversized front door.
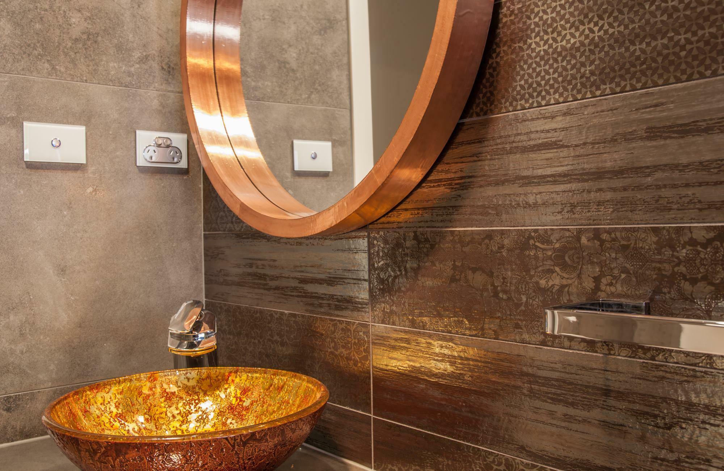
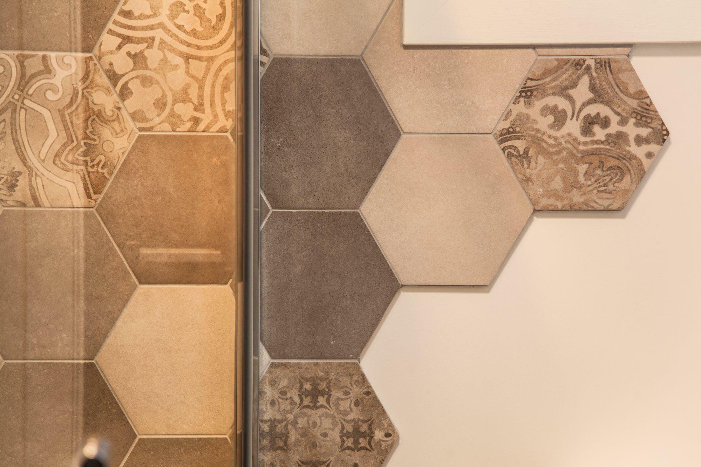
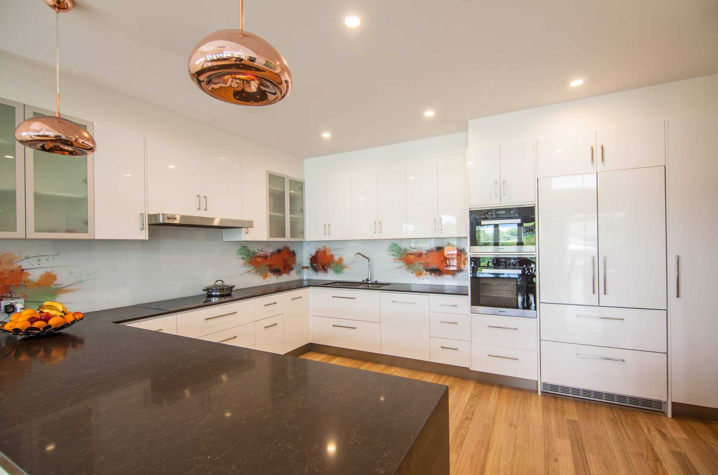
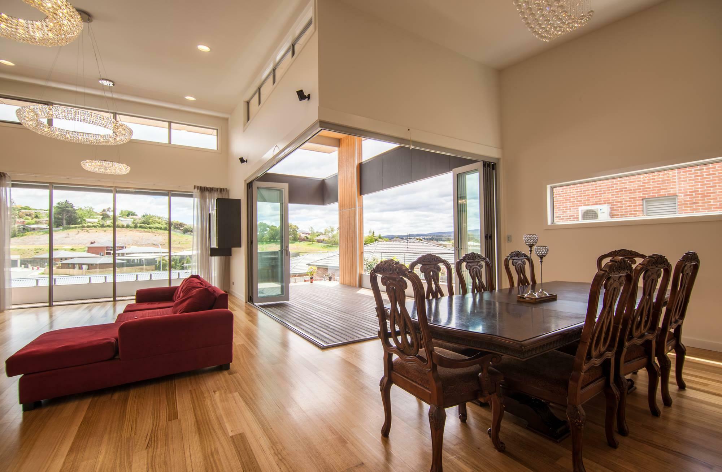
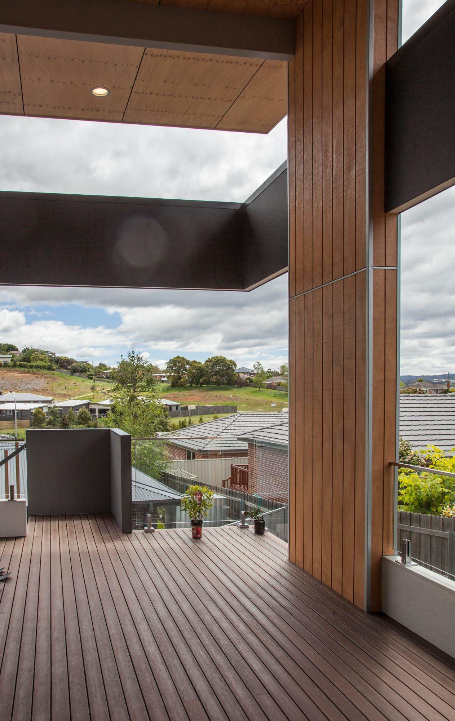
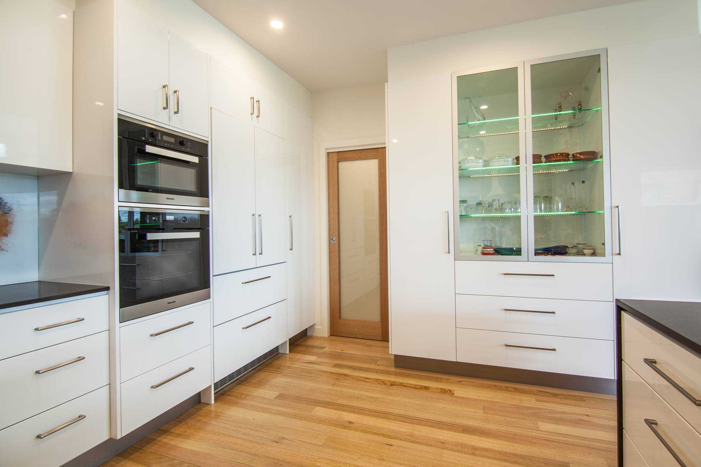
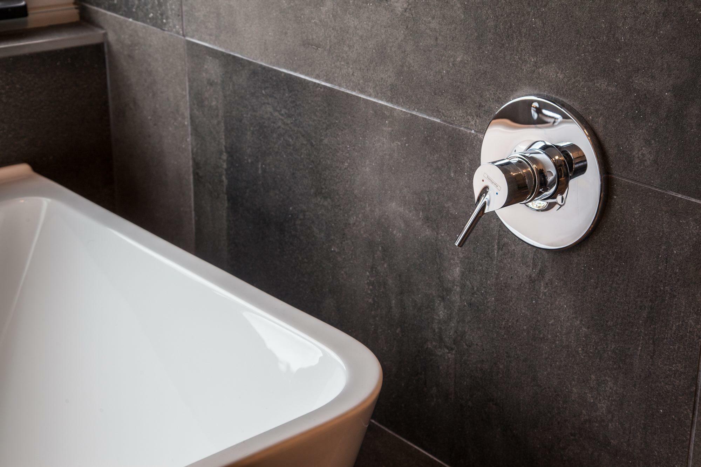
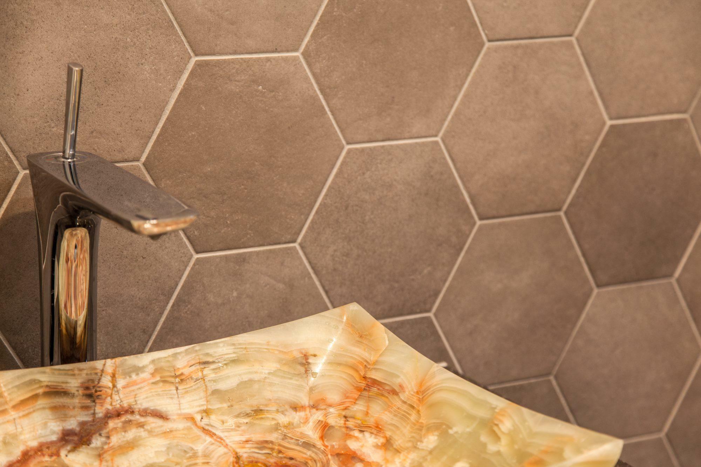
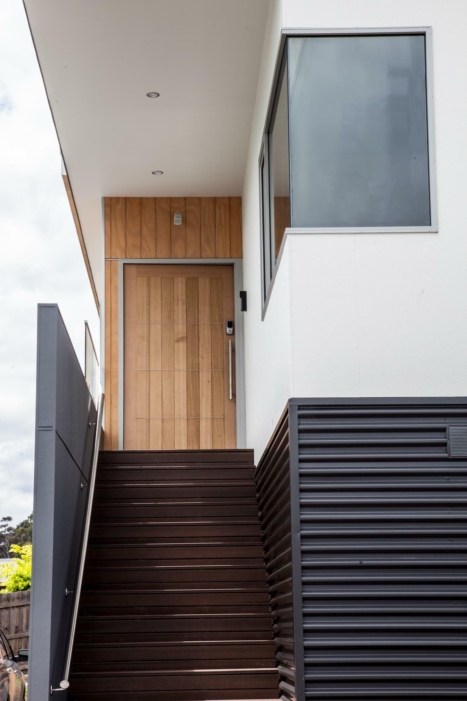
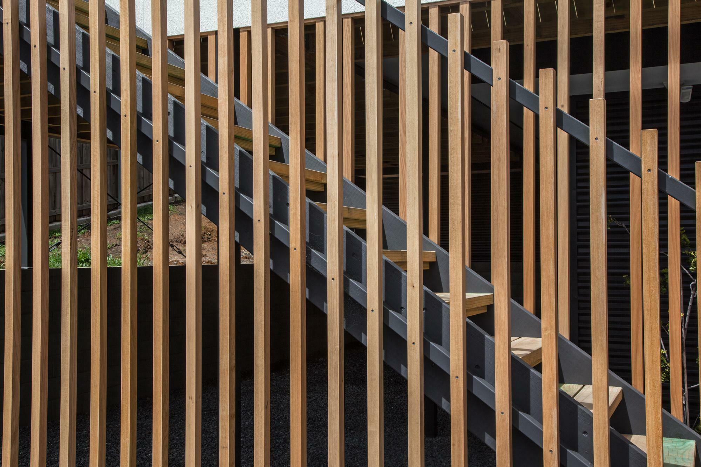
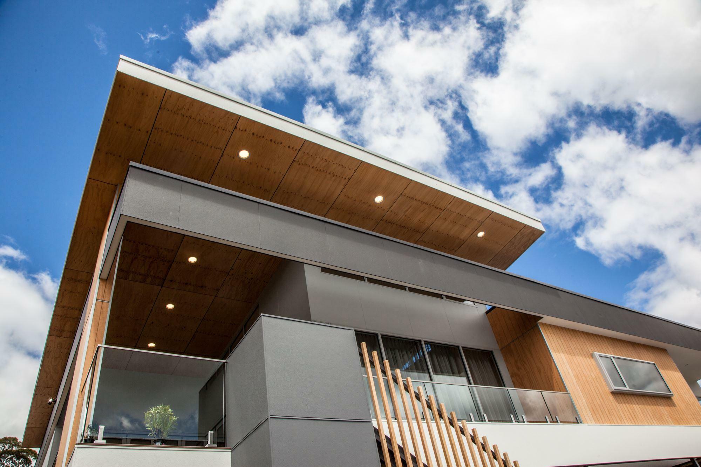
Related posts
Get Started
Let's work together...
Interested in how we can help your next project be next level wonderful? Whether you’re looking at building your dream home (or renovating your existing one), have a business development in mind, or you’re in need of some help with brand and marketing (and all that this encompasses), let’s talk about how we can work together to create some magic!
