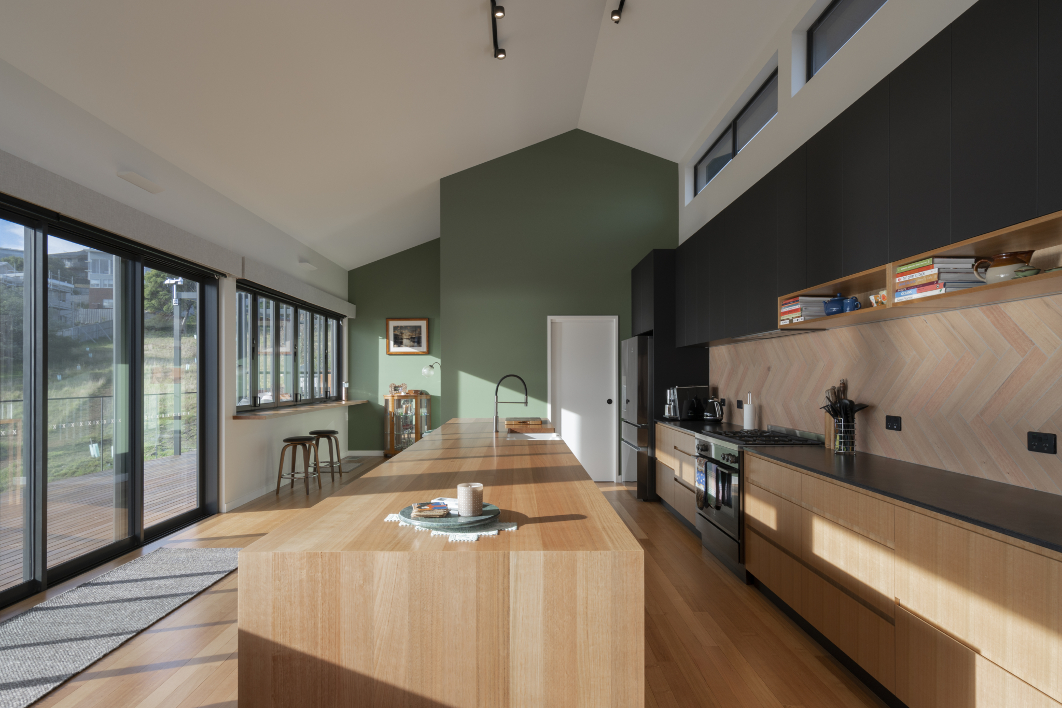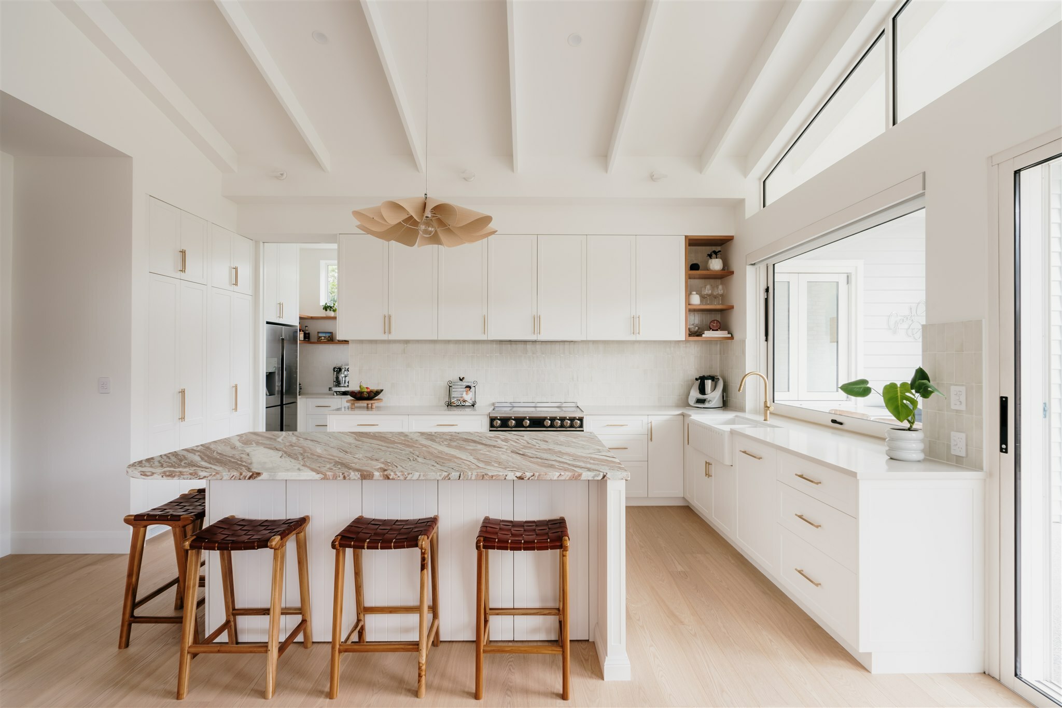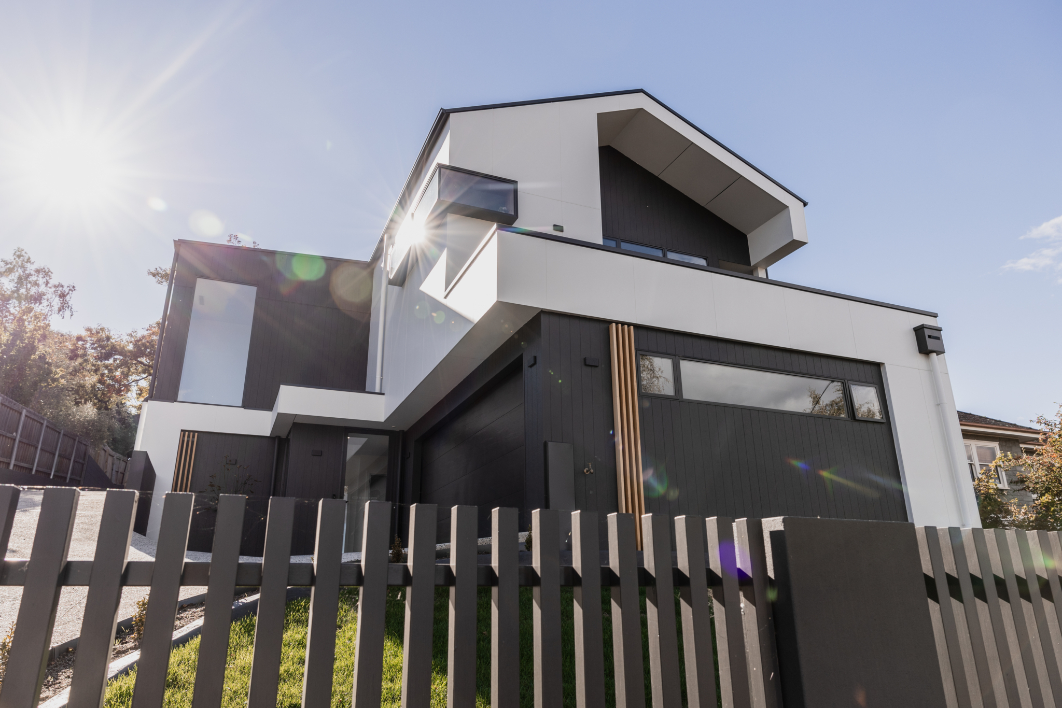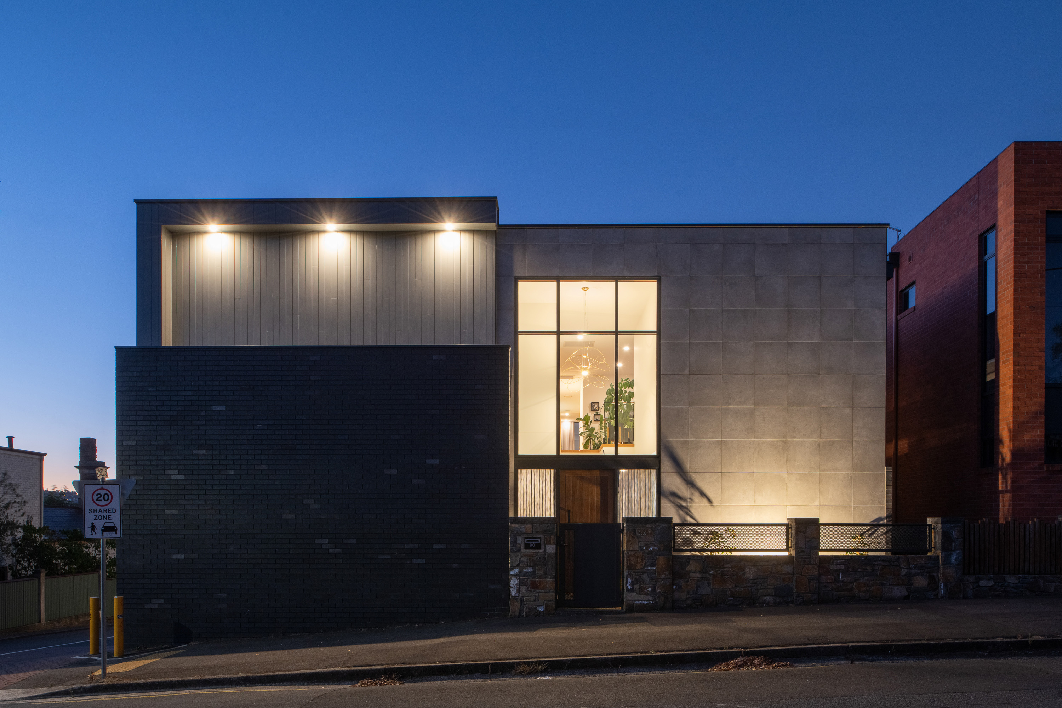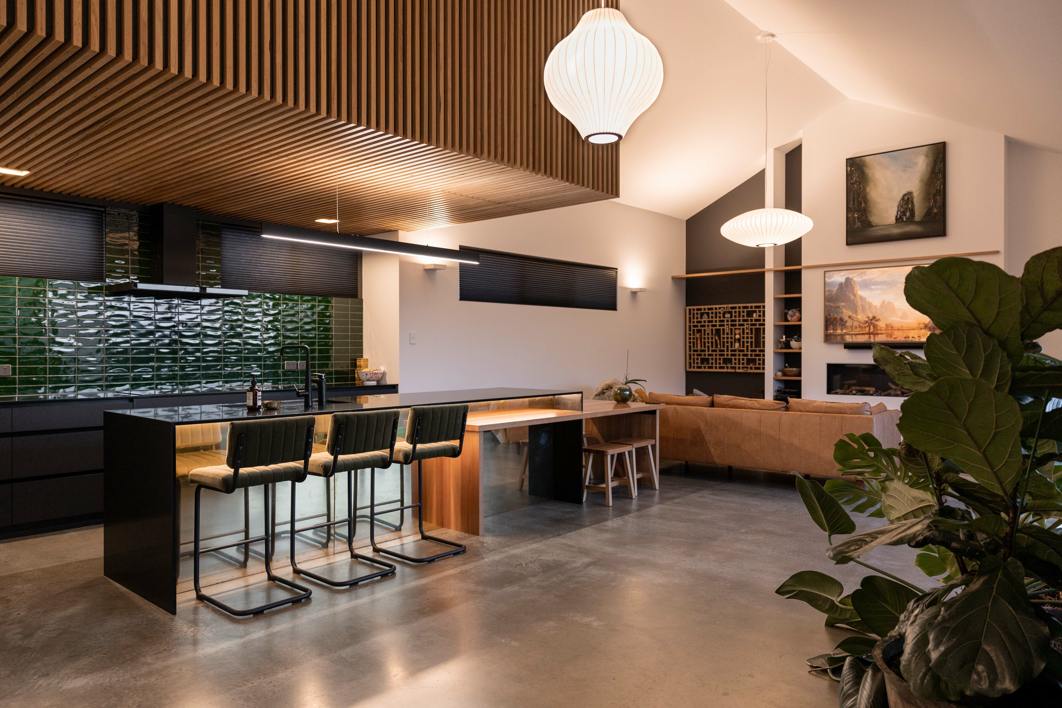Residential architecture.
'Anchorage' has a beautiful balance of elegance and simplicity, and there's a sense of luxury behind every door.
She is split across two levels - the ground floor is all about the practical stuff - entry, a mudroom, laundry, 5-bay garage, and Patch's room (the darling pup).
But, the first floor is really where's it's at... Upon arrival you're struck with the stunning natural palette of materials and colours used throughout the living areas, not to mention the view across the Derwent toward kunanyi. The sunken lounge with its 3 metre high windows draw in the sunlight - and with the Cheminees Philippe wood-fire crackling away and a red wine in hand, could there be a better spot to relax on a Hobart winter's day?
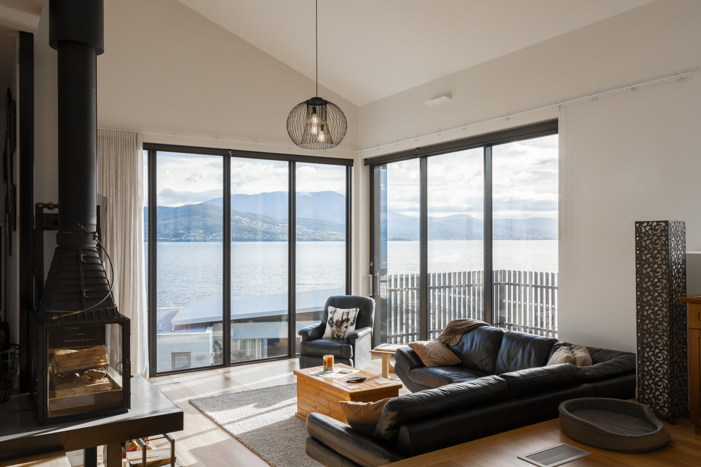
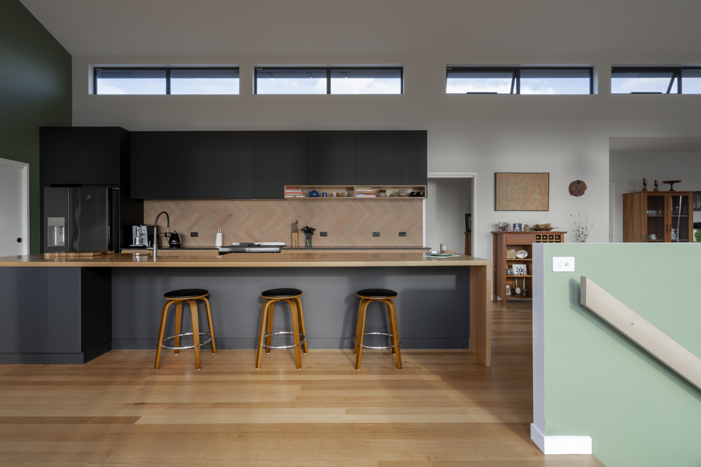
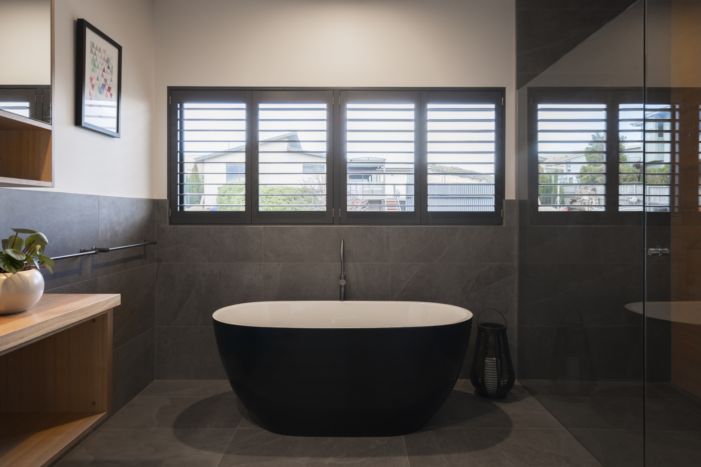
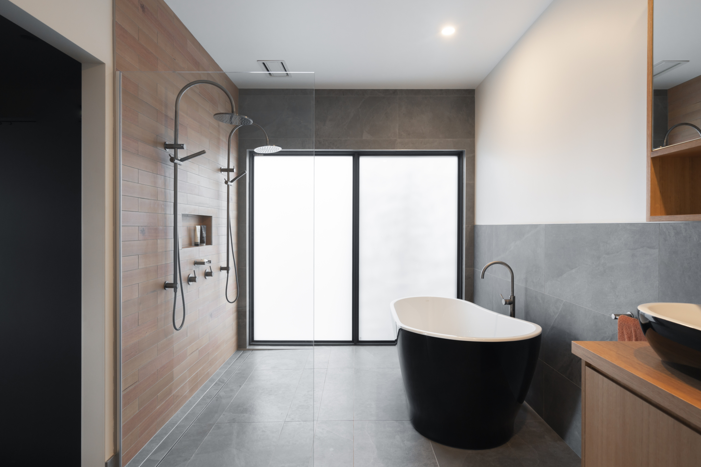
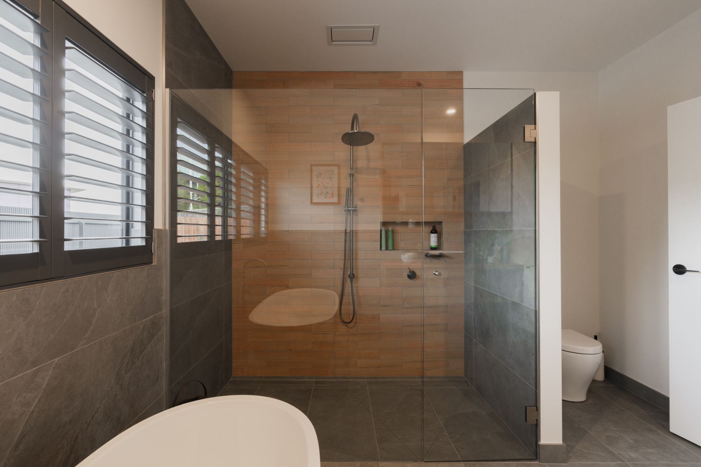
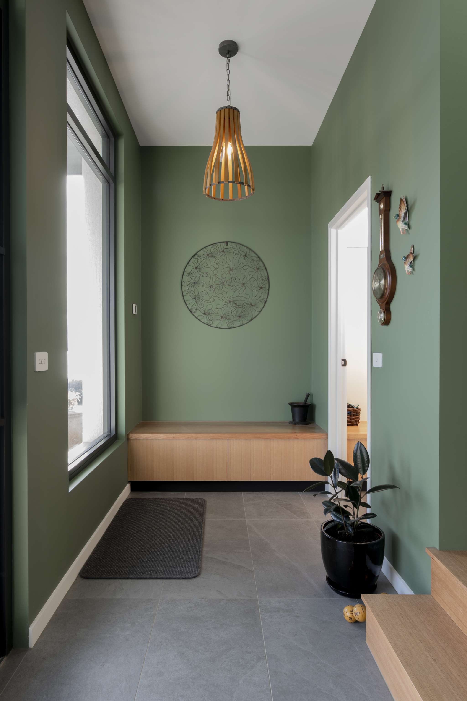
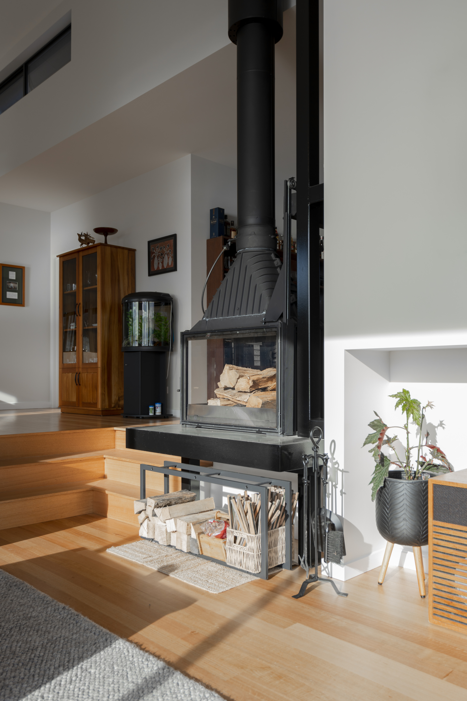
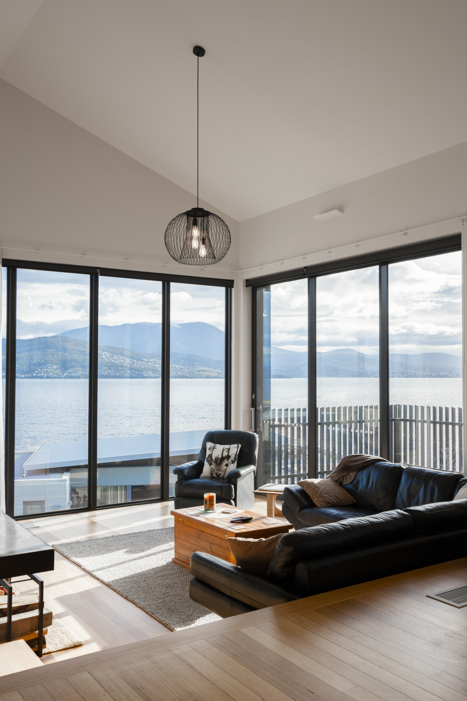
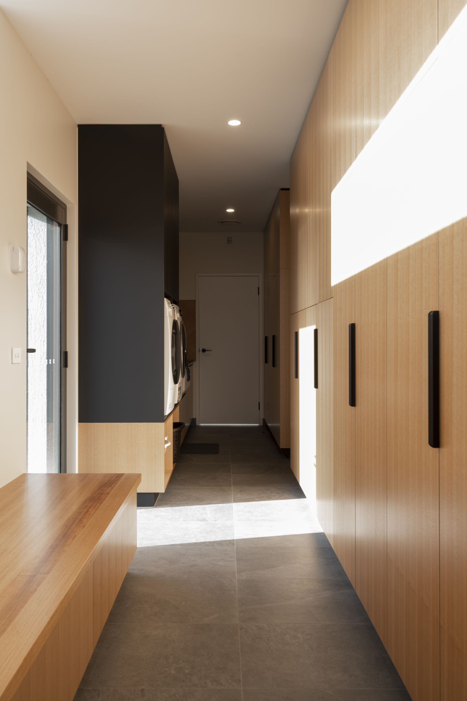
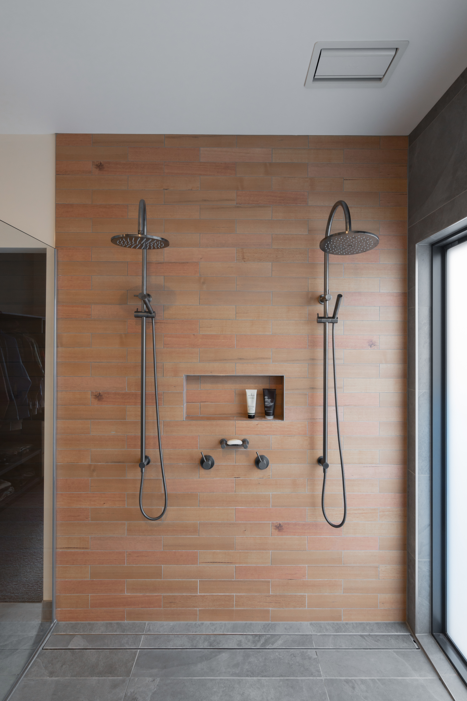
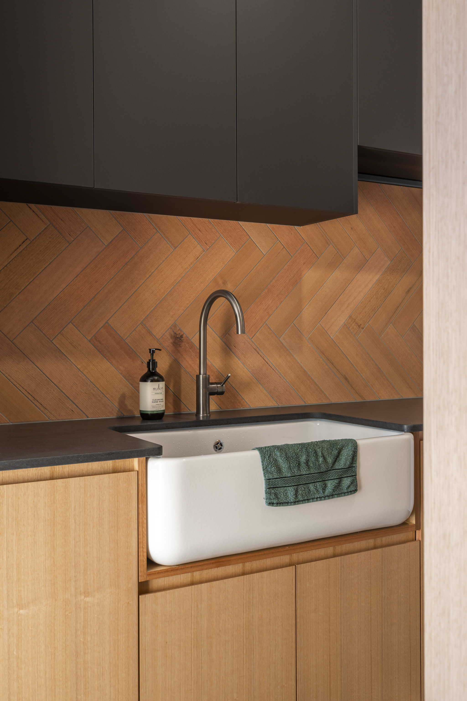
Location
- Hobart, Tasmania
Discipline
Project Team
Related posts
Get Started
Let's work together...
Interested in how we can help your next project be next level wonderful? Whether you’re looking at building your dream home (or renovating your existing one), have a business development in mind, or you’re in need of some help with brand and marketing (and all that this encompasses), let’s talk about how we can work together to create some magic!
