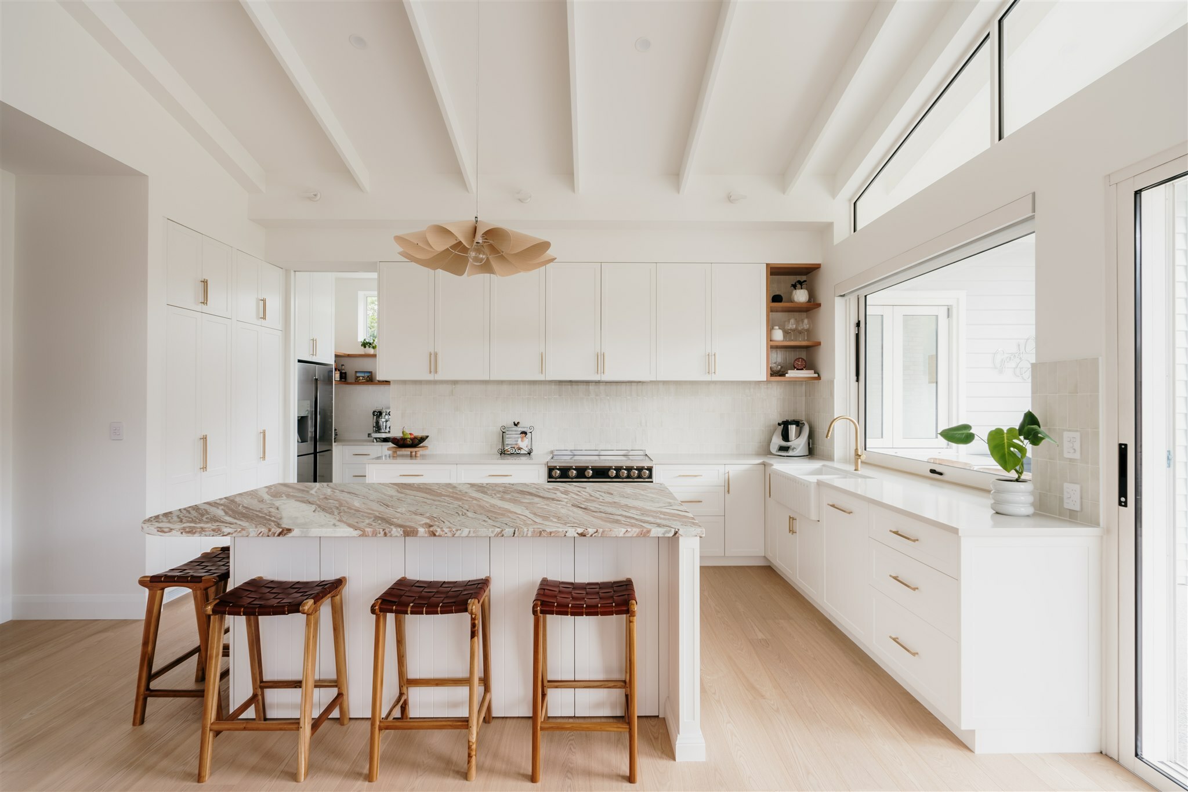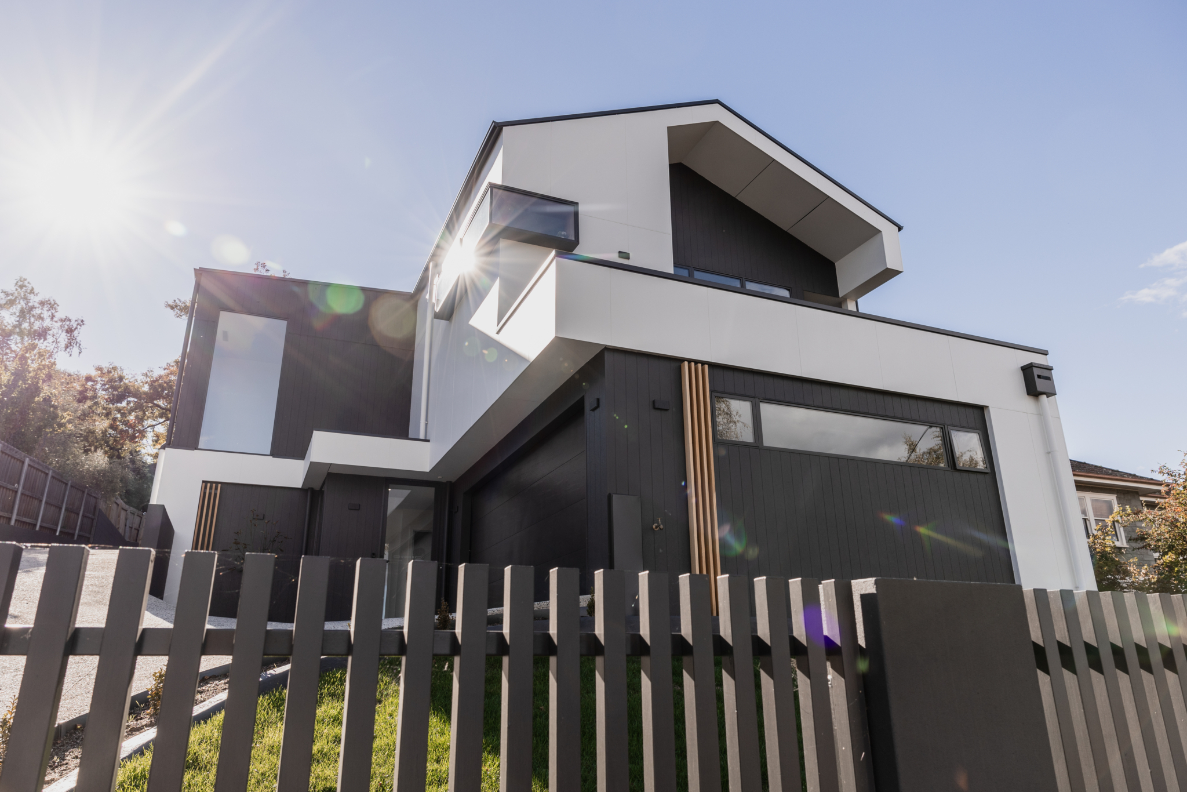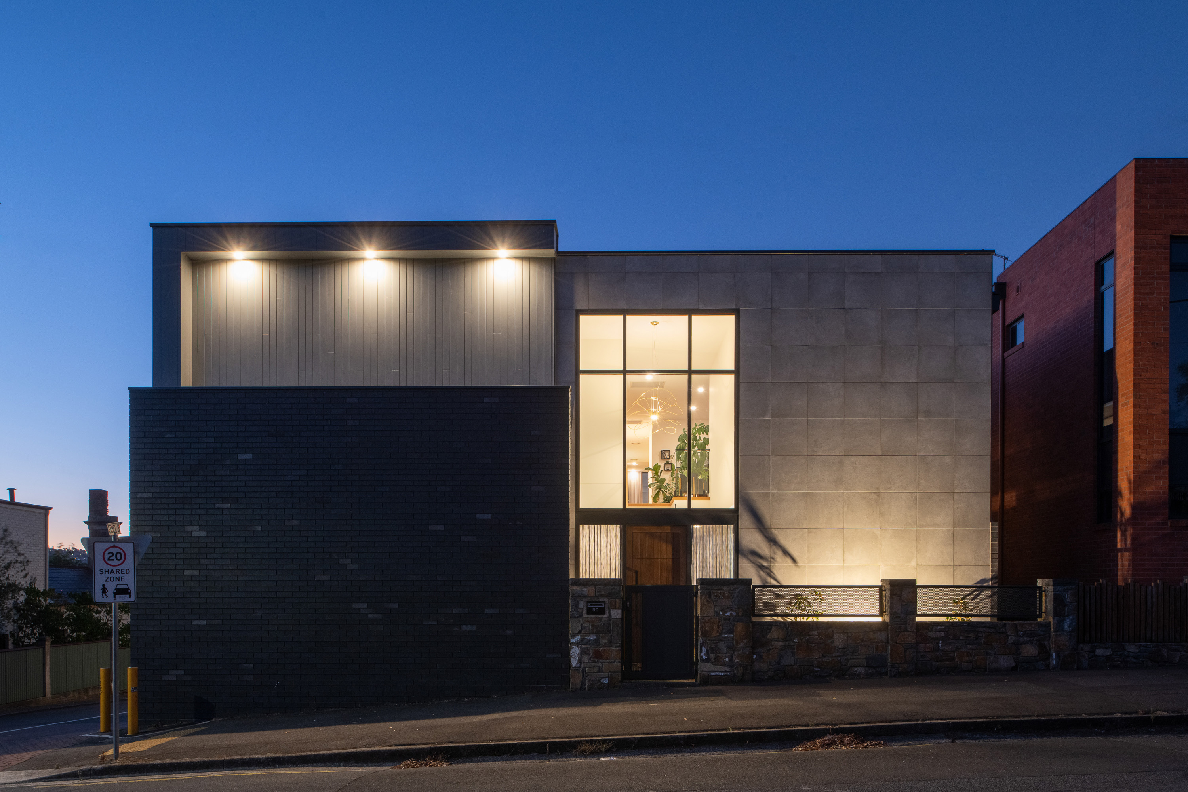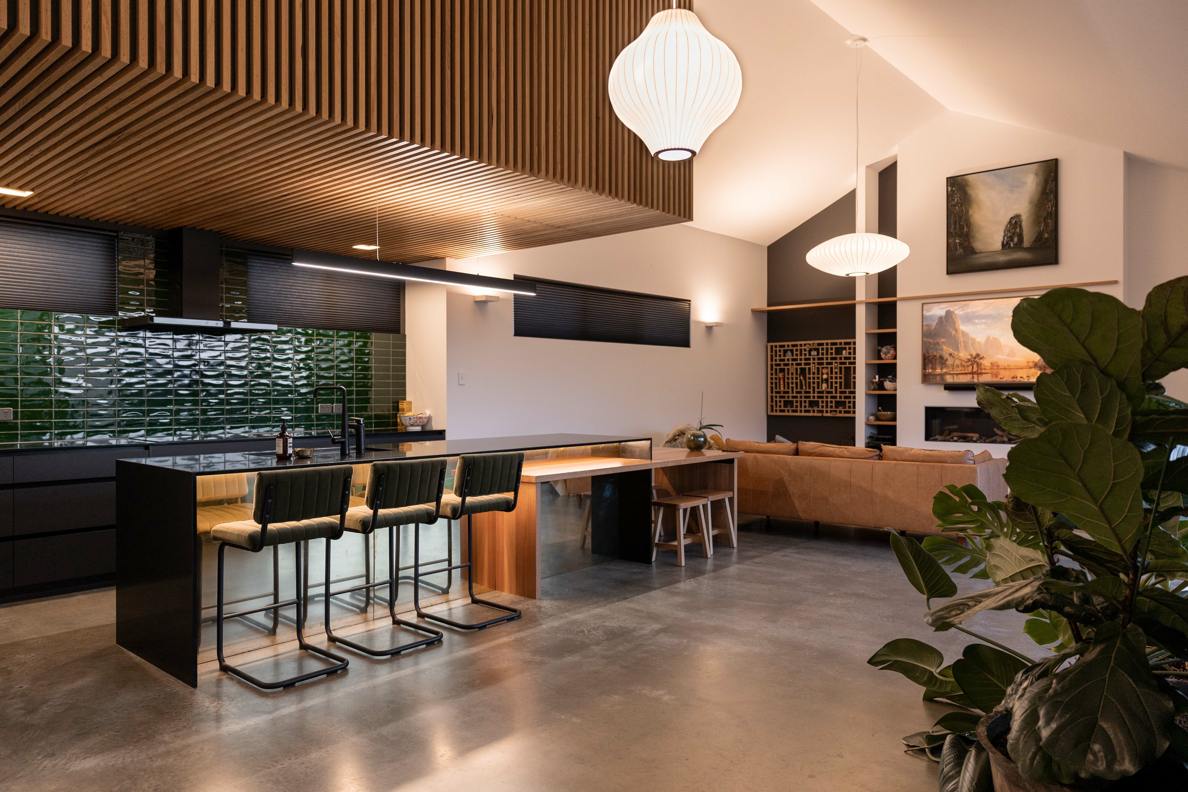Residential architecture.
Located in the suburb of Prospect in Launceston, the 'Bertha Twins' are a set of townhouses that have been developed by our client in what used to be the backyard of the original 1970s home.
Working with the constraints of the site, each townhouses sits on approximately 320 square metres with the footprint of each townhouse itself being 141 square metres (including garage).The external cladding features a combination of brickwork, COLORBOND steel, natural timber, and James Hardie Axon.



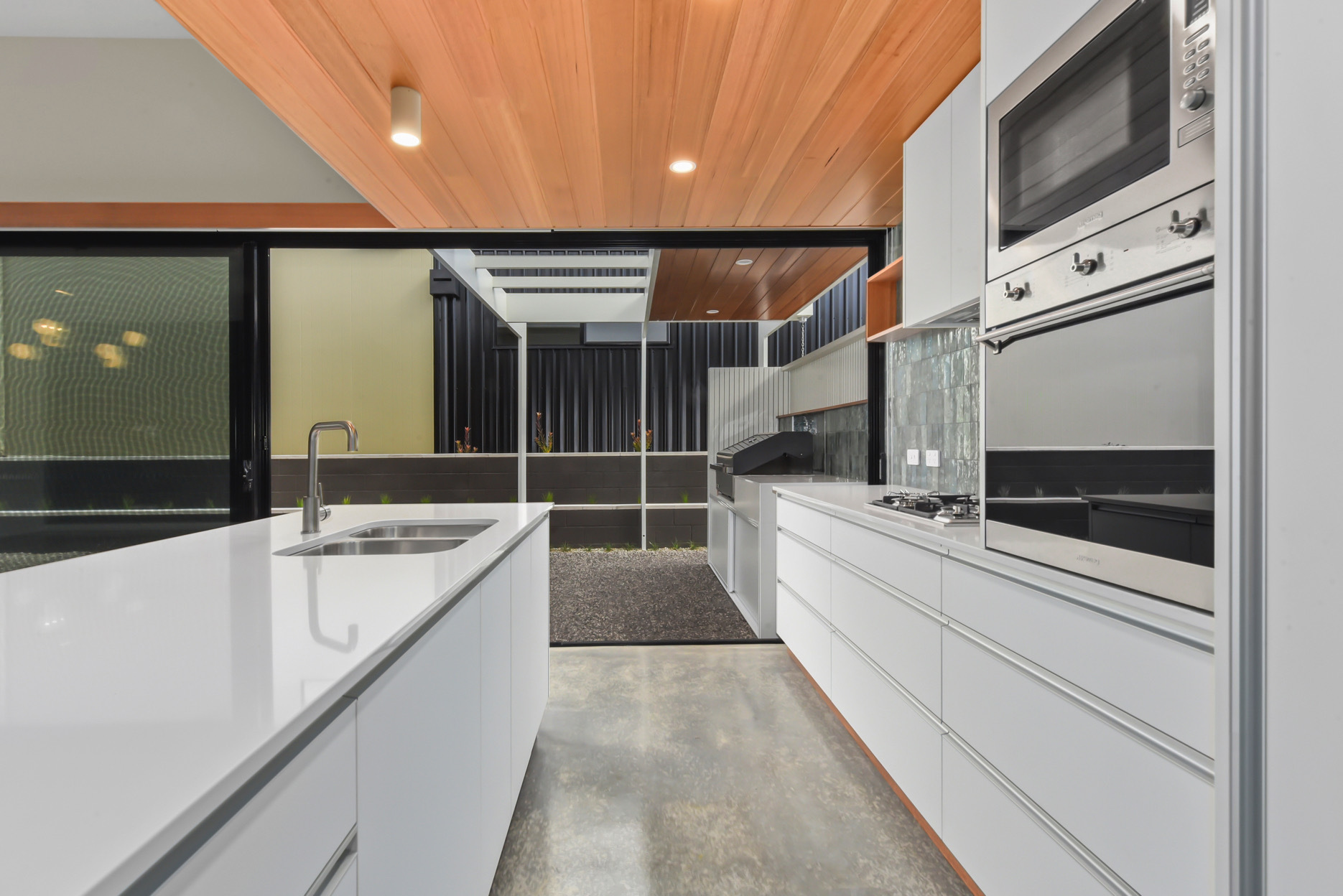
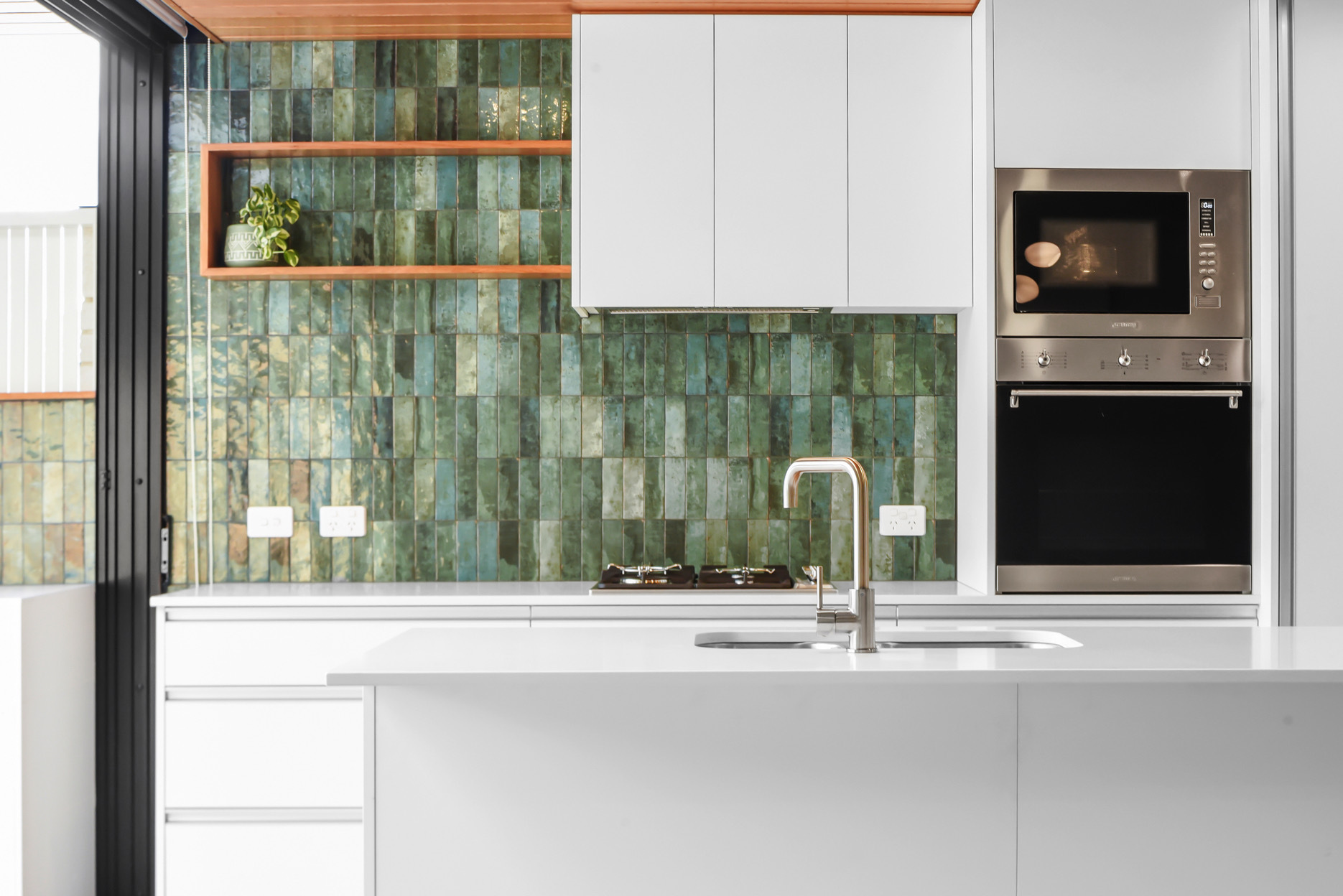



Related posts
Get Started
Let's work together...
Interested in how we can help your next project be next level wonderful? Whether you’re looking at building your dream home (or renovating your existing one), have a business development in mind, or you’re in need of some help with brand and marketing (and all that this encompasses), let’s talk about how we can work together to create some magic!

