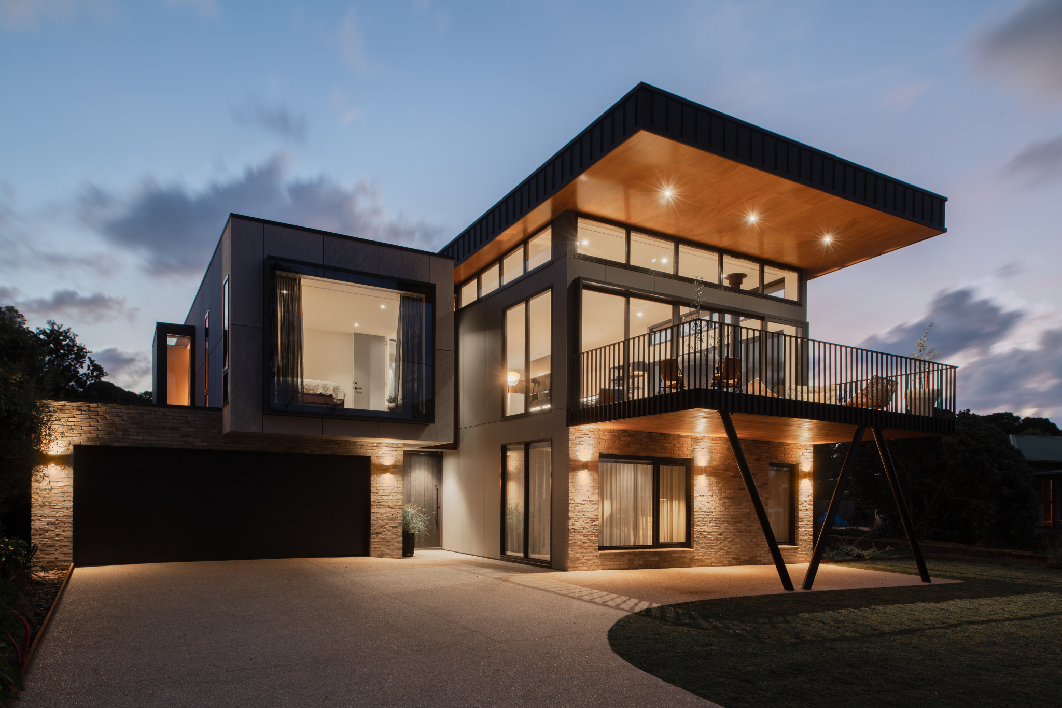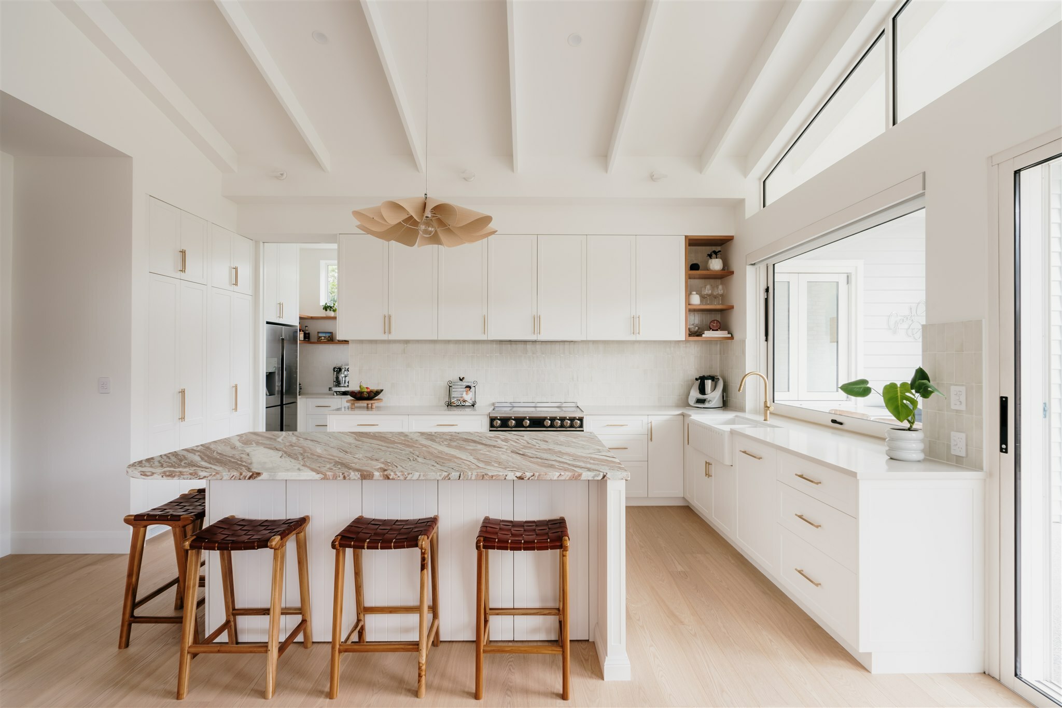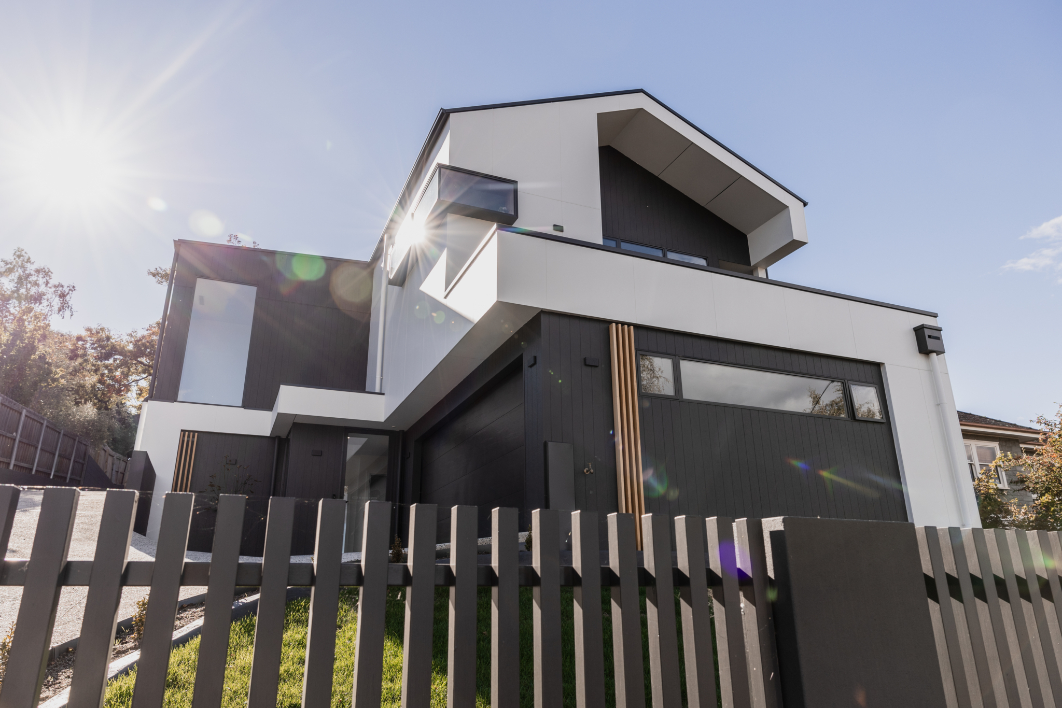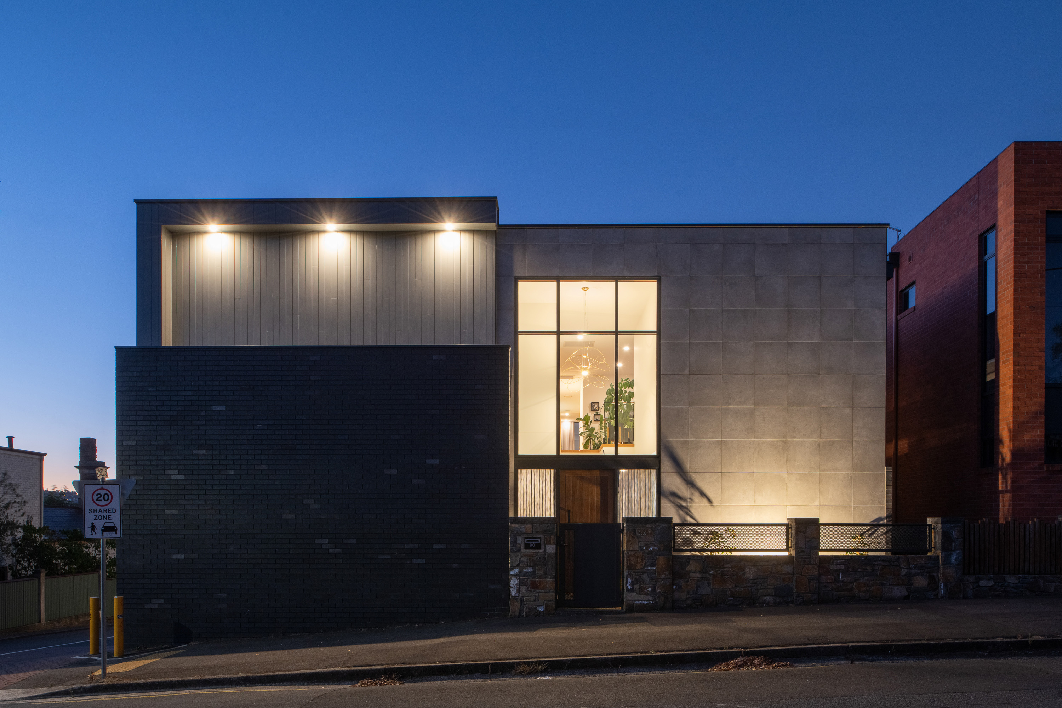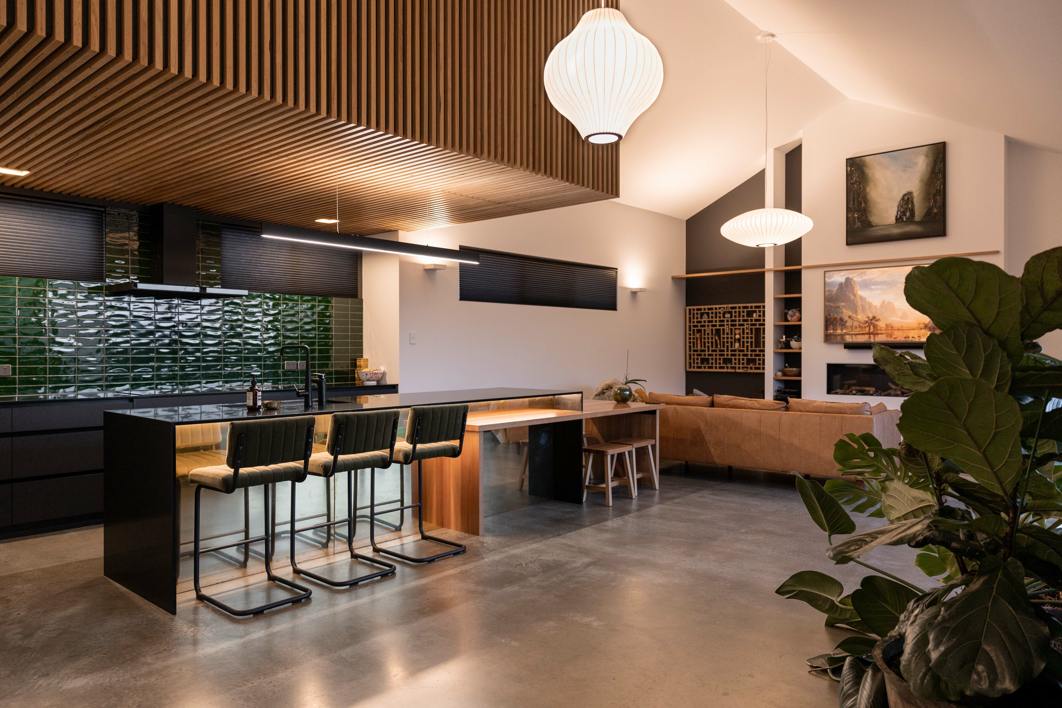Residential architecture.
Located in the quaint seaside township of Hawley, this new home enjoys a rare absolute beachfront outlook across the waters and to Narawntapu National Park.
Replacing an existing 'not fit for purpose' home, this project was conceived with the extended family in mind. The ground floor is perfect for multiple family members whilst retaining a level of privacy for each occupant. The first floor living and master suite take advantage of the epic views and north-facing orientation.
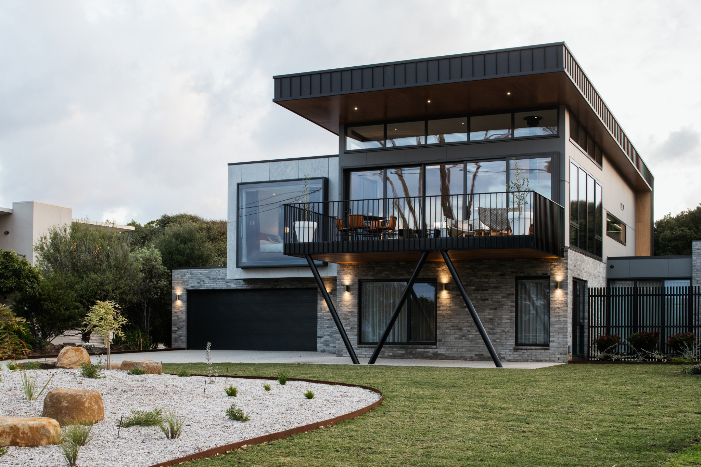
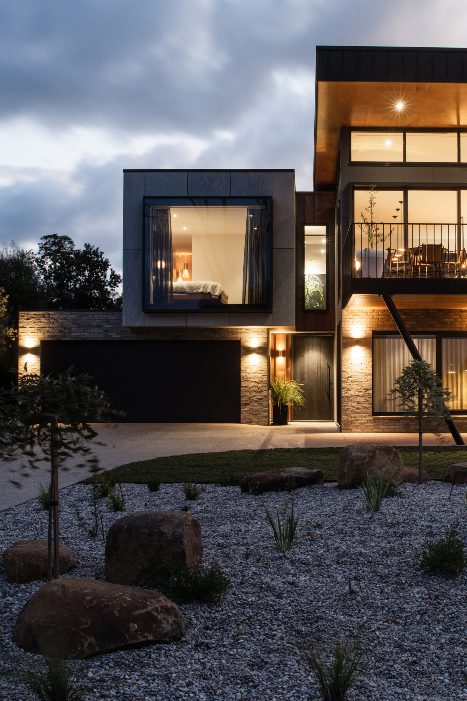
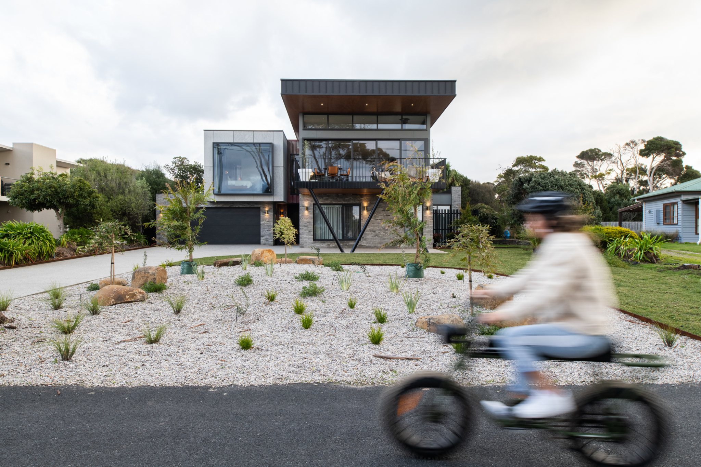
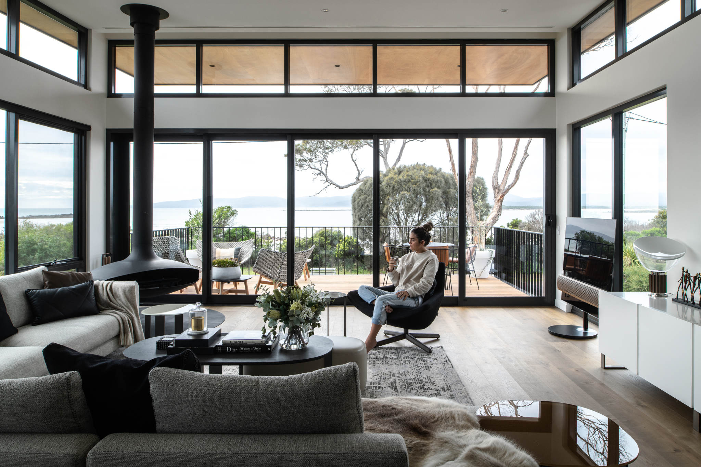
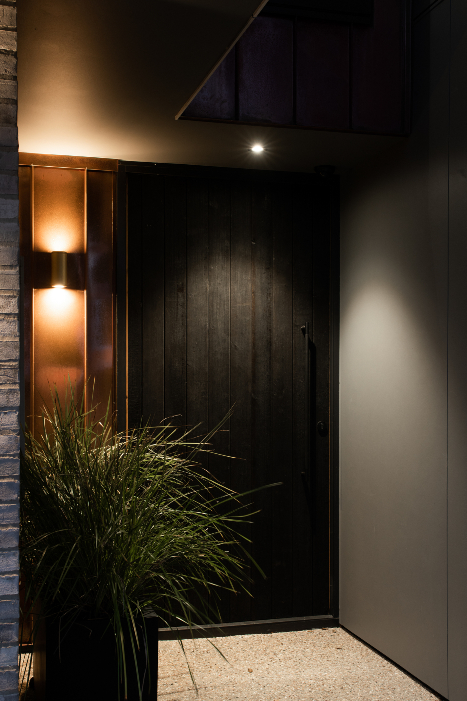
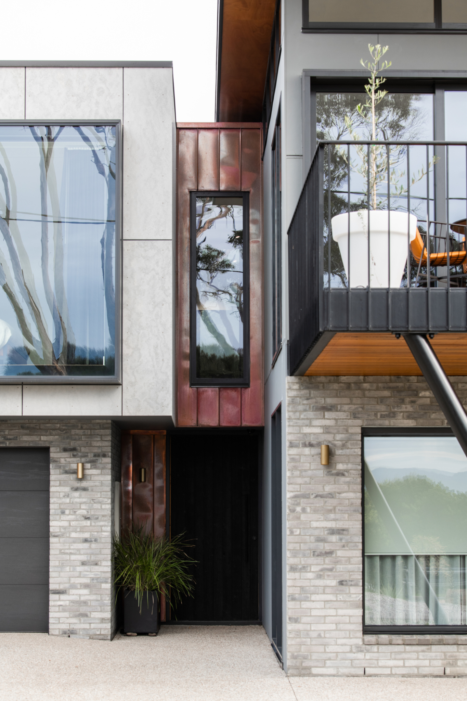
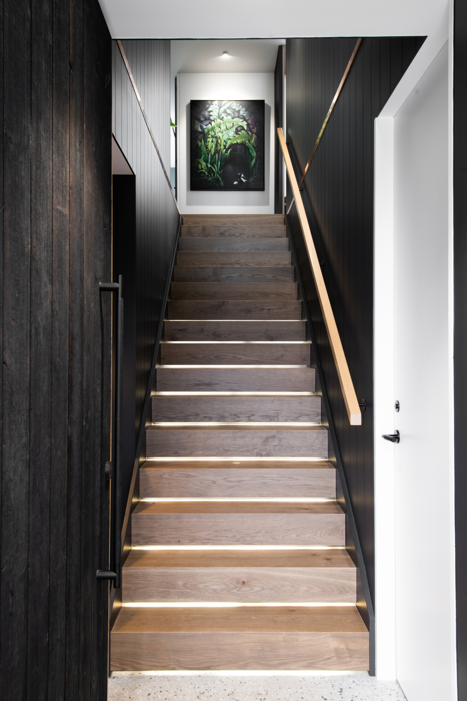
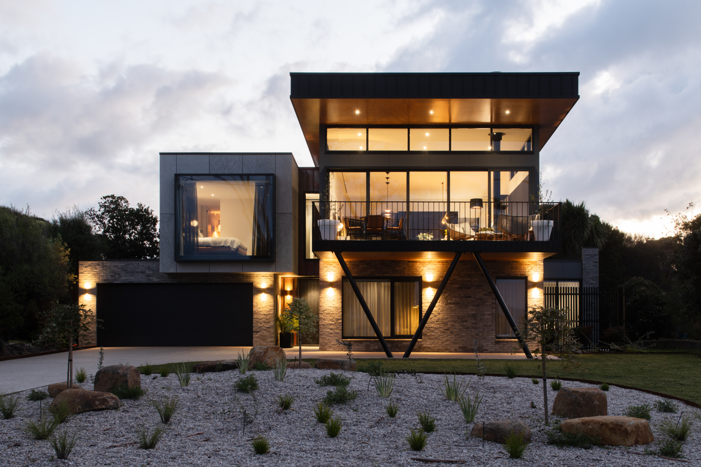
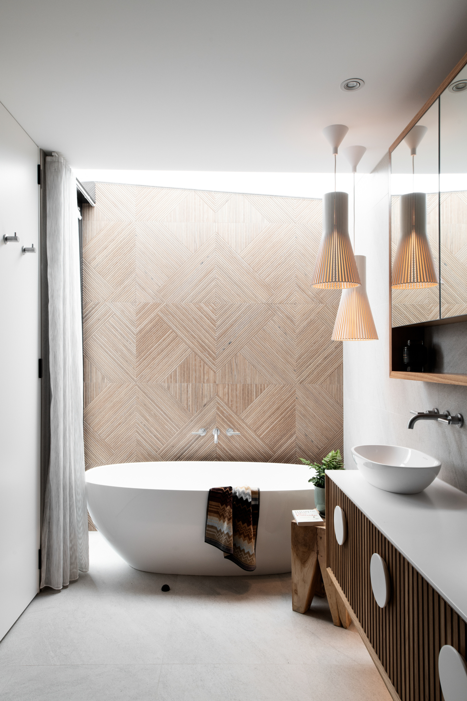
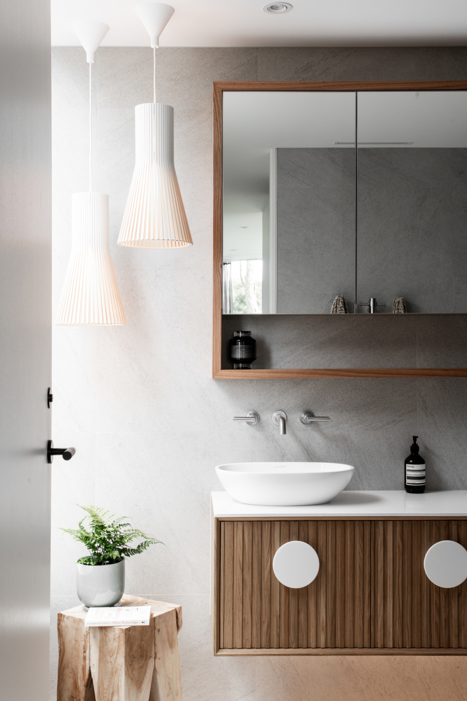
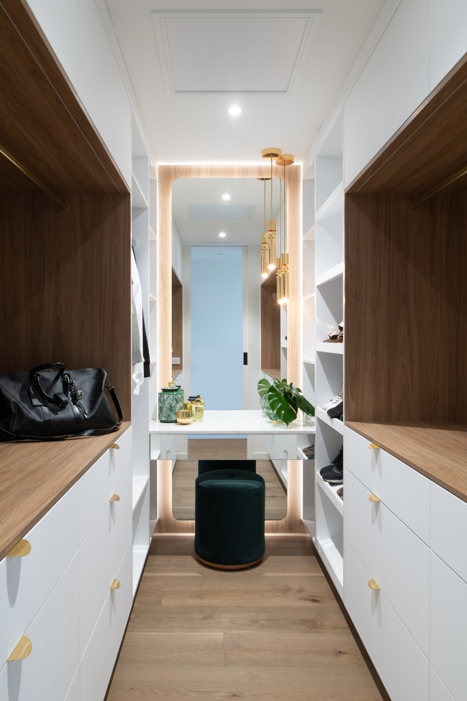
The timeless design is contemporary and realises all of our client’s ideals. Modern and well-appointed, the result is a combination of striking forms tied together by a ‘flying’ living room roof.
Beautifully finished, the brick cladding grounds the dwelling whilst the cement sheet, copper and colorbond are materialised through simple lines and pure forms.
Head through to our website to check out more photos of the home, we may even share a few more in the days ahead...
Builder: Davies Design & Construction
Interiors: Lydia Maskiell Interiors
Photography: Anjie Blair
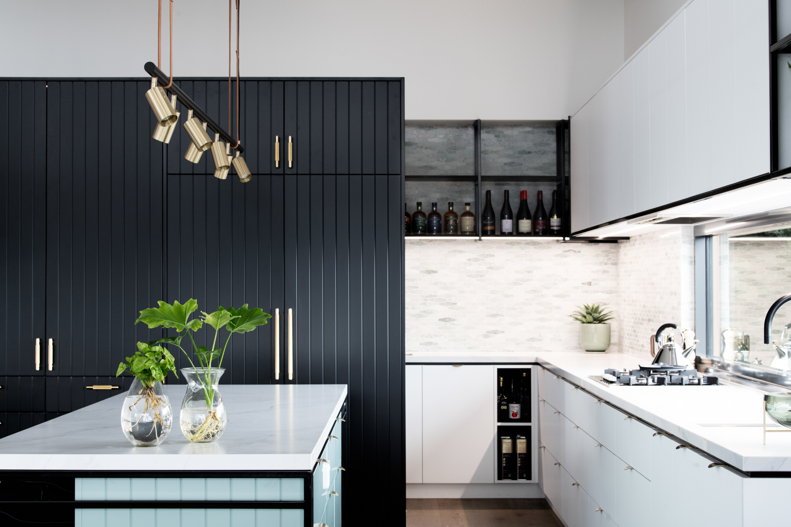
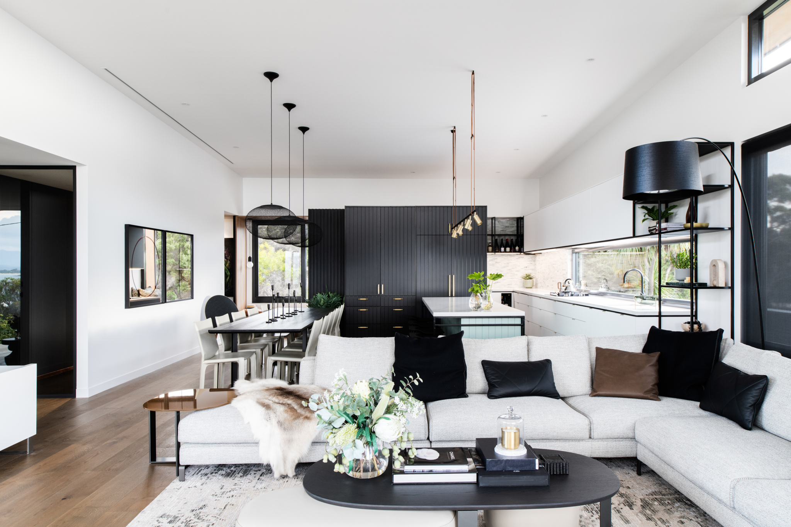
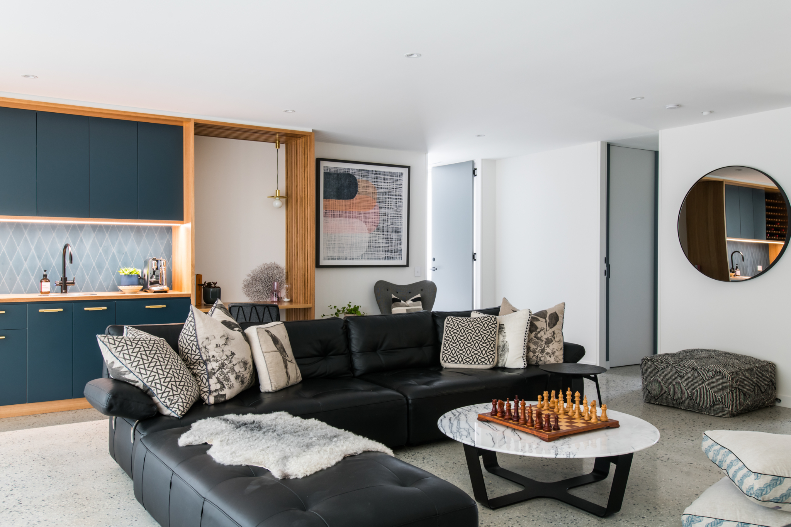
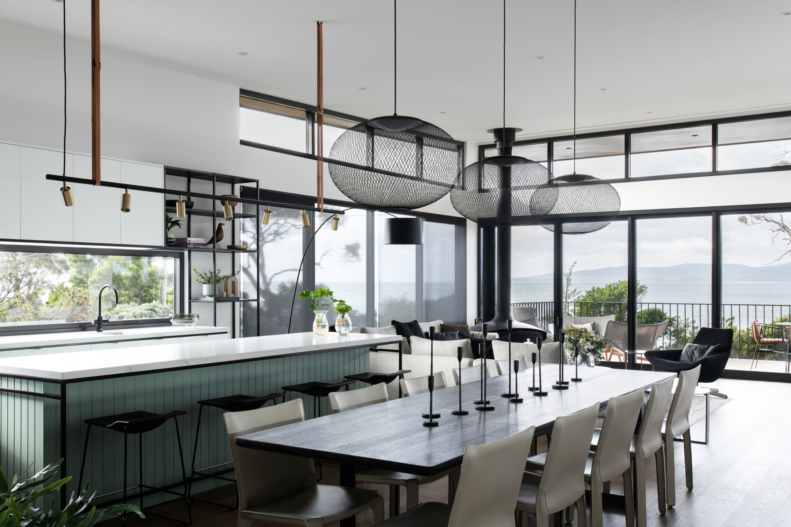
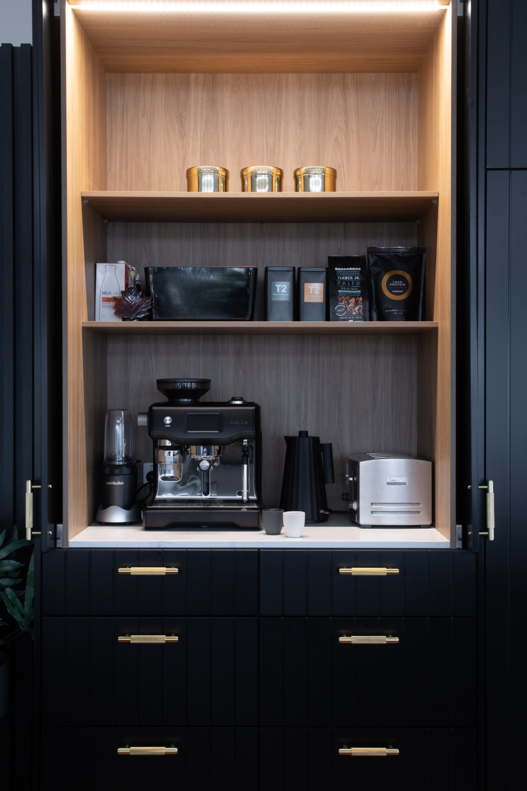
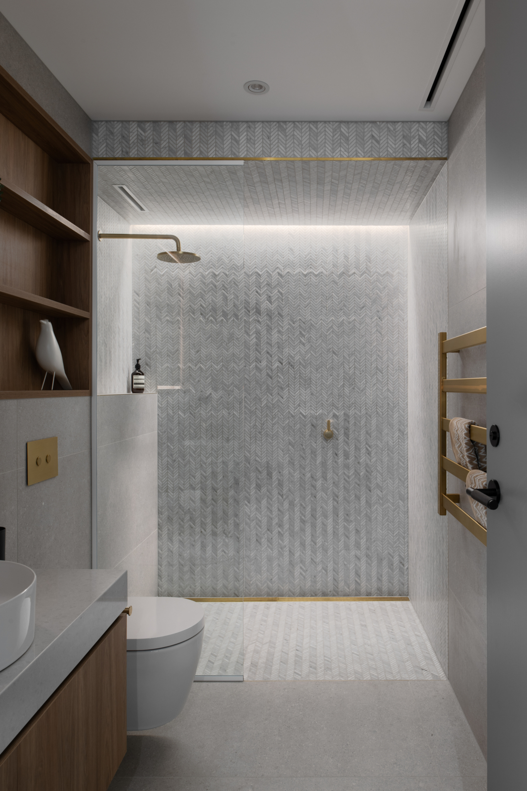
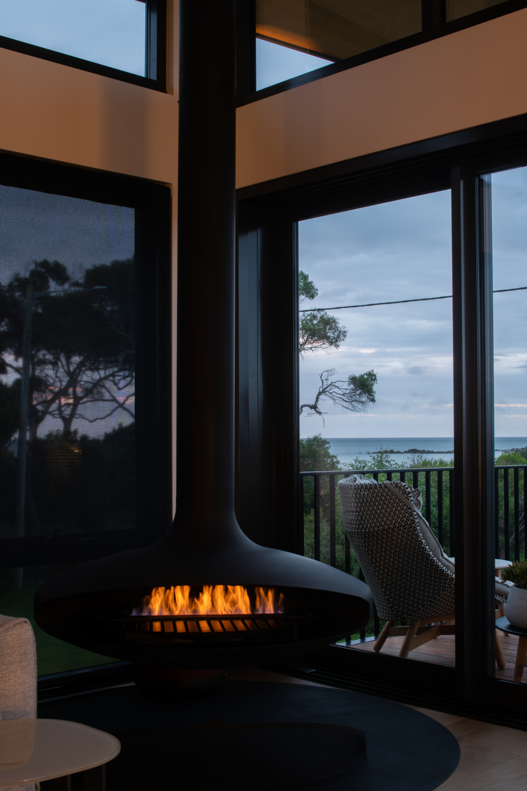
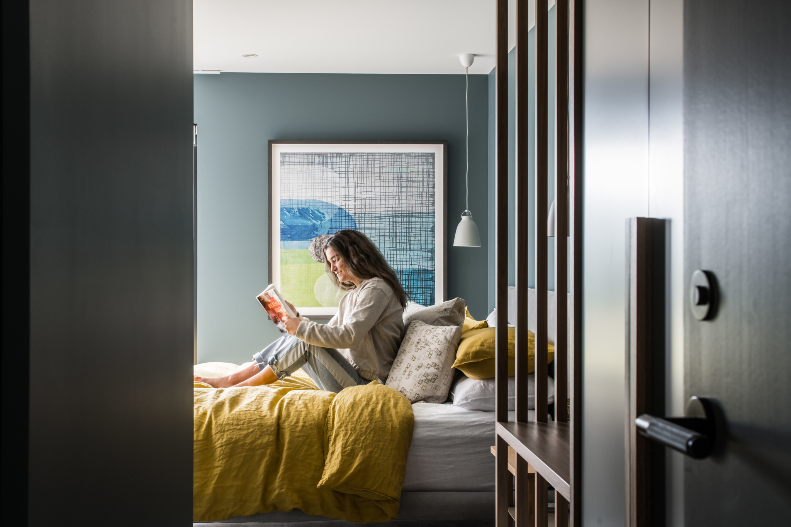
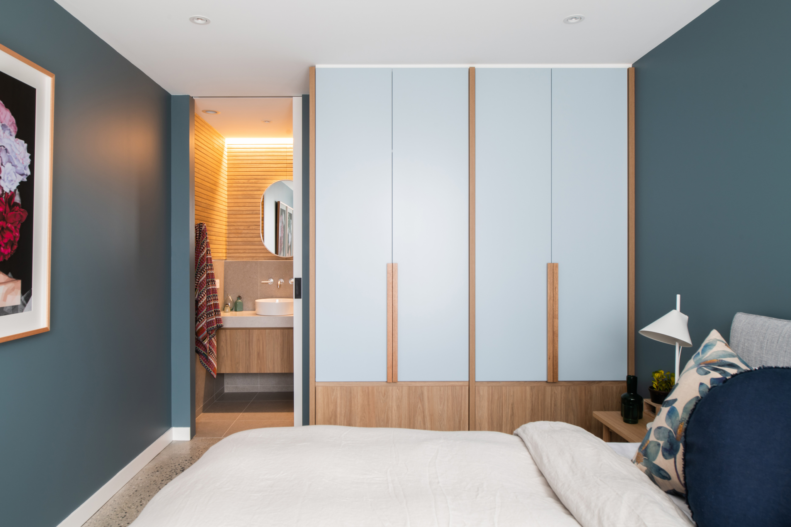
Related posts
Get Started
Let's work together...
Interested in how we can help your next project be next level wonderful? Whether you’re looking at building your dream home (or renovating your existing one), have a business development in mind, or you’re in need of some help with brand and marketing (and all that this encompasses), let’s talk about how we can work together to create some magic!
