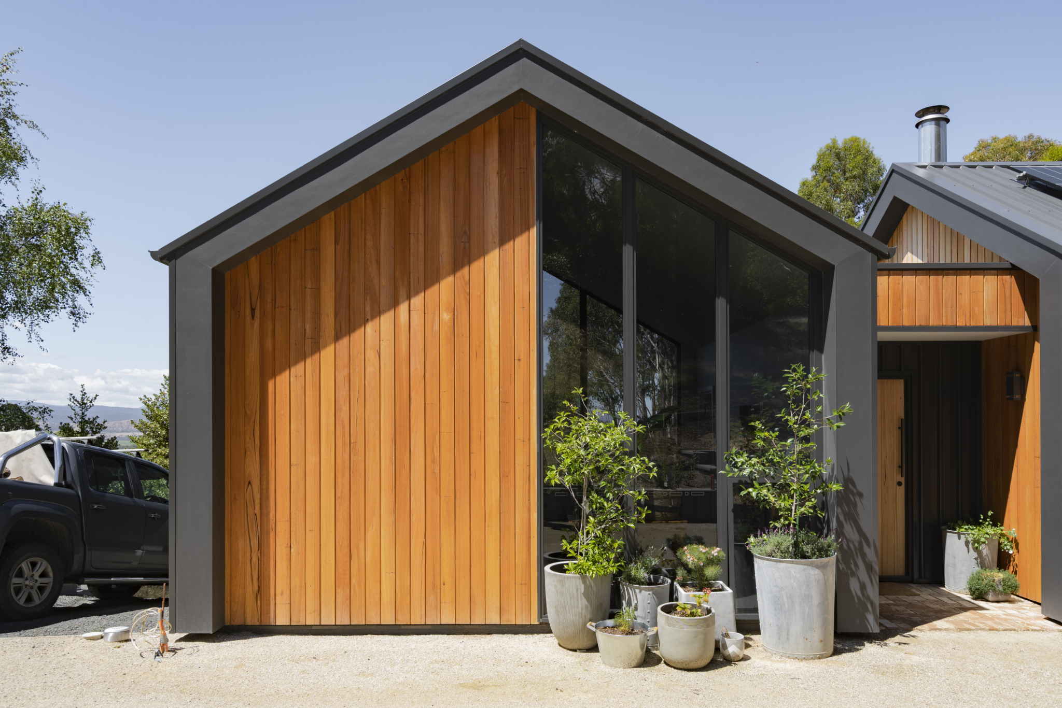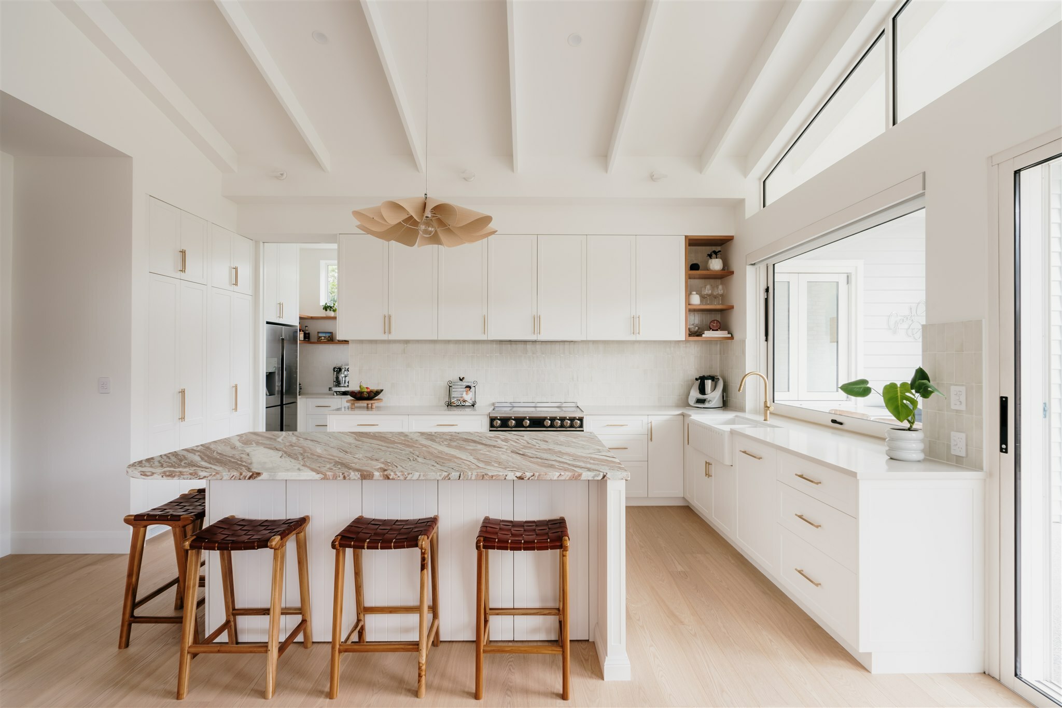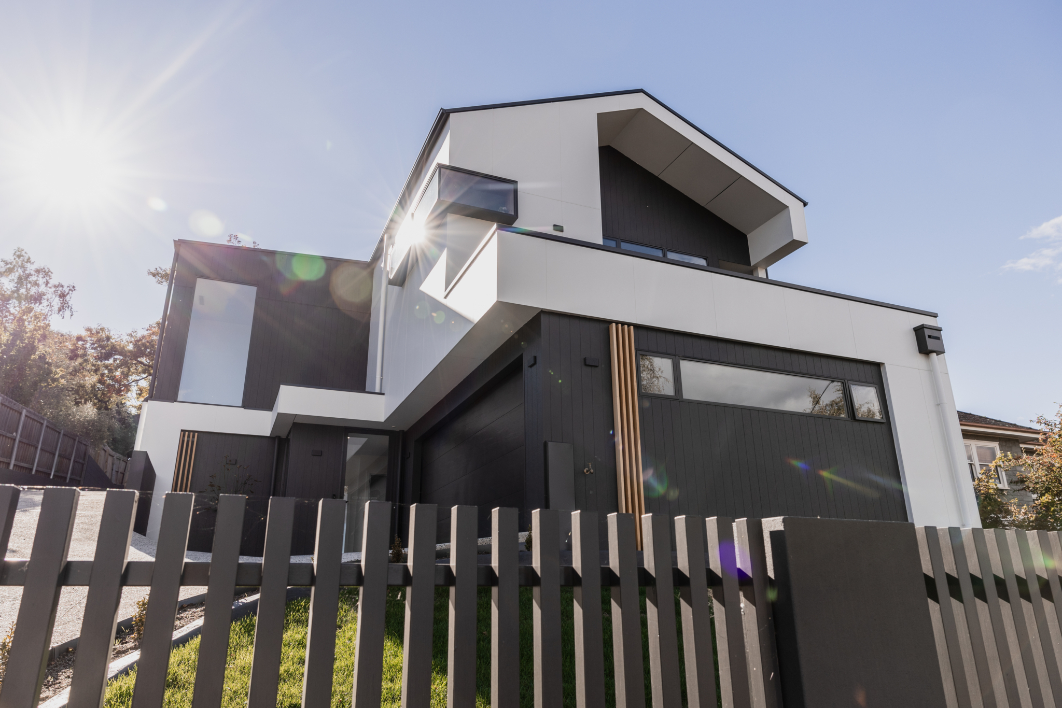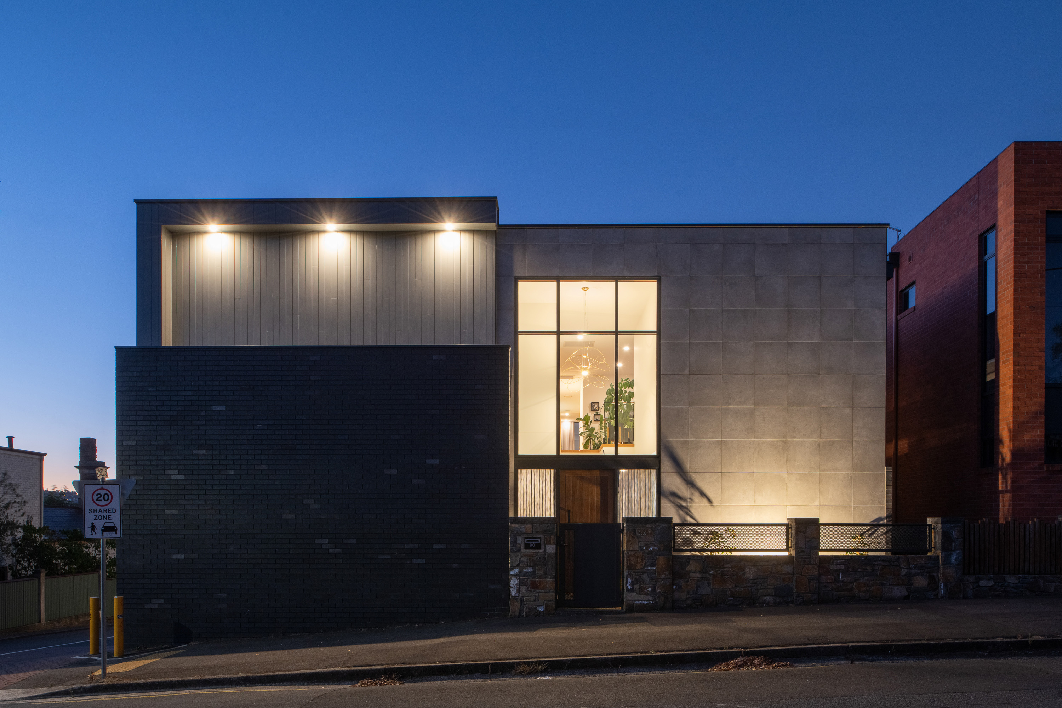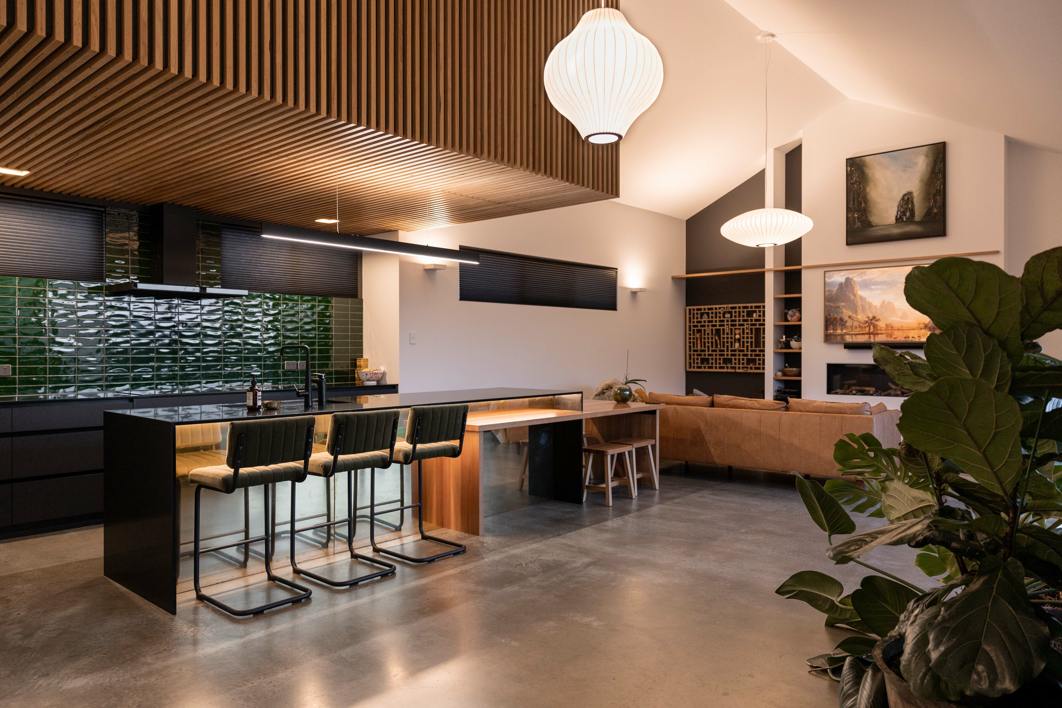Residential architecture.
Set in a rural-esque context, high on the hill, and with cracking views over kanamaluka and across the Tamar Valley, this family home is oozing with character and beauty.
Drawing from its bush / rural setting, the home utilises natural materials and finishes, and enjoys the easterly morning sun flooding into the home to kick each day off. The home features 4-bedrooms (master with ensuite and walk-in-robe), a generous open-plan kitchen/living/dining, separate rumpus, bathroom, laundry, and double garage.
For the external claddings on Hill House, we selected COLORBOND steel (Trimdek), painted James Hardie EasyLap, brick, and timber. These claddings help to ground the home and help it to feel settled in its natural bush context.Internally, the combination of selections - the use of materials, fixtures and finishes, have also been inspired by the rural and bush surrounds.

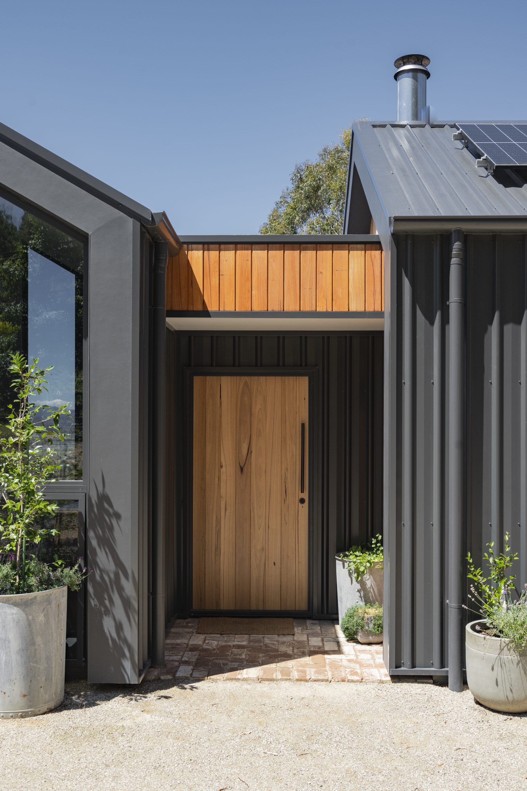
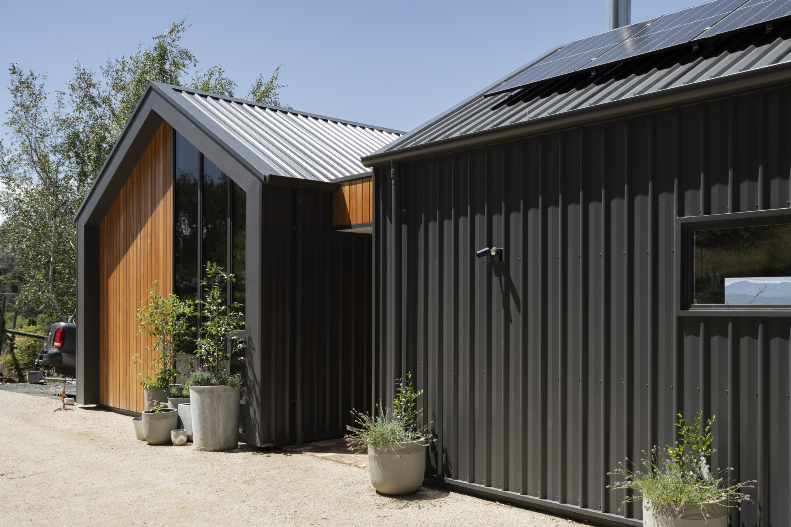
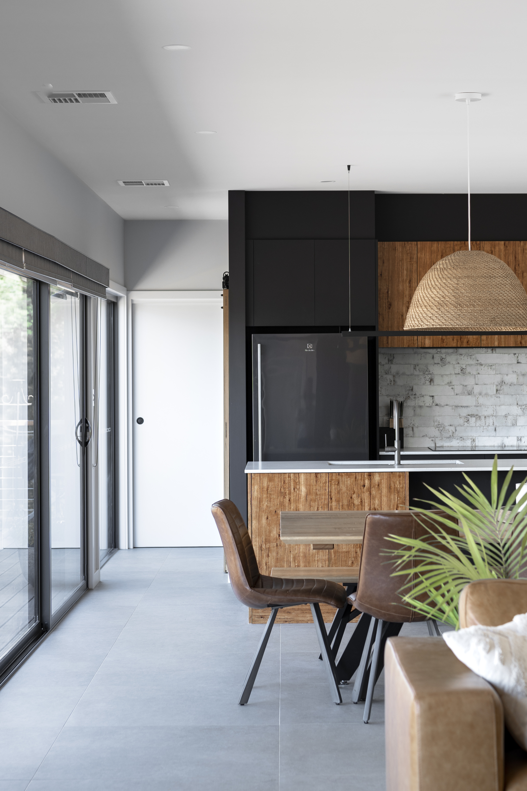
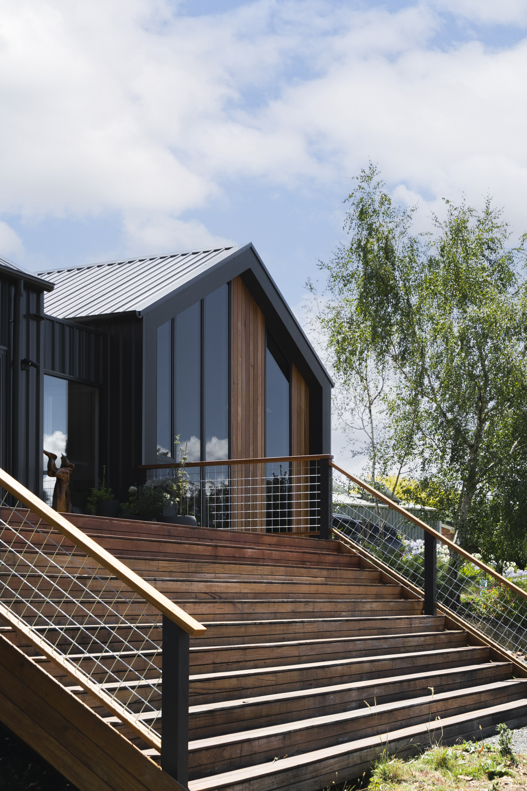
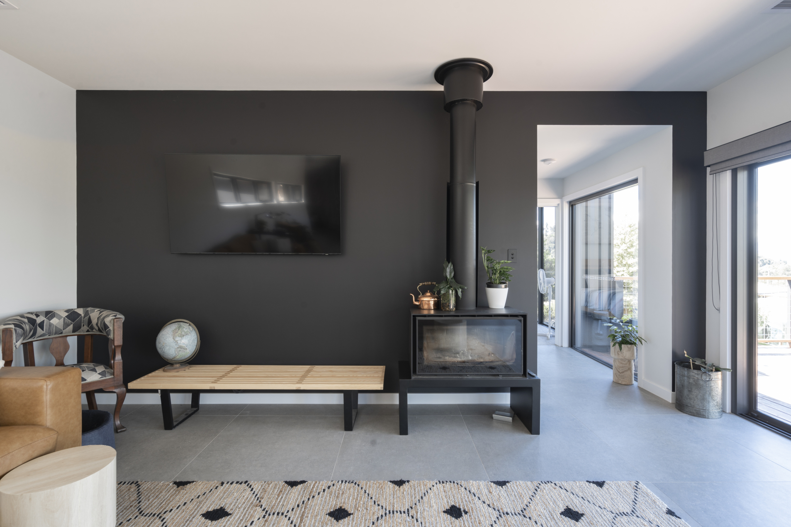
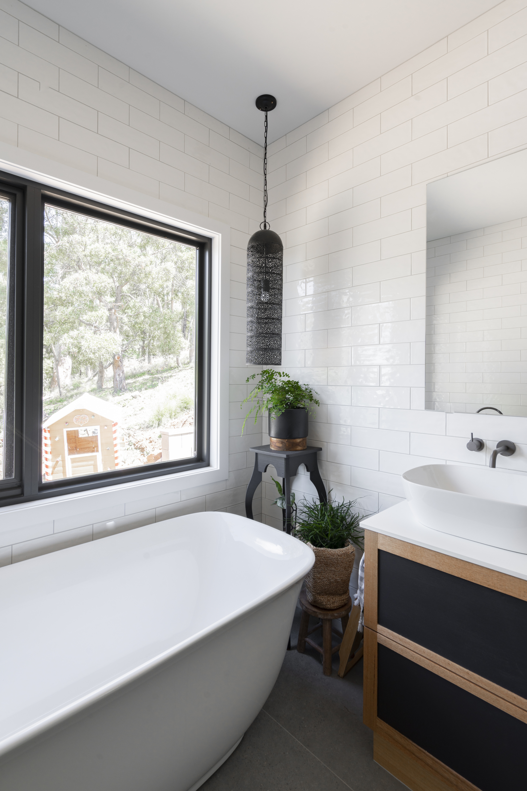
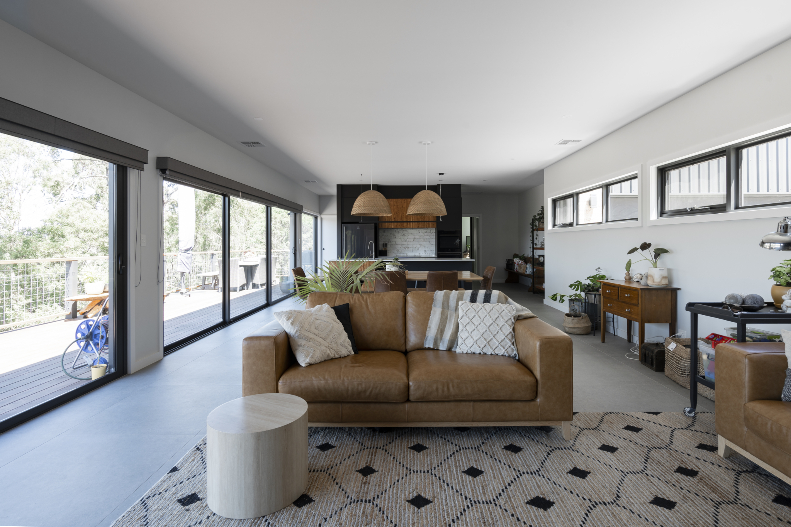
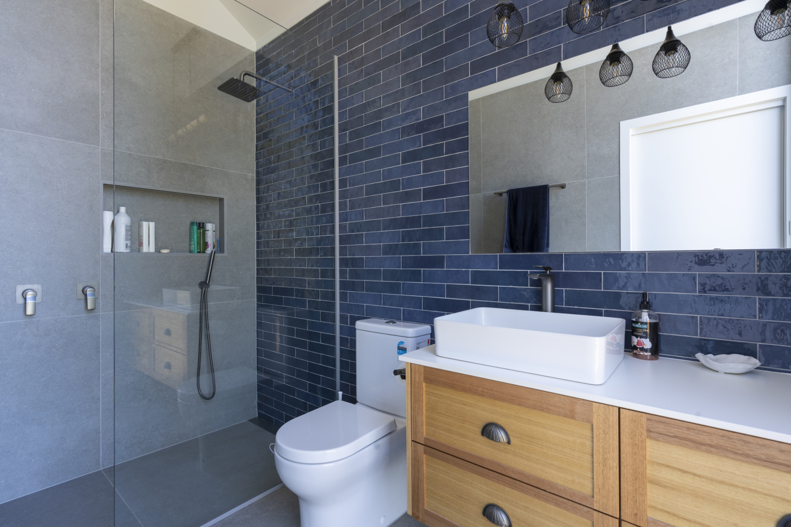
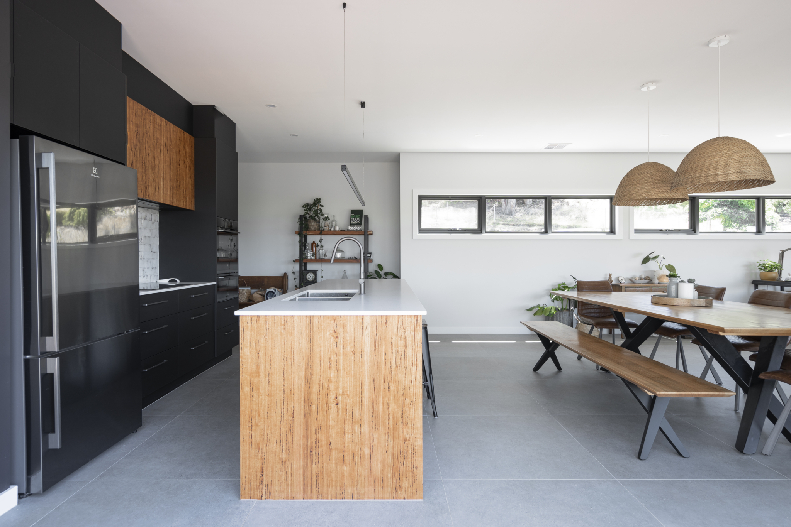
Related posts
Get Started
Let's work together...
Interested in how we can help your next project be next level wonderful? Whether you’re looking at building your dream home (or renovating your existing one), have a business development in mind, or you’re in need of some help with brand and marketing (and all that this encompasses), let’s talk about how we can work together to create some magic!
