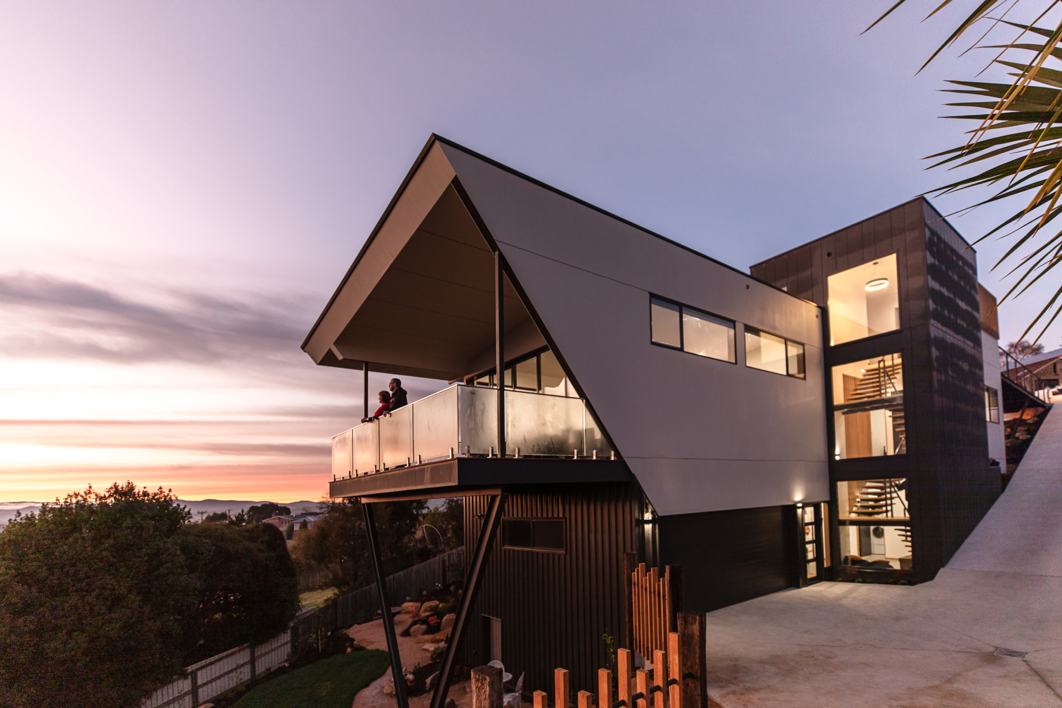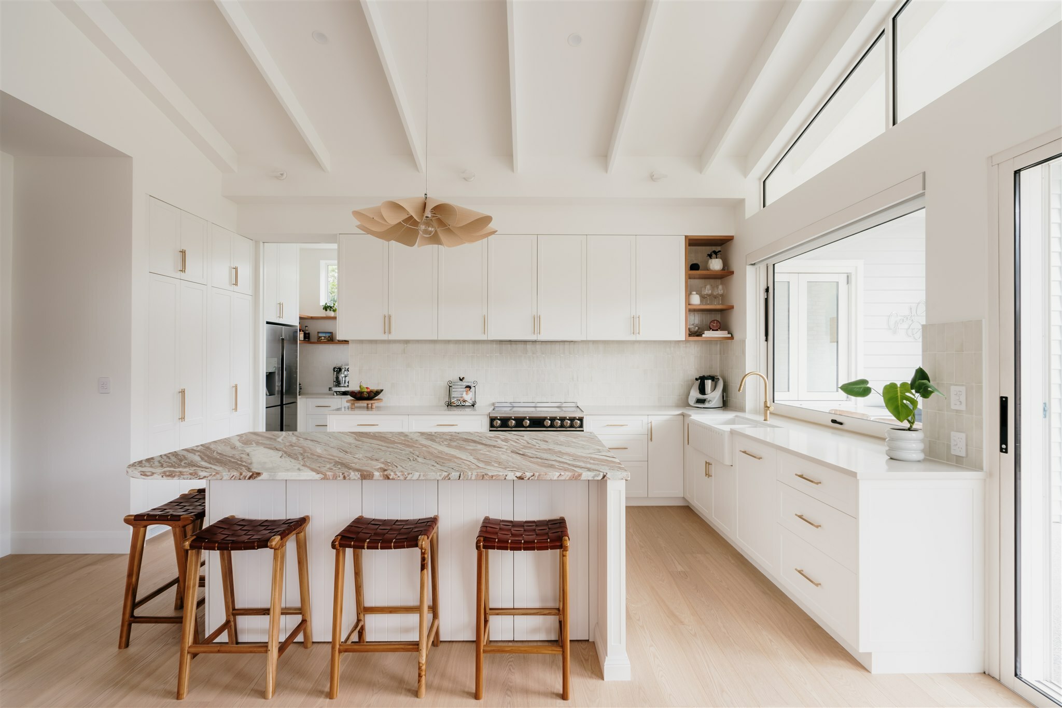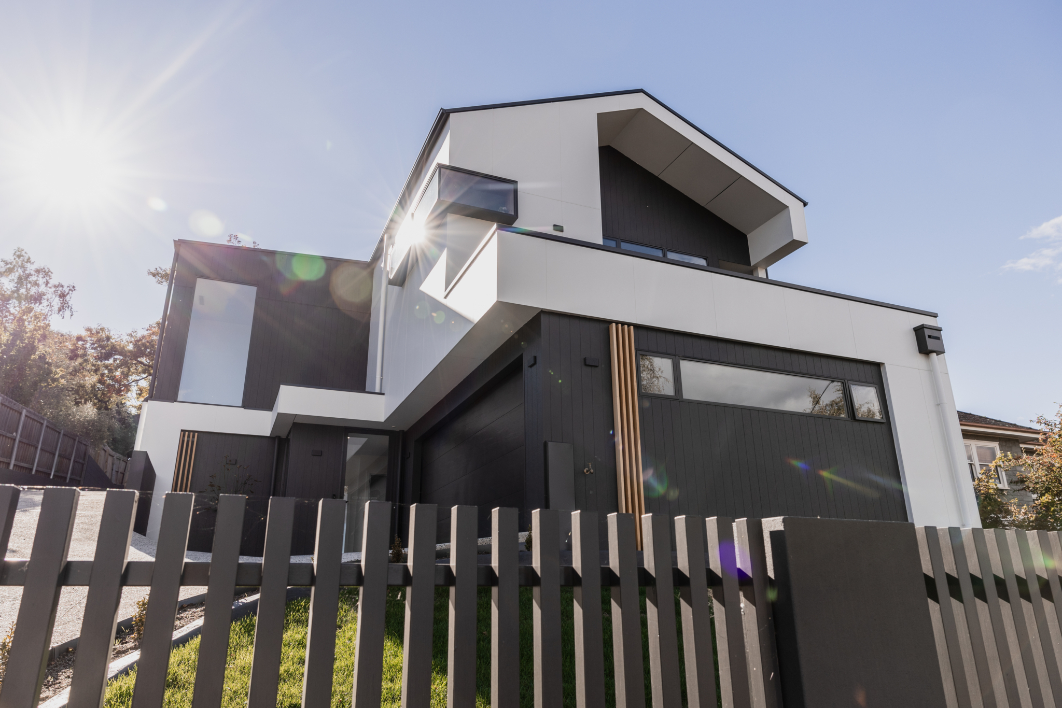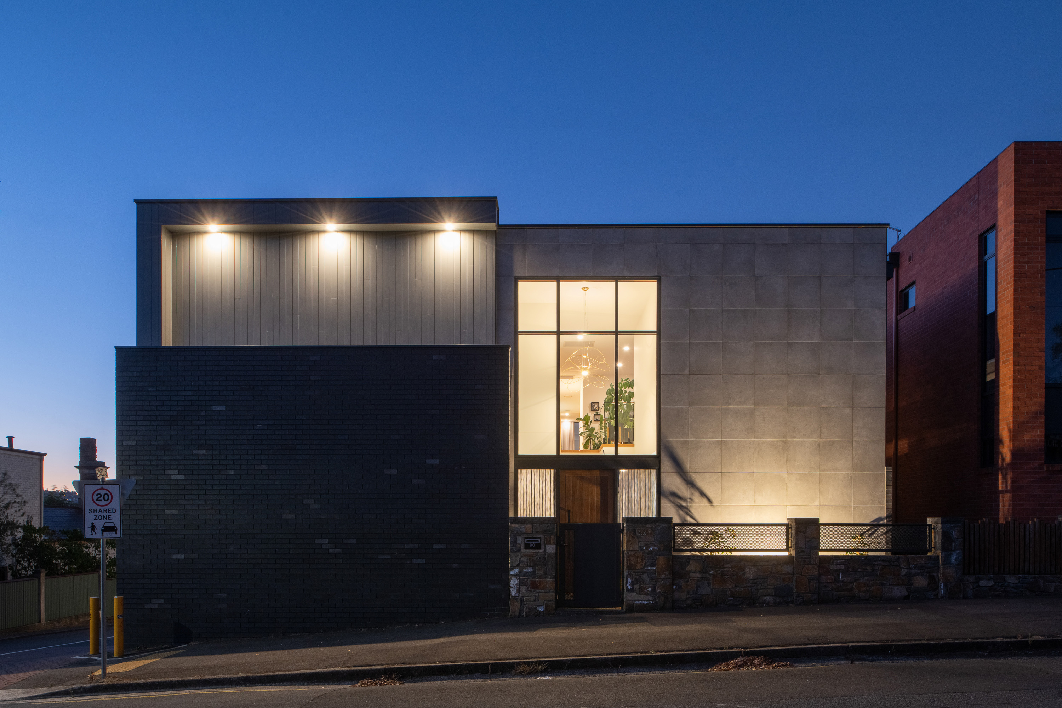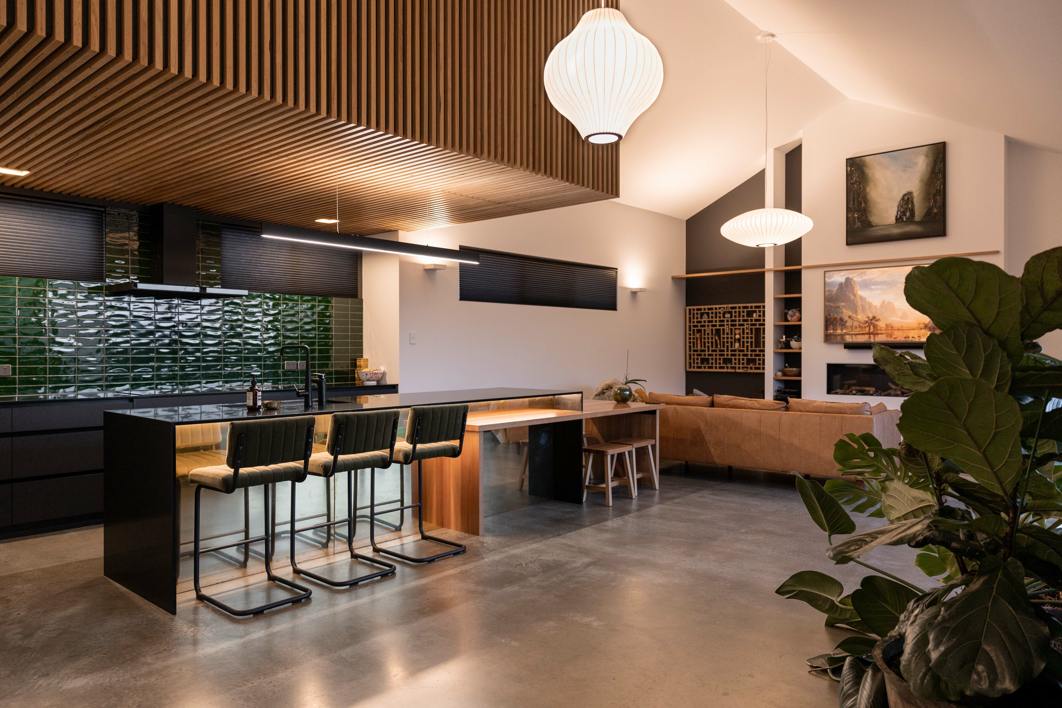Residential architecture.
Perched high upon the hills of Kings Meadows, Saint Nic holds a striking pose as she peers east toward the sunrise
The site provided us with both fantastic opportunities, and real challenges. Breath-taking unobstructed views, solar access, and privacy from the street were coupled with an extremely steep 'wedge' shape block, a tight entry/access point that serves both pedestrians and vehicles, and of course, budget constraints.
The home is split across three levels - at the top with level access across the dramatic bridge is the entry and office; the main 'middle' floor is home to living spaces, master suite, and a secondary bedroom. On the lower floor is the double garage, workshop, a third bedroom, laundry and bathroom.Stunning. Dramatic. Commanding.
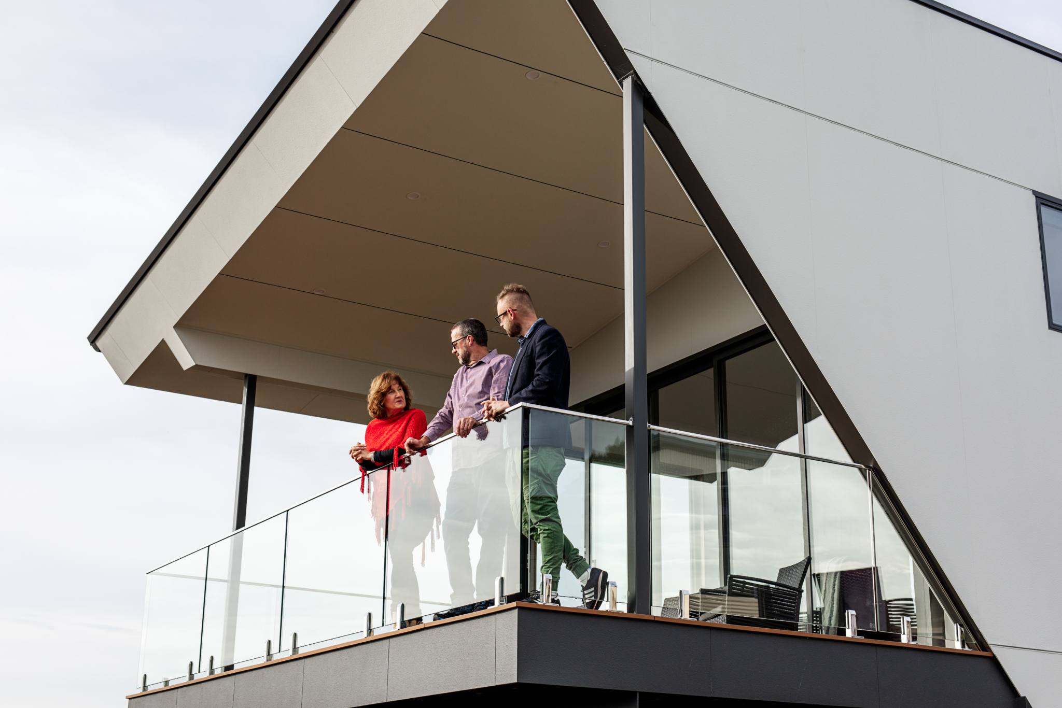
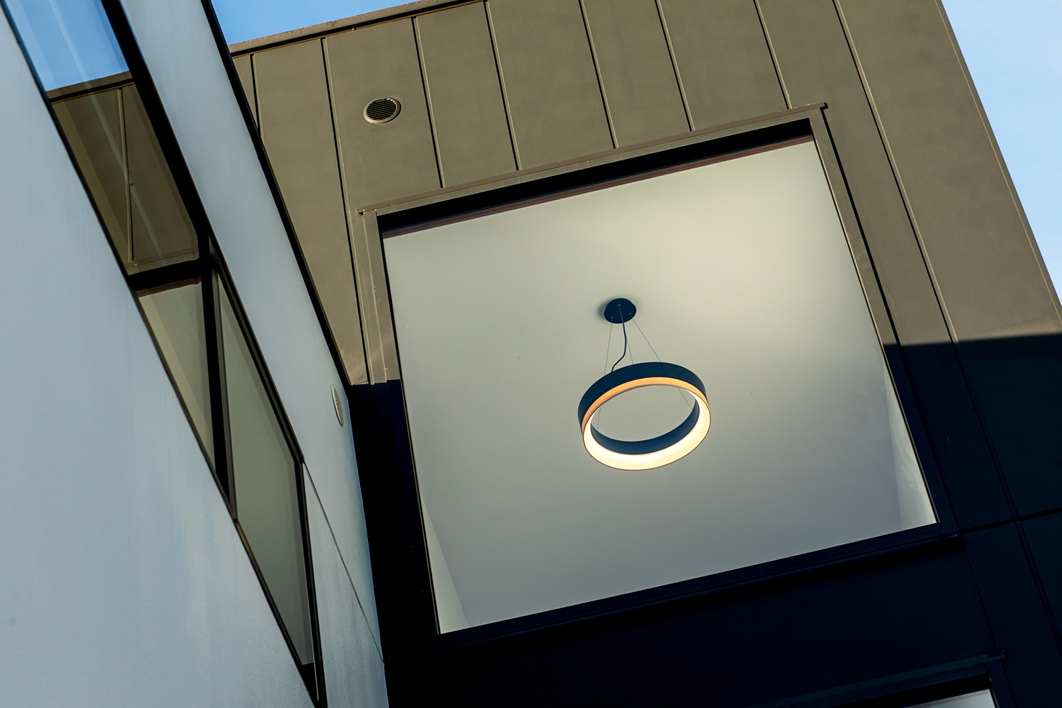
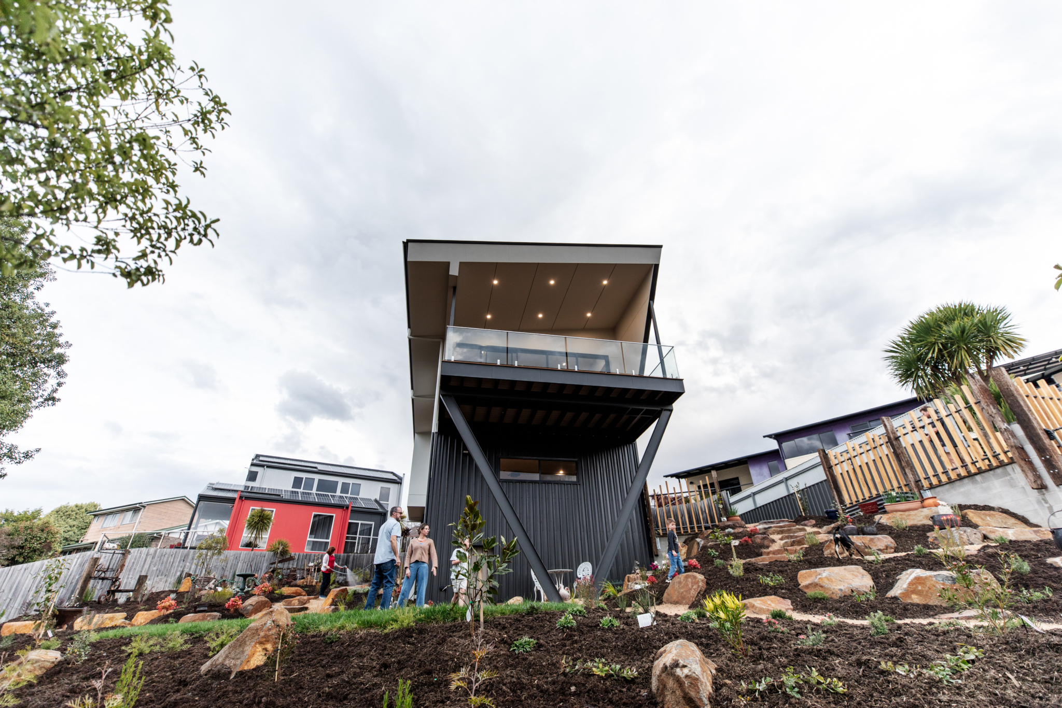
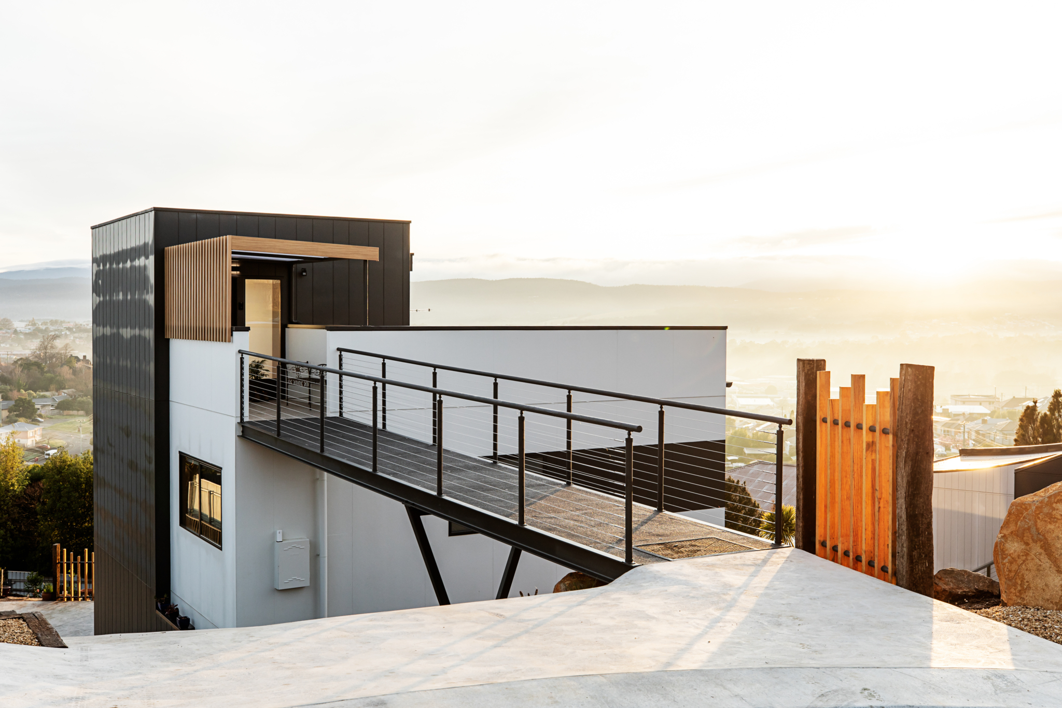
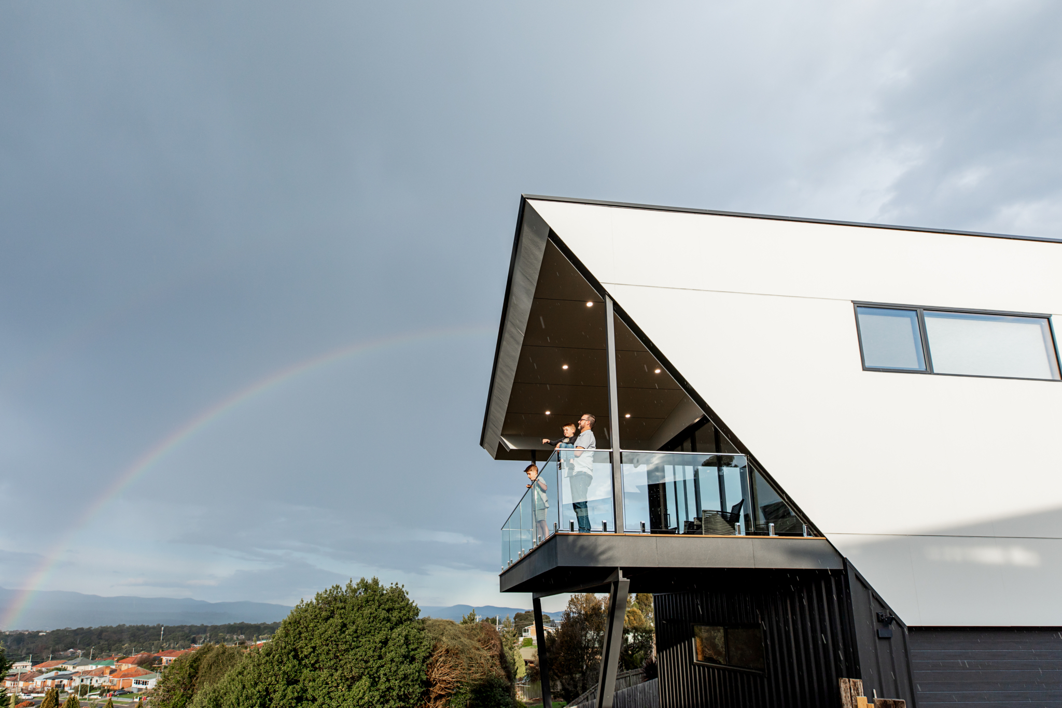
After journeying across the dramatic bridge that provides level access from the street to the entry, Saint Nic welcomes you into the top level of her 'tower'. This vertical element of the home holds one of the most stunning staircases you'll find, linking the three levels of the home. Combining beautiful timber treads with its steel stringer, and huge windows that draw in warmth and light whilst offering cracking views, the tower in itself makes its own statement!
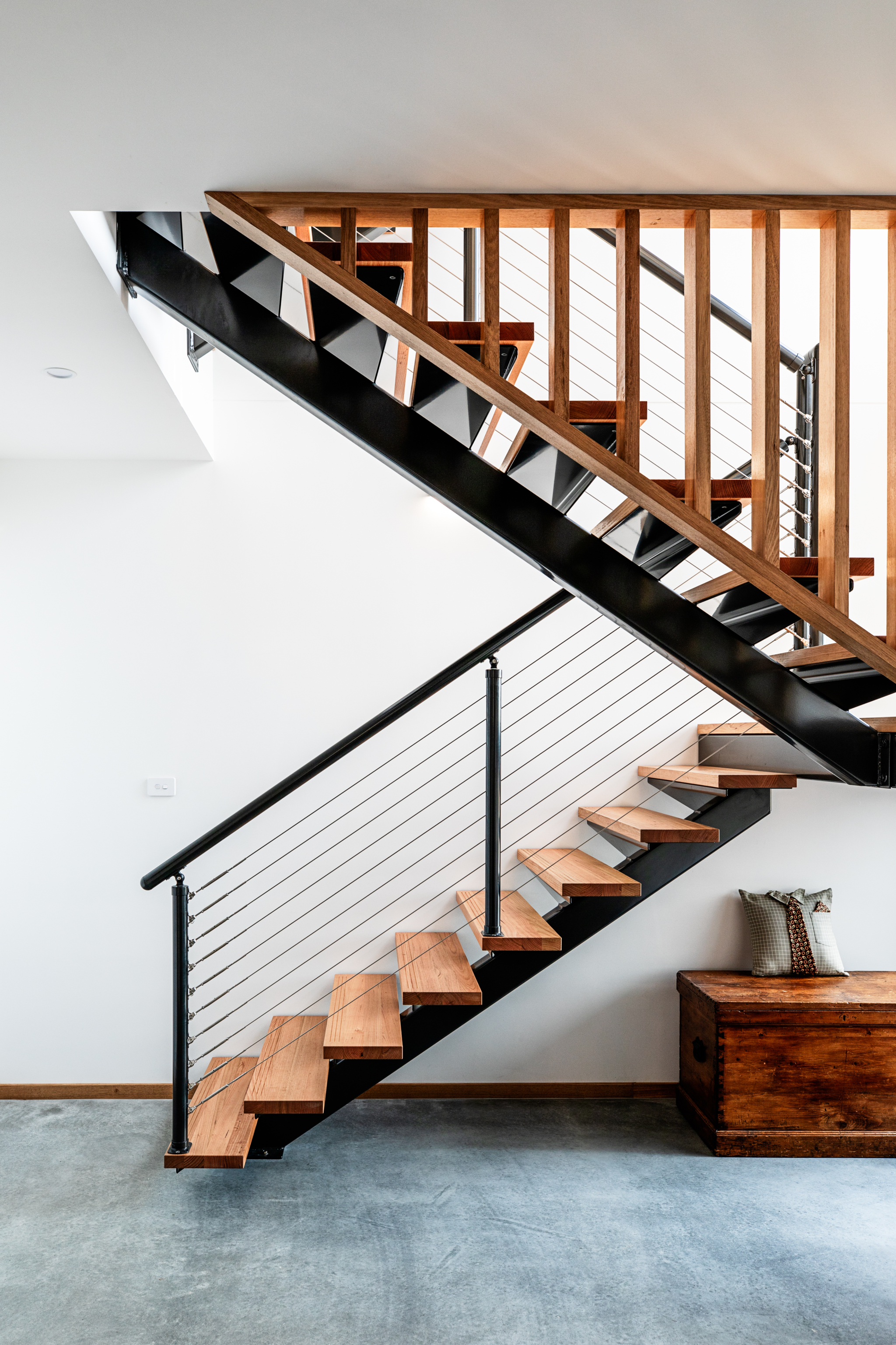
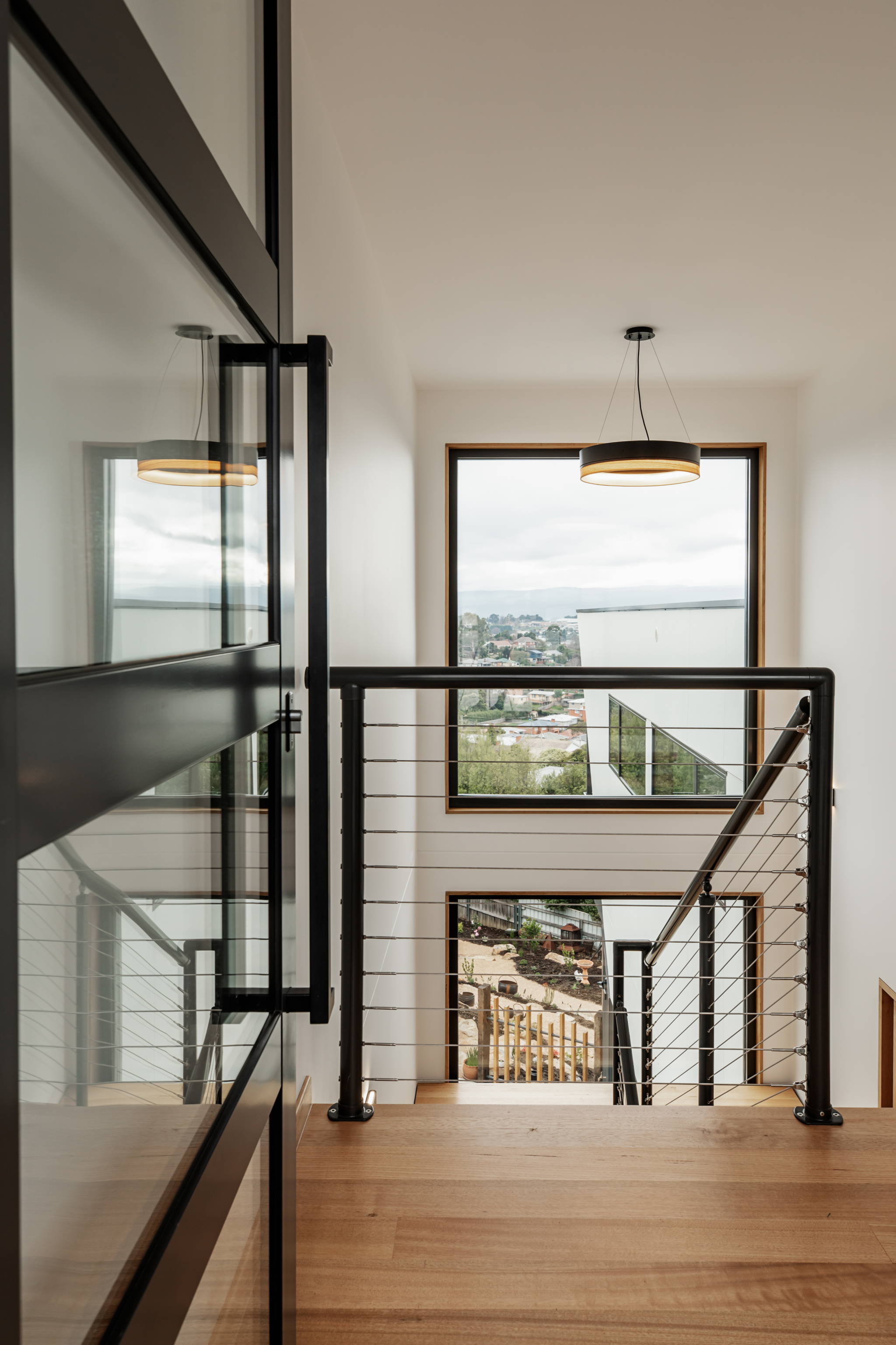
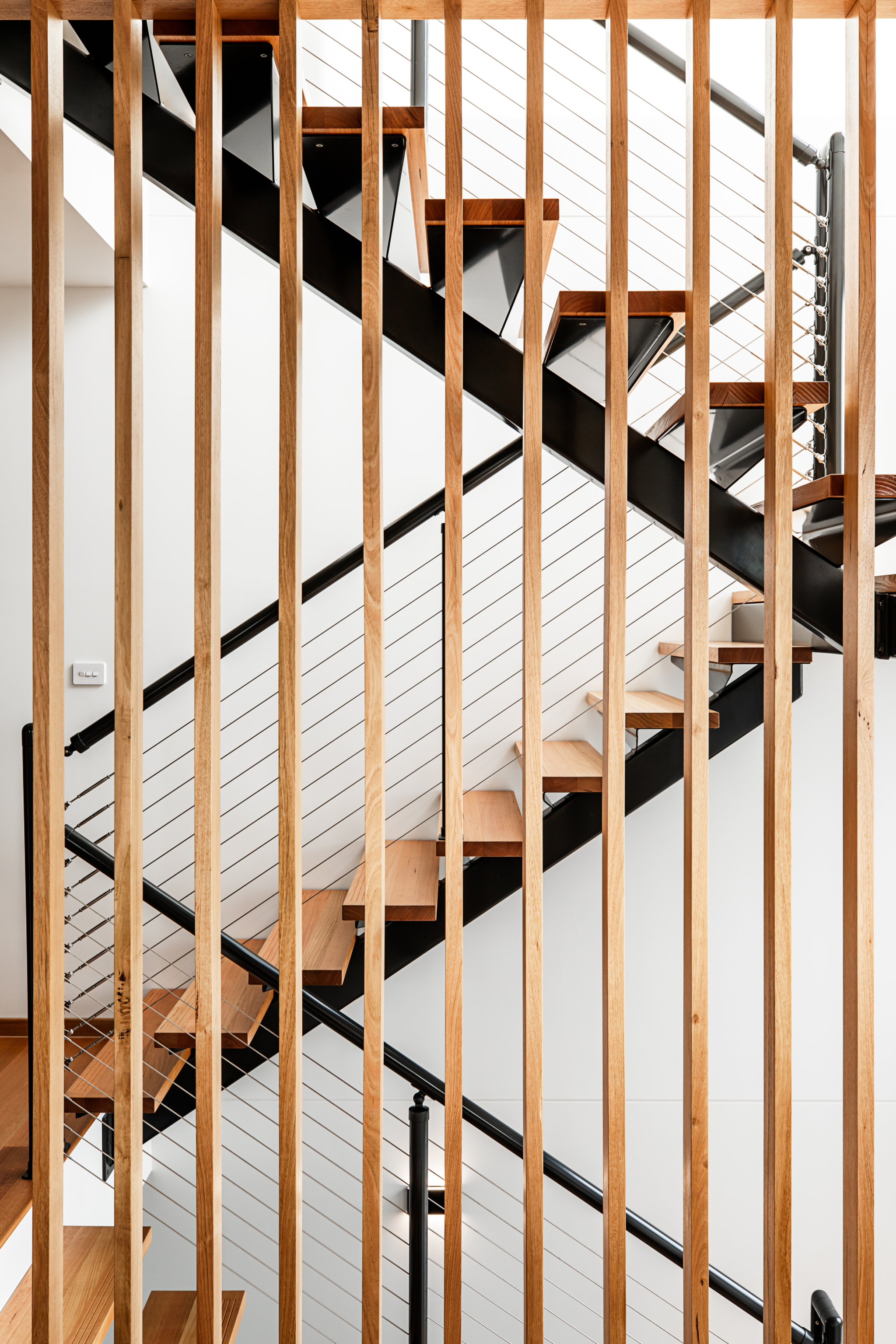
The internal palette of colours and materials has created a warm and relaxing home - Saint Nic feels spacious, luxurious yet humble, and is a wonderful space to spend time with family and friends.
Small touches such as the Tas Oak timber window reveals add to the warmth, and help to create a sense of a more natural and earthy environment. The floor coverings throughout the home are a mix - polished concrete, timber overlay, carpet, and tile - with the oversized terrazzo tiles in the bathrooms being a simple but striking feature of these spaces.
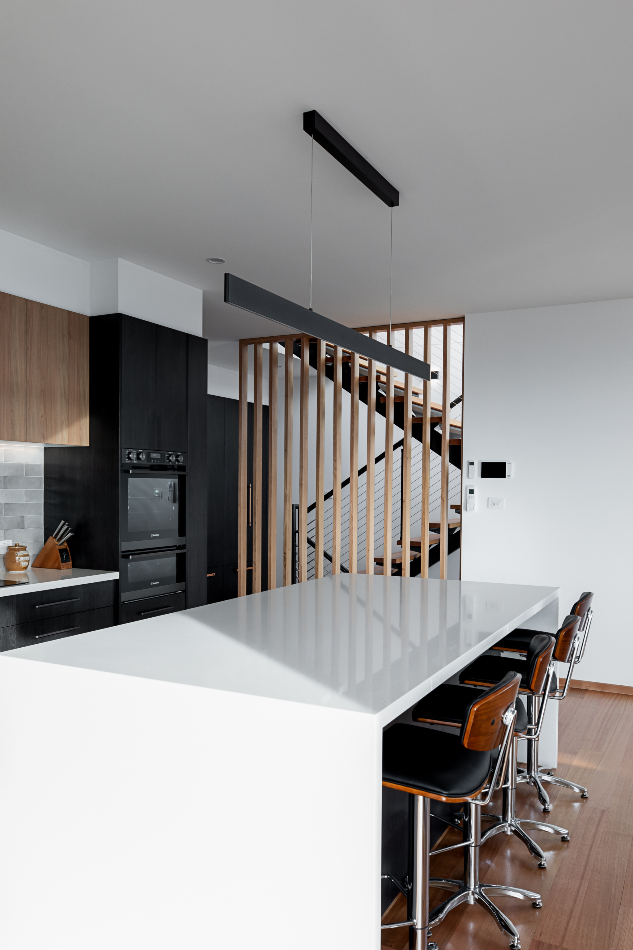
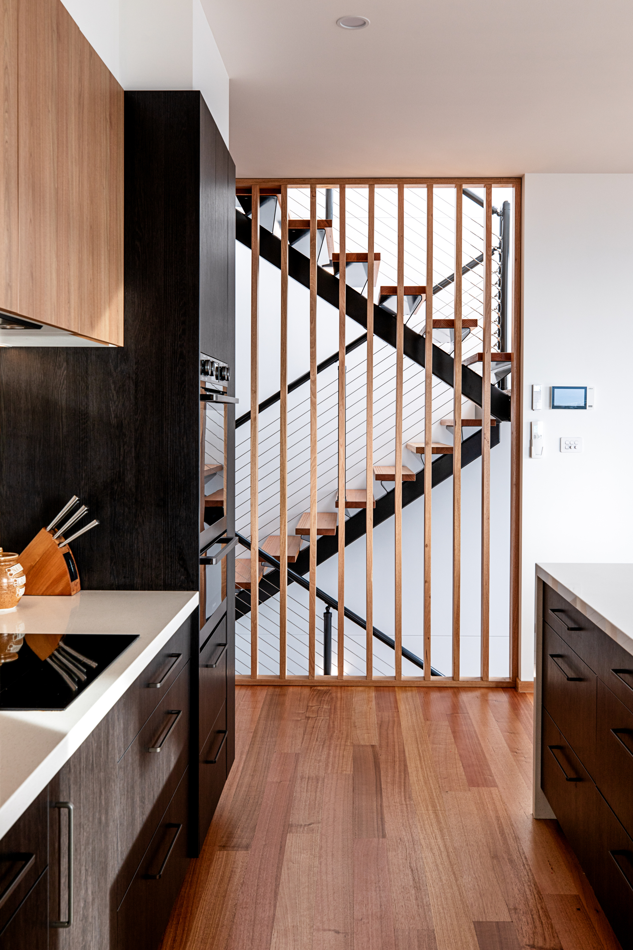
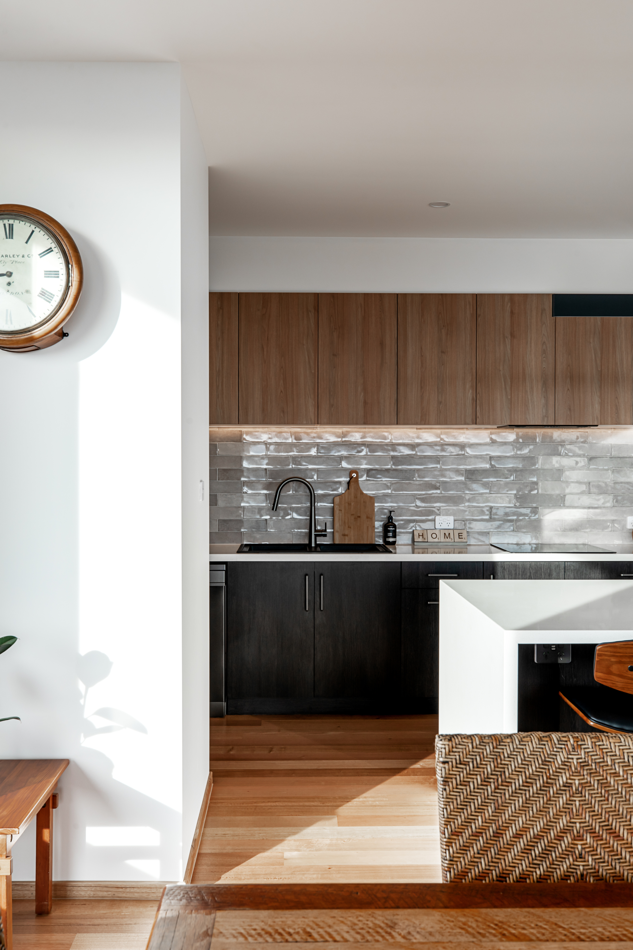
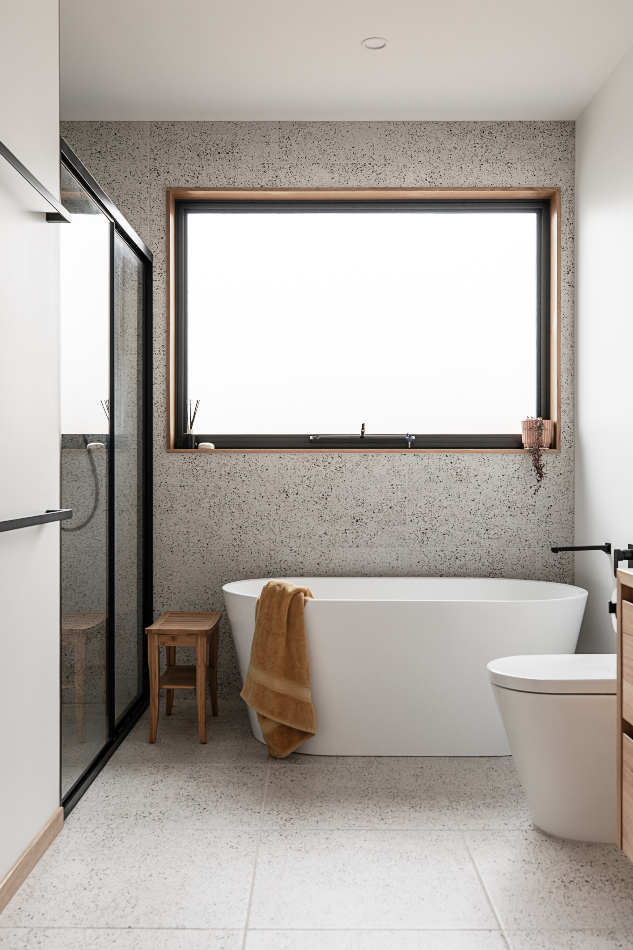
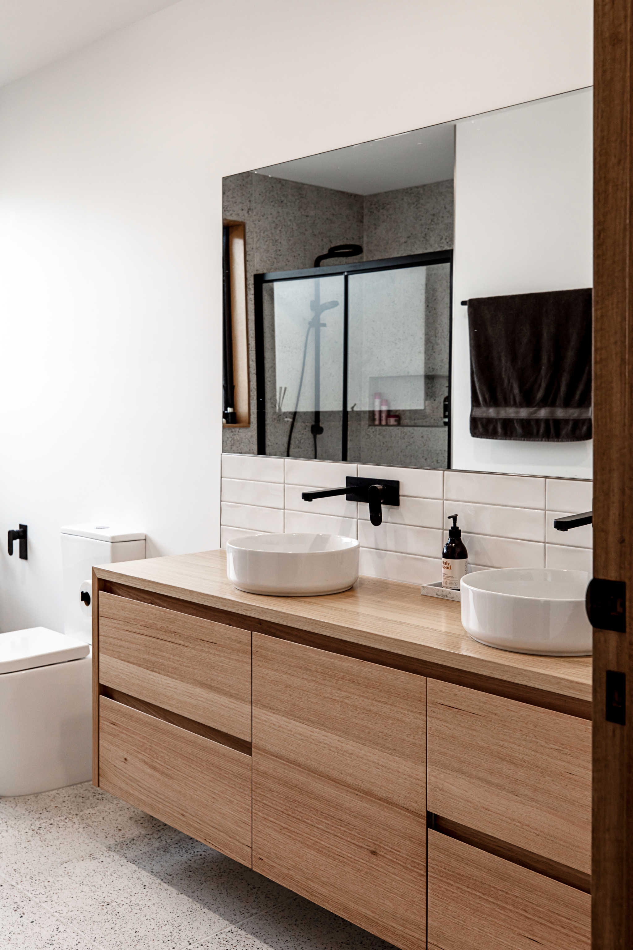
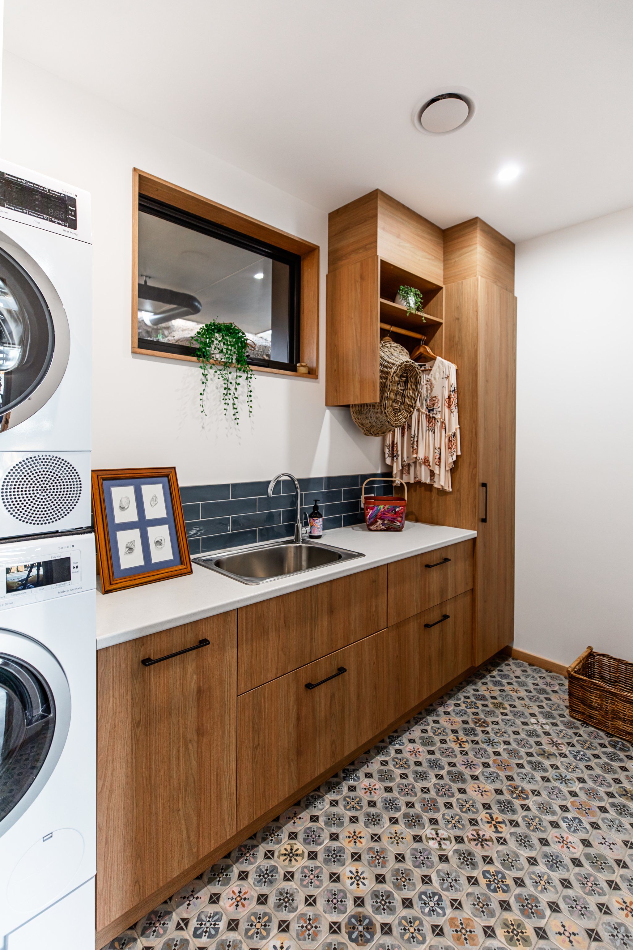
We were excited to partner with James Hardie on the Saint Nic project- The James Hardie team approached us here at S., looking for an exciting project to showcase some of their lightweight cladding products - in particular, their Hardie Fine Texture Cladding, and Stria Cladding. So along with our Architecture team incorporating their product into our design of Saint Nic, James Hardie engaged our Brand + Marketing team to develop imagery and video for use in their own national marketing.
To-date, Saint Nic has featured in various press media across Australia, numerous digital 'magazines' and blog sites, print collateral for James Hardie, and across James Hardie's own national marketing (digital and socials)

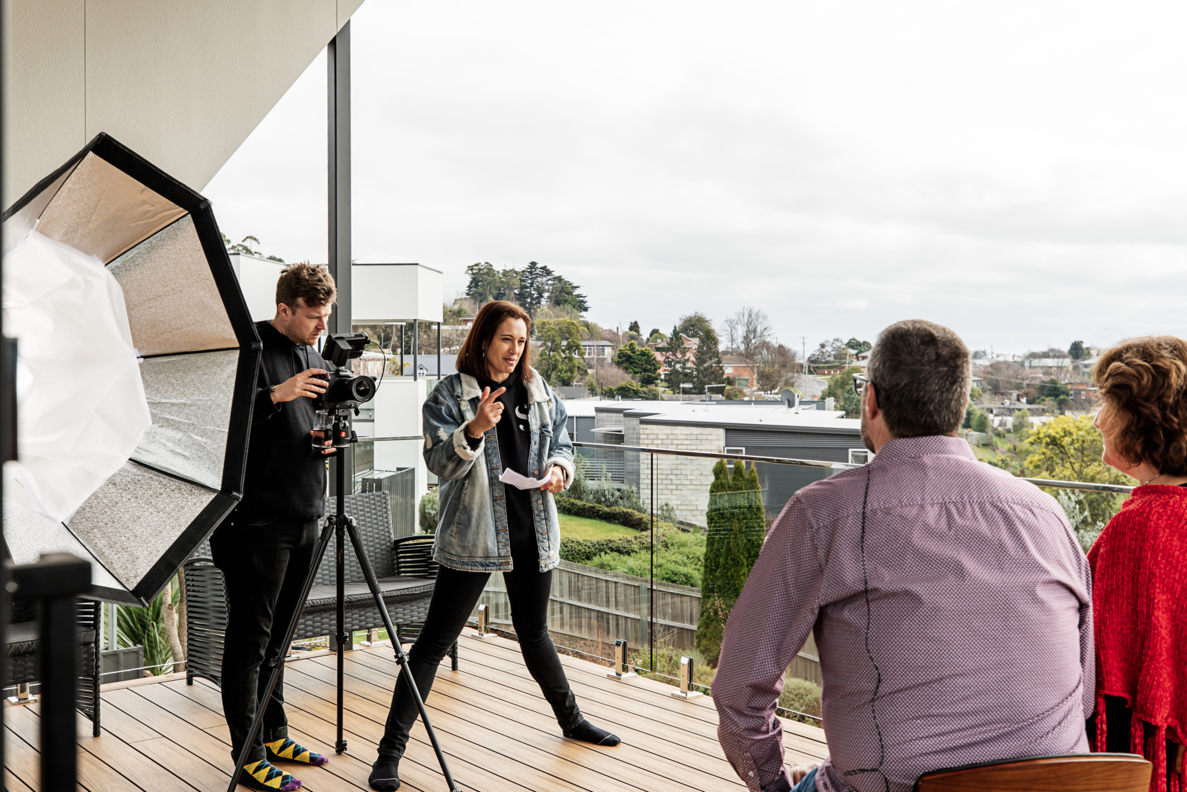

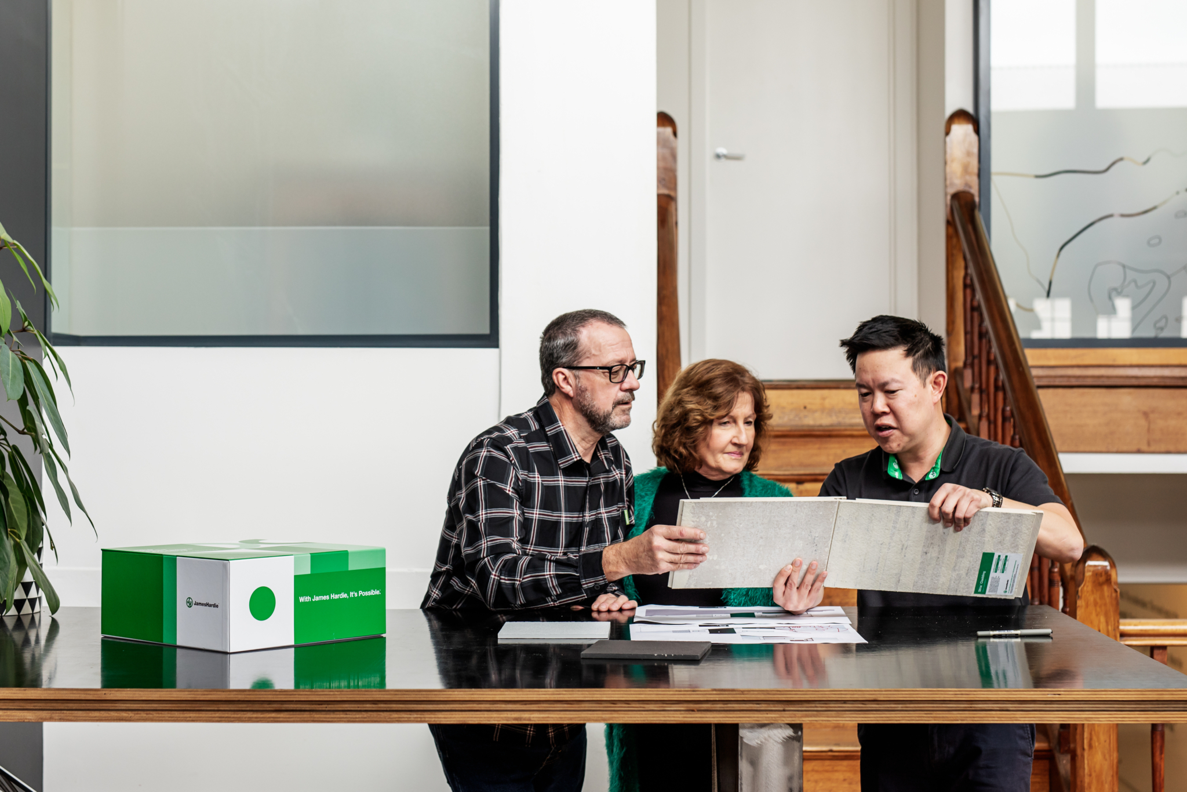

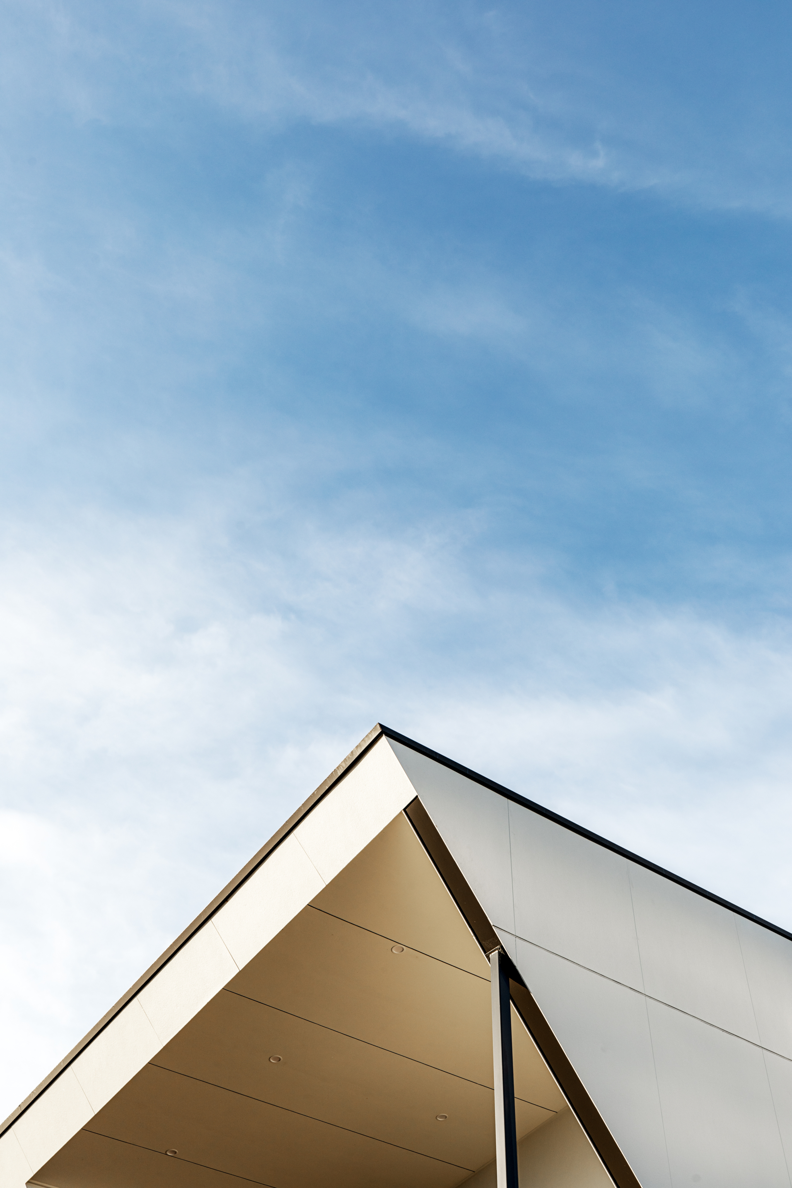
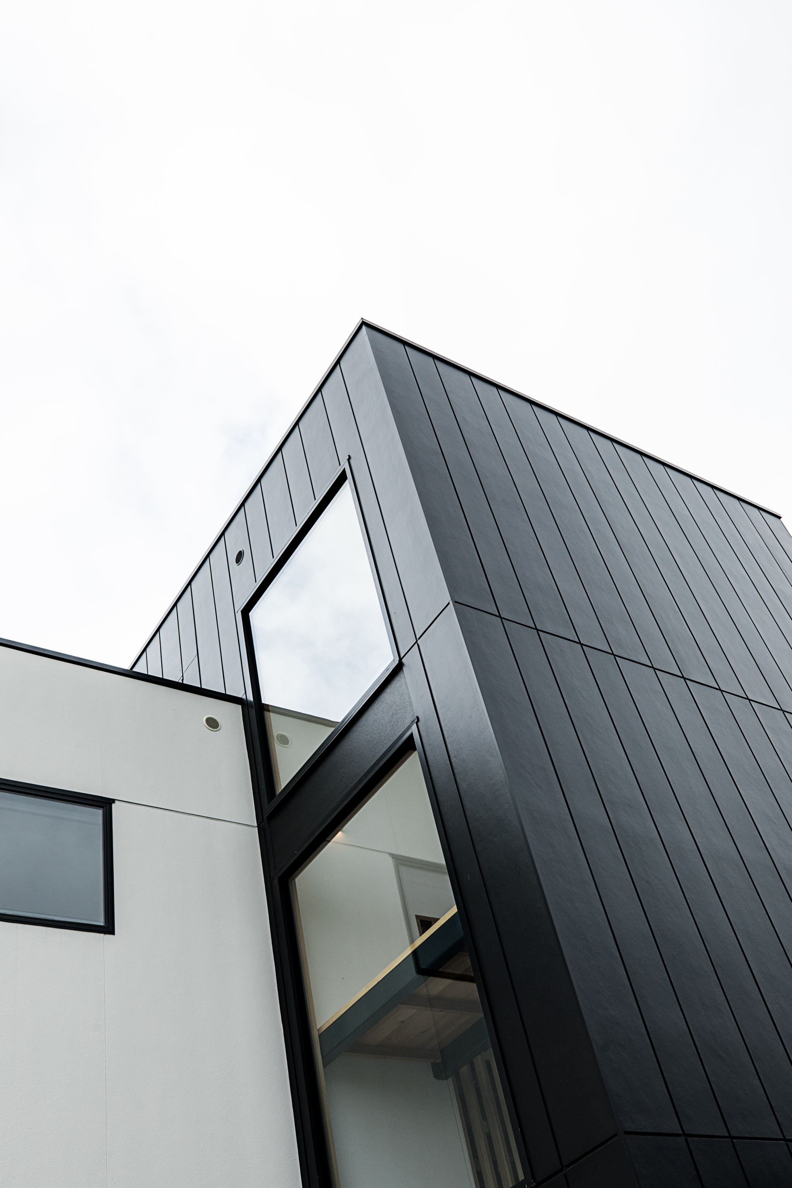

Related posts
Get Started
Let's work together...
Interested in how we can help your next project be next level wonderful? Whether you’re looking at building your dream home (or renovating your existing one), have a business development in mind, or you’re in need of some help with brand and marketing (and all that this encompasses), let’s talk about how we can work together to create some magic!
