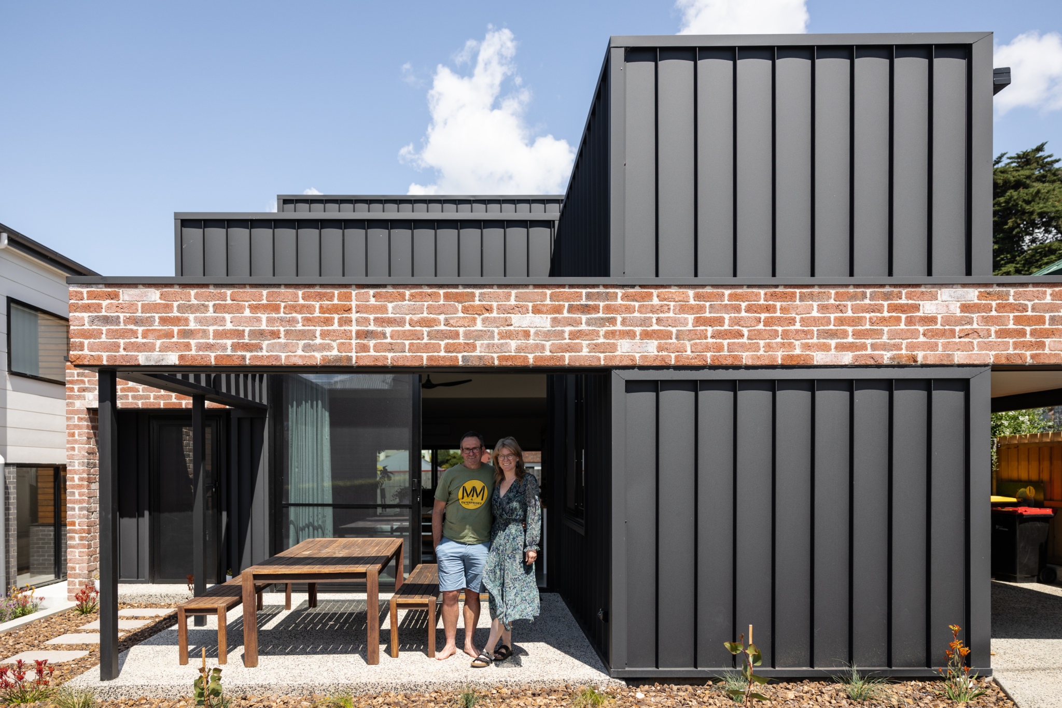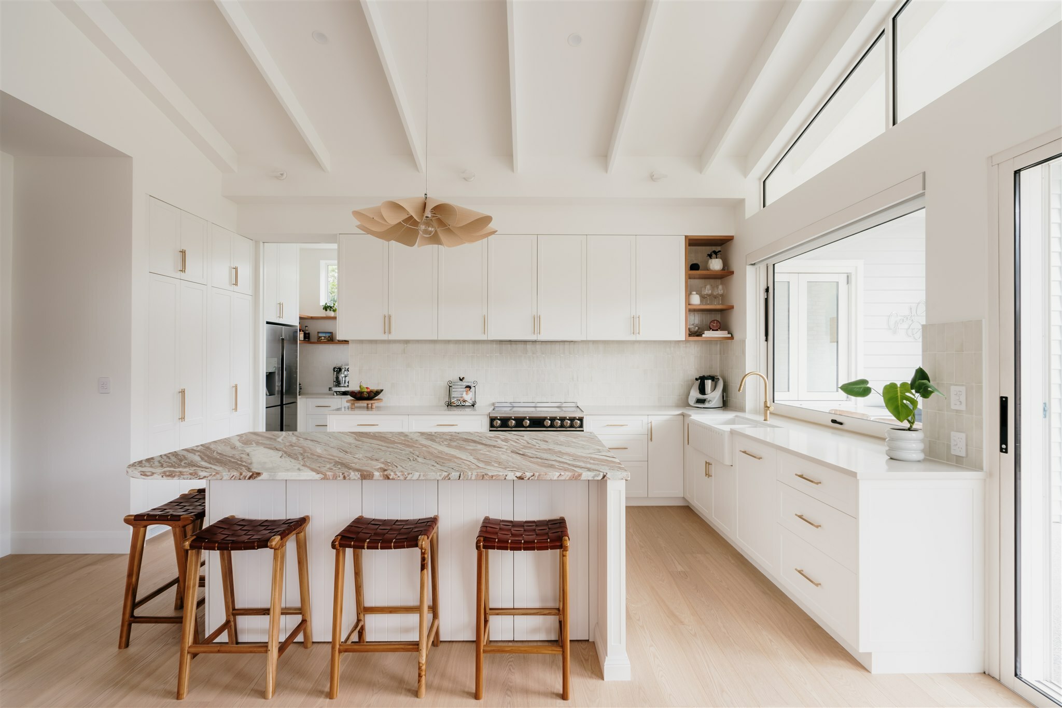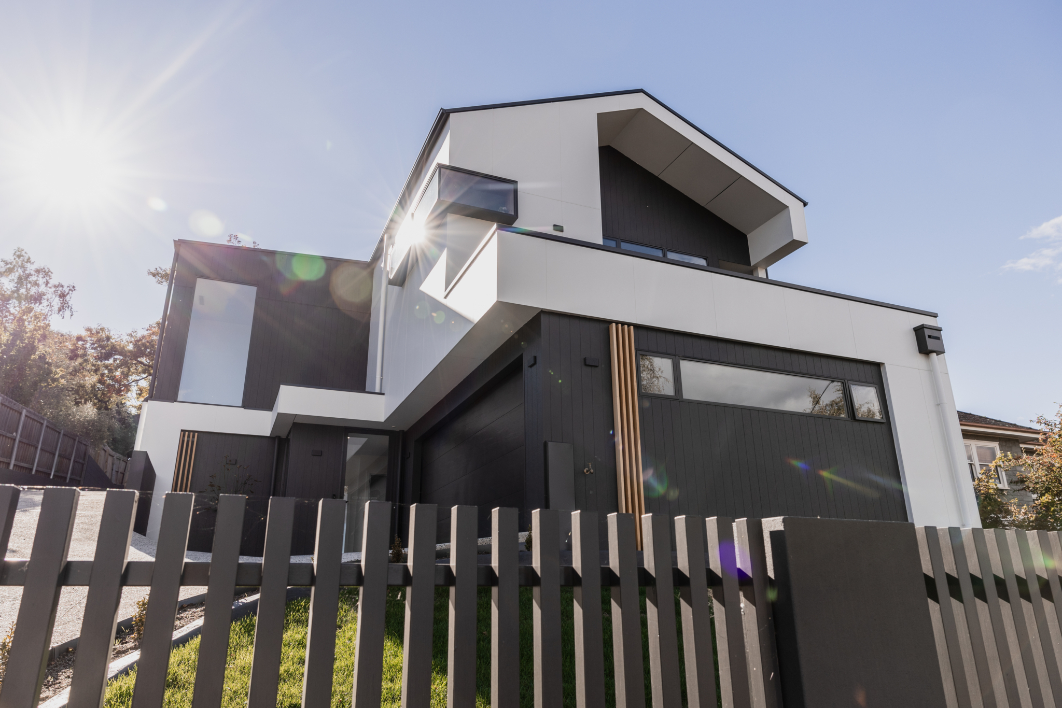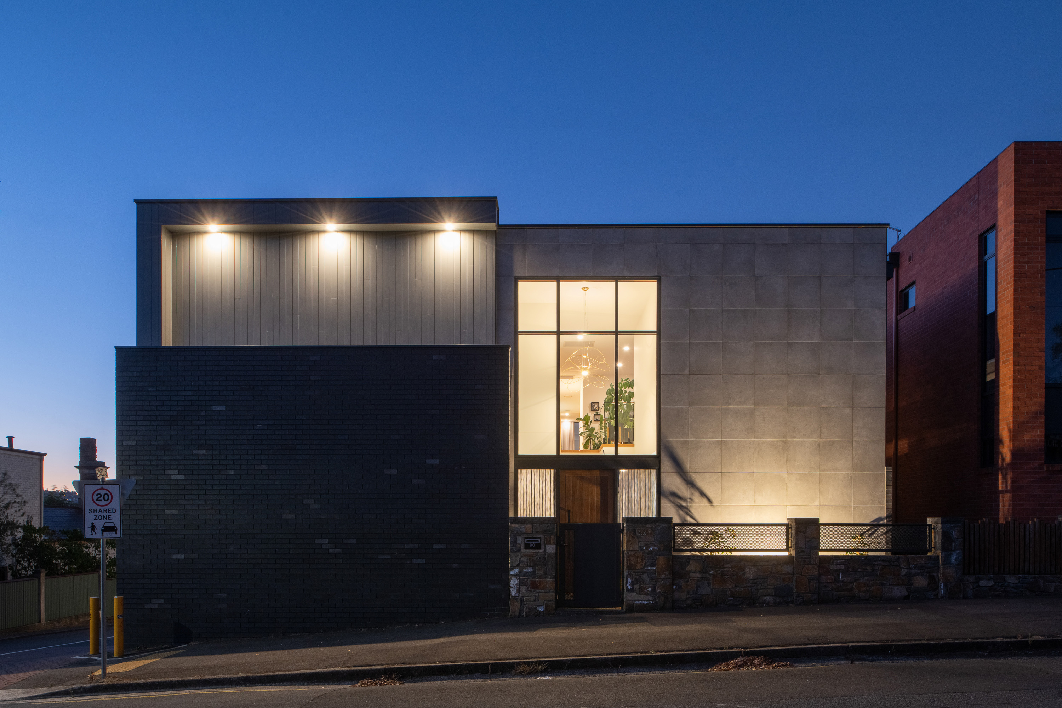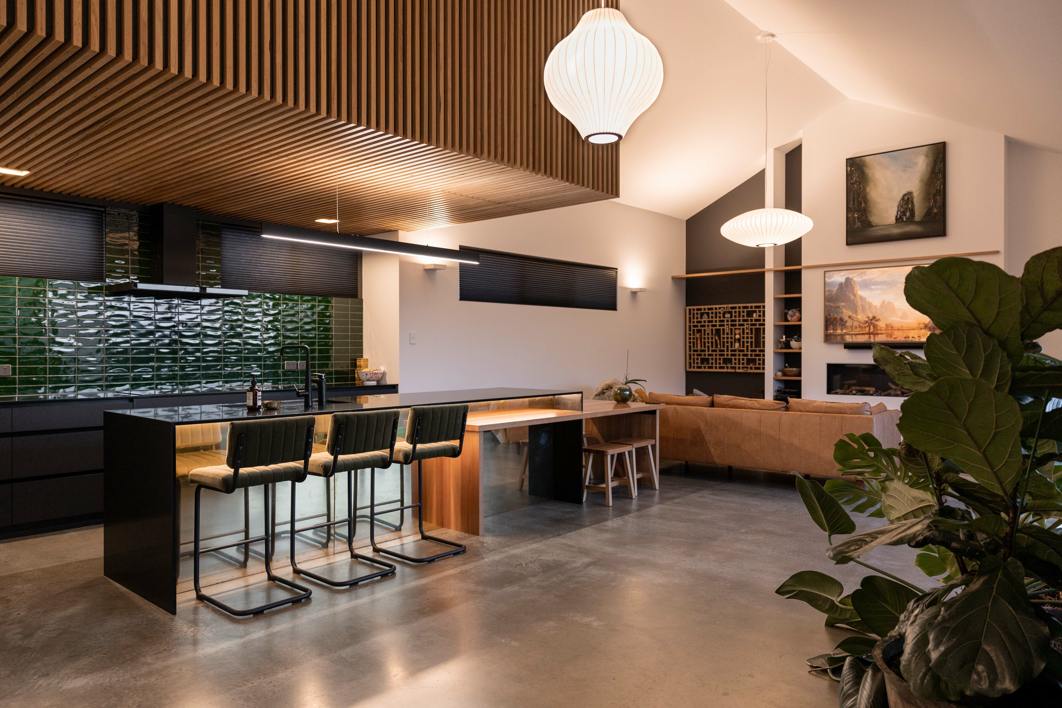Residential architecture.
Located on a tiny 300m2 site in central Launceston, “Sherwin” is split across two levels - a single-garage, open-plan living areas, and master suite are all located on the ground floor. Whilst upstairs you'll find the secondary bedrooms, a dedicated office, and a second bathroom.
The external cladding is a combination of @colorbondsteel, along with feature brickwork, which takes inspiration from the neighbouring Methodist Wesleyan Church in Balfour Street, originally built in the late 1800s.
We know you're not meant to have favourites, but Sherwin is right up there!
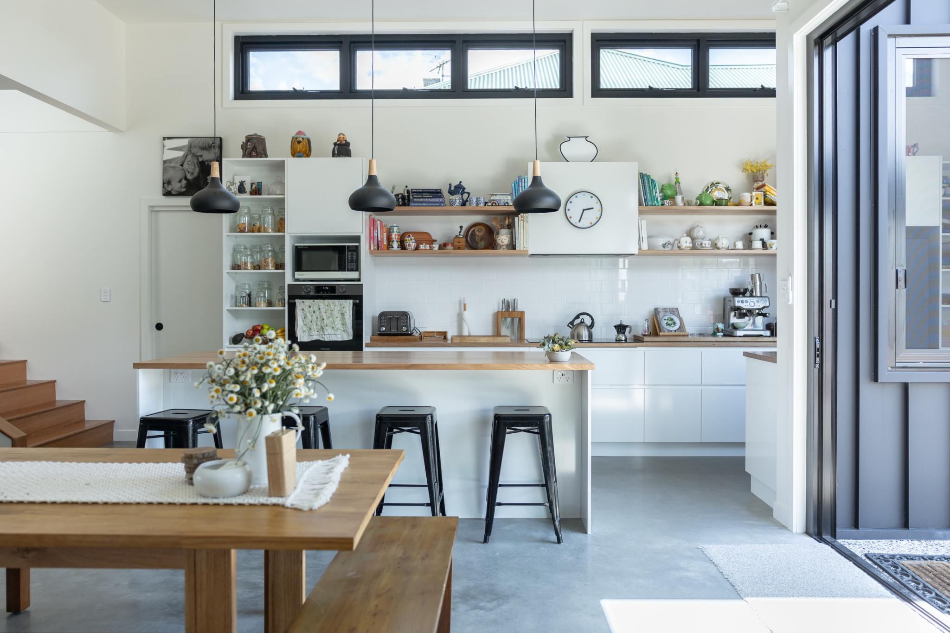
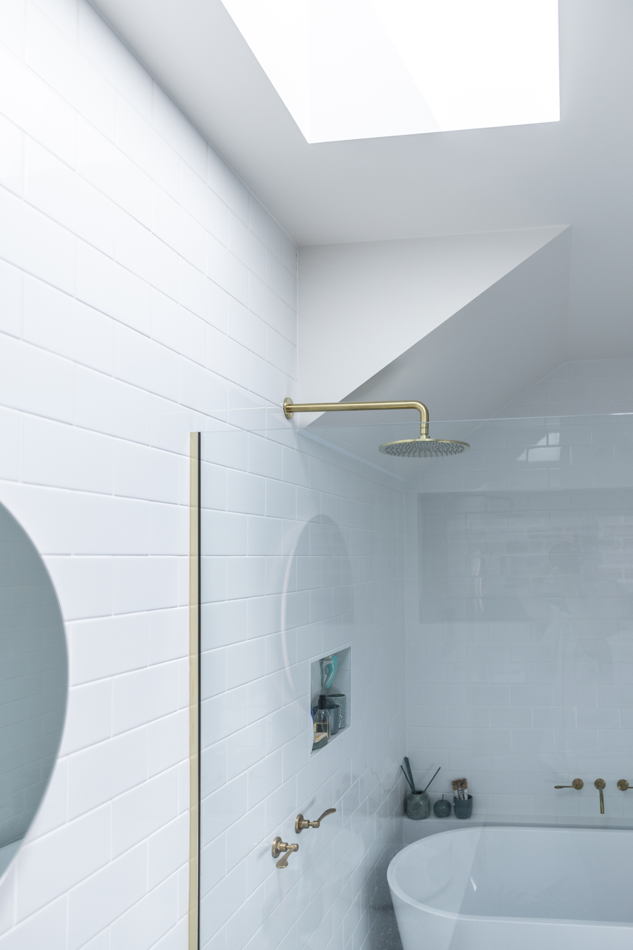
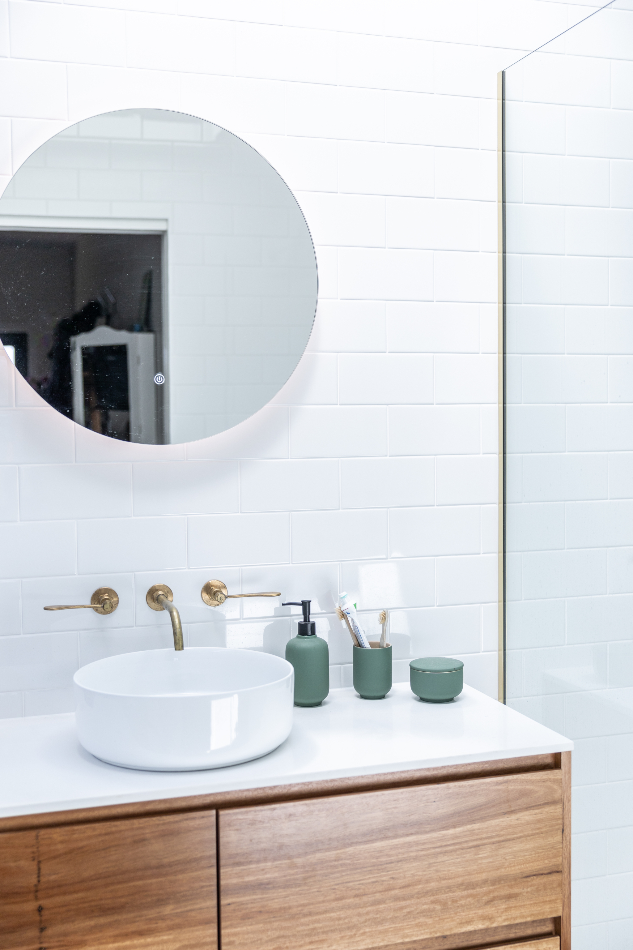
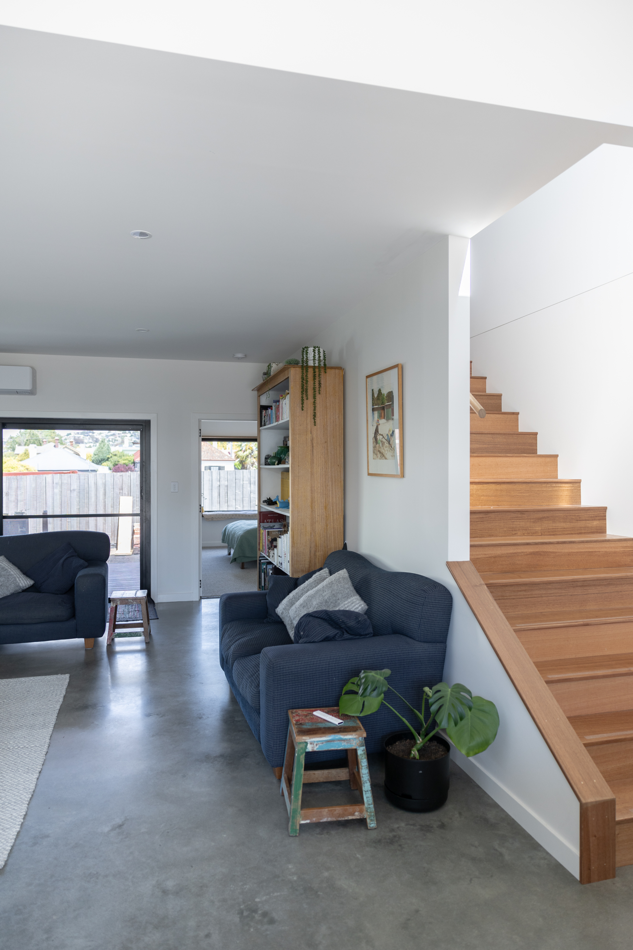
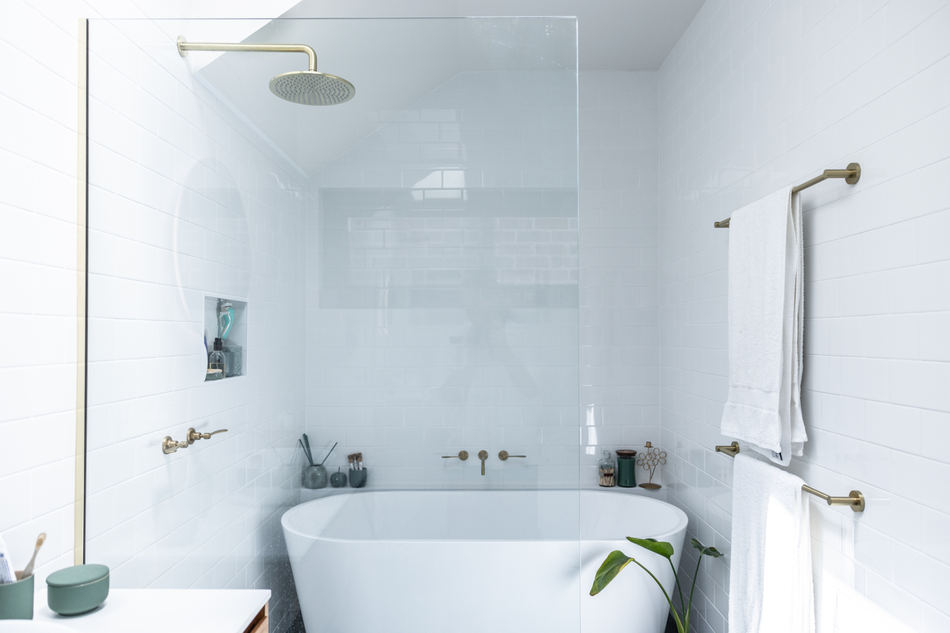
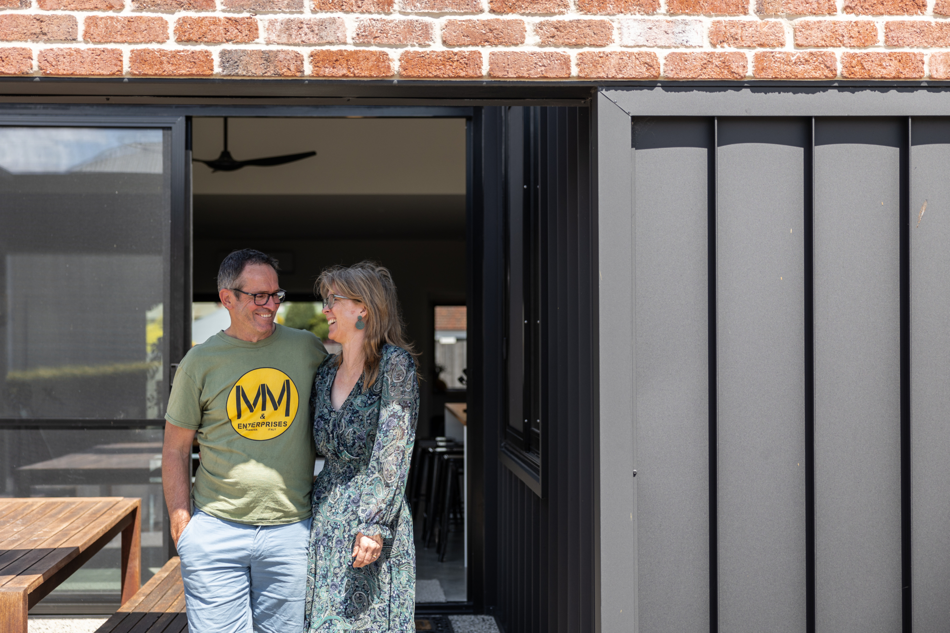
Related posts
Get Started
Let's work together...
Interested in how we can help your next project be next level wonderful? Whether you’re looking at building your dream home (or renovating your existing one), have a business development in mind, or you’re in need of some help with brand and marketing (and all that this encompasses), let’s talk about how we can work together to create some magic!
