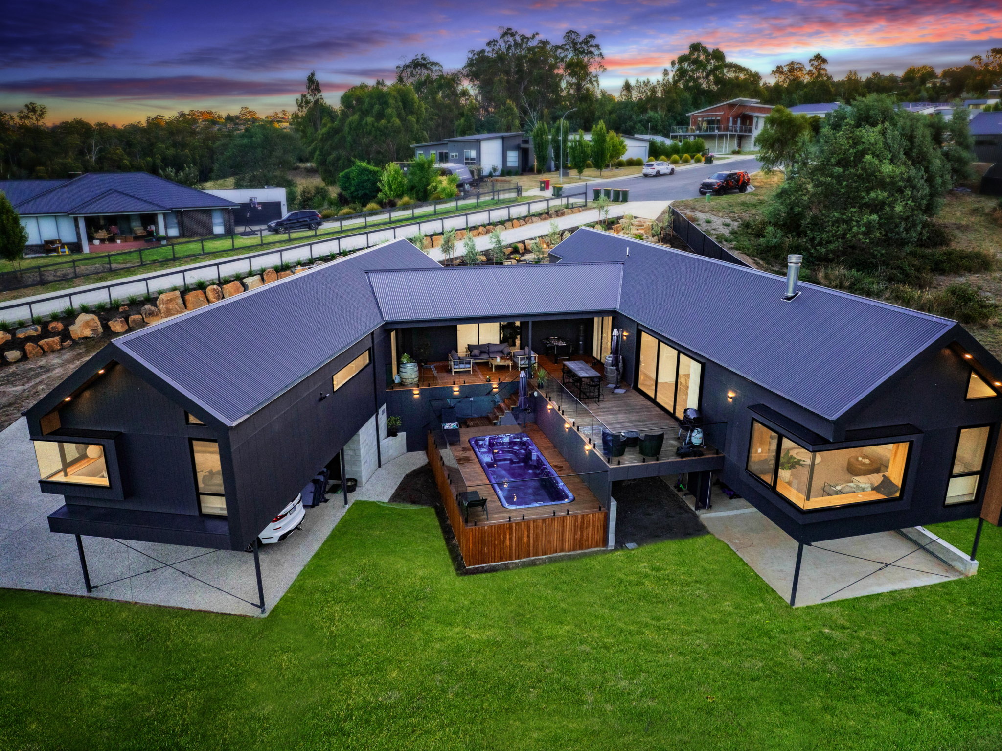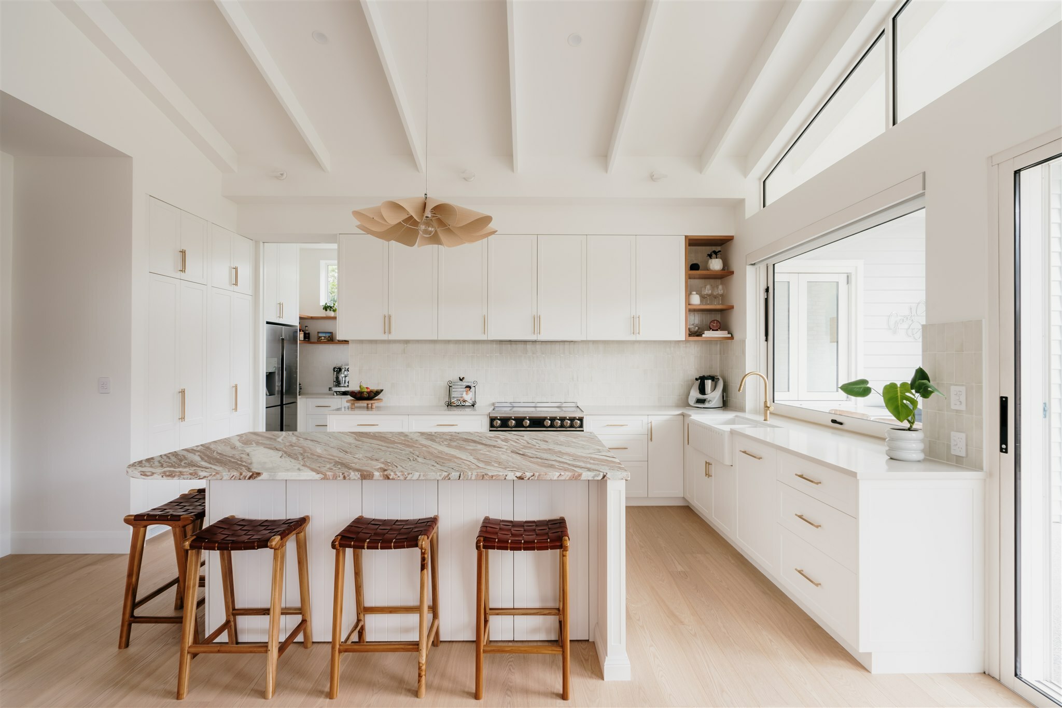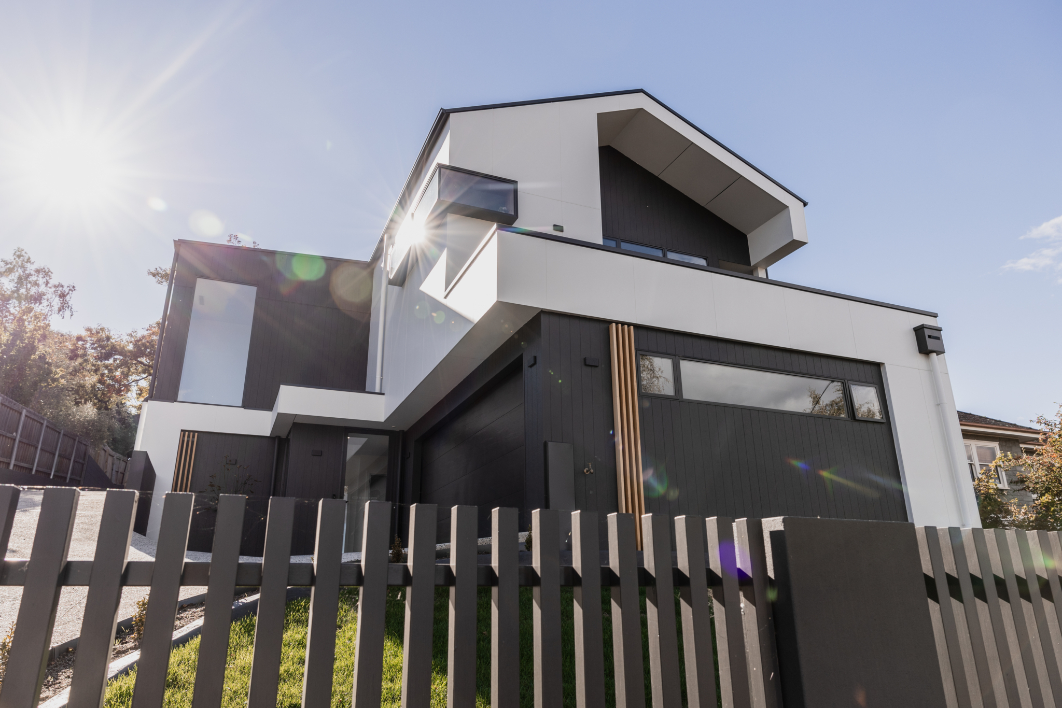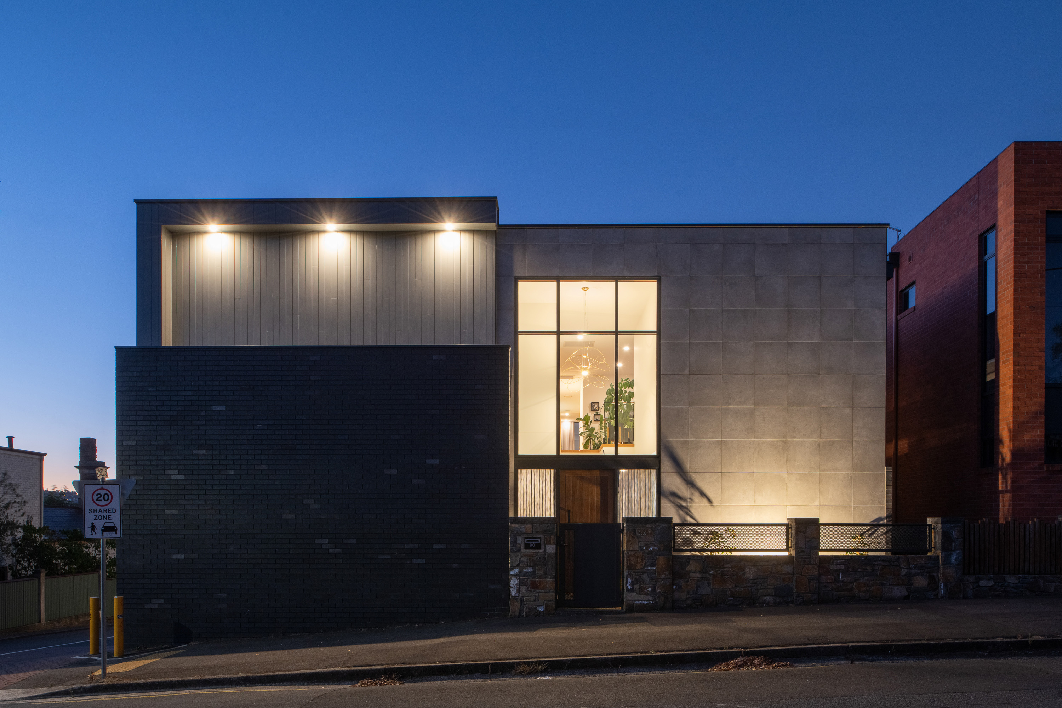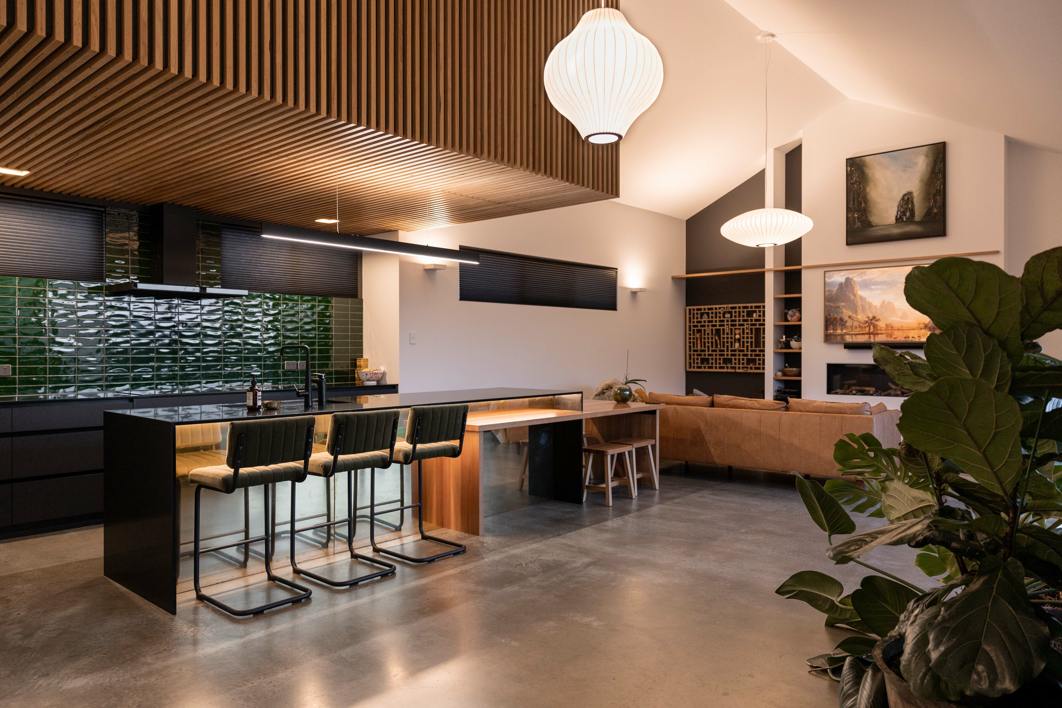Residential architecture.
The Bevel. A dream family home
She's split into two wings - one for the kiddos that incorporates four bedrooms, a living/play room, and a bathroom. Whilst the second 'wing' is home to a spacious master-suite, laundry, and the open-plan kitchen-dining-living zone.
Connecting the two wings is an entry foyer, and a fabulous outdoor entertaining space - just imagine the parties you could throw on this deck!
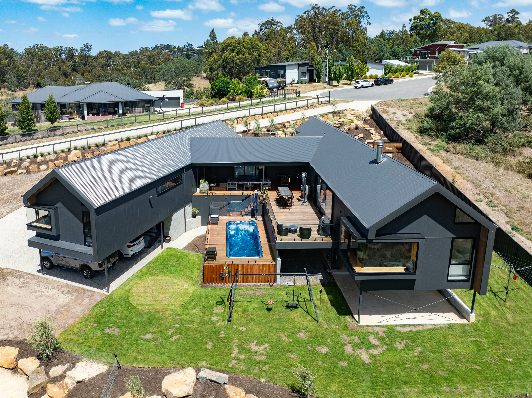
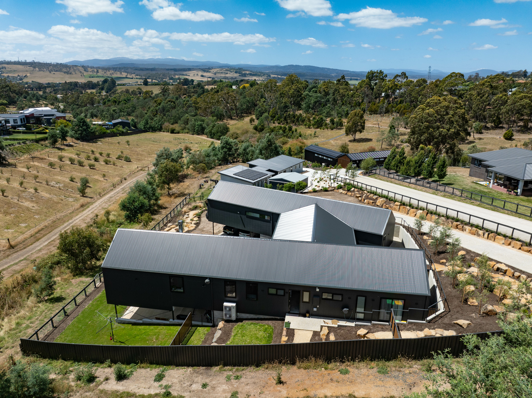
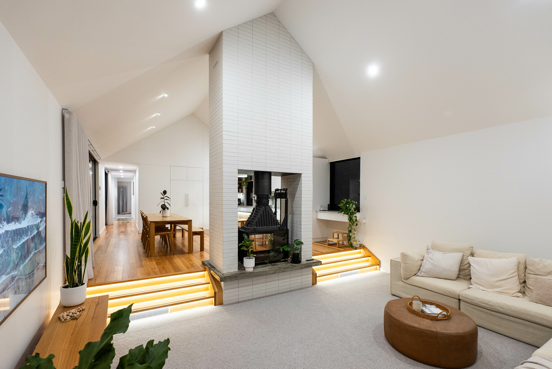
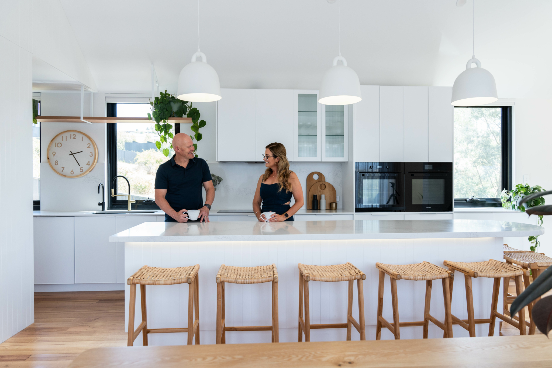
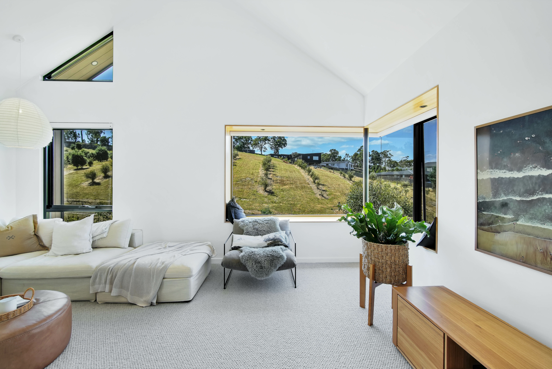
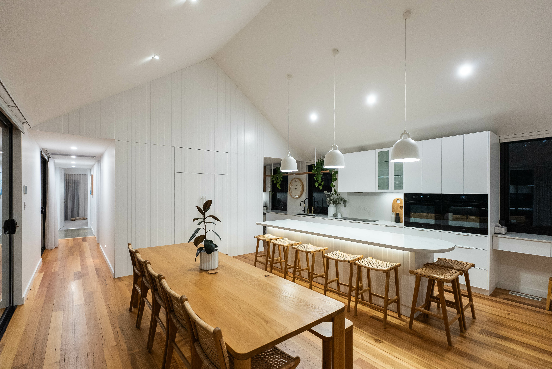
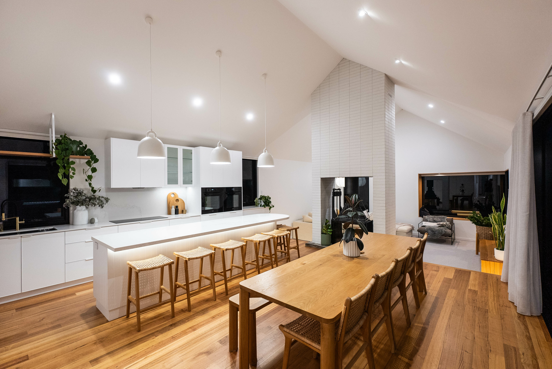
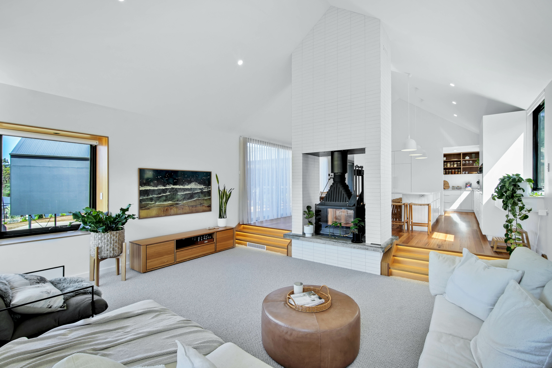
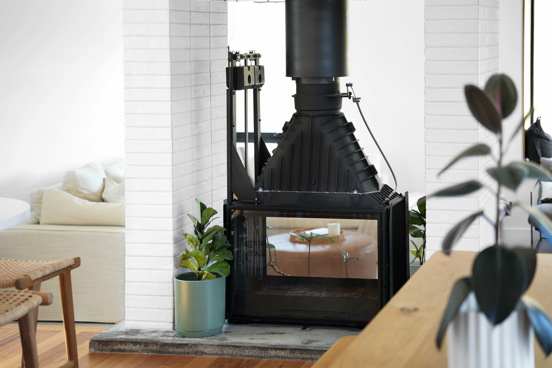
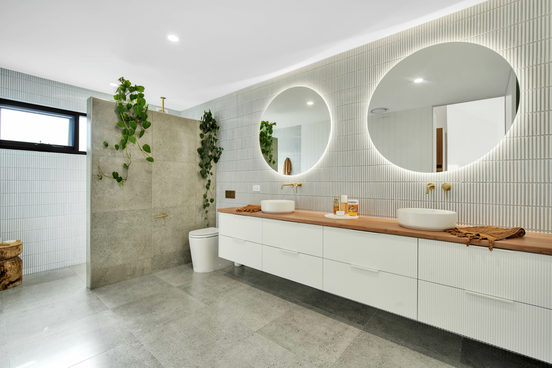
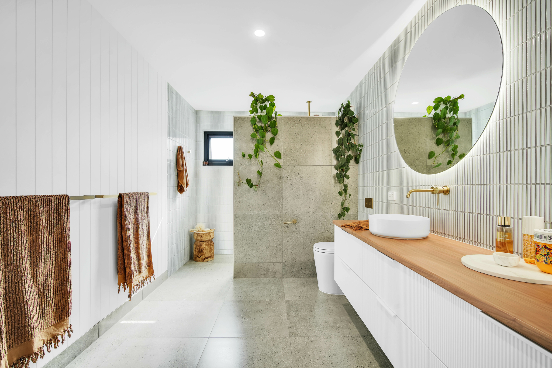
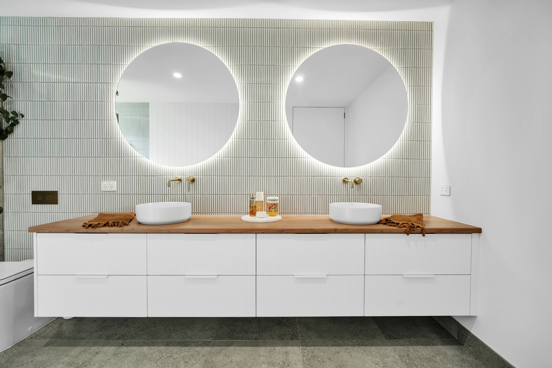
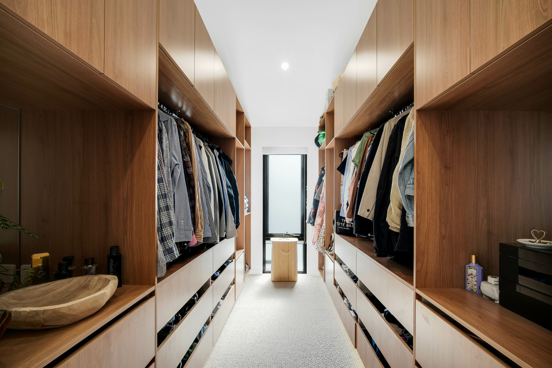
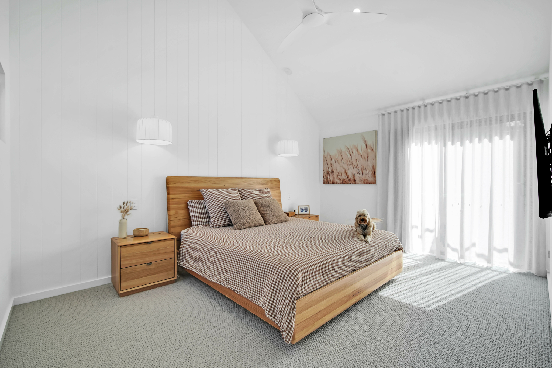
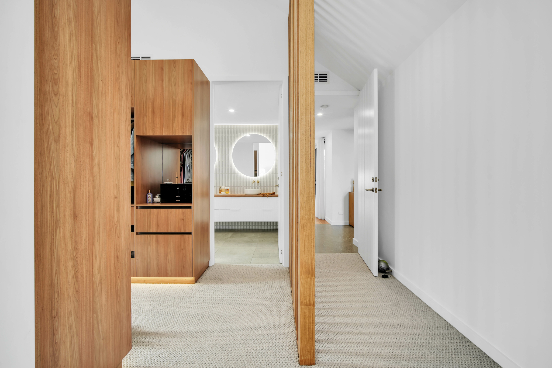
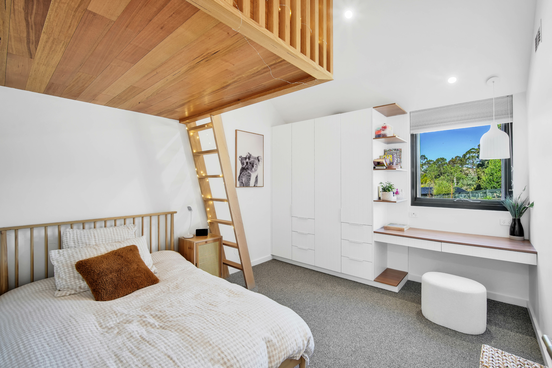
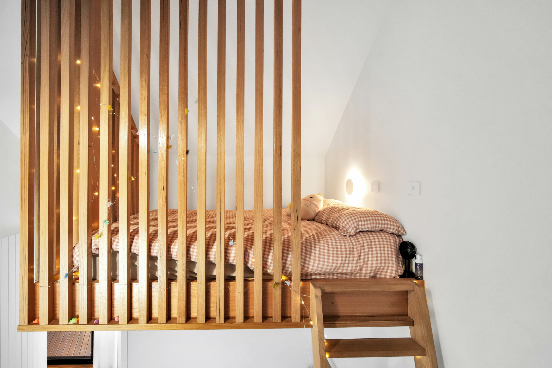
Location
- Launceston, Tasmania
Discipline
Project Team
Related posts
Get Started
Let's work together...
Interested in how we can help your next project be next level wonderful? Whether you’re looking at building your dream home (or renovating your existing one), have a business development in mind, or you’re in need of some help with brand and marketing (and all that this encompasses), let’s talk about how we can work together to create some magic!
