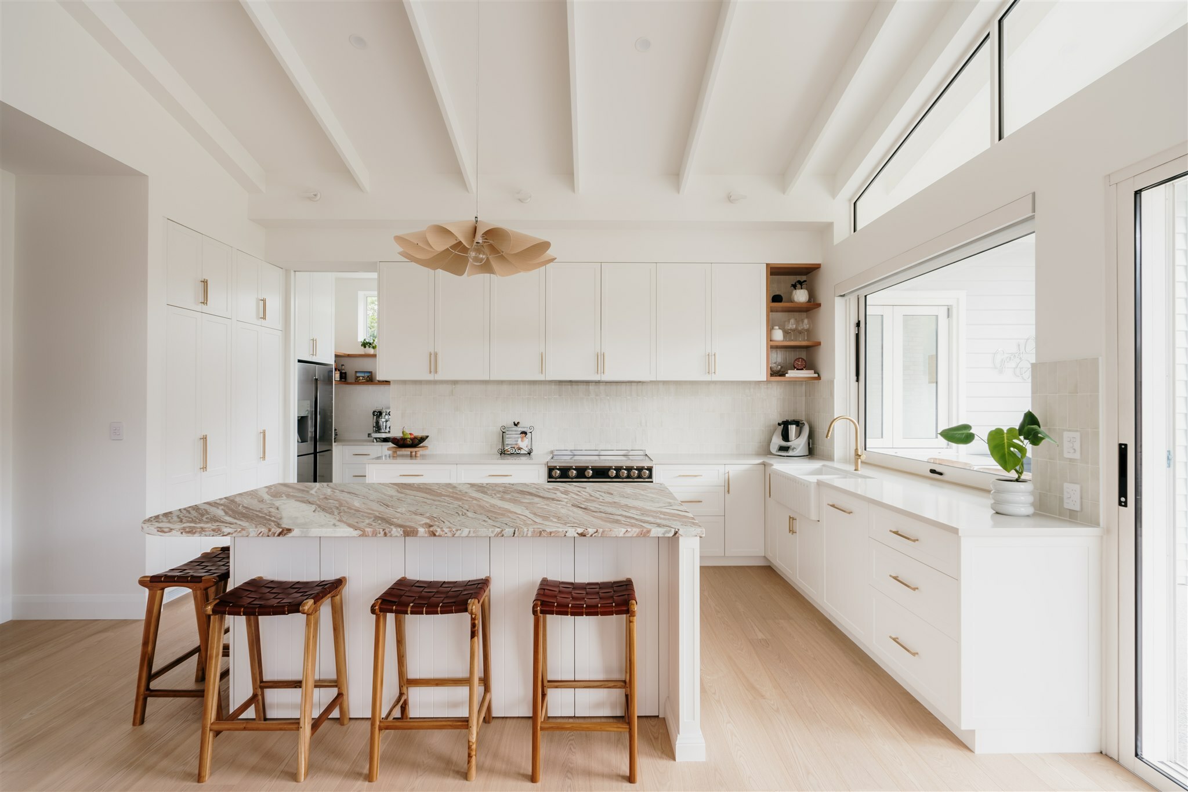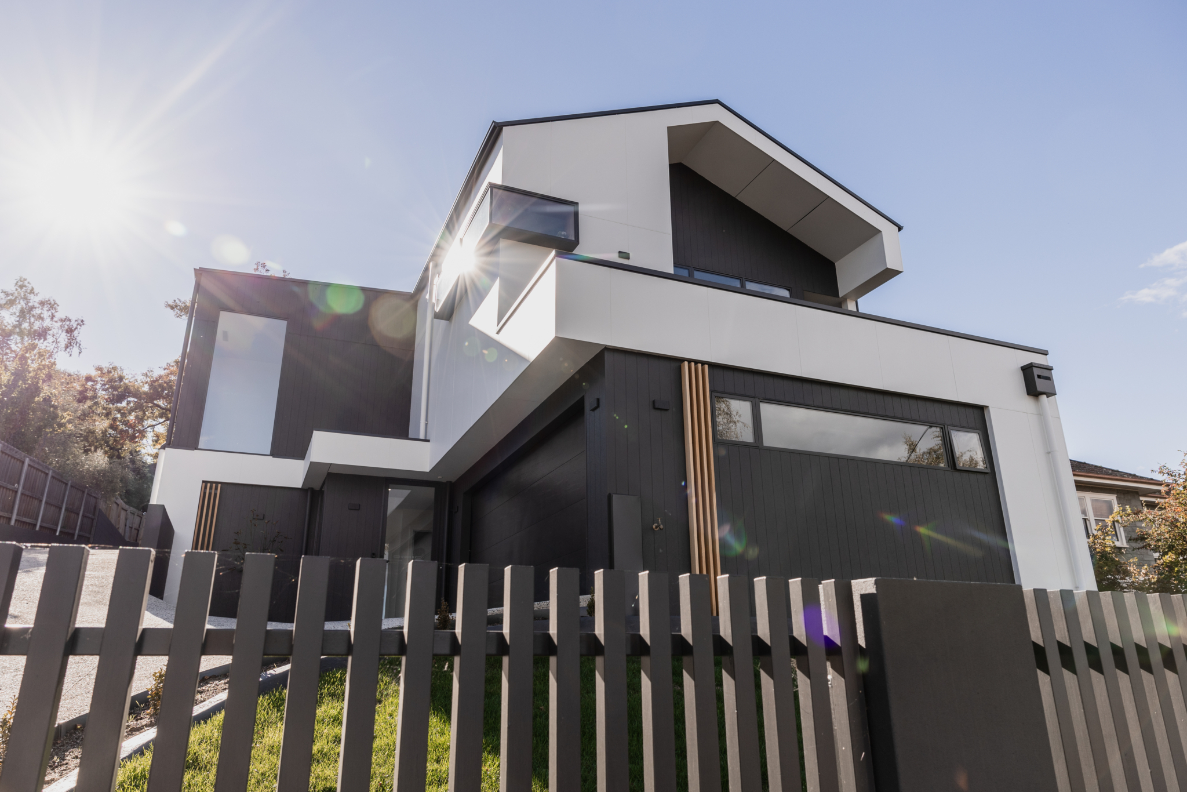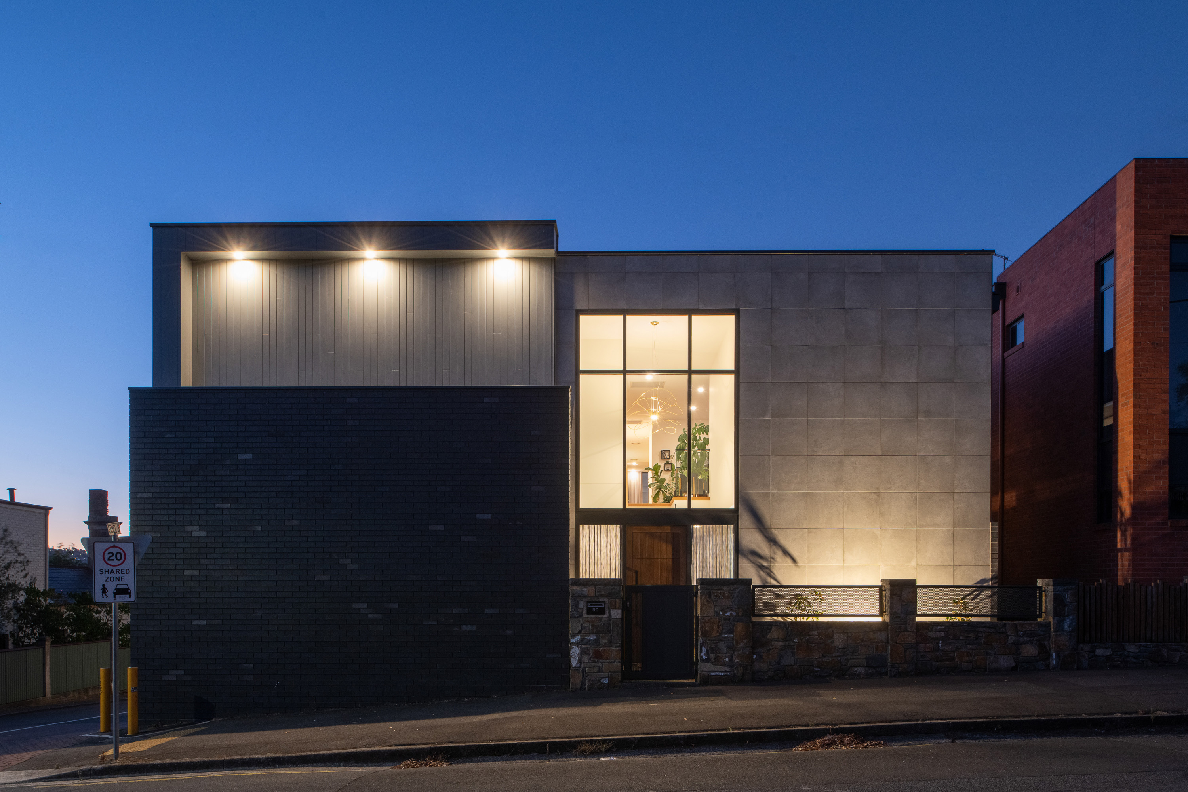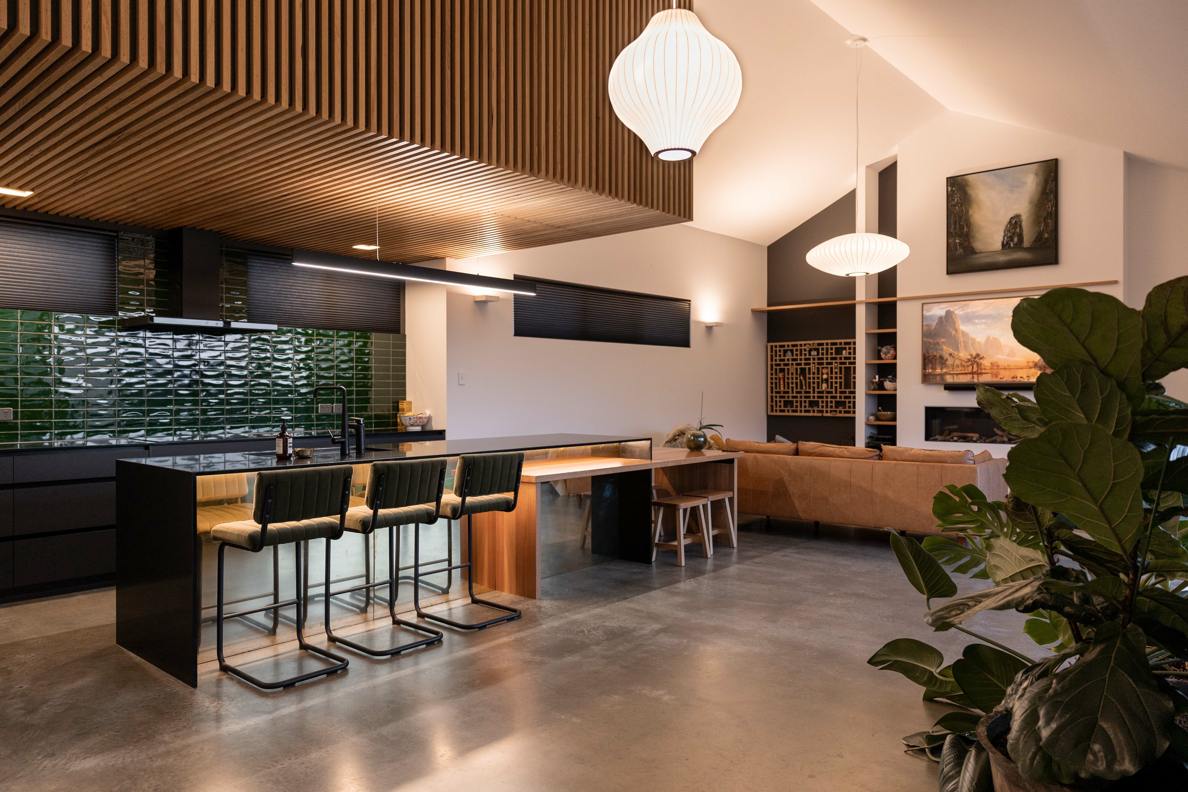Residential architecture.
Sovereign of suburbia
While all of S. Group’s projects have their own quirks and narrative, this particular architectural endeavour caught the eye of many. Affectionately named ‘the bulldog house’ by locals, the comical identification of this new suburban home abides by the principles of the initial intention of the project – to be a fun and spontaneous place to call home!
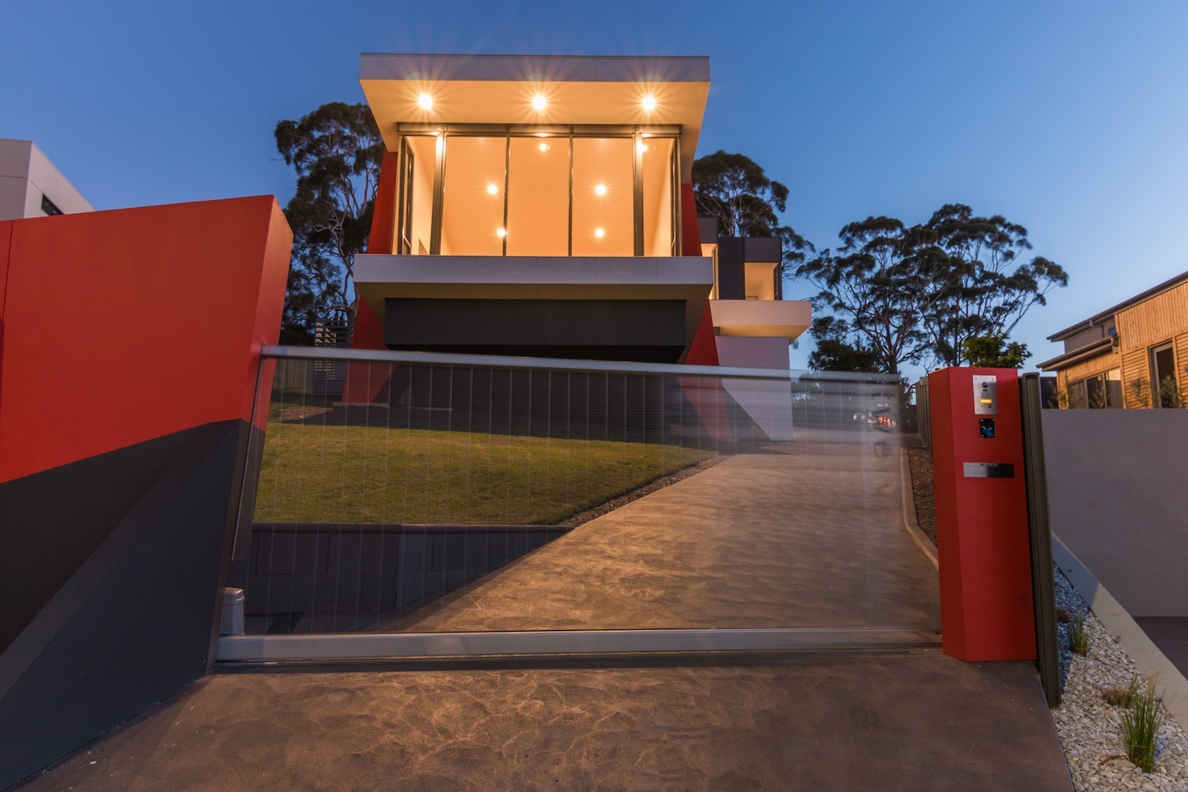
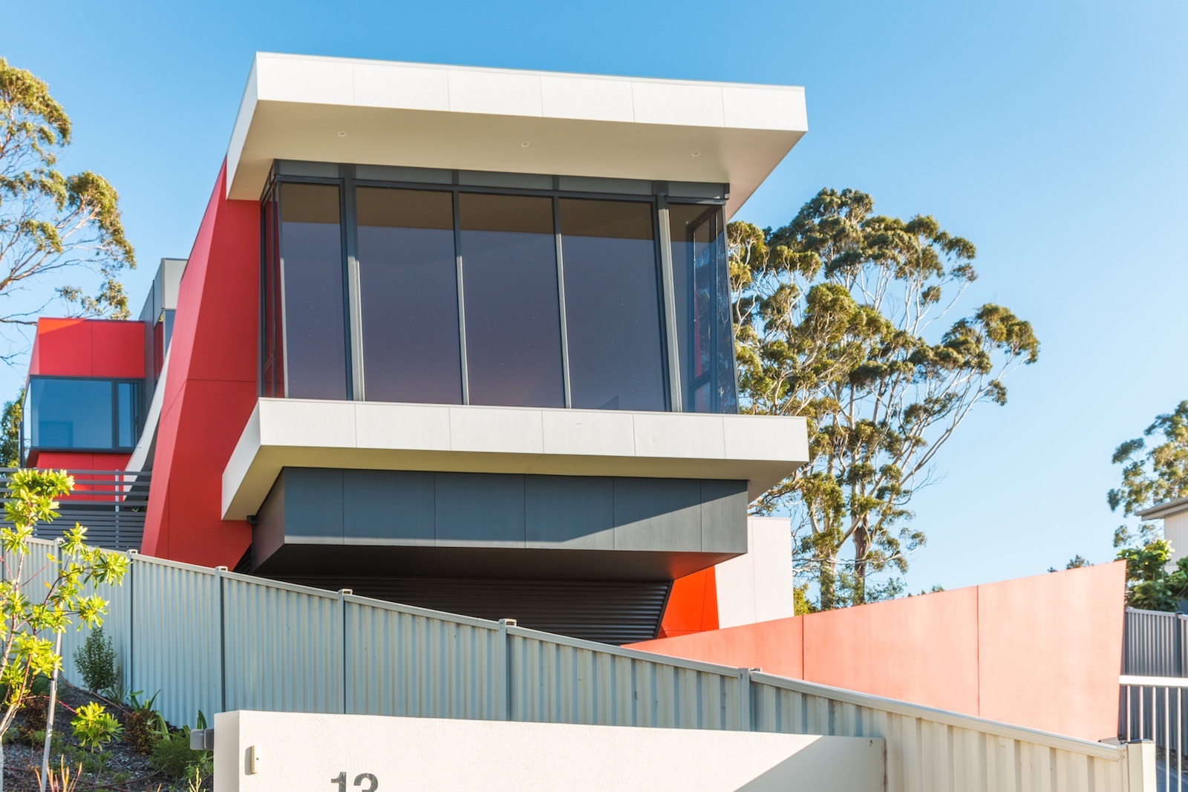
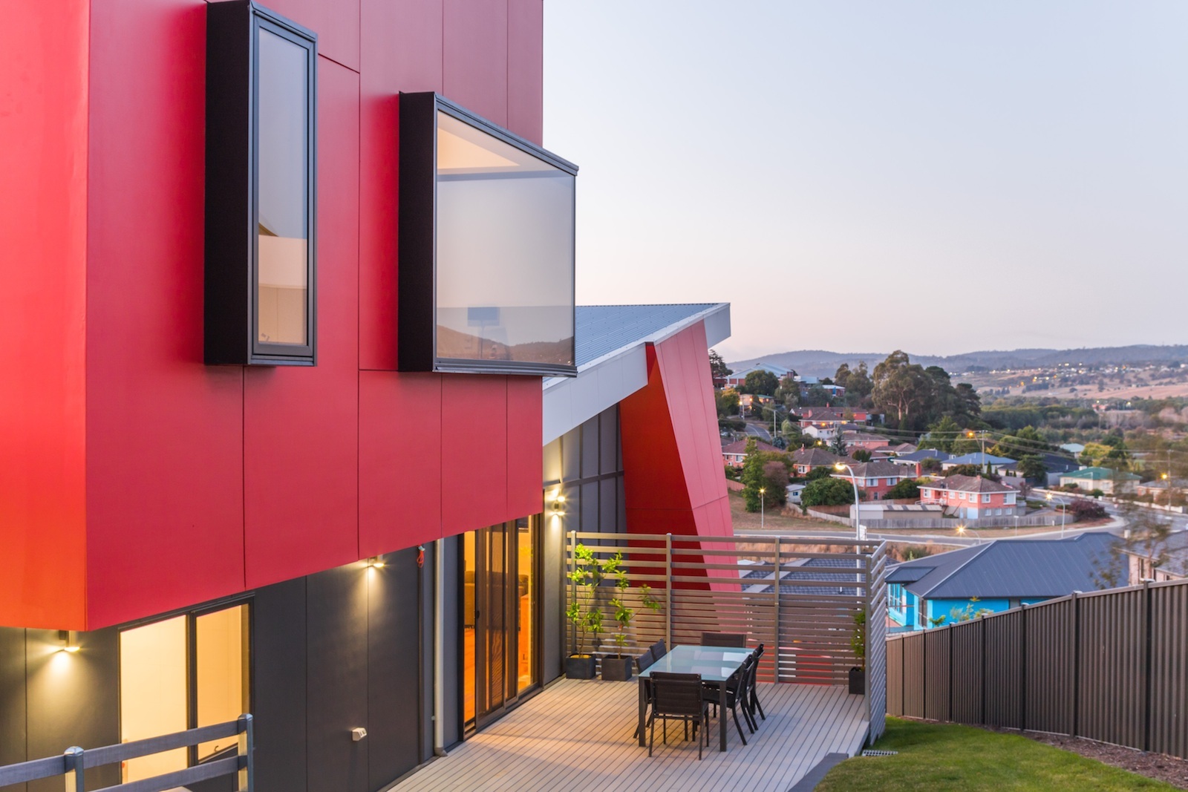
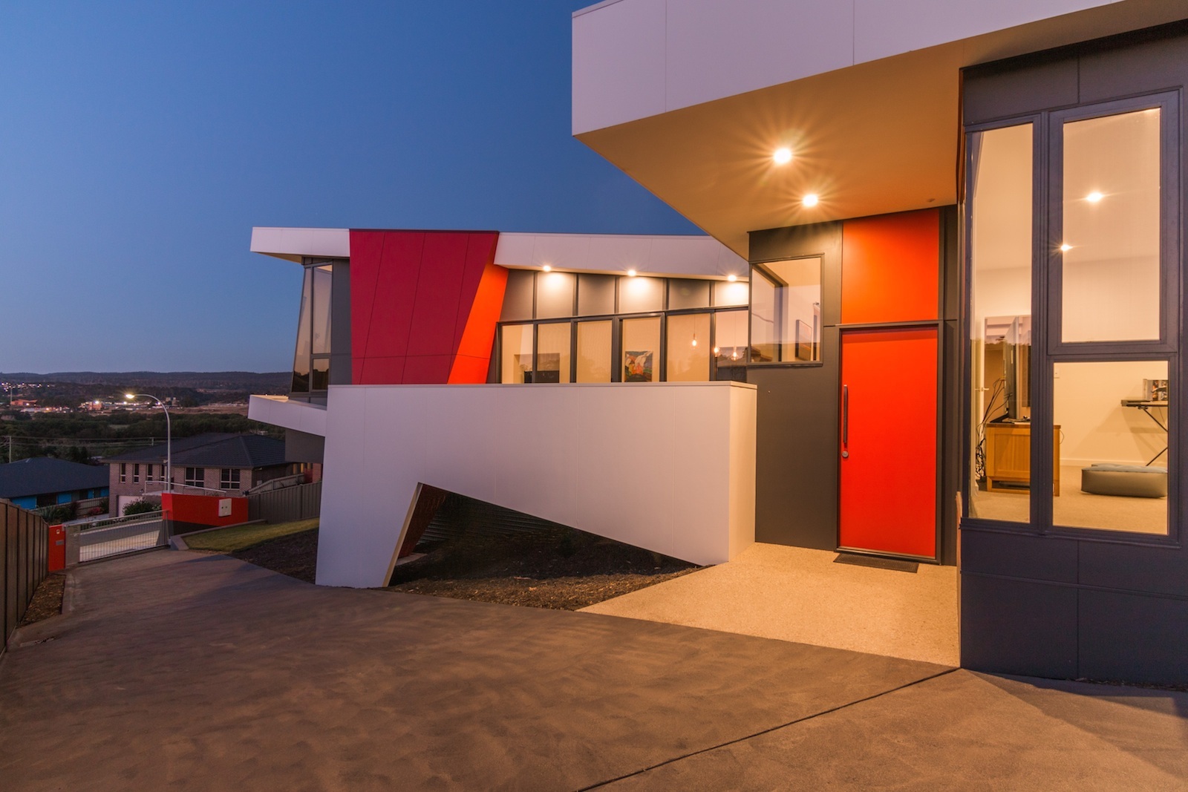
Perched at the top of a cul-de-sac ‘the bulldog’ marks its territory, challenging the typical suburban aesthetic of vernacular brick veneer and tile roof homes. The bold and playful form combined with a ‘pop’ of colour in the façade commands a certain attention, positioning the project as the new sovereign of the street.
Taking a truncated form, the site presented a unique challenge with only some four meters of actual street frontage.
The responding strategy saw the footprint situated to the rear of the site, further capturing the surrounding views. The ‘bottom lip’ of the ‘bulldog’ plunges forward at the front of the living area creating a play on internal and external forms.
Using the slope of the site to the advantage of the project, the design team made certain that privacy, views and solar gain were not compromised.
This project pleasantly and un-expectantly became an iconic metaphor, which saw the project shortlisted for the 2015 Tasmanian Architecture Awards.
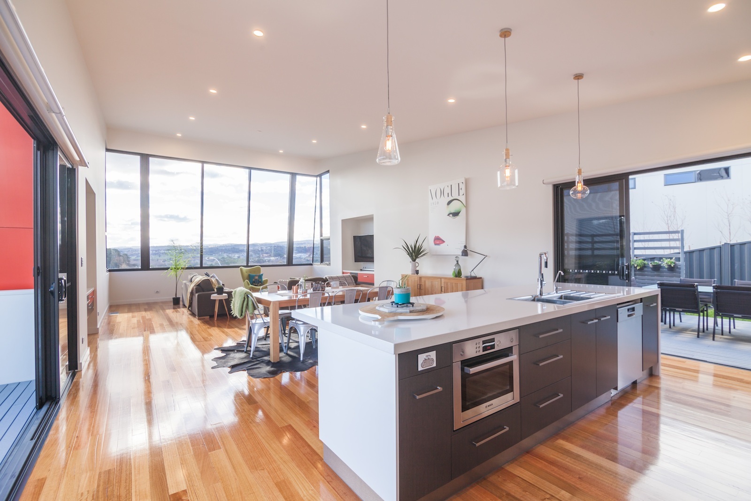
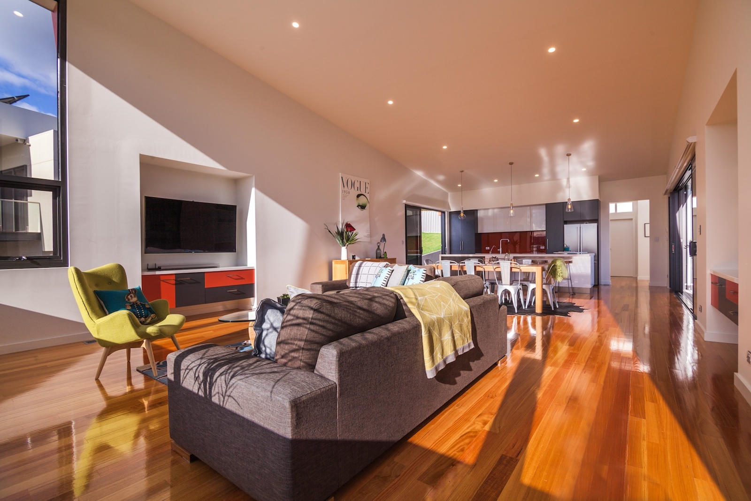
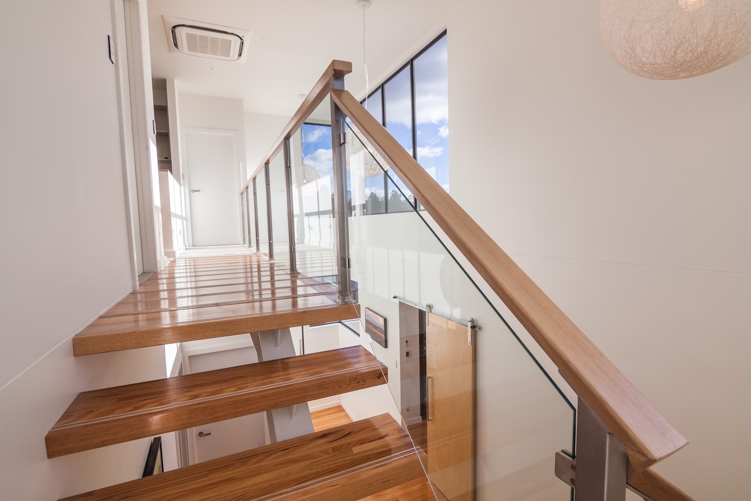
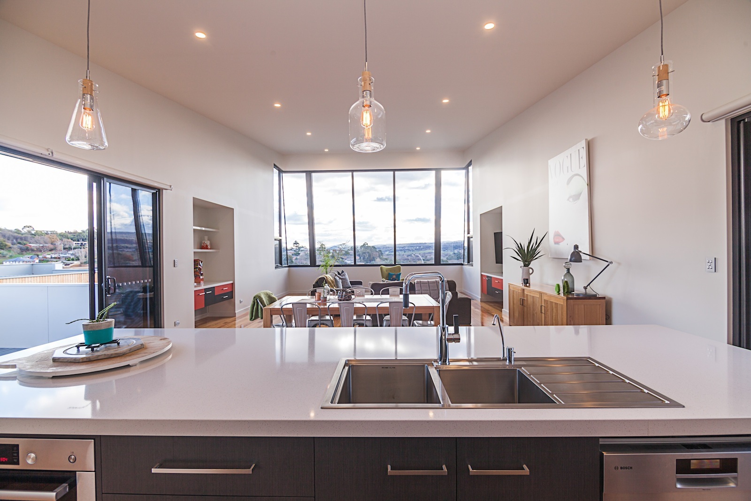
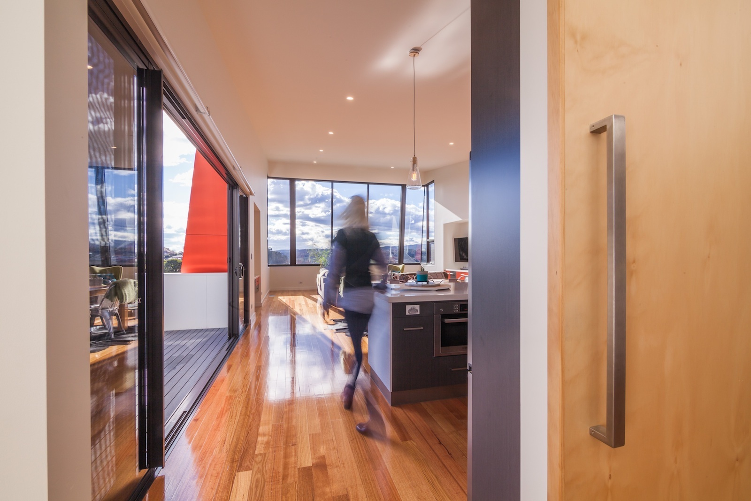
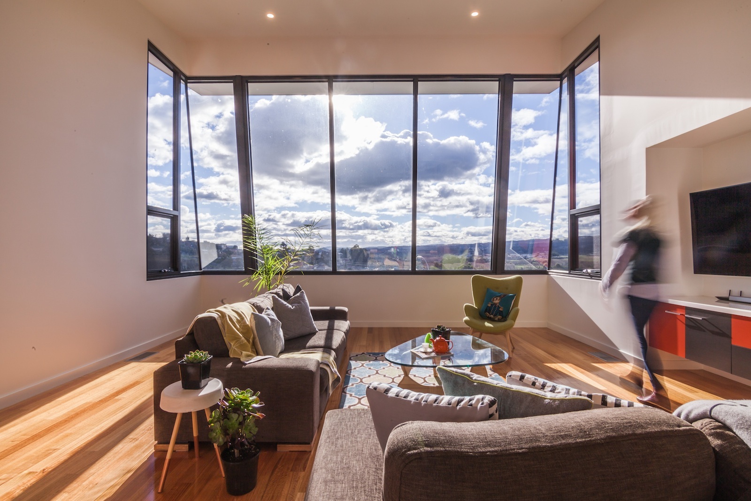
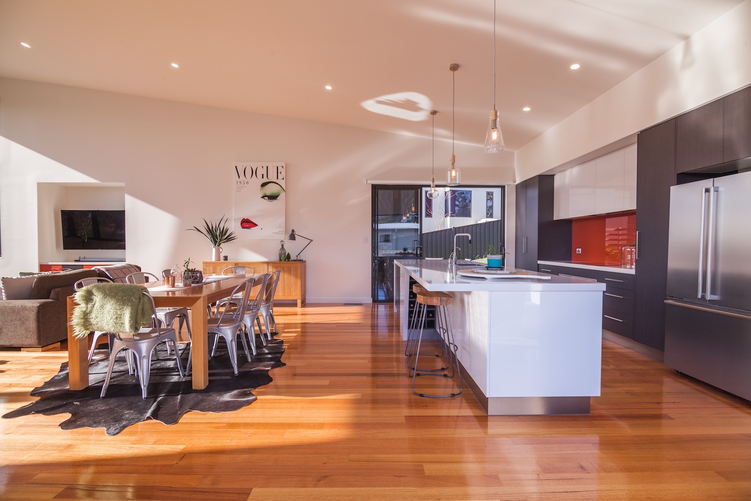
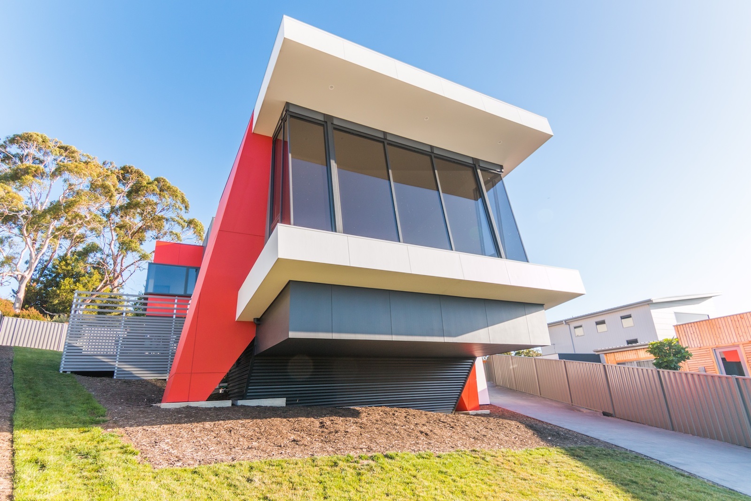
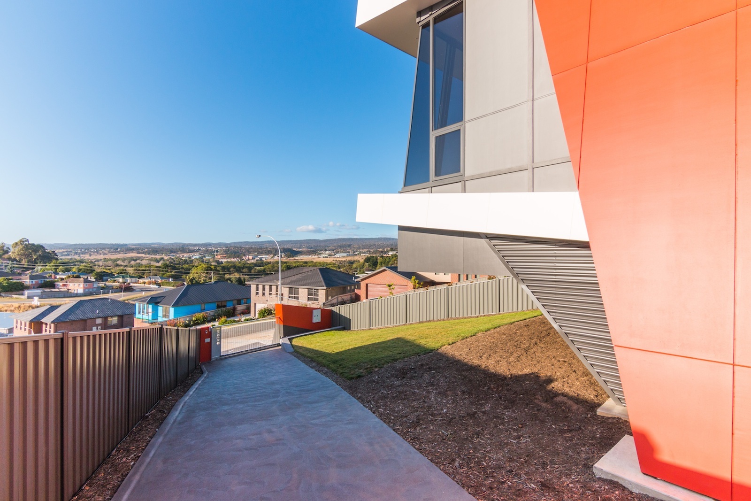
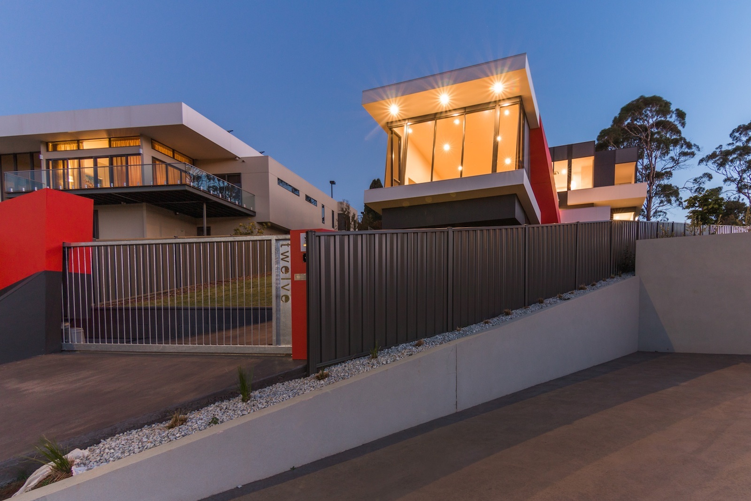
Location
- Launceston, Tasmania
Discipline
Project Team
Related posts
Get Started
Let's work together...
Interested in how we can help your next project be next level wonderful? Whether you’re looking at building your dream home (or renovating your existing one), have a business development in mind, or you’re in need of some help with brand and marketing (and all that this encompasses), let’s talk about how we can work together to create some magic!

