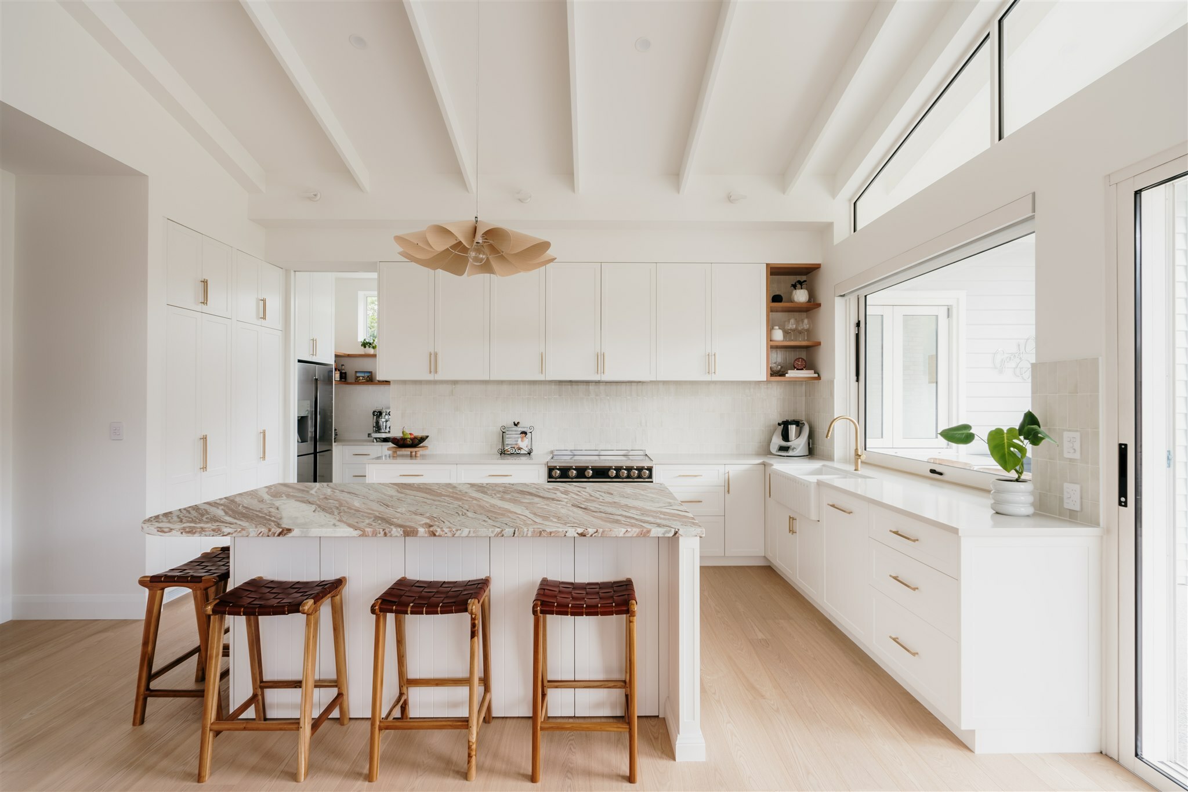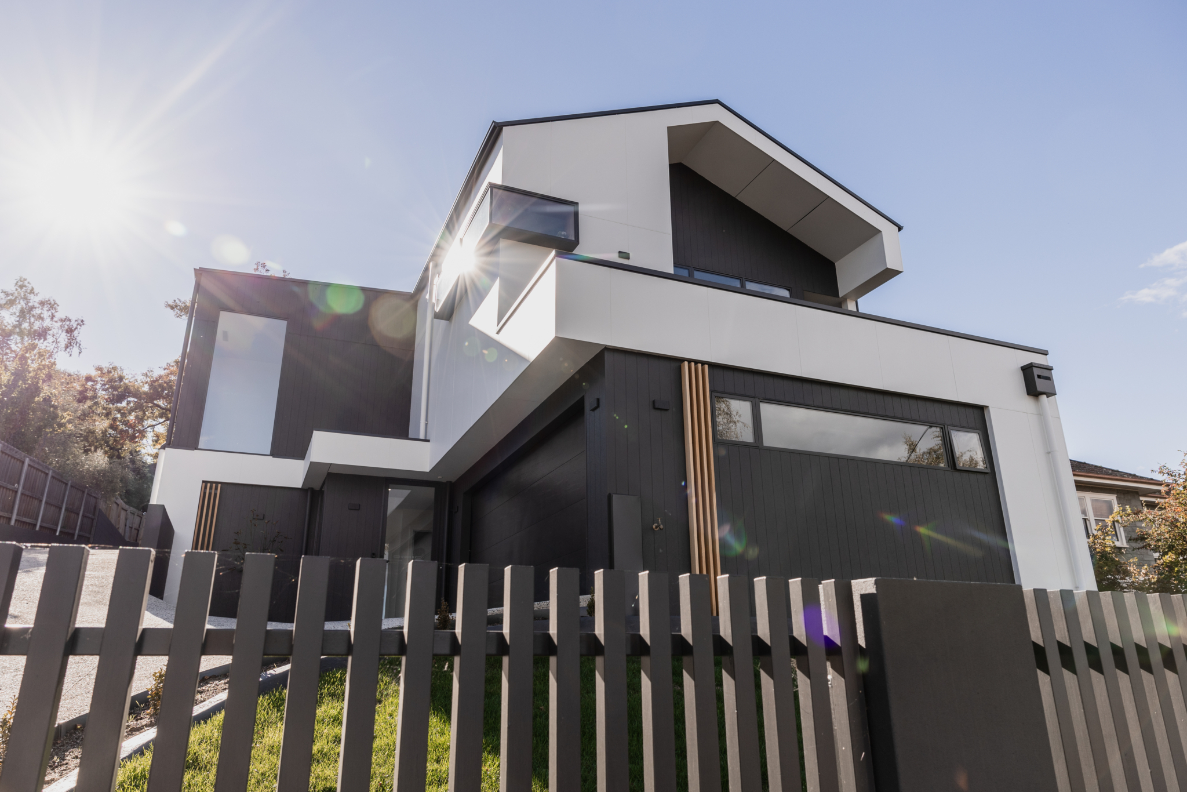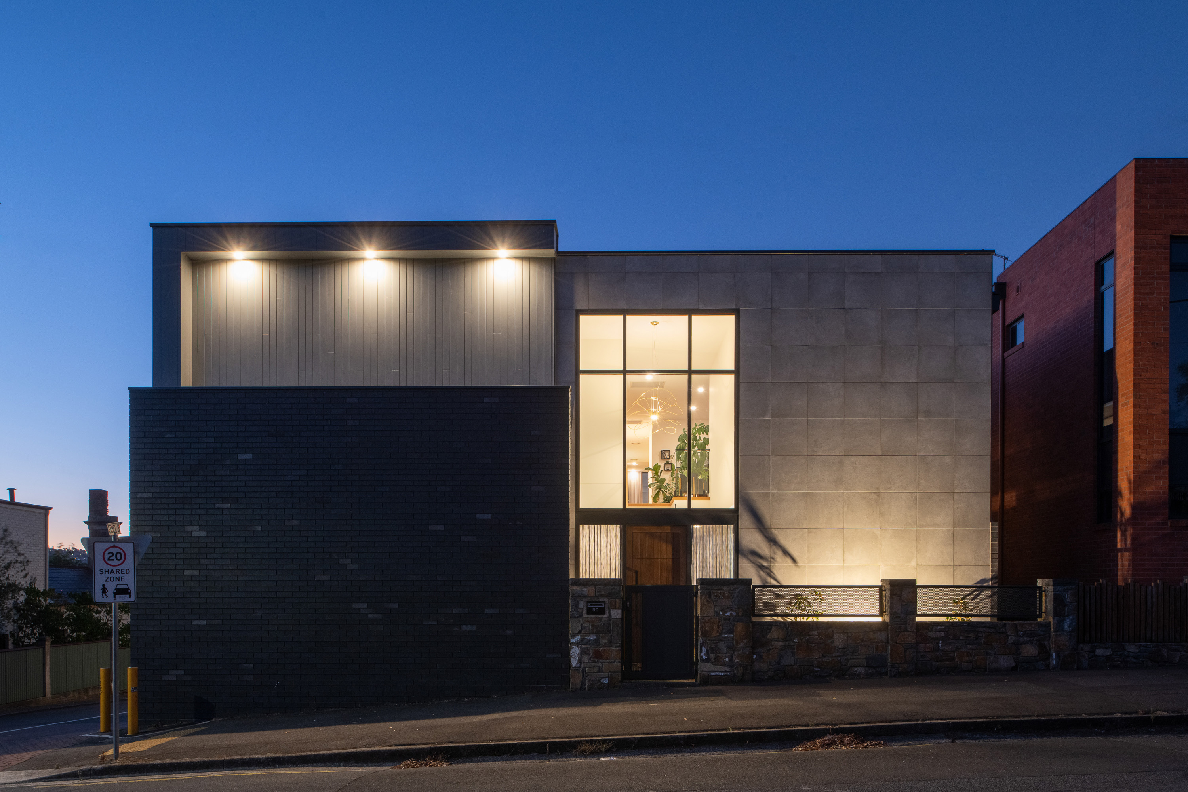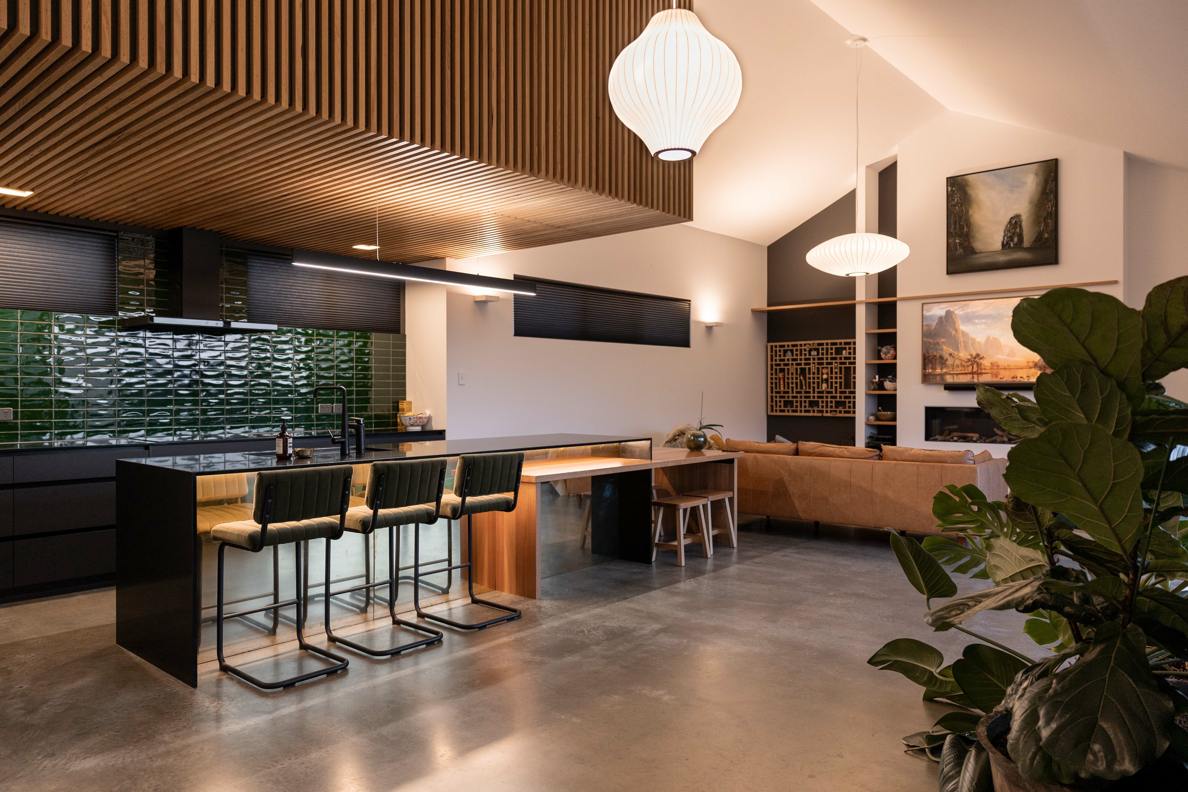Residential architecture.
As a contemporary family home the design brief for this project required connectivity between the main living spaces, office and kids play area.
The balance of flexible public and private spaces became a critical aspect of the design development. In light of this, the design responds by separating theses spaces with sheltered, outdoor decks and garden areas that maintain a constant visual connection through the clever use of operable glazing.
The use of these external punctures allows integrated, comfortable and functional indoor-outdoor living, sheltering the occupants from the natural elements. Paired with thoughtful and considered programmatic design, the architecture incorporates moody internal tones, whilst the exterior is finished in weathered timbers and charcoal tones to blend the home into the bush landscape.
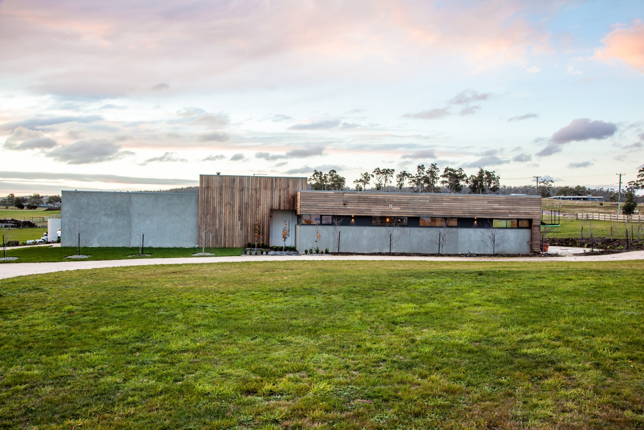
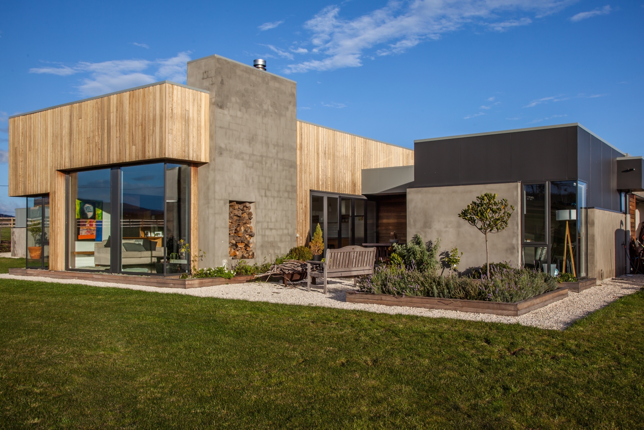
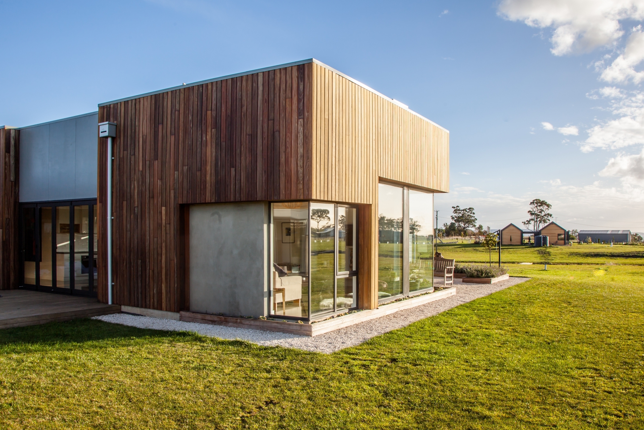
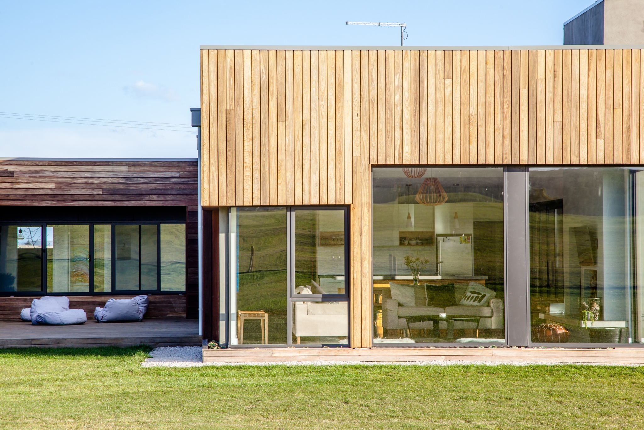
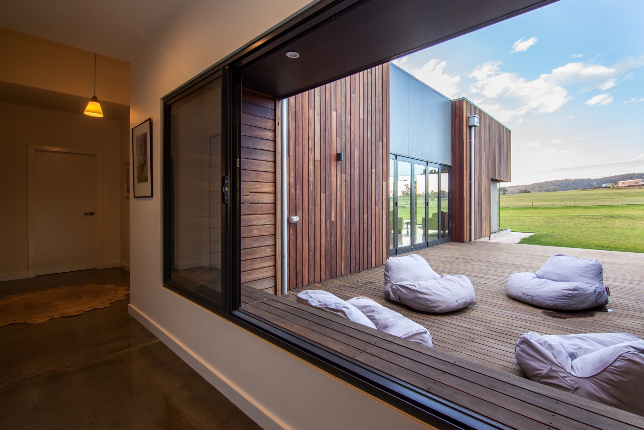
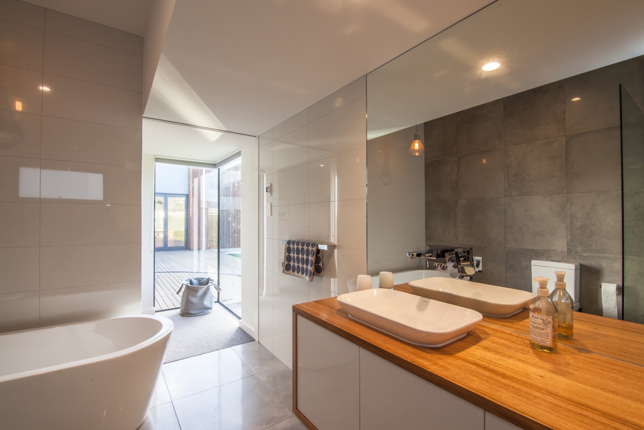
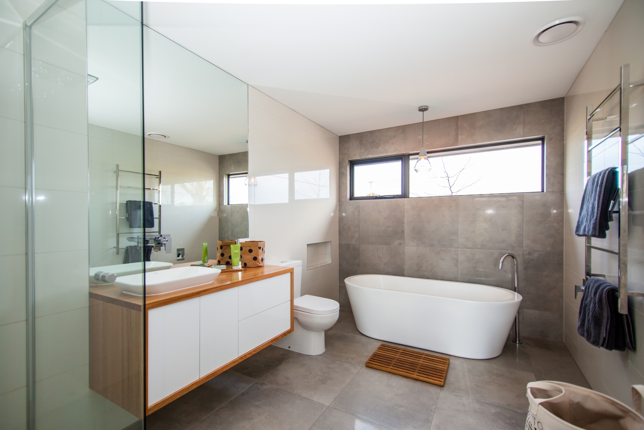
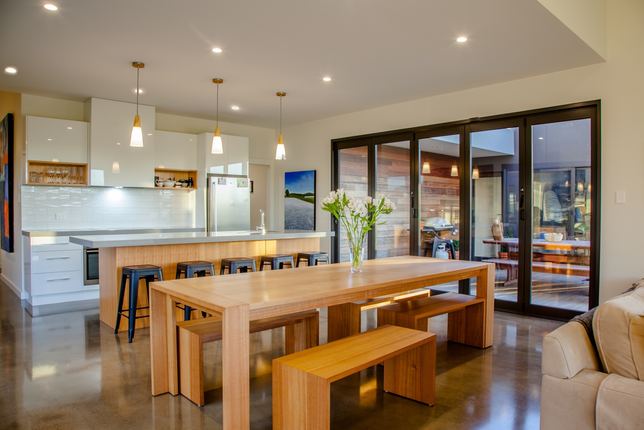
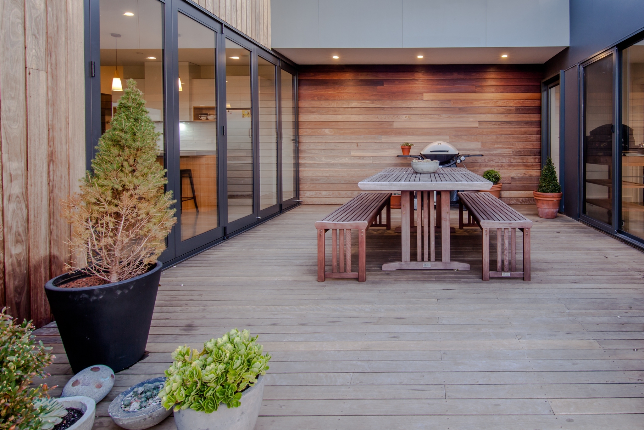
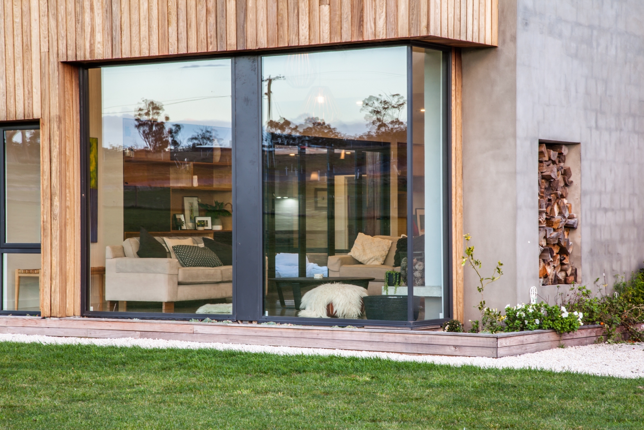
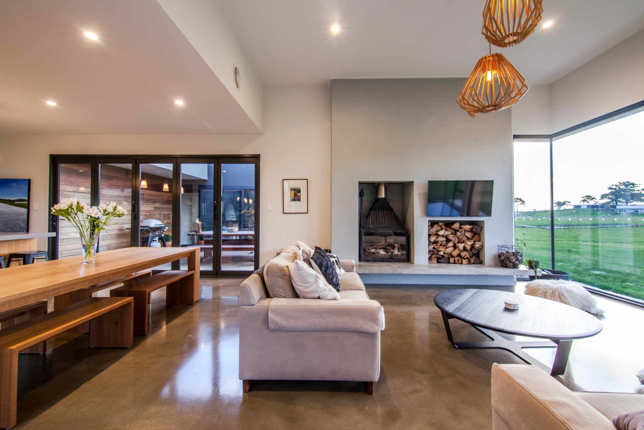
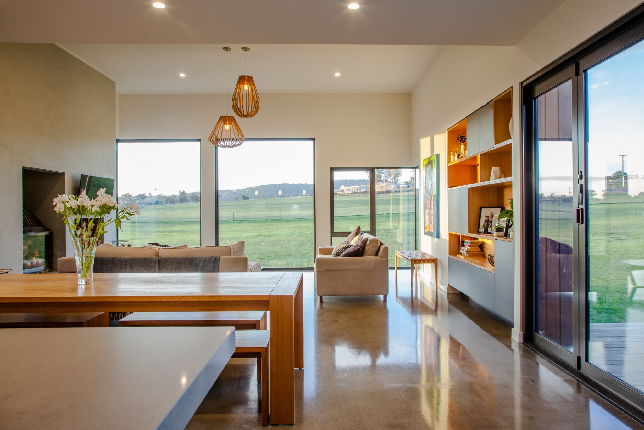
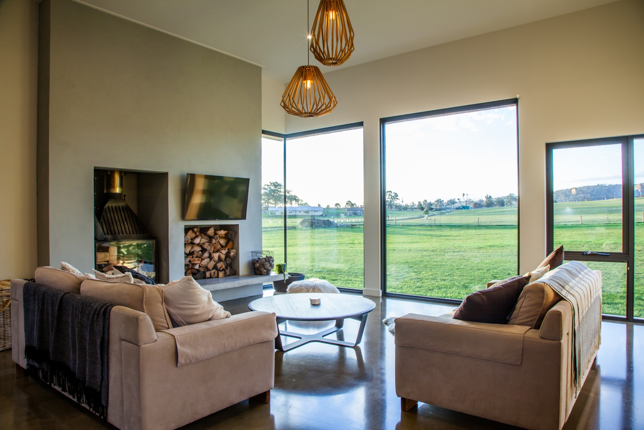
Related posts
Get Started
Let's work together...
Interested in how we can help your next project be next level wonderful? Whether you’re looking at building your dream home (or renovating your existing one), have a business development in mind, or you’re in need of some help with brand and marketing (and all that this encompasses), let’s talk about how we can work together to create some magic!

