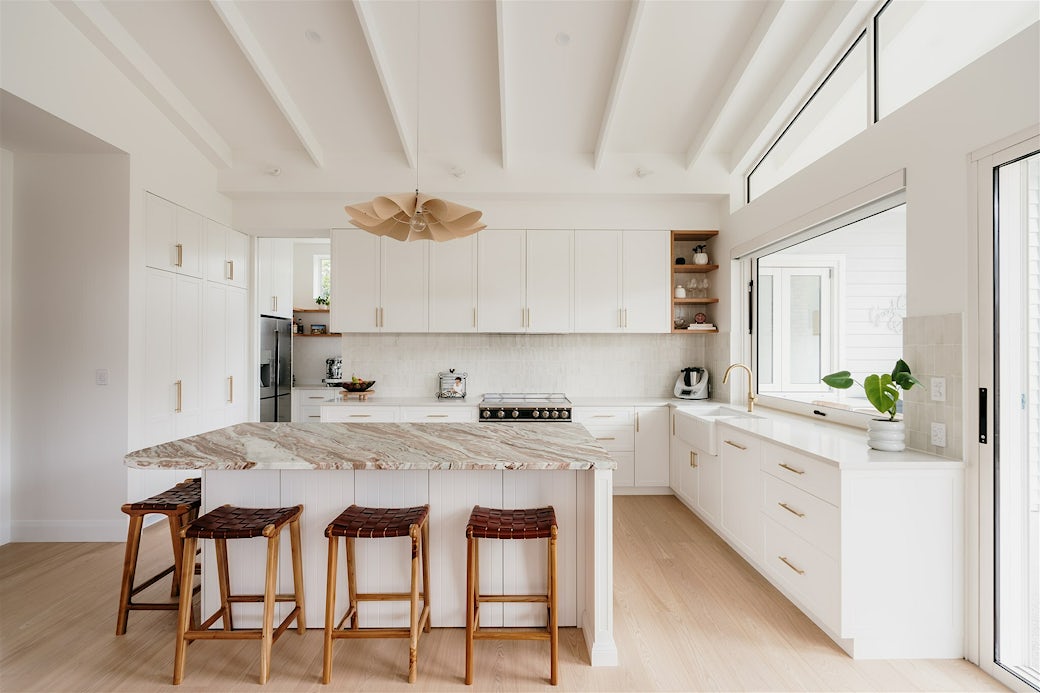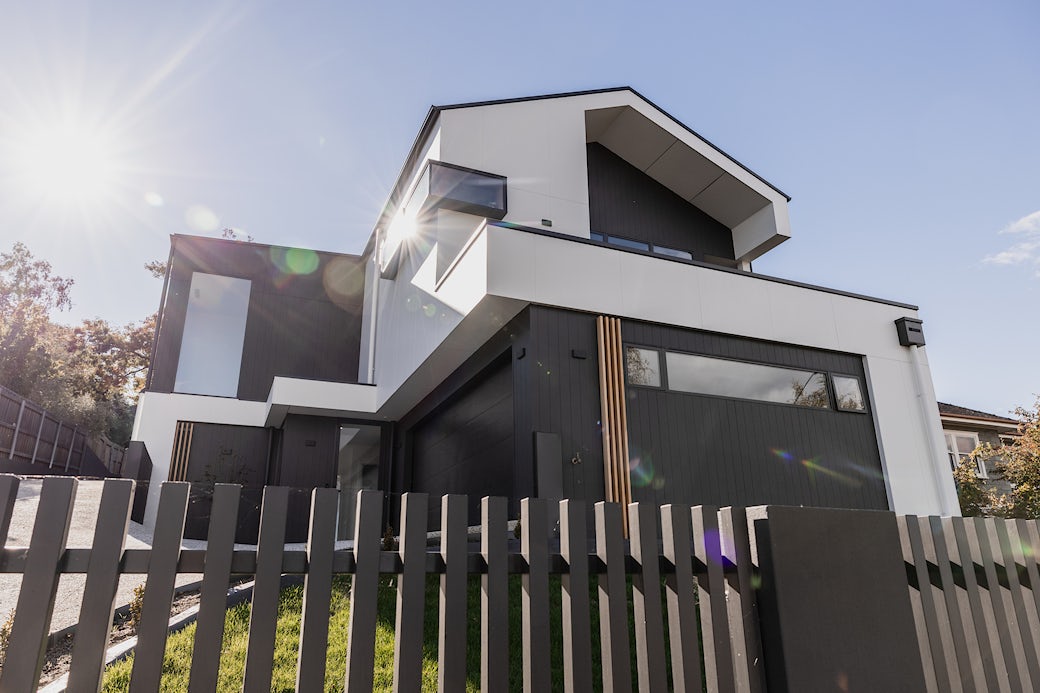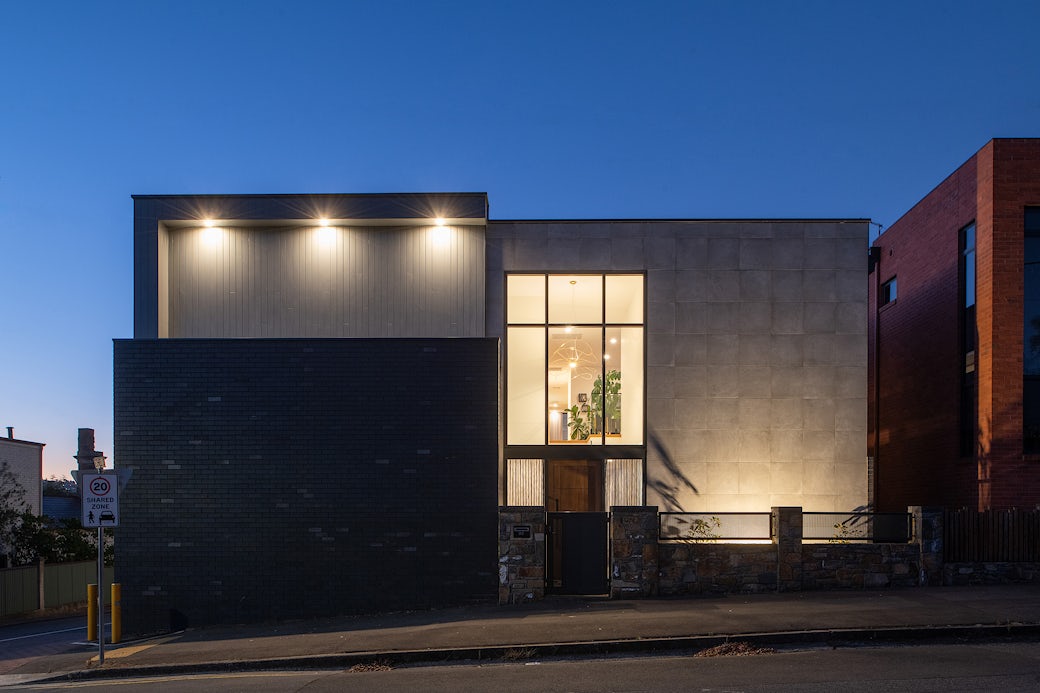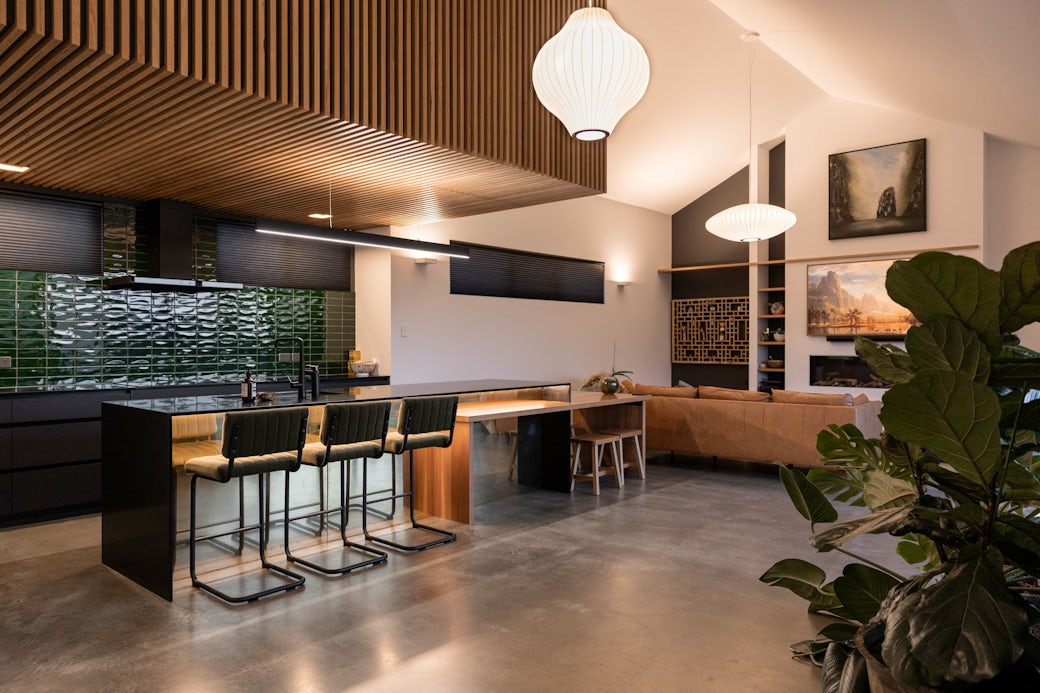Residential architecture.
This project transformed an existing Kingsway building into a pair of contemporary apartments and two commercial spaces.
Through considered design, these apartments accommodate supremely comfortable city living without sacrificing natural light, outdoor space, or off-street parking.
Each apartment has a roomy, three-car garage and workshop on the ground floor, with lift access to the storeys above. Inside, the living areas offer an abundance of space and natural light.
Private outdoor terraces were incorporated to capture the scenic outlook over West Launceston and to take advantage of direct exposure to the afternoon sun.
We're proud to say these hidden gems are pretty much as good as inner-city living gets!
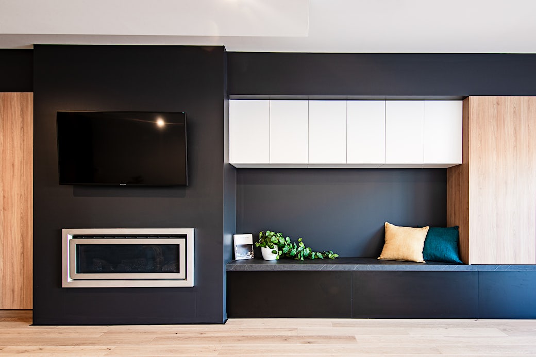
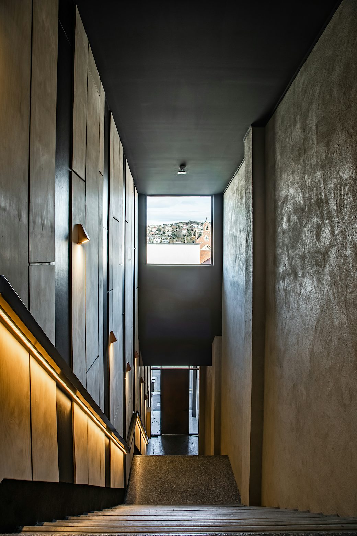
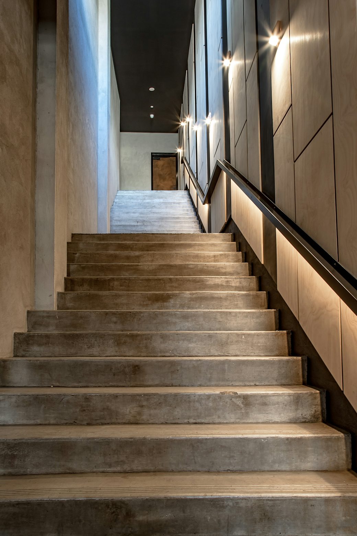

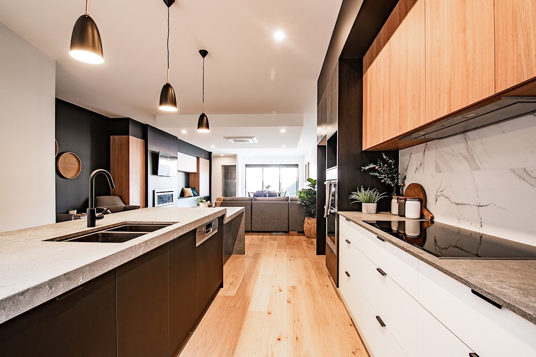
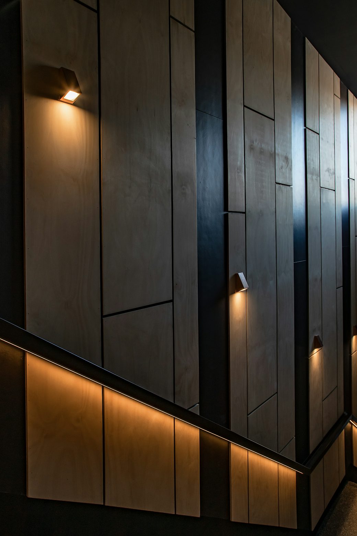
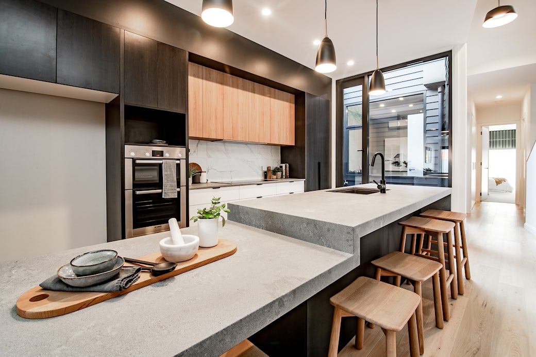
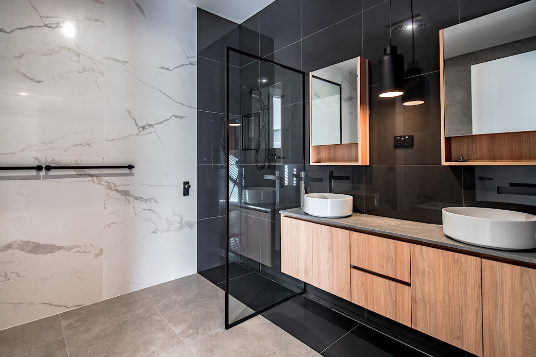
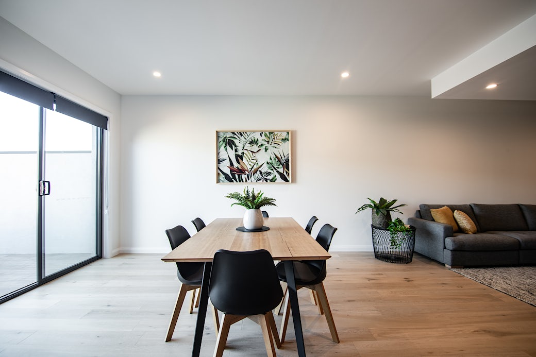
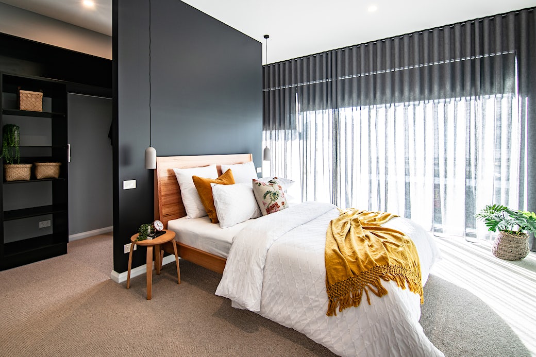
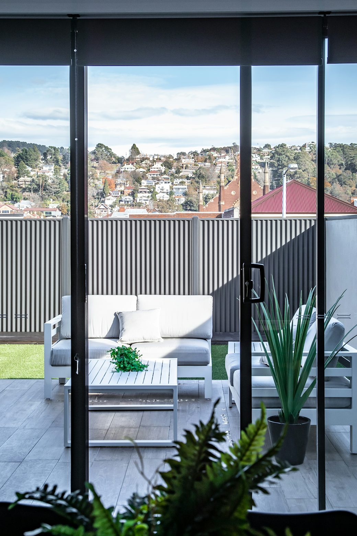
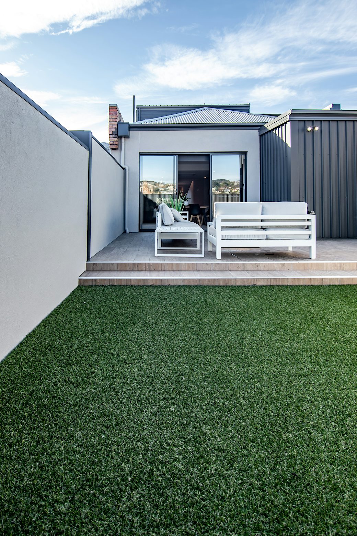
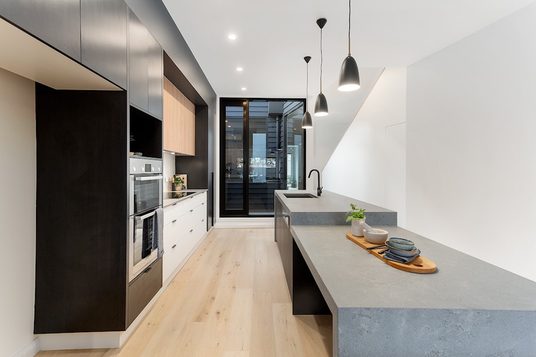
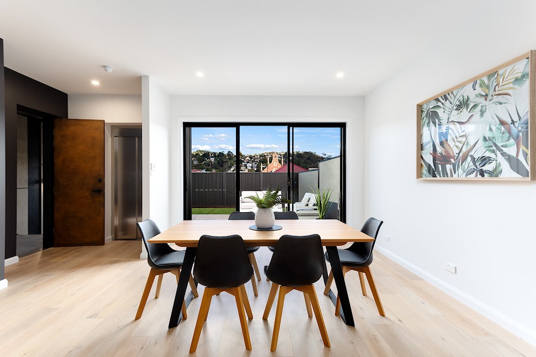

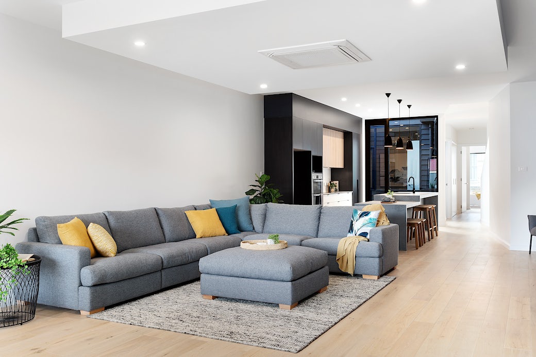
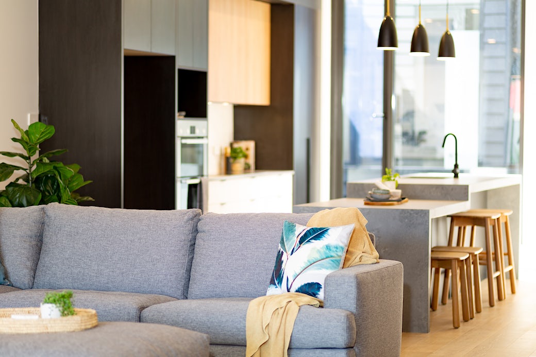

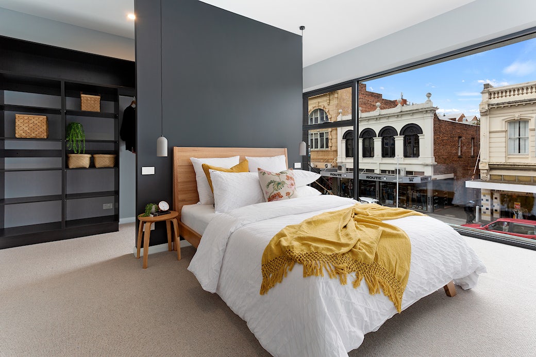
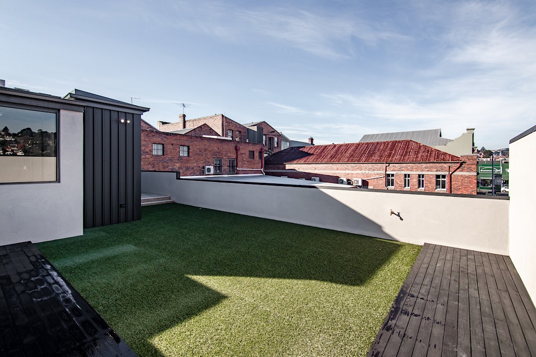
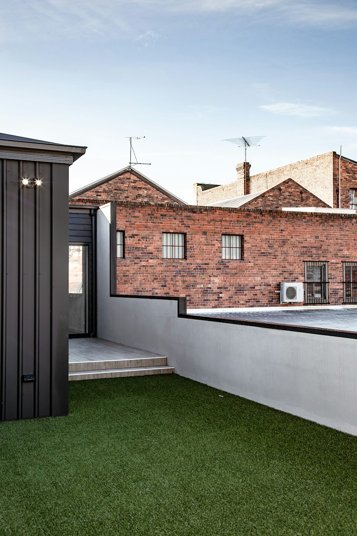
Related posts
Get Started
Let's work together...
Interested in how we can help your next project be next level wonderful? Whether you’re looking at building your dream home (or renovating your existing one), have a business development in mind, or you’re in need of some help with brand and marketing (and all that this encompasses), let’s talk about how we can work together to create some magic!

