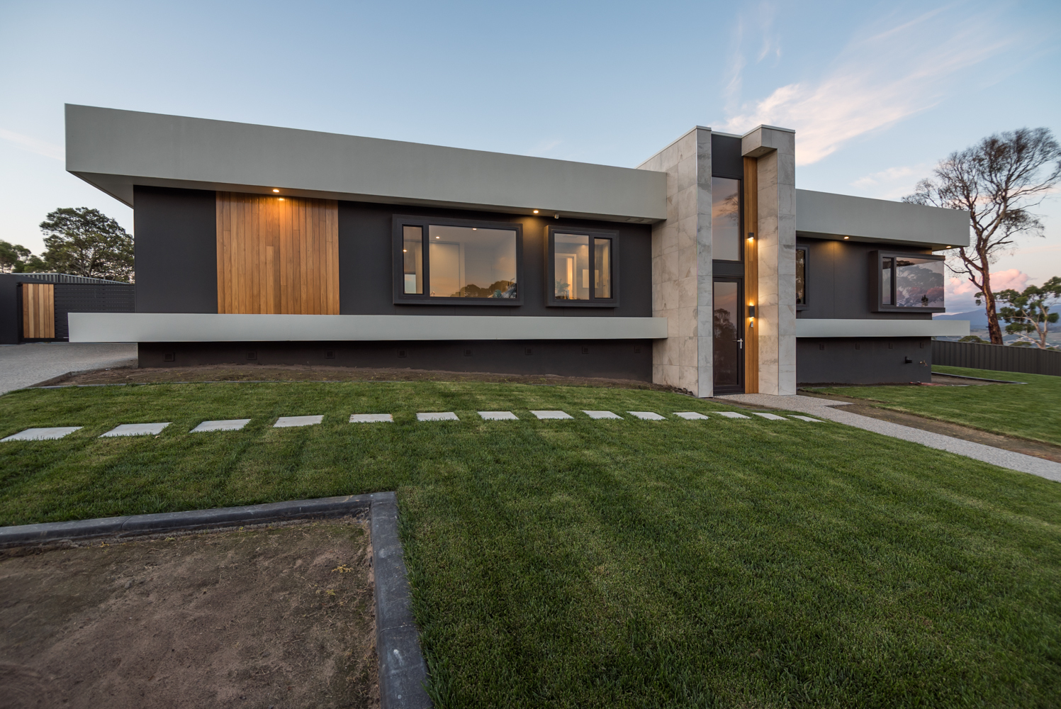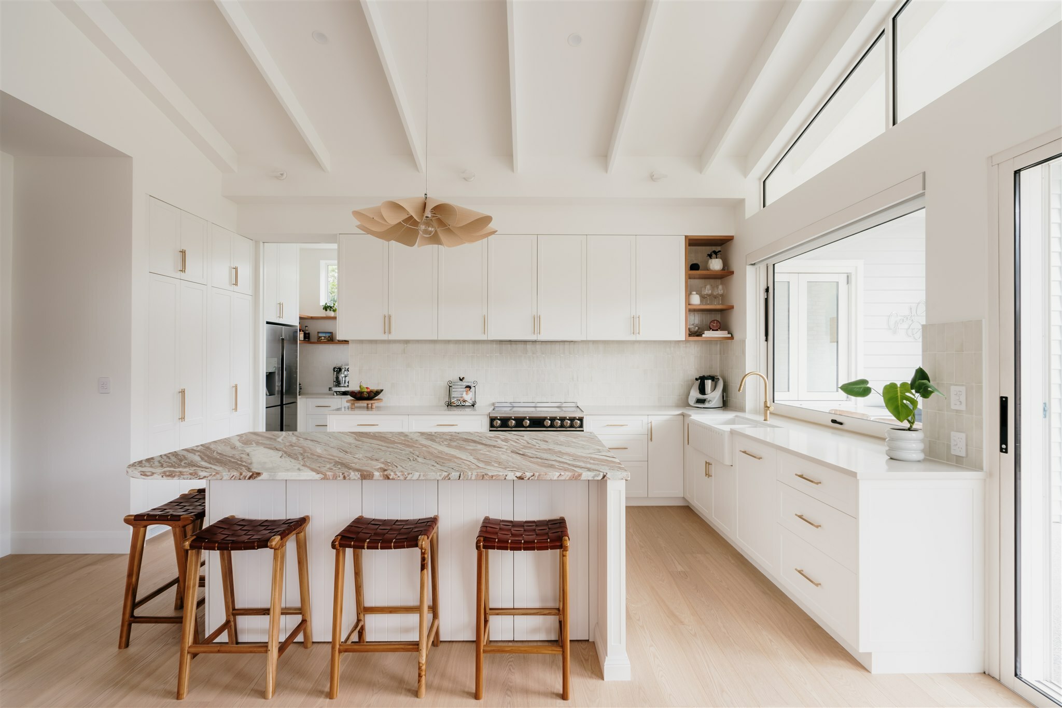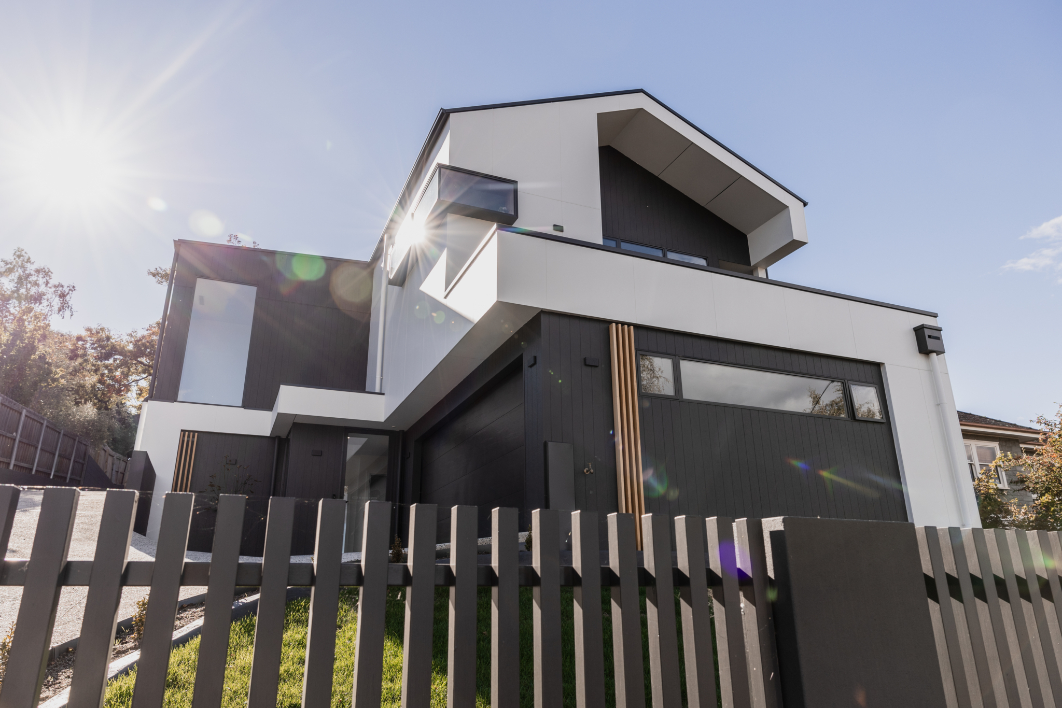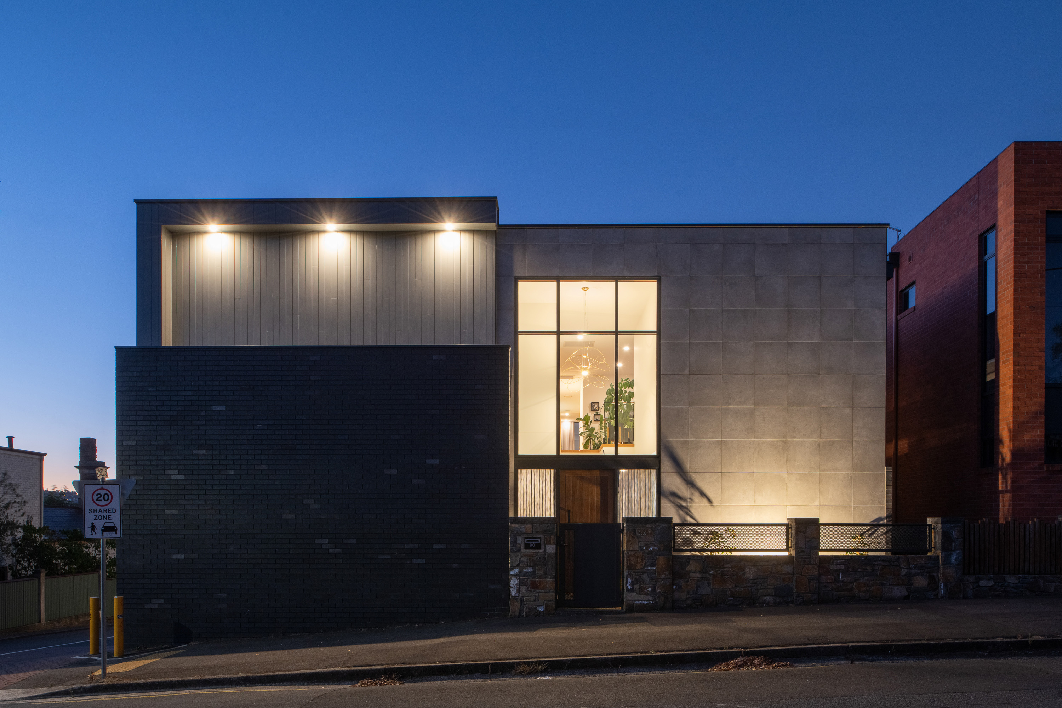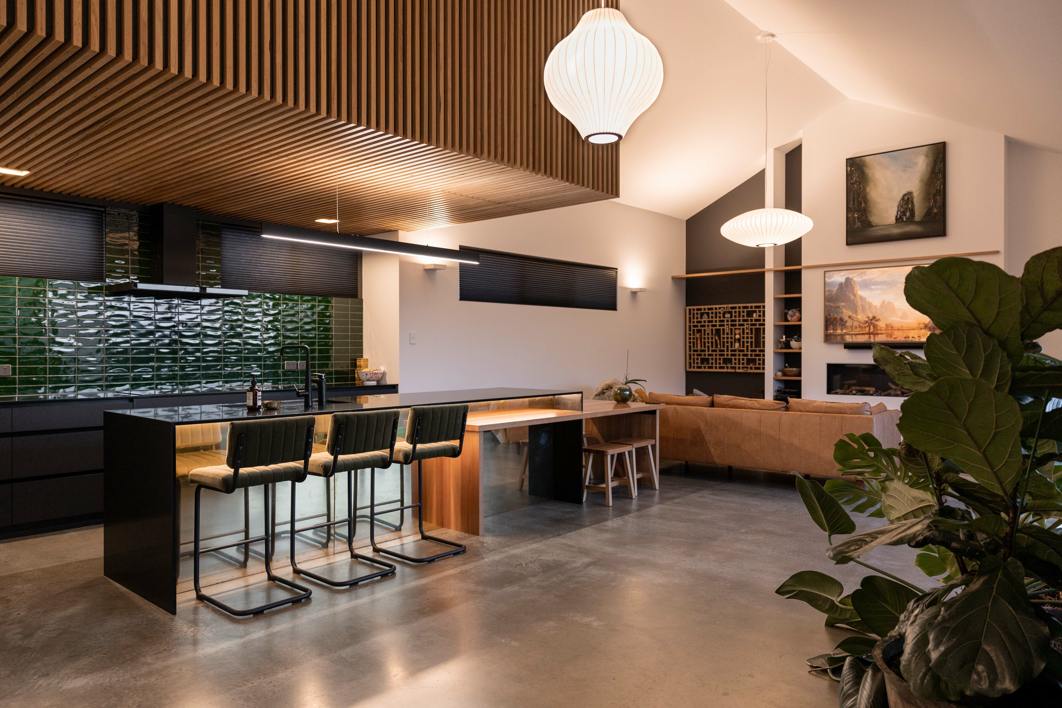Residential architecture.
This project was a particularly exciting challenge for the design team.
With three generations of people to accommodate, the design had to carefully consider a variety of spaces that ensured flexibility, catering for privacy and separation as well as spaces to gather, relax and play. An extensive build, the street façade commands attention with its striking balance of vertical and horizontal plains and contrasting colour palette.
Thoughtful design flows from the exterior into the interior spaces with a series of layered spatial configurations, alternating ceiling volumes and contemporary finishes. At the heart of the project lies an elegant and relaxed open plan kitchen and dining area, allowing the congregation of all generations.

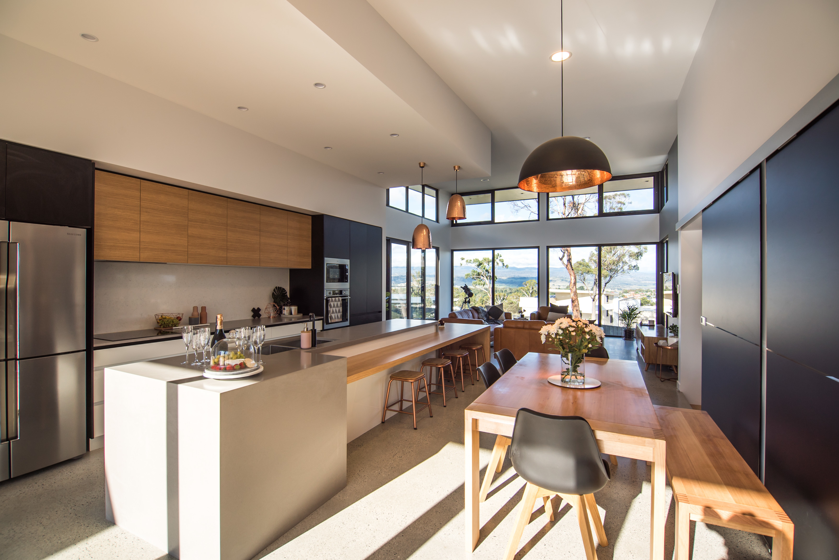
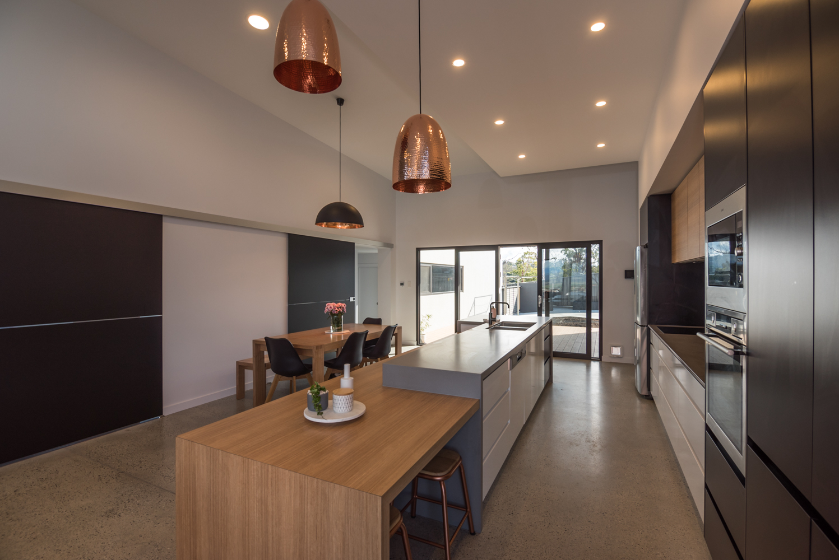
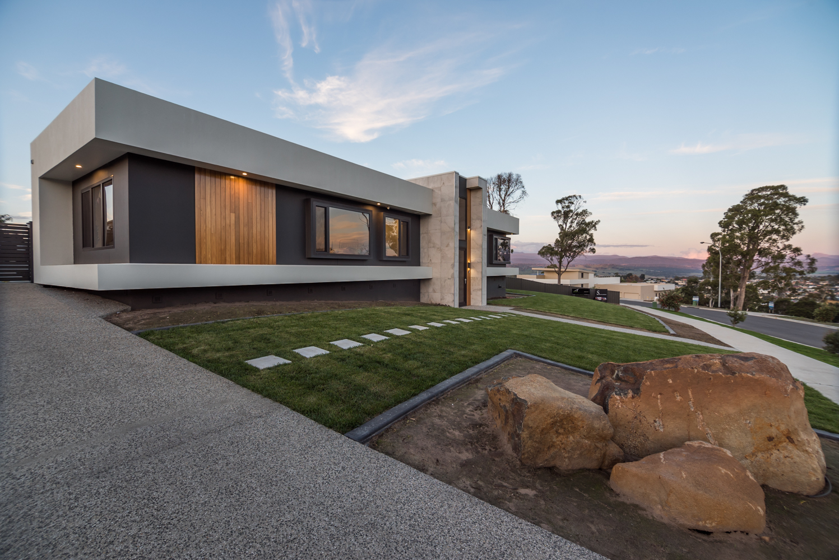
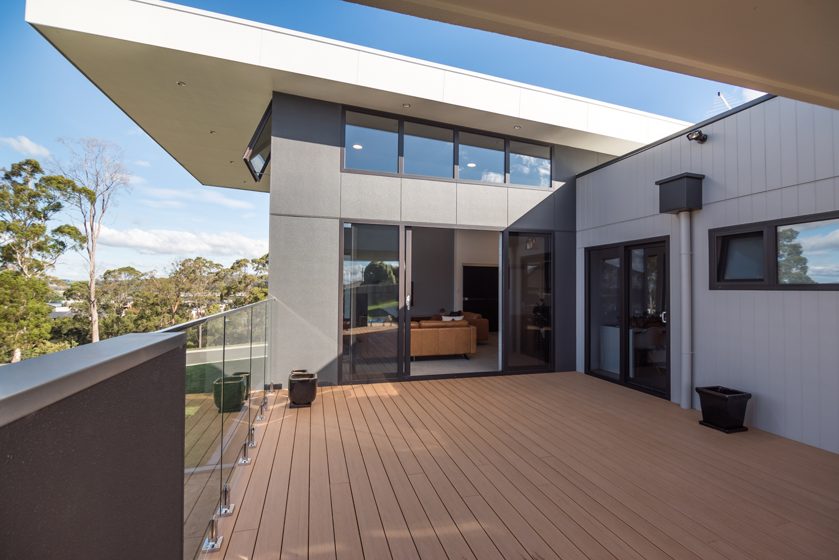
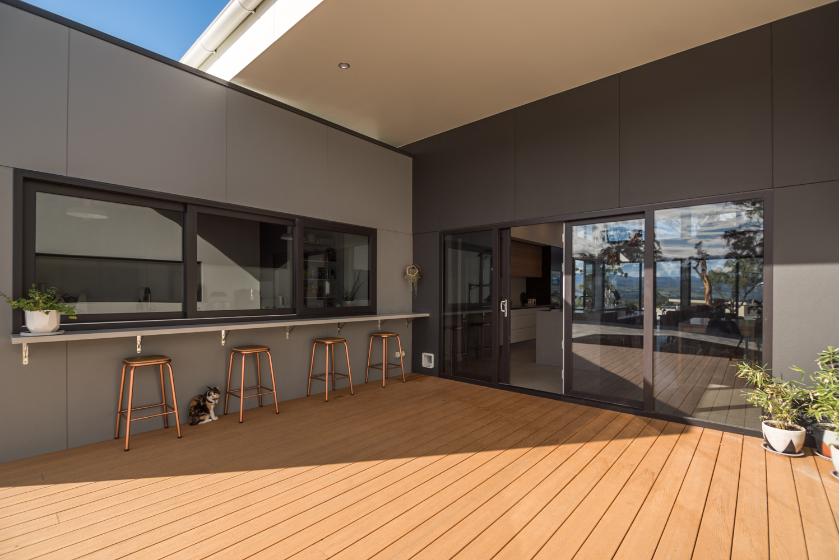
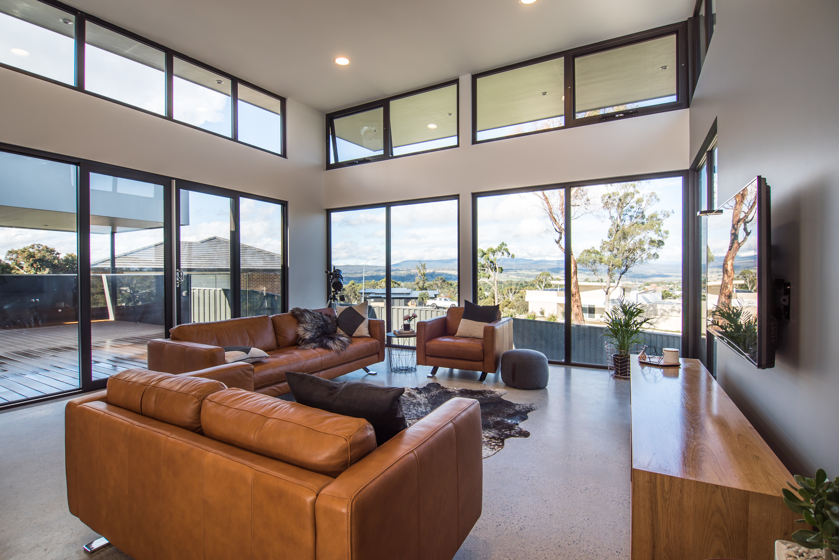
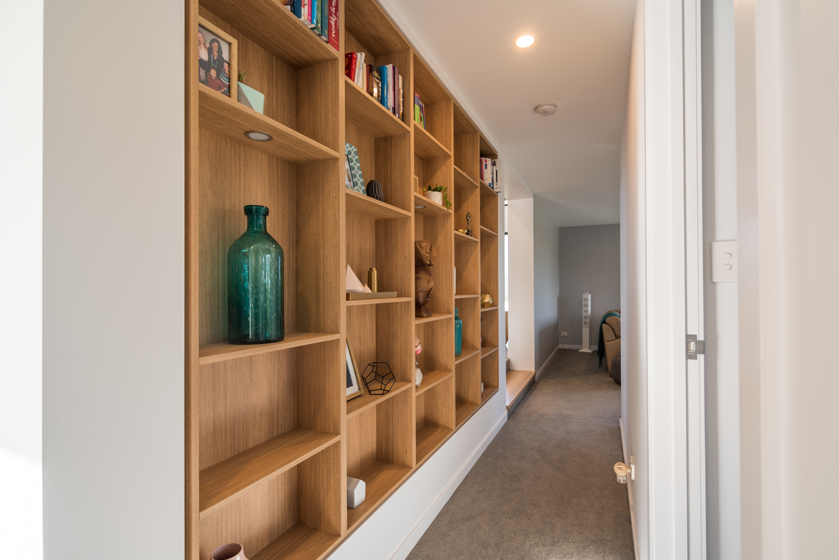
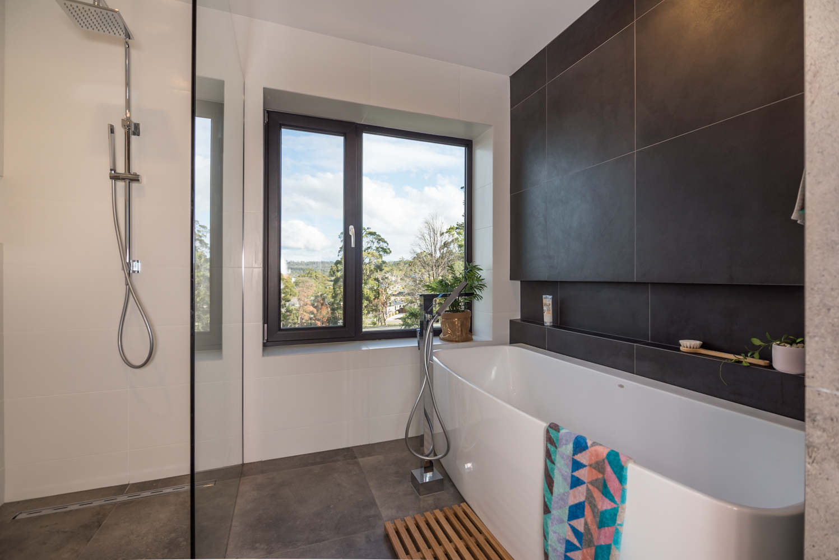
Location
- Launceston, Tasmania
Discipline
Project Team
Related posts
Get Started
Let's work together...
Interested in how we can help your next project be next level wonderful? Whether you’re looking at building your dream home (or renovating your existing one), have a business development in mind, or you’re in need of some help with brand and marketing (and all that this encompasses), let’s talk about how we can work together to create some magic!
