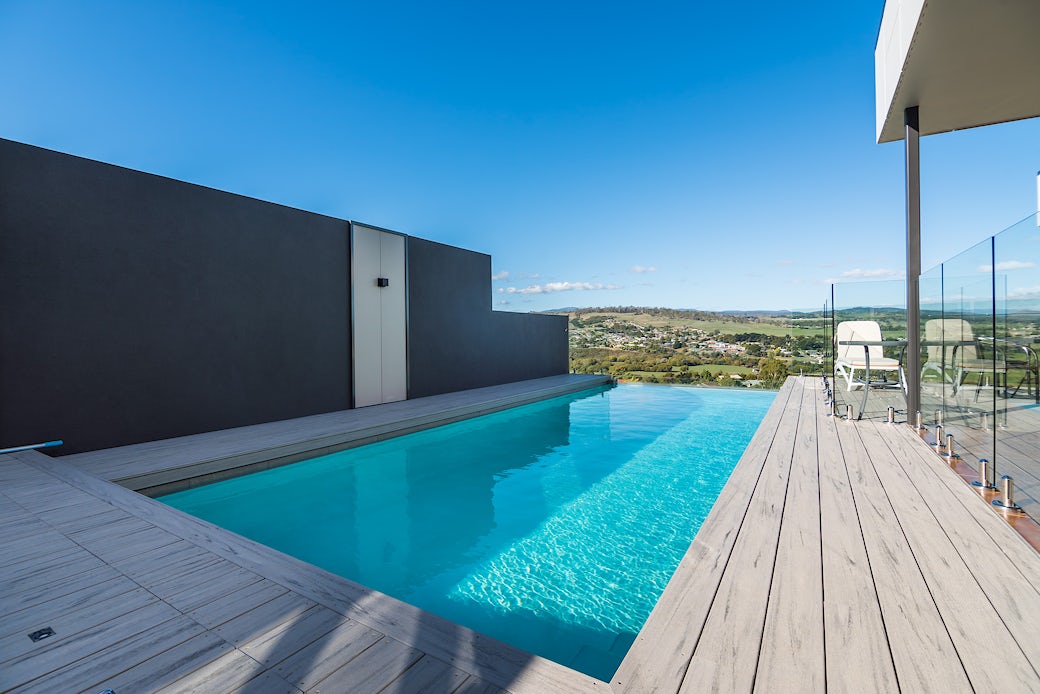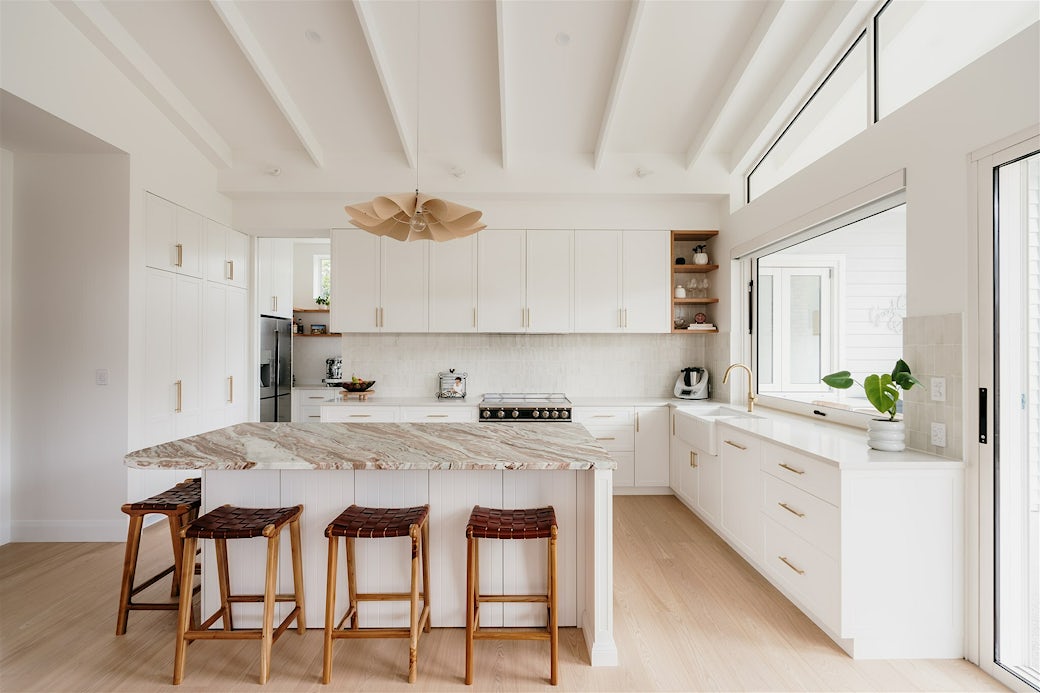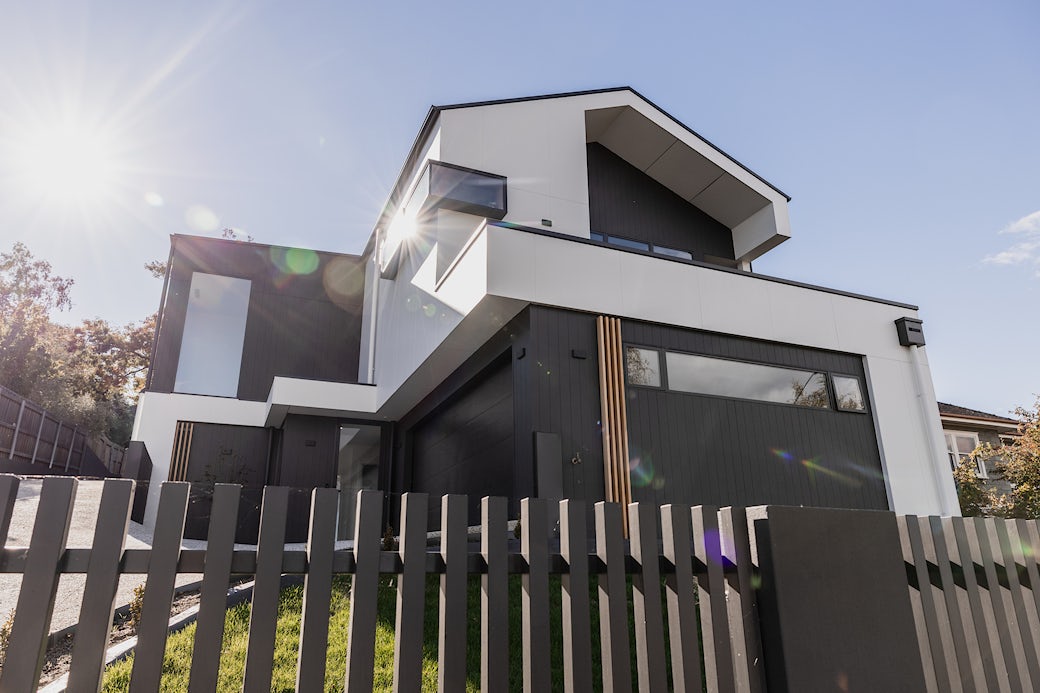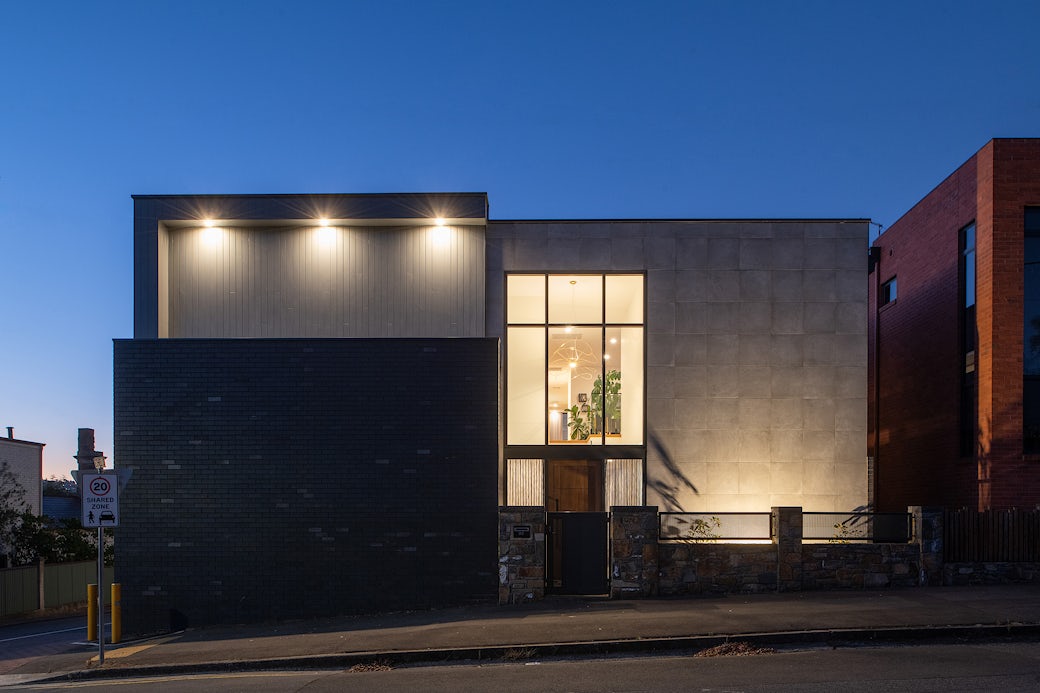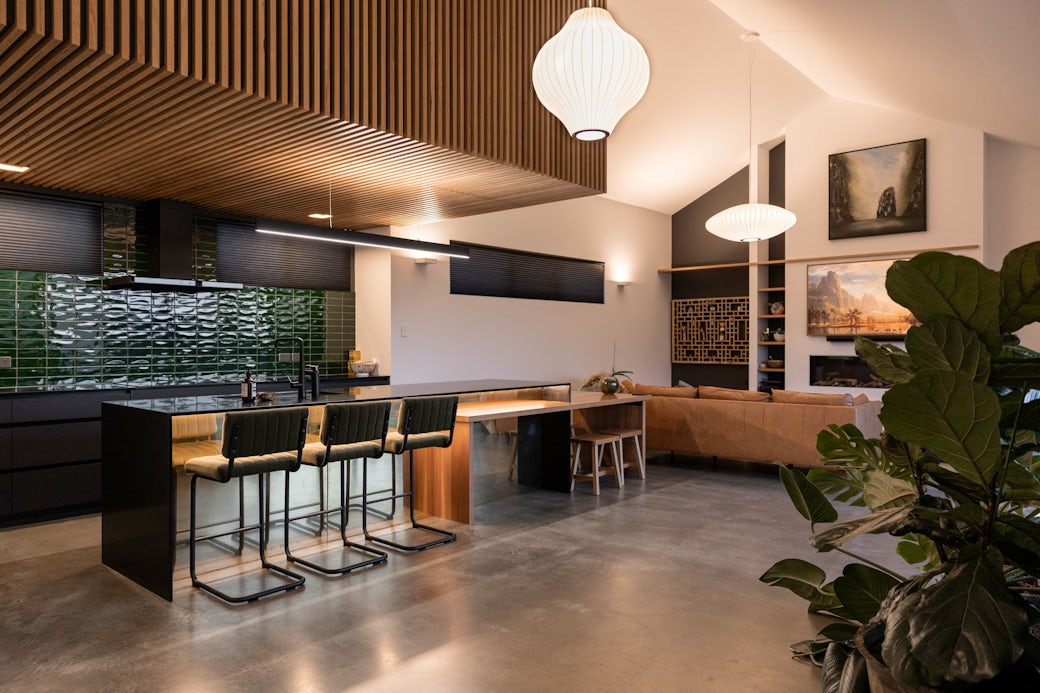Residential architecture.
Mimicking the vivacious personality of the clients, the design for this project is characterised by a punchy external form, stepped levels and a functional, indoor-outdoor living arrangement for entertaining.
Transitioning out from the generous, open kitchen, the internal living areas frame an opulent external lounge, pool and spa area that captures the views of the surrounding vineyards and mountains. Uncompromising in their expectations, the S. design team worked hard to accommodate the client’s requirements, resulting in a luxurious, spacious home that inherently encapsulated the client’s quirks and way of living.
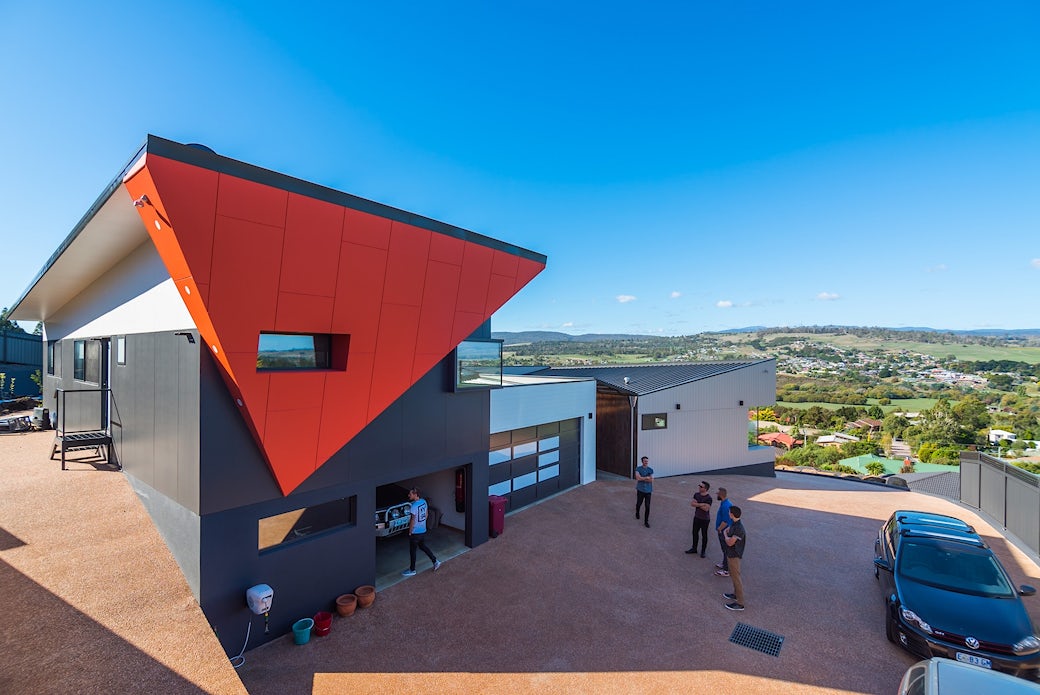
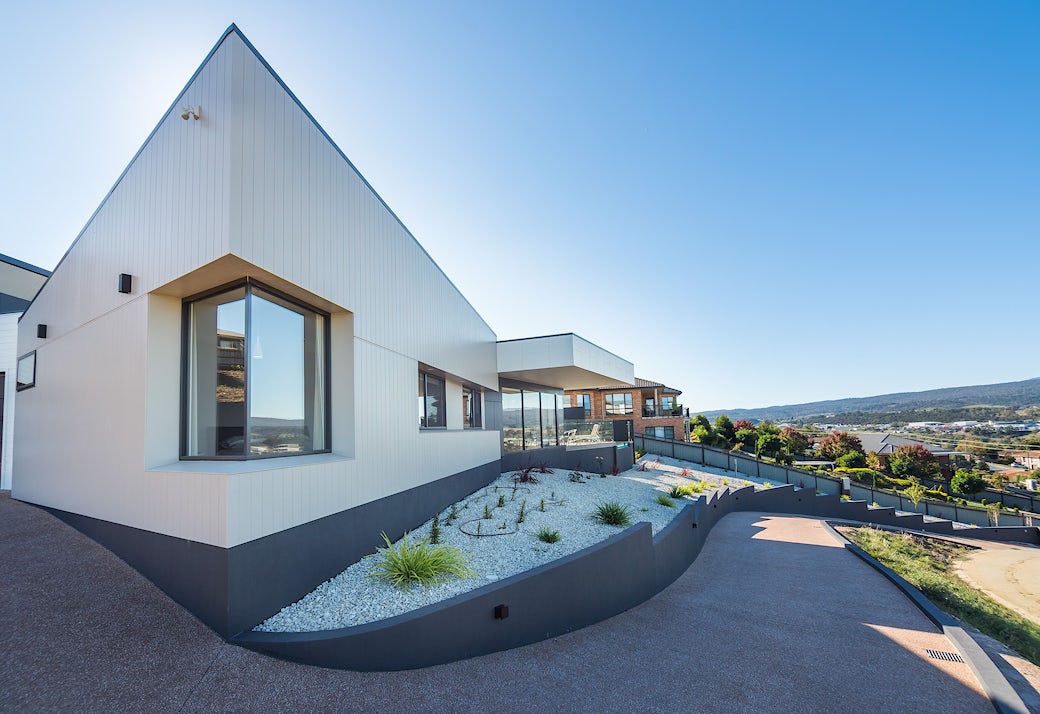
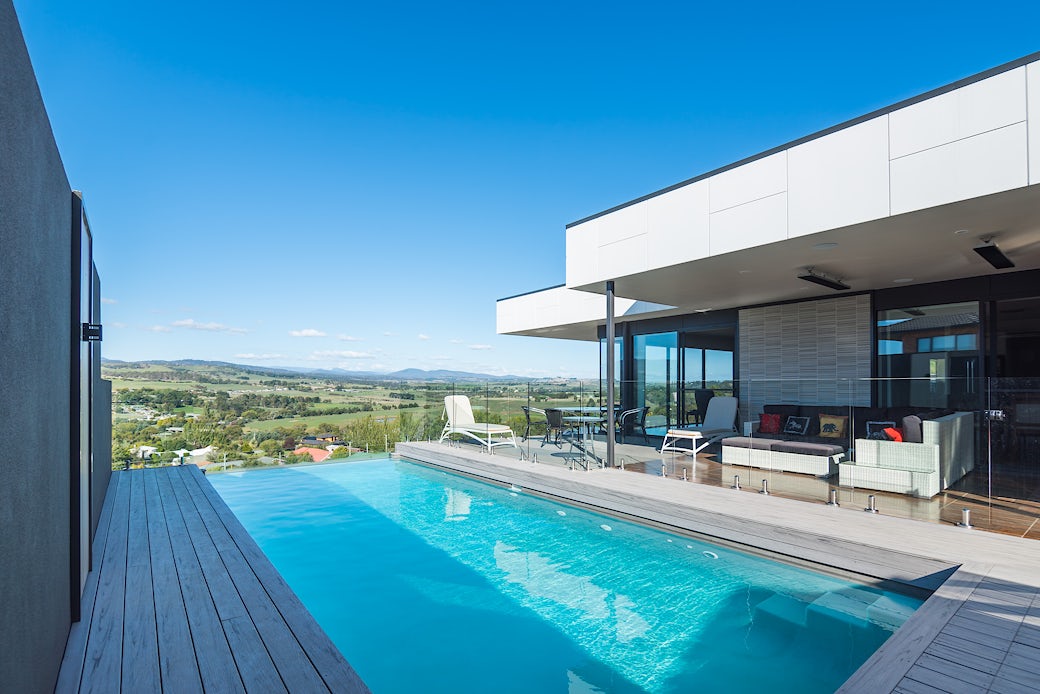
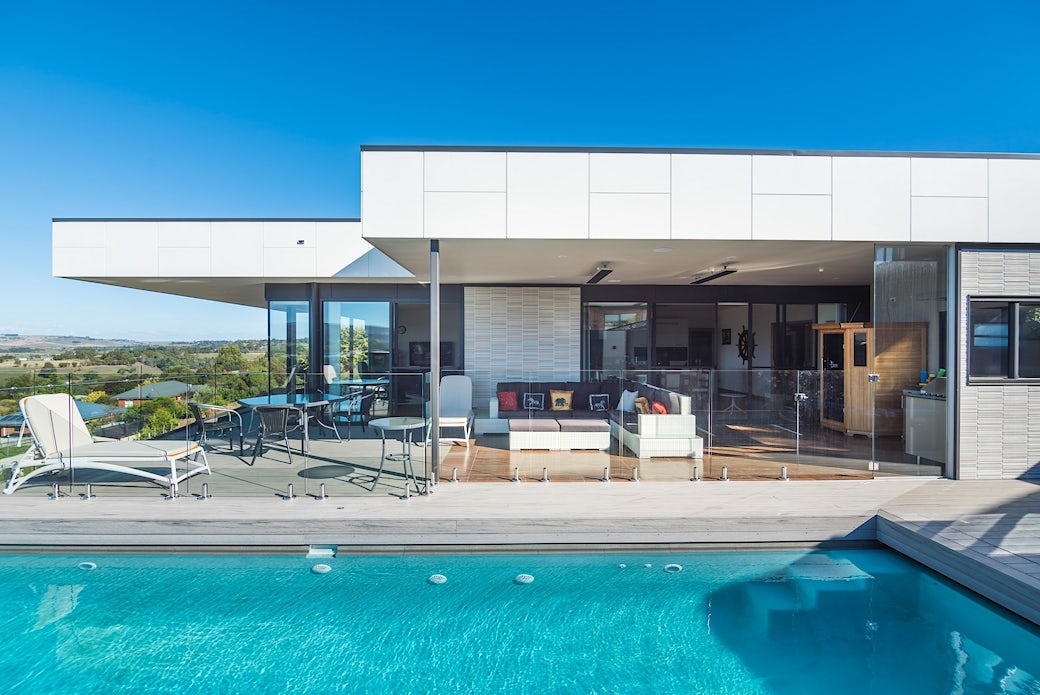
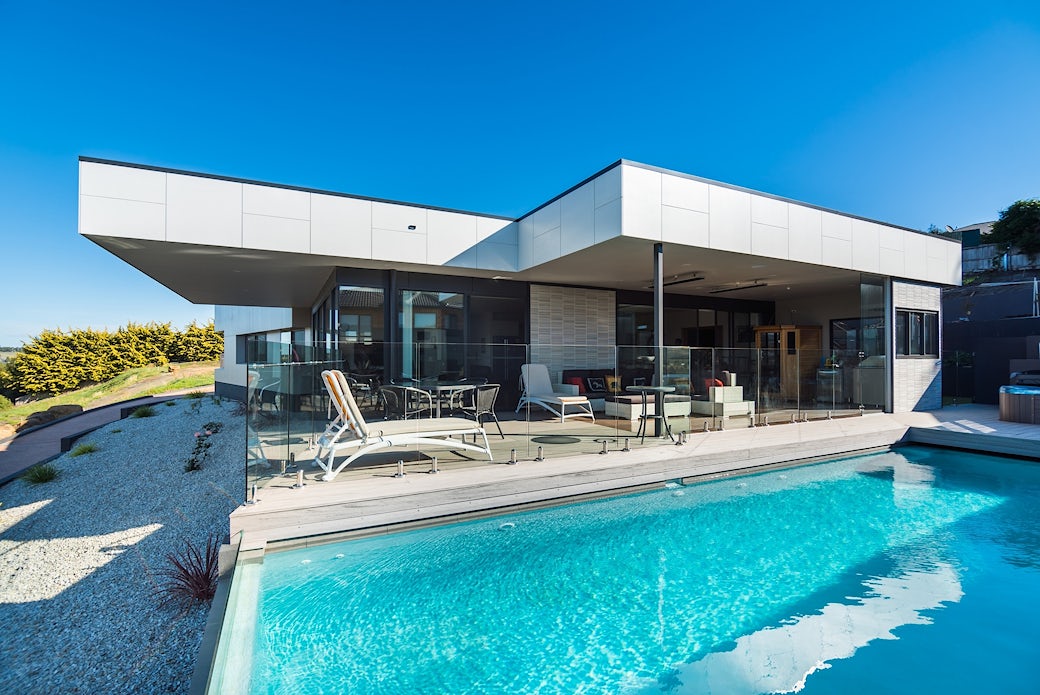
Related posts
Get Started
Let's work together...
Interested in how we can help your next project be next level wonderful? Whether you’re looking at building your dream home (or renovating your existing one), have a business development in mind, or you’re in need of some help with brand and marketing (and all that this encompasses), let’s talk about how we can work together to create some magic!
