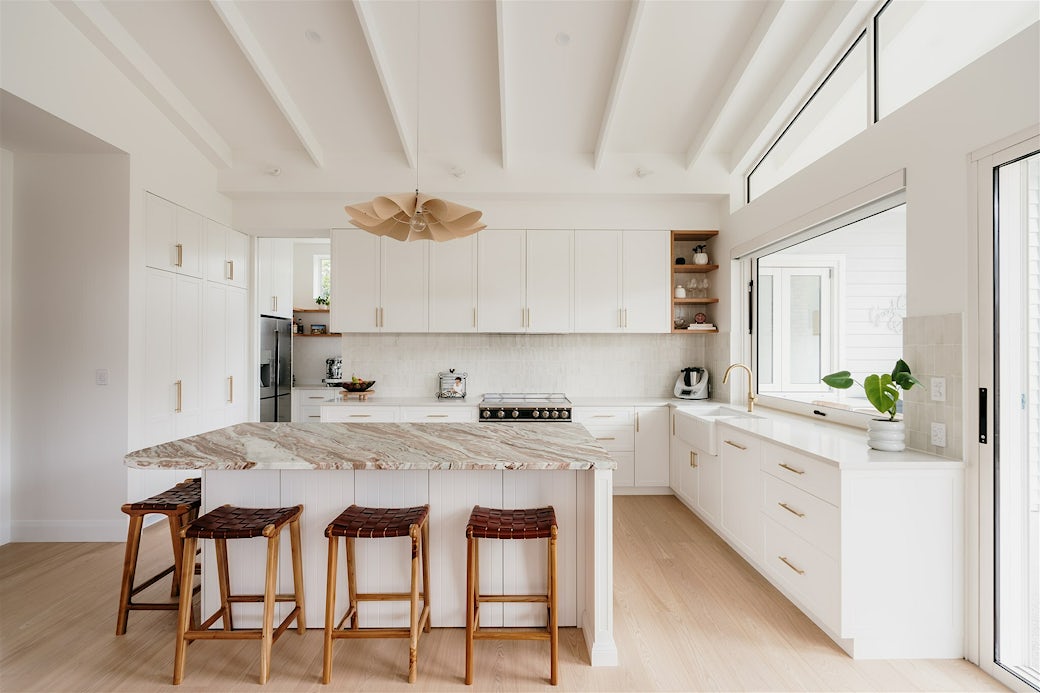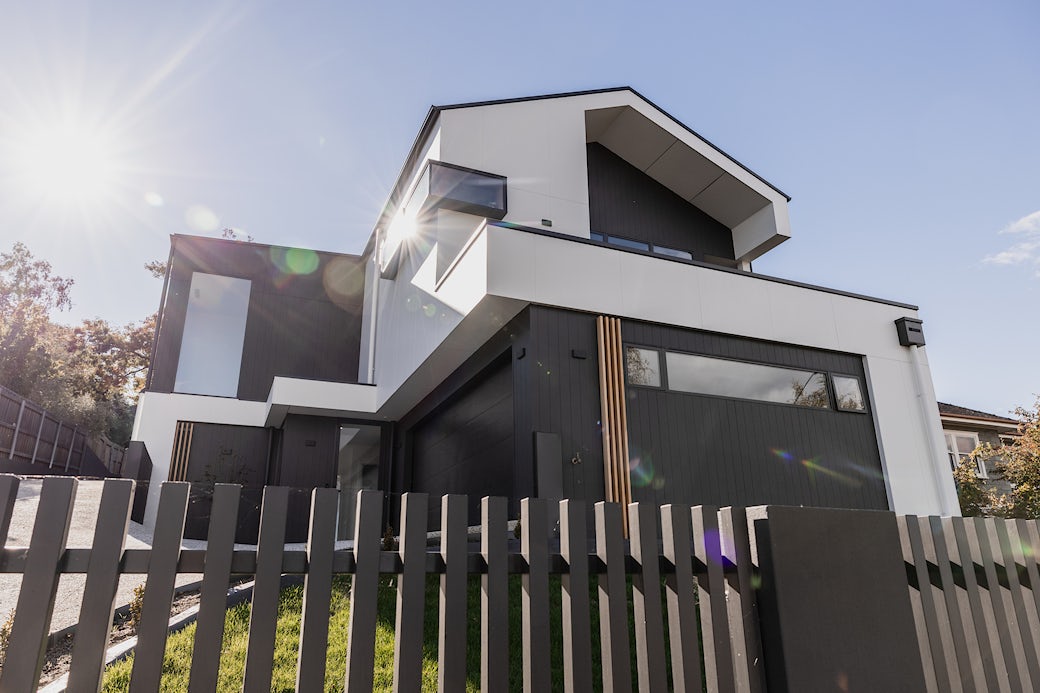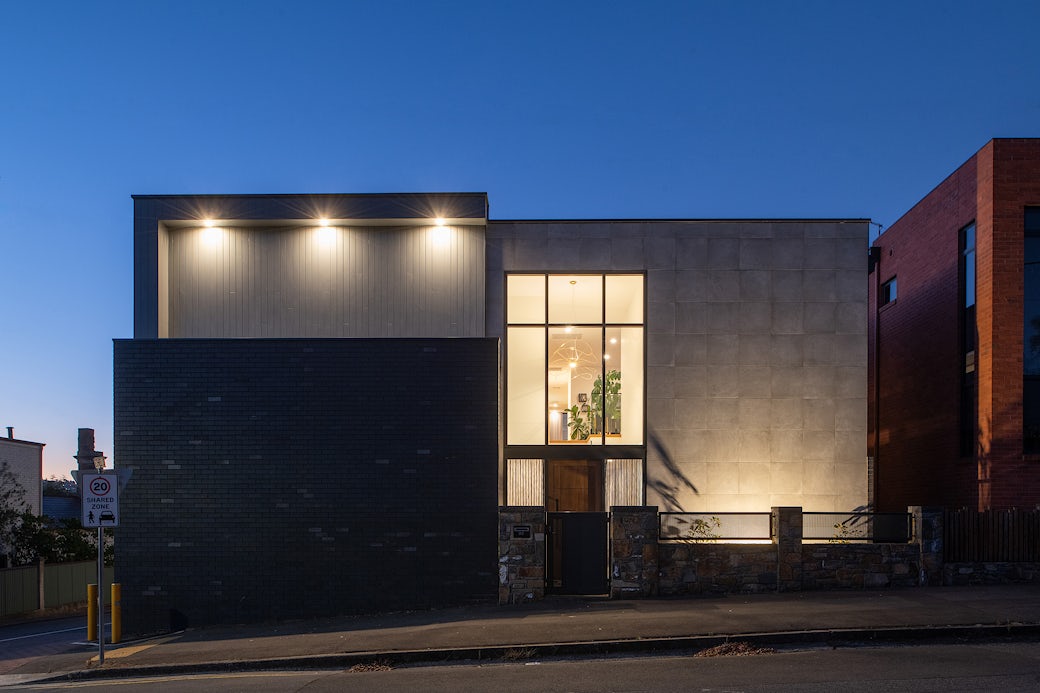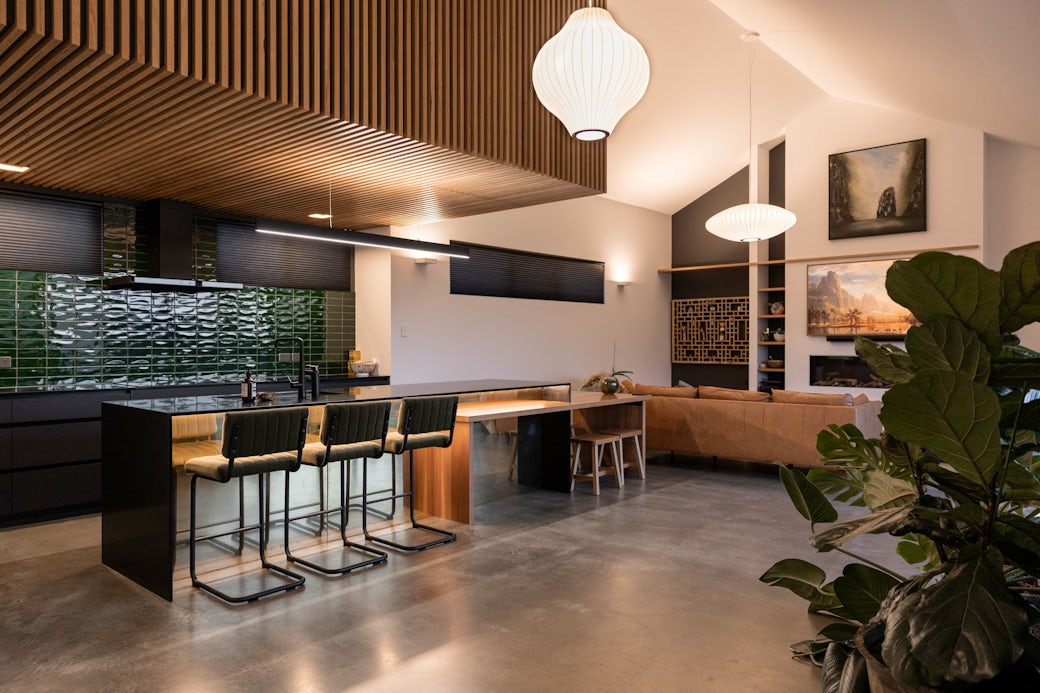Residential architecture.
This stunning family home has a true geek-to-chic transformation story. The Challenge: to turn a 1980s mock-Tudor manor with zero character, into a beautiful modern home.
The archi's went to work reinvigorating the external facade, using timber and steel to create a contemporary interpretation of the original gables.
Inside, both storeys originally had low, flat ceilings. To open up the space (quite literally), we demolished rooms on the upper floor, introducing more volume and natural light into the living spaces.
To create interiors with as much spunky character as the newly redesigned exterior, we called in the big guns: Design Frank. It's safe to say we're extremely proud of the end result and envious of whoever gets to live here (psst... it's for sale).

















Location
- Launceston, Tasmania
Discipline
Project Team
Related posts
Get Started
Let's work together...
Interested in how we can help your next project be next level wonderful? Whether you’re looking at building your dream home (or renovating your existing one), have a business development in mind, or you’re in need of some help with brand and marketing (and all that this encompasses), let’s talk about how we can work together to create some magic!




