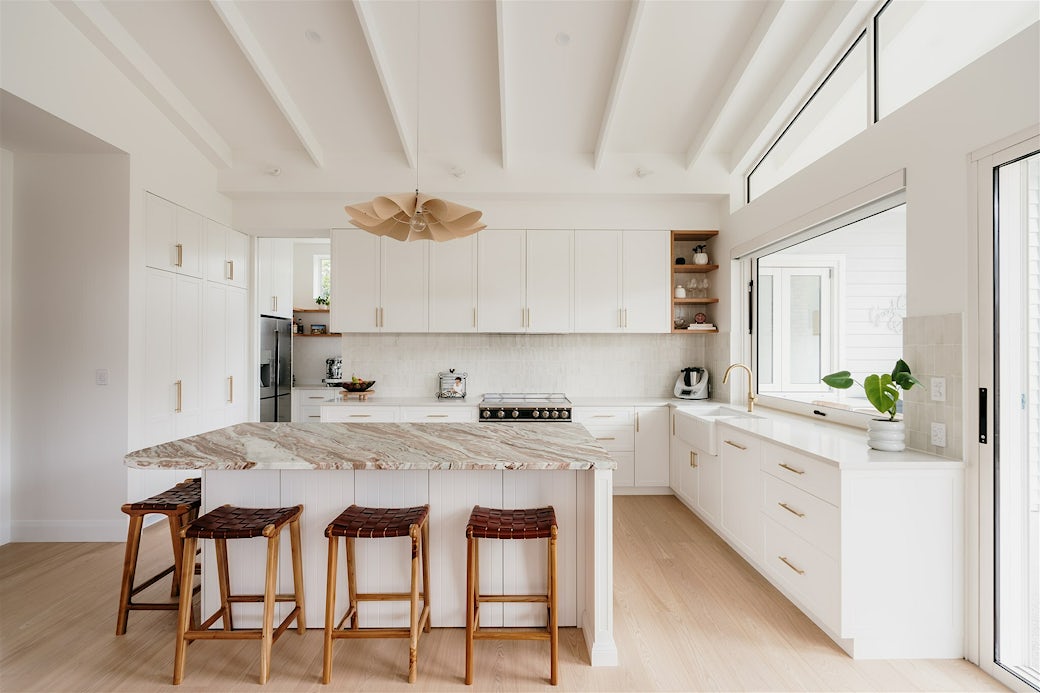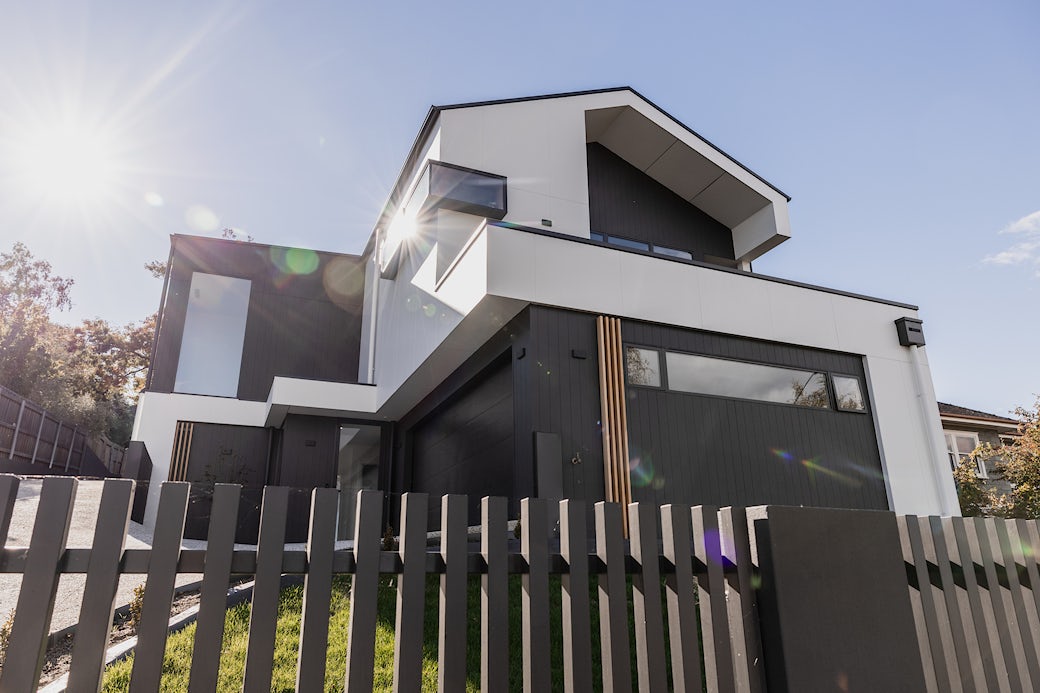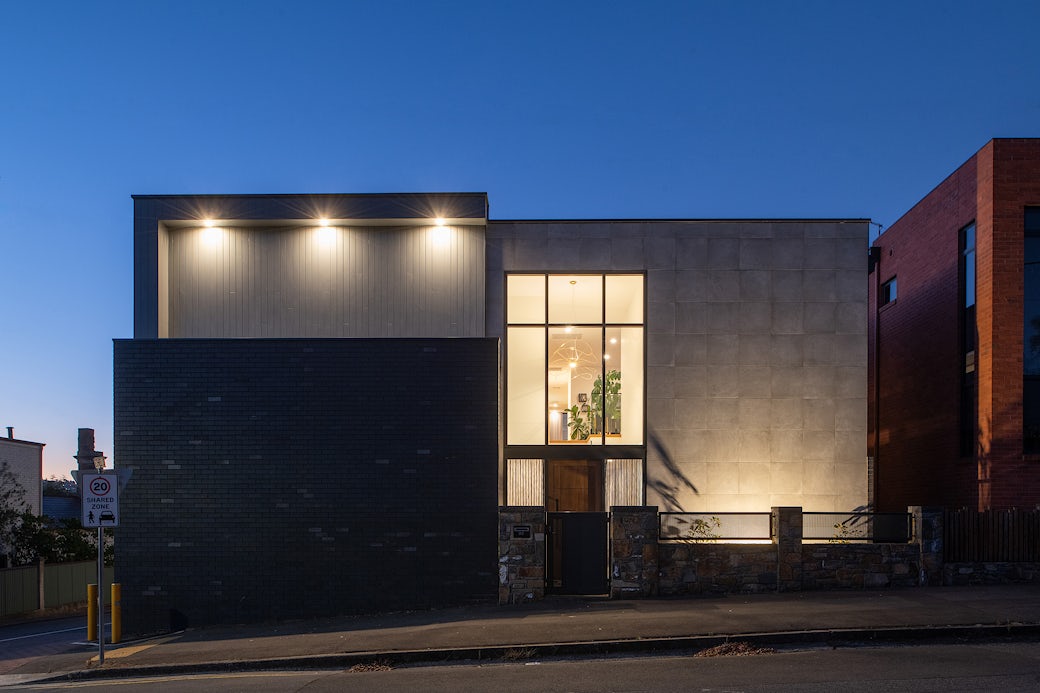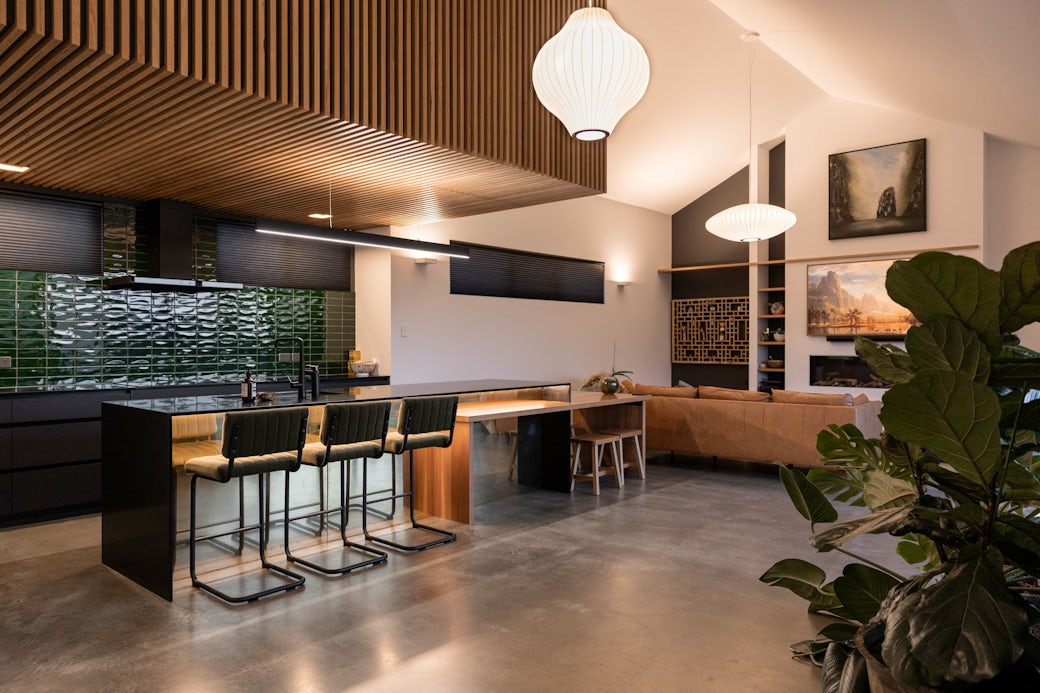Residential architecture.
On a compact suburban allotment, favoured by a northern eastern aspect, this generous contemporary home has been designed to provide a dramatic streetscape aesthetic whilst retaining simple timber frame construction methods.
The main level of the home, which encompasses living areas and bedrooms, has been intentionally elevated above adjacent homes to ensure views and maximization of passive solar heat gain.
Outdoor living spaces have been strategically located on the eastern and western sides of the dwelling with seamless integration to inside living areas. The segregation of outdoor living augments usage year-round.
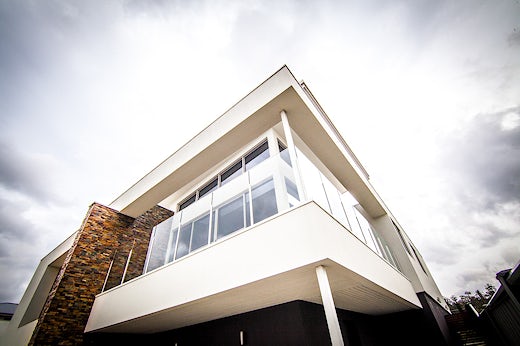
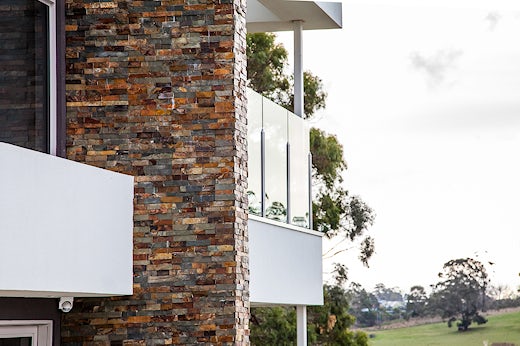
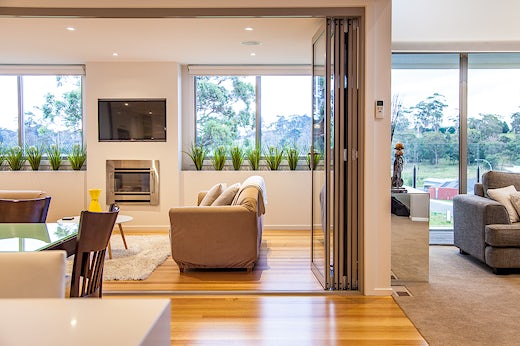
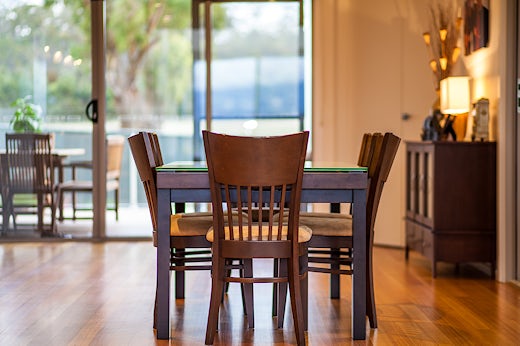

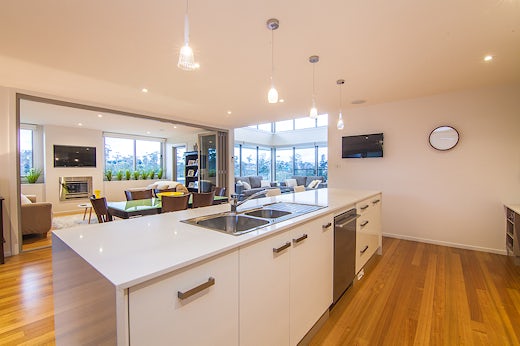
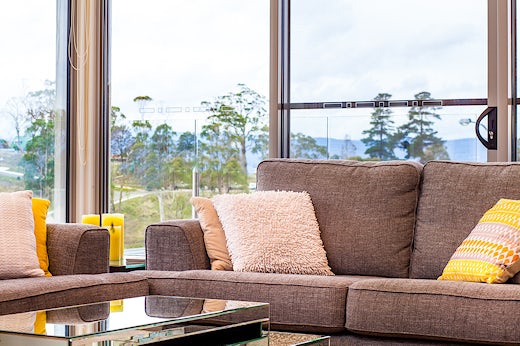

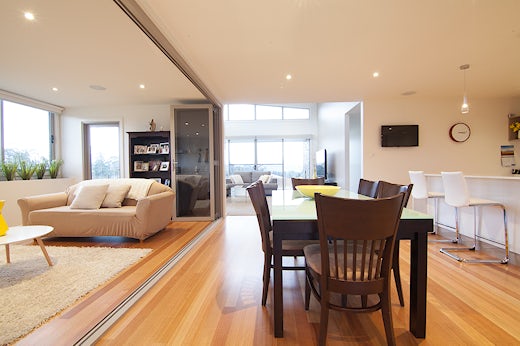
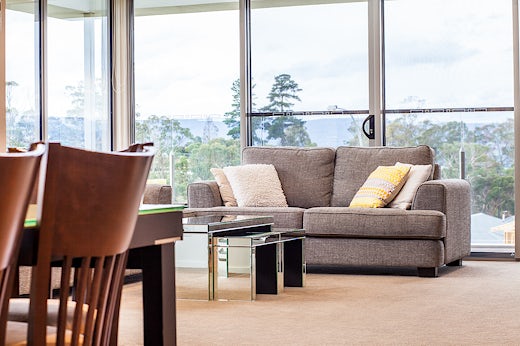
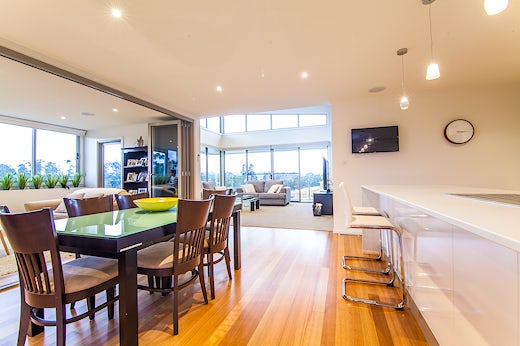
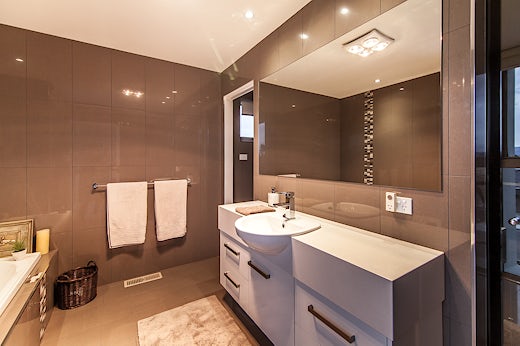
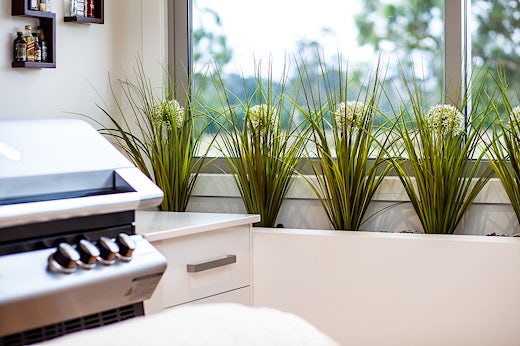
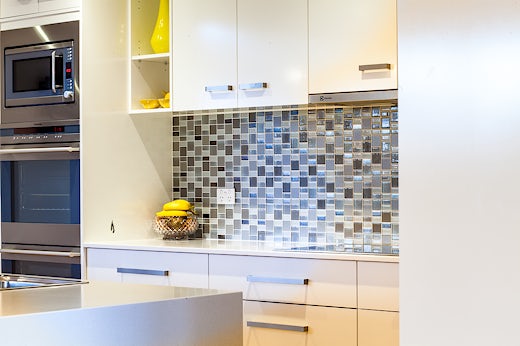
Location
- Launceston, Tasmania
Discipline
Related posts
Get Started
Let's work together...
Interested in how we can help your next project be next level wonderful? Whether you’re looking at building your dream home (or renovating your existing one), have a business development in mind, or you’re in need of some help with brand and marketing (and all that this encompasses), let’s talk about how we can work together to create some magic!

