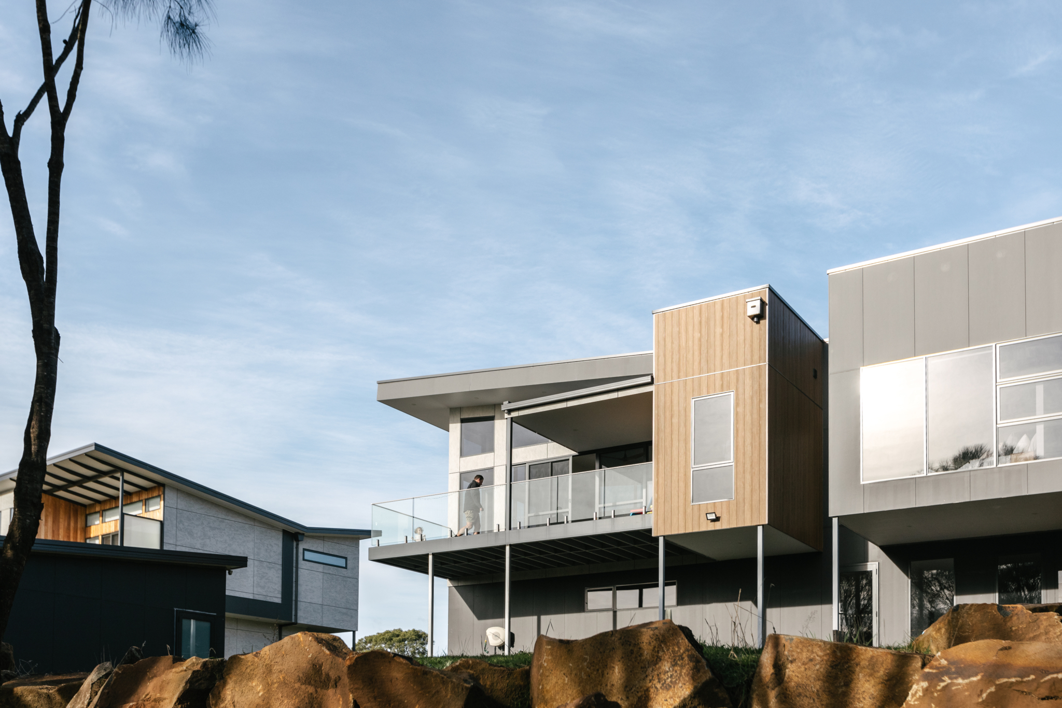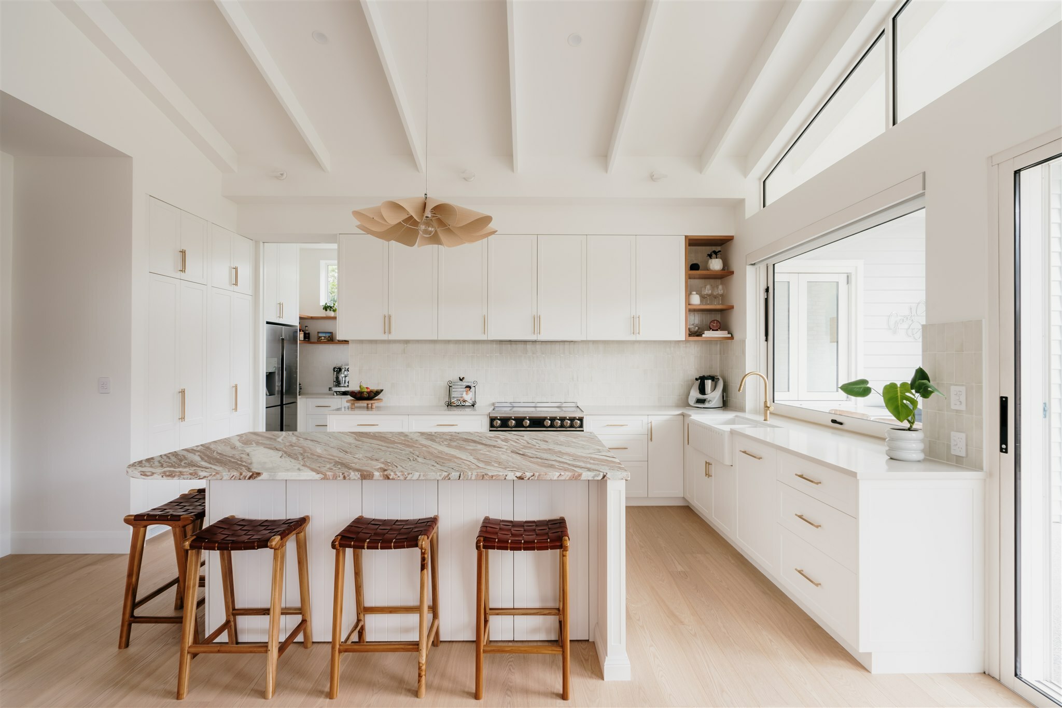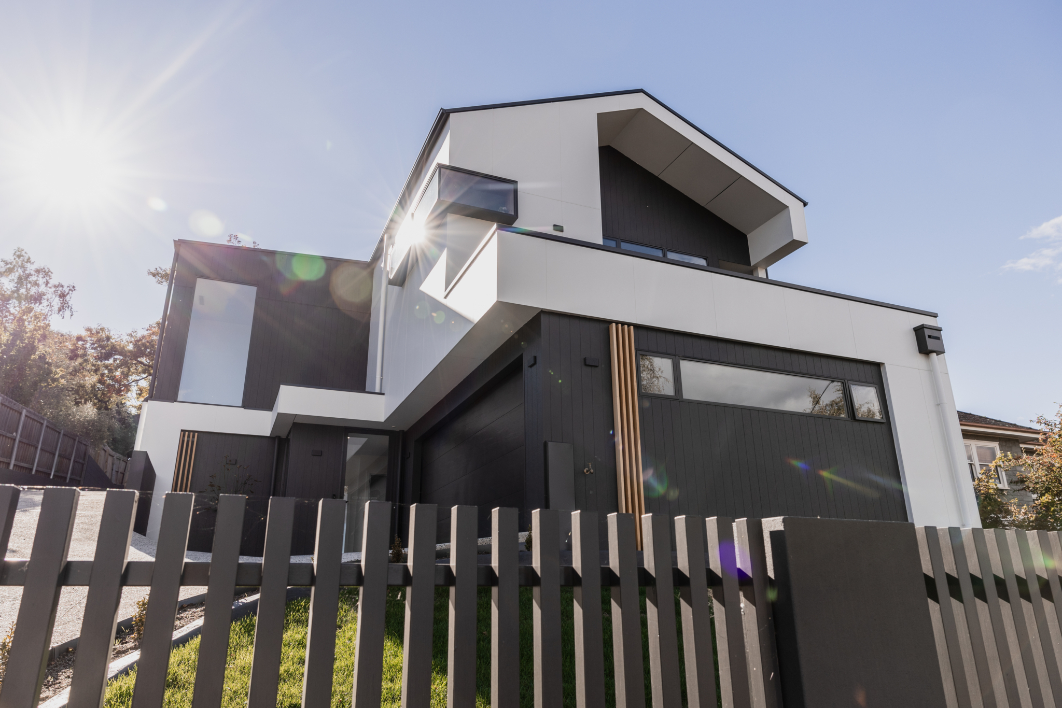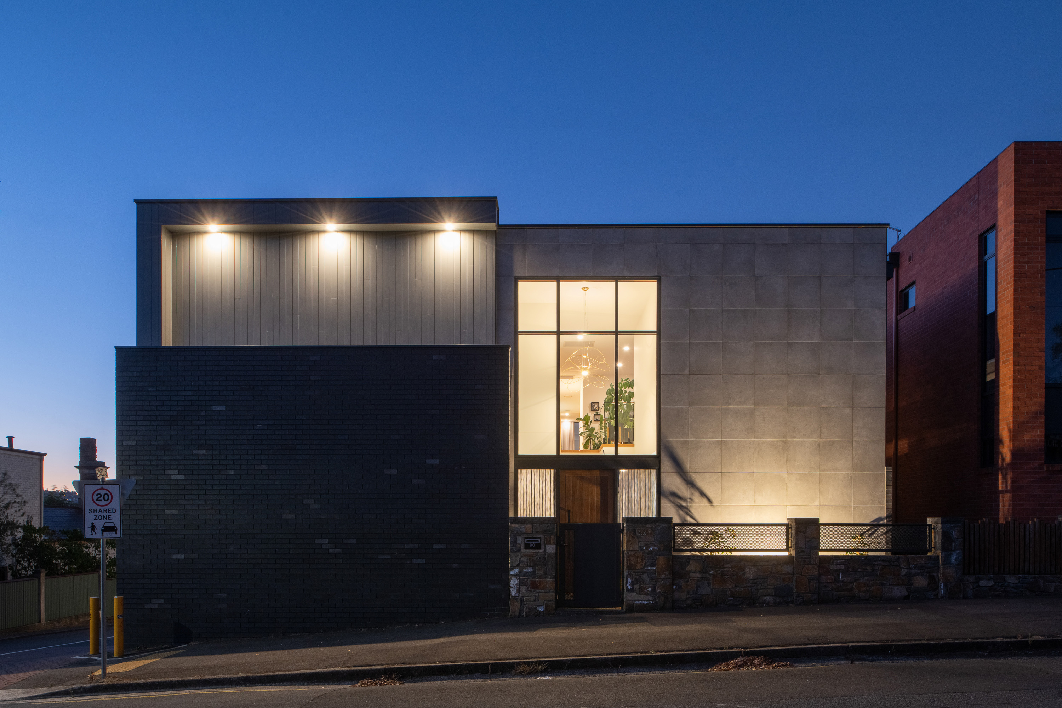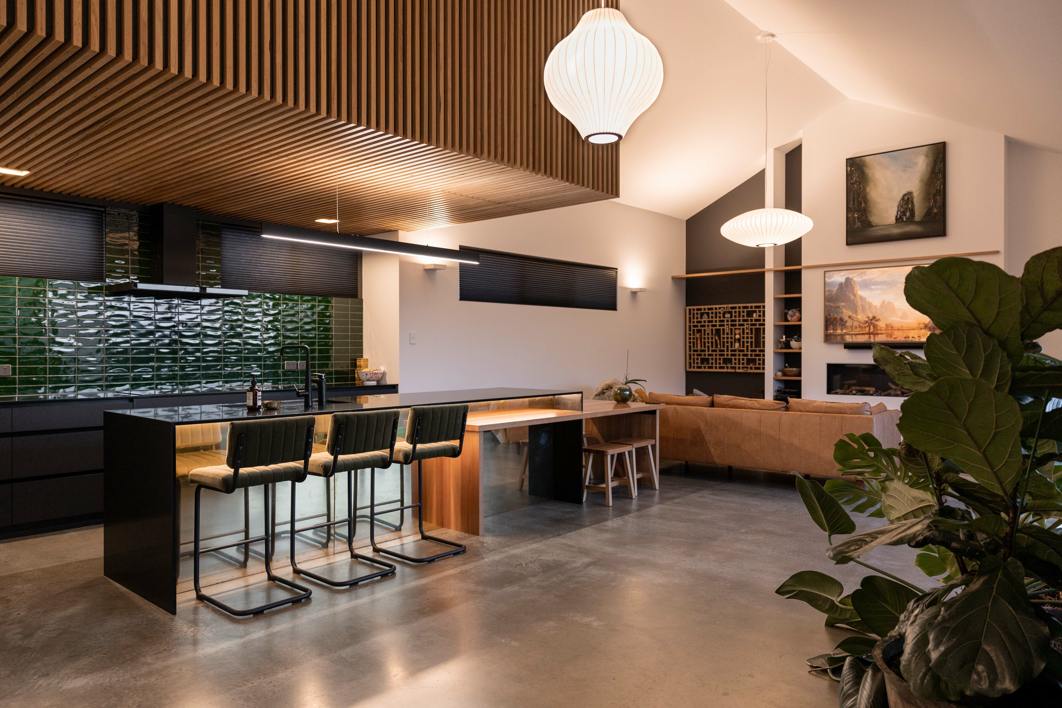Residential architecture.
We all know of Launceston’s iconic “First Basin”, but did you know that if you shoot further up the South Esk River, you’ll also come across the “Second Basin” and “Third Basin”? And now, about halfway between the Second and Third Basin, overlooking the South Esk River, is Ed & Lainey’s place!
With a northerly outlook and taking in views across the South Esk River to Trevallyn Reserve and beyond, Ed & Lainey’s place is a 4-bed, 2-bath, and 2-living family home.
The home turns its back to the street and takes full advantage of the spectacular views through generous northern glazing in both the main living zone and master suite. A raked ceiling ensures a sun-lit, family friendly living zone, whilst the kitchen features a generous island bench and butler pantry.
The Colorbond skillion roof is simple, yet elegant, whilst James Hardie Easylap and Cemintel Territory were selected and used as key external cladding for the home.
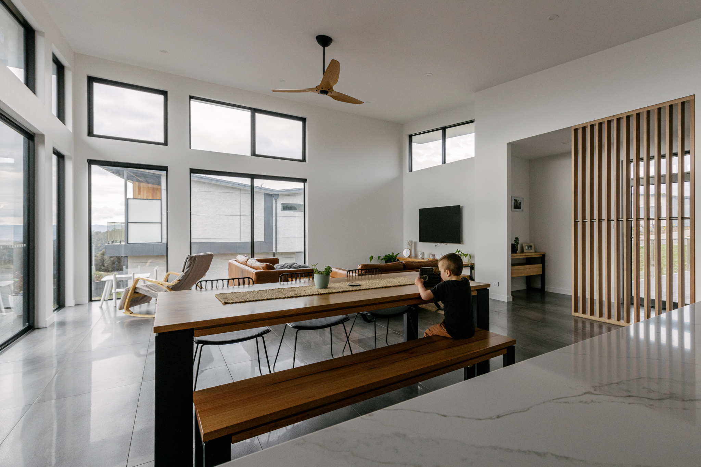
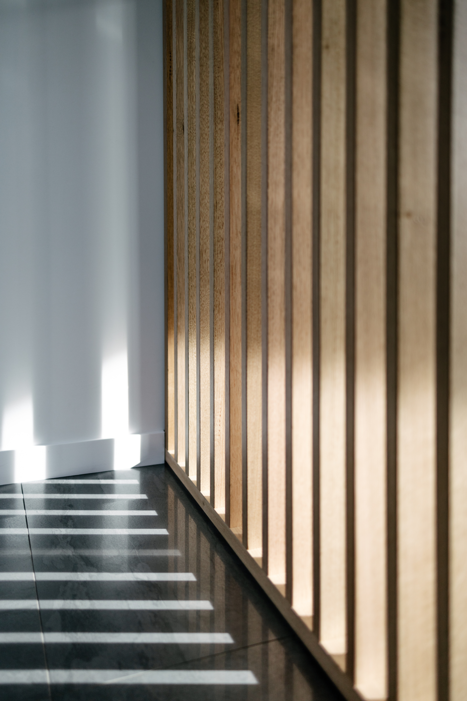
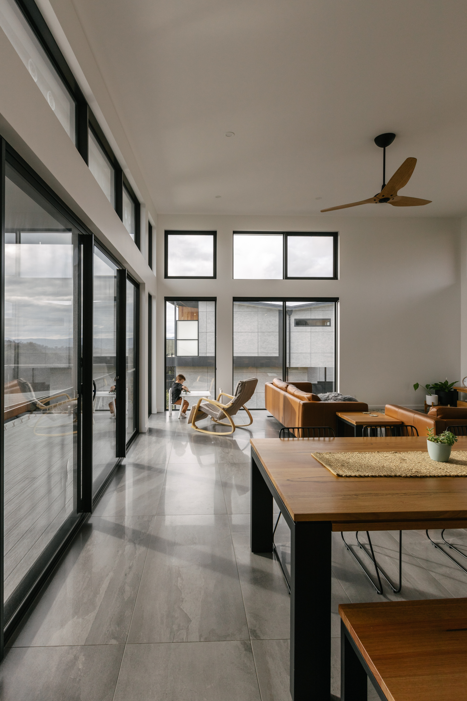
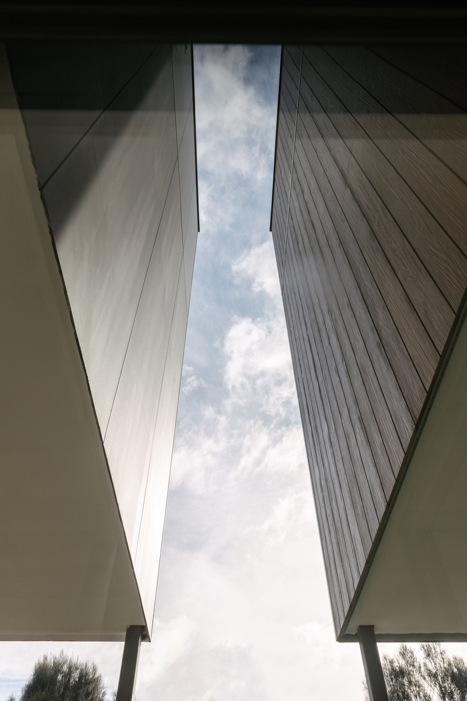
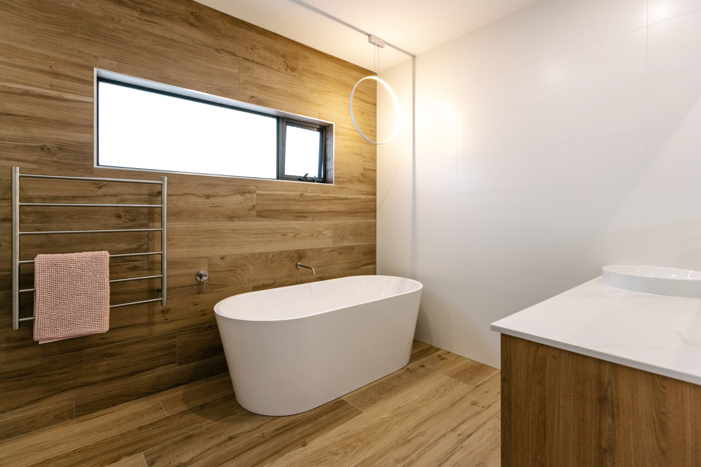
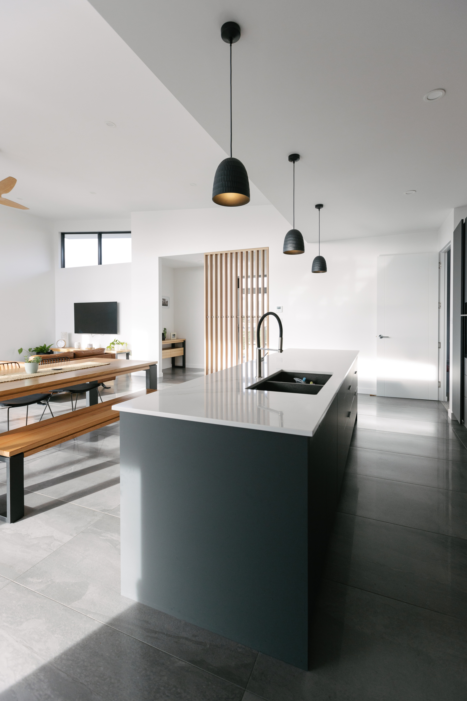
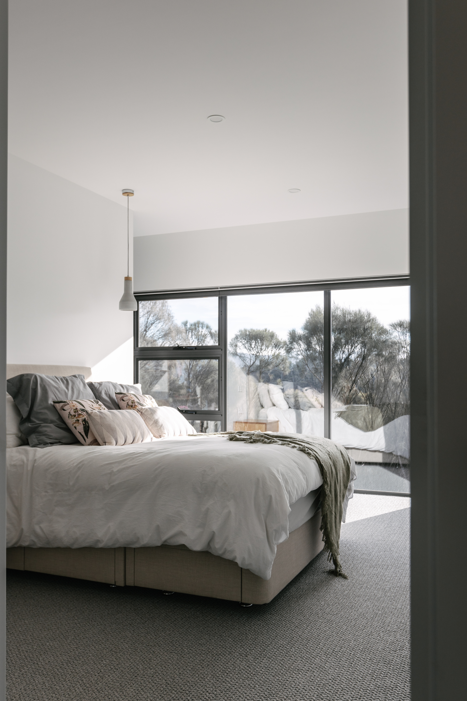
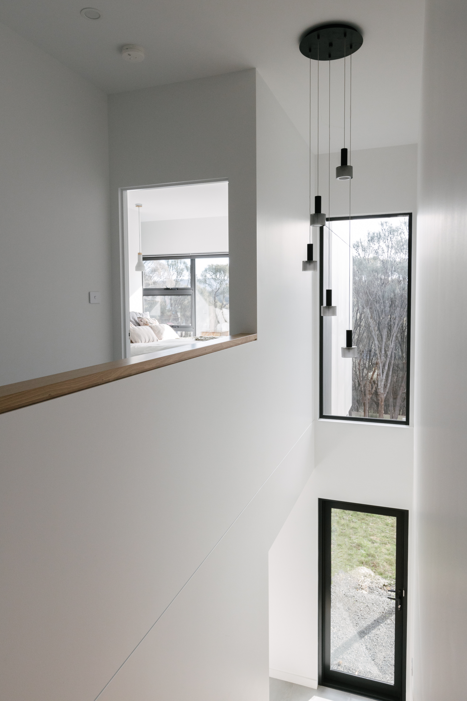
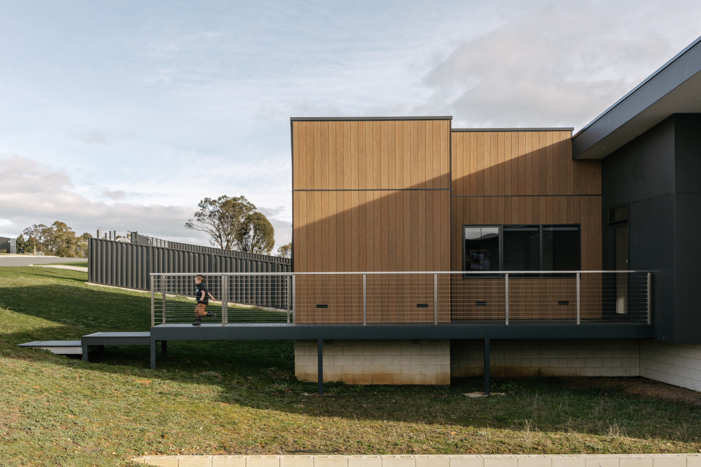
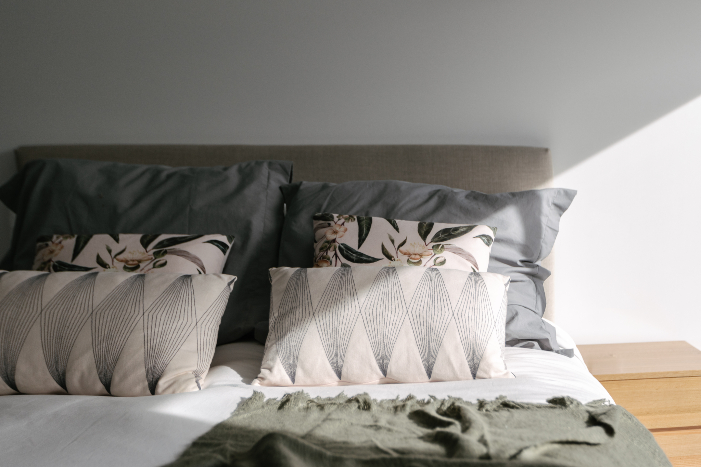
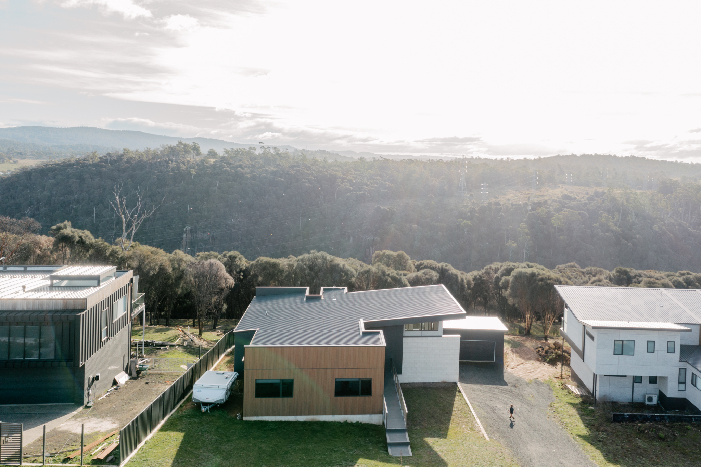
Related posts
Get Started
Let's work together...
Interested in how we can help your next project be next level wonderful? Whether you’re looking at building your dream home (or renovating your existing one), have a business development in mind, or you’re in need of some help with brand and marketing (and all that this encompasses), let’s talk about how we can work together to create some magic!
