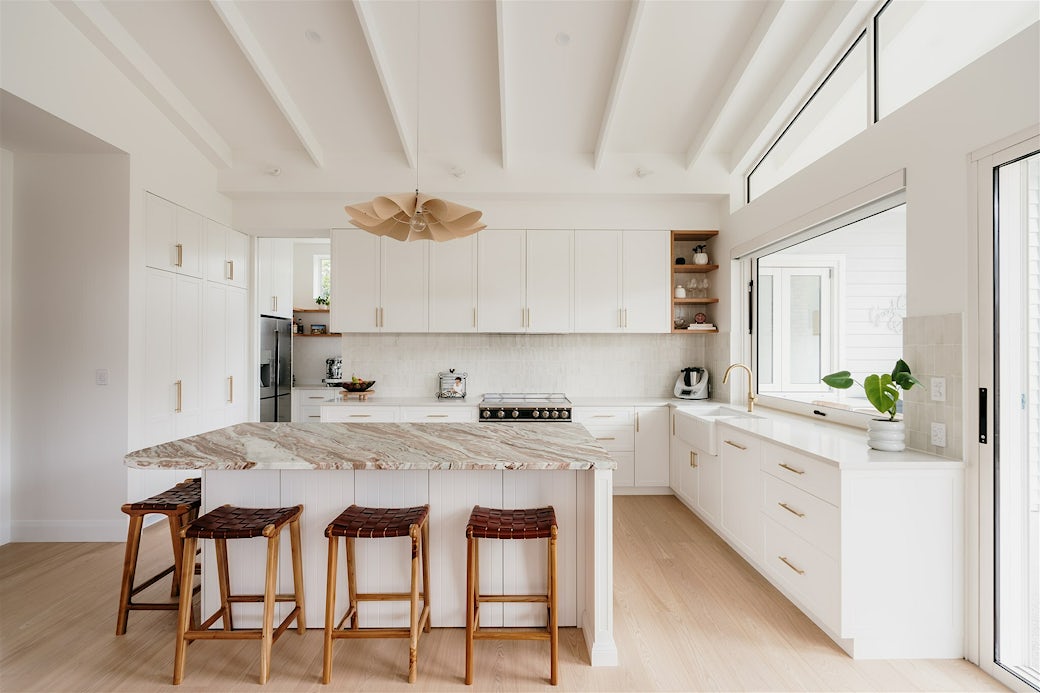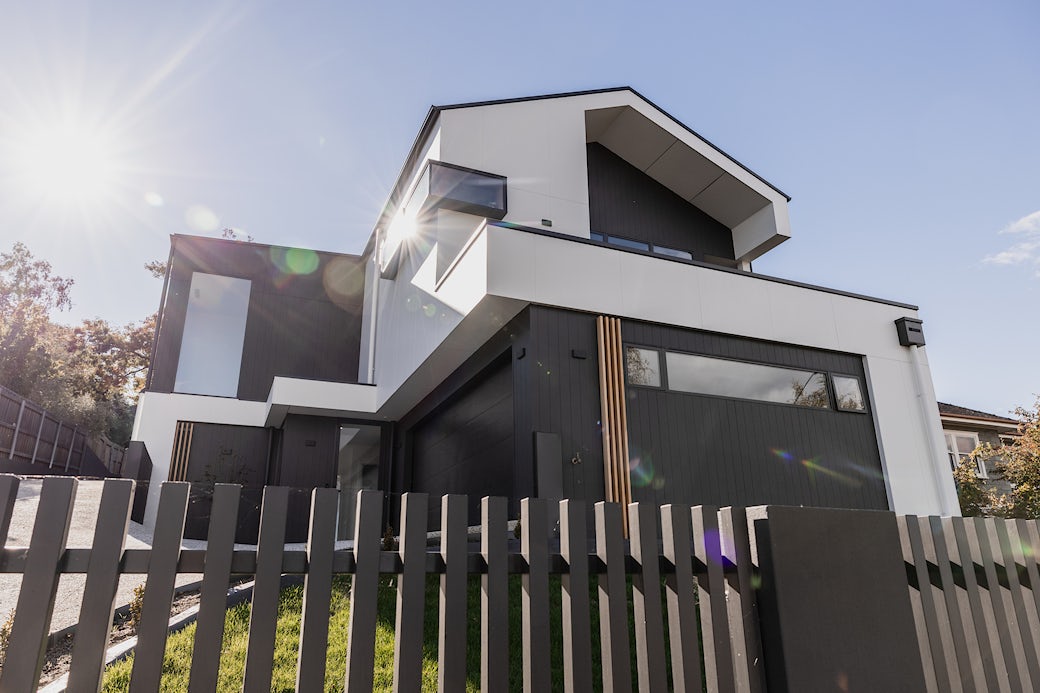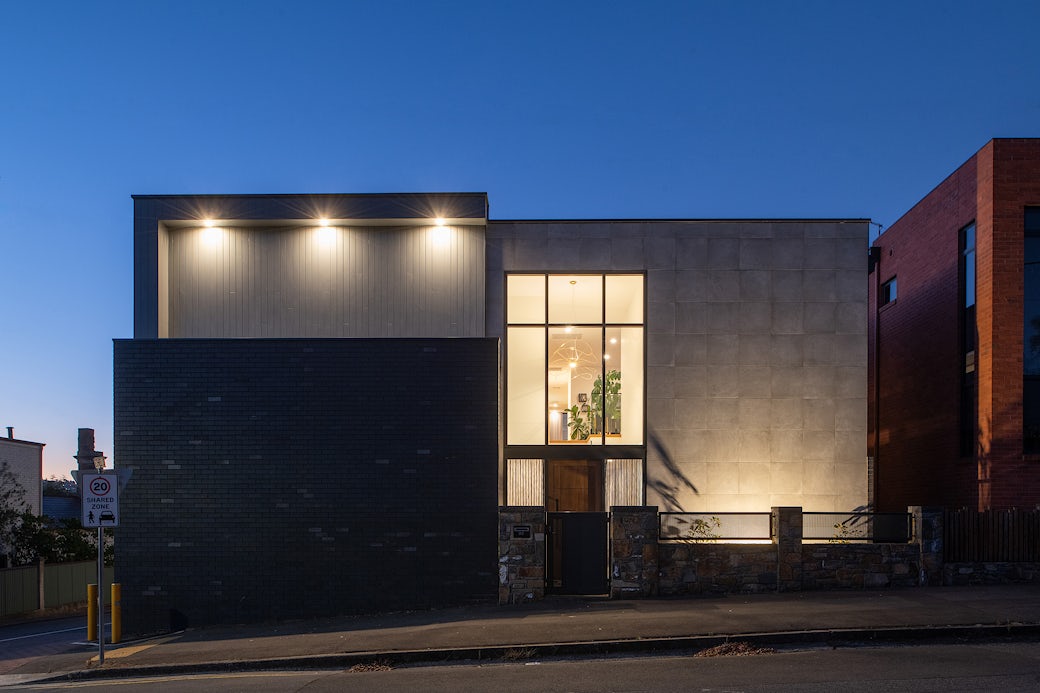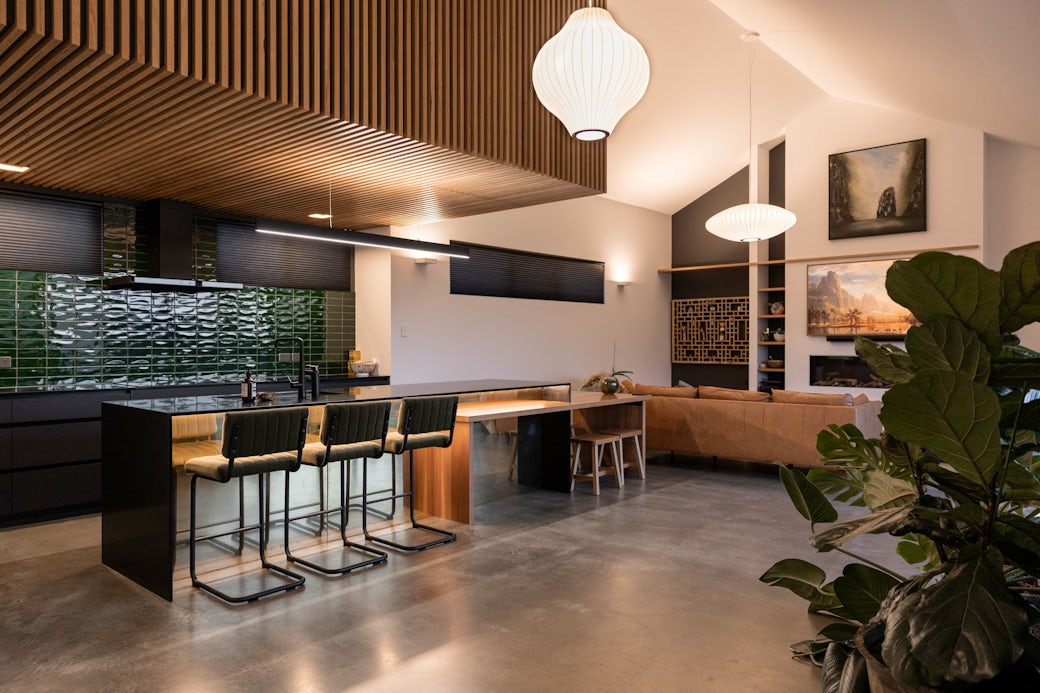Residential architecture.
There's certainly some cracking views from up on Lawrence's Paddock!
Located in South (Launceston) and oriented north, this beautiful sun-soaked home enjoys views across the city of Launceston.
Spacious living areas are located on the first-floor, which open to an entertaining deck overlooking the city. The master-suite, along with ensuite and walk-in-robe are also found on the first floor. For the external claddings we selected a mixture of painted James Hardie product, along with COLORBOND steel. These materials will require little-to-no maintaining, leaving our clients with more time to enjoy their new home.
We wonder if William Effingham Lawrence imagined a home like this would one-day be perched atop his paddocks?

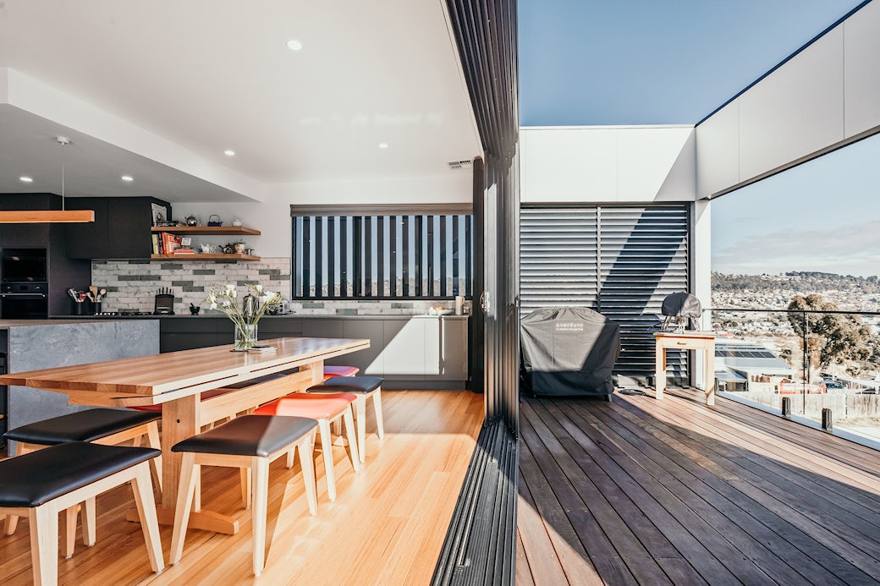



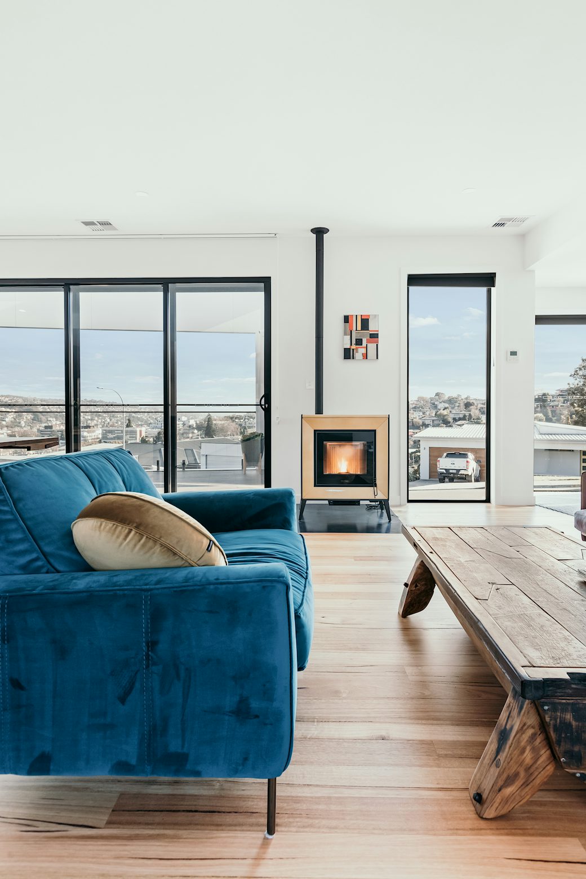
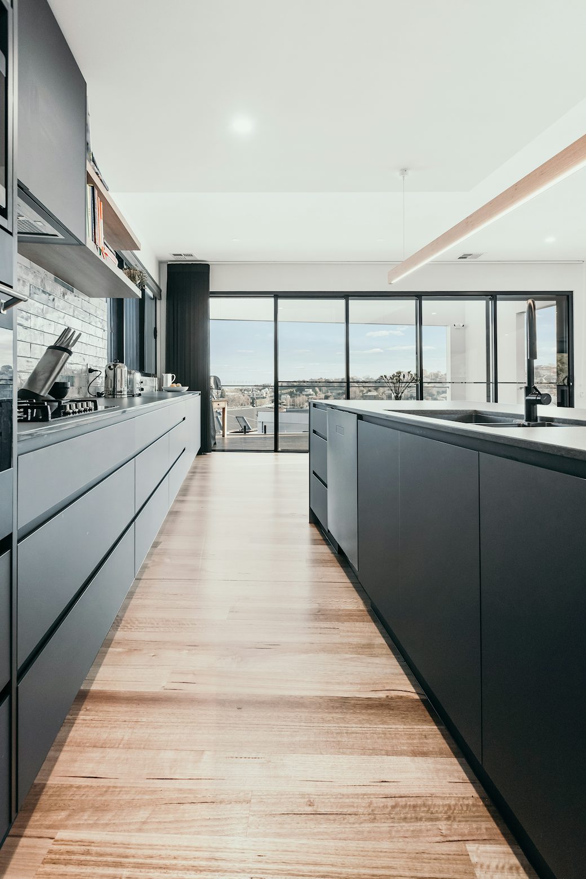
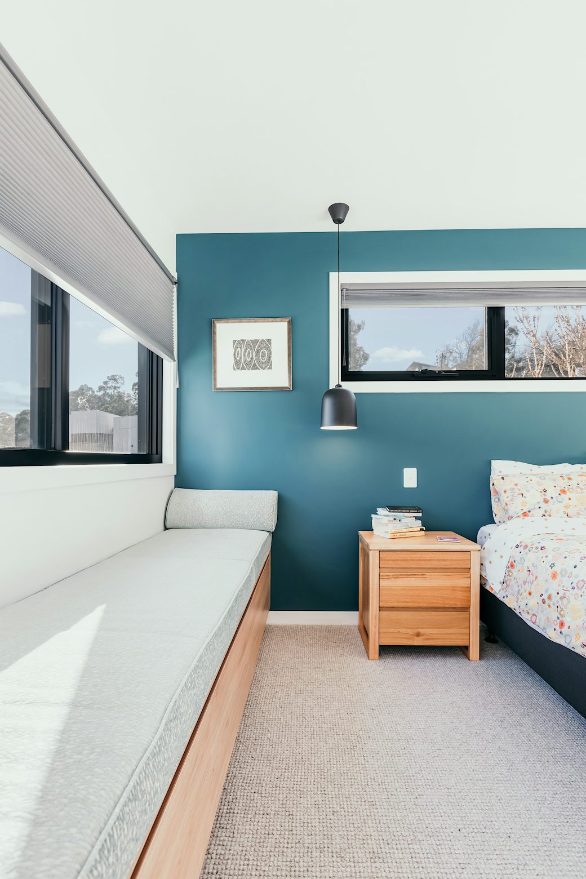
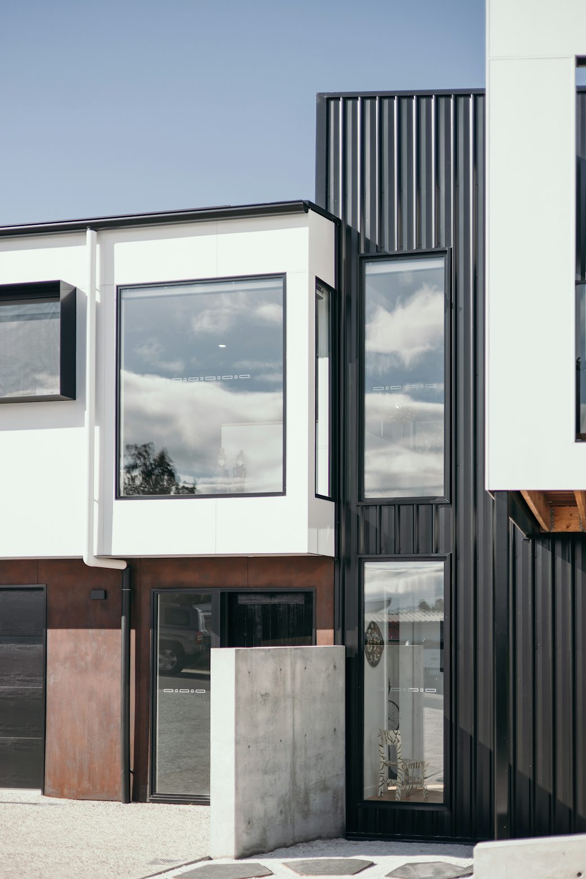
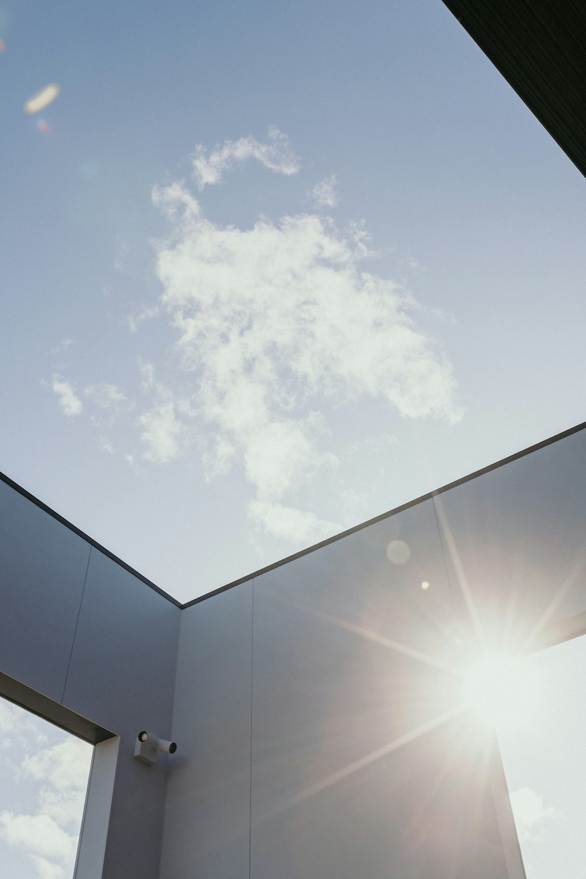
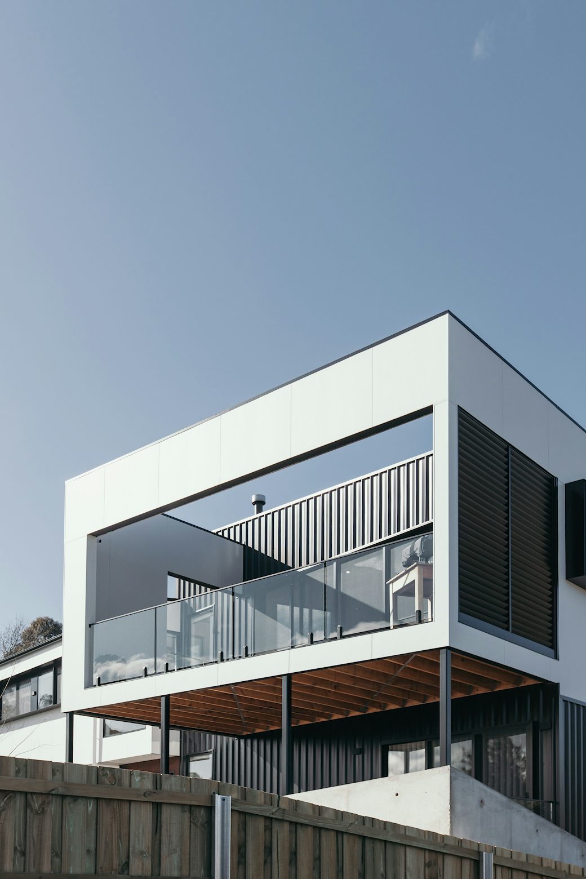
Related posts
Get Started
Let's work together...
Interested in how we can help your next project be next level wonderful? Whether you’re looking at building your dream home (or renovating your existing one), have a business development in mind, or you’re in need of some help with brand and marketing (and all that this encompasses), let’s talk about how we can work together to create some magic!

