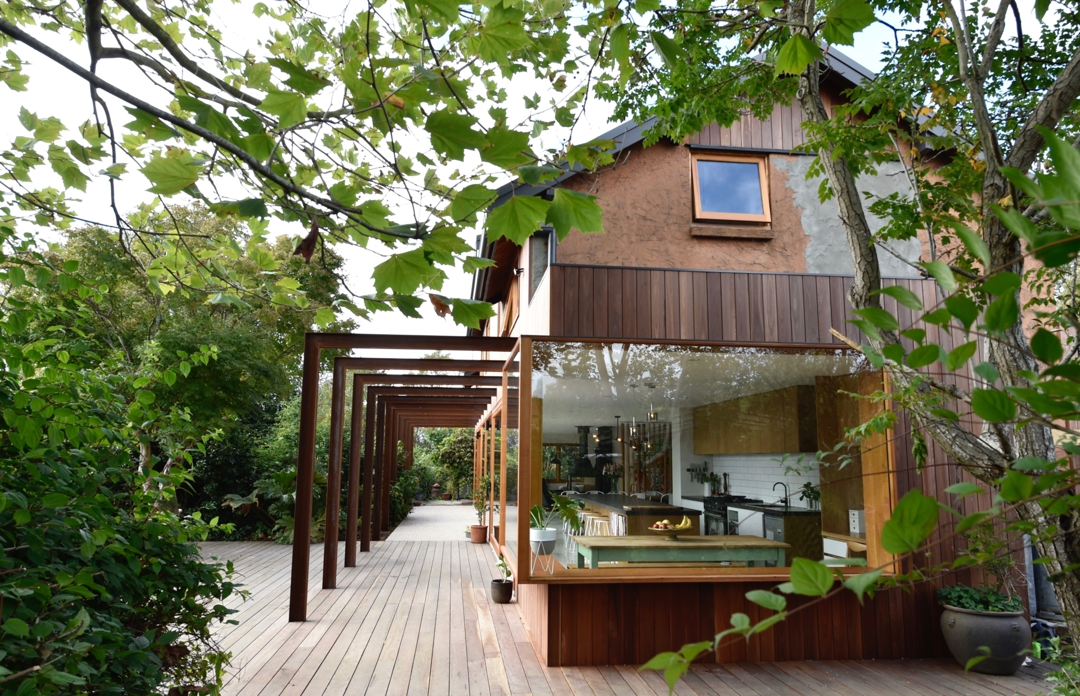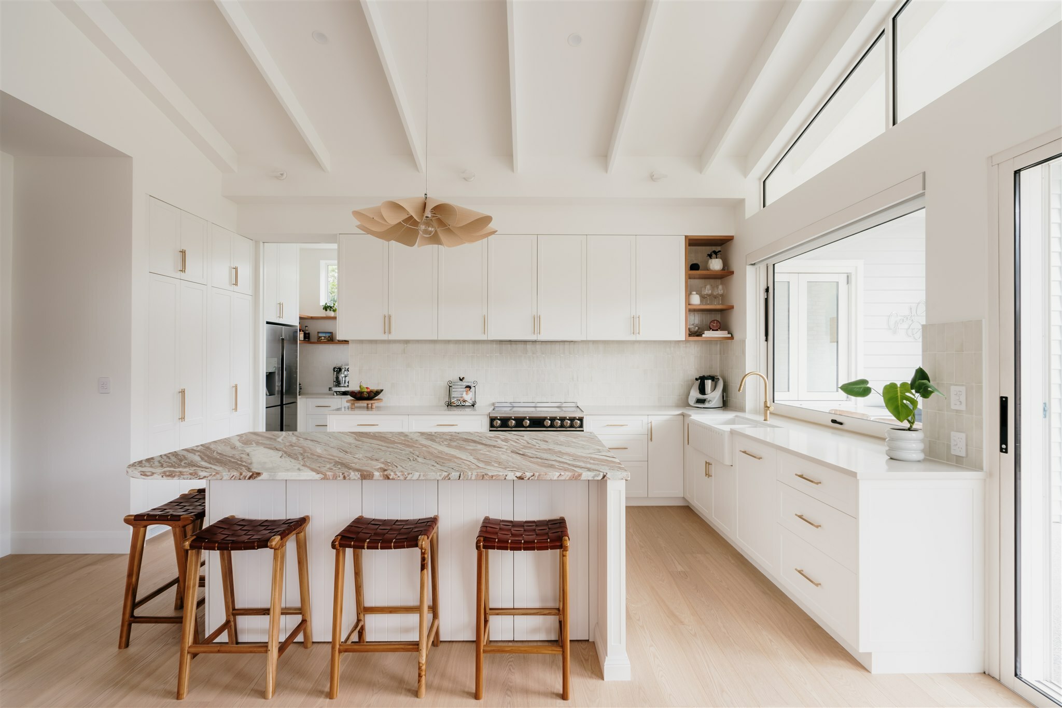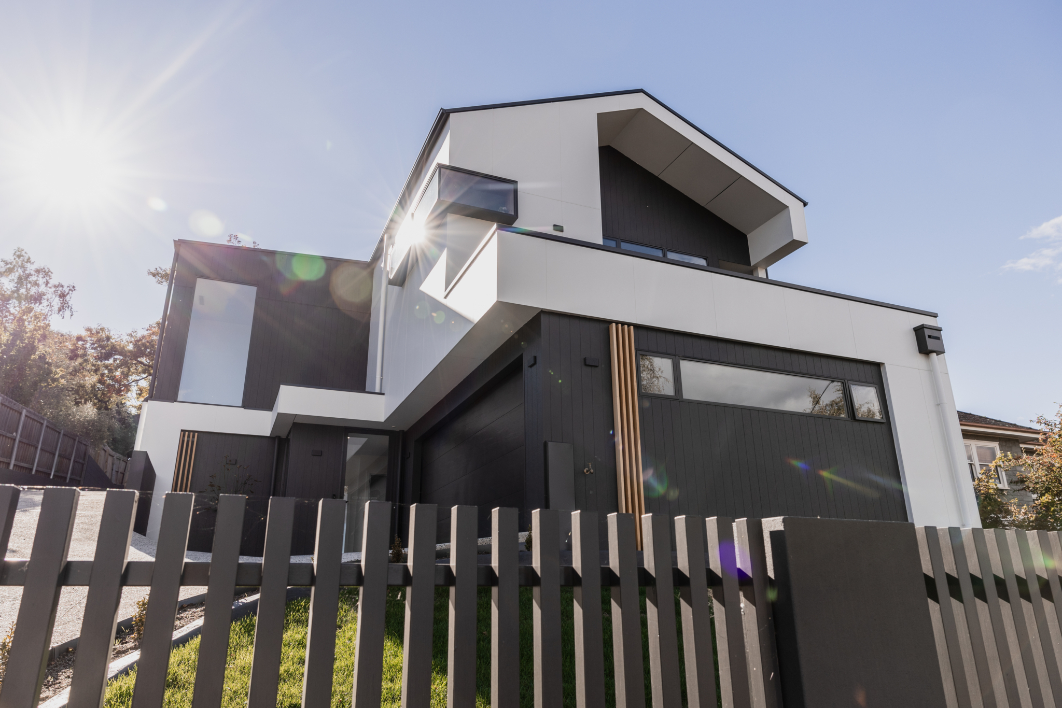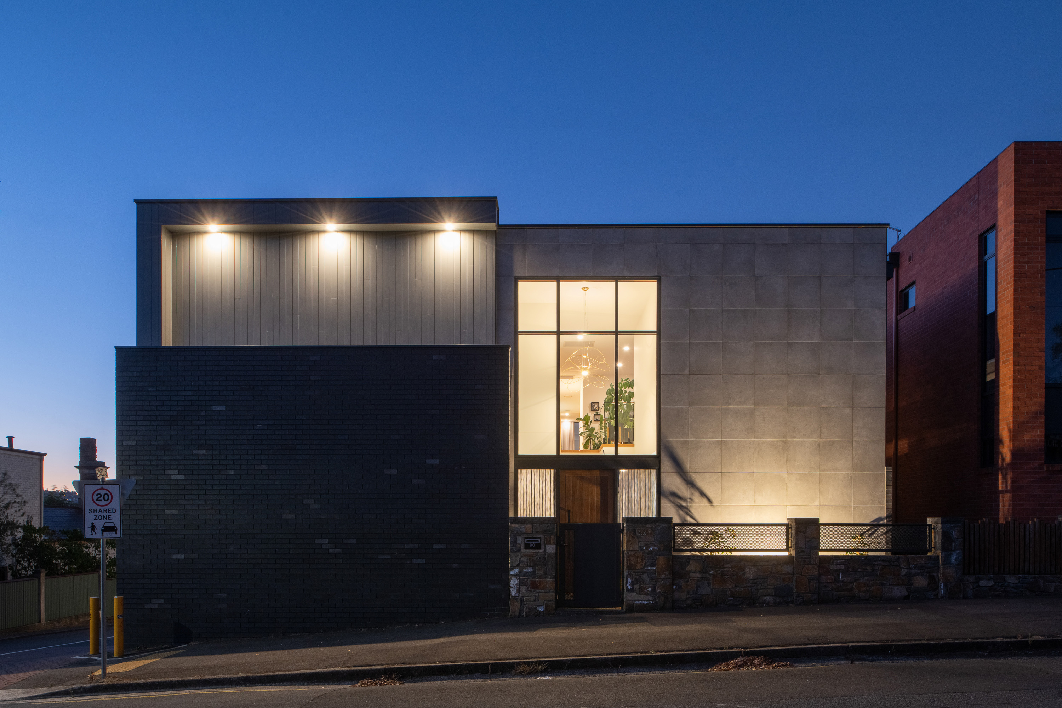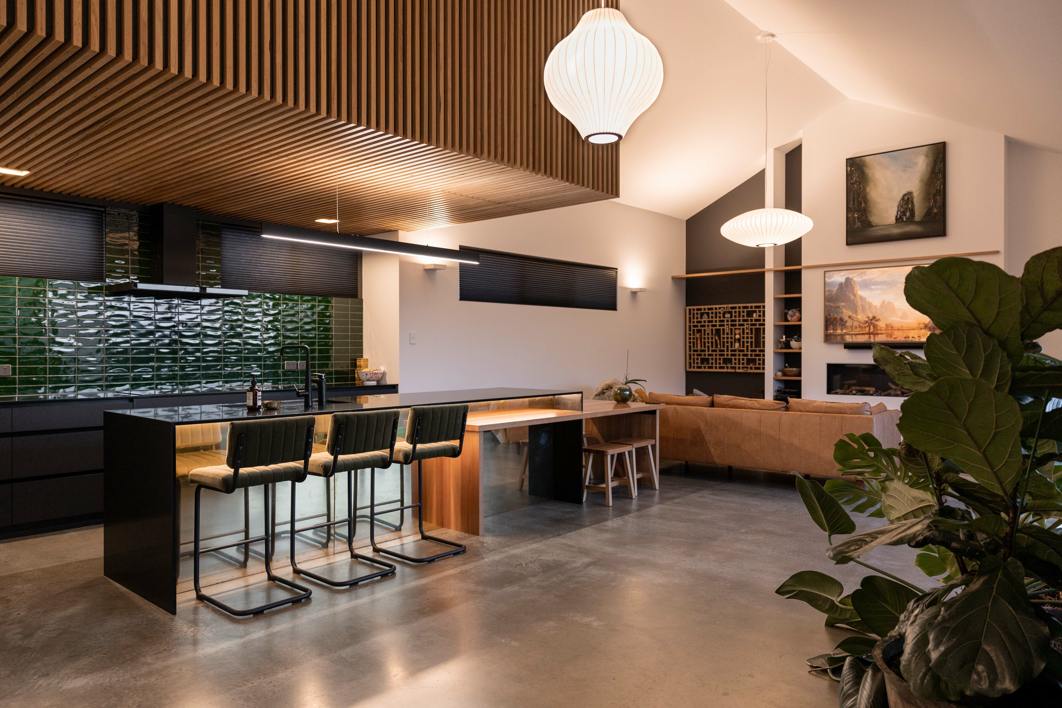Residential architecture.
Surprisingly, this family home is located in an urban setting, however, due to it being an internal property with an established landscape, it feels extremely private and completely secluded from the neighbours.
Although the project required significant internal demolition and reconfiguration, we worked (mostly) with the footprint of the original home. The re-designed ground floor living spaces now flow and connect seamlessly to the outdoors, while the bedrooms (x4) and bathrooms are situated upstairs to provide privacy and views.
The result – a spectacular family home with 'connection' at its heart, between people and to the outdoors.
Builder: Inhabit Construction
Project Manager: Commercial Project Delivery
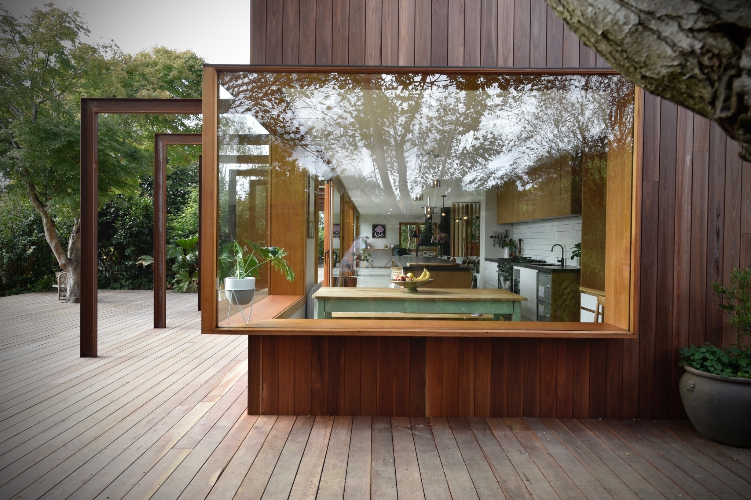
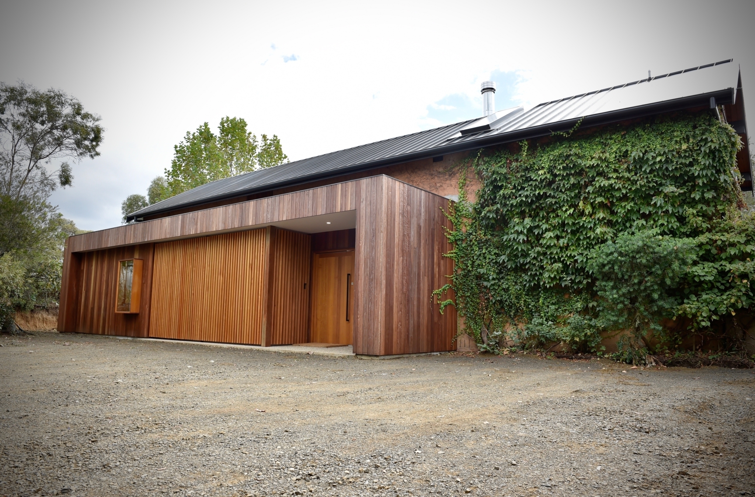
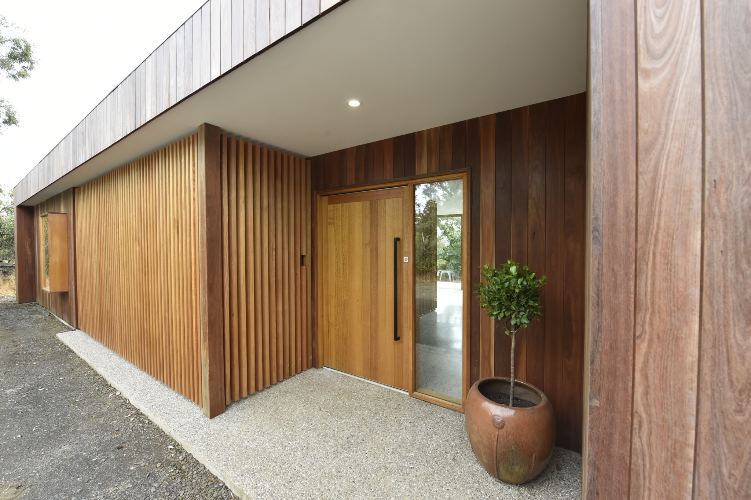
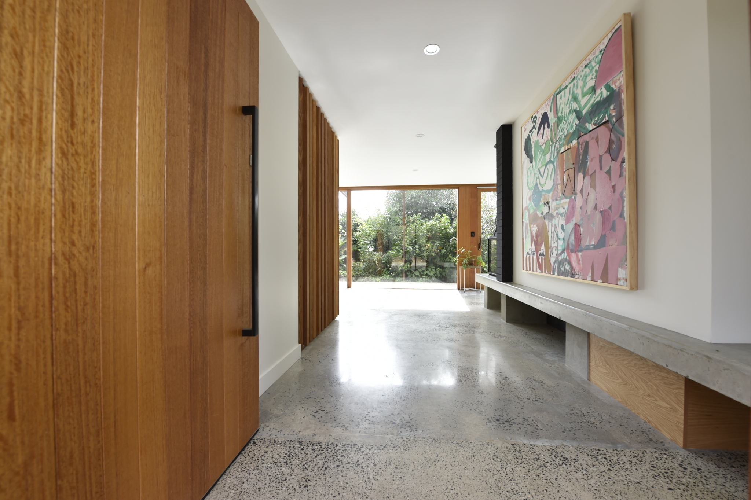
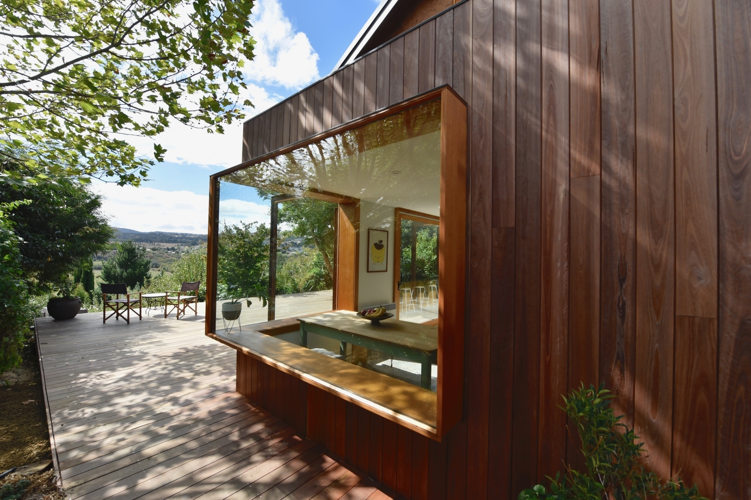
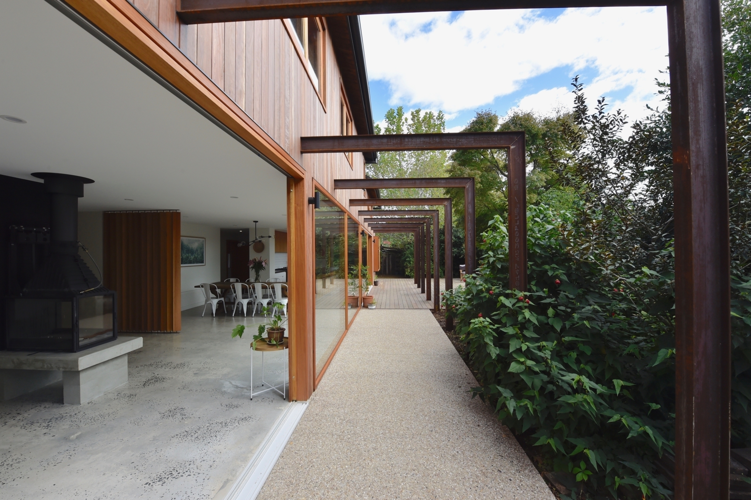
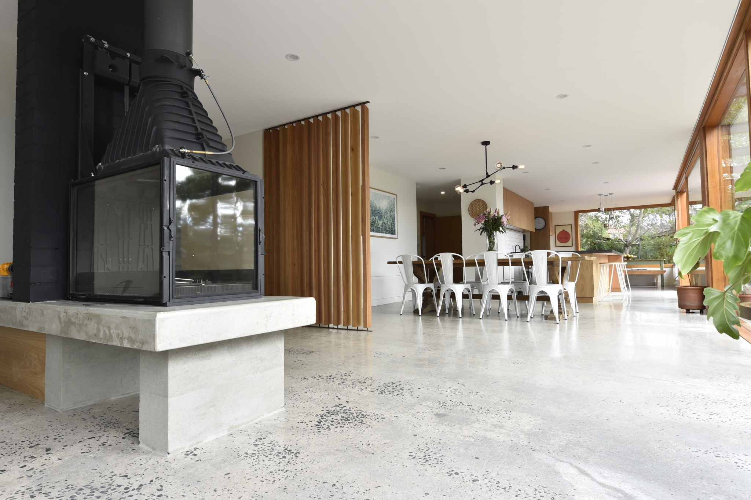
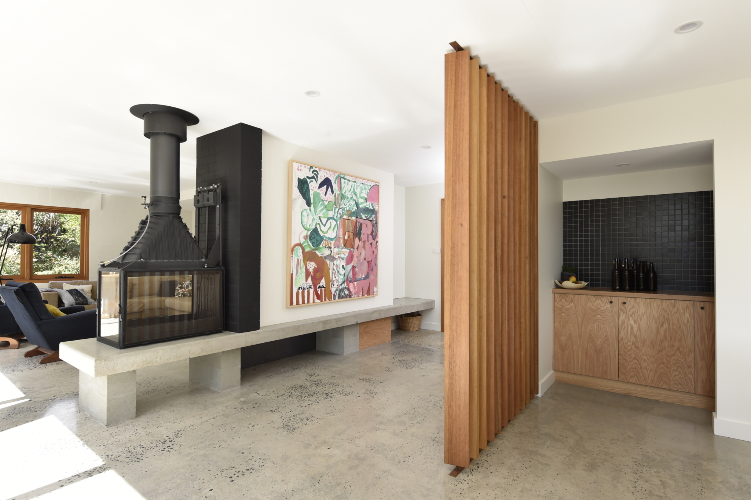
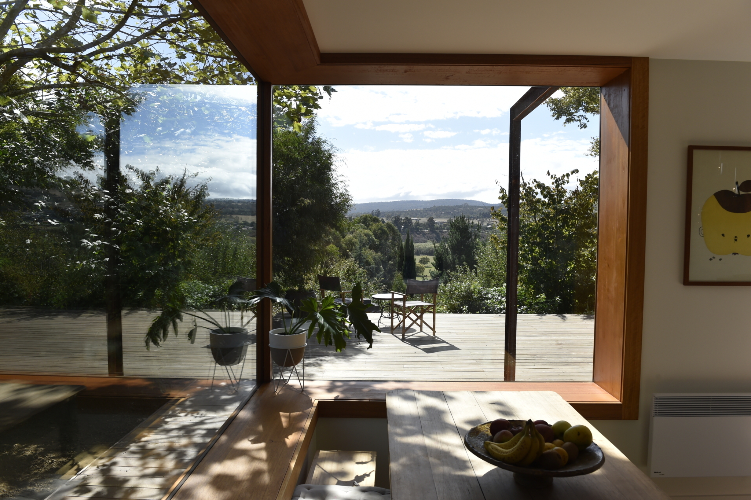
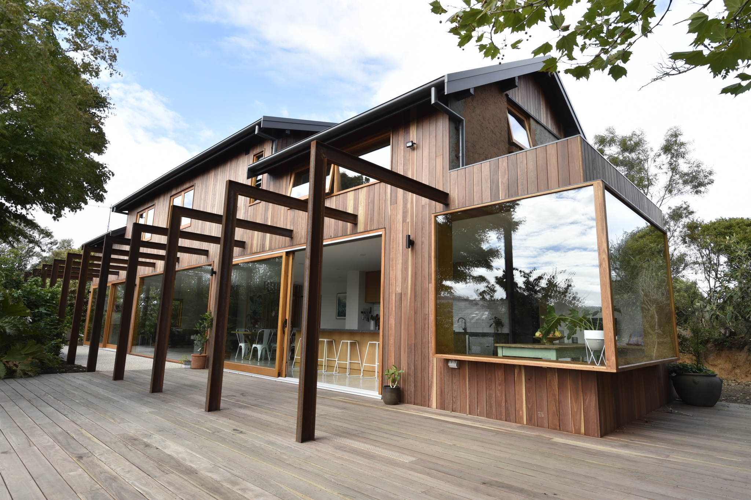
Related posts
Get Started
Let's work together...
Interested in how we can help your next project be next level wonderful? Whether you’re looking at building your dream home (or renovating your existing one), have a business development in mind, or you’re in need of some help with brand and marketing (and all that this encompasses), let’s talk about how we can work together to create some magic!
