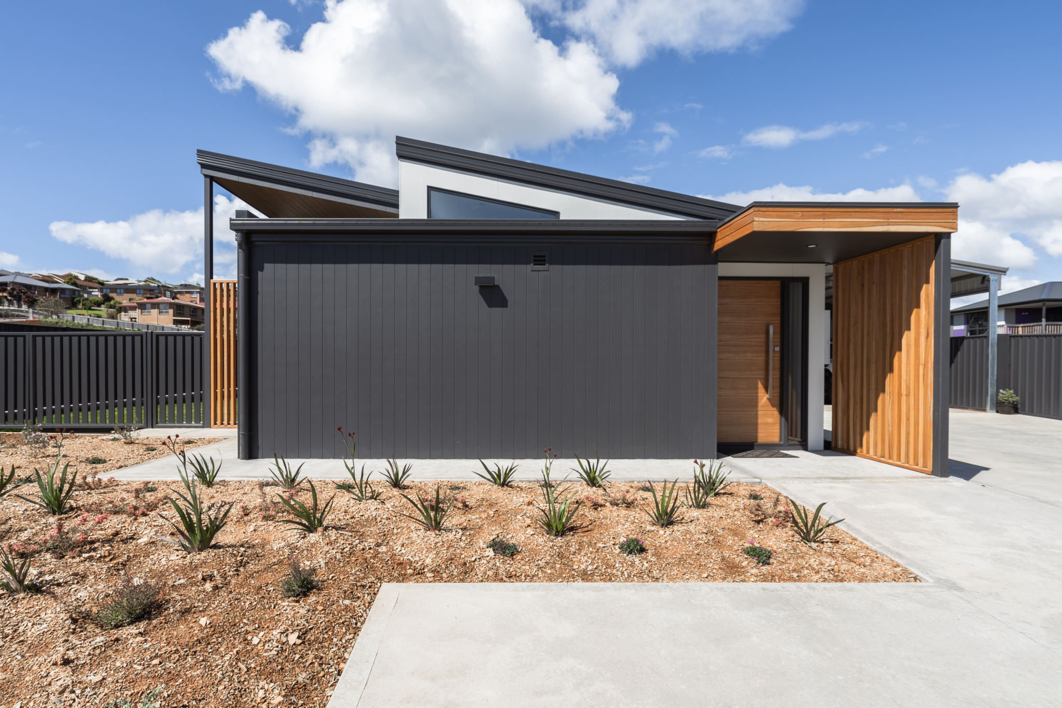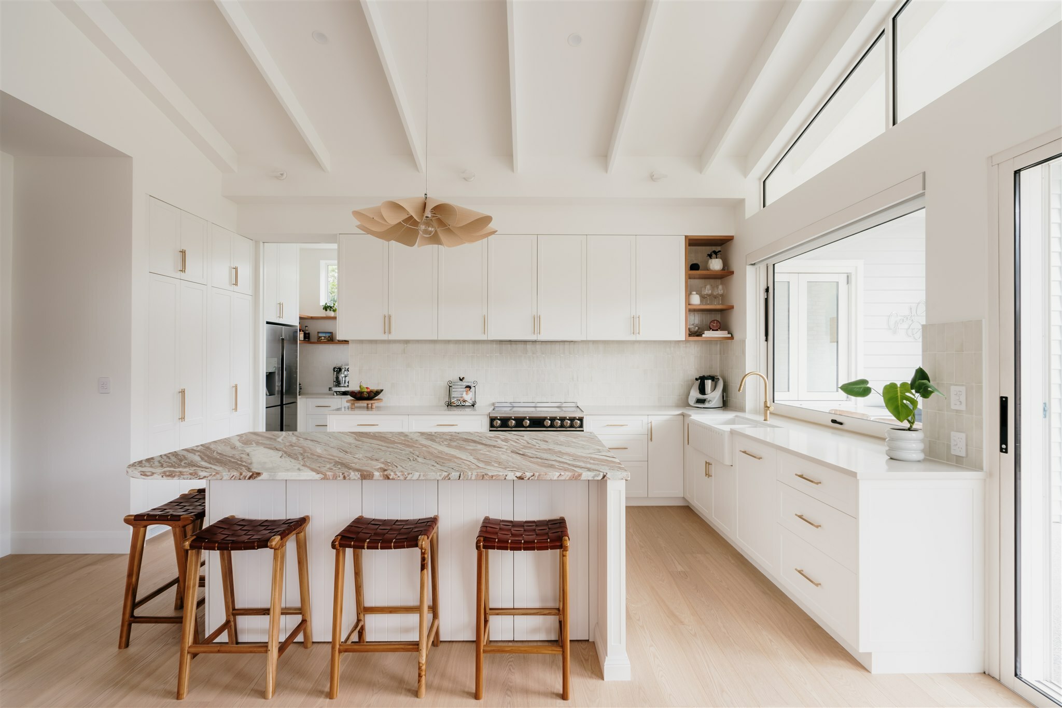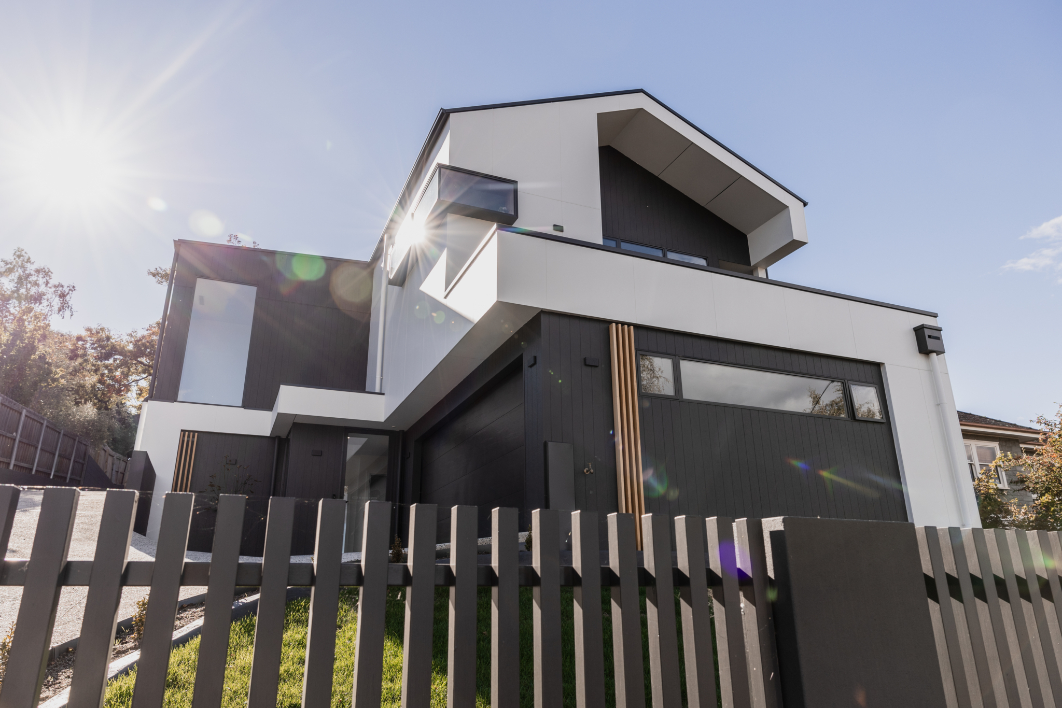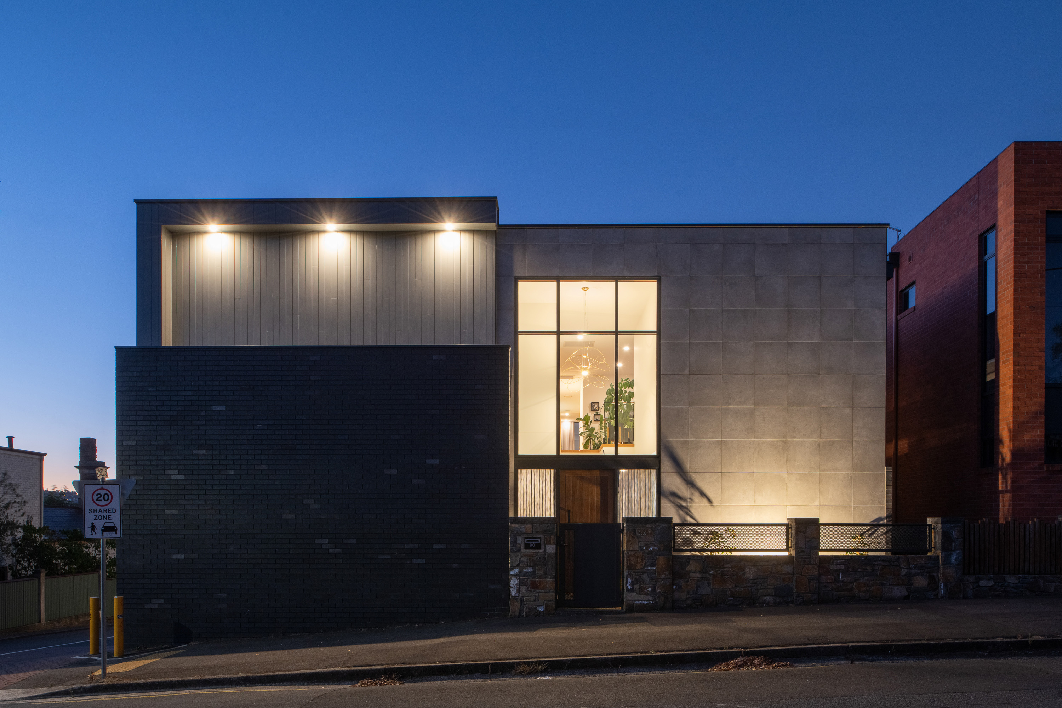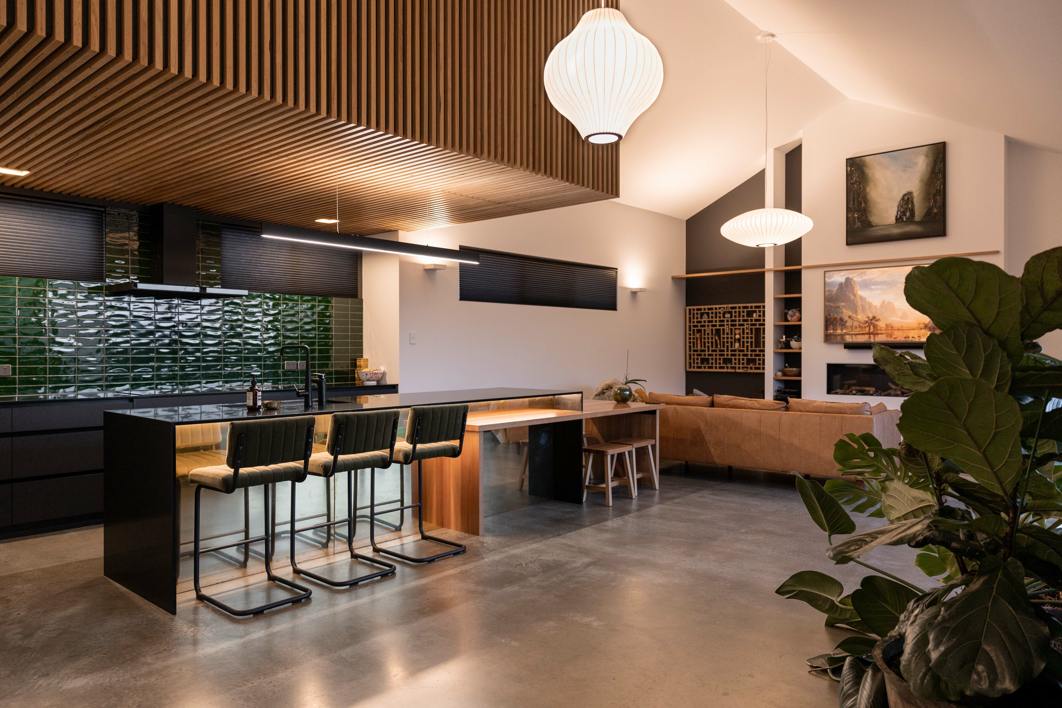Residential architecture.
Star House is a beaut 3-bed and 2-bath family home located in Park Grove, on Tassie's northwest coast.
Located in an urban setting, the house is designed to offer privacy from the street, with some sneaky high-loft windows added to ensure that the late-afternoon sun still sneaks into the open-plan living zone.
We selected a combination of CSR Cemintel Territory, along with James Hardie Fine Texture Cladding and Axon for the external claddings - the varying textures, materiality, and colour coming together to create a beautiful palette.
The open-plan living zone captures the all-important northerly sun and daylight, and features a huge 9-metre 'wall' of double glazed sliding doors that open onto a generous and protected outdoor living area. Sensible, clever, and disciplined design ensured that we created the best value for our client, delivering the project for under $500K.
Builder: Own-A-Home Tas
Photography: Oscar Sloane Photography
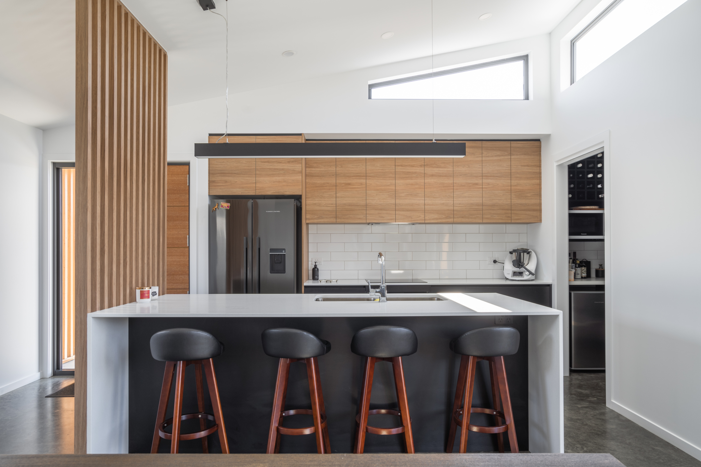
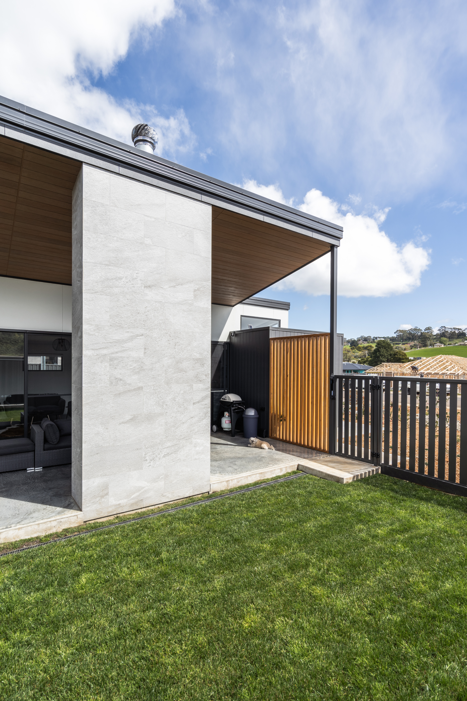
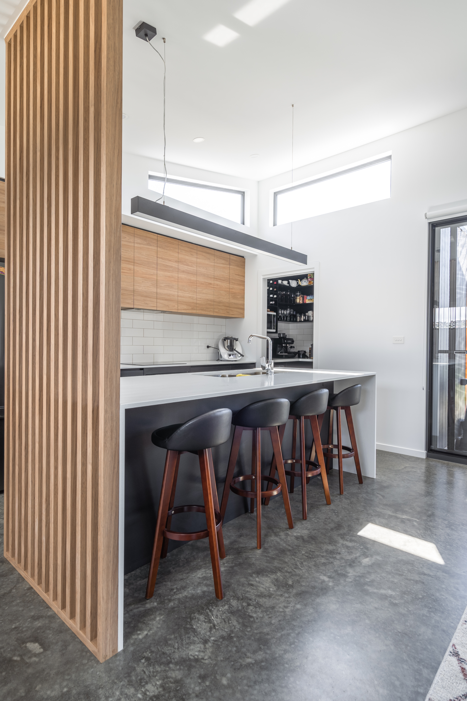
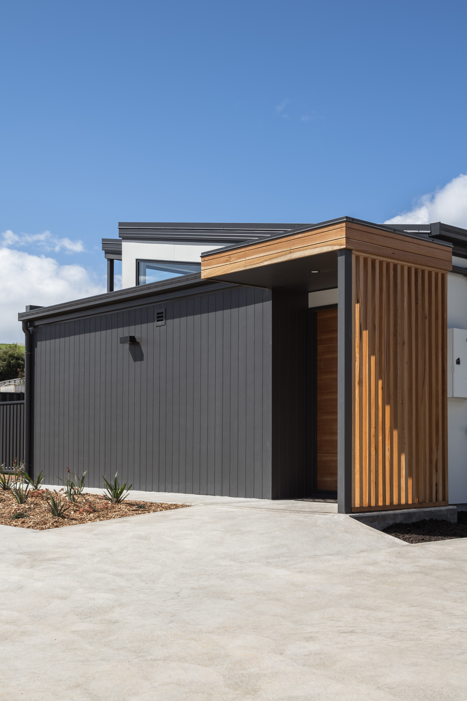
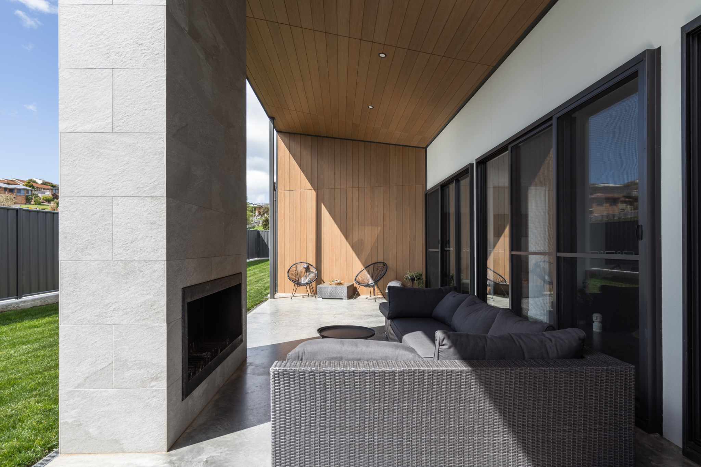
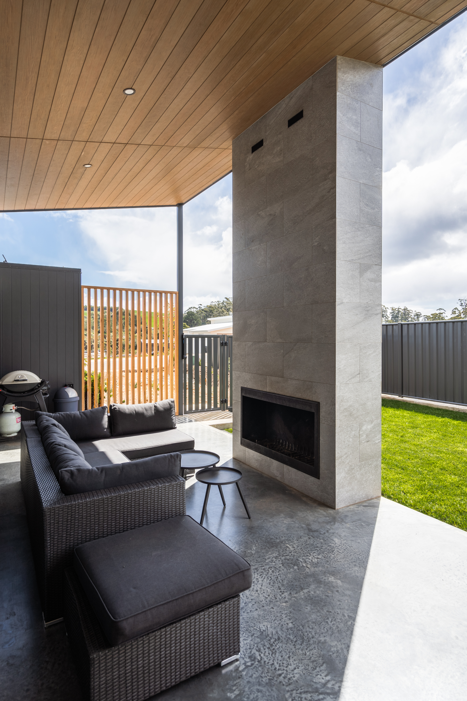
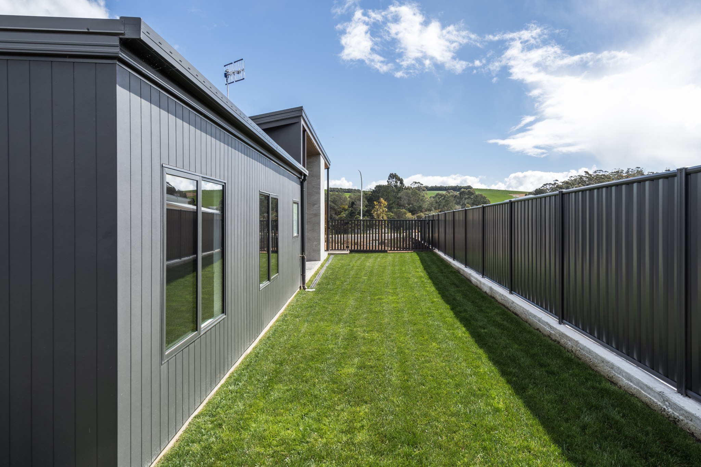
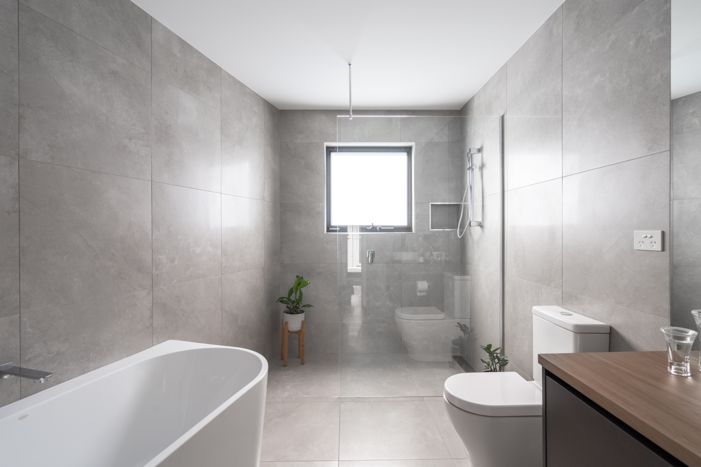
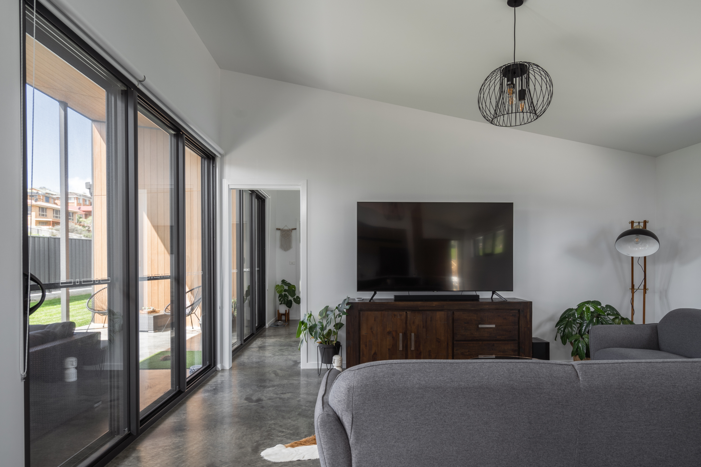
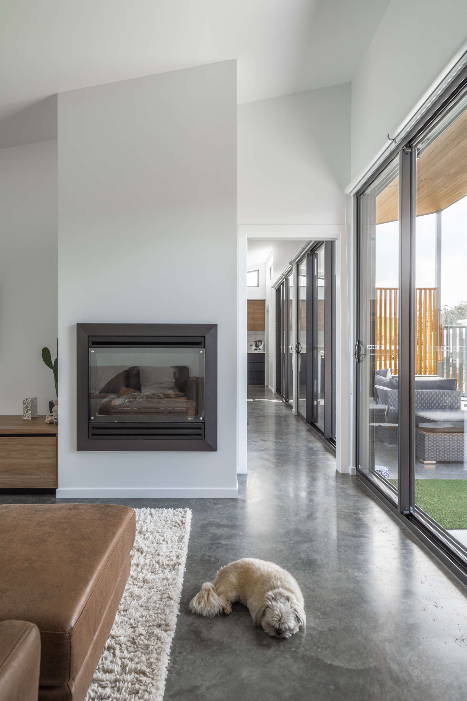
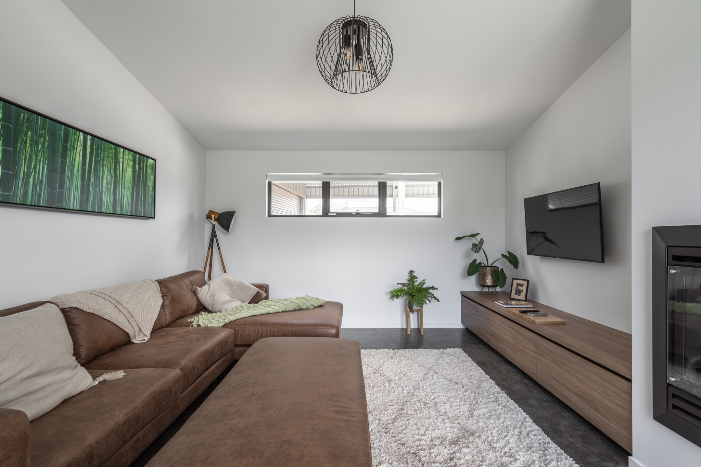
Location
- Burnie, Tasmania
Discipline
Project Team
Related posts
Get Started
Let's work together...
Interested in how we can help your next project be next level wonderful? Whether you’re looking at building your dream home (or renovating your existing one), have a business development in mind, or you’re in need of some help with brand and marketing (and all that this encompasses), let’s talk about how we can work together to create some magic!
