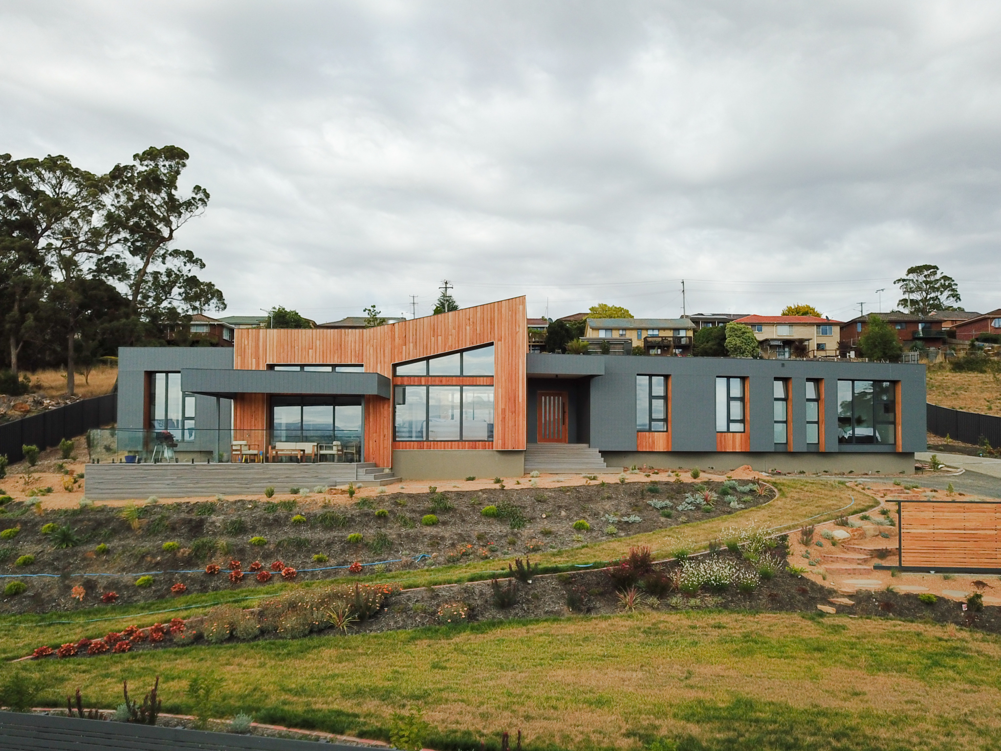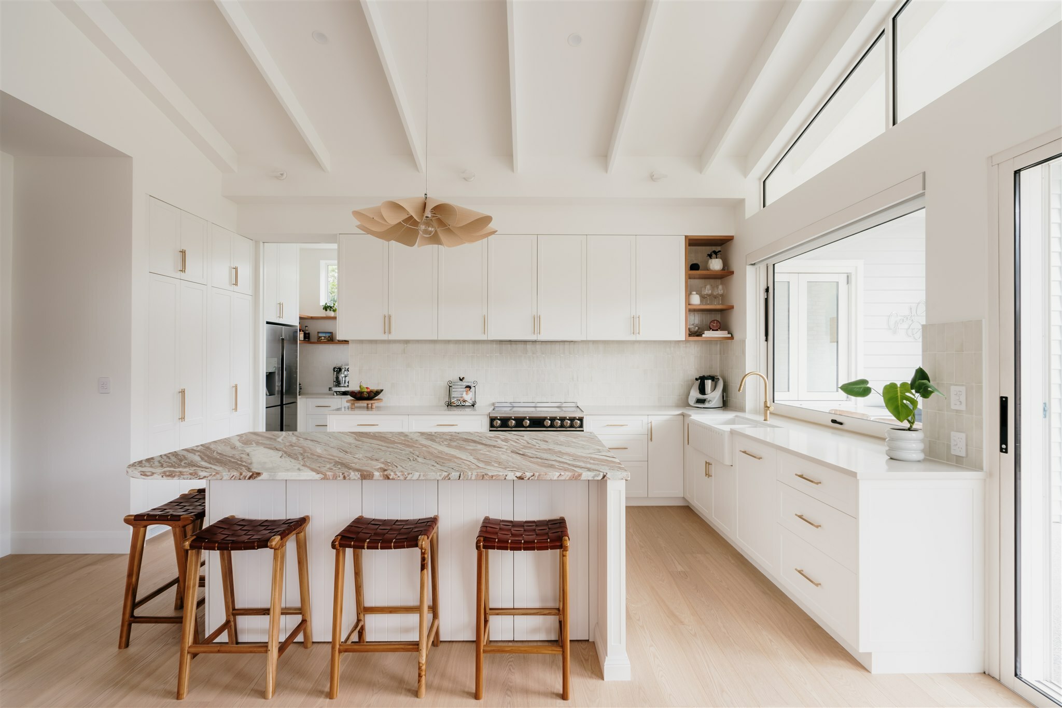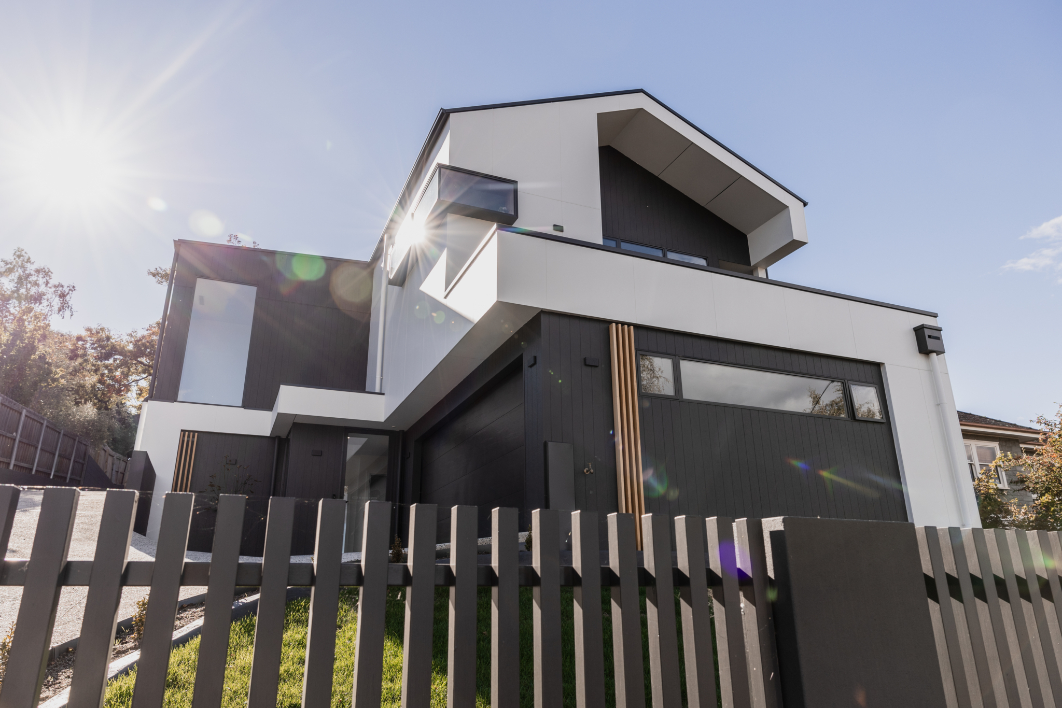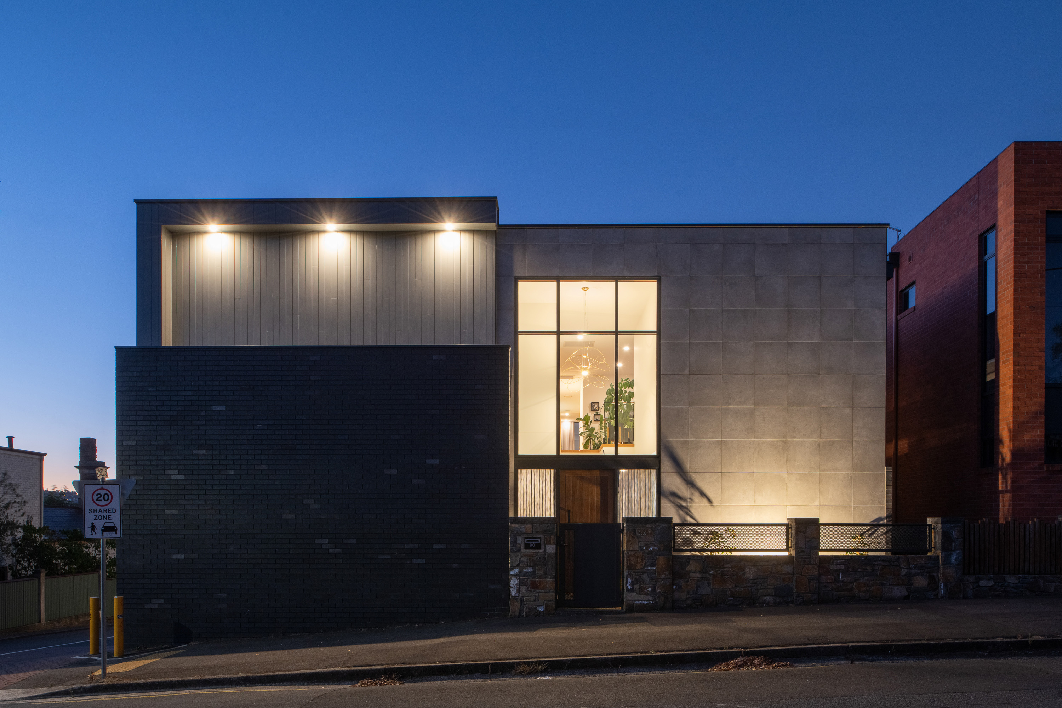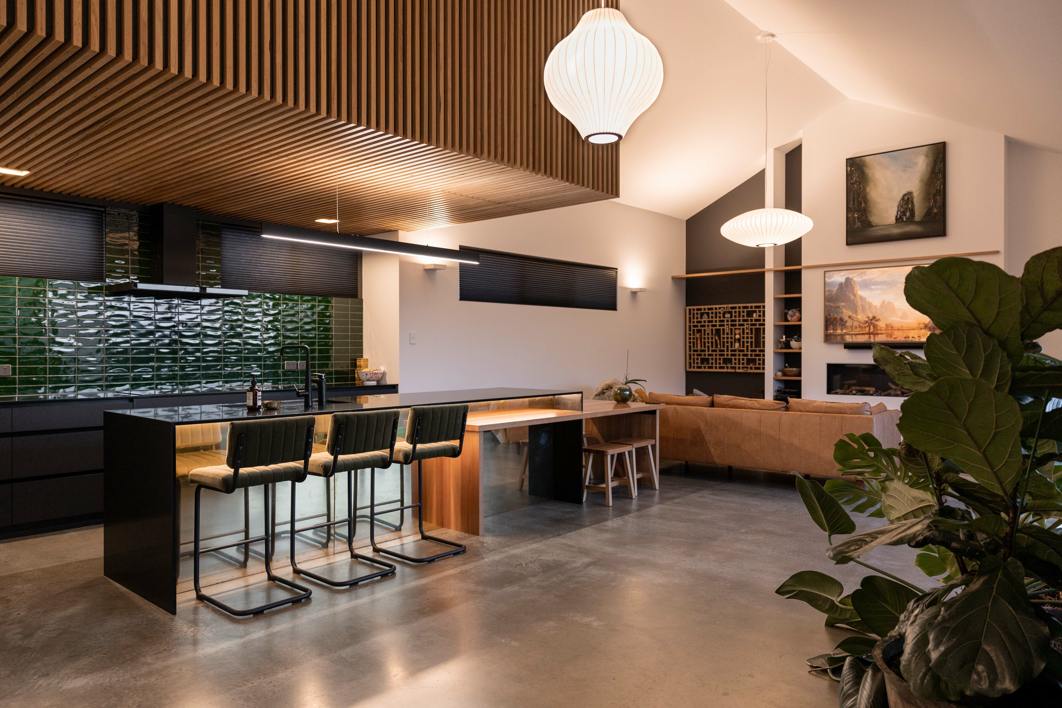Residential architecture.
This airy family home was designed around a sense of connection to the landscape. Large windows in the central spaces give way to panoramic vistas of the rolling hills and mean the area is bathed in natural light.
Tasteful, balanced and considered, it's safe to say we're pretty proud of this one!
The connection between indoor and outdoor spaces is accentuated by a breezeway, using earthy textures of polished concrete, timber and Roman brick to create a seamless transition to the paving outside.
Living spaces were designed for practical family life, without compromising the sleek, contemporary feel of the home. The level change between the kitchen/dining and living areas help to define the key zones and create volume while maintaining open and connected spaces.
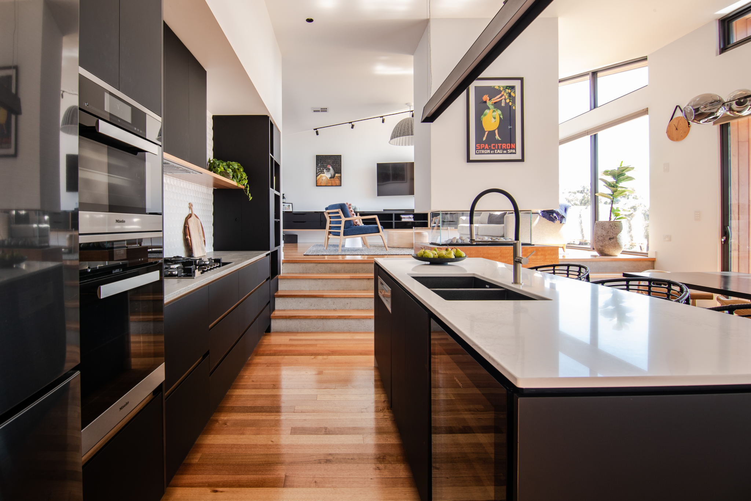
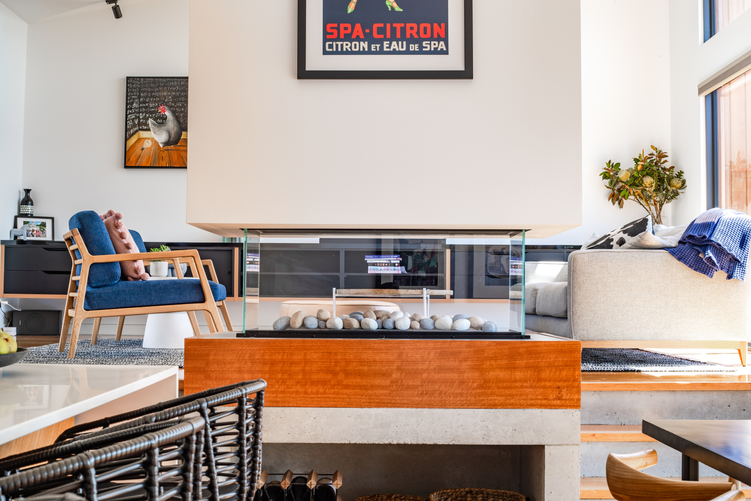
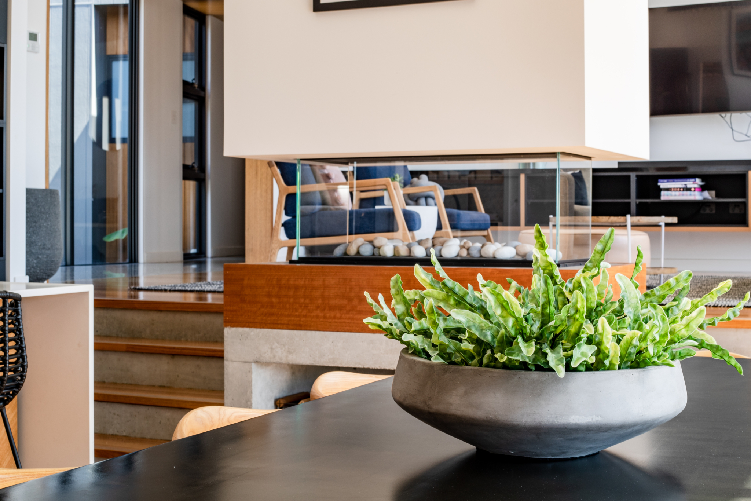
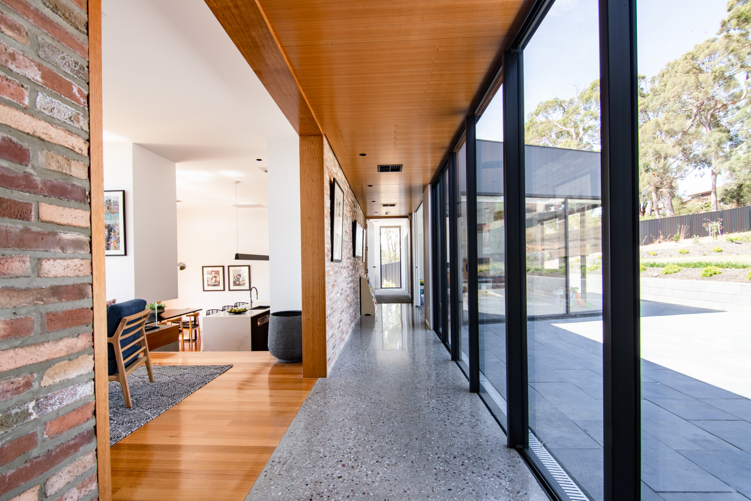
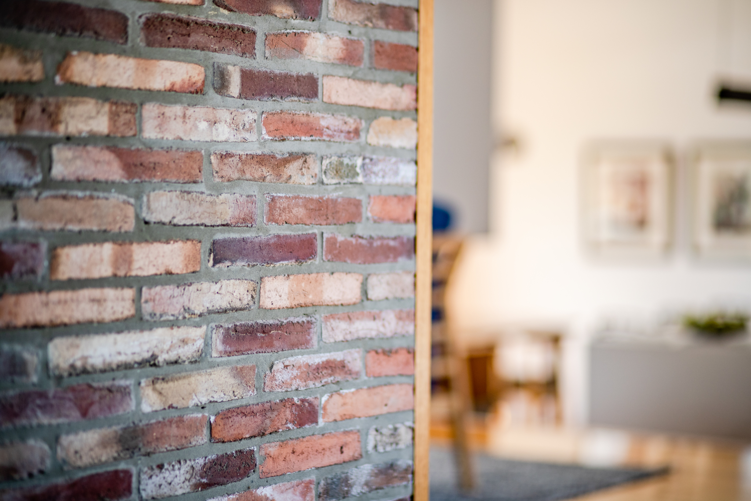
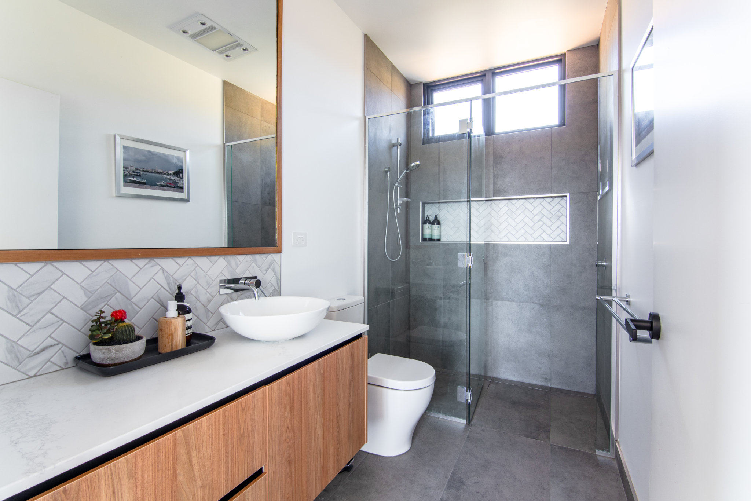
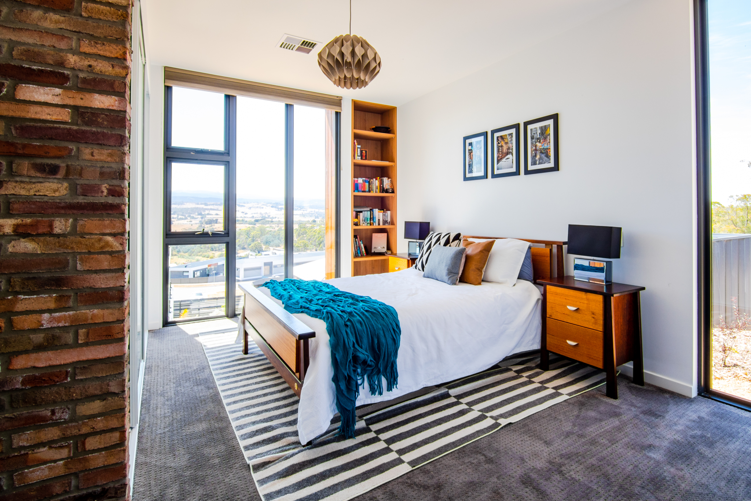
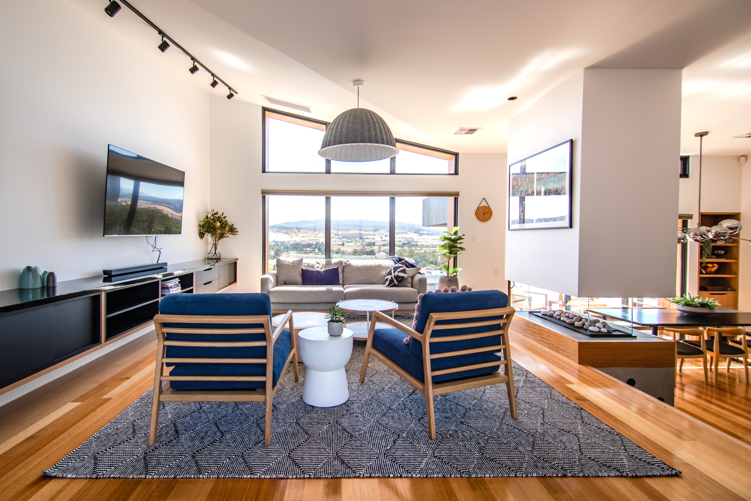
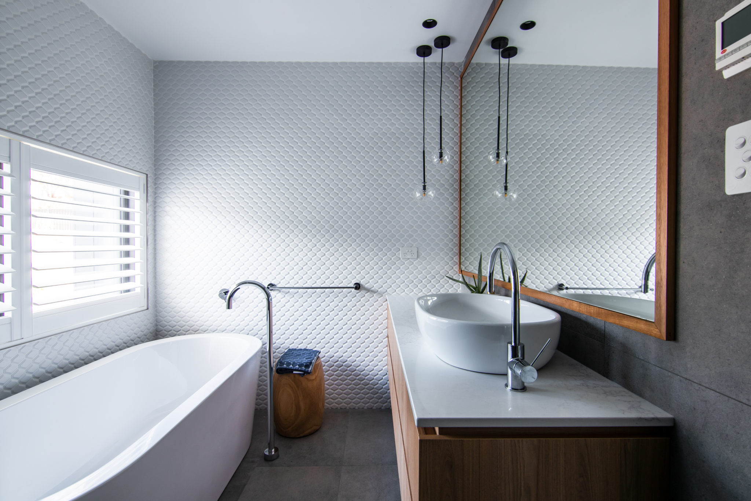
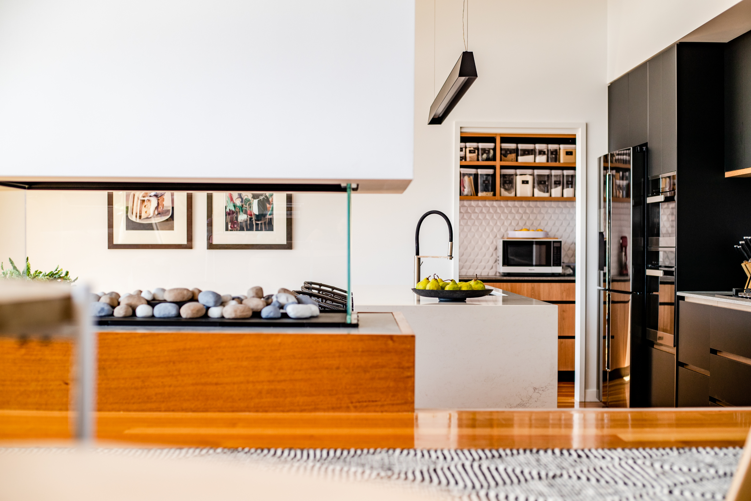
Related posts
Get Started
Let's work together...
Interested in how we can help your next project be next level wonderful? Whether you’re looking at building your dream home (or renovating your existing one), have a business development in mind, or you’re in need of some help with brand and marketing (and all that this encompasses), let’s talk about how we can work together to create some magic!
