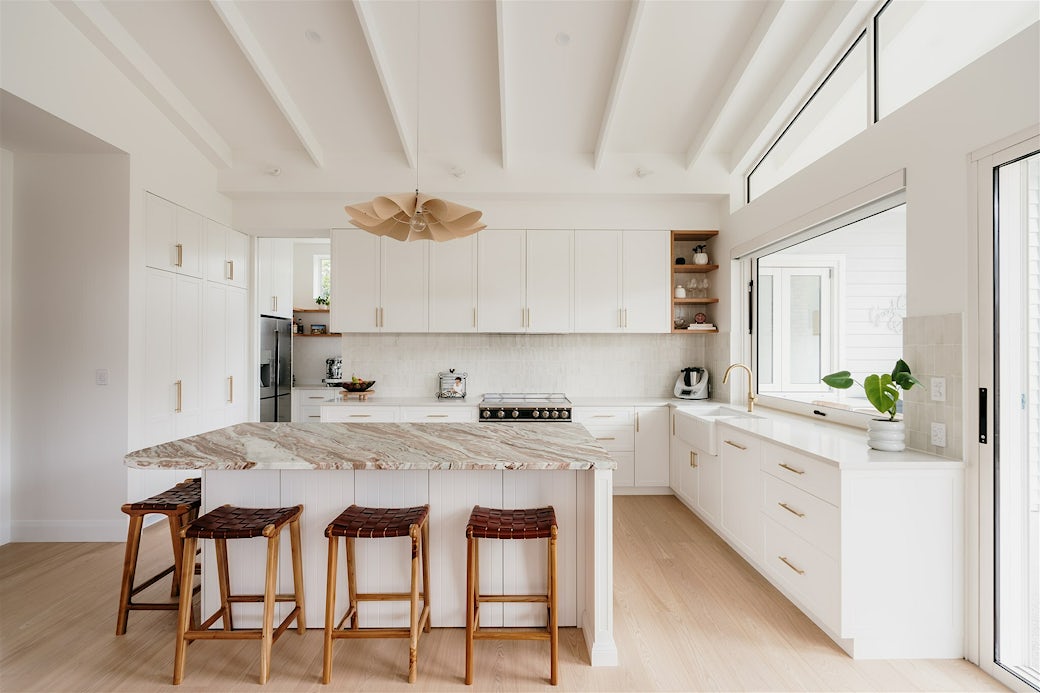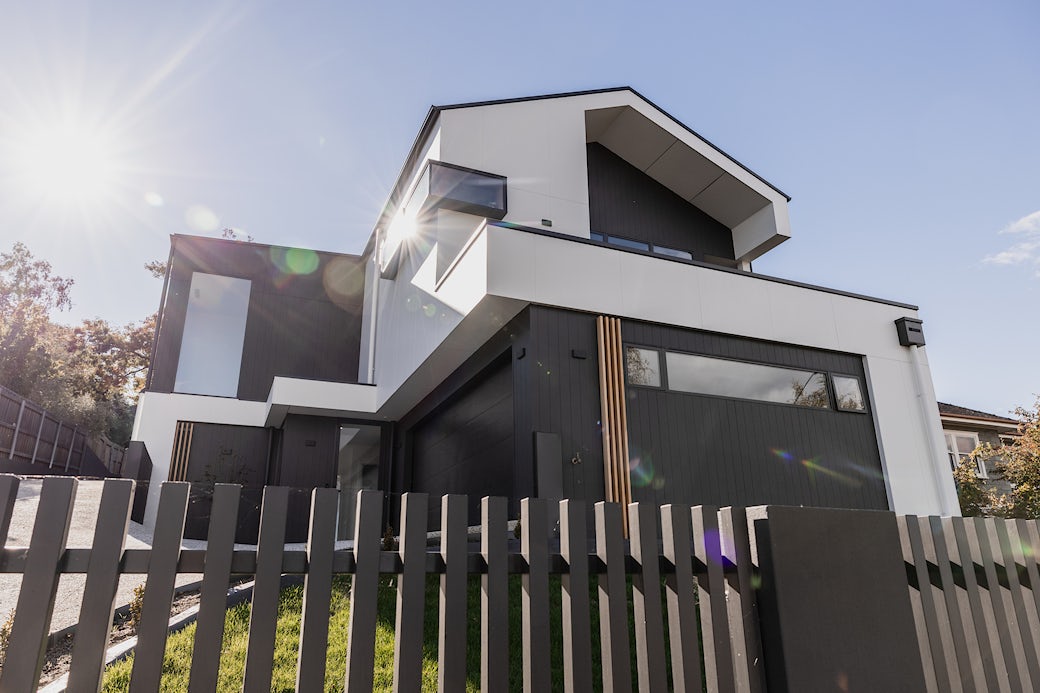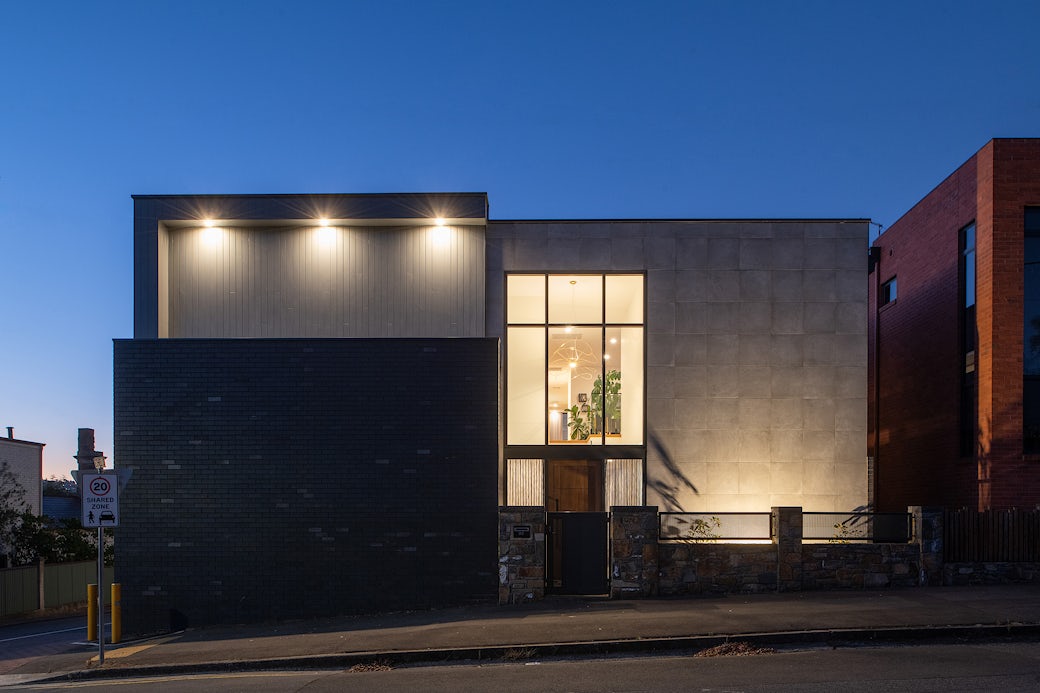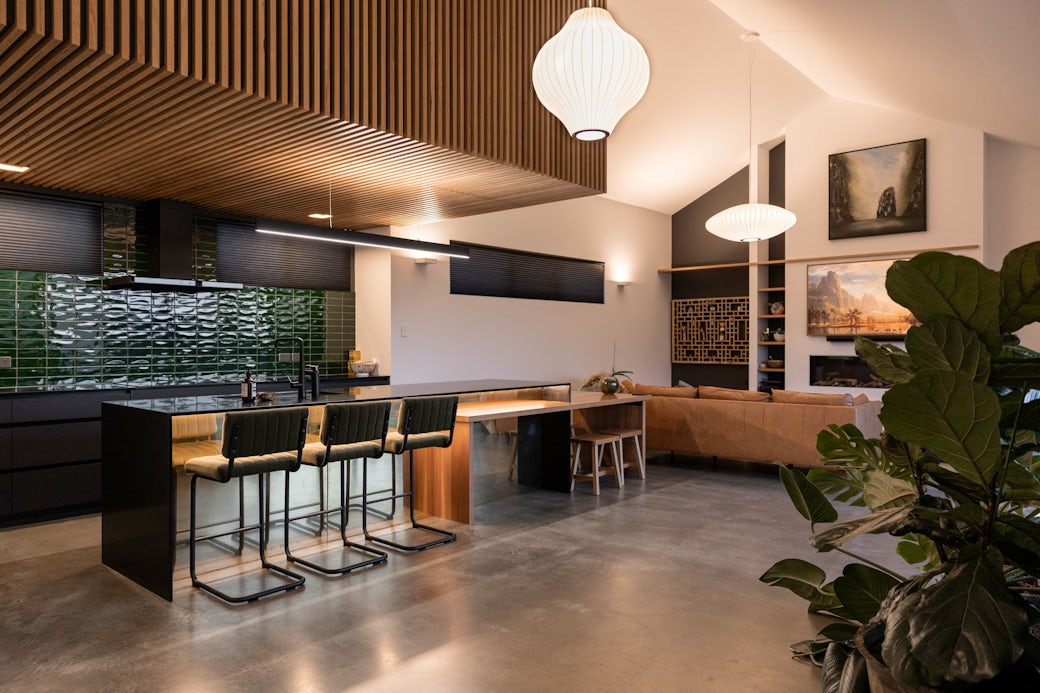Multi-residential architecture.
For this project, our architecture team worked with Tas City Building to transform their old office space and warehouse into three inner-city apartments.
The design retained the original structure and materials such as exposed brick, timber beams, steel and metal to create a modern industrial aesthetic overlooking Princes Square.
The challenge was to design a space with ample lighting and ventilation in an inner-city building, which was executed through the inclusion of skylights and a private deck area which can be utilised year-round.
The ground floor allows for ample parking, with each apartment elevated over the streetscape creating privacy and views of the park. The facade presented unique challenges in keeping with the surrounding buildings while still creating a modern and simple look, which our architects nailed.
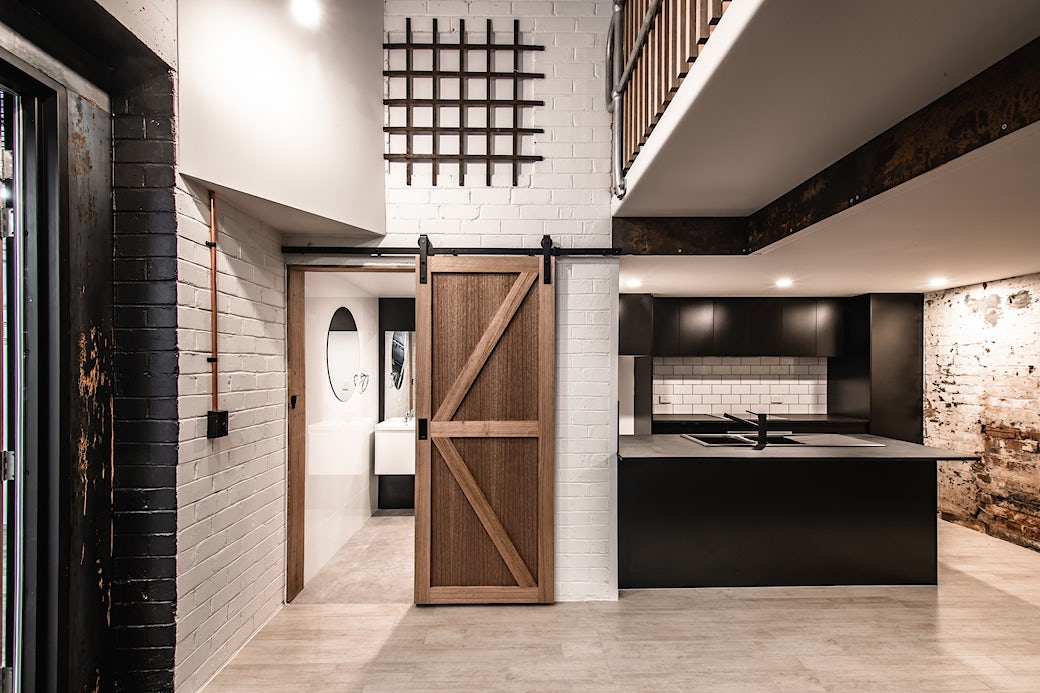
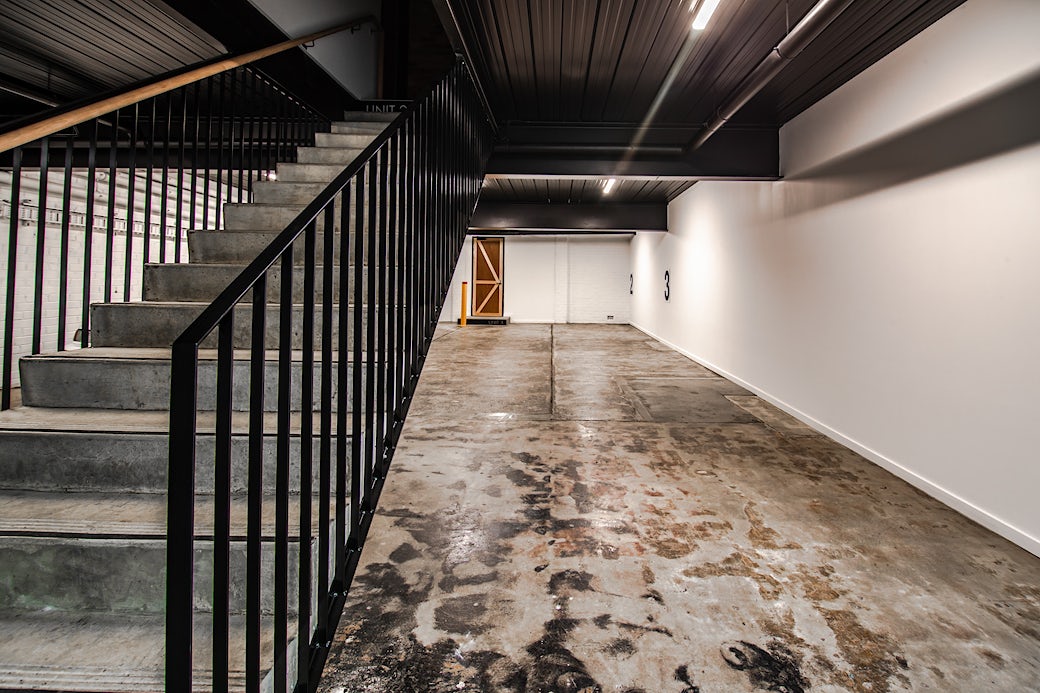

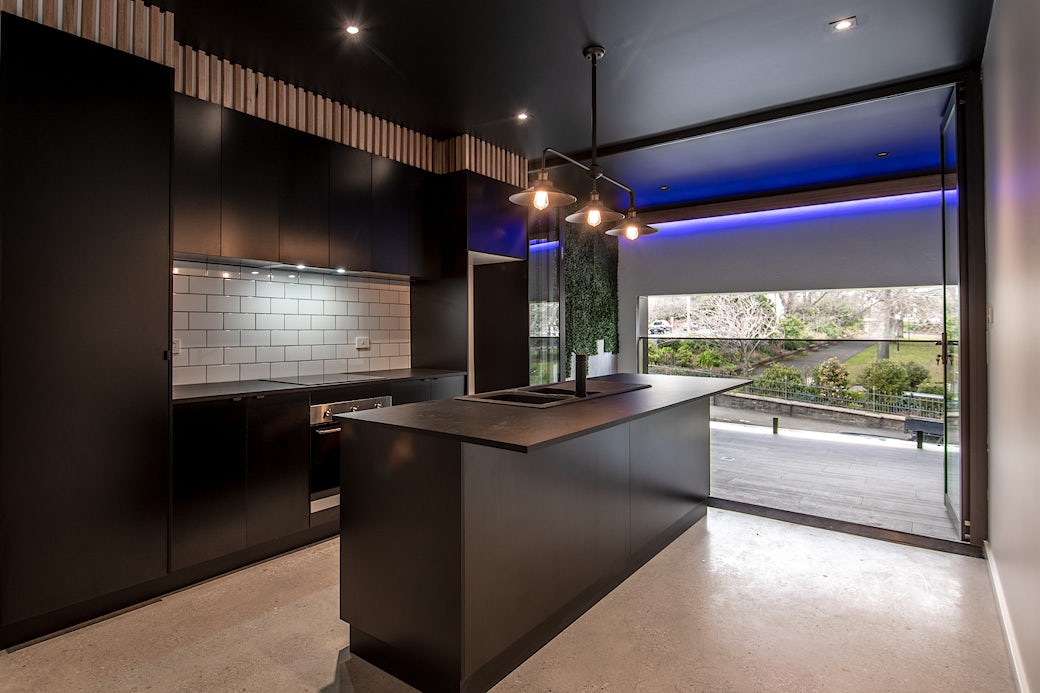


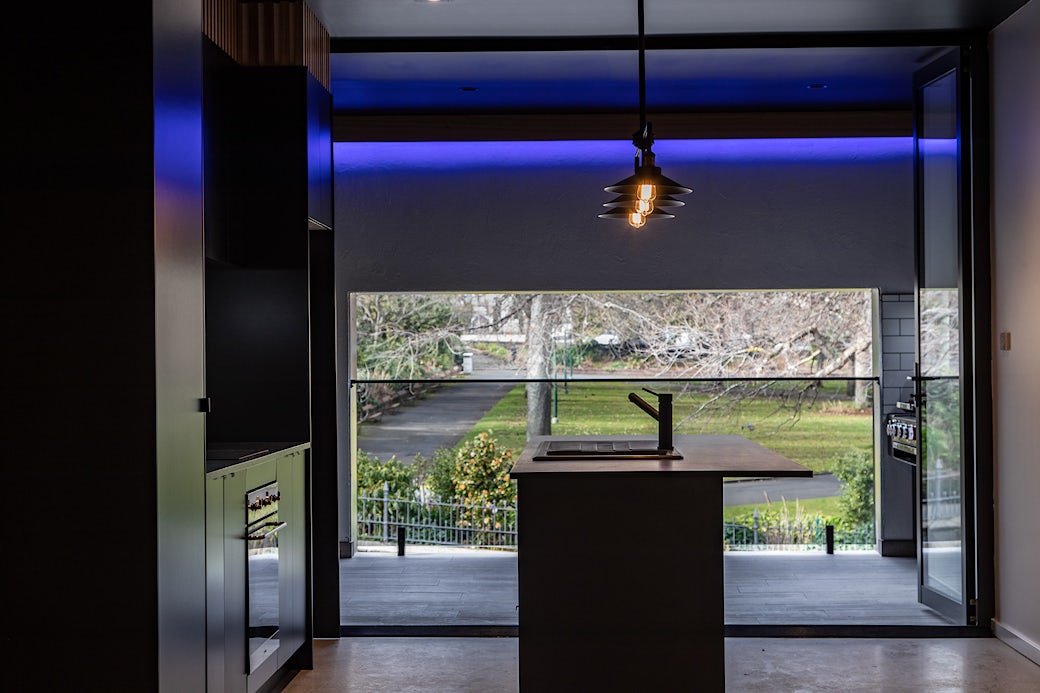

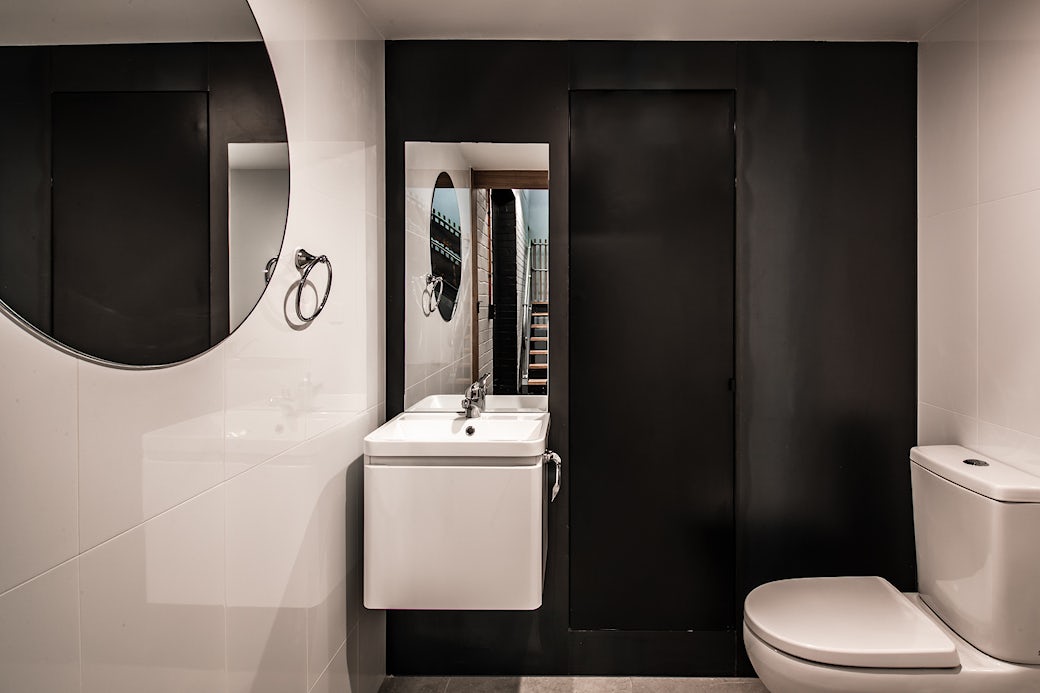
Location
- Launceston, Tasmania
Project Team
- Sam Haberle
- Josh Upston
- Steve Greenwood
Related posts
Get Started
Let's work together...
Interested in how we can help your next project be next level wonderful? Whether you’re looking at building your dream home (or renovating your existing one), have a business development in mind, or you’re in need of some help with brand and marketing (and all that this encompasses), let’s talk about how we can work together to create some magic!

