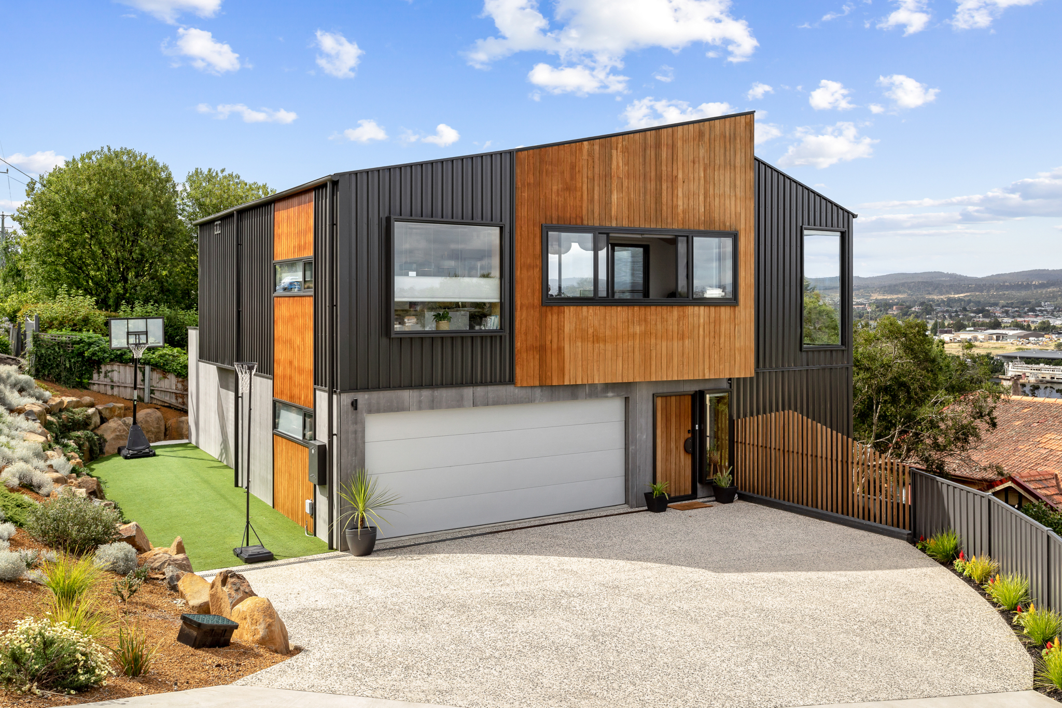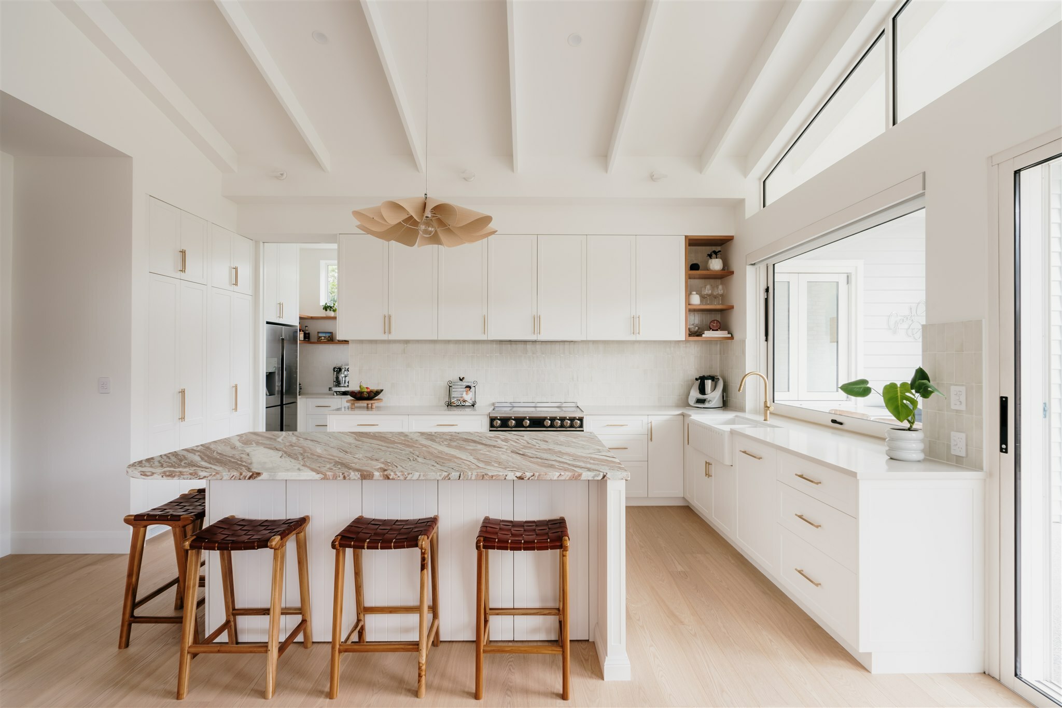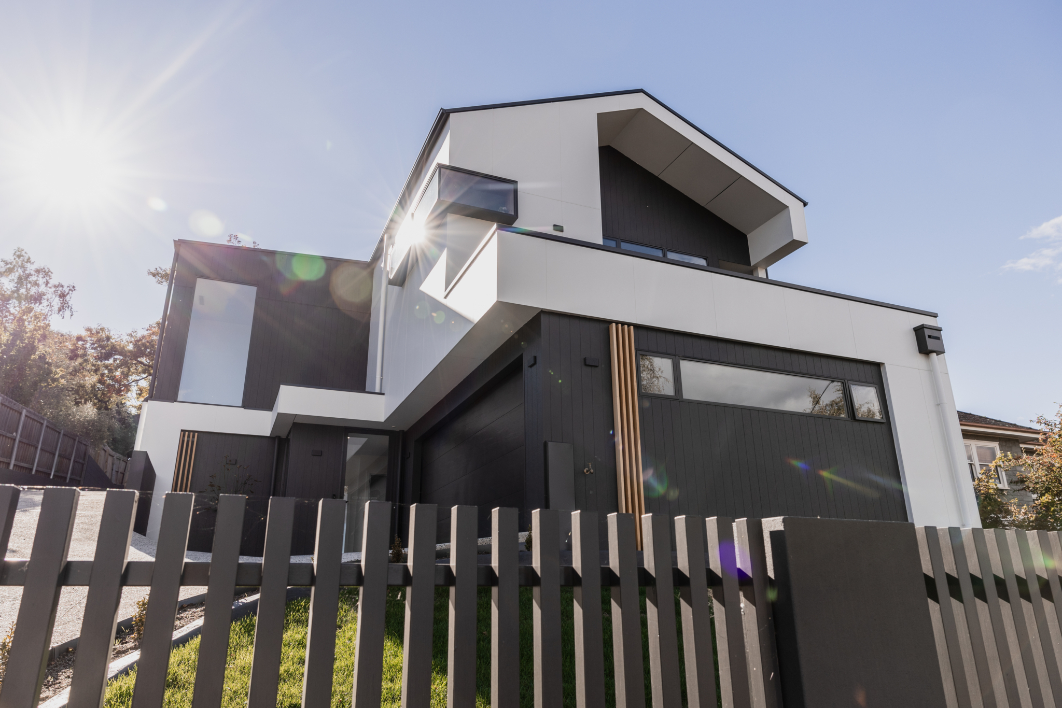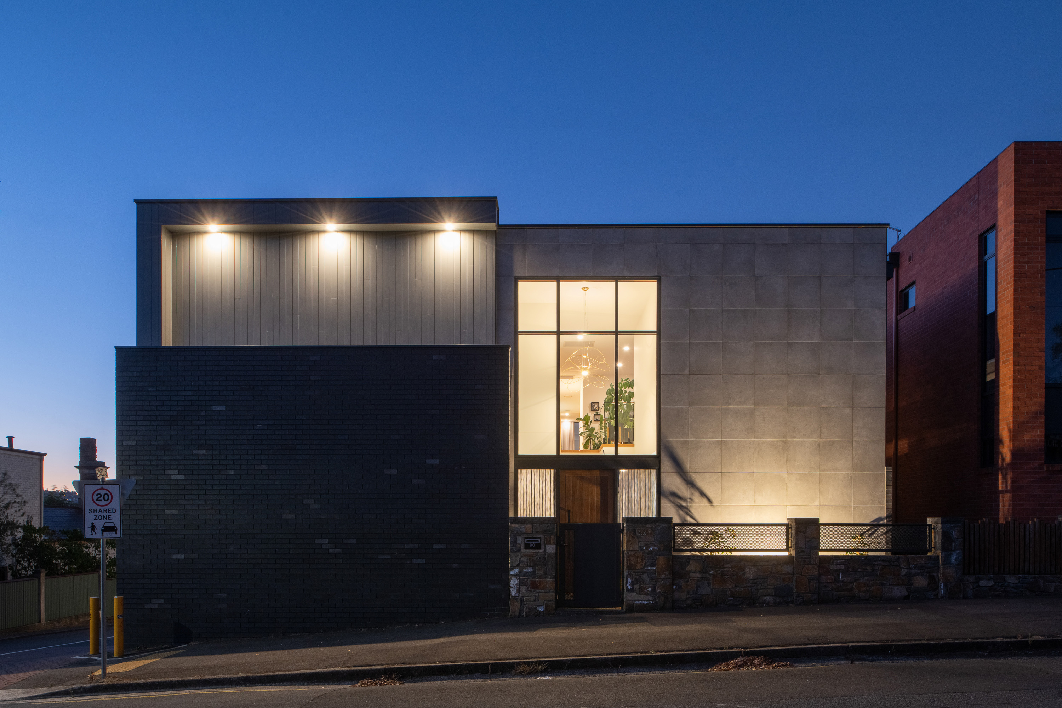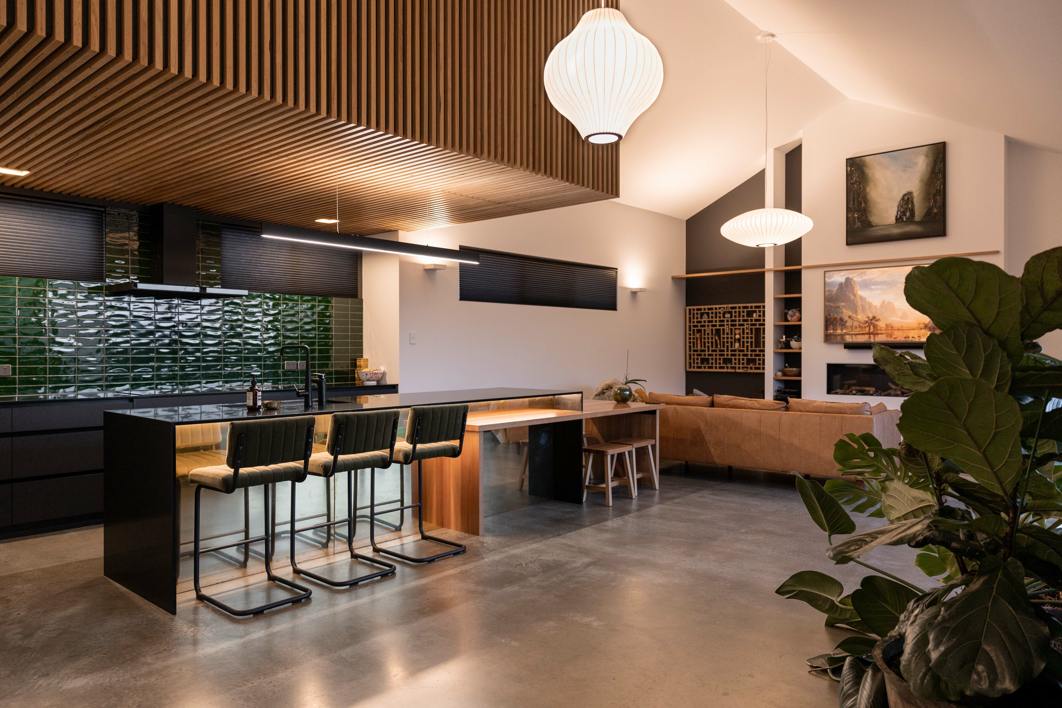Residential architecture.
It’s not often that we get to design a home for one of our own.
‘Black Forest’ is located in the historic and established Launceston suburb of Trevallyn. Only a few minutes from the CBD, perched on Trevallyn hill it takes in views over the Tamar River and toward the mountains.
The client brief – a family home for Mum and Dad and their four children, for there to be clearly separated ‘parent’ and ‘children’ zones, whilst also creating a central family hub that is both functional and relaxing.
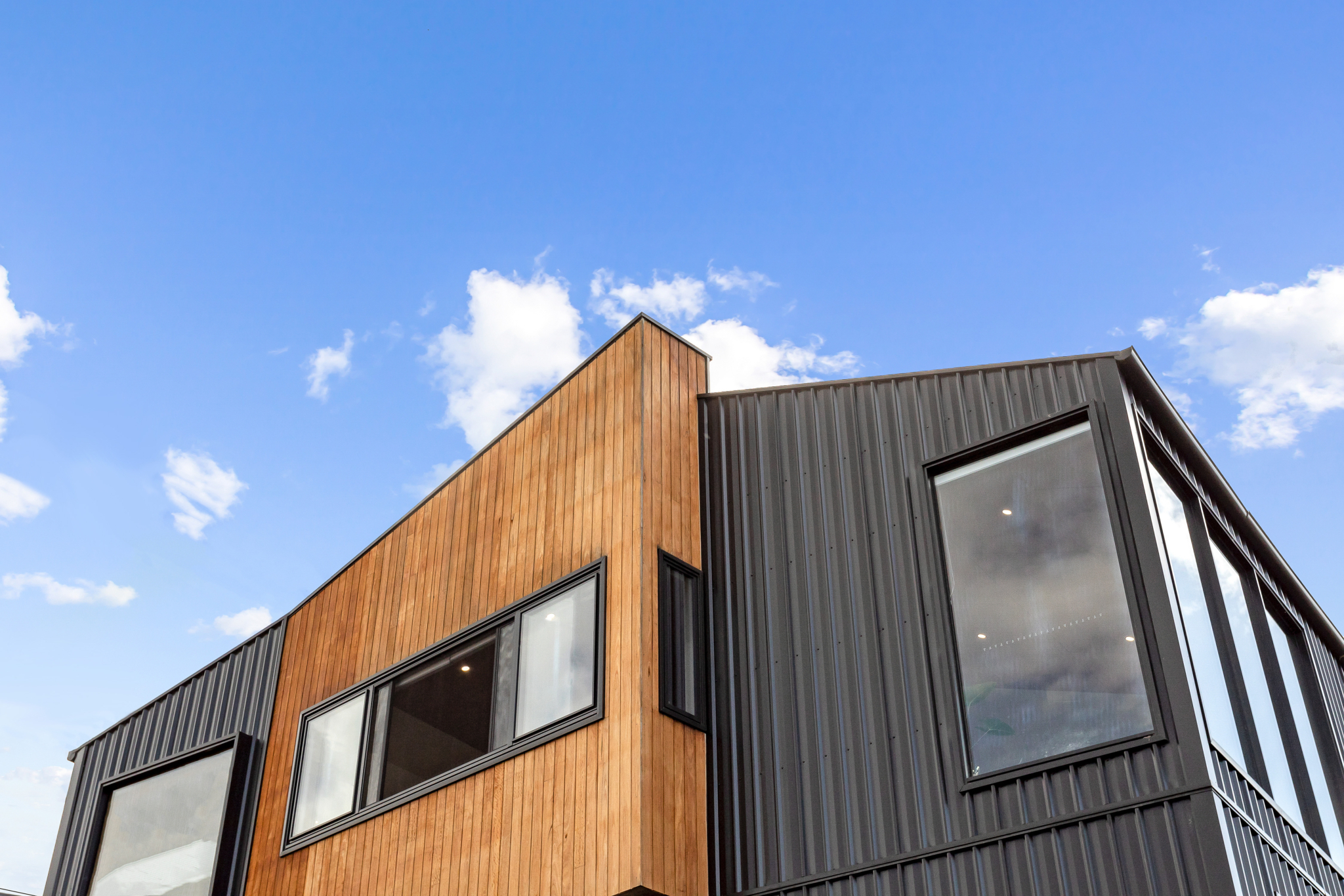
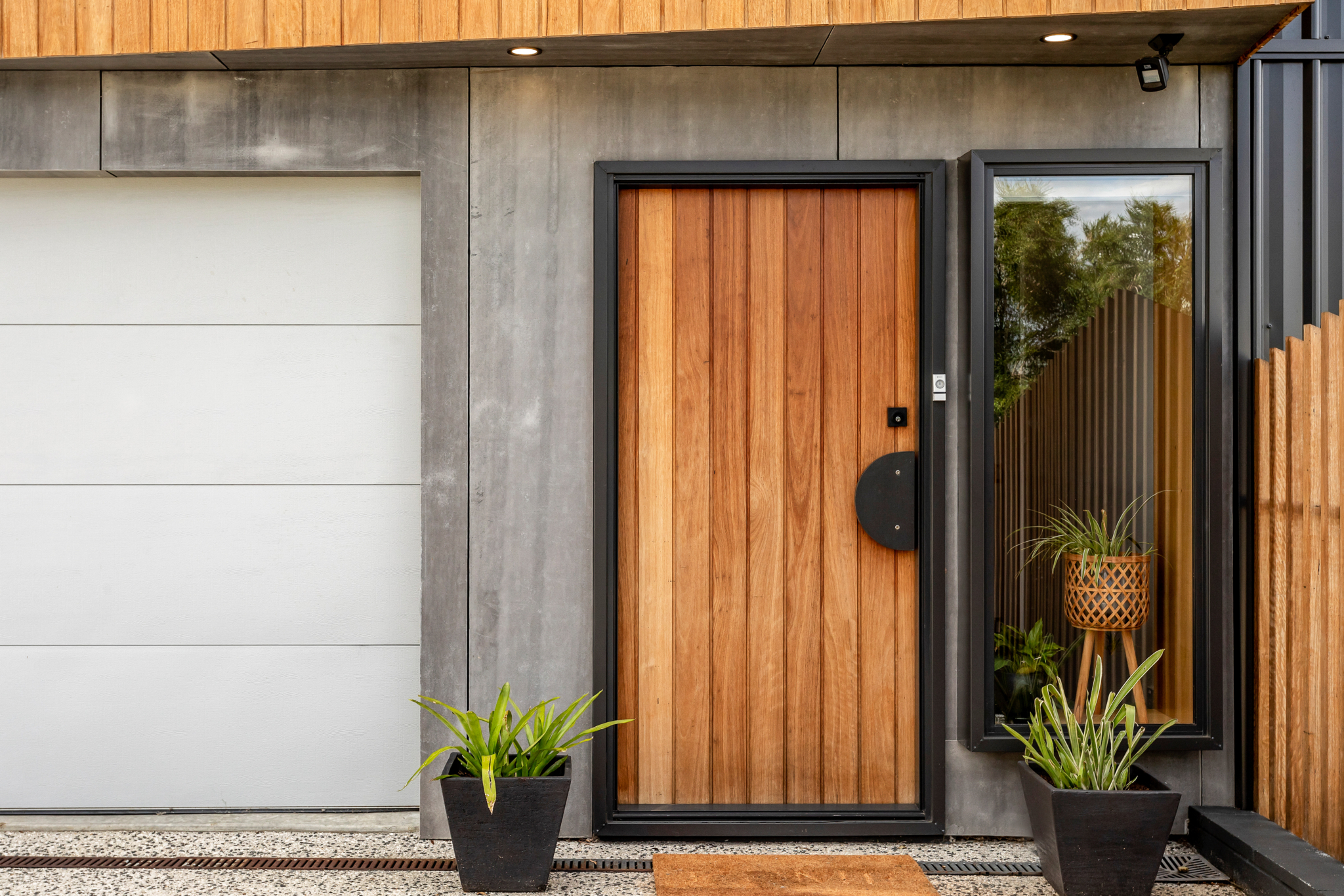
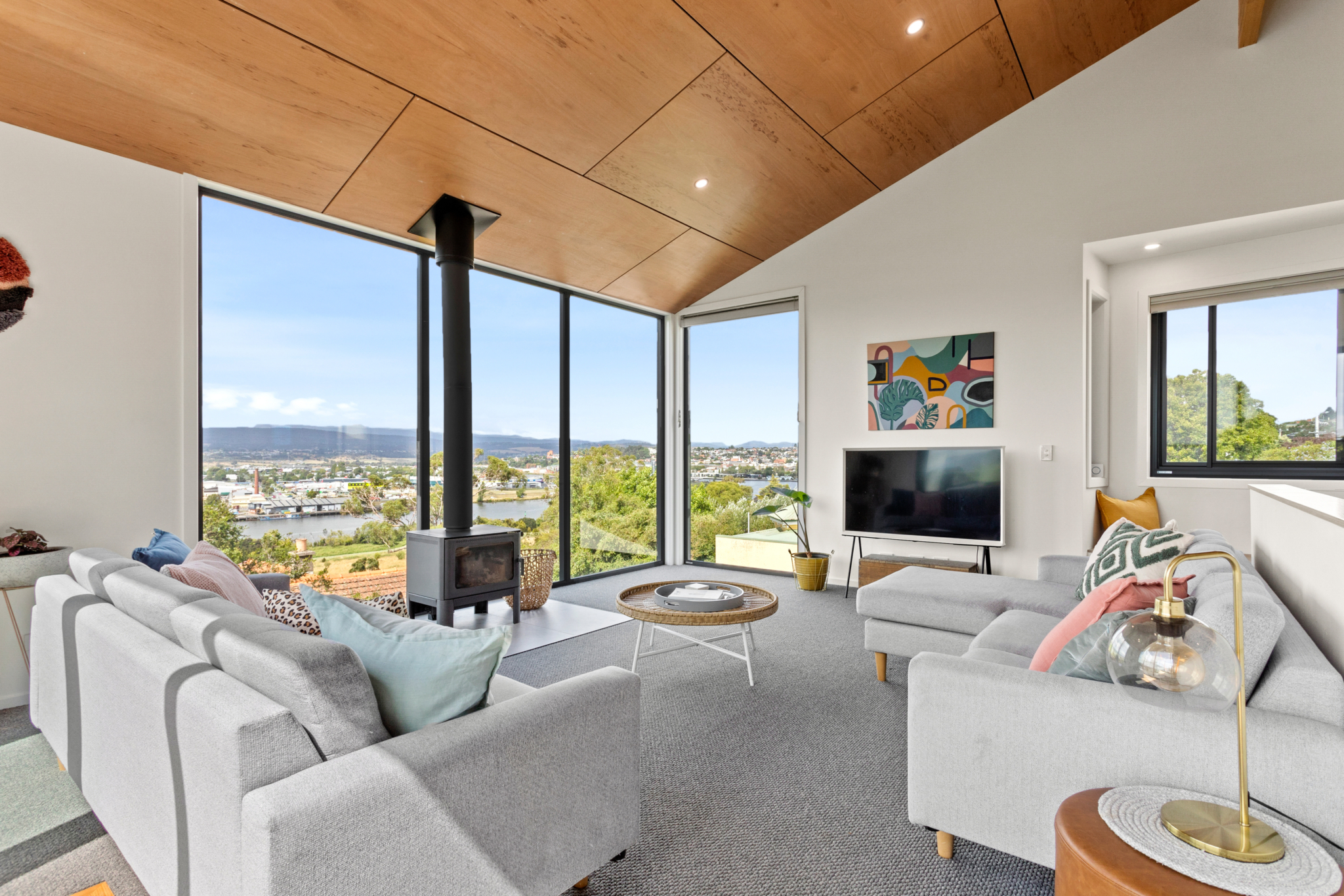
The block itself is steep, has challenging access, and offered only 500 square metres to work with. Creating privacy from the busy street was also a challenge.
Due to the nature of the site and client brief, splitting the house over two floors was the direction we took – the ground floor incorporating 3 bedrooms for the children, rumpus, bathroom, laundry, and double garage.
The elevated first floor enjoys breathtaking views and hosts the family hub – living, dining, and kitchen; along with the master suite.
Overall the home is a modest but efficient 193 square metres of floor space, plus double garage. The home turns it back to the street, and orients toward the views and sun.
The external claddings which contrast beautifully in their materiality, colour, and texture are a combination of Colorbond Trimdek (Monument), Select Shiplap timber cladding, and James Hardie EasyLap with clear finish.
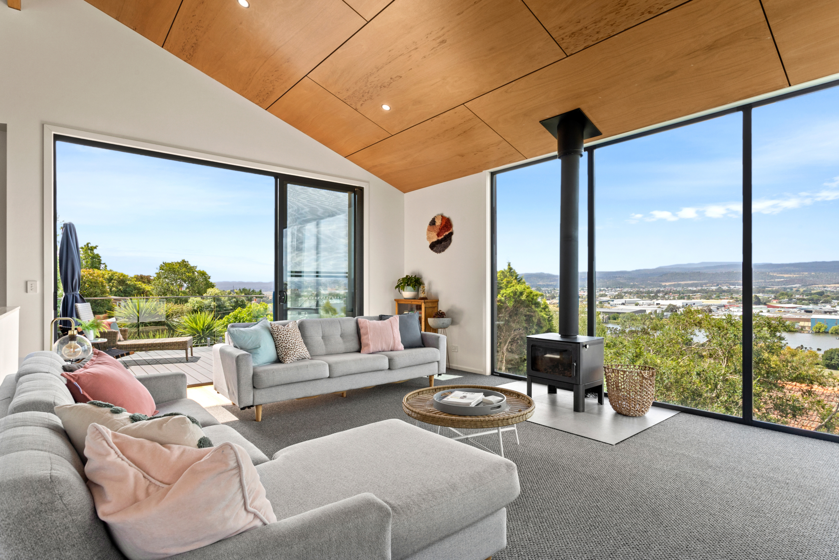
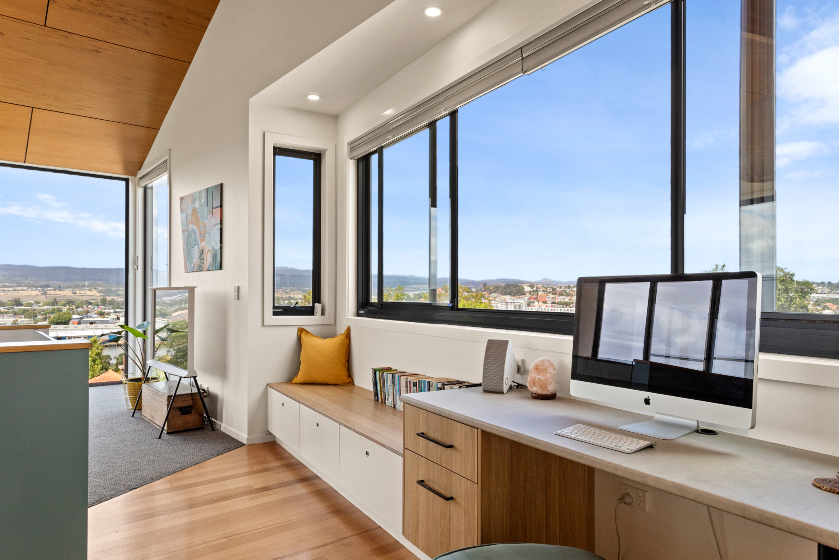
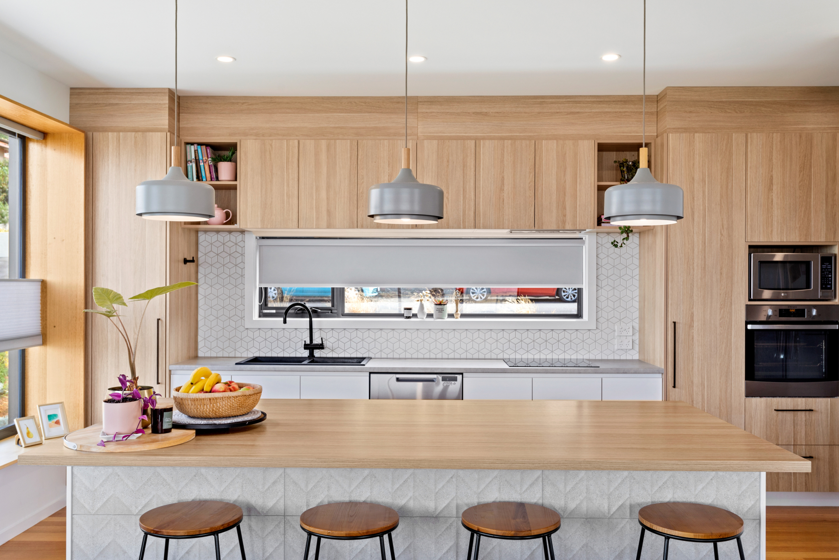
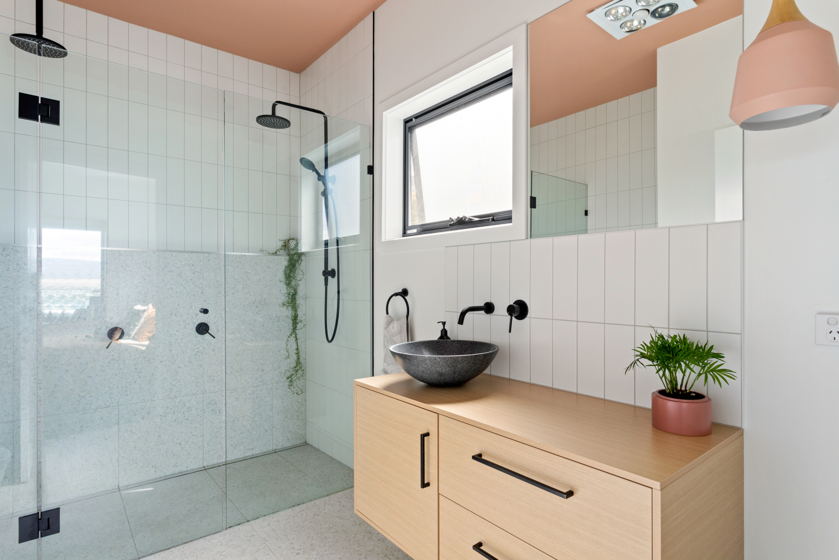
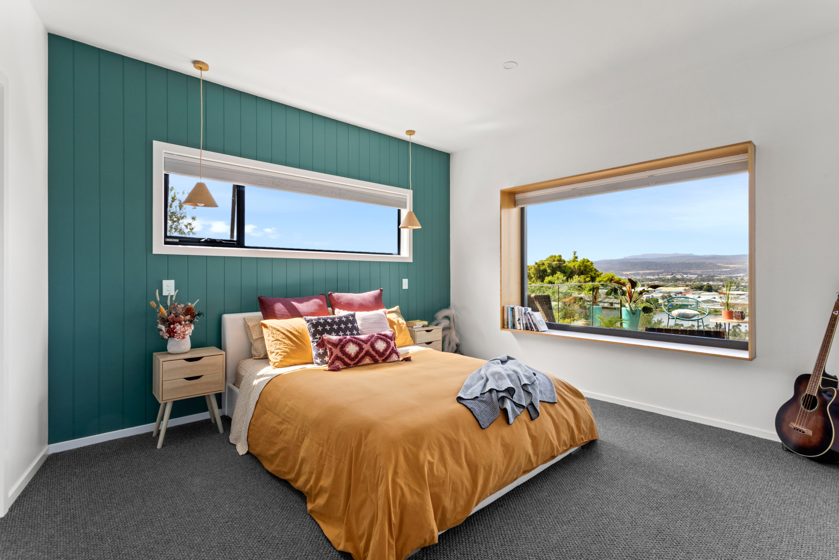
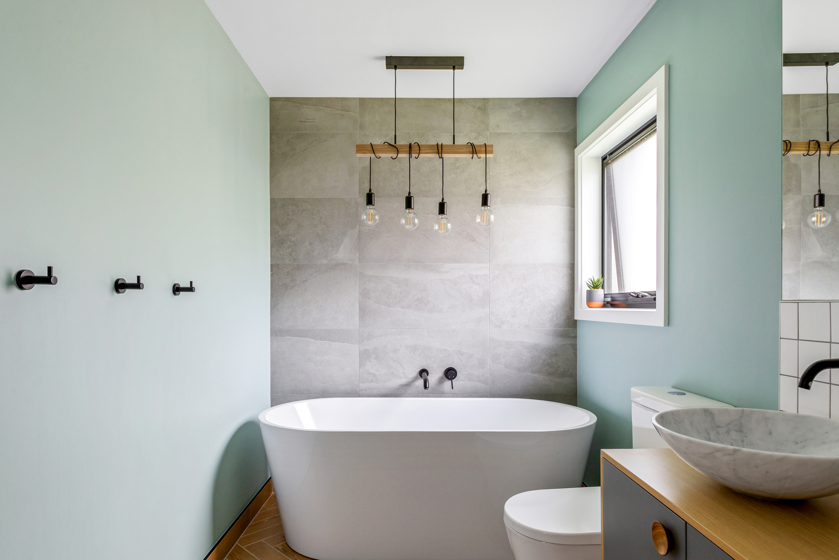
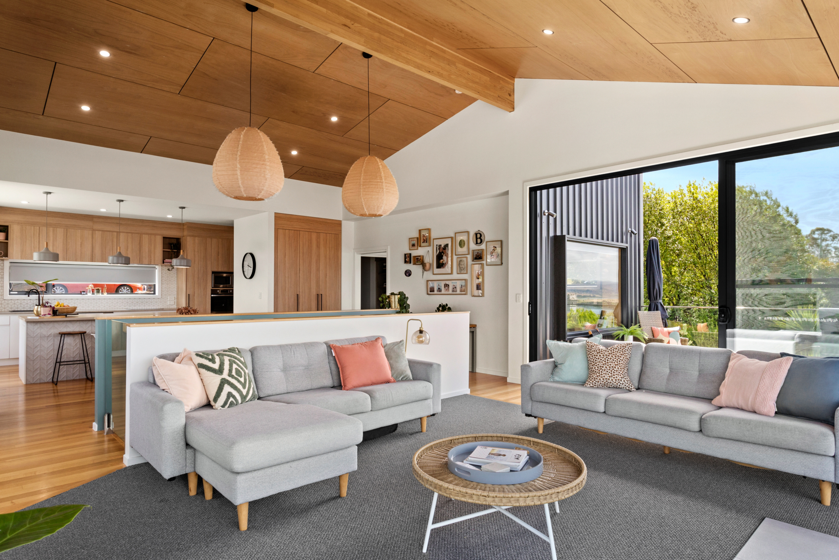
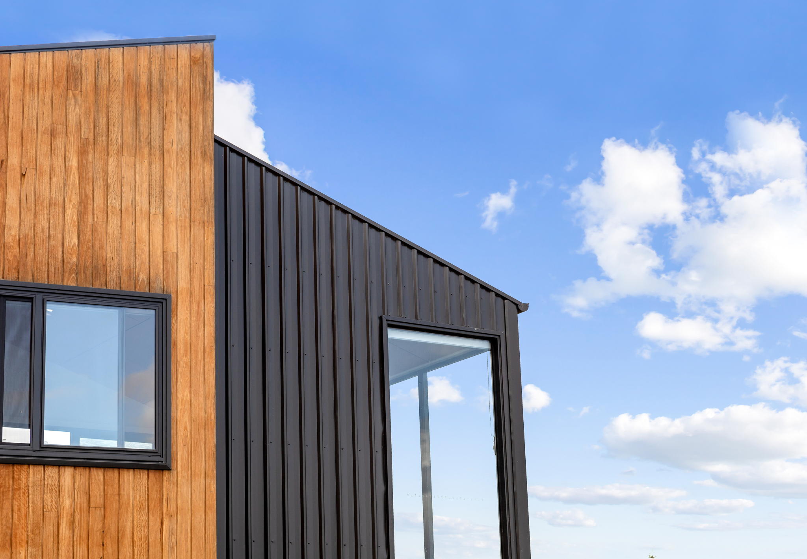
Location
- Launceston, Tasmania
Discipline
Project Team
- Josh Upston
- Sam Haberle
- Steve Greenwood
- Phil Beeston
Related posts
Get Started
Let's work together...
Interested in how we can help your next project be next level wonderful? Whether you’re looking at building your dream home (or renovating your existing one), have a business development in mind, or you’re in need of some help with brand and marketing (and all that this encompasses), let’s talk about how we can work together to create some magic!
