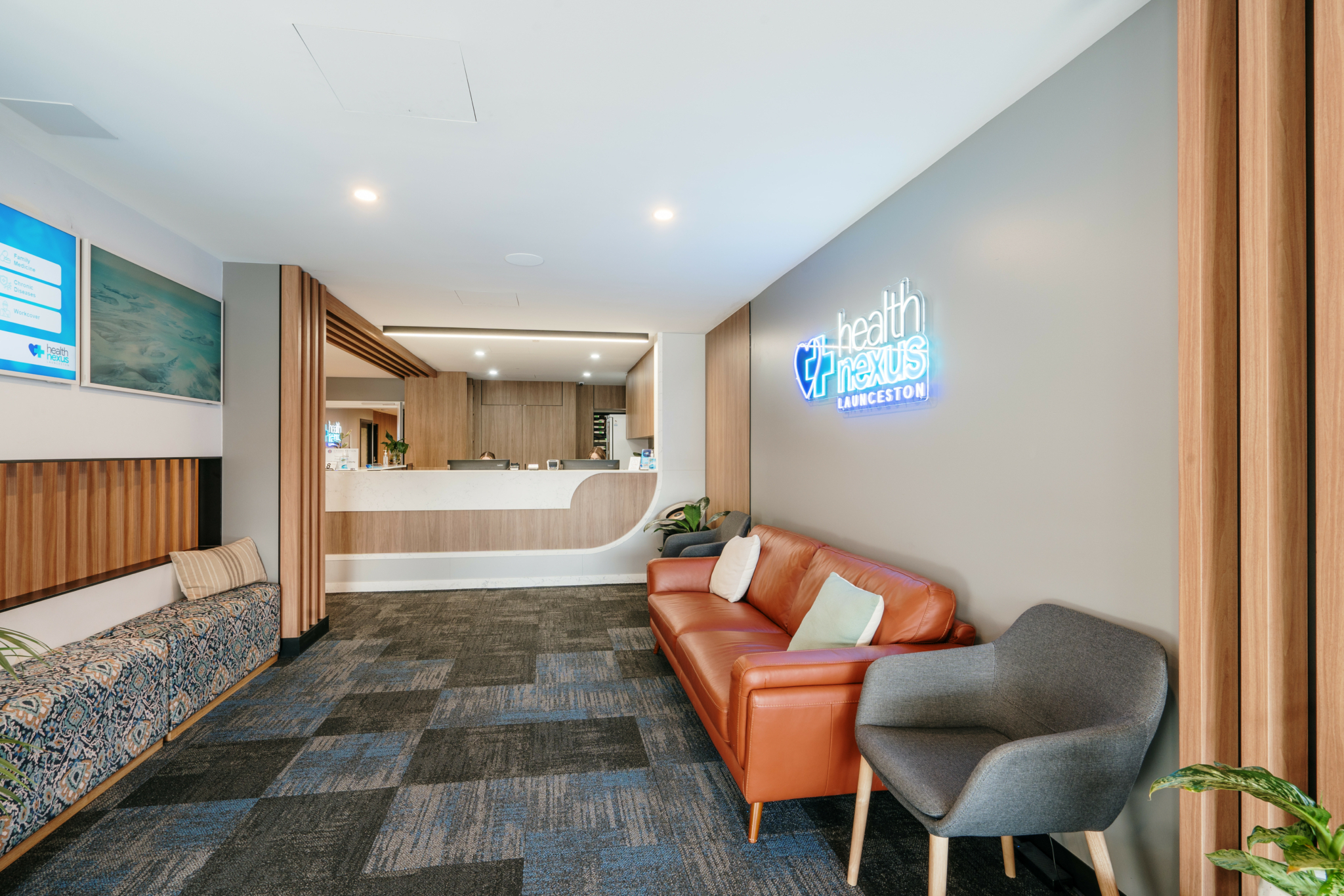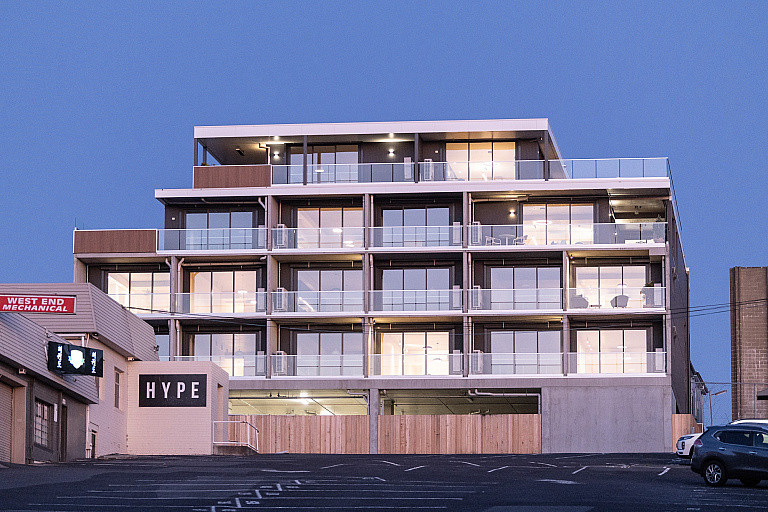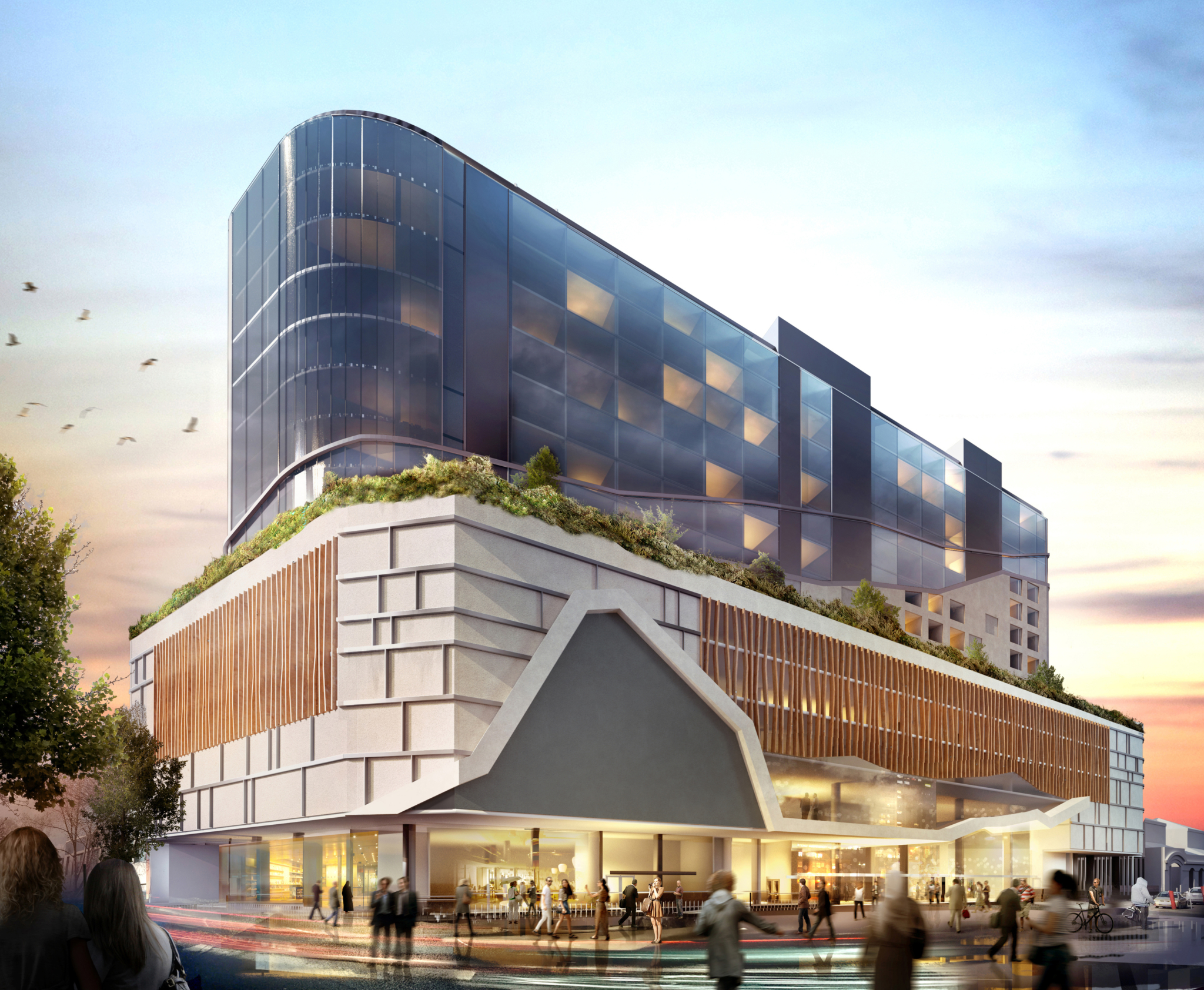Interior fit-out.
The S. design team was thrilled to be commissioned to work alongside an awesome start-up business looking to breathe life into the Launceston ‘foodie’ culture.
The project involved the adaptive re-use of a dormant warehouse into an approachable, relevant and viable offering. The relationship of the façade to the street was critically important for presence and marketing.
A bold black façade and contrasting graphics resulted in a punchy, youthful entrance. Internally the ethos of the business is reflected in the material palette with recycled timbers and natural tones.
Outdoor seating with funky screening and planting further cemented the business’ presence in the streetscape.
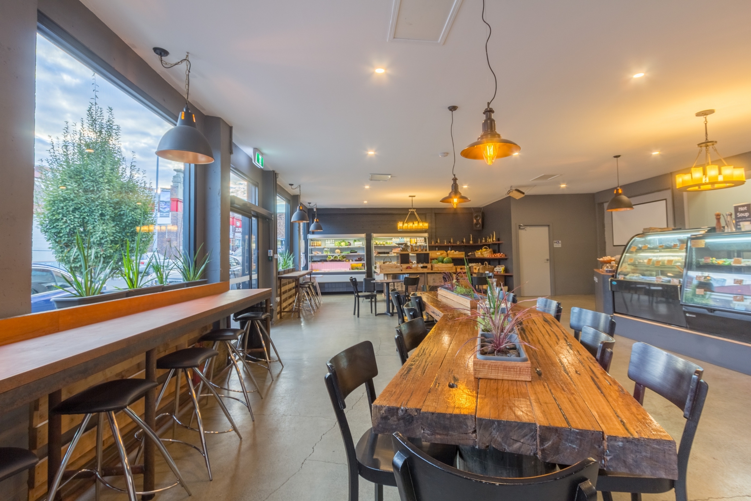
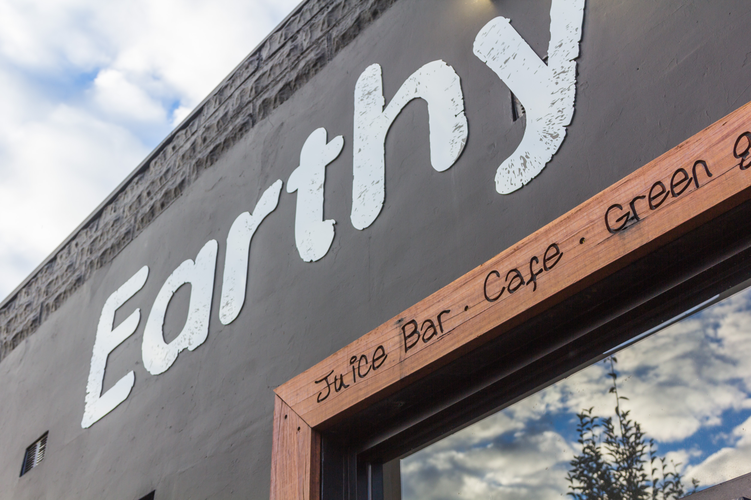
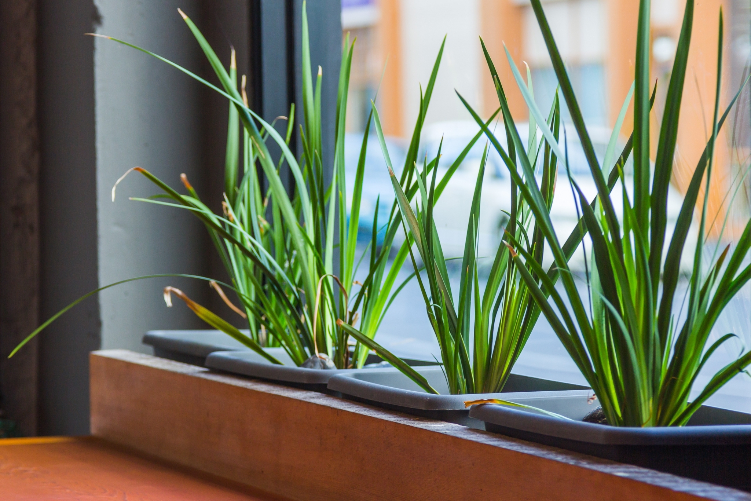
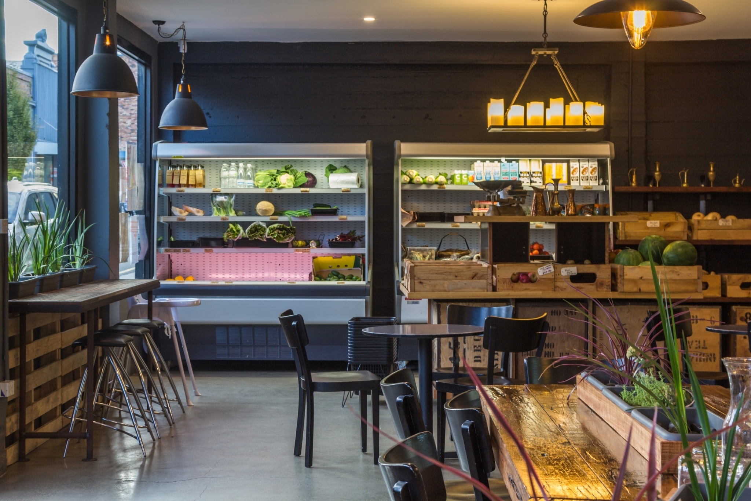
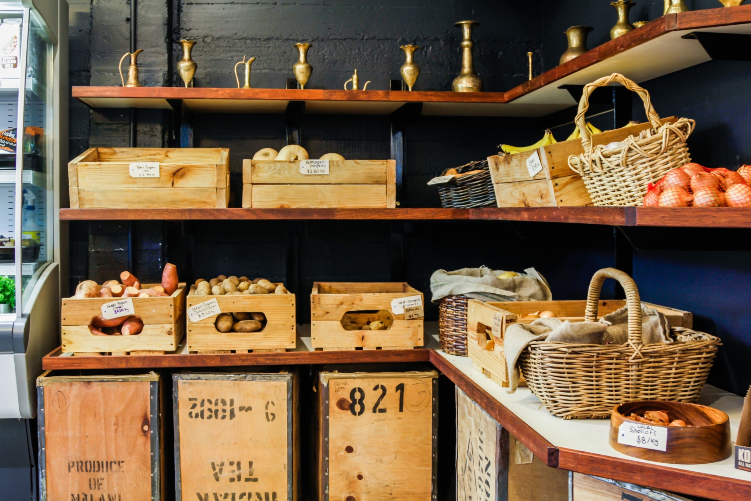
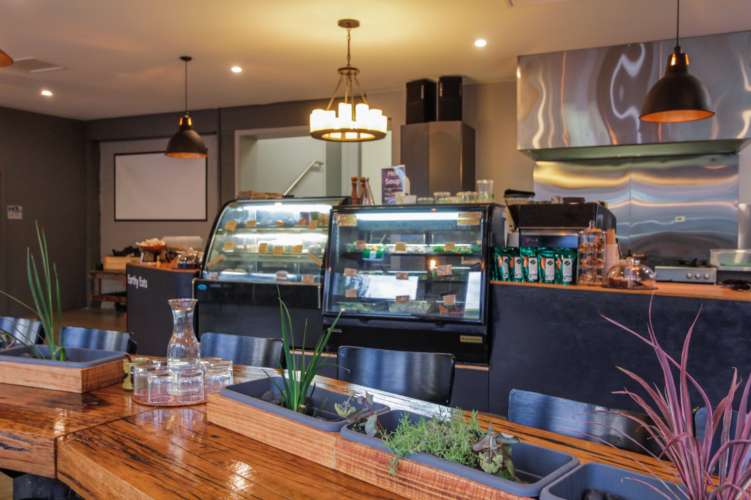
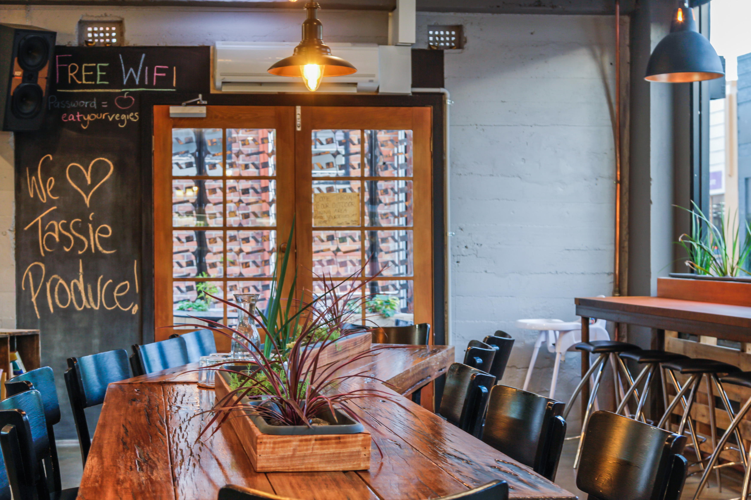
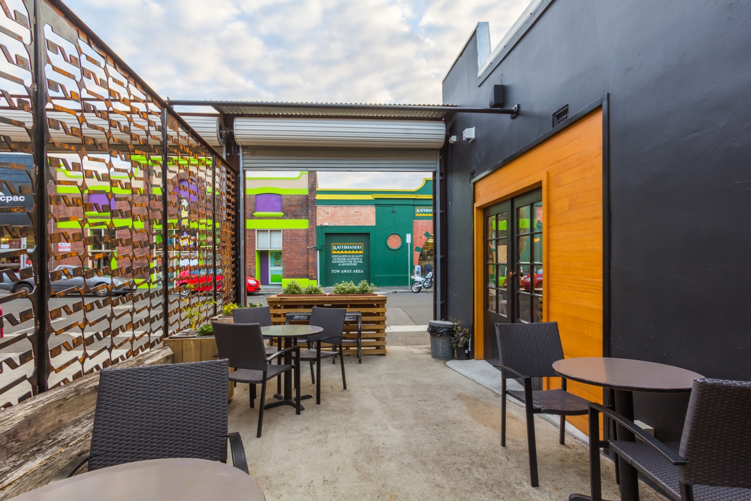
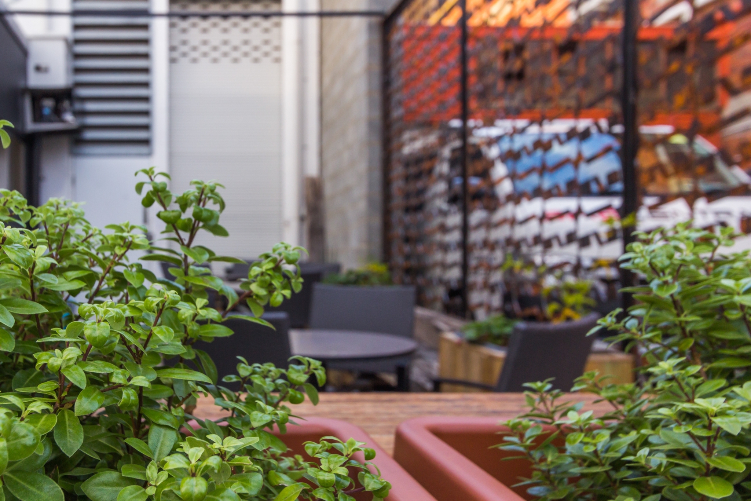
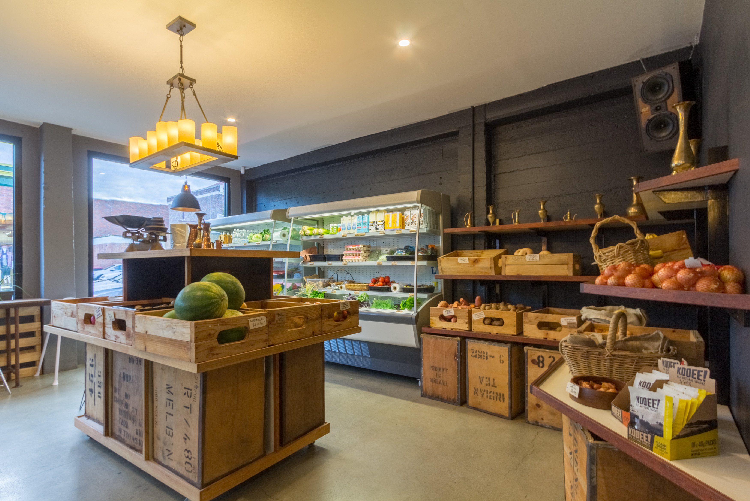
Client
Location
- Launceston, Tasmania
Discipline
Project Team
Related posts
Get Started
Let's work together...
Interested in how we can help your next project be next level wonderful? Whether you’re looking at building your dream home (or renovating your existing one), have a business development in mind, or you’re in need of some help with brand and marketing (and all that this encompasses), let’s talk about how we can work together to create some magic!

