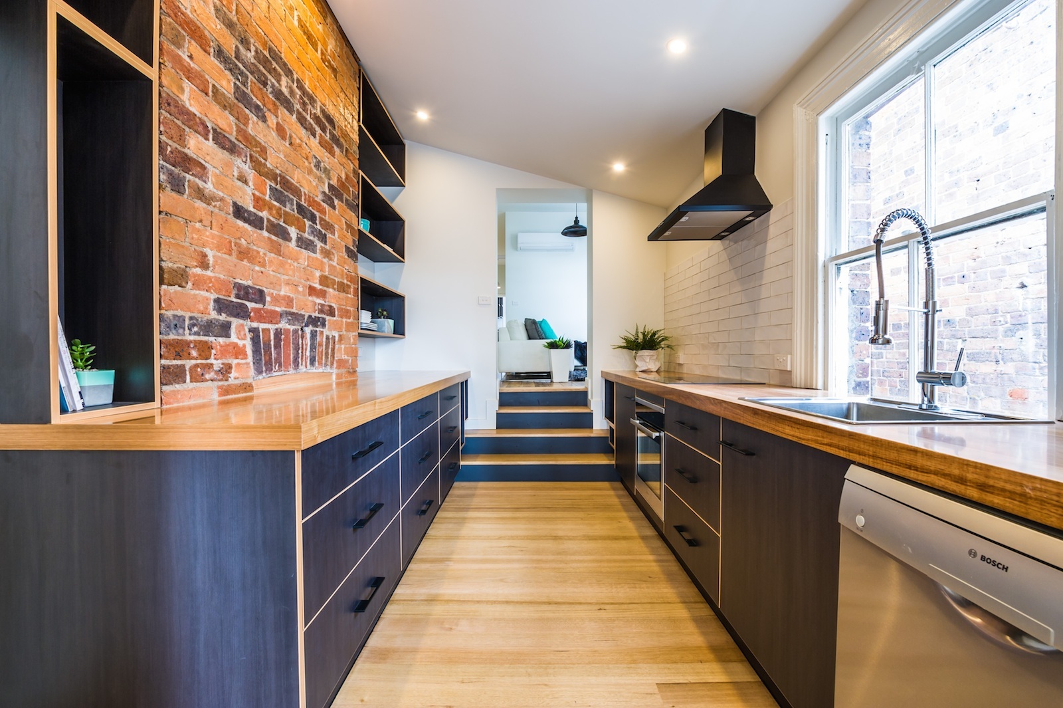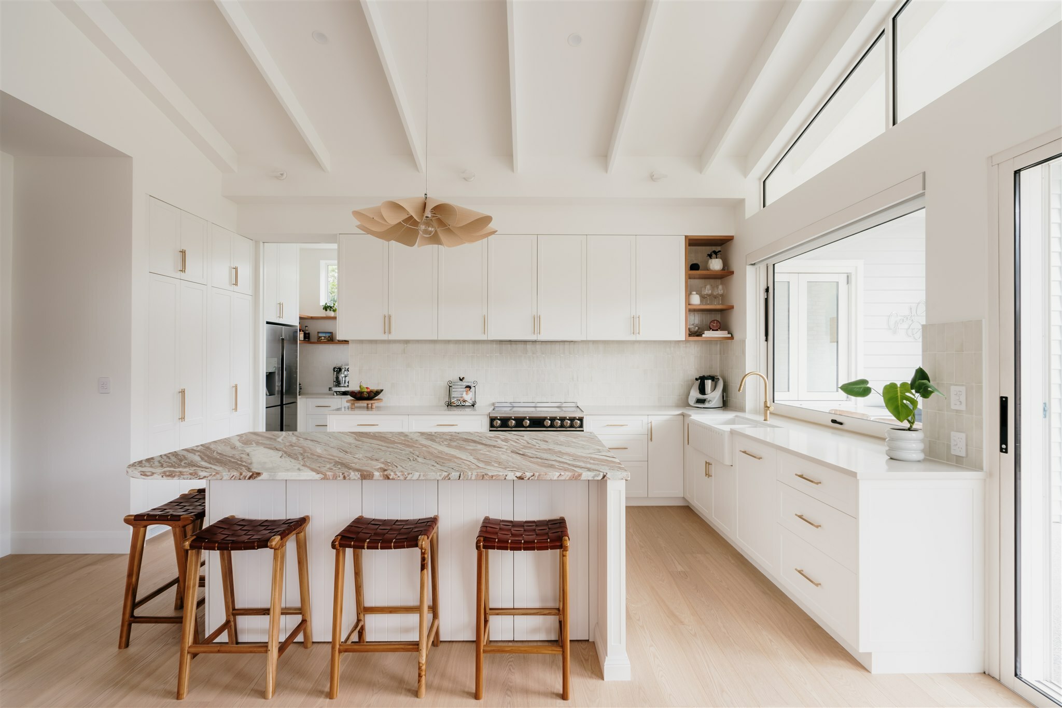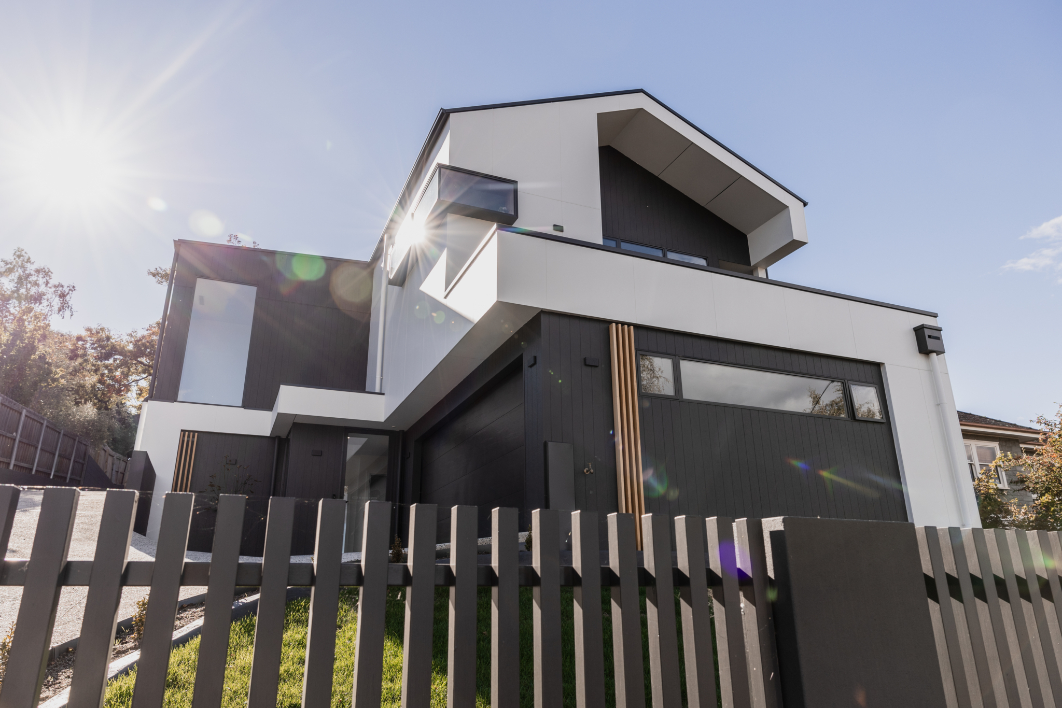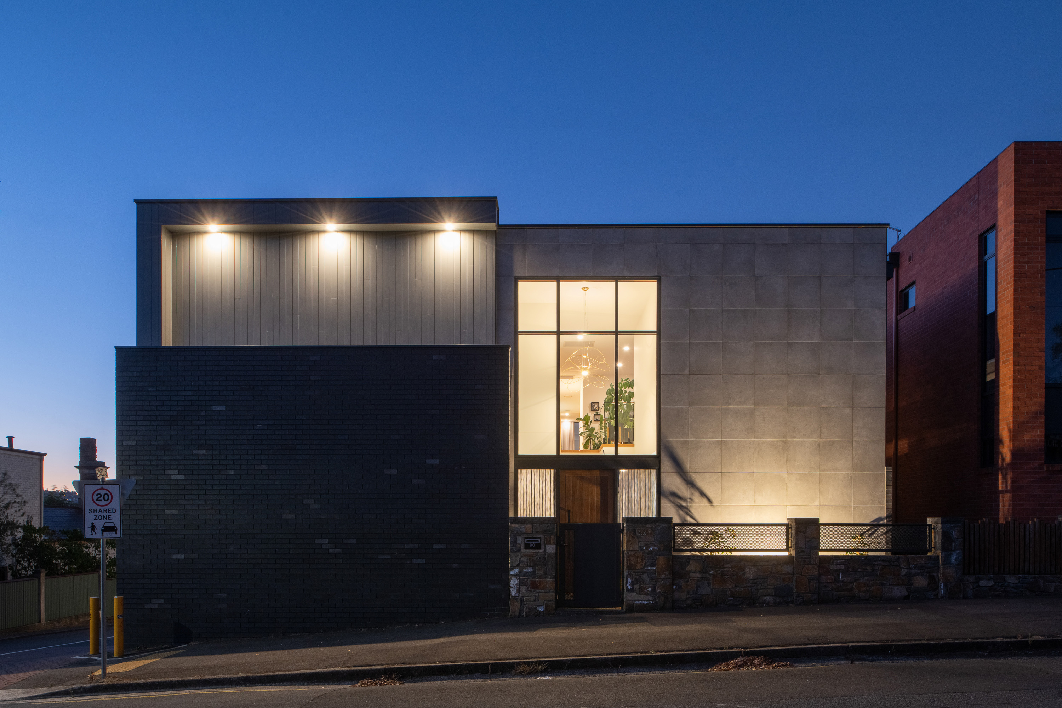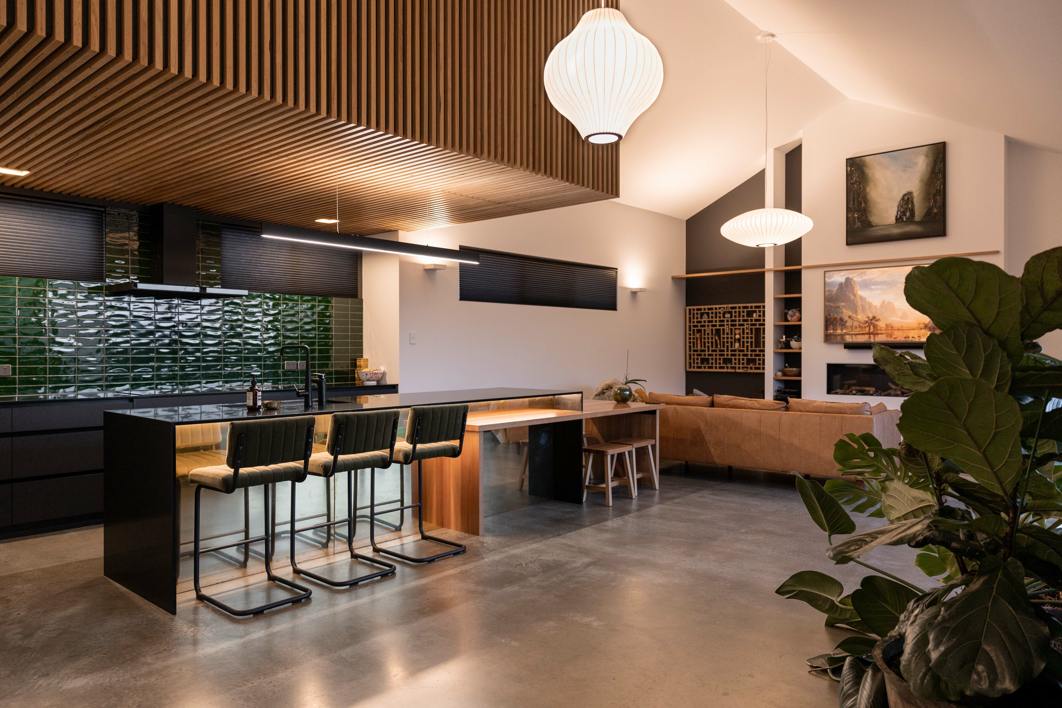Residential architecture.
The Eighty-Eight Development presented a unique opportunity for the S. design team. Working closely with our savvy clients, the project scope evolved to incorporate a mixed-use programme that included a commercial tenancy on the ground floor and a private terrace apartment above.
Balancing commercial viability against a set of heritage parameters, this project required a number of design iterations to reach the perfect balance. With an elongated, narrow footprint, the layout of the apartment proved to be a challenge.
Through clever design thinking, the final design managed to pack two bedrooms, one bathroom and a functional indoor/outdoor space, enriched with exposed heritage details, a gesture to the historical value of the building.
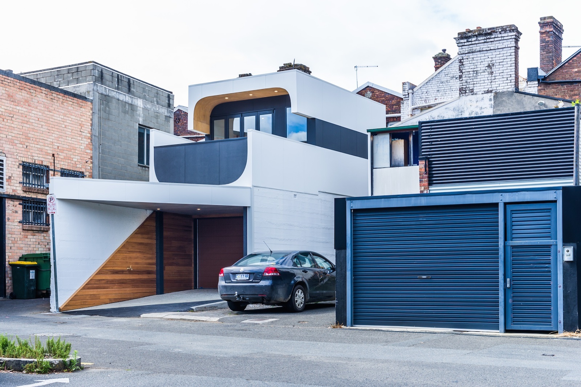
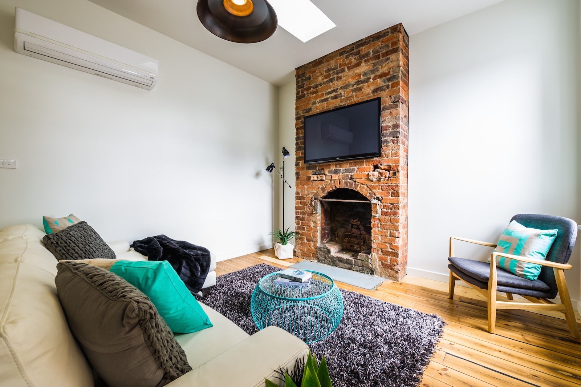
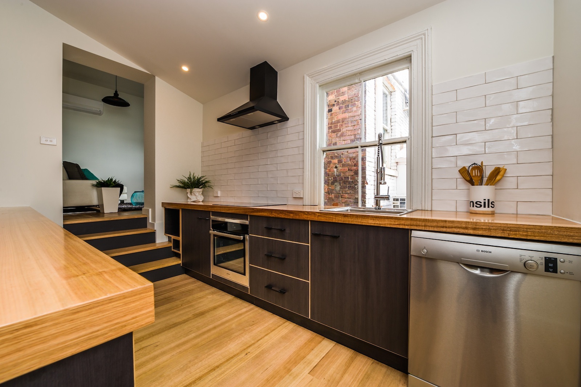
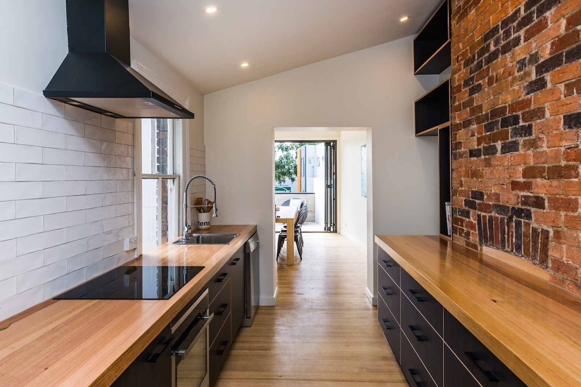
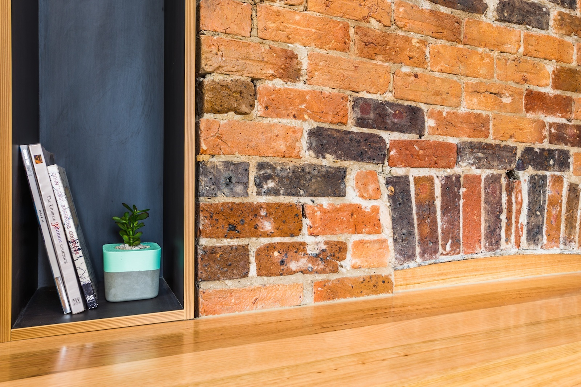
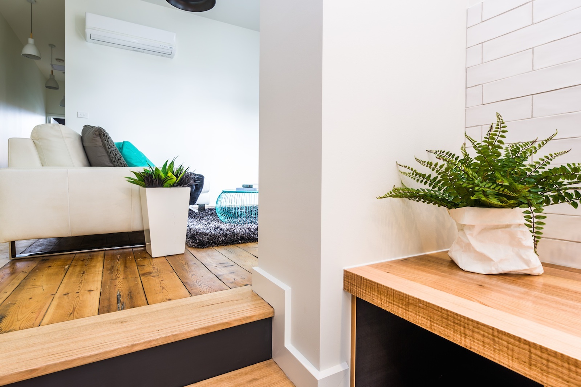
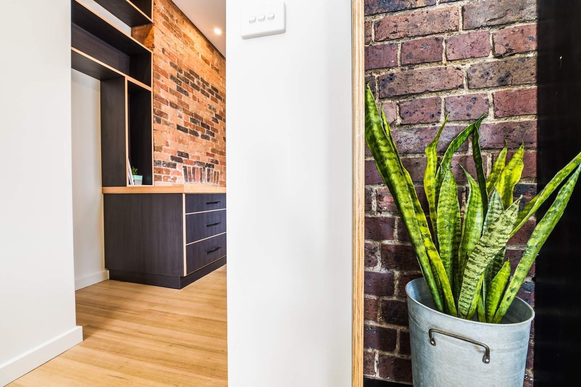
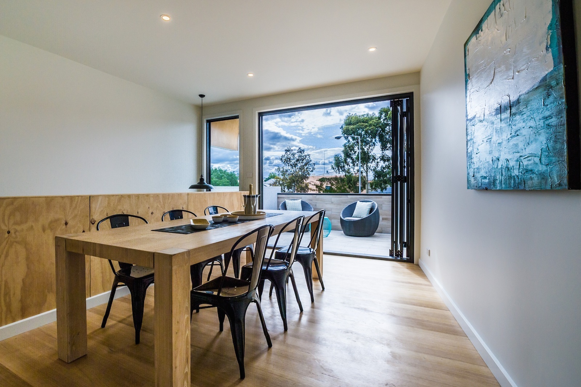
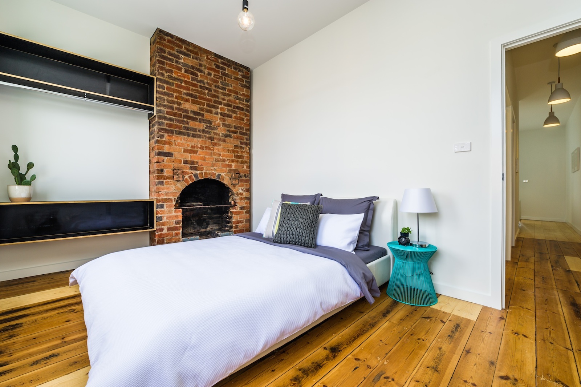
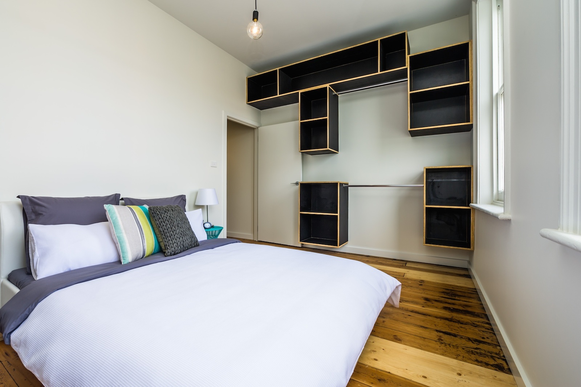
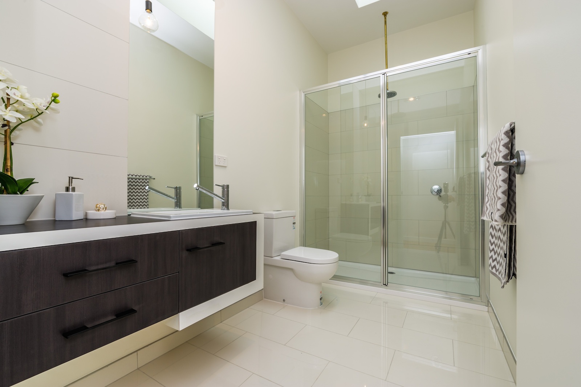
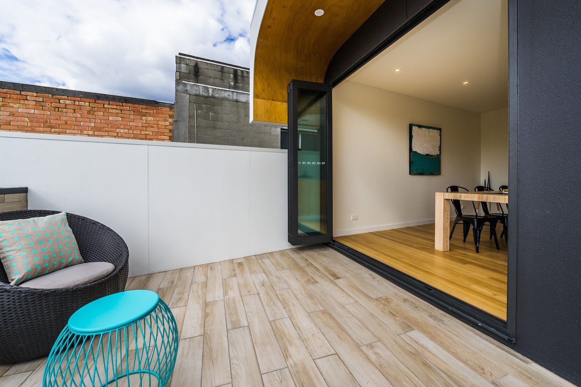

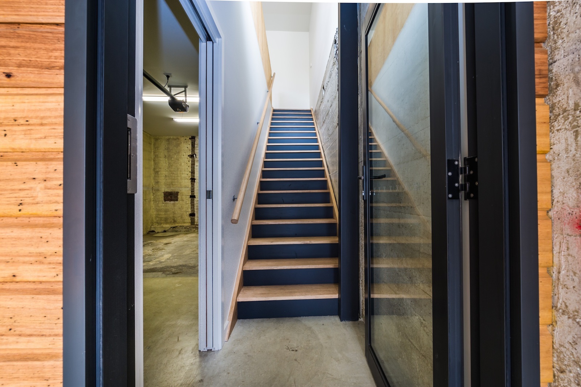
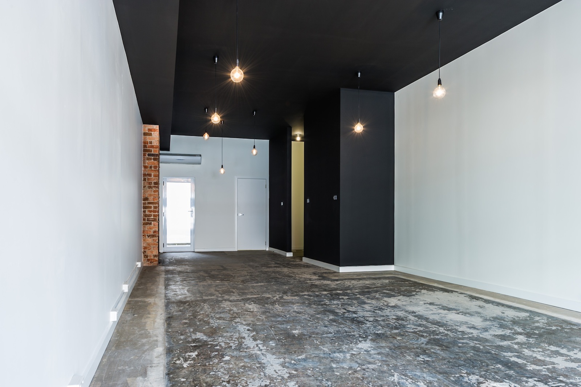
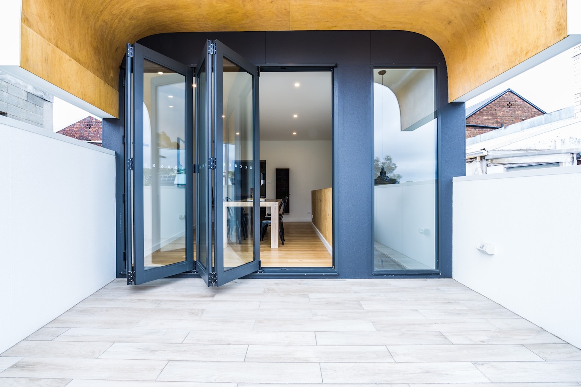
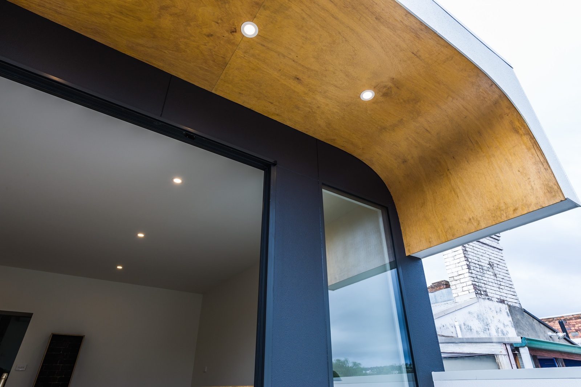
Related posts
Get Started
Let's work together...
Interested in how we can help your next project be next level wonderful? Whether you’re looking at building your dream home (or renovating your existing one), have a business development in mind, or you’re in need of some help with brand and marketing (and all that this encompasses), let’s talk about how we can work together to create some magic!
