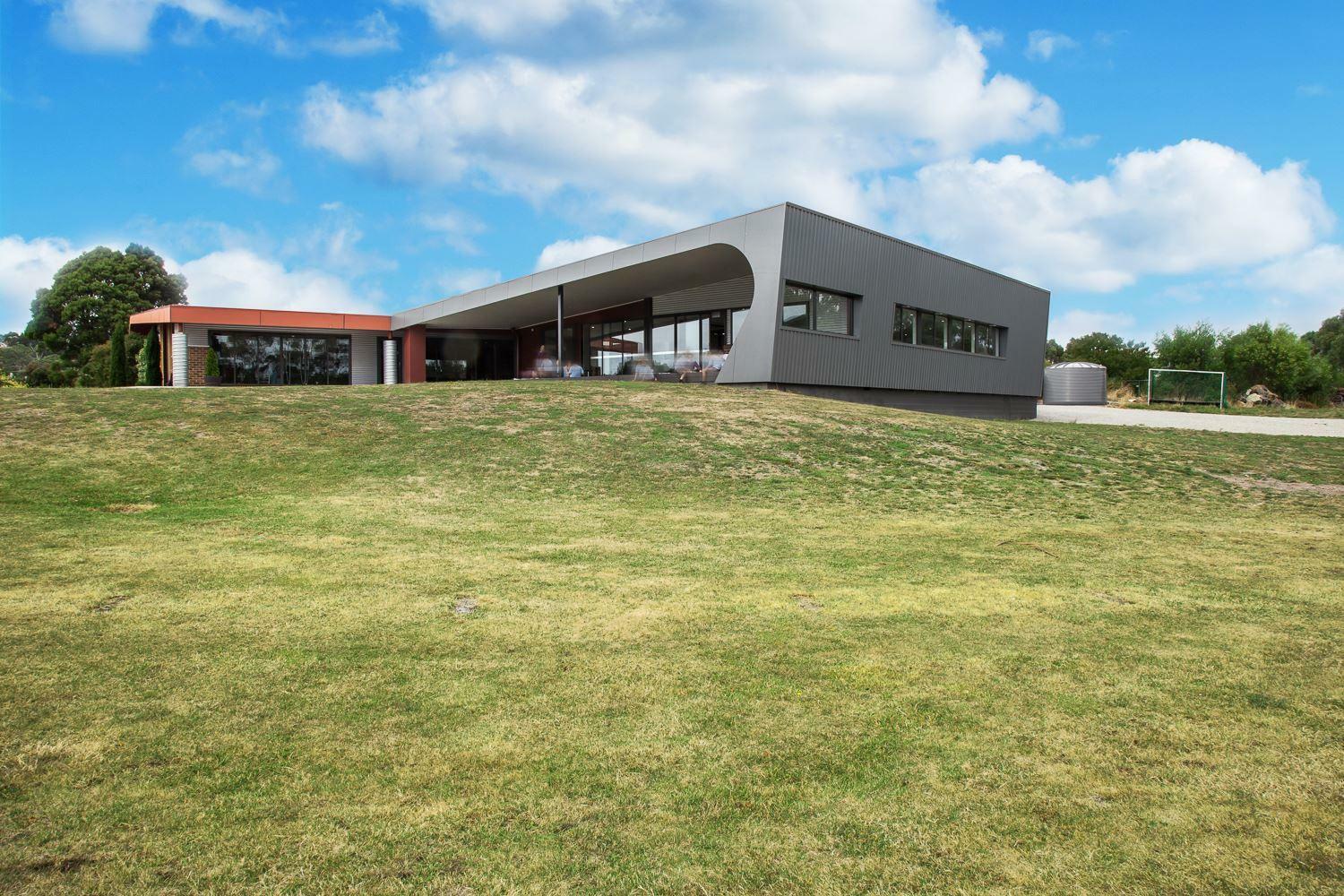Education architecture.
Designed to complement the existing trade centre at Circular Head Christian School, the new home economics and workshop building strengthens connections between inside and outside and nurtures community spirit within the school.
A large communal area at the front of the building is already a favourite space for gatherings and parties and flows easily onto the school oval.
The new domestic and commercial teaching kitchen is a bright space with the flexibility to be used for gatherings, whilst the new woodworking workshop extends from the existing metalwork area and has broadened creative possibilities for students!
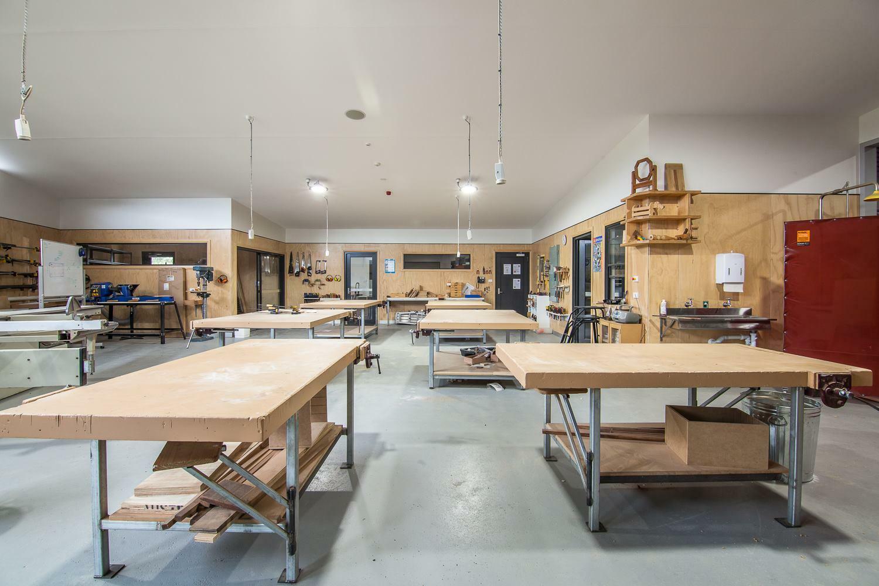
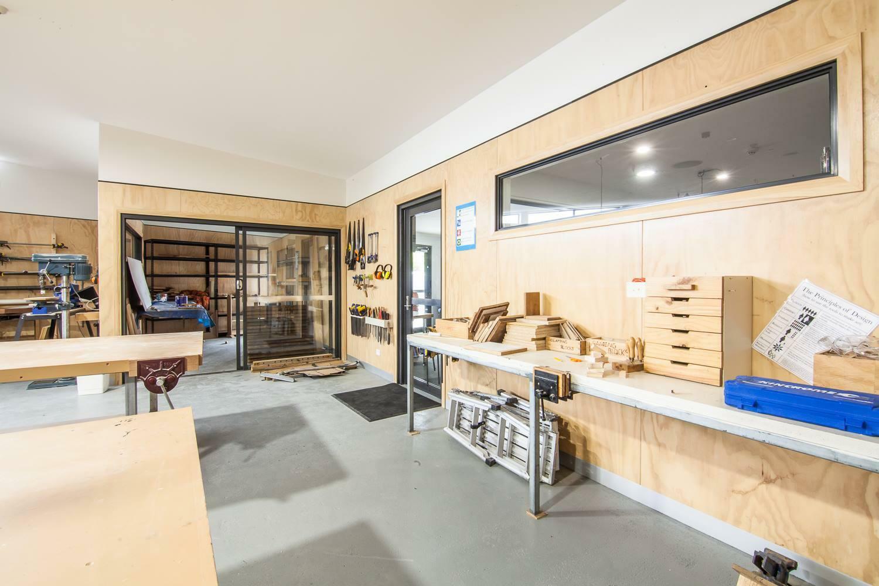
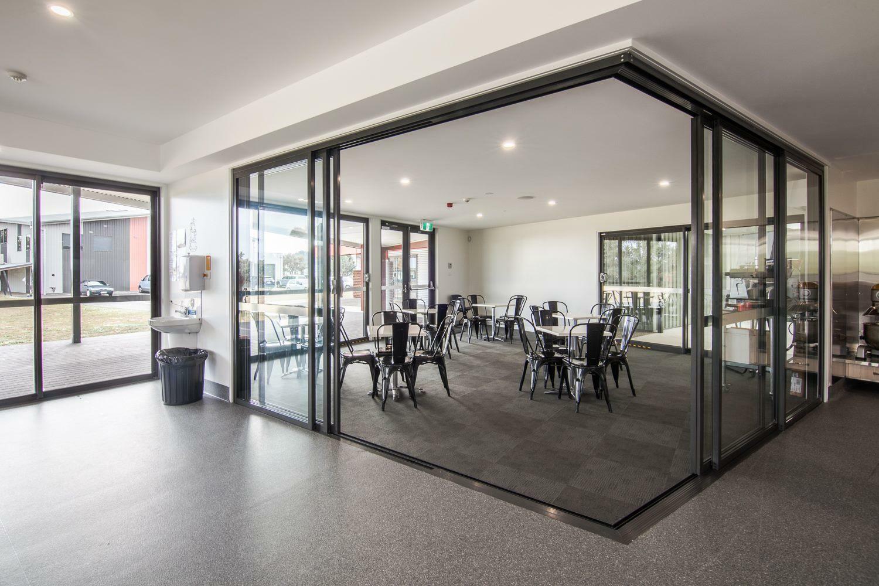
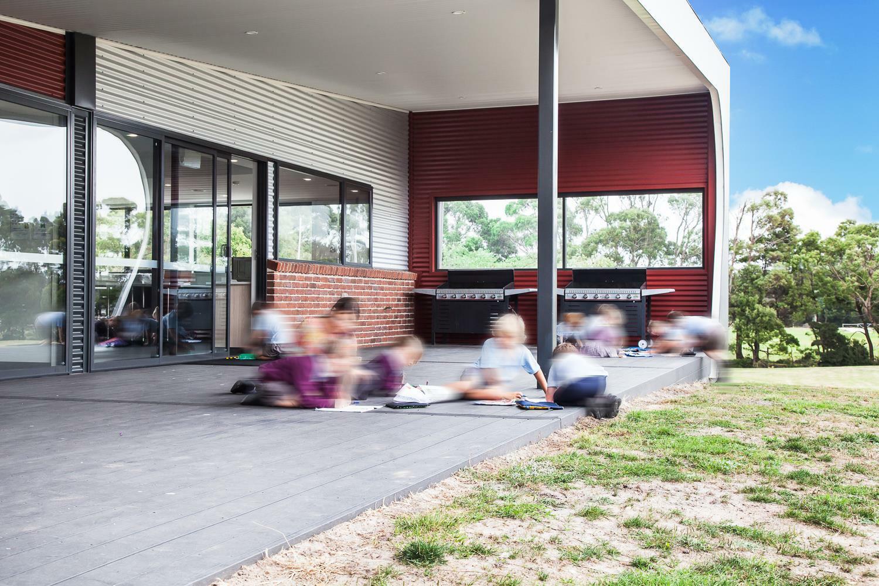
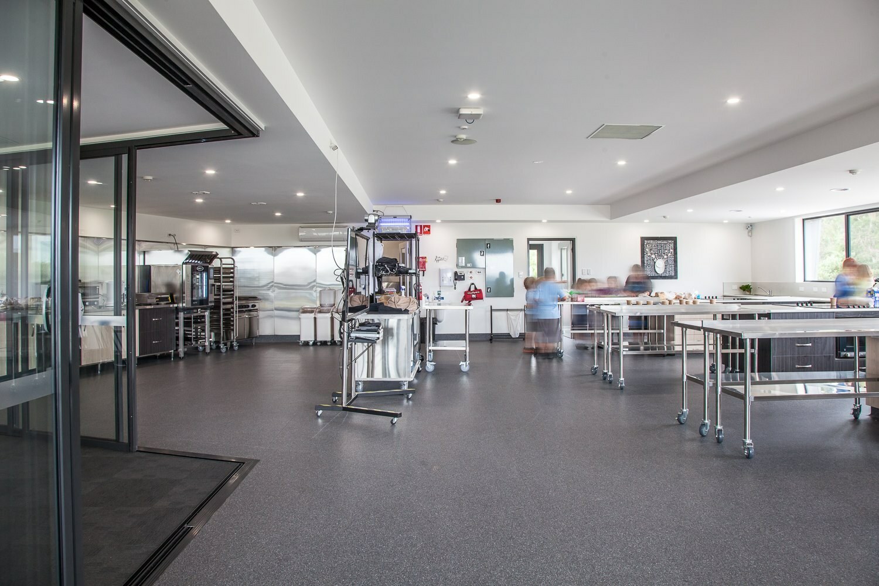
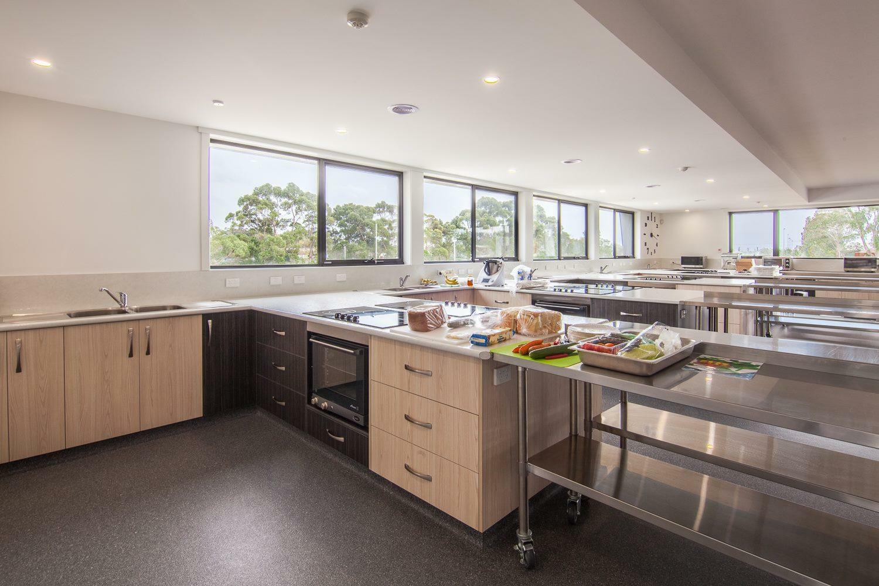
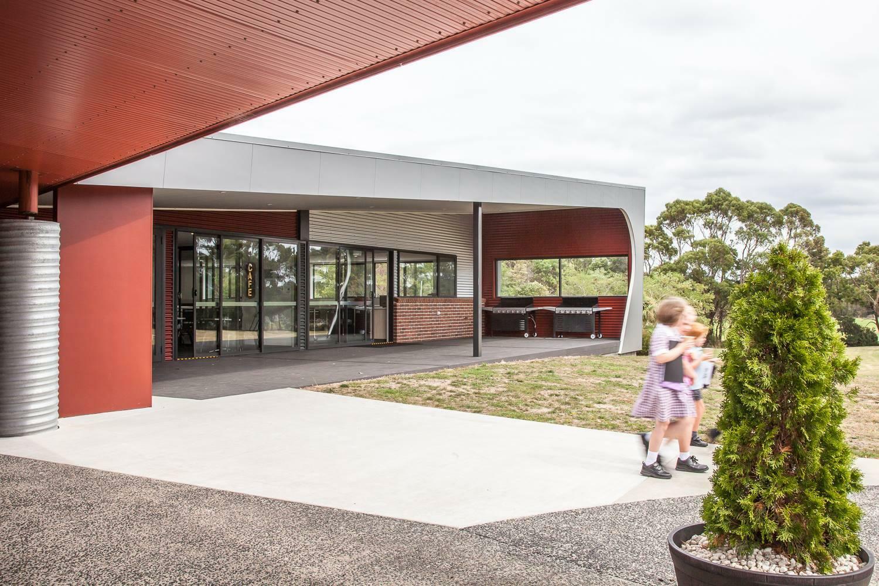
Client
- Circular Head Christian School
Location
- Smithton, Tasmania
Discipline
Project Team
Related posts
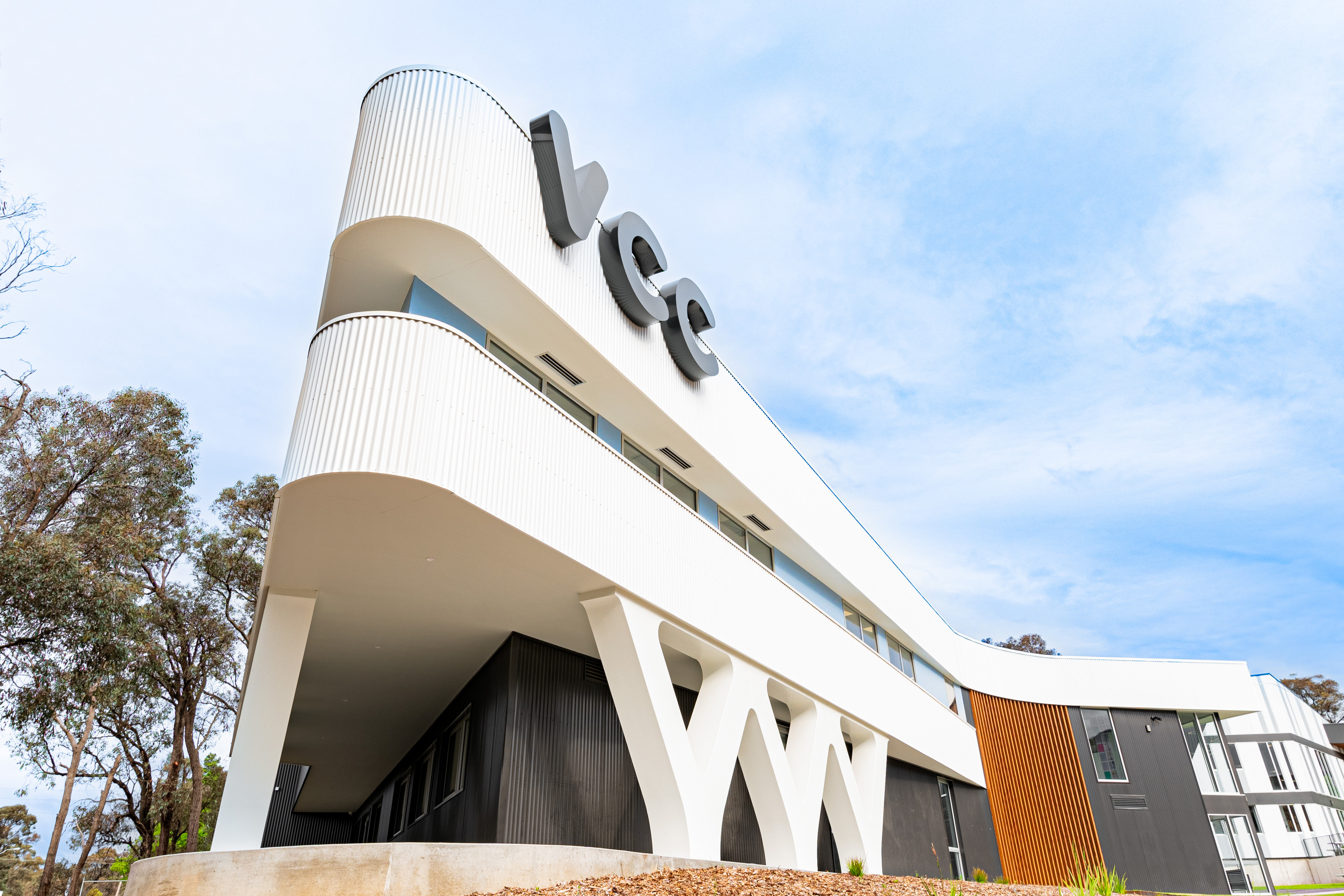
Victory Christian College – Living Centre
Education architecture.
Architecture
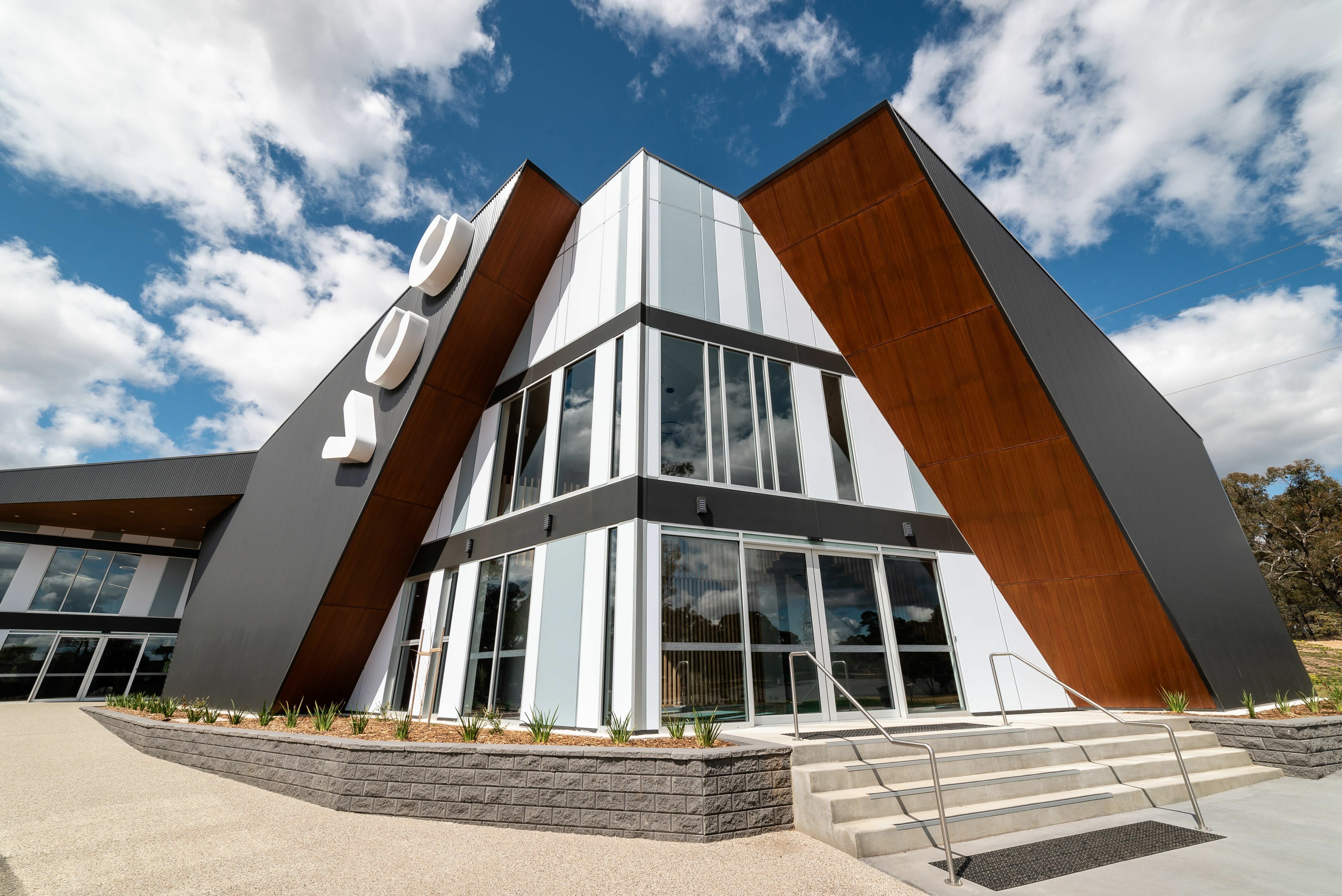
Victory Christian College – Senior Hub
Education architecture.
Architecture
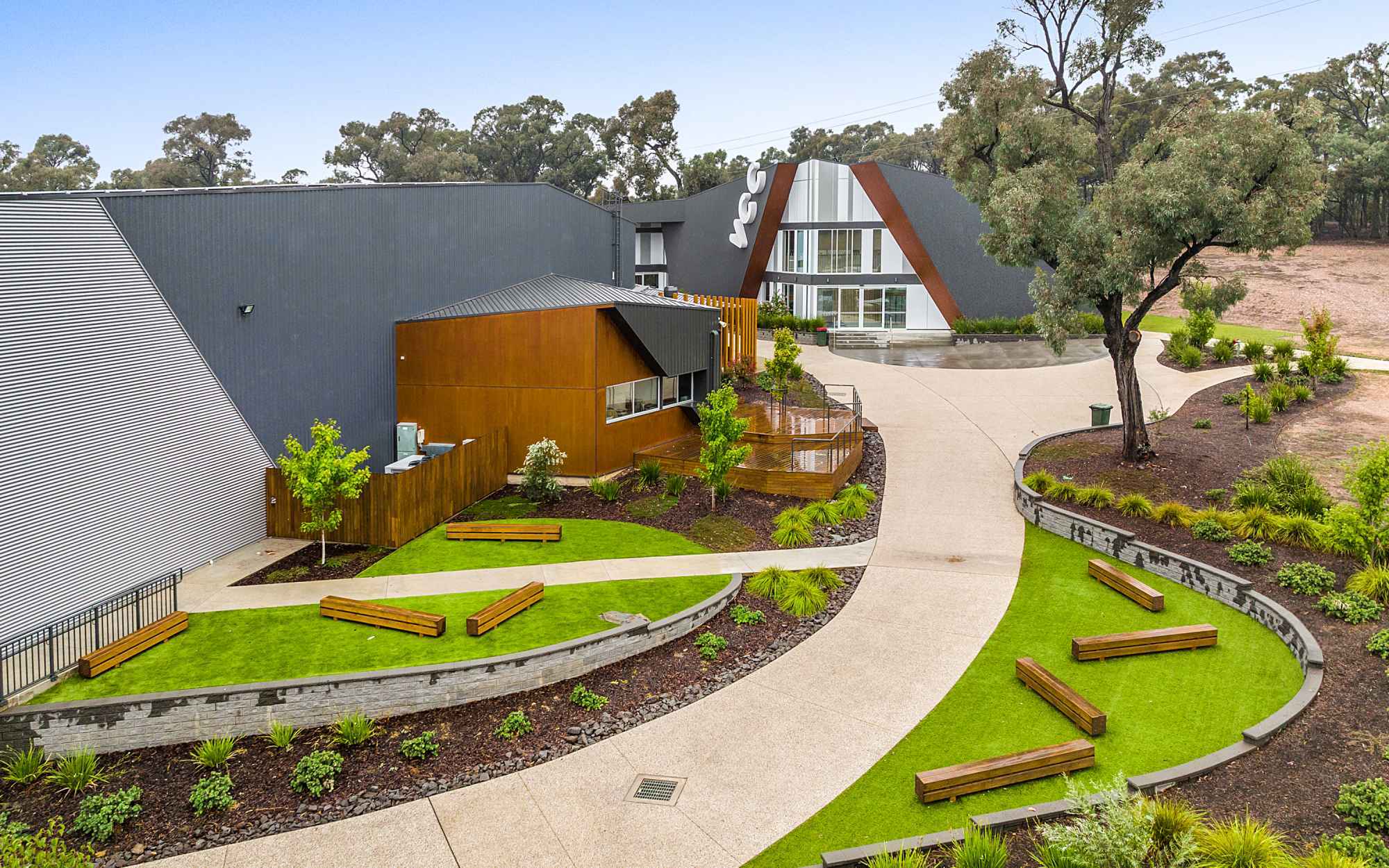
Victory Christian College – Gymnasium
Education architecture.
Architecture

Newstead Christian School – Primary Learning
Education architecture.
Architecture
Get Started
Let's work together...
Interested in how we can help your next project be next level wonderful? Whether you’re looking at building your dream home (or renovating your existing one), have a business development in mind, or you’re in need of some help with brand and marketing (and all that this encompasses), let’s talk about how we can work together to create some magic!
