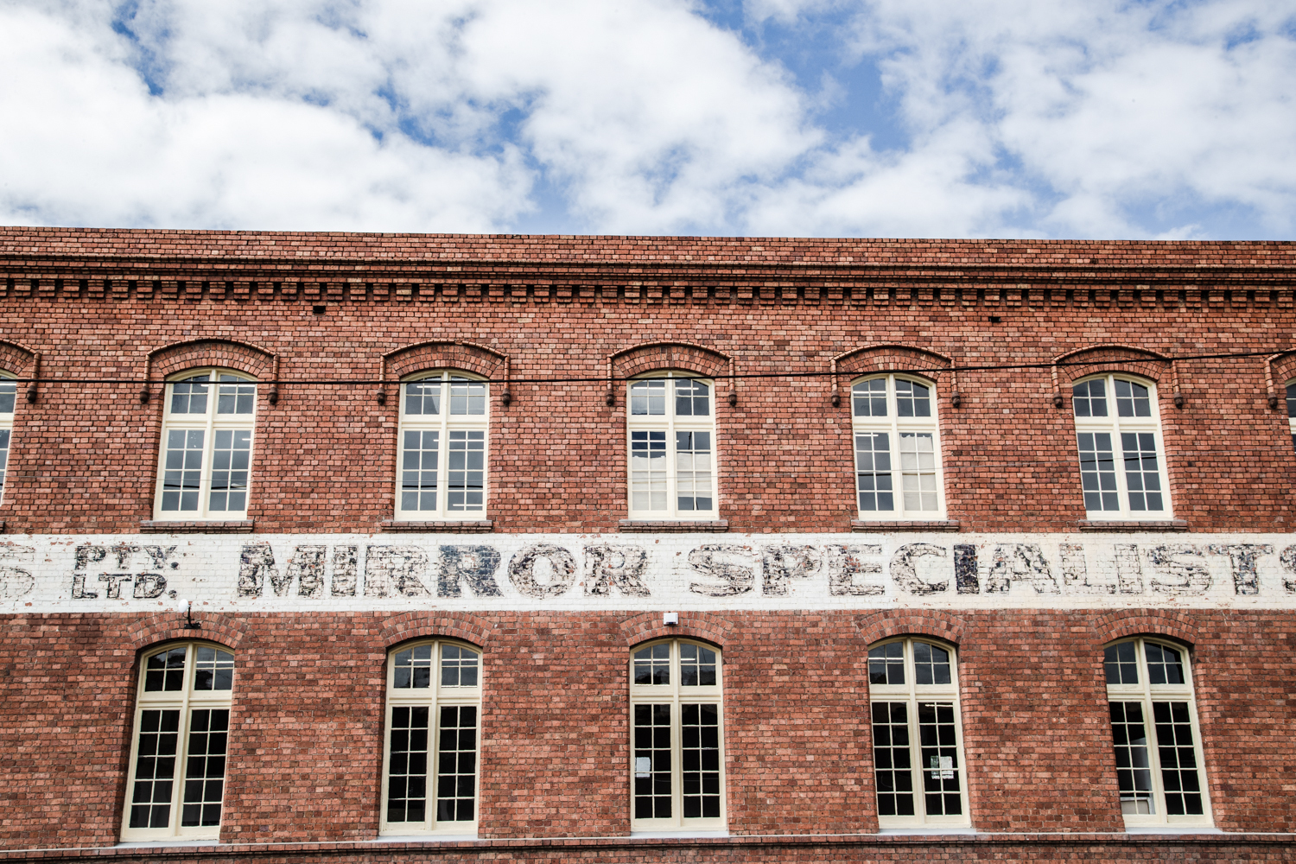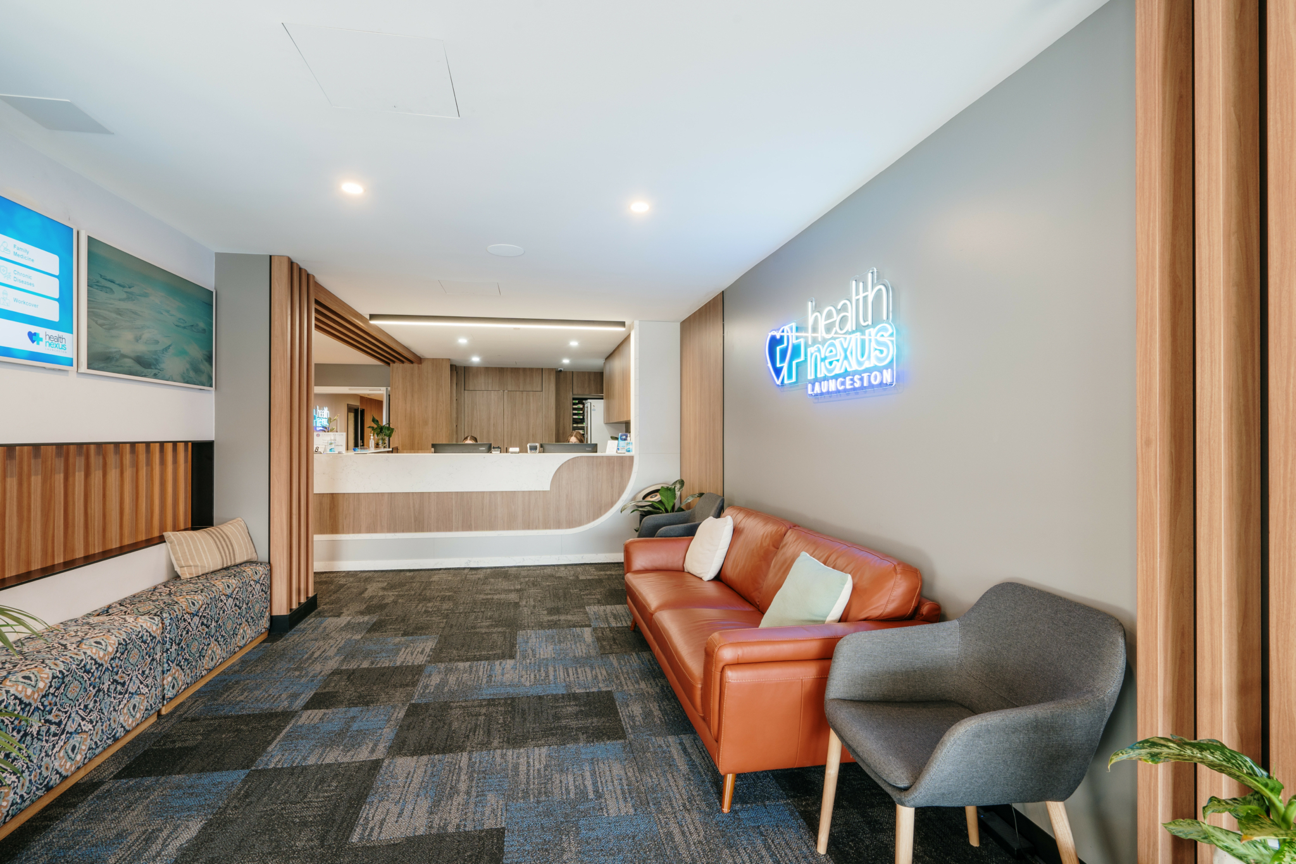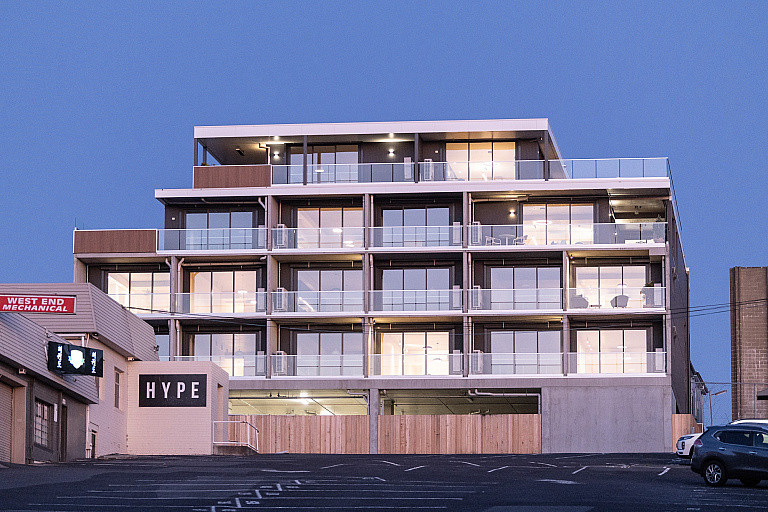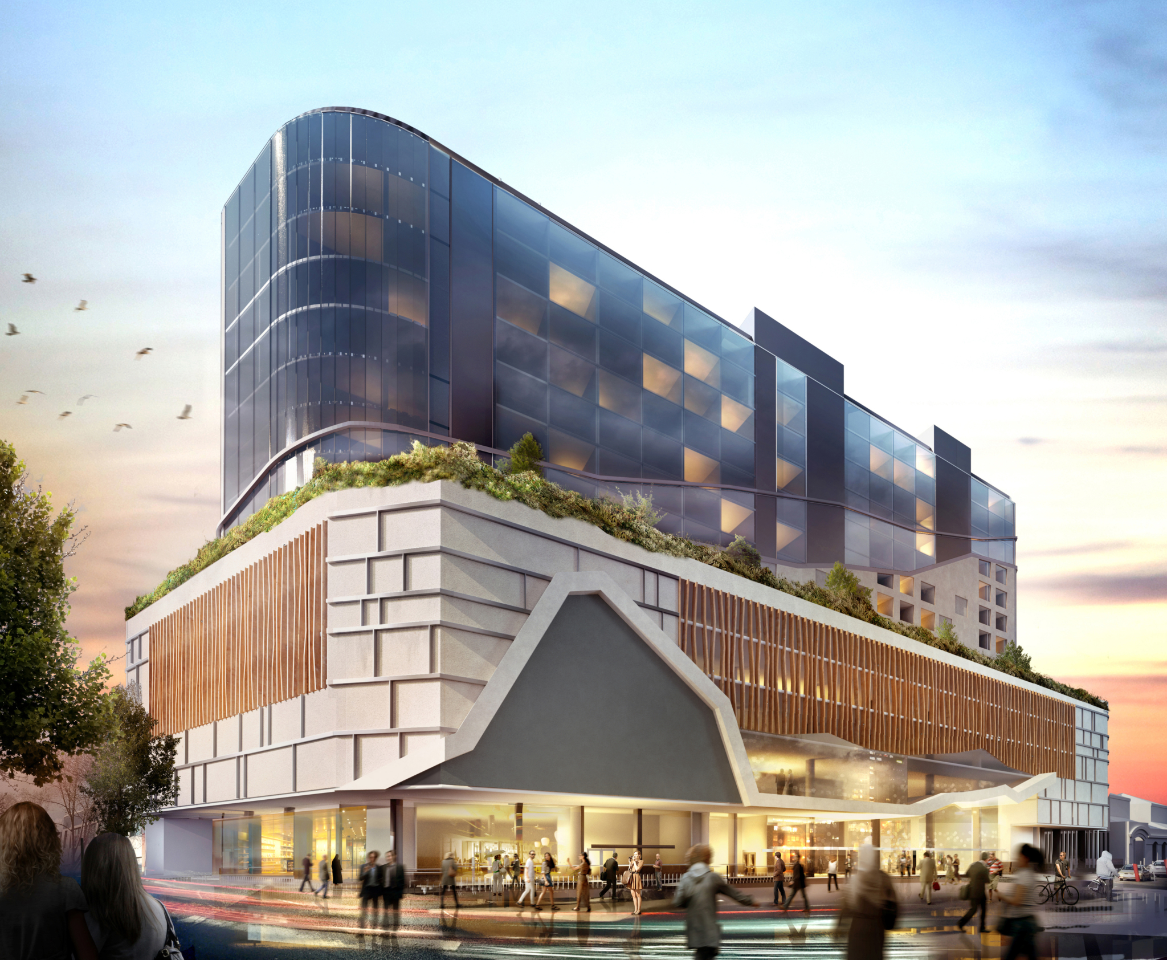Interior fit-out.
What do you do with a 100-year-old building that has seen the likes of glass manufacturing, boot making and environmental testing labs; has significant heritage value written all over it, and offers every challenge in design?
Well, in this case, our challenge was to fit out the two-level building with new office spaces for two different professional services, whilst considering the restraints of the different floor levels, and providing access from the street frontage for all abilities.
The result? Showcasing the bones and story of the building’s heritage, whilst blending the industrial style for its new caretakers – Launceston City Mission, and HR Plus.
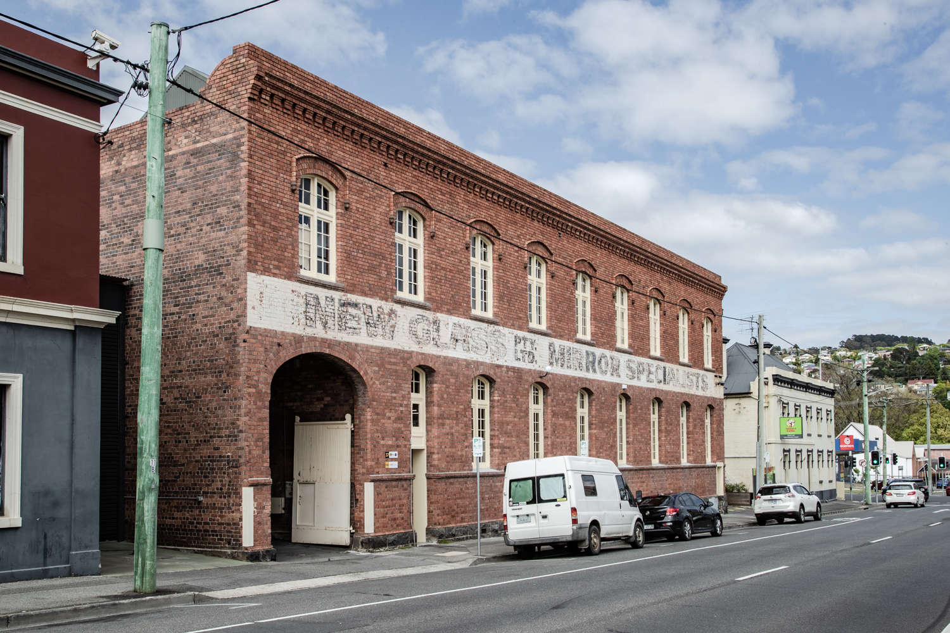

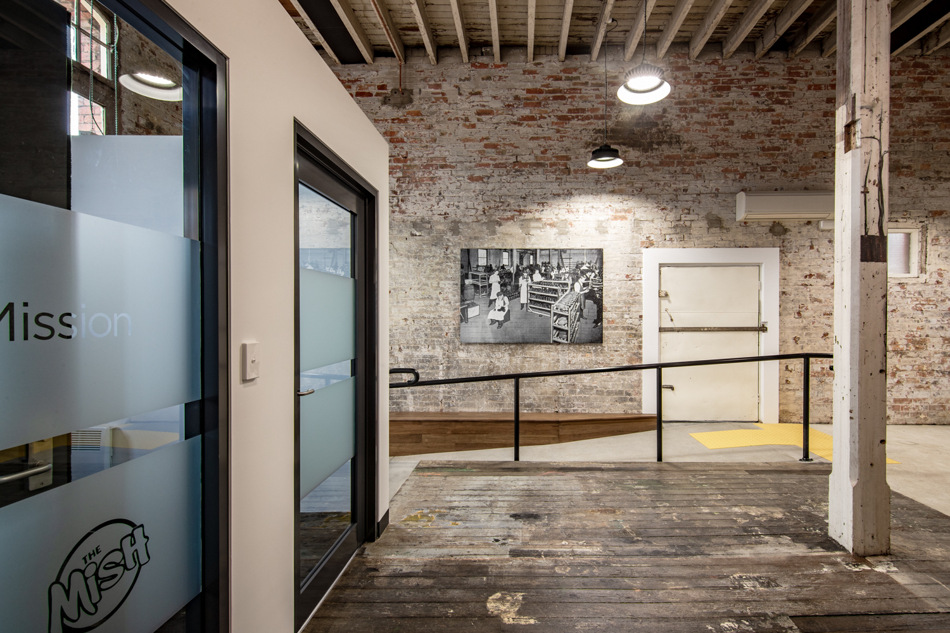
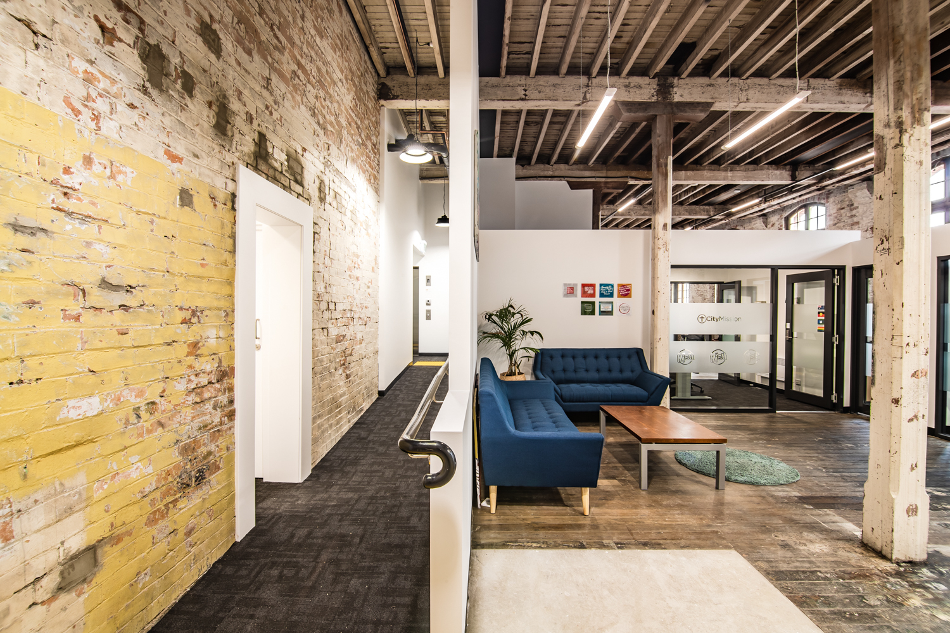
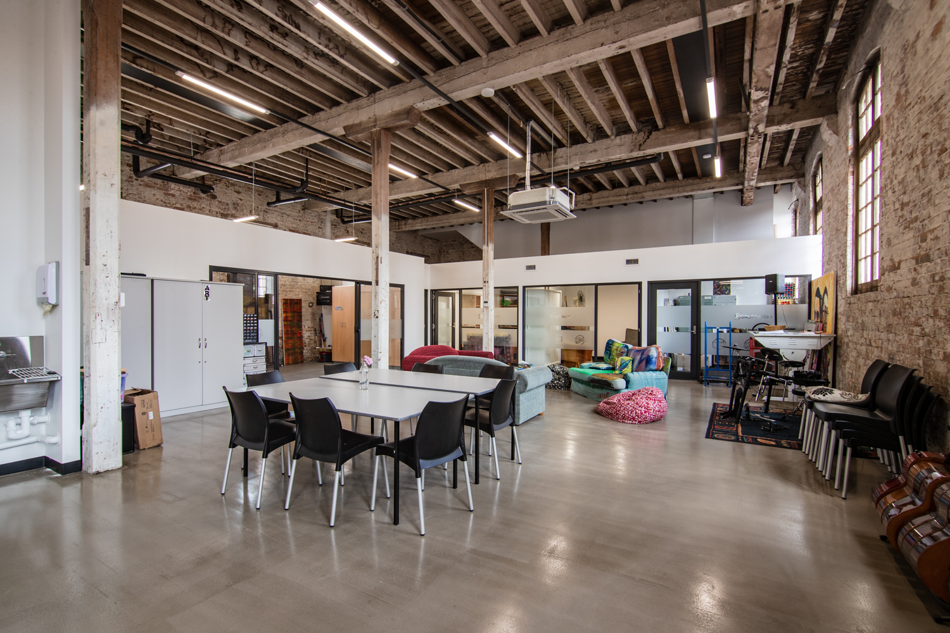


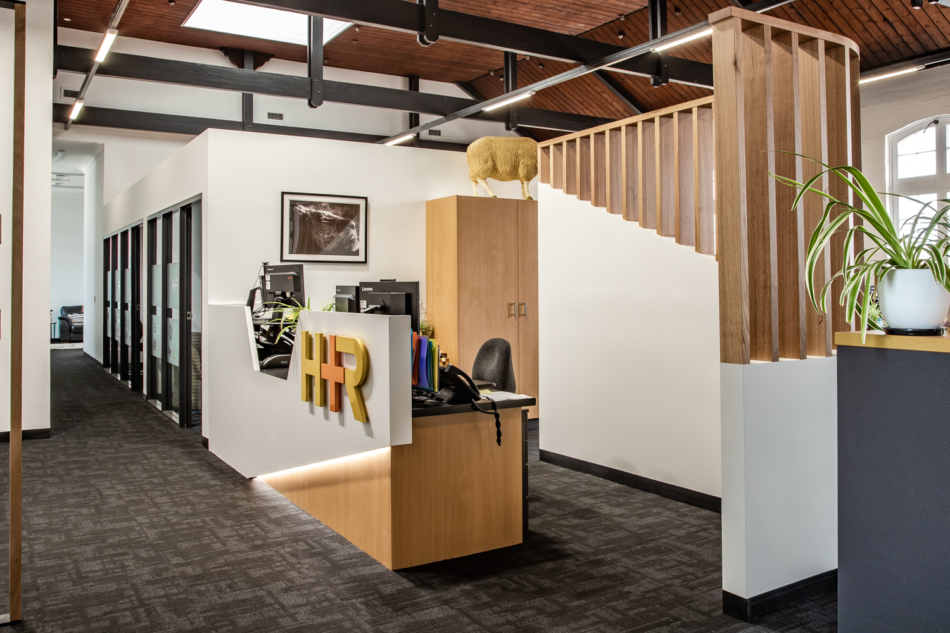
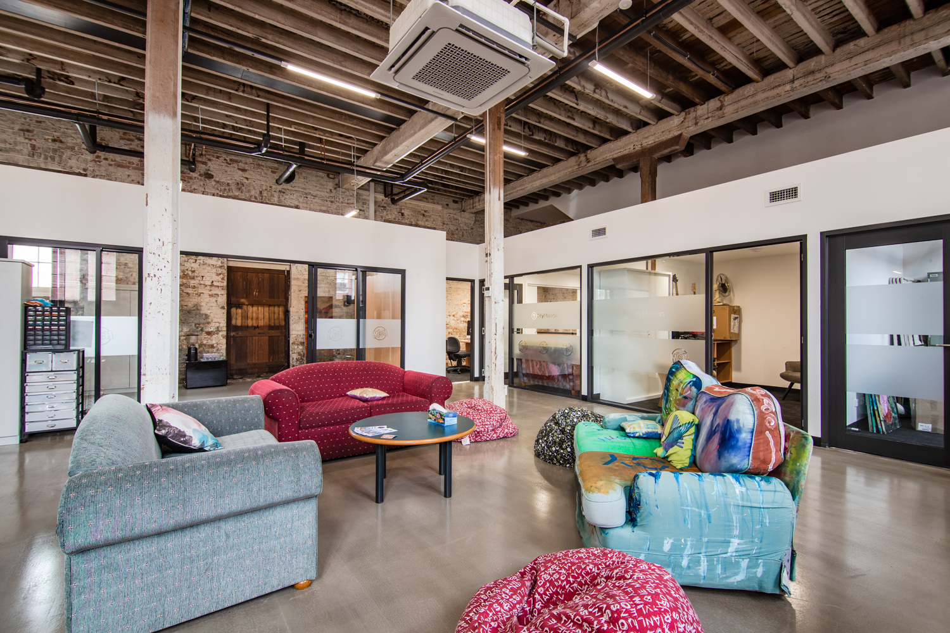
Related posts
Get Started
Let's work together...
Interested in how we can help your next project be next level wonderful? Whether you’re looking at building your dream home (or renovating your existing one), have a business development in mind, or you’re in need of some help with brand and marketing (and all that this encompasses), let’s talk about how we can work together to create some magic!
