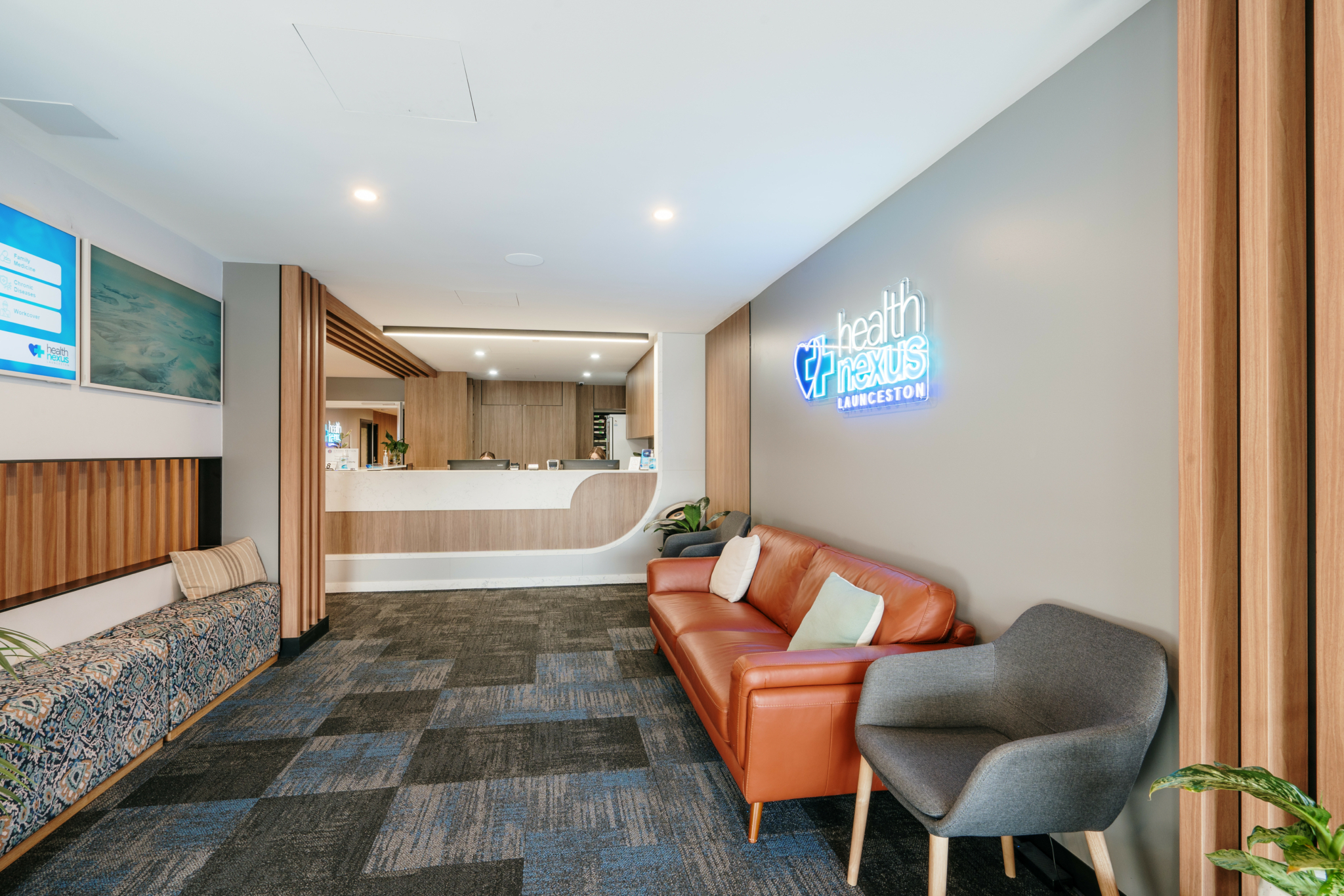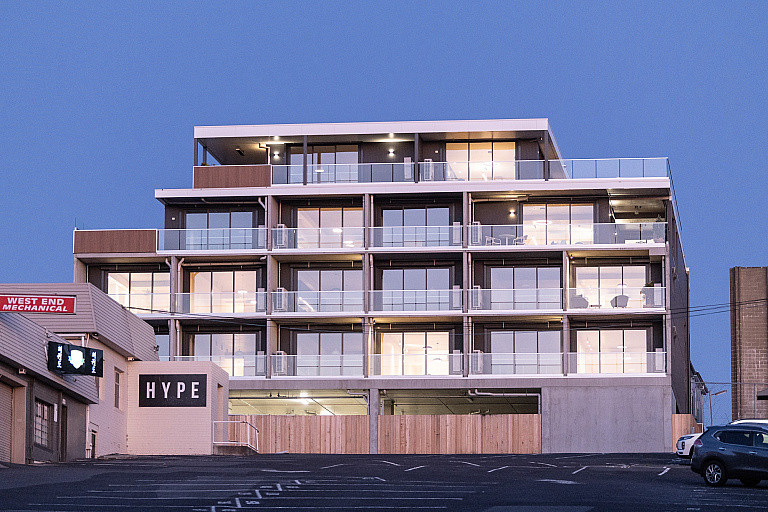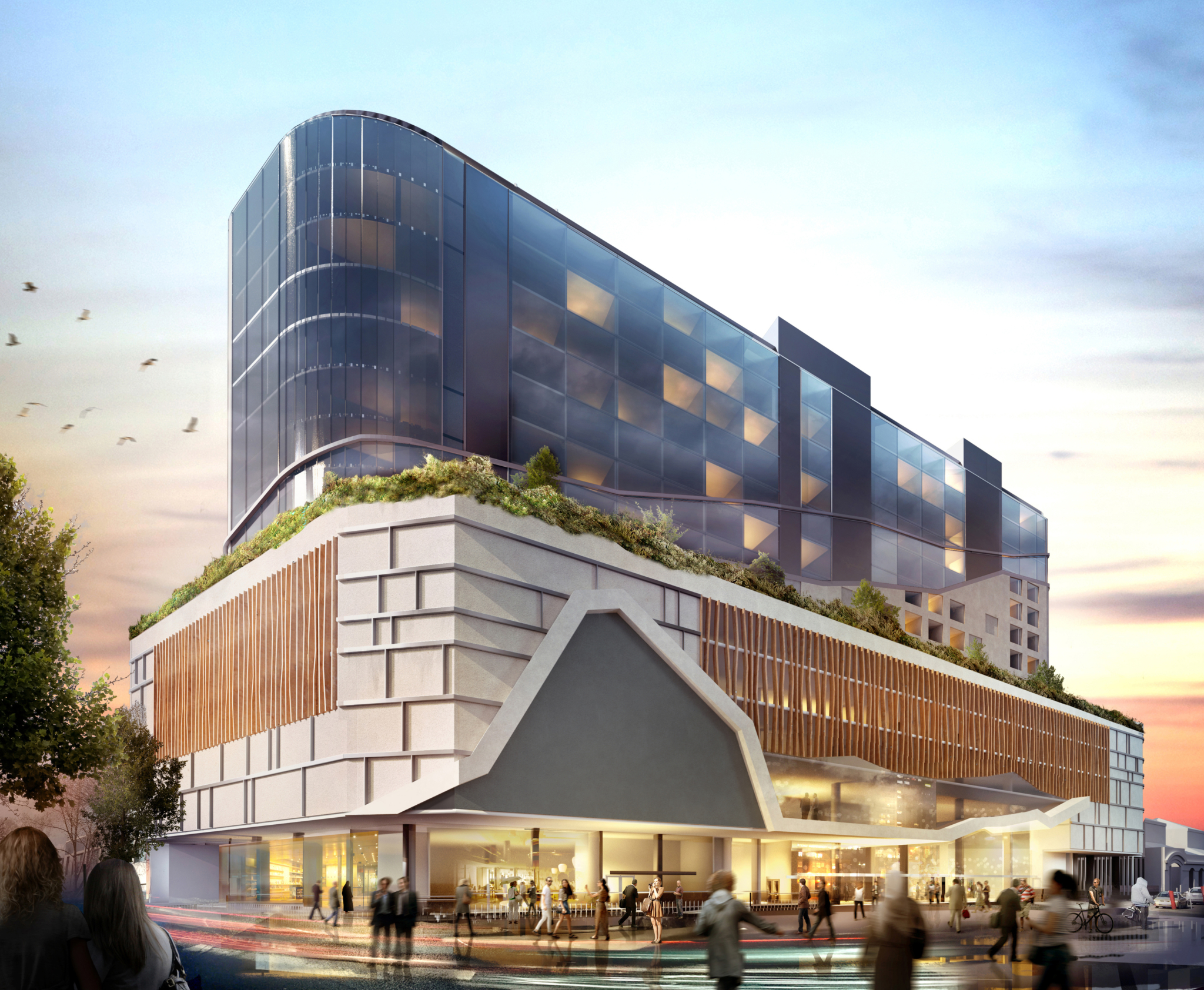Education architecture.
This project looked at providing an 11/12 centre for a growing school in Bendigo.
The design focused on creating a myriad of learning spaces to cater for a variety of educational and creative needs.
Flexible, open plan and private learning spaces were arranged around a grand entry foyer and staircase. The project was carefully master-planned so as to also facilitate a connection with the school oval and provide facilities for sport. The project was completed for exceptional value well under industry-standard construction costs.
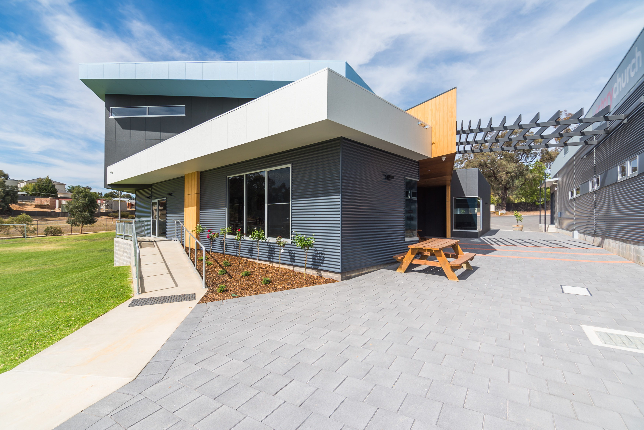
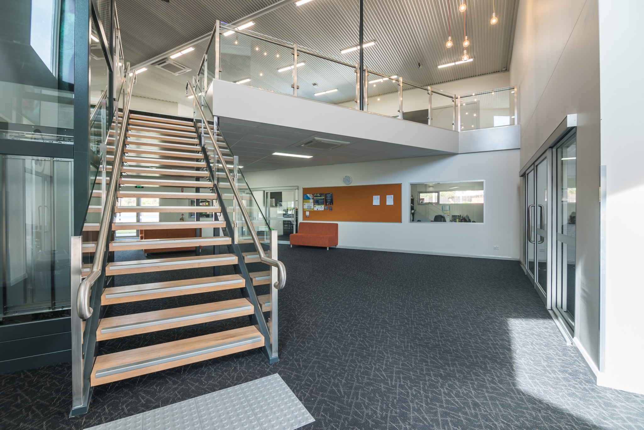
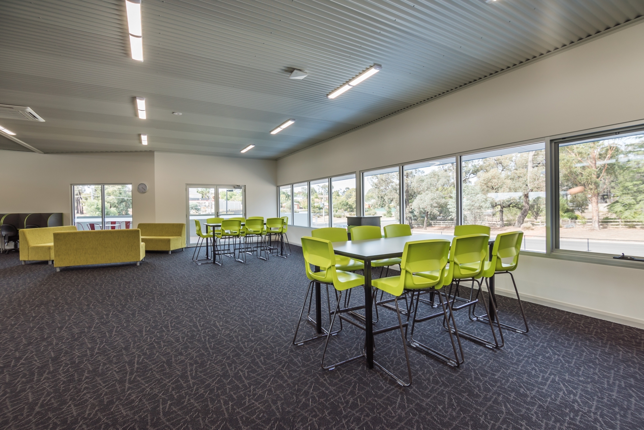
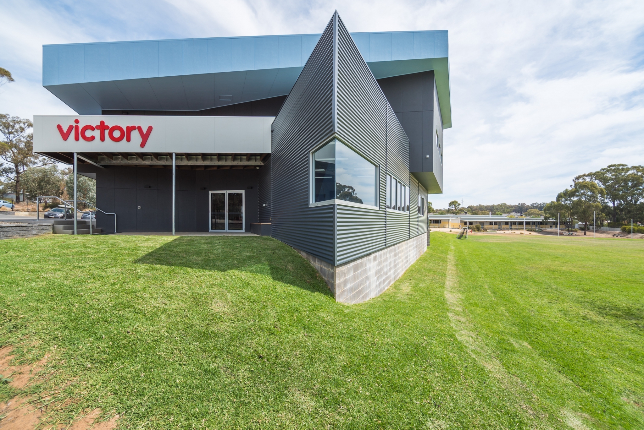
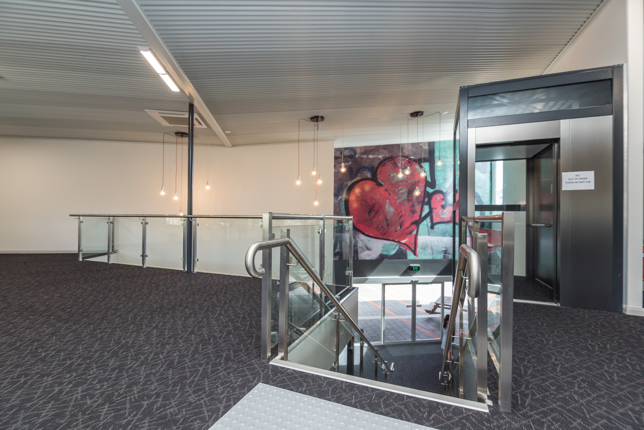
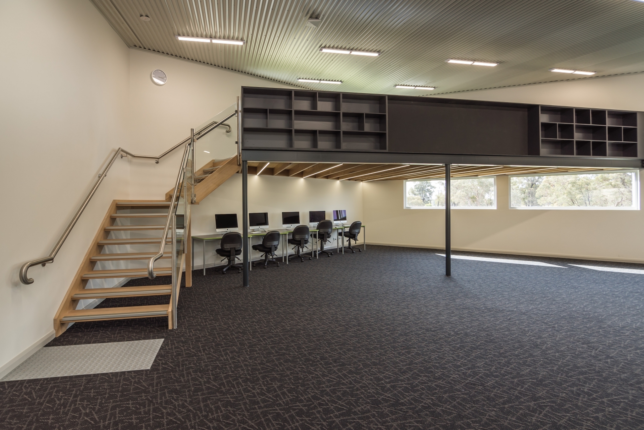
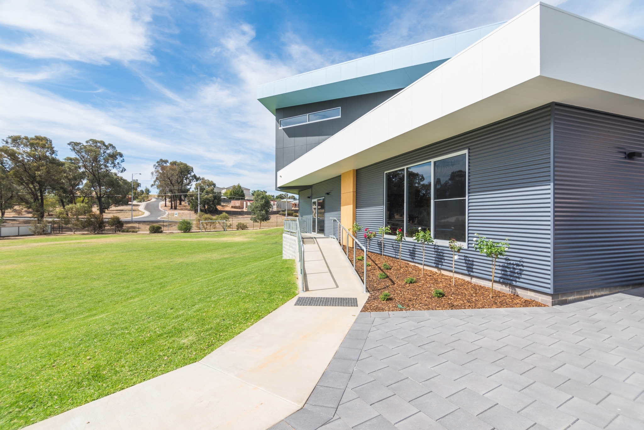
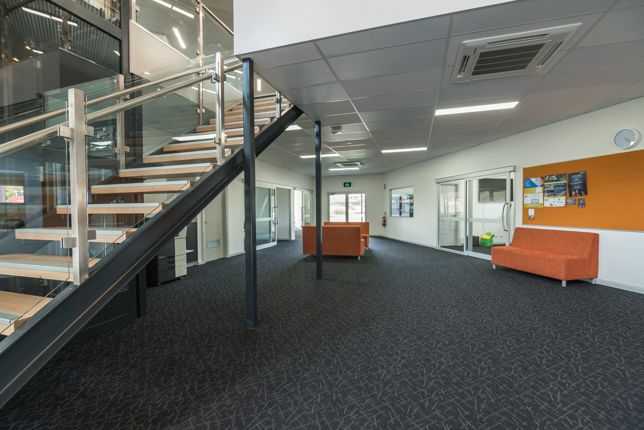
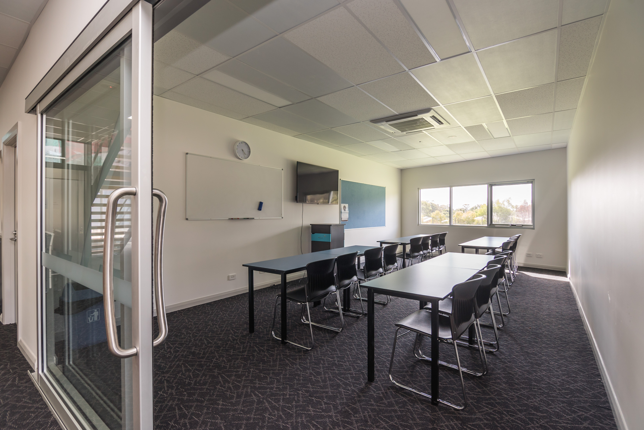
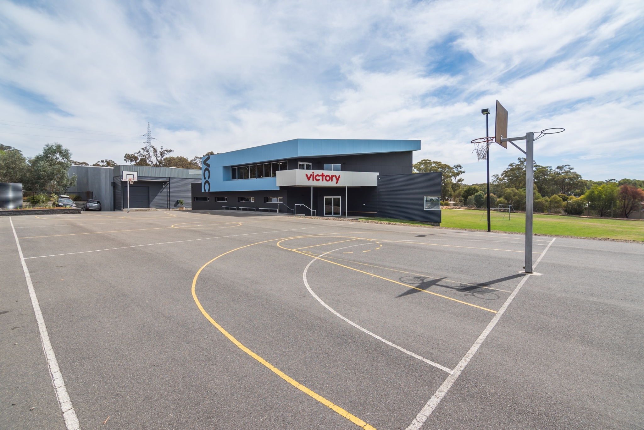
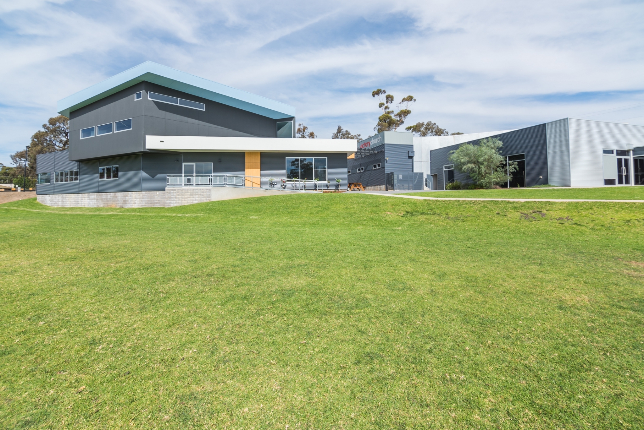
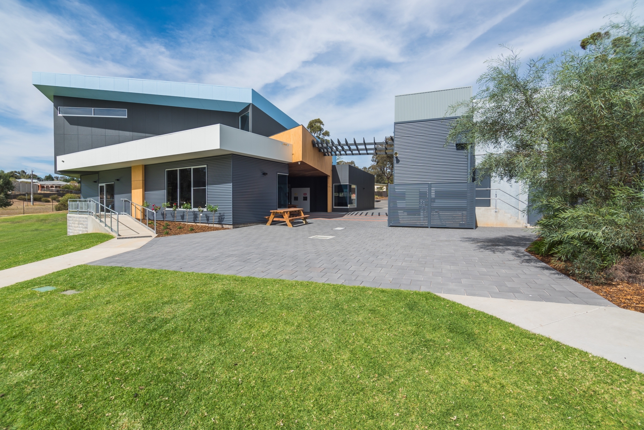
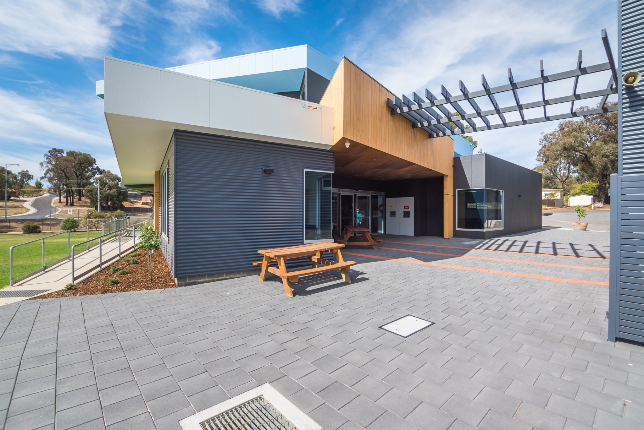
Related posts
Get Started
Let's work together...
Interested in how we can help your next project be next level wonderful? Whether you’re looking at building your dream home (or renovating your existing one), have a business development in mind, or you’re in need of some help with brand and marketing (and all that this encompasses), let’s talk about how we can work together to create some magic!

